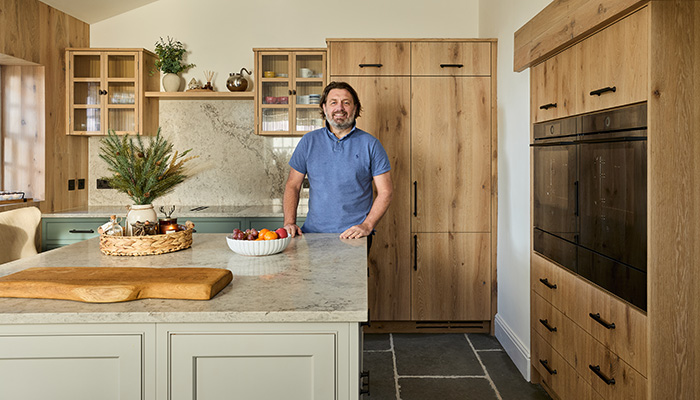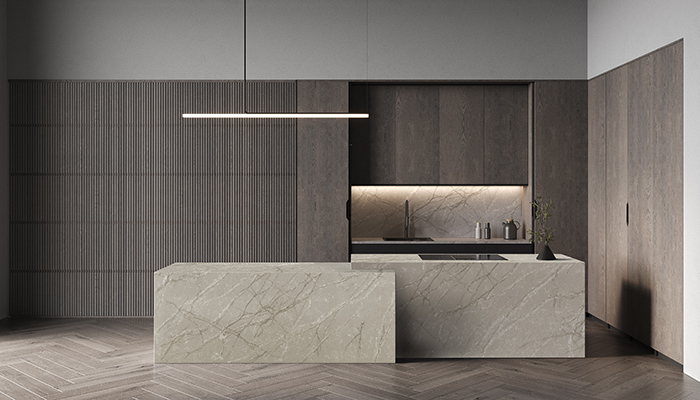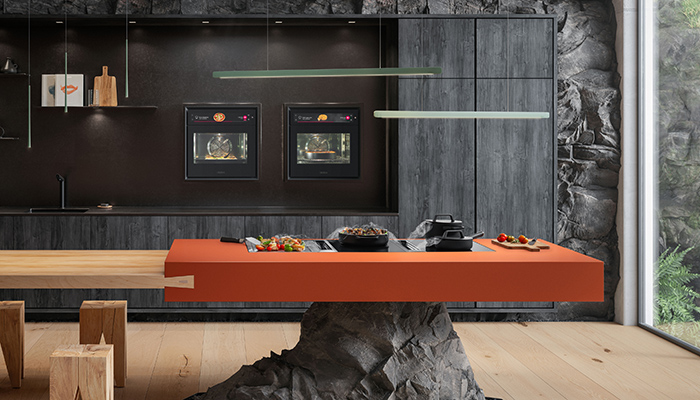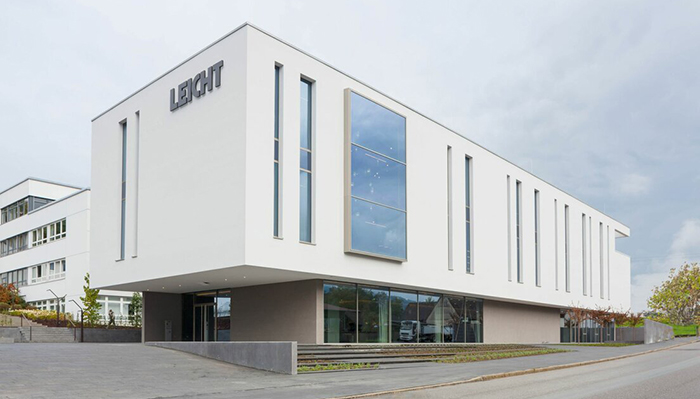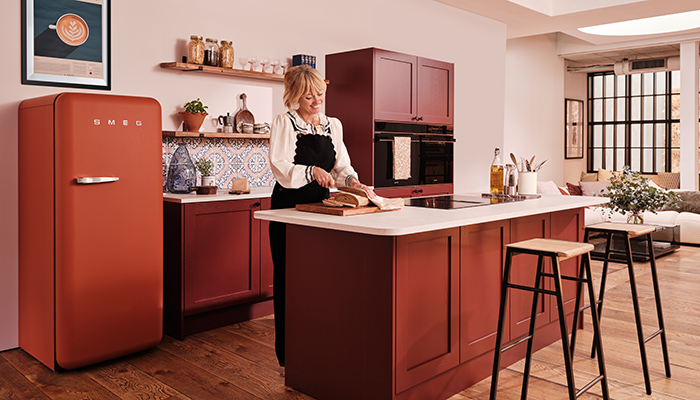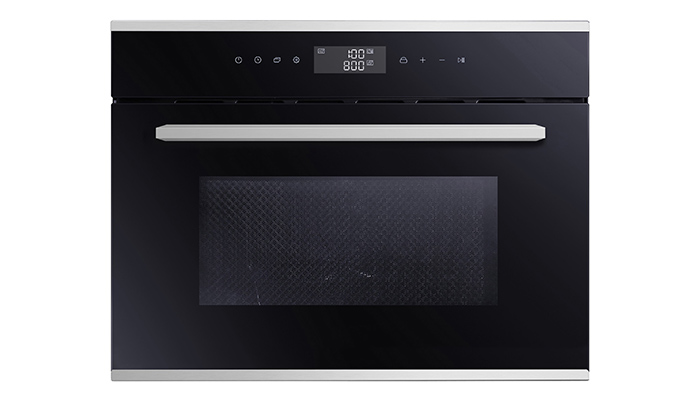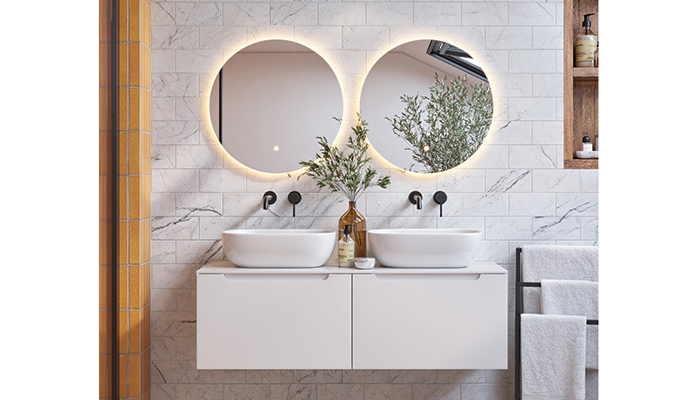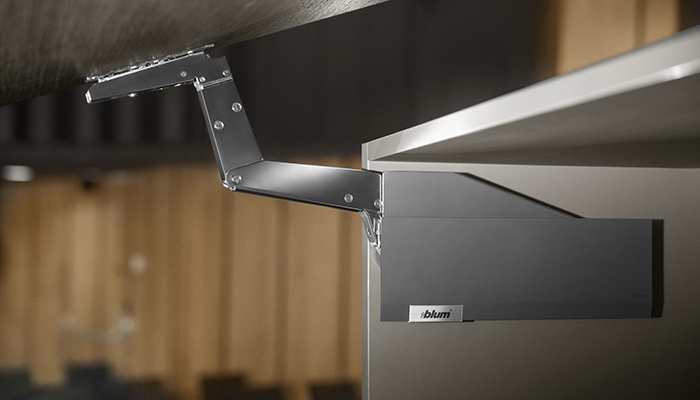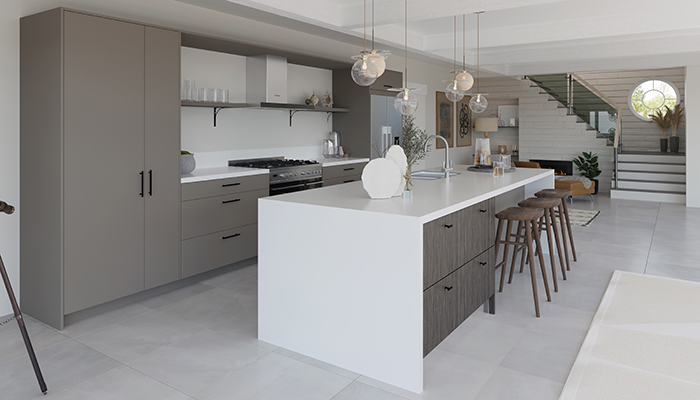Michelin-starred chef, restaurateur and TV personality Shaun Rankin shows us round his newly renovated kitchen, specially created for him by The Main Company.
Nestled in the North Yorkshire Wensleydale village of East Witton, Michelin-starred chef Shaun Rankin’s home has undergone a transformation since he moved in a few months ago, and is now complete with a farmhouse kitchen designed by The Main Company that is now a streamlined, Scandi-inspired space. Rankin is in charge of his own restaurant at elegant country house hotel and spa Grantley Hall, and also owns the Blue Lion restaurant in the Yorkshire Dales, situated a short distance from where he lives, so it was important that his kitchen at home should be a space to both cook and relax in.
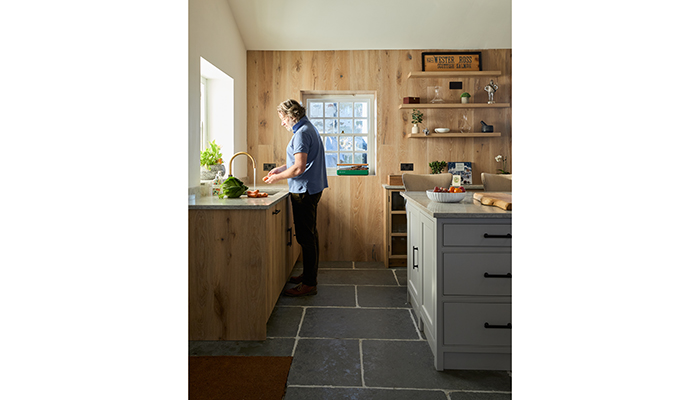
Overall, his new space is characterised by modern, clean lines, minimal cupboards, and pale, hand-finished oak cabinetry, while the connecting dining area feels calm and inviting, providing the perfect balance between modern and Scandi-rustic.
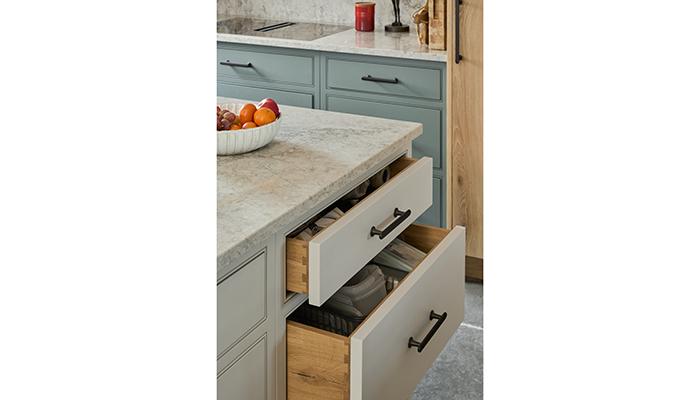
The scheme brings together a calm palette of warm neutrals enhanced by natural surfaces, and the Reena Simon x The Main Company range was selected to bring a comforting, yet contemporary tactility to this farmhouse kitchen. The quartz worktops are in 6046 Moorland Fog from Caesarstone – a combination of a creamy background with warm brown and grey veining.
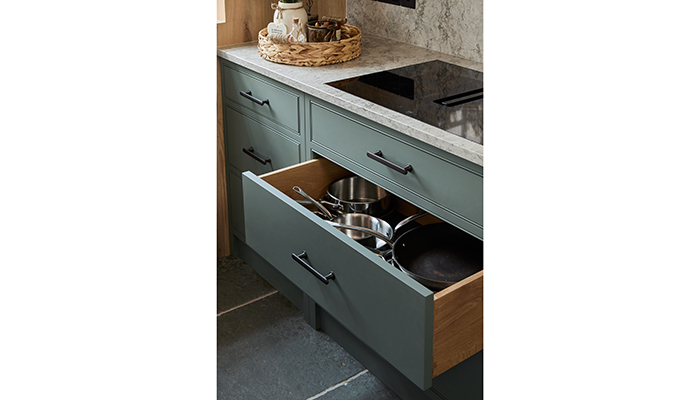
The oak on the cabinetry and walls takes centre stage, complemented by a palette of soft grey, a hint of teal and customised Corston Architectural black hardware, while reeded glass-fronted cabinets add a touch of elegance.
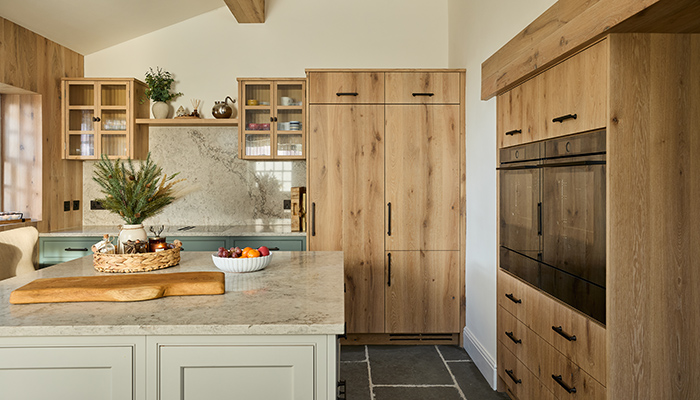
Featuring 2 intelligent V-ZUG ovens as well as a black mirror-glass wine cooler in the seating area, the kitchen meets the professional chef’s requirements in terms of equipment while also remaining welcoming and homely.
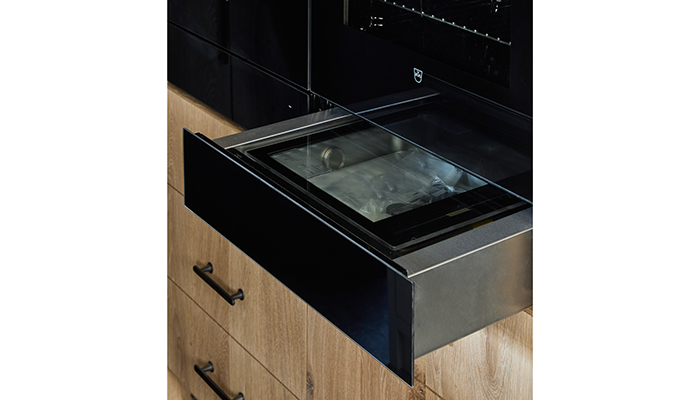
The generously sized undermount sink is spacious enough for Shaun to comfortably be able to wash large pots, frying pan, chopping boards and roasting tins.
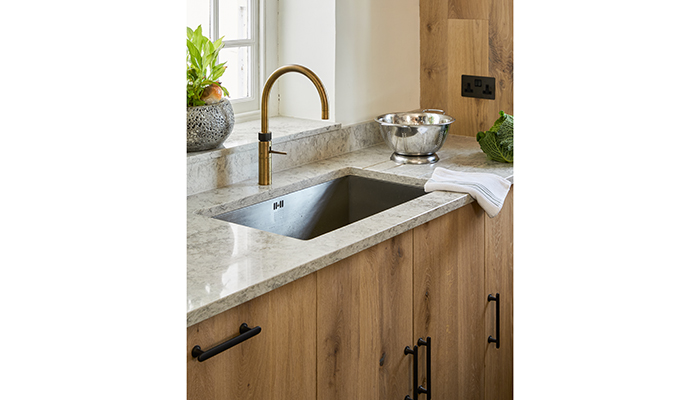
In addition, Shaun made the conscious choice to avoid tiles and grout on the walls to keep the cooking and washing-up areas completely hygienic.

While there's plenty of storage to keep the space clutter-free, the minimal cupboard arrangement demonstrates a wonderful balance between superior function and beautiful aesthetics.
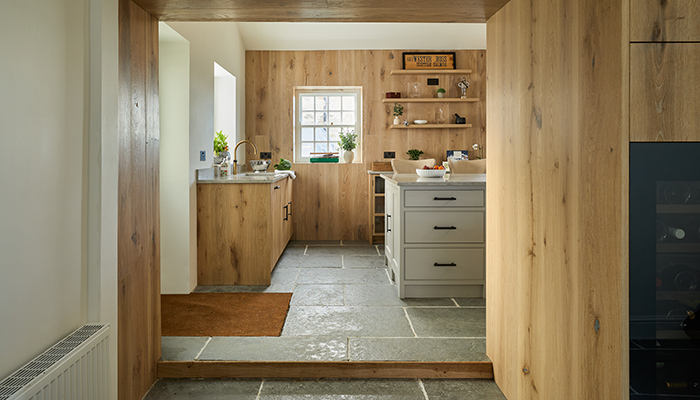
Wrapping around to a stepped-down dining area, a handmade French oak table was also commissioned from The Main Company, as well as L-shaped banquette seating, completing the informal yet thoughtfully designed feel of the cottage.
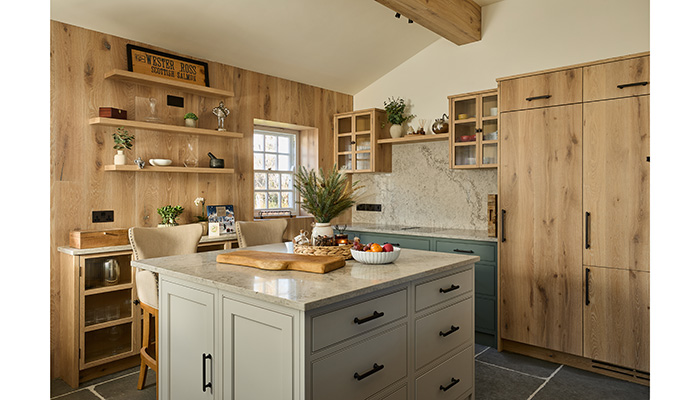
While the footprint of the space may not be huge, the result is a kitchen that both family and guests like to gravitate towards. The blend of warm and natural tones with a contemporary aesthetic is the perfect complement to the period farmhouse surroundings, and a fresh take on a vintage rustic look.
