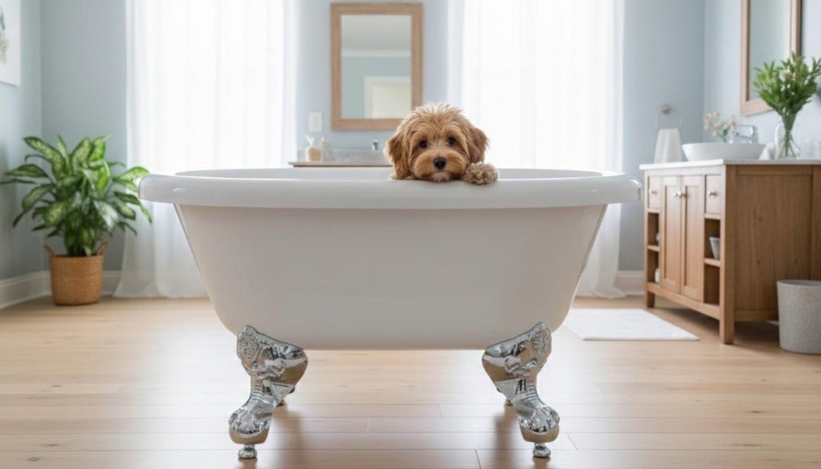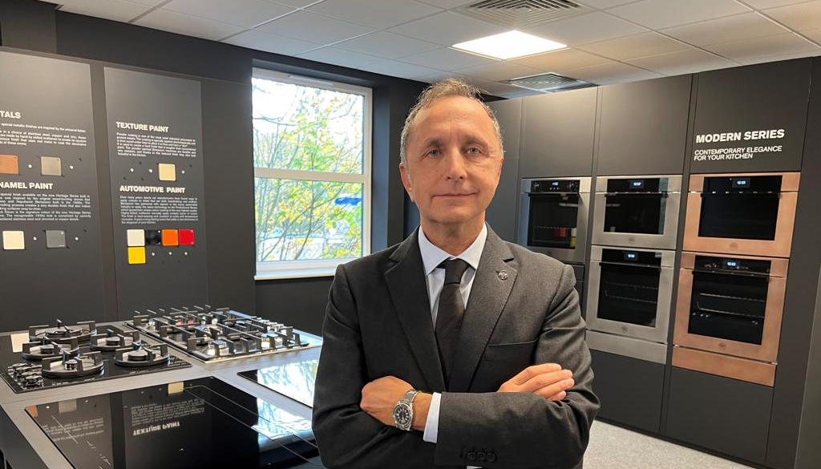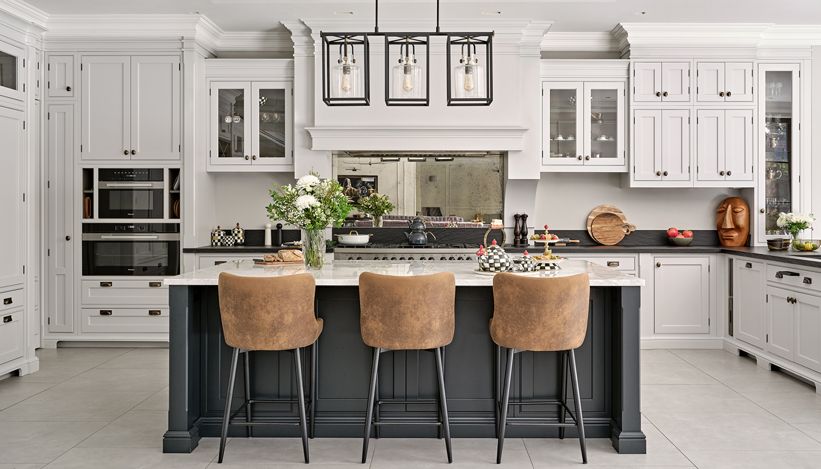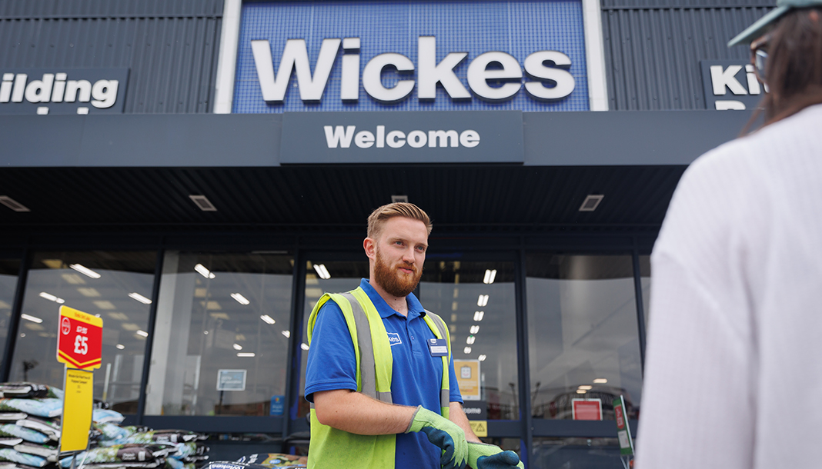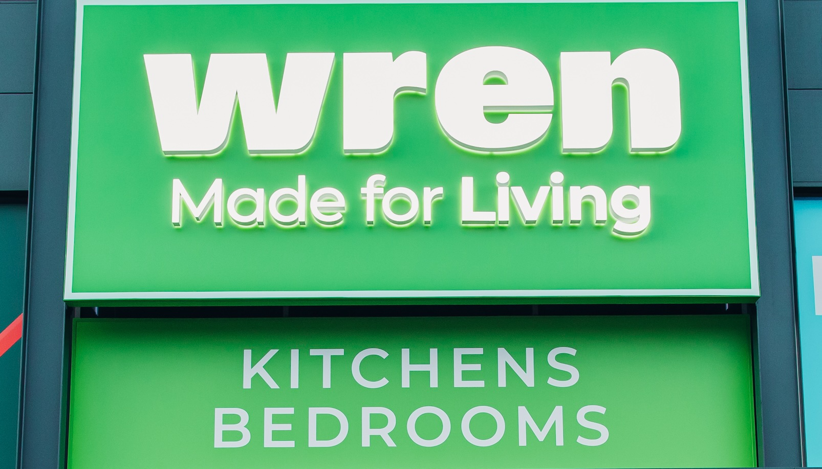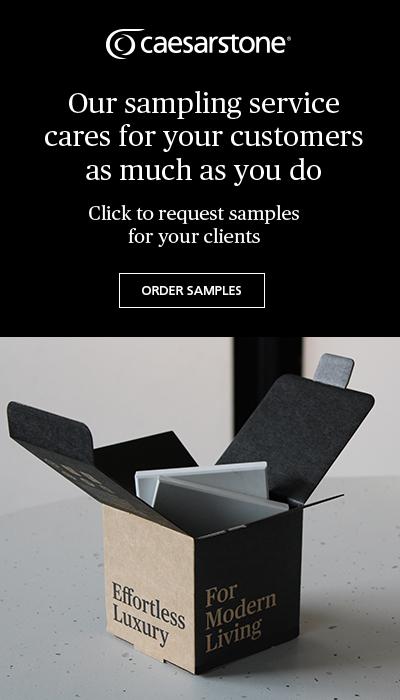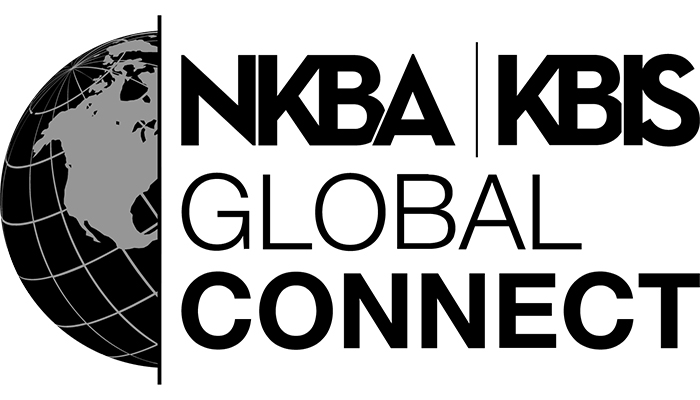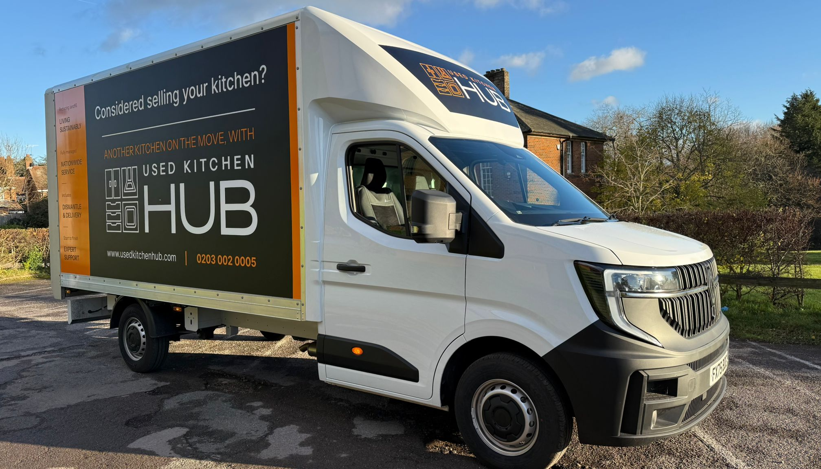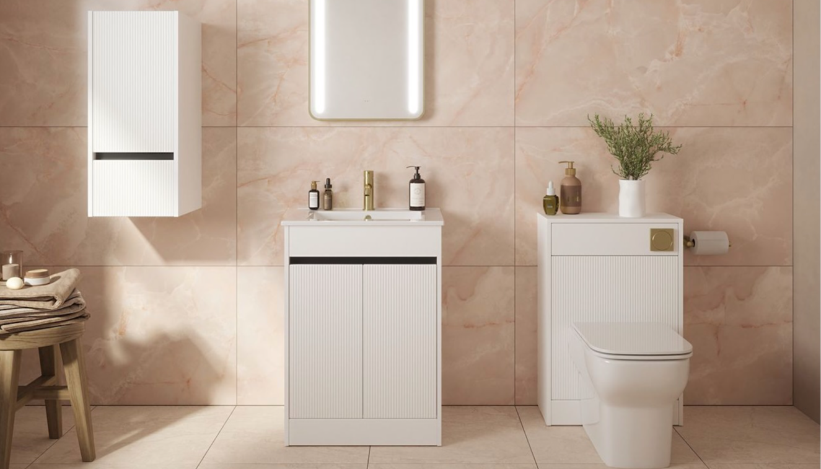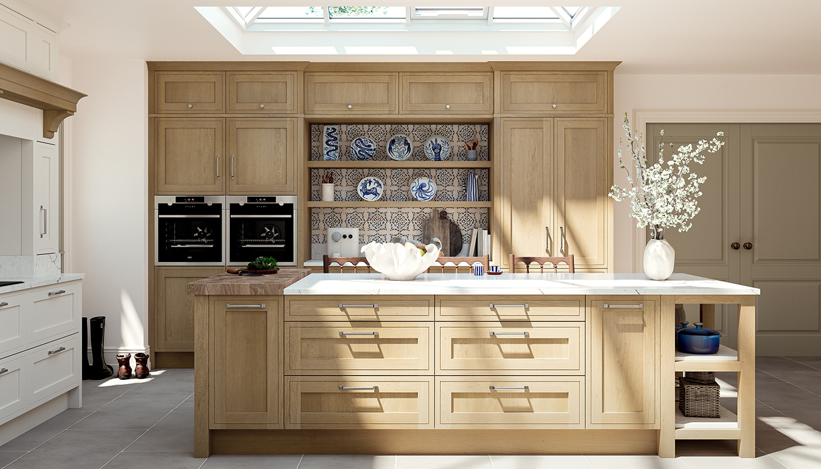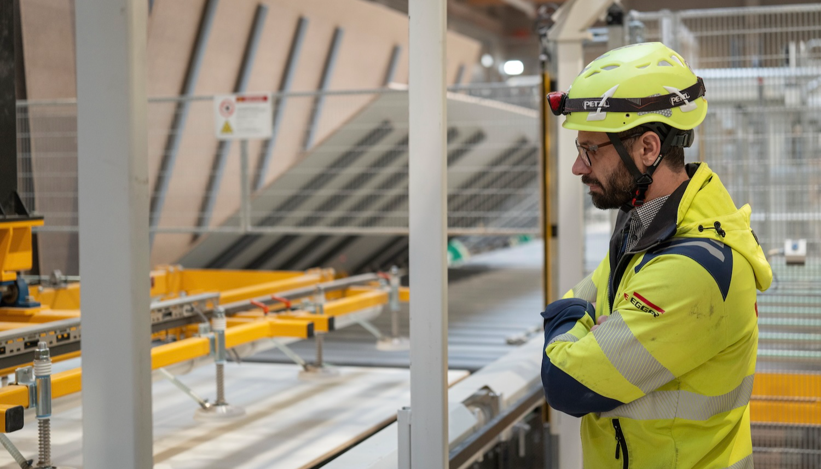Rotpunkt's Matt Phillips – Modern kitchen design requires a versatile skill set

Rotpunkt's Matt Phillips – Modern kitchen design requires a versatile skill set
As UK consumers continue to seek interior spaces that encompass a range of factors, kitchen designers face new pressures to go beyond traditional layouts, says Matt Phillips, head of UK operations at Rotpunkt.
From hidden utility rooms and laundry areas through to open-plan living and eat-in kitchen schemes that foster a stronger connection between host and guest, design professionals are now required to offer a broad range of skills that move beyond traditional kitchen layouts and keep pace with today’s lifestyle and design trends.
In fact, UK retailers are in pole position to design for the entire ground-floor space (not just the kitchen), as consumers demand versatile home environments that work in unison with their personal style and social values. And despite the kitchen still being governed by 4 primary functions of domestic life – cooking, cleaning, storage and socialisation – it has since expanded its role and is now favouring design schemes with secondary spaces for dining, laundry, home entertaining, remote working, downtime, and even pet care!
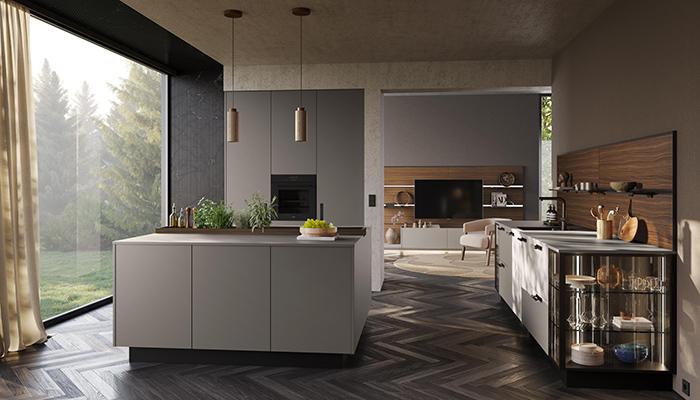
I believe the desire for multi-use design is driving this change in layout and escalating the need to provide a direct link between all furniture, surfaces, and lighting in shared spaces. So how can designers anticipate kitchen design briefs that bring new zones and disciplines into the frame? Just as you would in a kitchen, custom design elements are another opportunity to enhance the utility of the main kitchen, with innovative worktables, multipurpose islands and interchangeable storage walls, walk-in pantries, hidden utility rooms and laundry solutions being used to full effect.
Atypical furniture sizes are your best asset here, with non-standard kitchen cabinets being paired with standard-sized units and worktops that are similar in style but greater in terms of width, depth, and height. It is these special dimensions, which are accommodating the desire for super-sized built-in appliances within open-plan environments, as well as user ergonomics that help to maintain proper posture and improve the overall kitchen experience.
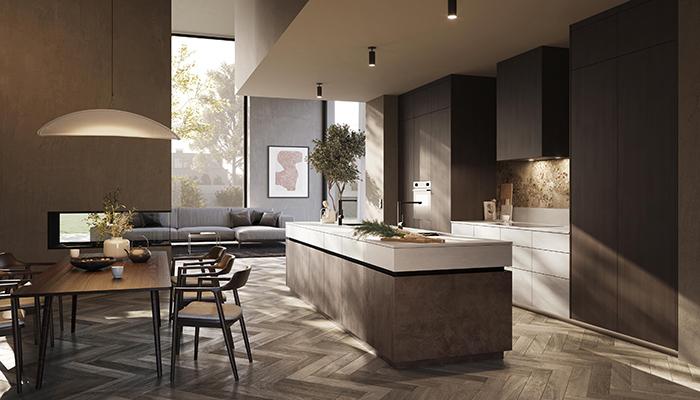
The most common design brief today is the creation of a unified ground-floor space that features a kitchen with integrated dining, which is open to the living room and provides discreet access to laundry facilities to serve as a functional extension to the main kitchen: whether used as overflow storage, home bar, breakfast/coffee station, or independently linked utility room.
Thoughtful design planning can enable complementary TV media units to be included in the same style and finish as the kitchen furniture or make way for more ‘liveable’ surface textures like wood and glass over laminate doors to create a more comfortable design aesthetic that blurs the boundaries between kitchen, living and dining space.
As multifunctional living spaces continue to rise, it makes sense for retailers to consider how they can offer furniture solutions, that support the needs of the customer and go beyond the kitchen. There is real opportunity for kitchen designers to diversify their skillset and provide a multifaceted design service, which prioritises the needs of the client and is able to leverage existing assets in innovative ways.
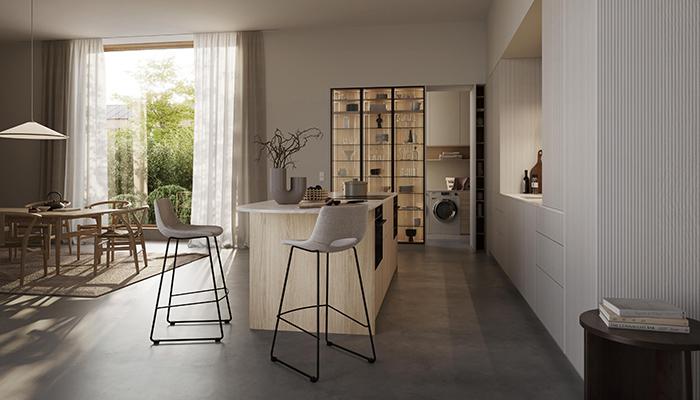
Tags: insight, features, matt phillips, rotpunkt, kitchens




