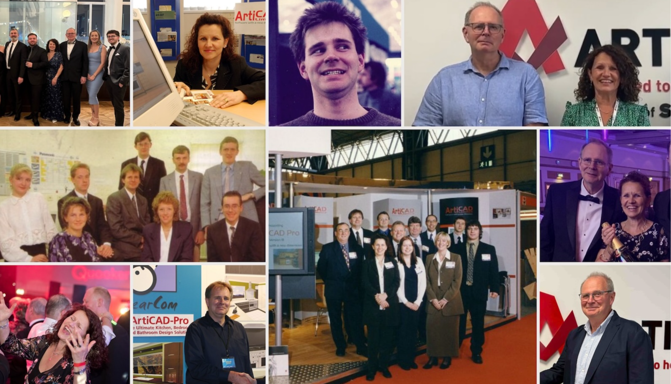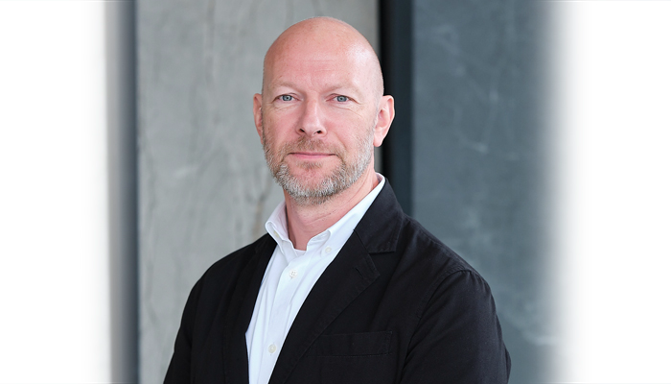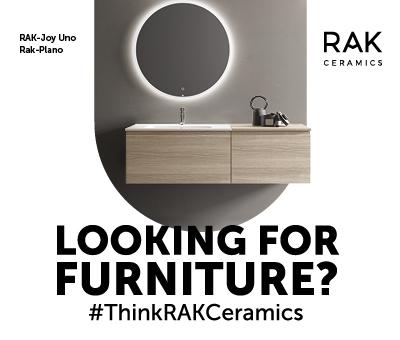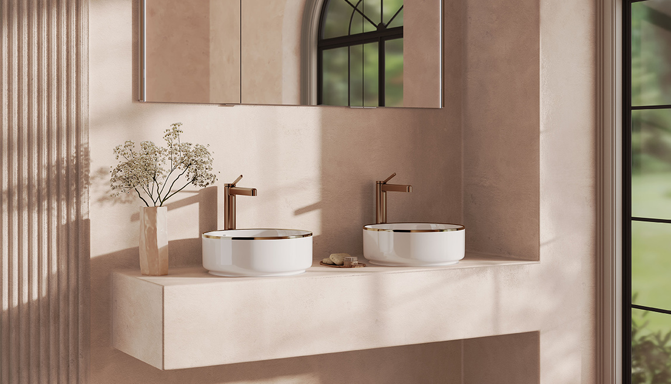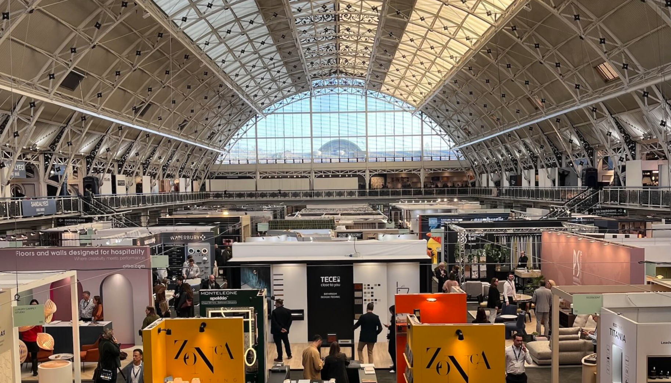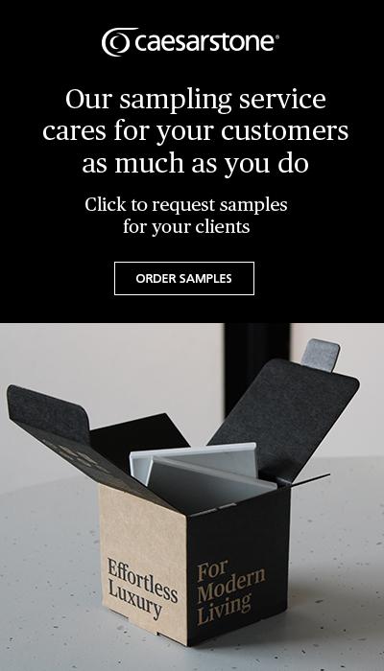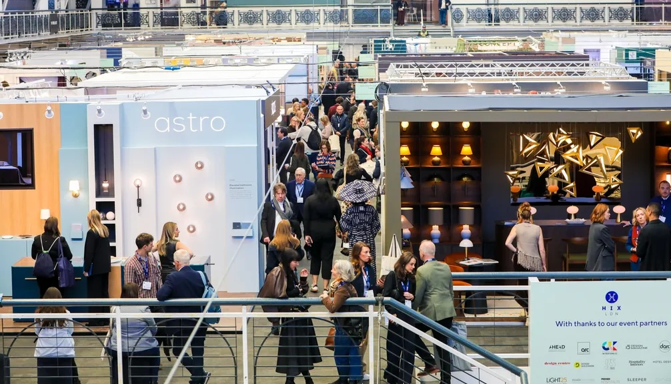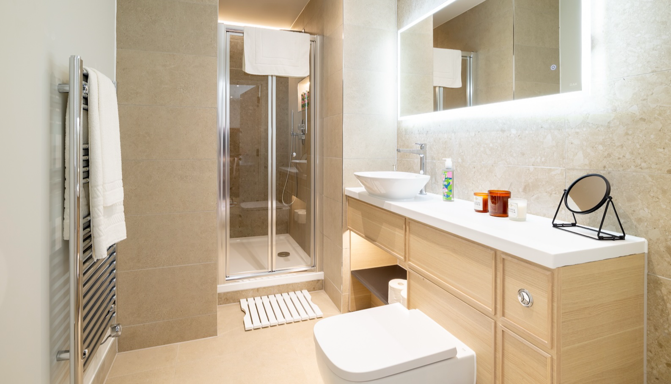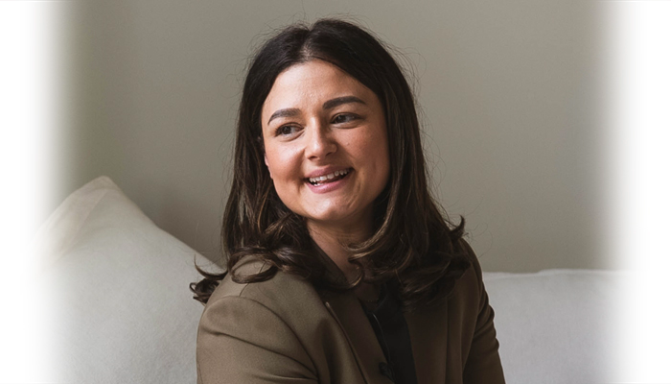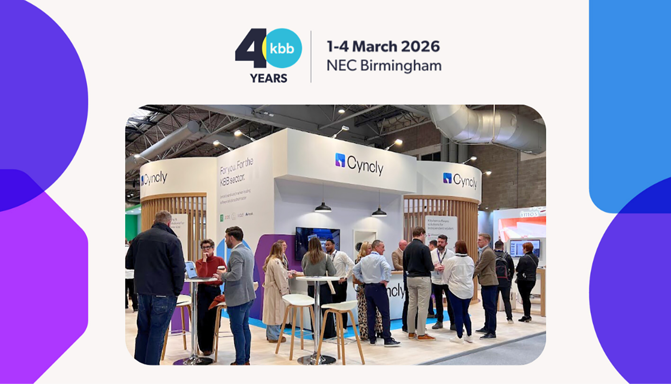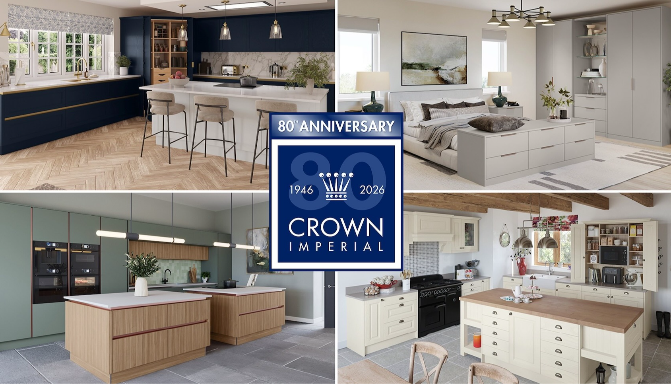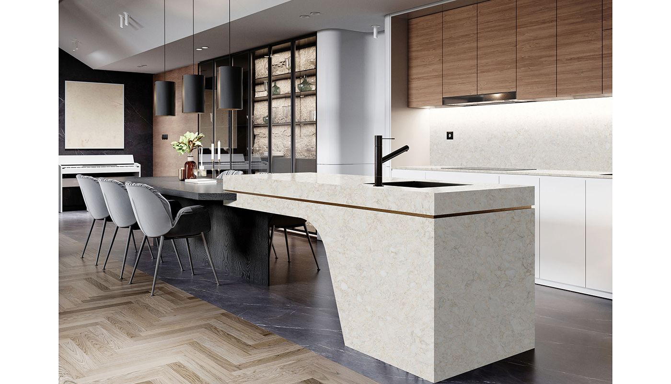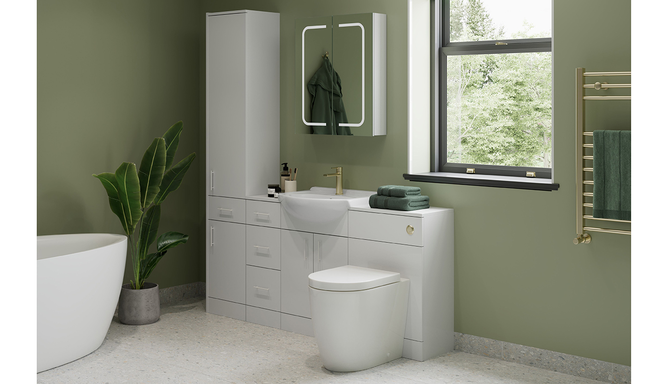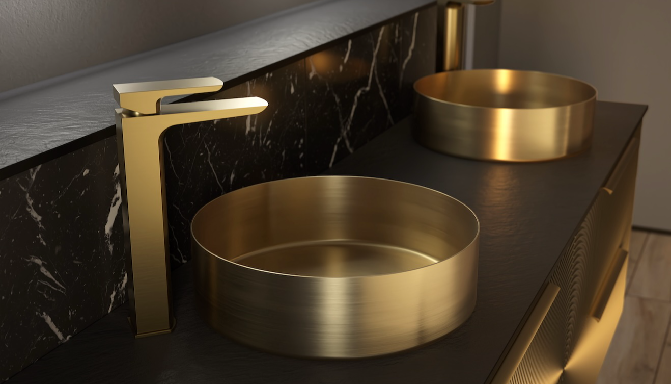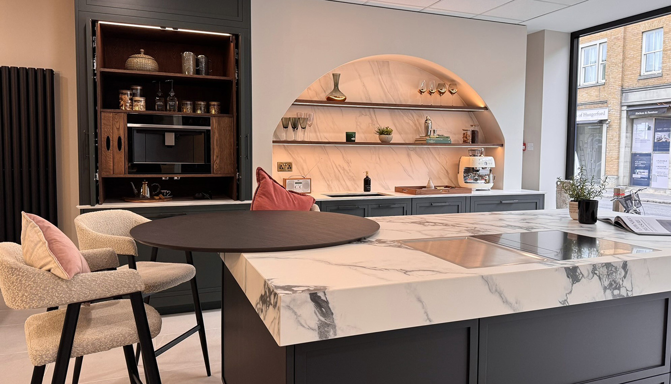How Bath Kitchen Company created a modern space for a passive home
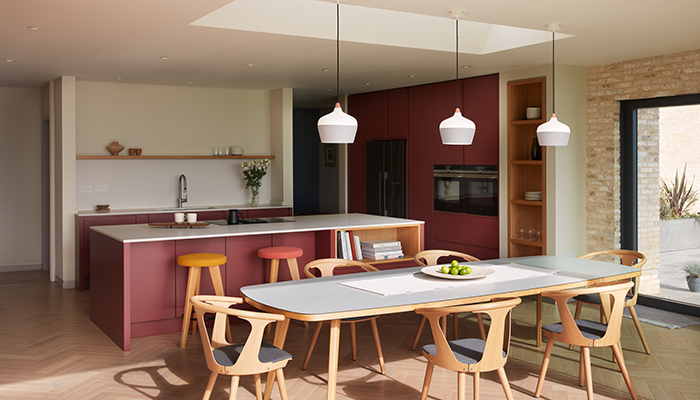
How Bath Kitchen Company created a modern space for a passive home
James Horsfall, owner and designer at Bath Kitchen Company, reveals how he and his team designed a contemporary, open-plan space at the heart of a sustainable, passive house.
Photos by Toby Mitchell.
Playing a central role in an extensive refurbishment for a family of four, this modern contemporary kitchen is flooded in natural light. Visible from all areas of the house and garden, the kitchen sits in harmony with the rest of the building. This results in a stylish and minimal space that is practical for everyday use.
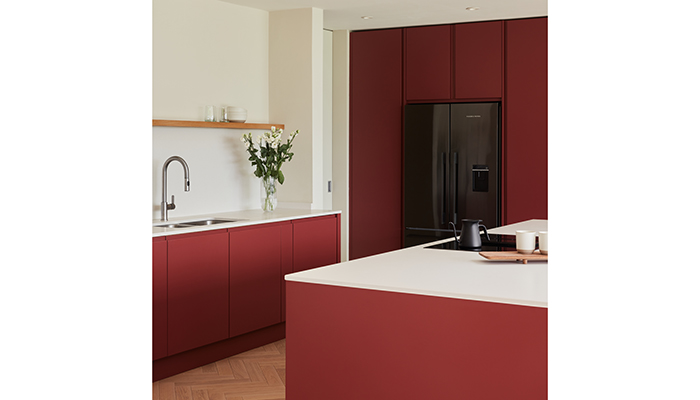
Built-in cabinetry and appliances merge into their surroundings while white worktops and splashback radiate light around this clean, progressive kitchen. So no matter where you stand in the room there are uninterrupted views through the exterior glass walls.
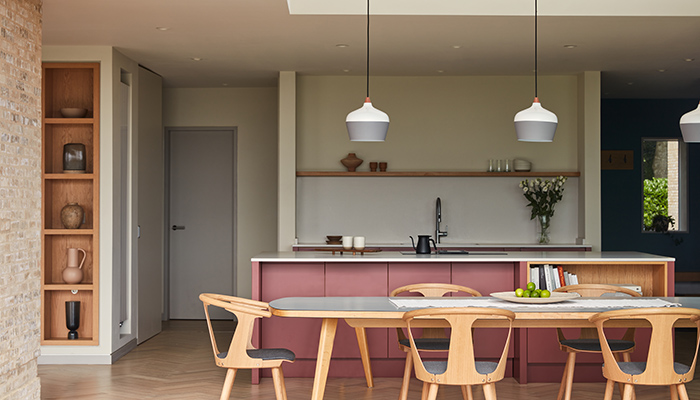
Copious light allows for exciting and unusual use of colour. The matt lacquered cabinetry painted in a warm autumnal colour enhances, rather than distracts from, the verdant views. The handleless doors create sleek lines that reinforce the modern feel without interrupting the panorama.
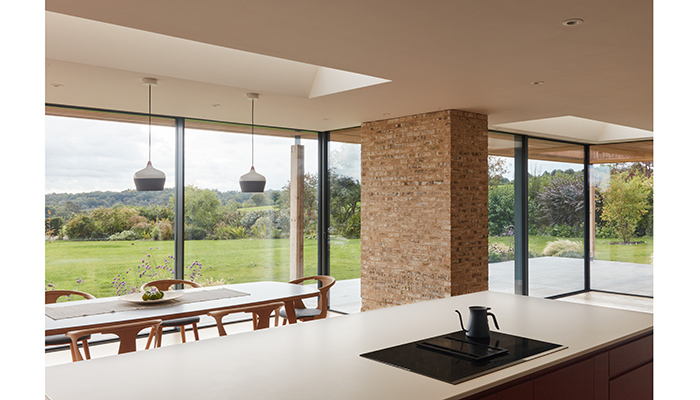
To keep this vista clear we opted for an invisible downdraft hob extractor. By using dark ovens and matching black fridge freezer, we ensured that even the appliances recede into the space.
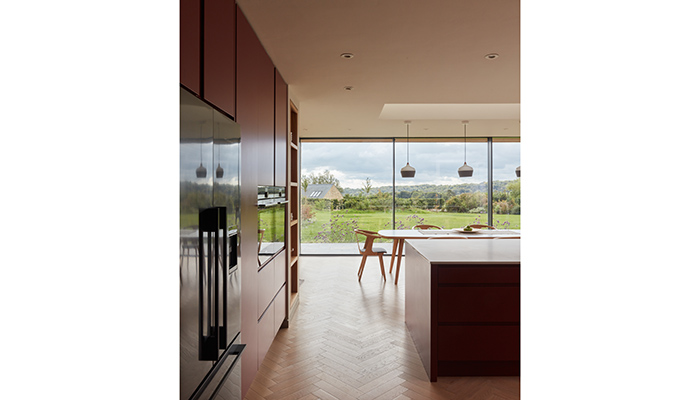
Alongside the RAL colour paint, the materials used in this modern, contemporary kitchen compliment the building and maintain a minimalistic aesthetic. Caesarstone’s 4001 Fresh Concrete kitchen worktop was chosen for its warm neutral tones and textured finish, which perfectly enhance the overall design.
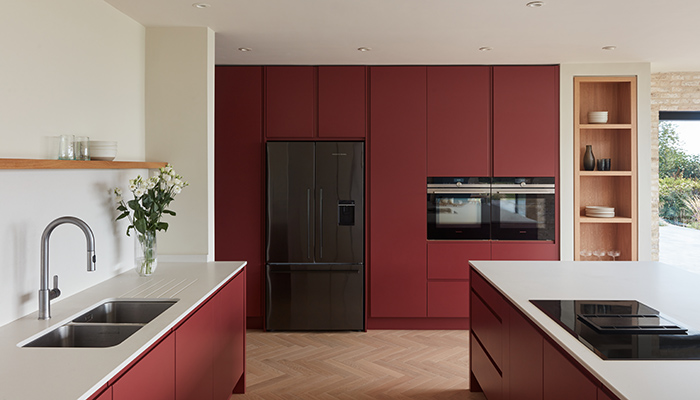
The Fresh Concrete finish worked perfectly with our design goals. It’s robust and practical, offering that modern concrete look without the challenges of real concrete.
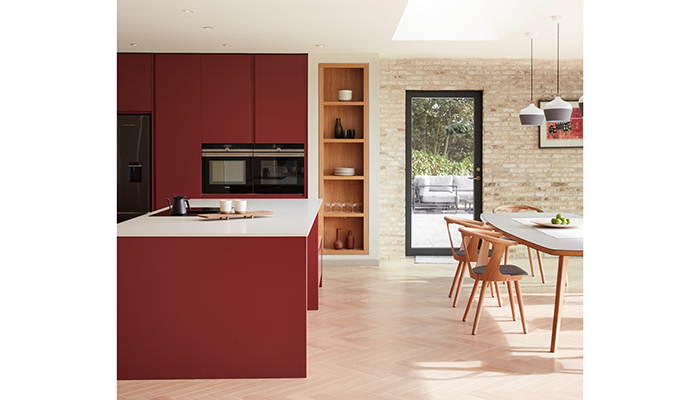
The bold, warm tones of the cabinetry were showcased by avoiding overhead cabinets, creating a stunning contrast with the Fresh Concrete surface, which features delicate white veining and a smooth, tactile texture.
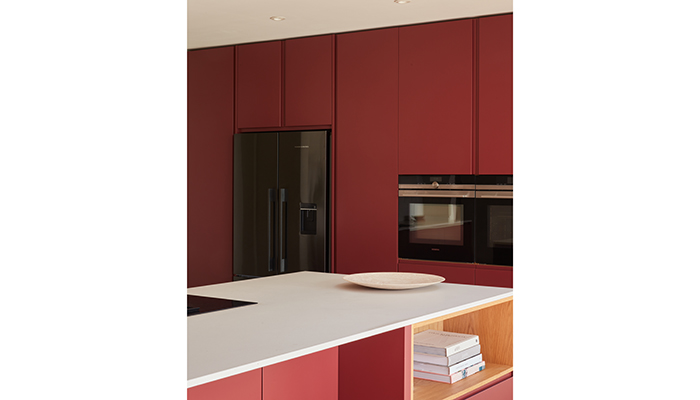
When the family initially approached us for their kitchen renovation, their vision was clear: a bright, open space designed to encourage family gatherings and entertaining. This kitchen is now the room where everyone gathers. It’s a place for informal family time and entertaining guests, blending the indoor and outdoor spaces.
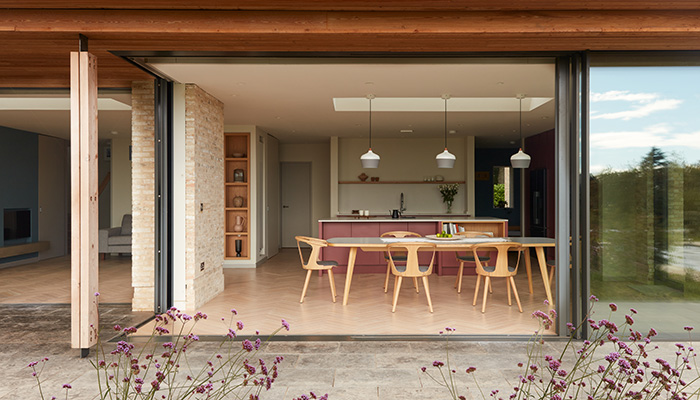
Tags: kitchens, features, bath kitchen company, james horsfall, caesarstone





