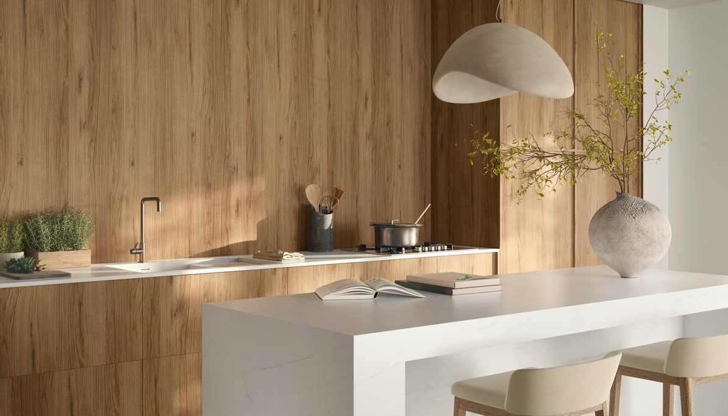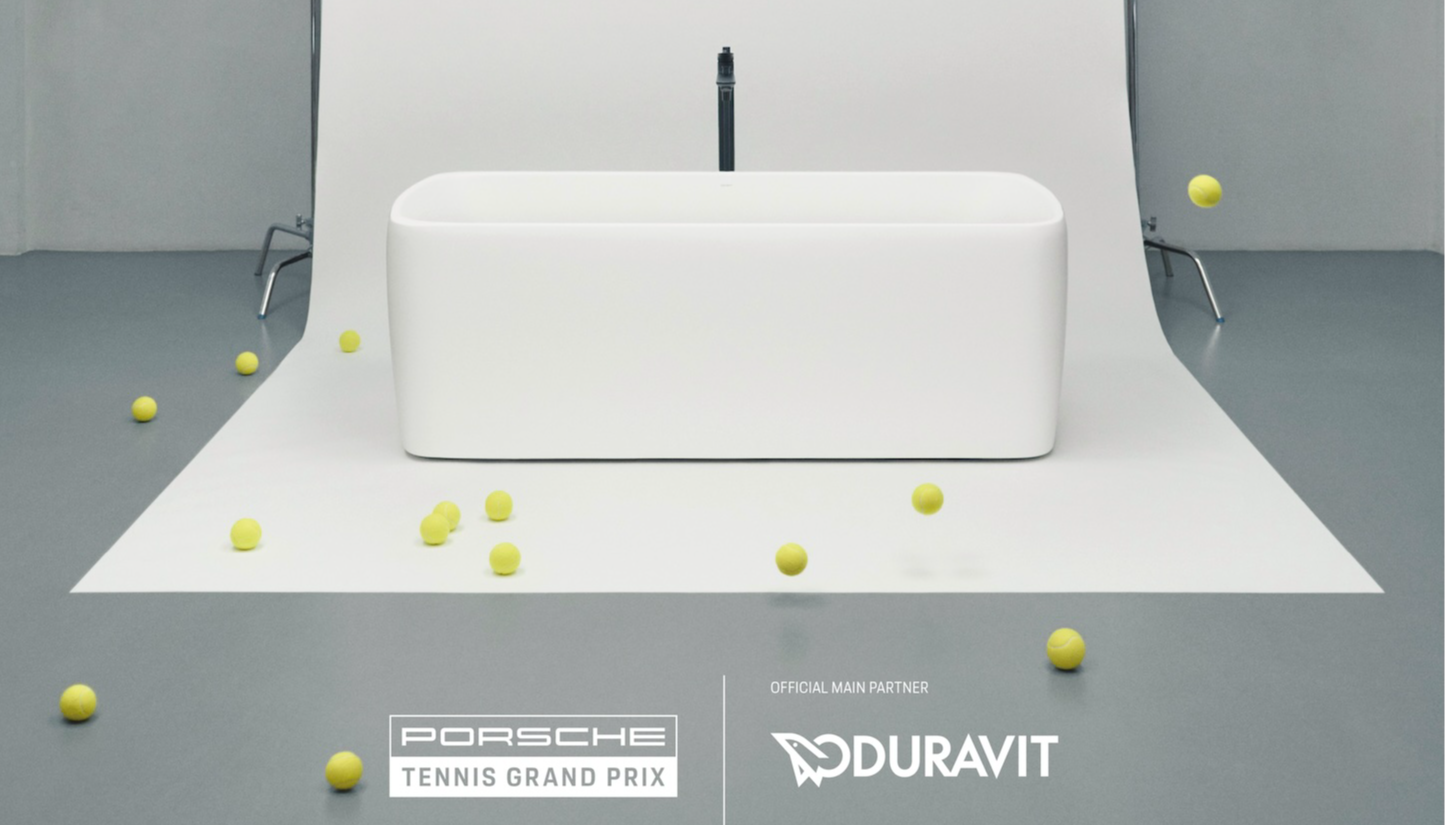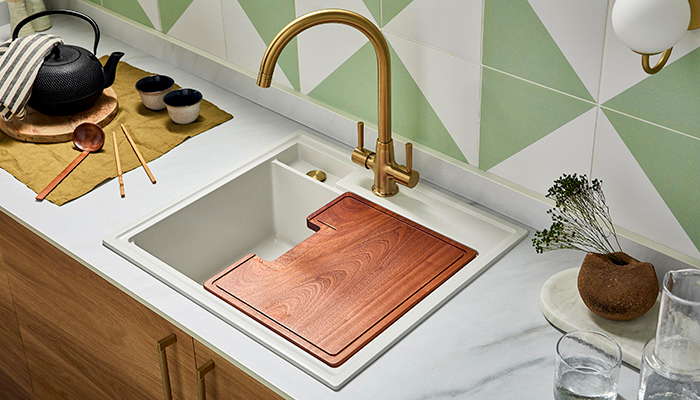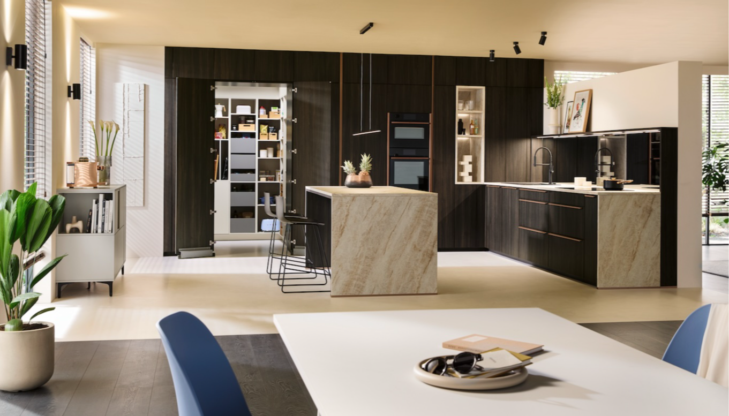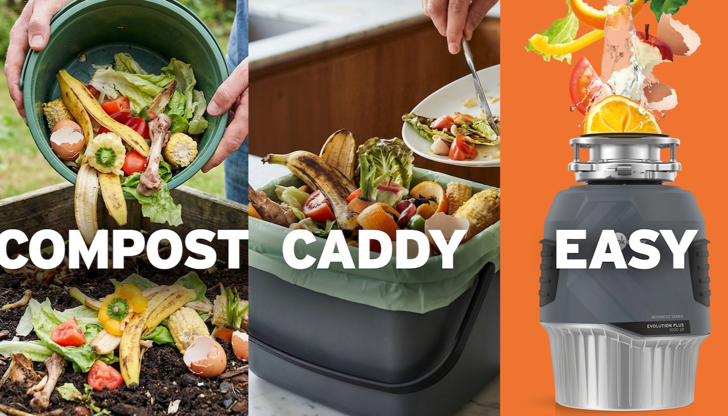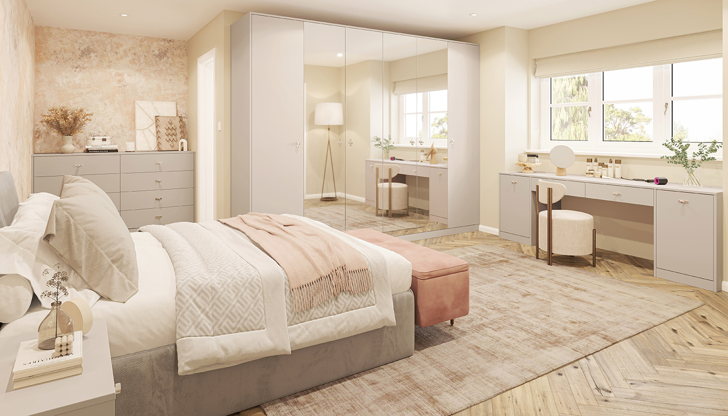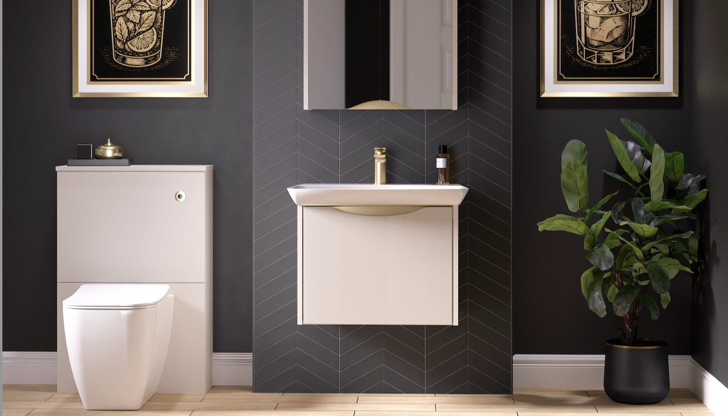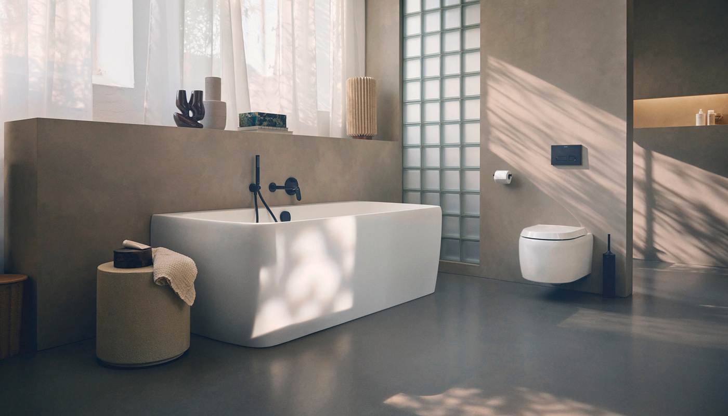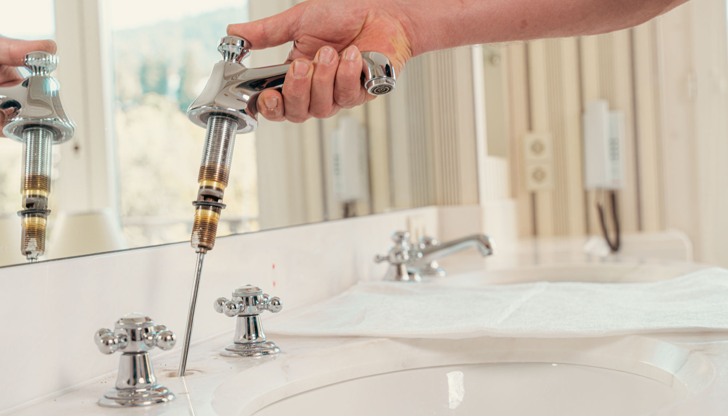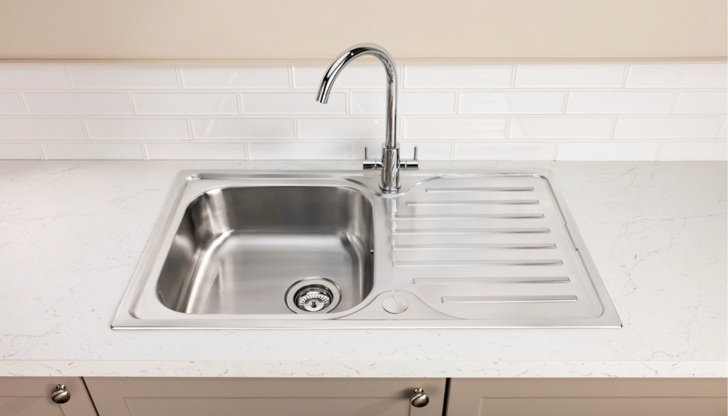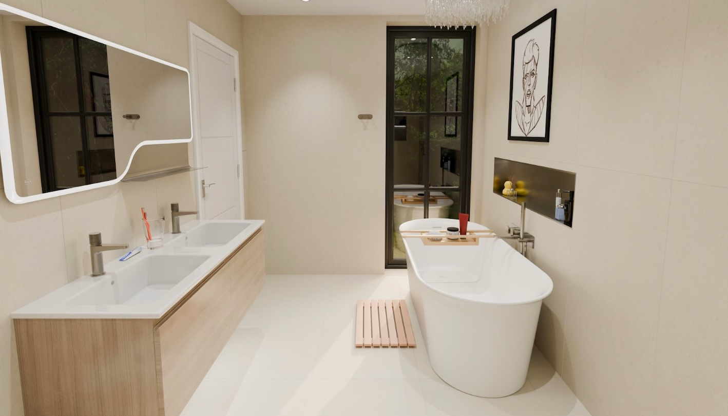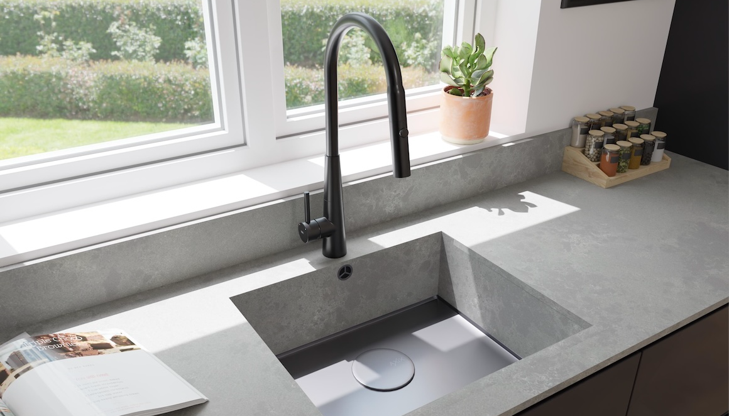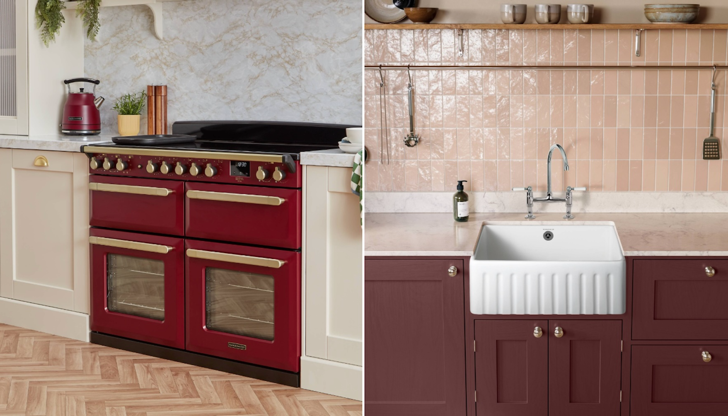How Mowlem & Co created a stunning family kitchen in a new extension
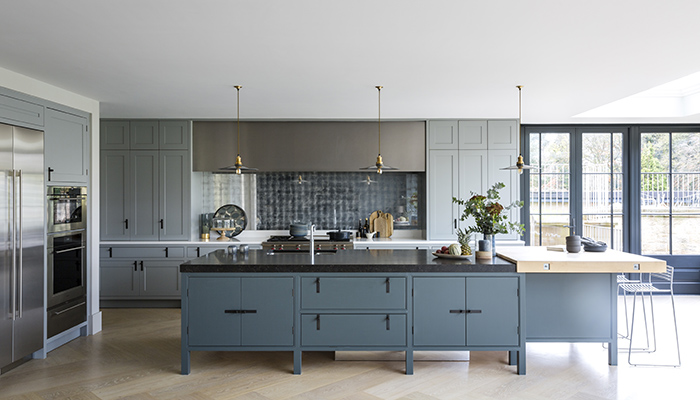
How Mowlem & Co created a stunning family kitchen in a new extension
Julia Brown, lead designer for Mowlem & Co, reveals the creative process behind a kitchen project in a spacious extension, and the key appliance and colour choices that led to its ultimate success.
Q: What type of property was it in and who was the project for?
A: The clients were an entrepreneurial couple with a young family, who lived in quiet gathering of detached houses on the outskirts of a picturesque English town, and were meticulously updating a substantial period home, with a beautiful extension that thoughtfully reflected the original style of house.
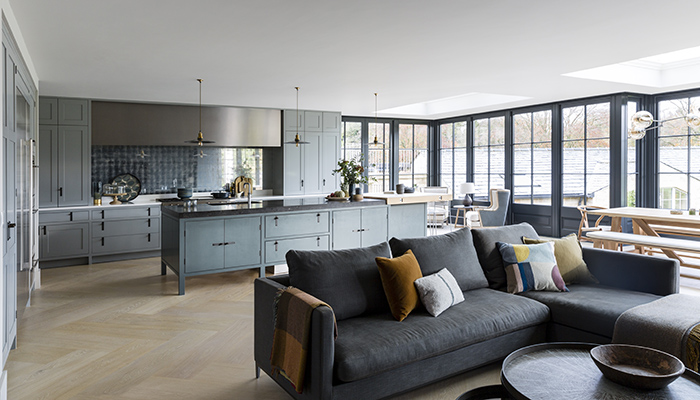
Q: What was the brief from the client for this project?
A: They were modernising their period home with a large open-plan orangery-style extension to encompass a large kitchen, dining area, snug with open fire and media unit. Whilst the style of cabinetry chosen was classic in one sense, the layout and application were contemporary due to the large-scale extractor and cooking area, paired with large island and appliance bank.
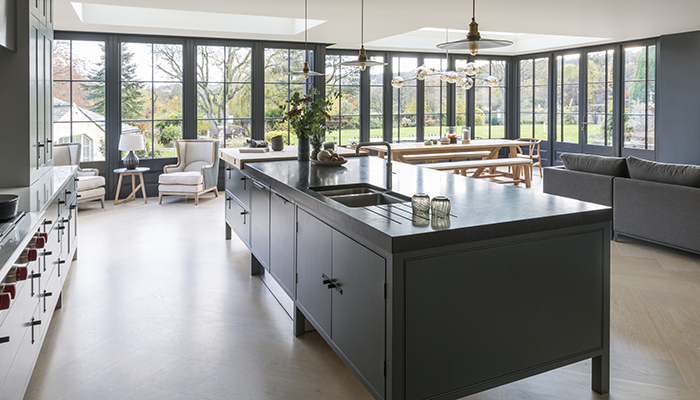
Q: How did you go about meeting the brief?
A: As we do on all our projects we worked very closely with the client as they had clear ideas on what they wanted and how they wanted the rooms to feel and flow between each space. The kitchen led through into the spacious walk-in-pantry and allowed access through to the laundry room and boot room, all designed and handcrafted by Mowlem & Co. We also did all the joinery for the incredible master dressing room upstairs.
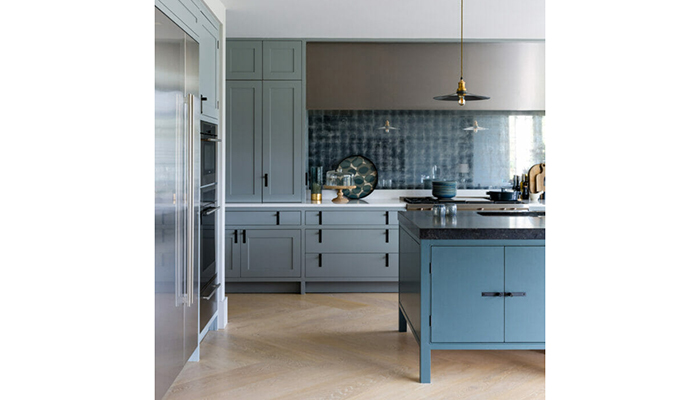
Q: What type of cabinetry did you choose and what made it the perfect choice?
A: The clients knew they definitely wanted hand-painted cabinetry, and we played around with the different forms this could take between the rooms and varied it accordingly. So, this took the form of framed cabinetry featuring a flat door style, a Shaker door style, a tongue-and-groove paneling door in the laundry room and an oak island featured in the dressing room.
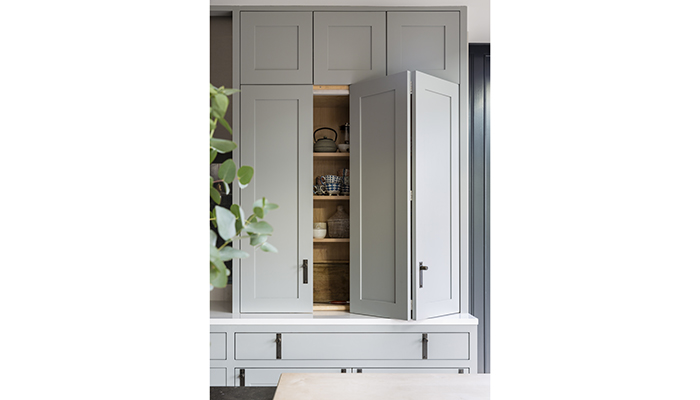
Q: What materials did you use? Did you use anything different or unusual?
A: The large chunky wooden breakfast bar was made in light maple and was distressed to age it somewhat. The client also decided on real silver leaf mirror splashback behind the hob which was a luxurious spend on the project however the exquisite result, we all felt, was certainly worth it.
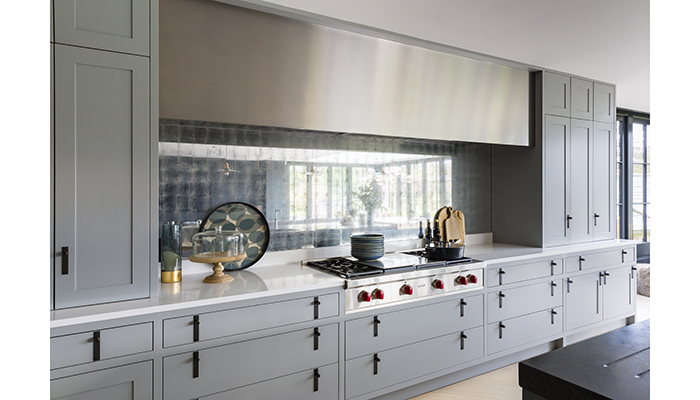
Q: Tell us about the appliances
A: The client had already purchased her Sub-Zero & Wolf appliances, so we had to design around those, but we introduced the super-sized bespoke Westin extractor which sits proudly over the Wolf cooktop. It makes such an impact but somehow looks made for the space. The Mowlem & Co designers always favour Westin hoods and without question it’s our go-to brand, quite simply because it’s the very best in the industry and most requested by our clients, the quality is exceptional and that’s what our clients want. From our clients who want appliances for their more expert cooking requirements to the more design-led aspirations because of the look and finish, Westin covers every base and more for us. The bold textures from the appliances sit so beautifully alongside each other and the overall effect was quite mesmerising.
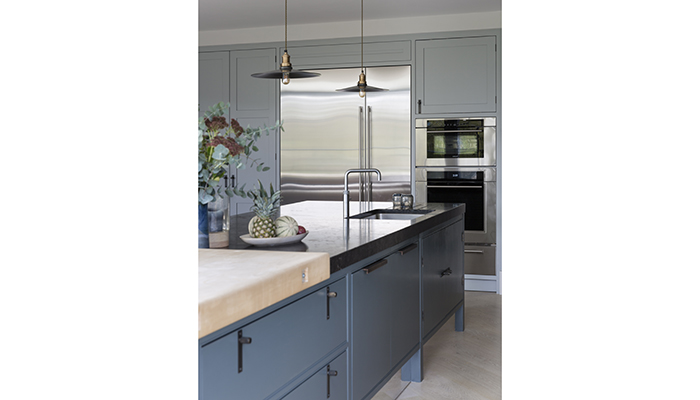
Q: What were the particular challenges that you faced?
Q: It was a challenge around the extra large island to get the chunky wooden breakfast bar to sit neatly alongside the stone top. All wood has movement, and we made sure this wouldn’t in time affect the design by recessing a grove for the stone to sit perfectly within, and to also ensure the overall effect was completely seamless.
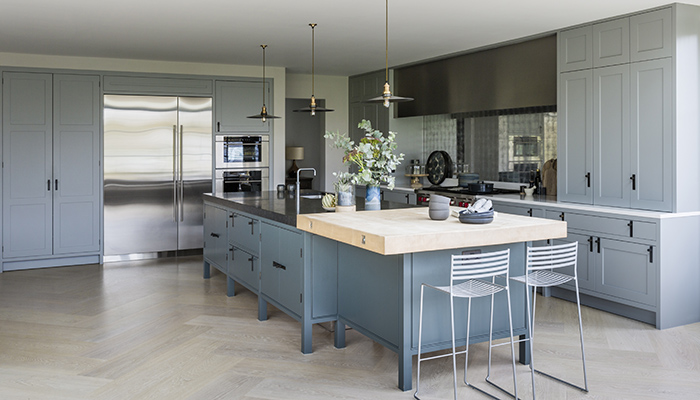
Q: Are there any design elements that you’re particularly proud of?
A: Whilst this was a big project and a large-scale kitchen, I feel that we managed to achieve the right balance of practicality in the layout alongside the carefully considered aesthetic they wanted and when I reflect over the imagery it looks like a warm welcoming space for family and social use. We want people to exist in harmony and comfortably within our designs, and I feel this space did just that.
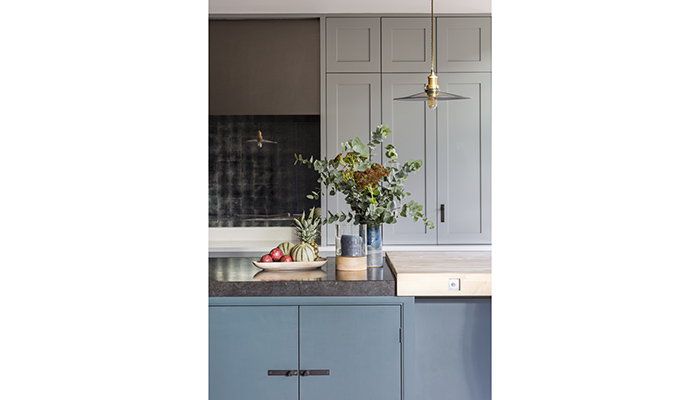
Q: What is the client's favourite part of the finished project?
A: I know they loved the finished colour scheme in the kitchen, after considering and discounting numerous colour combinations, this paired with the stone they chose for the island top gave such an evocative and timeless finish.
Tags: kitchens, features, mowlem & co, julia brown, westin, cooker hoods, appliances, bespoke
In Other News
Sign up to our newsletter
Crown Imperial – 2026 flexible bedroom designs
Sat 7th Feb 2026




