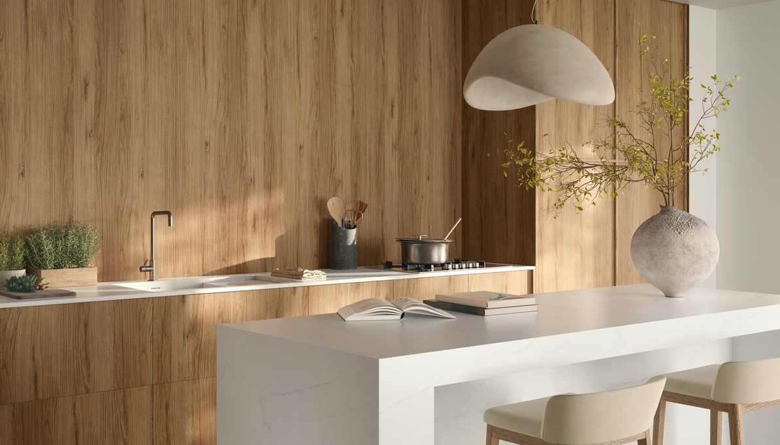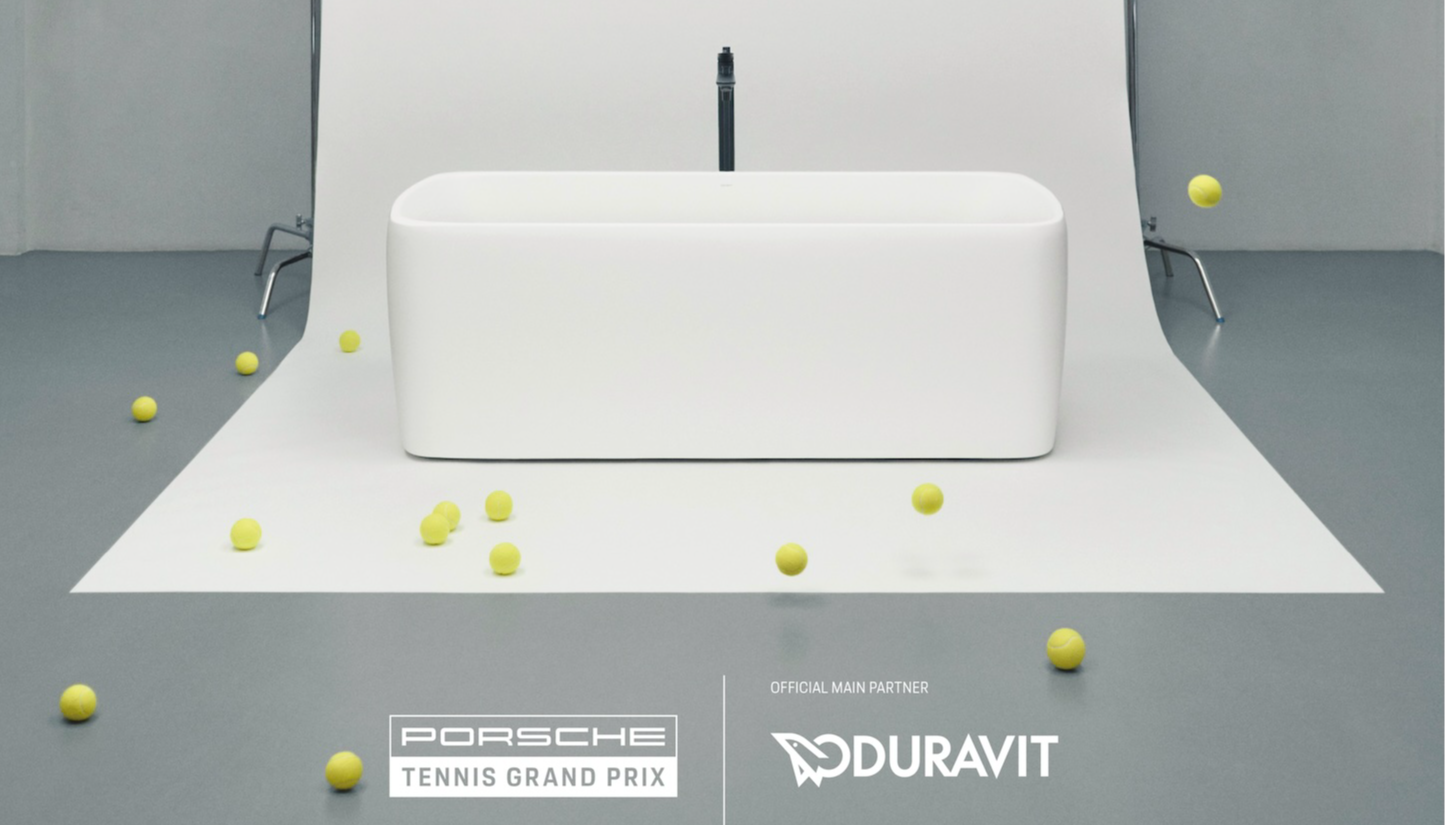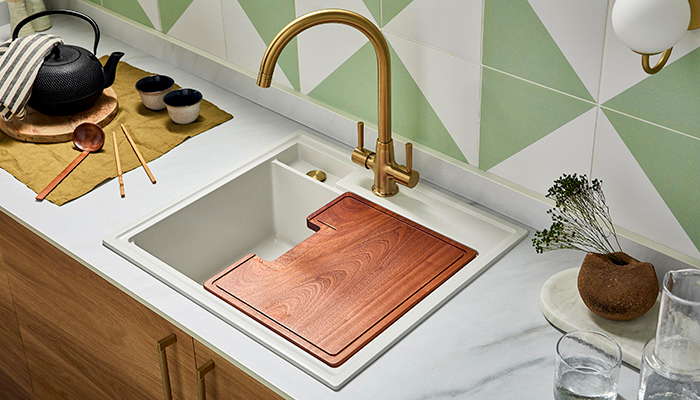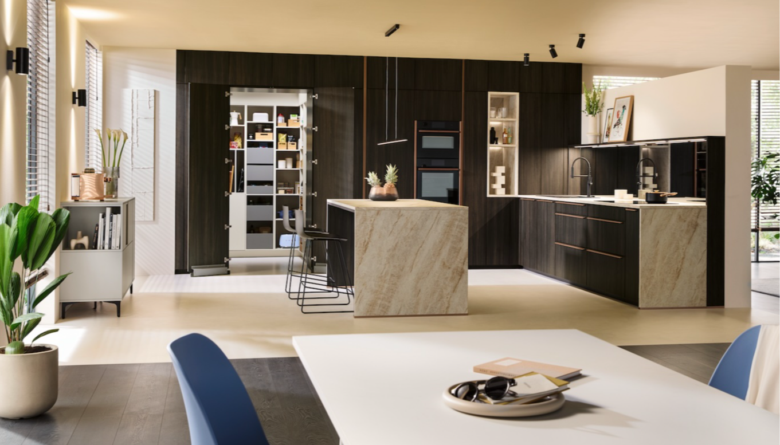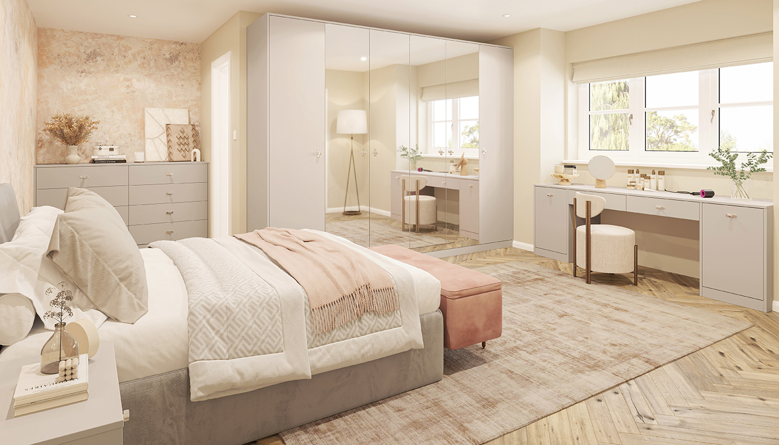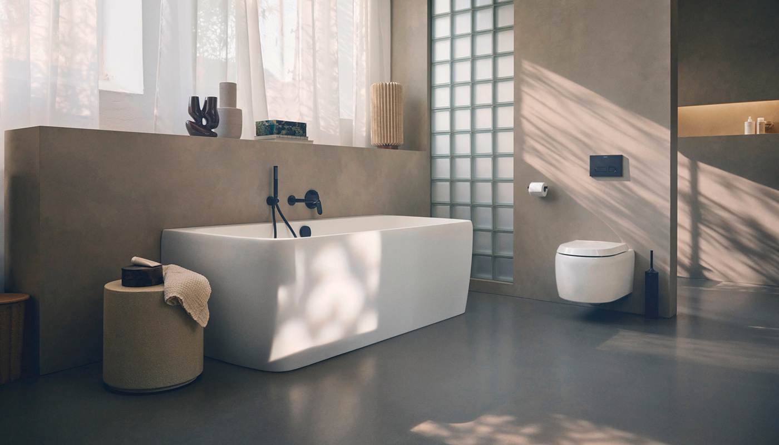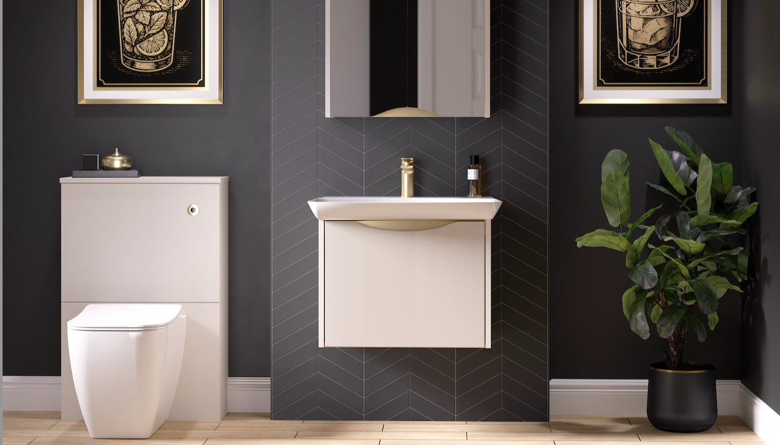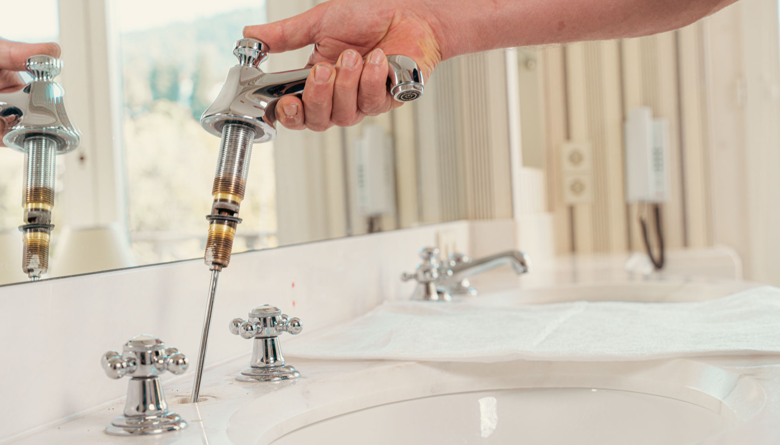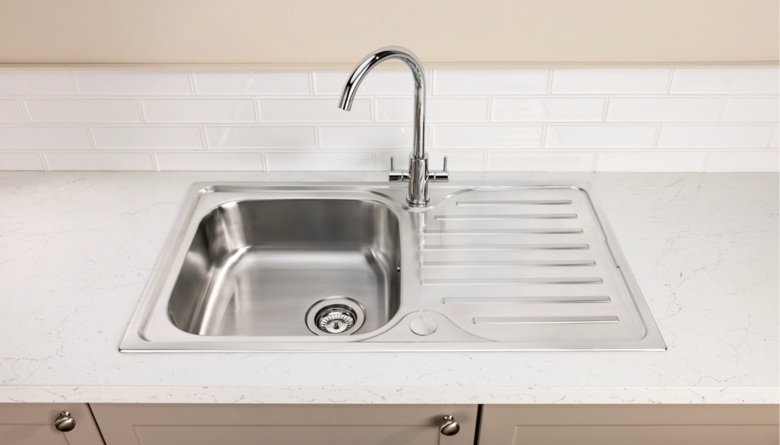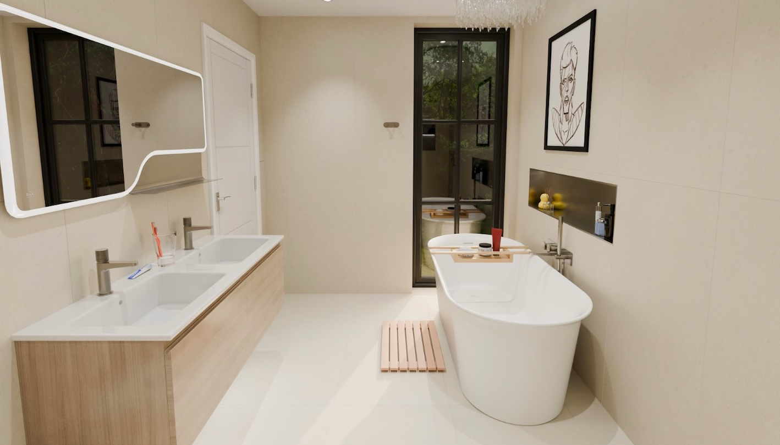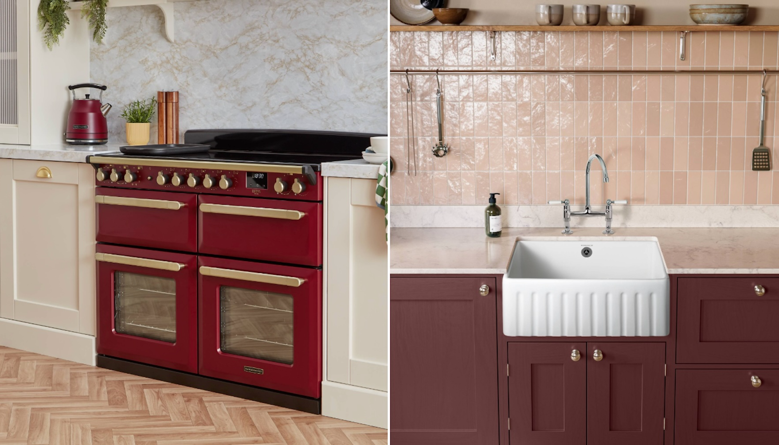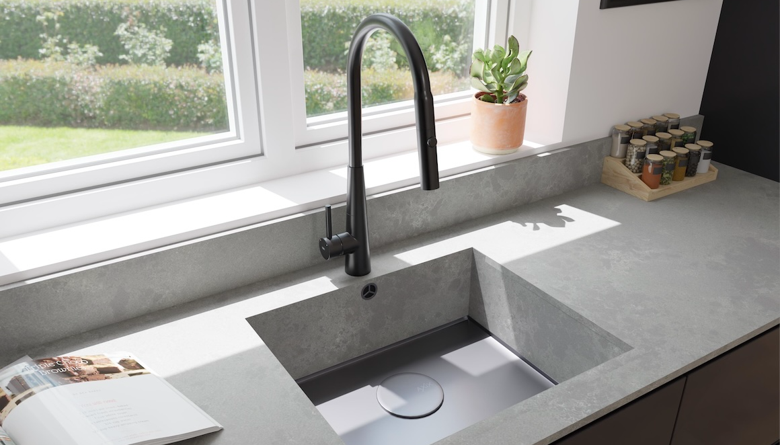How Chiselwood created a grand scheme inspired by a bright green Aga
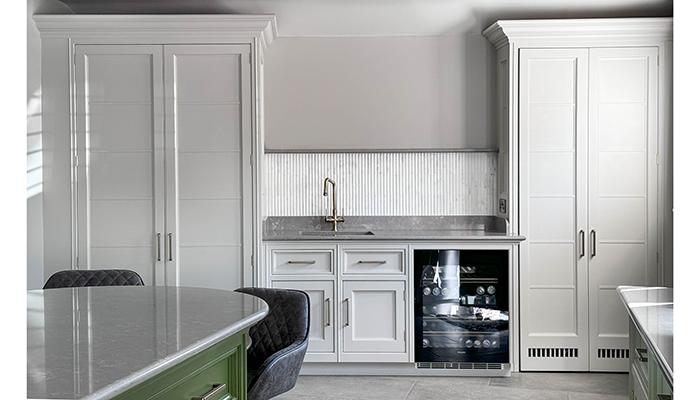
How Chiselwood created a grand scheme inspired by a bright green Aga
Martin Holliday, co-founder of Chiselwood, reveals how the distinctive colour of a range cooker proved just the right inspiration for a scheme that blends classic and contemporary styles.
Q: What type of property was it in and who was the project for?
A: The property is a Victorian farmhouse and was for a retired couple.
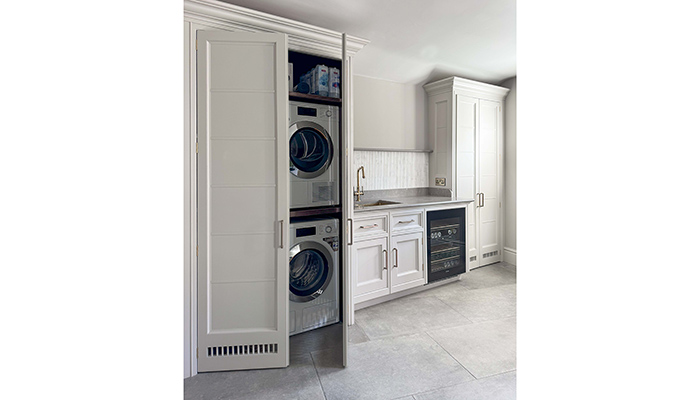
Q: What was the brief from the client for this project?
A: The client wanted a traditional style of furniture, however they were keen to keep the existing Aga, which was in a vibrant forest green. They wanted to redesign the space as it was originally 3 rooms, opening it out to make it work more ergonomically. The space now incorporates a kitchen, laundry room and boot room.
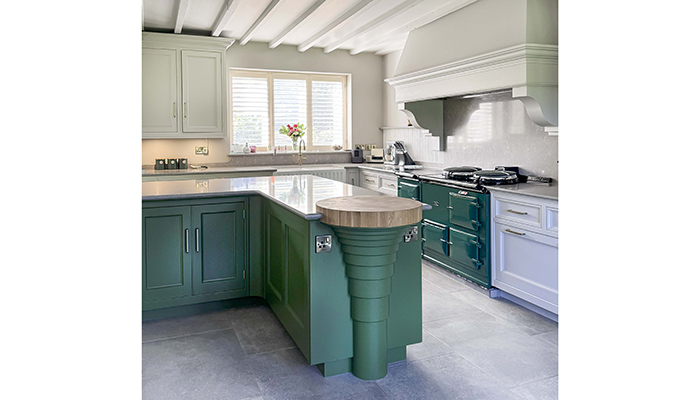
Q: How did you go about meeting the brief?
A: Our designers created furniture that would complement the period of the house and tie in the colour of the Aga. By incorporating a green in the island area and keeping the rest of the furniture neutral, it was in keeping with the rest of the house. The pantry entrance was relocated to help make the new open space work better.
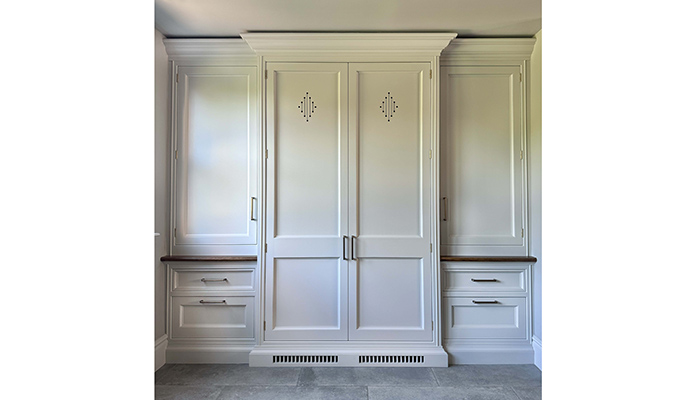
Q: What type of cabinetry did you choose and what made it the perfect choice?
A: The Chiselwood Victorian style of cabinetry was used in this design, based on a traditional beading in the door and drawers.
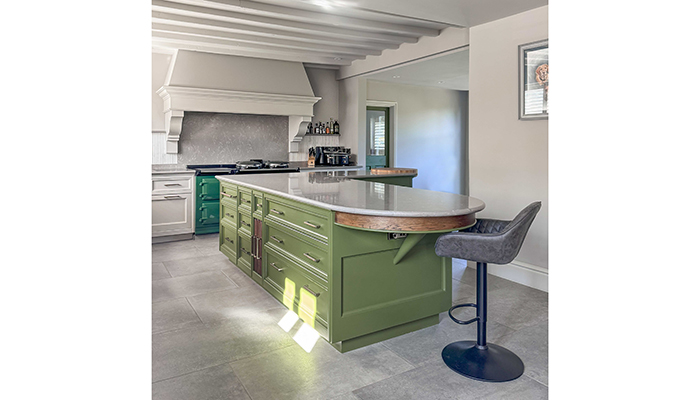
Q: What materials did you use? Did you use anything different or unusual?
A: The furniture was designed in a painted finish, with items such as the Shaws Ribchester sink and simple brass handles, which hints to the Victorian period used to complement the original details in the house.
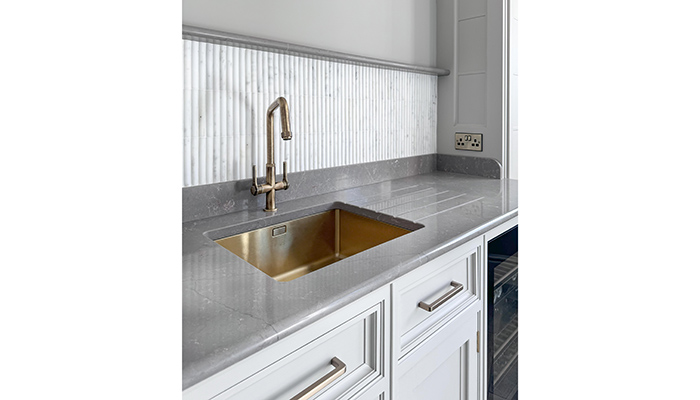
Q: What were the particular challenges that you faced?
A: This was an old house which has evolved over the years. Therefore, opening out 3 rooms to create the space, meant levels of flooring and walls were not square, for example the floor ran off 30mm in one direction. Creating furniture that fitted the space and looked as if it was original, was key to the design.
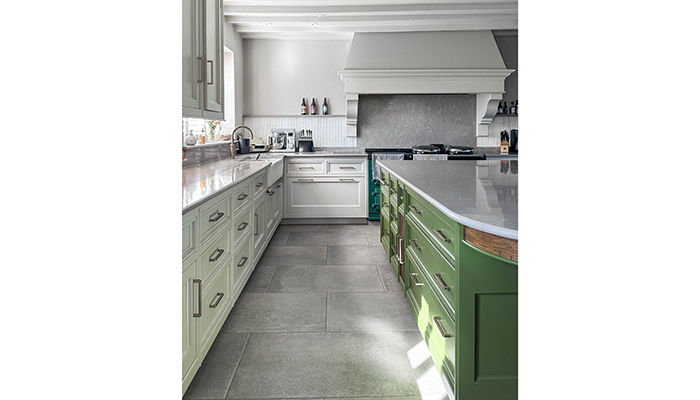
Q: Are there any design elements that you’re particularly proud of?
A: The chopping board that sits proudly on the iconic Chiselwood stepped pedestal as it is a key feature in the room.
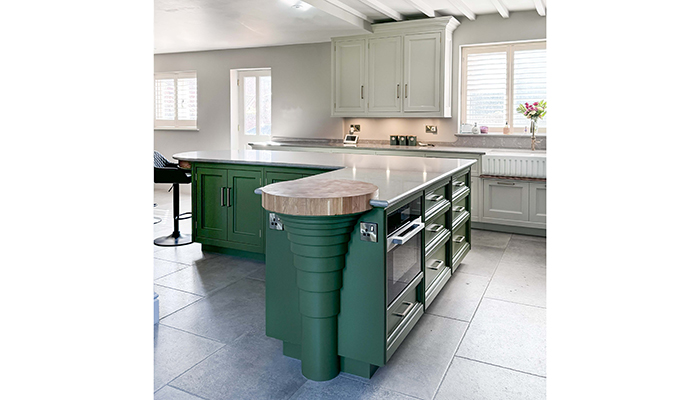
Q: What is the client's favourite part of the finished project?
A: The client loved the reconfigured area around the Aga. The plastered and framed chimney overmantel discreetly houses the Westin Broque extractor, and is a statement piece in the room. We regularly use Westin extractors in our projects. We love how they are relatively local to Chiselwood, which is important to our ethos. The build quality, semi-professional design and efficiency are a major factor when choosing extractors in our projects. Our designers also love the fact that a bespoke solution can be offered if a space proves difficult to using an on the shelf extractor.
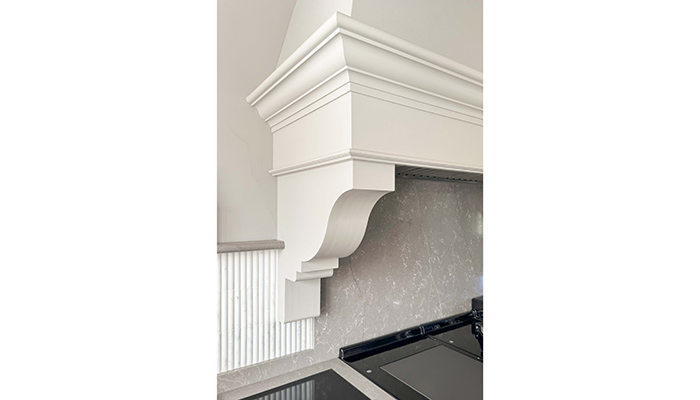
Tags: kitchens, features, chiselwood, westin, martin holliday, painted kitchens, colourful kitchens
In Other News
Sign up to our newsletter
Crown Imperial – 2026 flexible bedroom designs
Sat 7th Feb 2026




