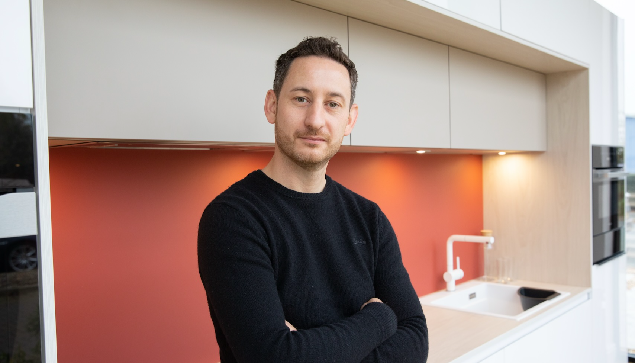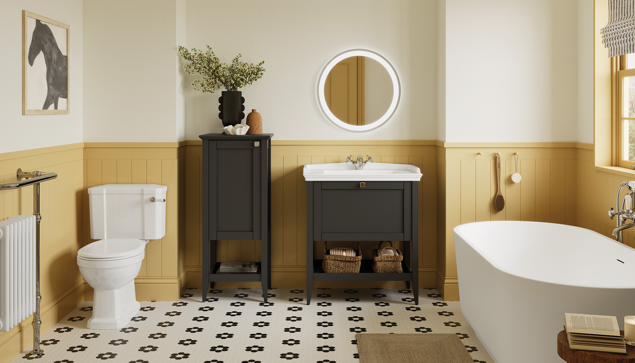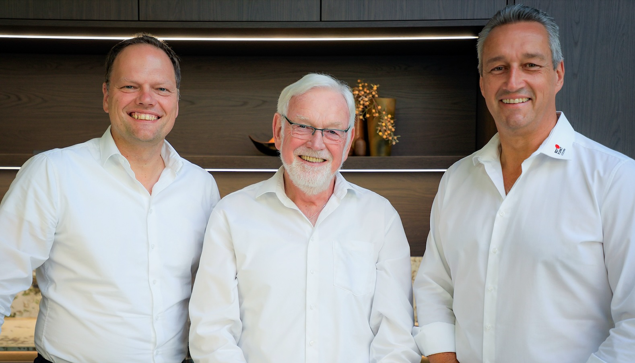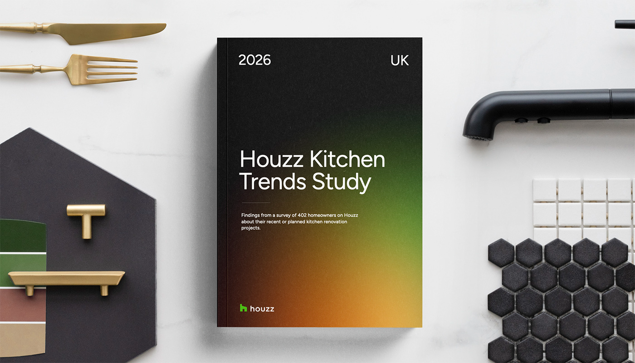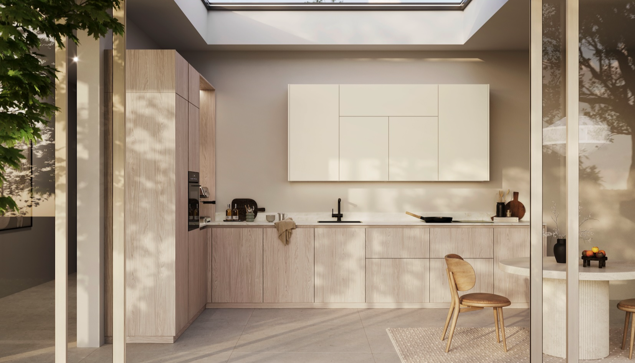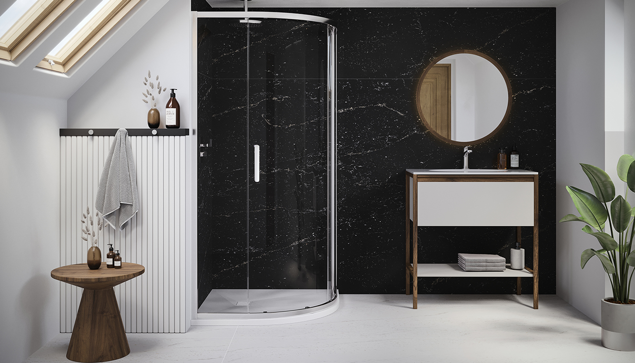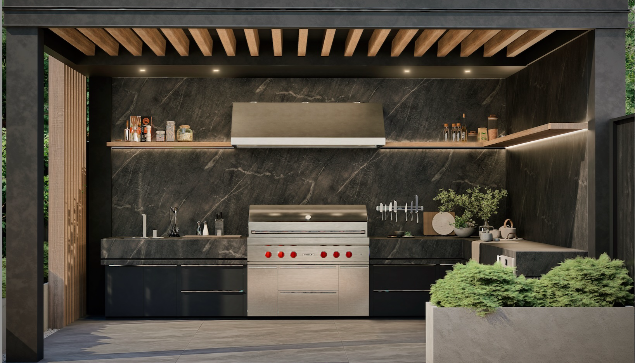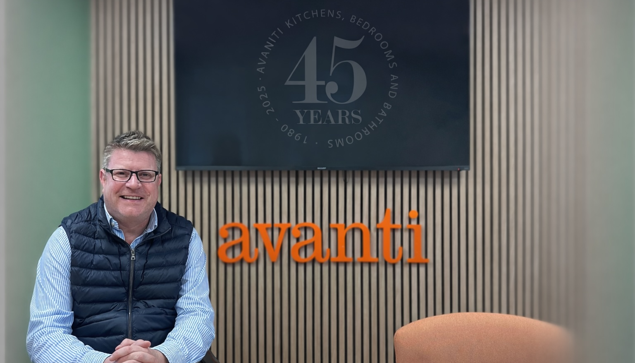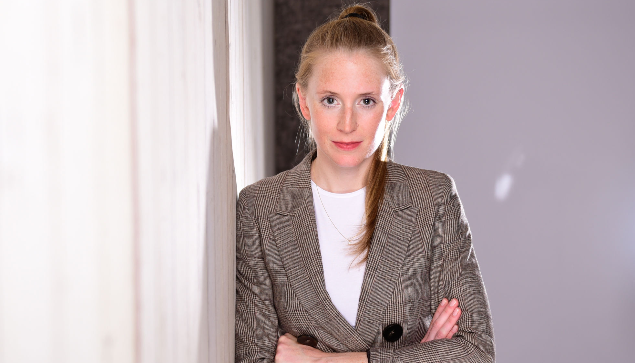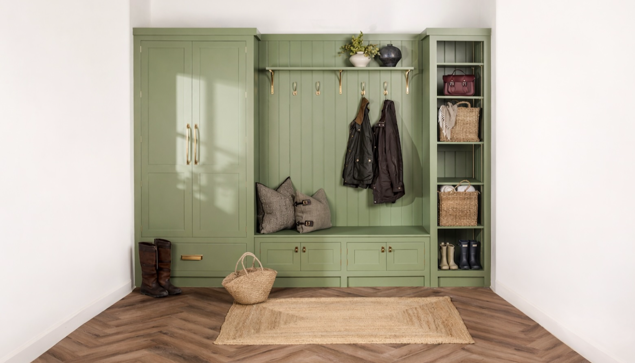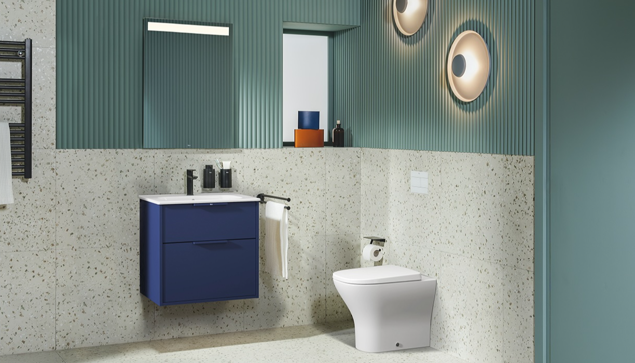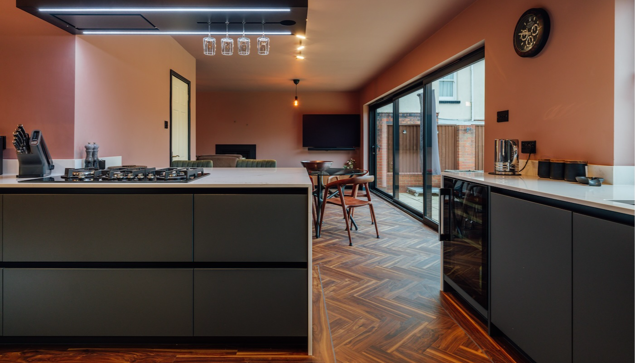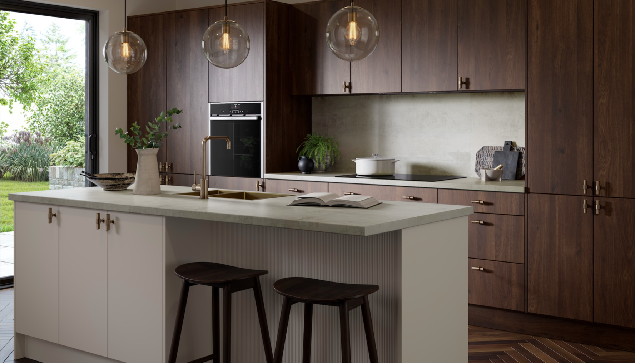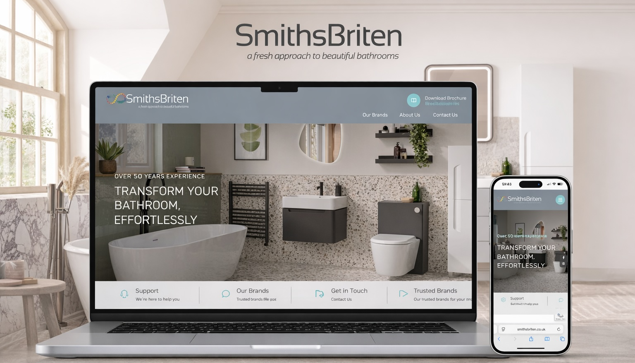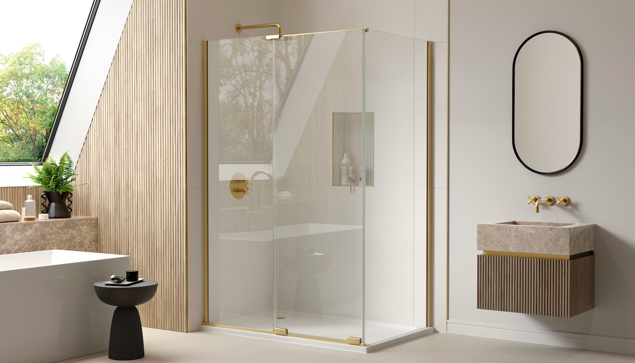How Tom Howley turned a dated kitchen into a light-filled, open-plan space
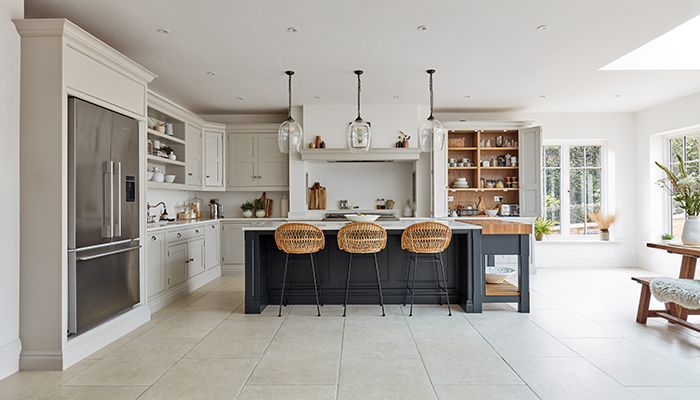
How Tom Howley turned a dated kitchen into a light-filled, open-plan space
When a couple approached the team at Tom Howley in Harrogate to completely reimagine their outdated kitchen, they came up with a plan to turn a series of cramped rooms into one expansive, multifunctional space.
The owners of this Edwardian property in picturesque West Yorkshire wanted to transform their dated kitchen into a light-filled, open-plan oasis that would serve as the heart of their home to create a joyful space where their family could thrive and grow. They had originally bought the property with the intention of a complete renovation and extension. The house’s existing layout, divided into small, separate rooms, presented an opportunity to create a single, multifunctional space that was perfect for entertaining in and flowed into the garden.
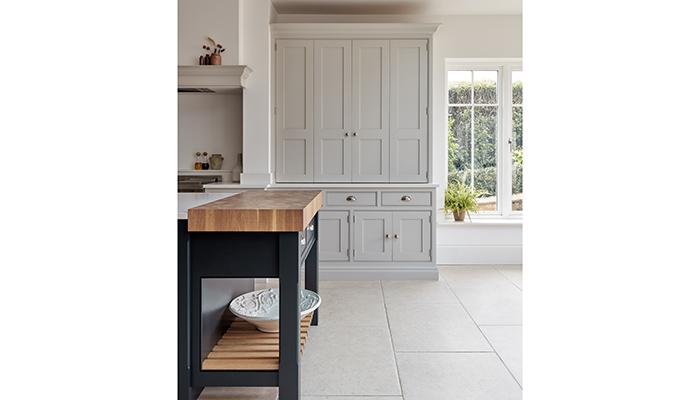
The couple had discovered Tom Howley kitchens on Instagram and were immediately drawn to the aesthetic and quality. They then visited the showroom in Harrogate, and found that the quality and attention to detail stood out. Having had an open-plan kitchen in a previous home, they knew it worked really well for family life. They particularly wanted a big island for entertaining while still being in the kitchen, with plenty of storage to keep the space clutter-free.
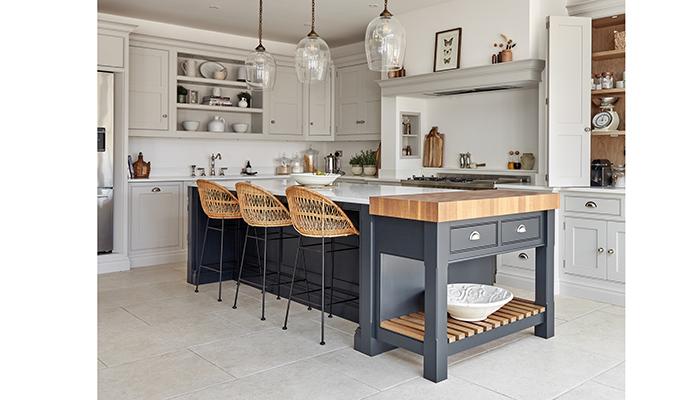
From the outset, they had a clear vision for the look and feel of their new kitchen. They wanted a timeless design that wouldn’t jar with any future changes, and Tom Howley’s classic, understated Hartford kitchen range provided exactly that.
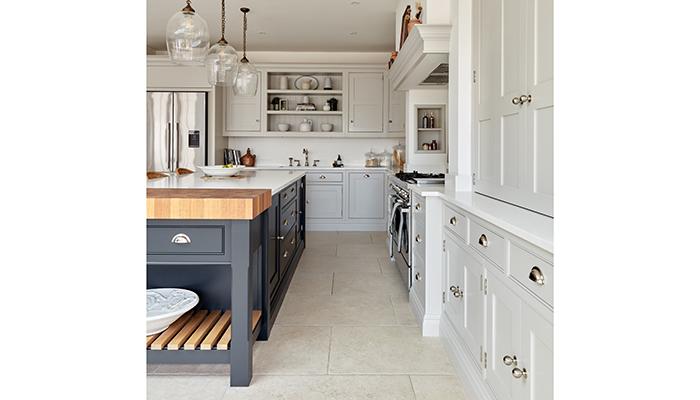
The abundance of natural light in the space made a neutral palette the perfect choice, complementing the rest of the house. They selected Tom Howley’s most popular colour, Tansy, a neutral light grey, for the main cabinetry and the bolder Nightshade for the island, providing a hint of contrast while maintaining a versatile backdrop.
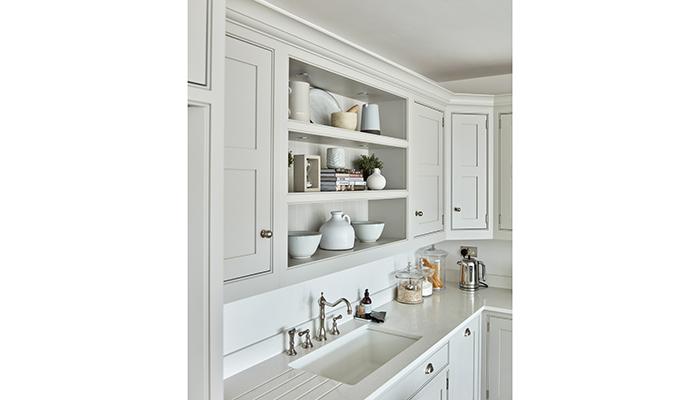
The collaboration began with a comprehensive meeting to understand the family’s needs and lifestyle, and then the team at Tom Howley drew up plans and challenged all of the proposed ideas to ensure functionality.
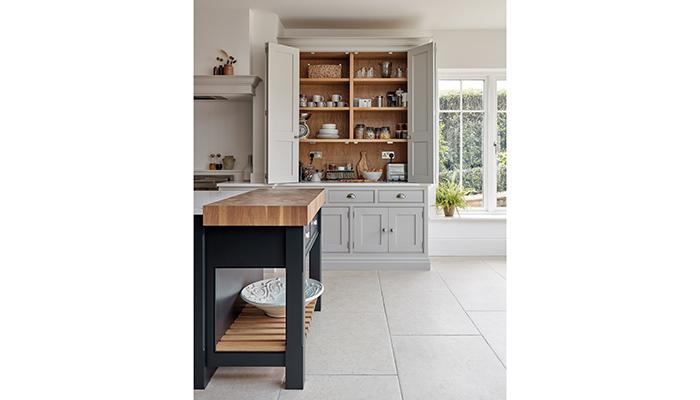
The clients were closely involved with the material selection process and were able to view everything together in the showroom so it was easy to visualise their choices. As well as a neutral palette, the couple knew they wanted to incorporate warm natural elements, and one area where this is visible is the breakfast pantry with its oak internal finish. The solid butcher’s block on the island also makes the kitchen feel homely and inviting.
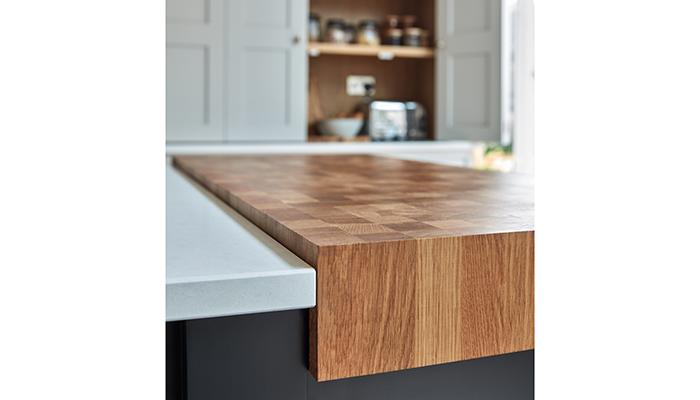
Renovating an entire house, including an extension, meant designing a kitchen for a space that didn’t yet exist, which posed unique challenges. The original plan was to have a window where the oven now stands. Tom Howley’s advice helped create a more efficient layout, prompting the homeowners to adjust their building plans.
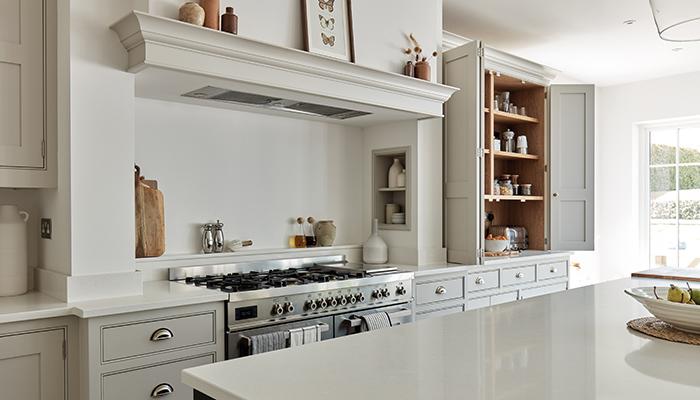
Precision was paramount, and close collaboration between the builders and Tom Howley’s team ensured a perfect fit when it came to the install. With 2 young children at the time, the family moved out during this busy phase, and the installation process went smoothly.
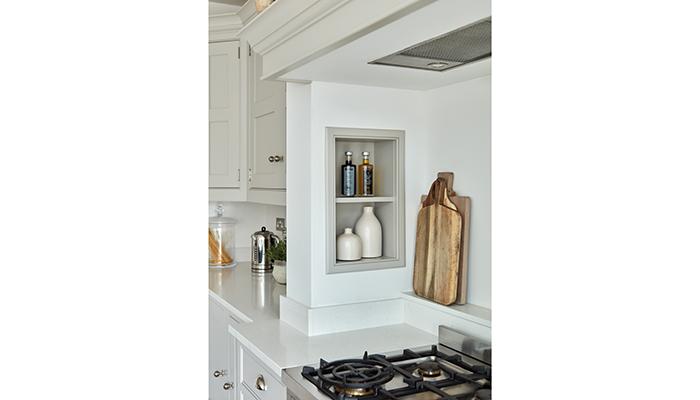
The new kitchen has genuinely transformed the family’s lifestyle, and they say they now spend over 90% of their time at home in the space, as the children are able to do homework or watch TV while the couple cook. The open-plan design also makes entertaining effortless and enjoyable, whether they're hosting kids’ parties, or friends and family.
Tags: kitchens, features, tom howley




