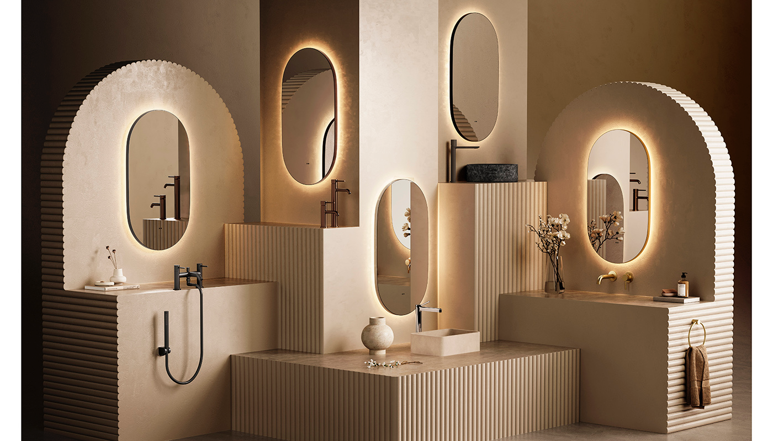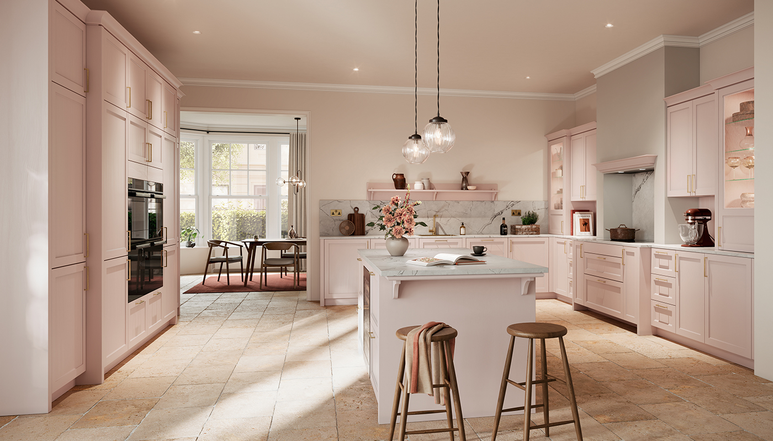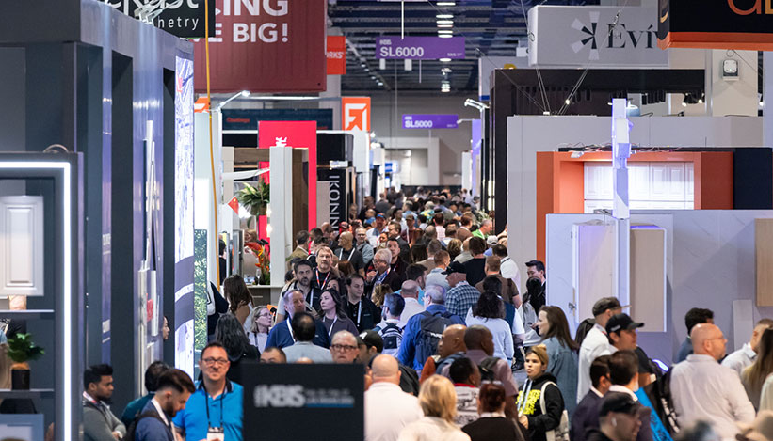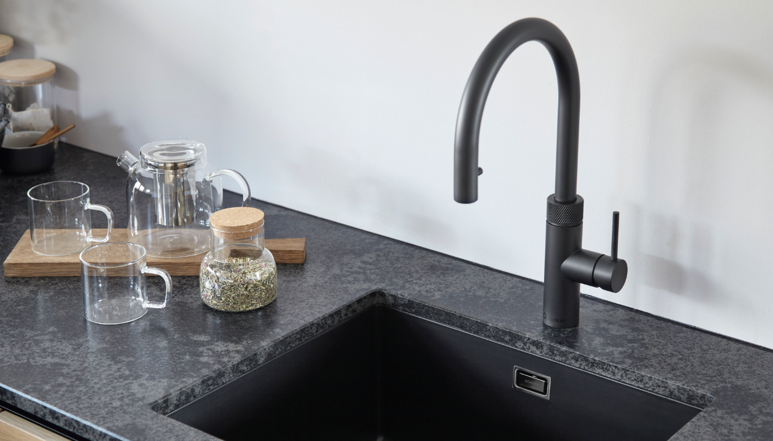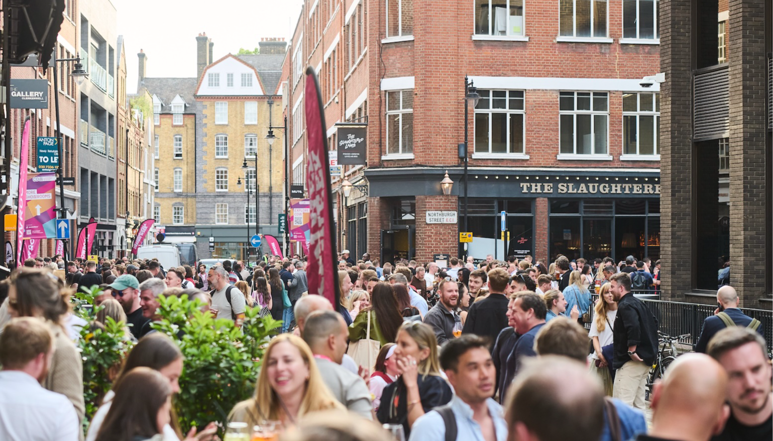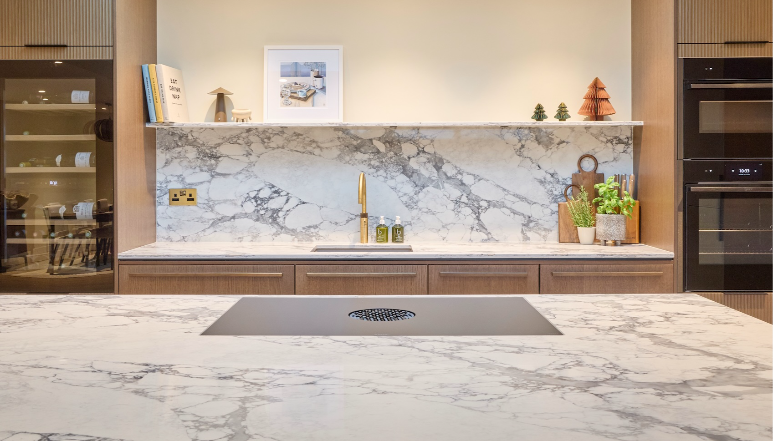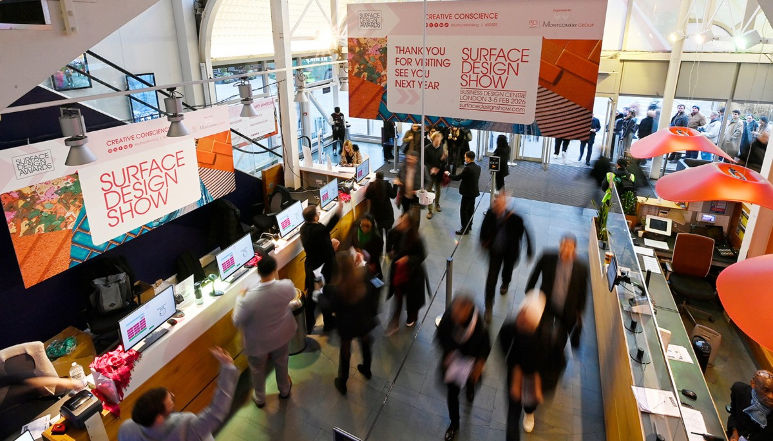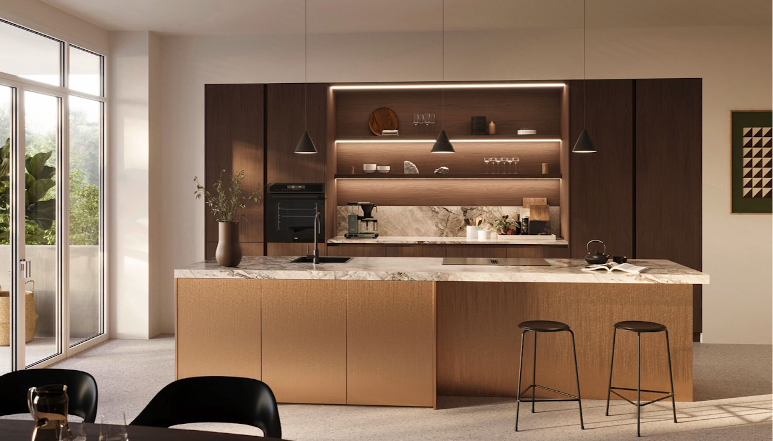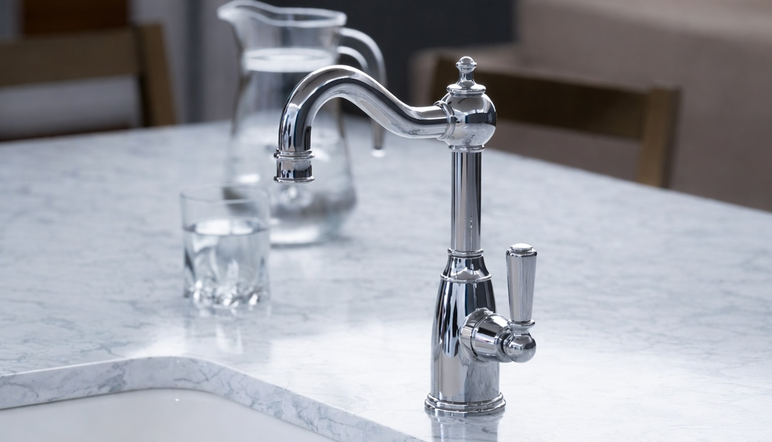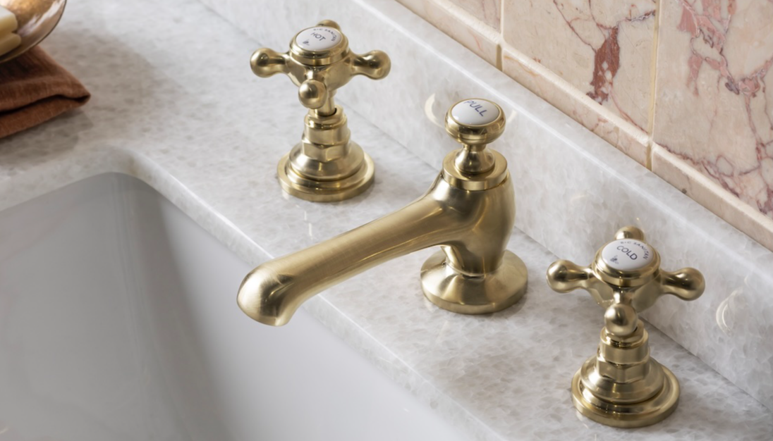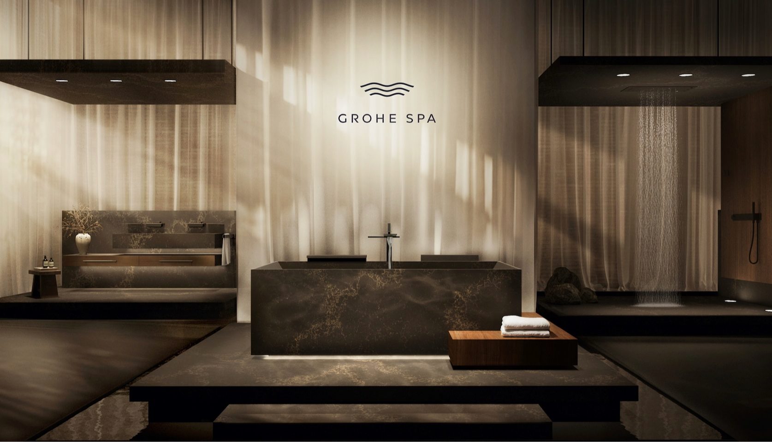Front of house – Relocating the kitchen in a period property
Mon 5th Sep 2022 by Lisa Hibberd
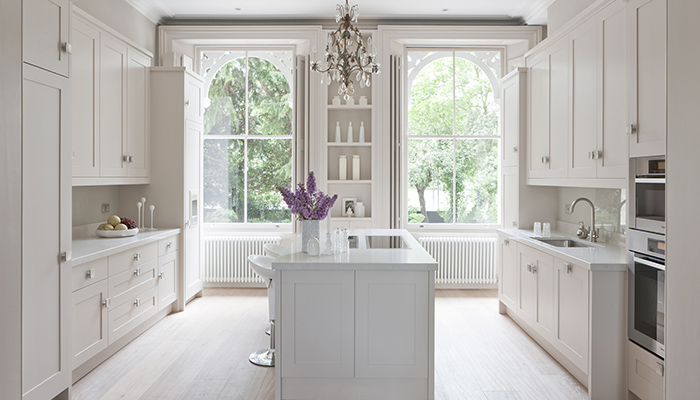
Front of house – Relocating the kitchen in a period property
From maximising natural light to making use of a larger room, there are plenty of reasons why many owners of period houses are choosing to break with tradition, and move the kitchen from the back of the property to the front. Lisa Hibberd talks to the experts to find out what’s involved in this type of project.
“In many larger period properties built prior to 1851, the façades of the buildings would be very grand, while the backs would be more plainly designed, often featuring fewer windows,” says Simon Taylor, managing director of Simon Taylor Furniture. “This is because, at the time, each window in every property was taxed. These larger houses would also have been designed to accommodate servants and their working areas, which would be separate to the more attractive living spaces for the homeowners, at the front of the property. The kitchen would ordinarily either be at the back of the house, or on a lower floor, and would therefore be quite dark, but close to the larder and cold storage, even an ice room. Because, in the past, the kitchen was never used by the homeowners as a place for cooking and socialising, access would usually be through a number of different rooms, or even via a separate entrance to the property.
"Nowadays, one of the reasons why kitchens are moved to the front of the house in period properties is because these rooms tend to feature the most natural light and are close to the front door, which is useful when bringing in heavy shopping. This was the case for the kitchen below that we designed in a Grade II Listed Georgian manor house in Aylesbury Vale, where our clients also wanted an informal dining area, as the formal dining room was opposite."
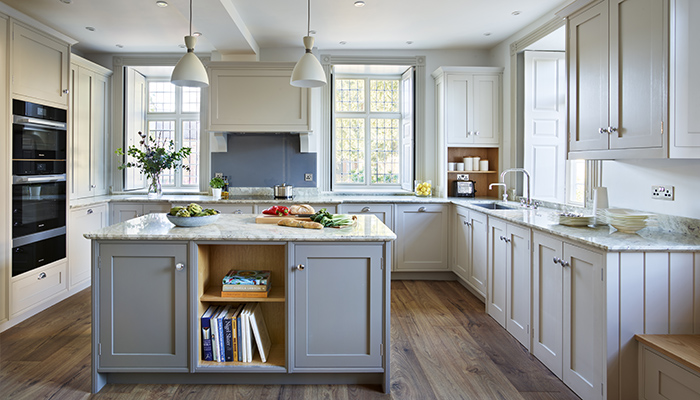
He continues: "We designed and handcrafted a modern Shaker in-frame kitchen with a small prep island and a corner dining area featuring banquette seating. All the cabinetry and storage was designed with great respect to the architecture of the property, but also to showcase the exceptional original leaded windows, which are all in deep recessed casements with shutters, and all have original architraves surrounding them. These windows also provided the greatest challenges because they were originally designed for a reception room and not for a kitchen that would have built-in furniture created to accommodate the height levels of an integrated dishwasher and washing machine, for example. We had to build a special upstand behind the sink because the window casement was lower than the height of the worktop.”
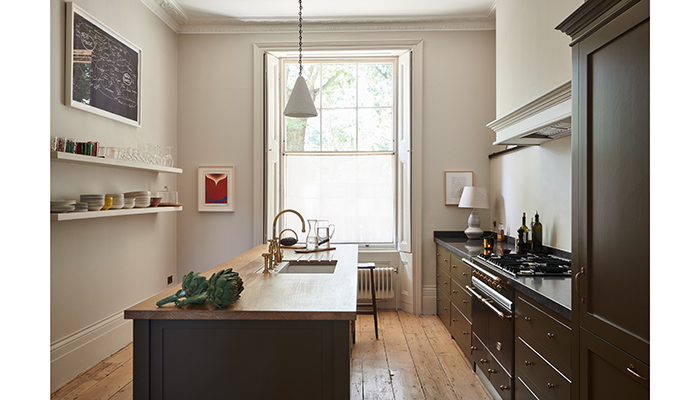
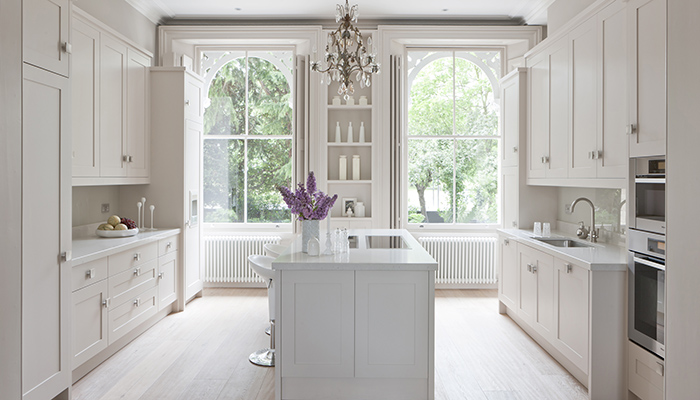
Richard Moore, design director of Martin Moore, suggests that the decision to move the kitchen to the front of a period property depends on a number of factors, and can present issues. “It may improve the orientation of the house – if the front of the house is south facing then it will increase the amount of light in the space, particularly in the morning. Although the end result will be worthwhile, clients do need to expect challenges, the most common one being the likely repositioning of services such as water, electrics, drainage and gas supply, which can add a considerable amount of time and cost to a project.
"This West London apartment (below) was in a sorry state when the owner purchased it, and our brief was to create an elegant kitchen at the front that would blend well with the rest of the living space, so careful planning was essential when approaching the design. The central island forms the heart of the kitchen, providing not only ample storage and prepping space but also a small, informal breakfast bar area that offers another casual, social zone within the room. The dominance of the beautiful, large French windows left just one wall for fitted cabinets; in order to use this area as effectively as possible, and taking full advantage of the property’s high ceilings, Martin Moore designed and installed bespoke base and wall cabinets ensuring plenty of storage space for essentials.”
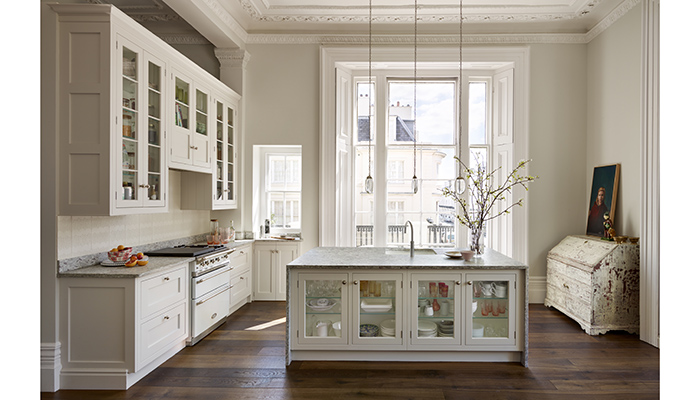
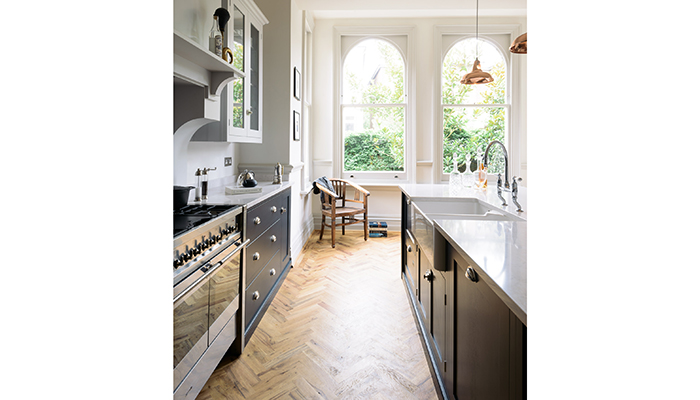
Jennifer Hamilton, director of The Vawdrey House, agrees that services can be an issue when moving a kitchen in a period property, especially if the kitchen is being moved to a part of the house that wouldn’t have traditionally had water, like a double reception room for example. “In addition, it’s important to think about how the hob will extract. If the kitchen is relocated to the centre of the property where there are no external walls this can be challenging. Long extraction runs to the front or back of the property may not be possible without major works. Venting may need to be via a recirculating downdraft extractor which can be a compromised method of extraction.
If a property is listed then moving a kitchen may need additional permissions. A Grade II listed property, for example, will need all kitchen units to be freestanding if they are being moved to a part of the home that would not normally have been used as a kitchen. The Vawdrey House was brought on board by the owners of Canfield Gardens – when they bought the property, it was arranged as a series of flats, and over time the couple bought the other units within the building and started a process of converting the building back into a family home.
The ground floor has been completely re-planned, with the main partition wall re-positioned to create a cosier living room to the rear, so that entertaining and relaxing can take place in the most tranquil part of the home overlooking the garden. By doing this we were able to create a larger kitchen and dining area in the centre and front of the house.”
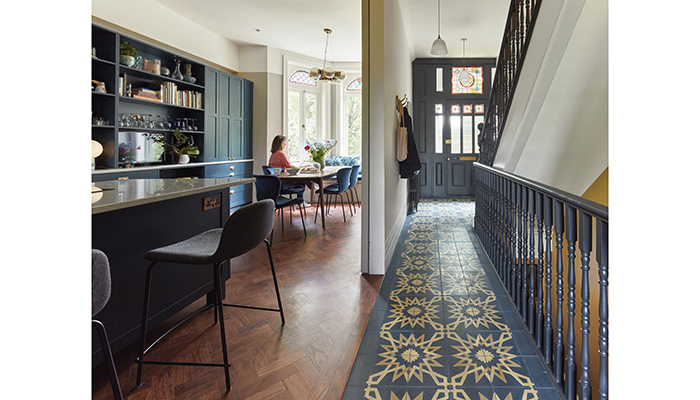
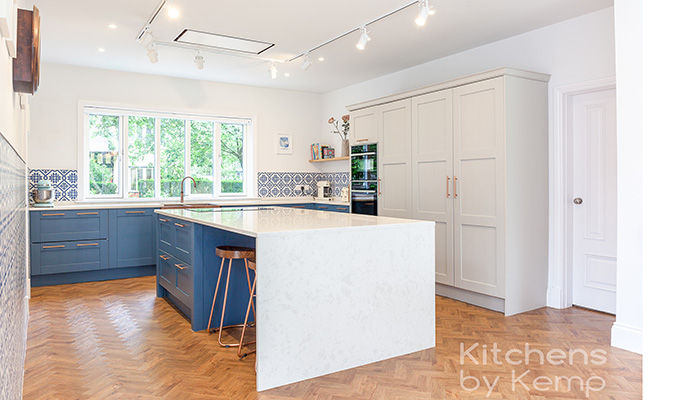
Adrian Bergman, design manager of British Standard by Plain English, reports seeing a growing number of clients creating kitchens at the front of the home, instead of at the back overlooking the garden. “Many terraced houses feature two rooms at the front, adjoining living, and dining areas. Converting the living room into a kitchen can be a good alternative to a side return, saving homeowners the cost of an extension. Moving the kitchen to the front in a terraced property means that a client can benefit from an open plan layout and a quieter sitting room at the back of the house, plus a double perspective will give added natural light.”
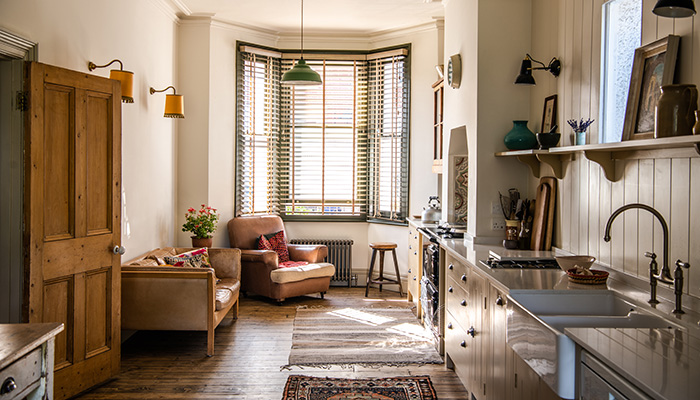
Tags: kitchens, features, front of house, period properties, simon taylor furniture, devol kitchens, mowlem & co, martin moore, the vawdrey house, kitchens by kemp, livedin365, british standard by plain english






