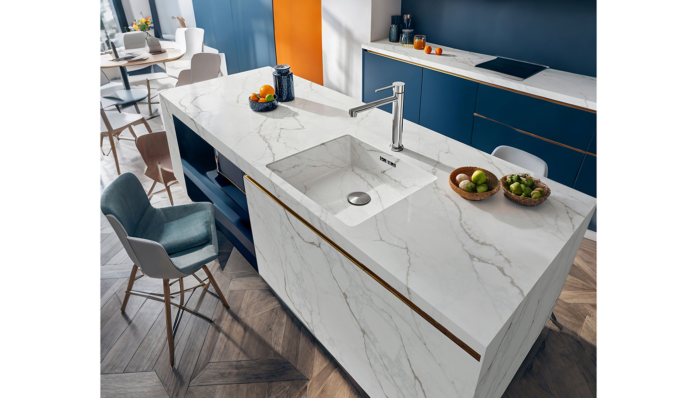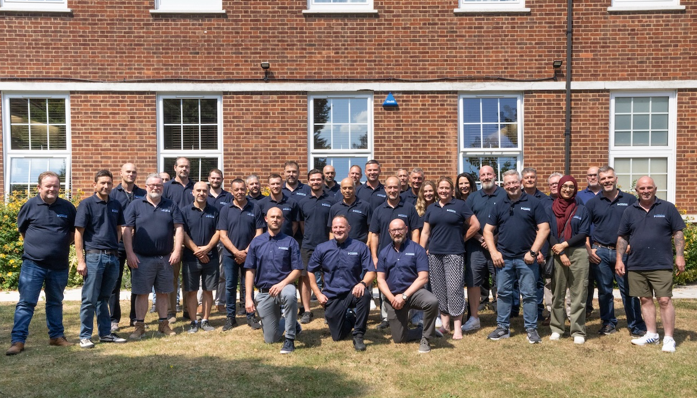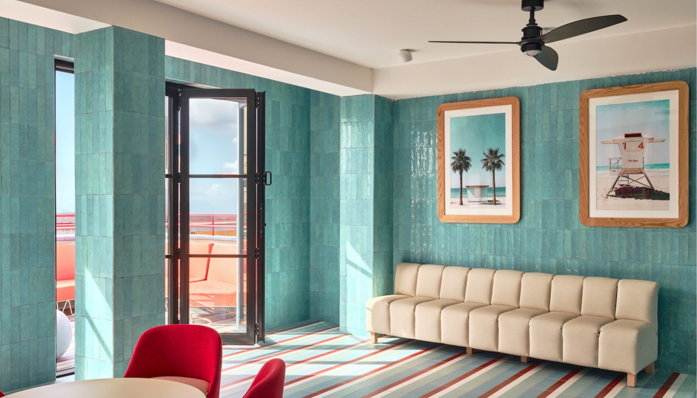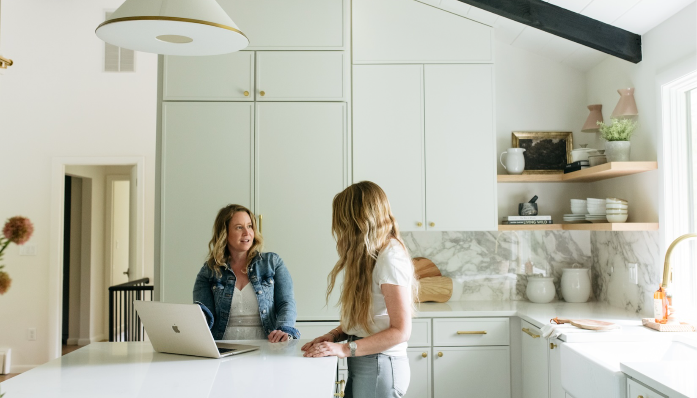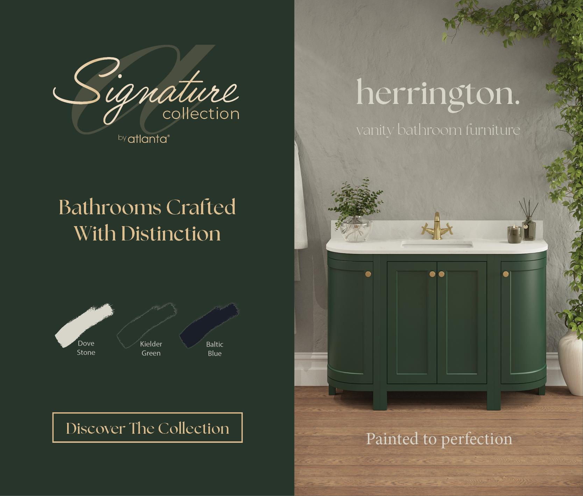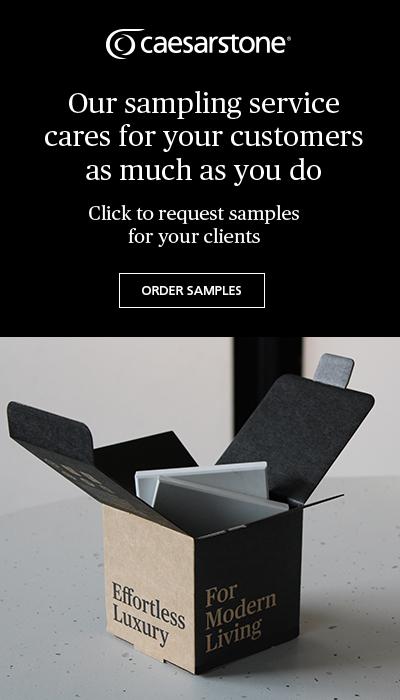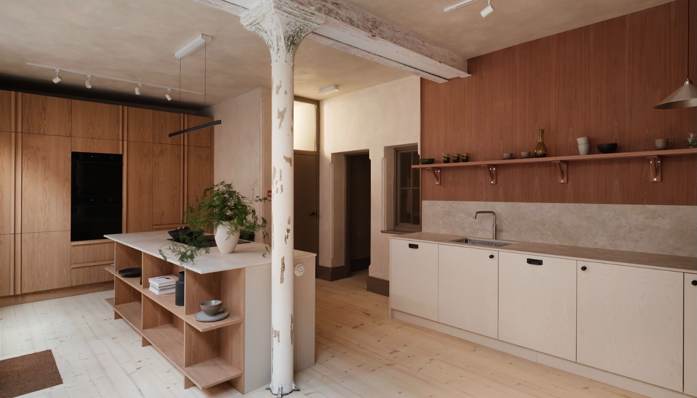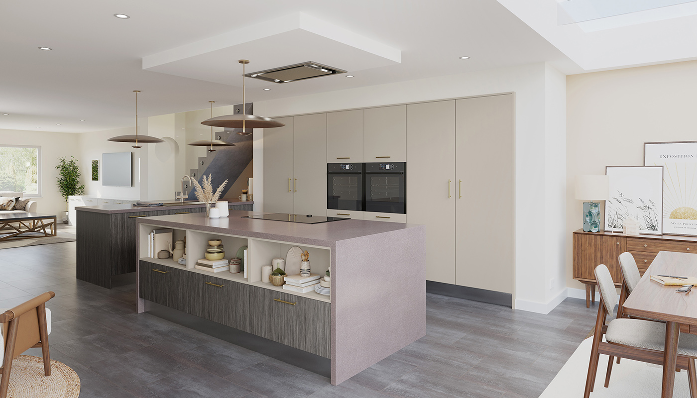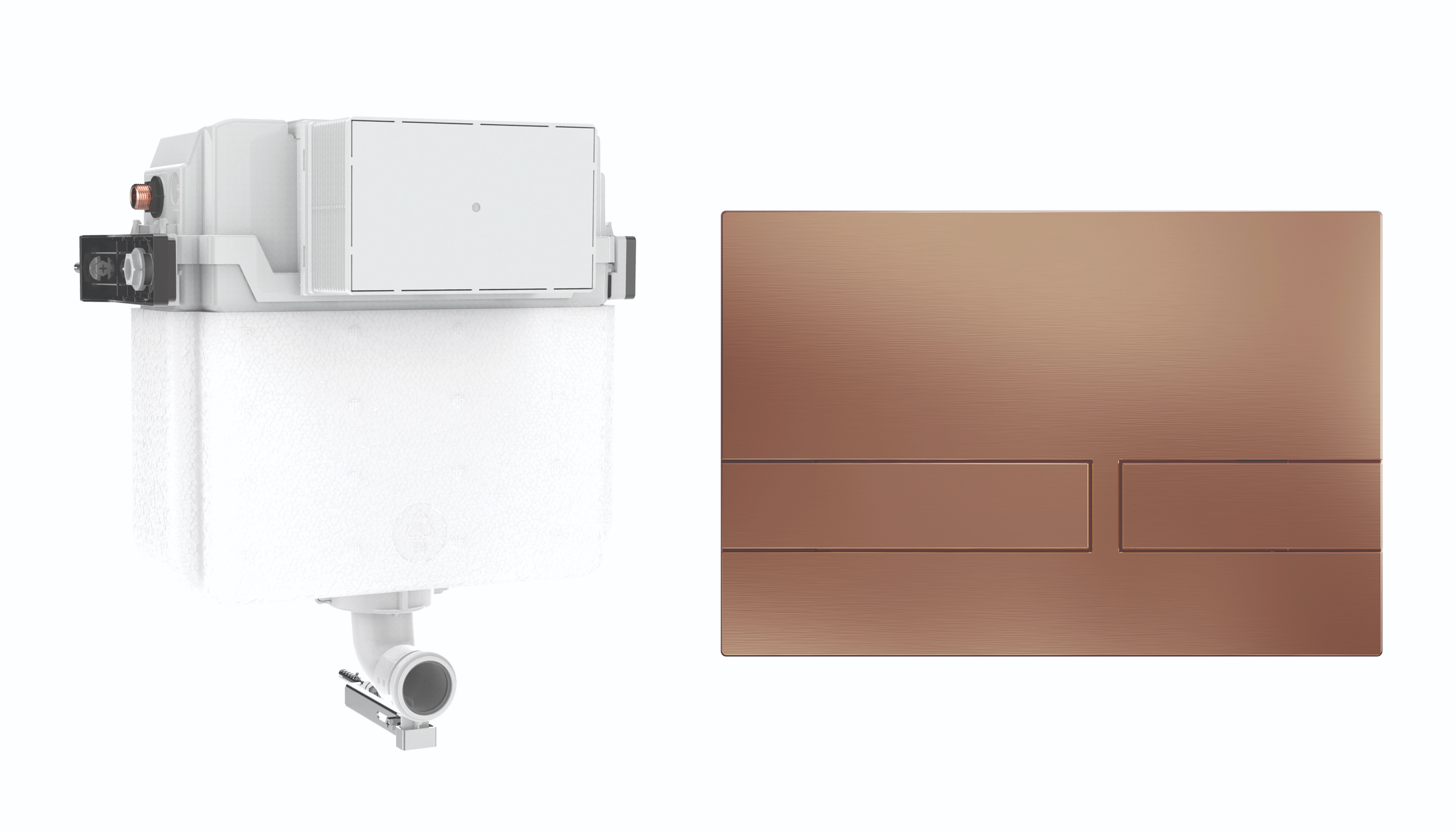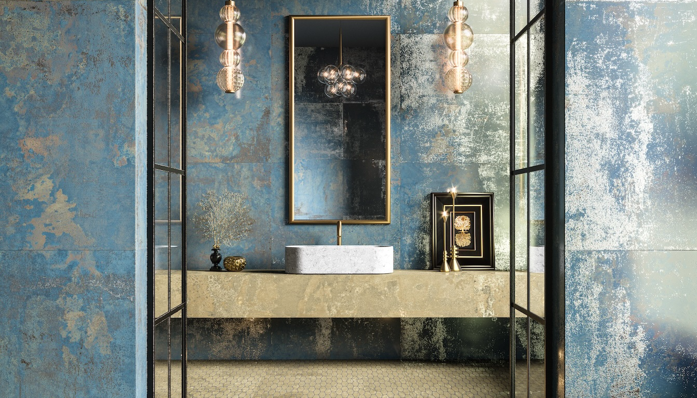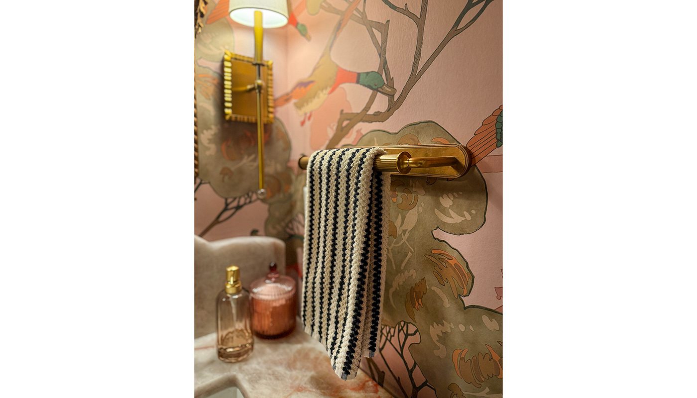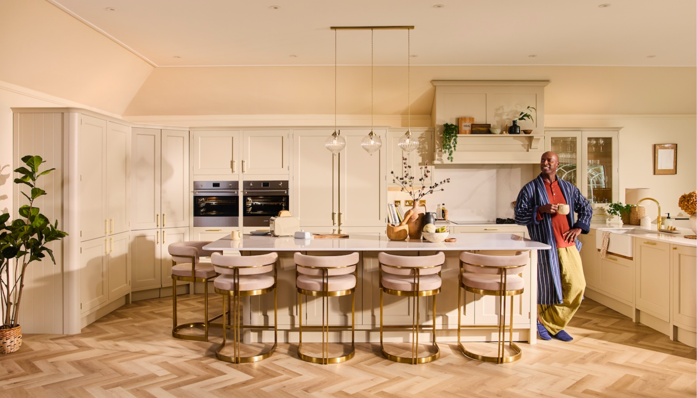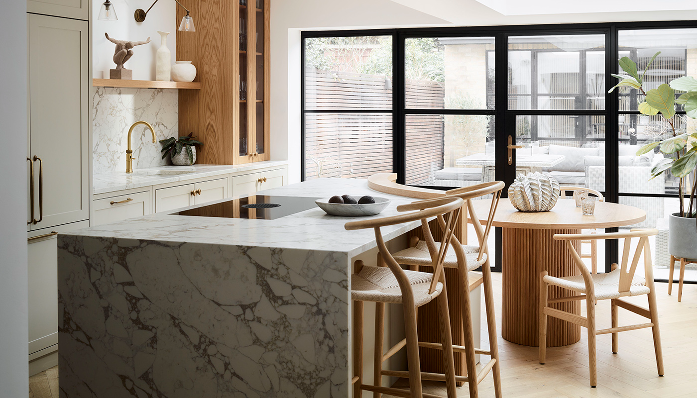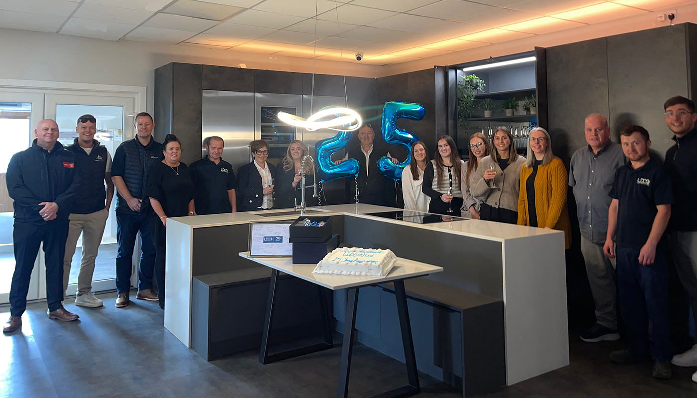How Ripples created a stylish wetroom in a farmhouse attic
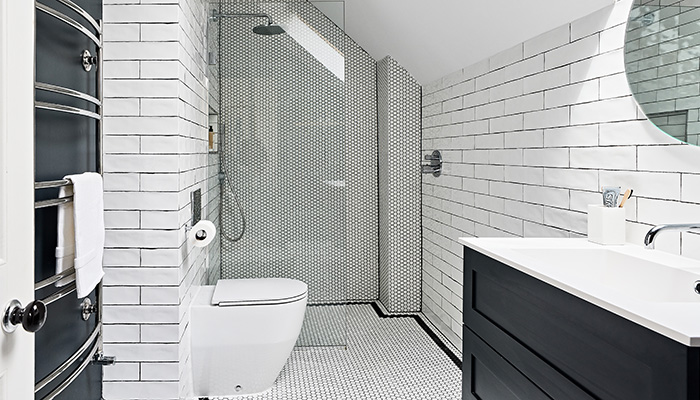
How Ripples created a stylish wetroom in a farmhouse attic
Leanne Robey from Ripples Newbury reveals how she designed a stunning monochrome wetroom in a period property, blending contemporary touches with a Shaker-style vanity unit and a classic, pennytile floor.
Q: What type of property was it in and who was the project for?
A: A Georgian farmhouse set in an idyllic country village. The project was for a professional couple, who had recently moved into the house and wanted to create a modern shower room for use largely by their children.
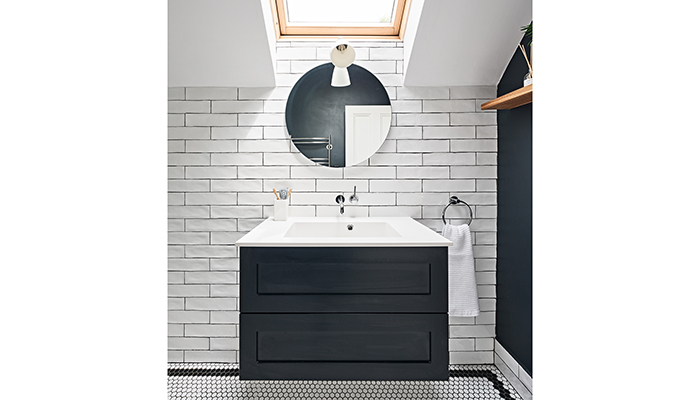
Q: What was the brief from the client for this project?
A: They wanted a contemporary walk-in shower with a wet floor and simple panel of glass. They quite liked the idea of a Shaker-style vanity unit as a softer feel in the room and loved the idea of some feature geometric tiling in a monochrome feel.
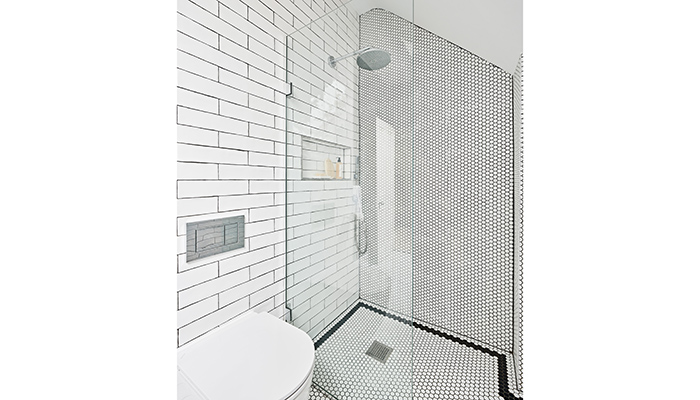
Q: How did you go about meeting the brief?
A: As the room had restricted head height I did a site survey to see how we maximise the use of space in the room. I opted for a feature floor tile that also ran up the long wall of the shower, this immediately draws your eye as you enter the room and helped flow the floor and wall together making the space feel bigger. The hand-glazed metro tiles work well with the Shaker-style vanity unit to soften the feel of the room. I knew the clients liked the monochrome look, so I used a light bright base for room as the natural light was somewhat lacking and pulled through the darker accents as a feature. Removing a stud wall and incorporating a sleek walk-in shower also really helped to open up the space.
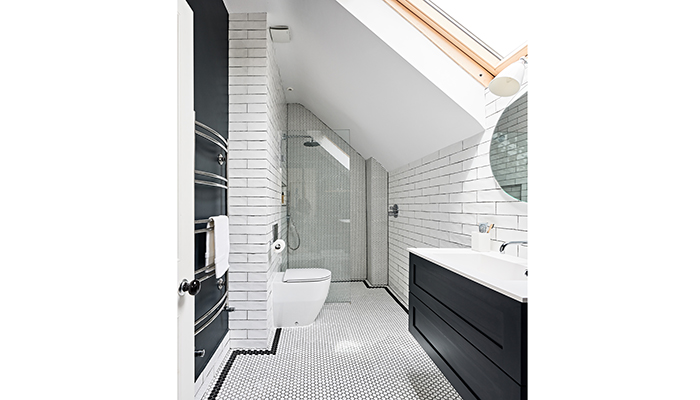
Q: What were the particular challenges that you faced during this project, and what were your solutions to overcome them?
A: The general space in the room and the restricted head height were the biggest challenges. I re-designed the layout of the room and managed to steal some space from a wardrobe in the bedroom next door to accommodate the WC cistern, this meant we could turn the WC position through 90 degrees and still have enough head height. The floor also required a lot of work to ensure the falls were in the right direction for the wet floor.
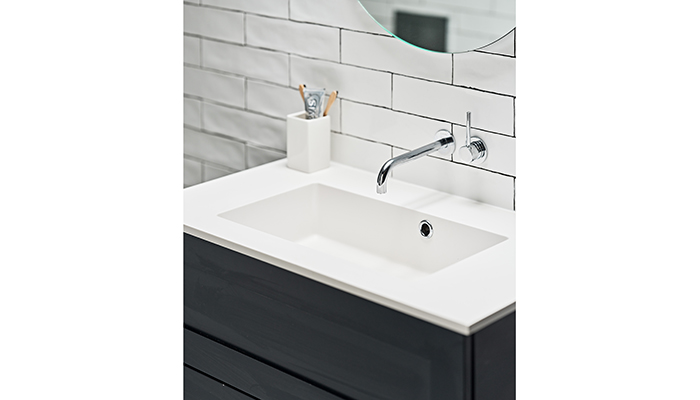
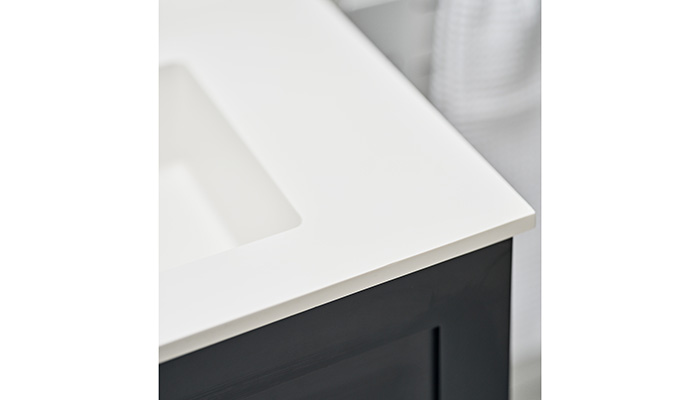
Q: What materials did you use? Did you use anything different or unusual?
A: The basin is solid surface which provides a particularly modern feel especially with the wall mounted basin mixer. The vanity unit is a lacquered in Farrow & Ball Railings and matches to the painted wall as you enter the bathroom. The mosaic feature tiles are mini porcelain hexagons, which are emphasised by the dark anthracite grout colour, a fun twist for the children’s bathroom. We opted for a 10mm fixed panel of glass without a support bar to continue the quality into the shower area and we kept the fittings all in chrome for a timeless feel.
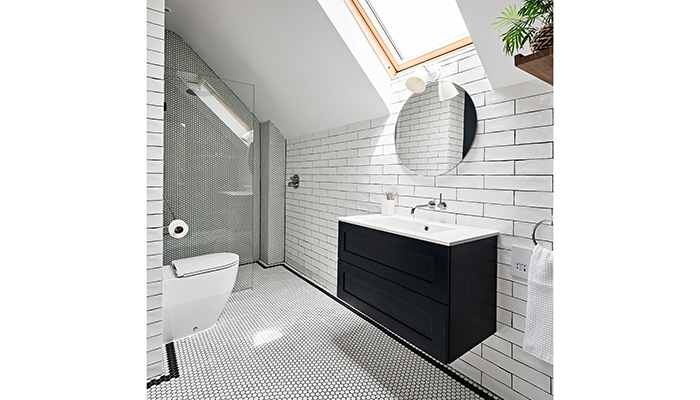
Q: Why did you go for a restricted colour palette in this instance?
A: The client really liked the monochrome look for this room and the feature floor provided a modern twist on traditional Georgian mosaic floor; typically black and white with a border.
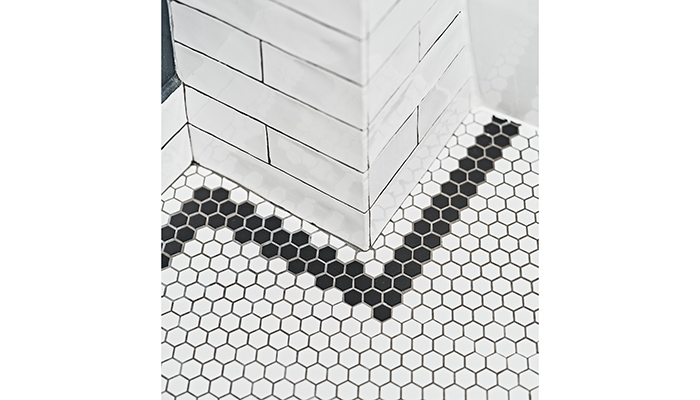
Q: What were the different products that you and the client chose, and what made them the perfect choice?
A: Being an older property we wanted the room to be sympathetic to the classic heritage of the building but overall be a modern and contemporary space. The sleek walk-in shower, concealed cistern and a contemporary wall-mounted solid surface basin tick the boxes of a modern space but teamed with a the softer Shaker-style vanity unit, and imperfect hand glazed ceramic wall tiles, the room has a nod to a traditional feel.
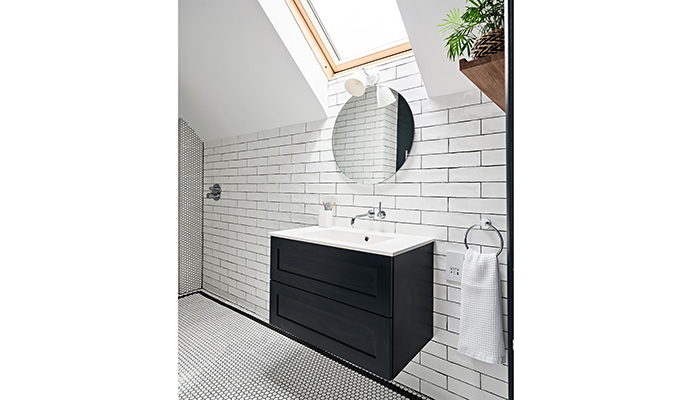
Q: What is your favourite part of the finished project? Are there any design elements that you’re particularly proud of?
A: I think in this room it really is the layout that has transformed the space, the repositioning of the WC and stud walls have worked so well, the room feels bigger brighter and completely modernised while retaining a little nod to a more classic look.
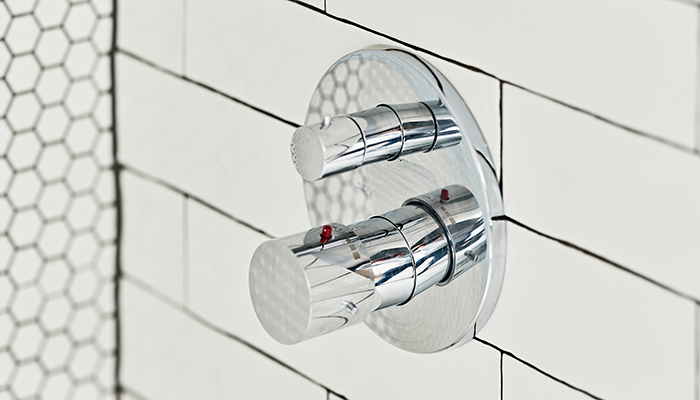
Q: What is the client's favourite part of the finished project?
A: Again the transformation of the layout is a winner in the eyes of client, although they also particularly love the drama and wow of the hexagonal feature tiling.
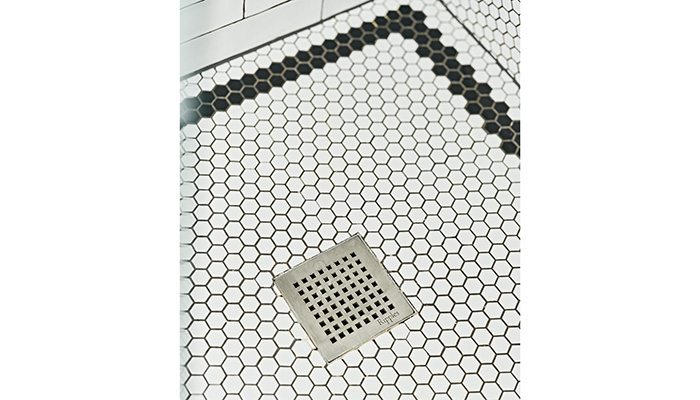
Tags: bathrooms, features, ripples, wetroom, monochrome, walk-in shower, pennytile floor




