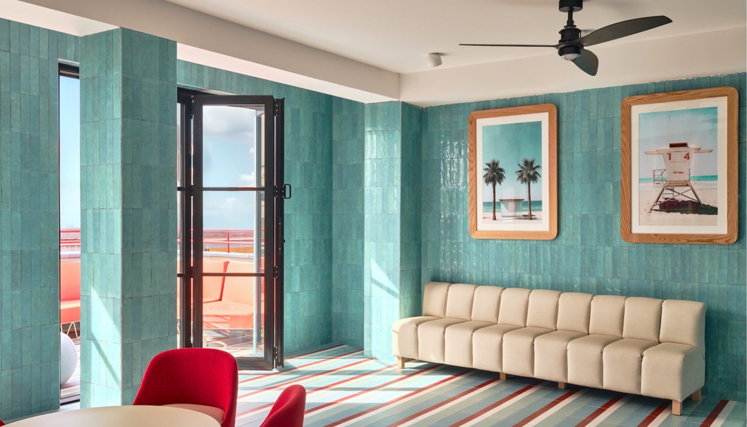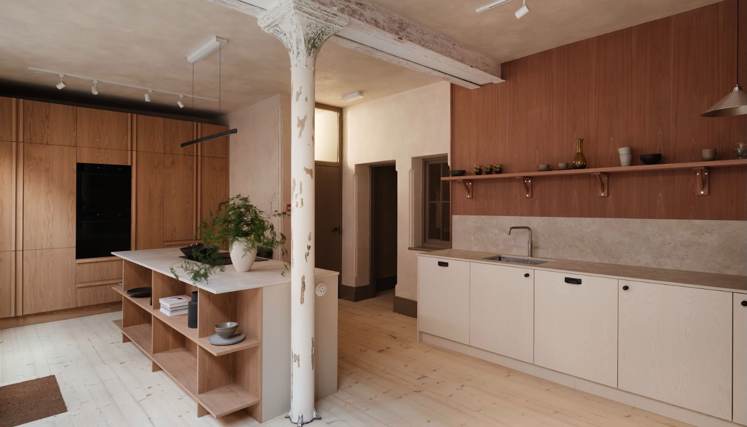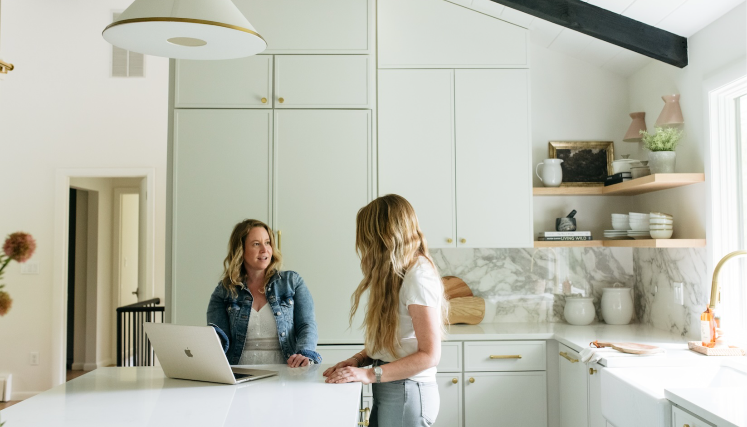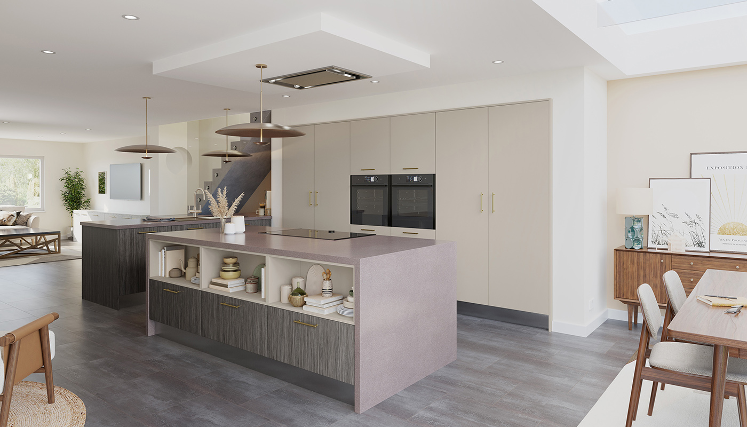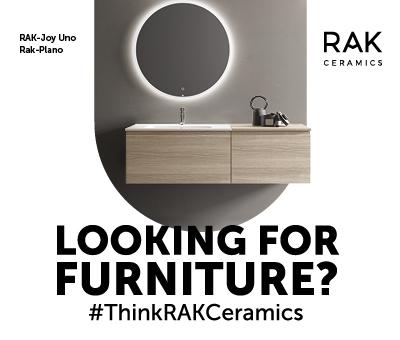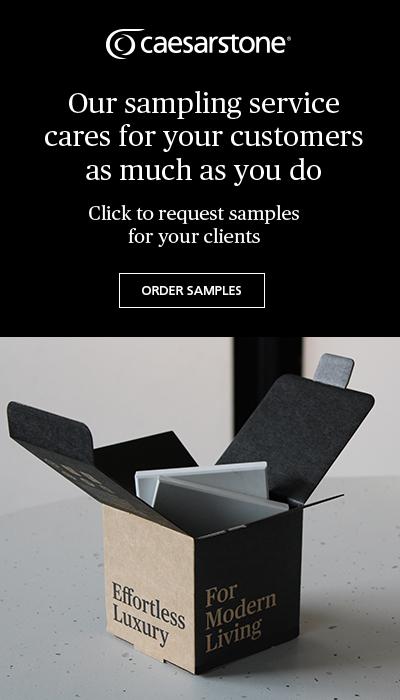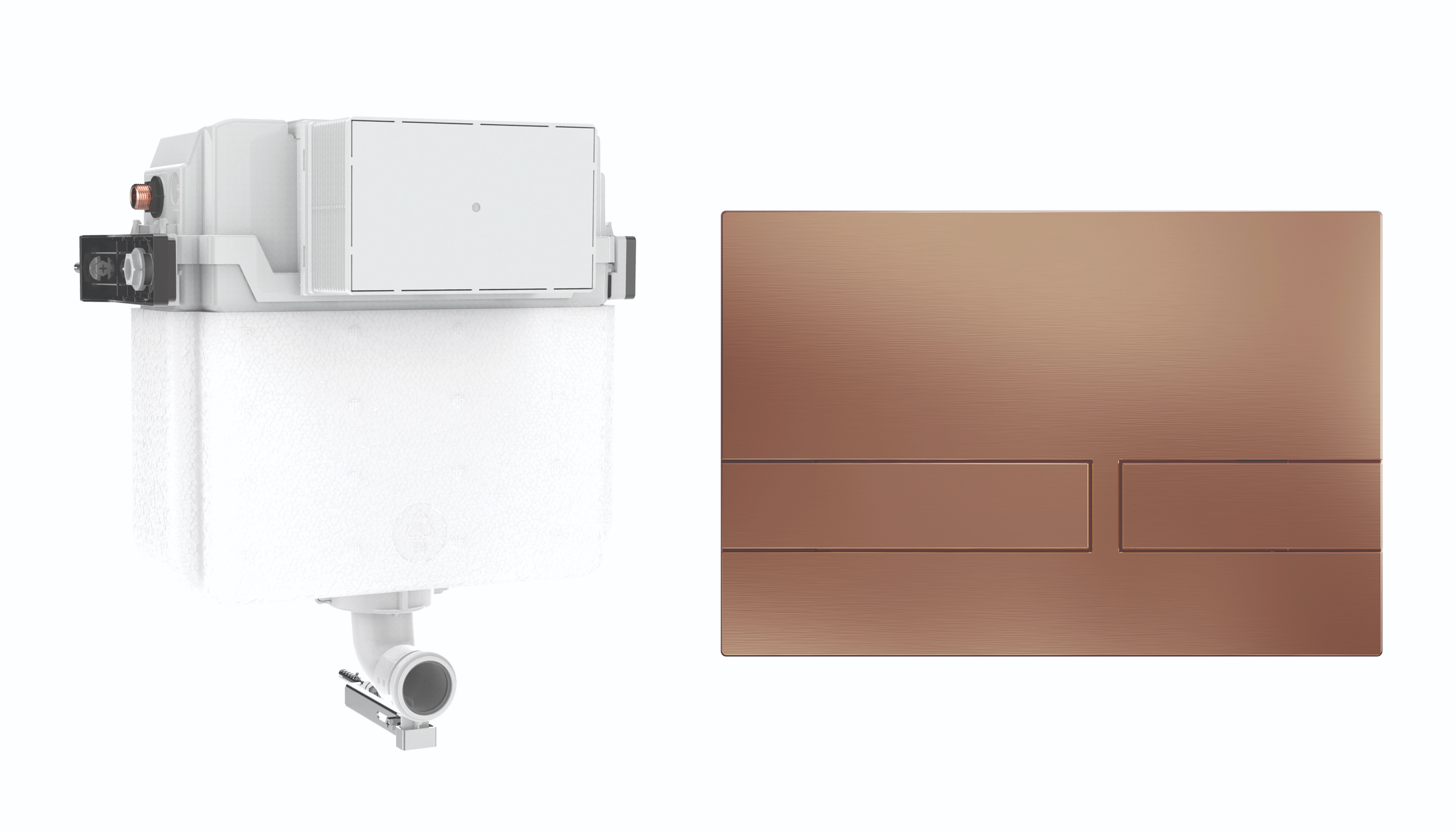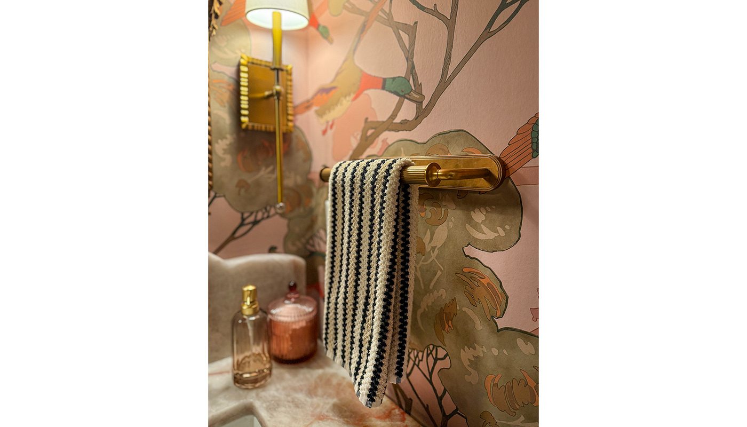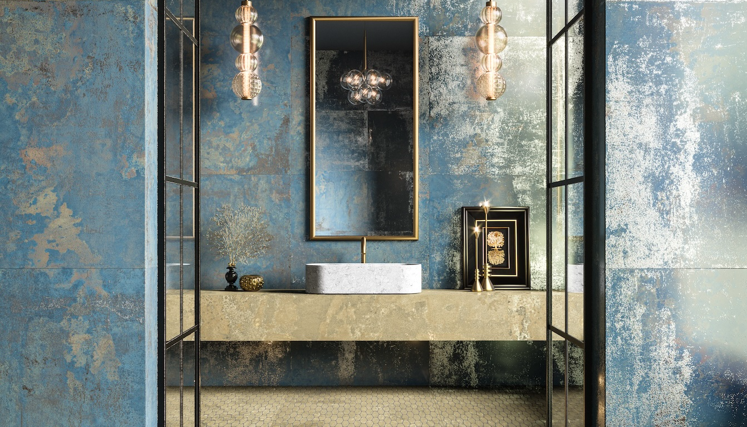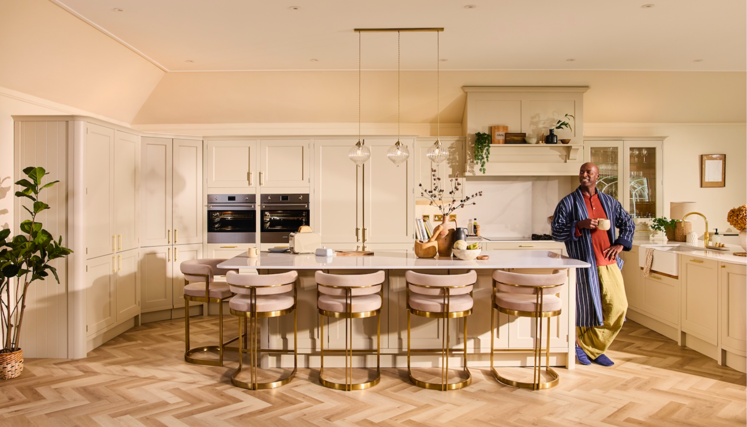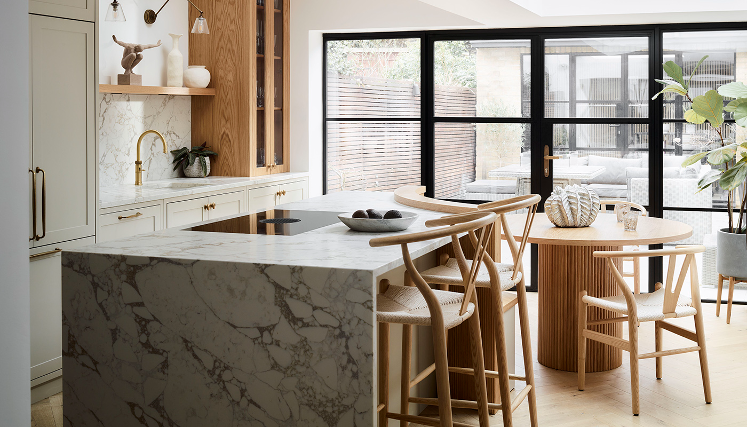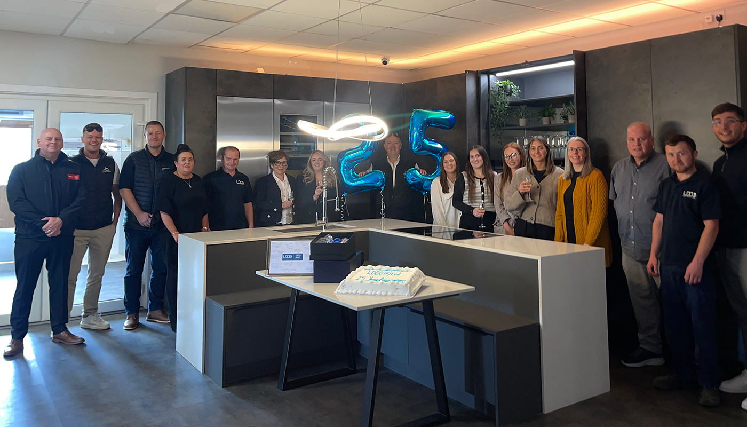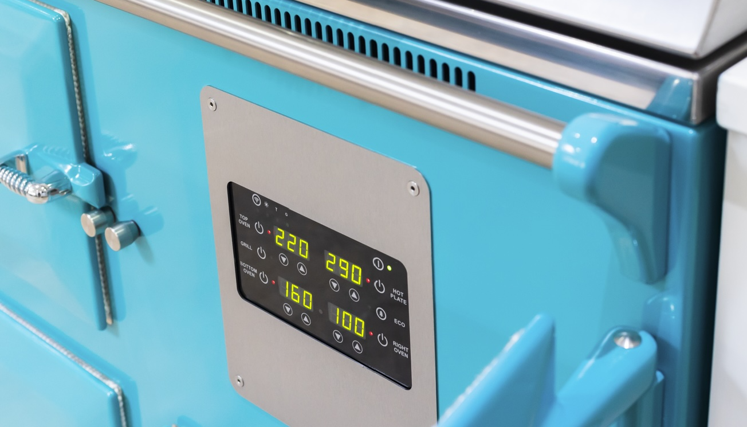How Grid Thirteen worked classic elegance into a contemporary design
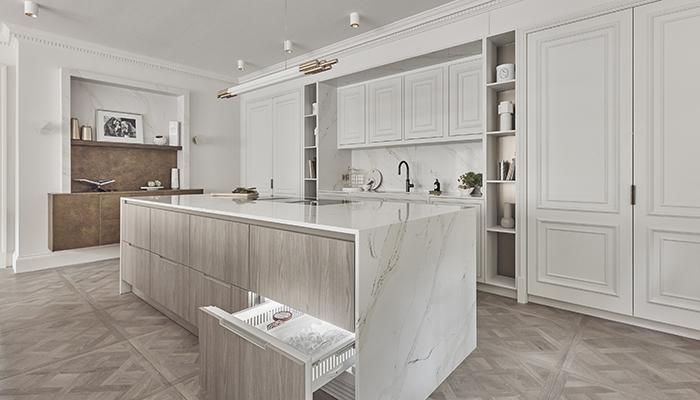
How Grid Thirteen worked classic elegance into a contemporary design
Rebecca Barker, designer at Grid Thirteen, reveals how she set about creating a stunning space that could cater for a busy family of 5 while complementing a grand Georgian property.
Photos by Andy Haslam.
Q: What type of property was it in and who was the project for?
A: Located in an idyllic West Yorkshire village, this project was in a beautiful Georgian home undergoing a major renovation. The aim was to preserve the property’s historical heritage and charm while reimagining the kitchen to better suit modern family life. Previously, the space lacked character and felt out of sync with the home’s generous proportions. Designed for a busy family of 5, the kitchen needed to be both hard-working and practical, with thoughtfully incorporated comfortable seating areas. This allows the family to connect throughout the day and ensures the space can adapt seamlessly for special occasions.
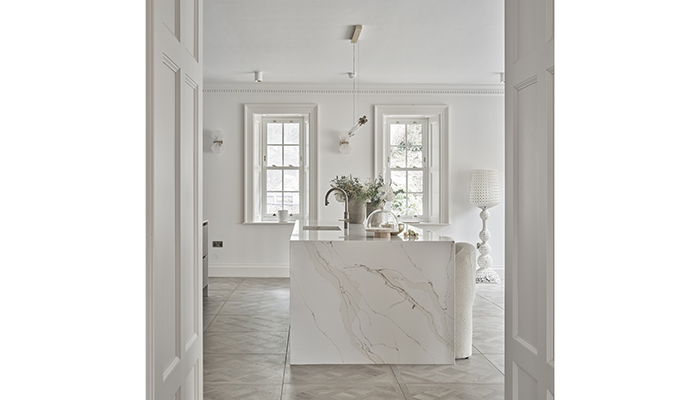
Q: What was the brief from the client for this project?
A: The client wanted to create a functional and hard-working family space that reflected the grand proportions and symmetry of Georgian architecture while seamlessly accommodating their contemporary lifestyle. They envisioned a design that exuded warmth and luxury, achieved using warm, neutral tones, high-quality materials, and statement features to complement the home’s original period details and enhance their distinct interior style.
Grid Thirteen’s task was to choose the cabinetry and create separate zones for cooking, drink-making, breakfast and clearing away, ensuring an efficient workflow while maintaining comfort and interaction among family members. Ample storage solutions were also crucial, with a focus on easy organisation and accessibility to smoothly navigate daily routines.
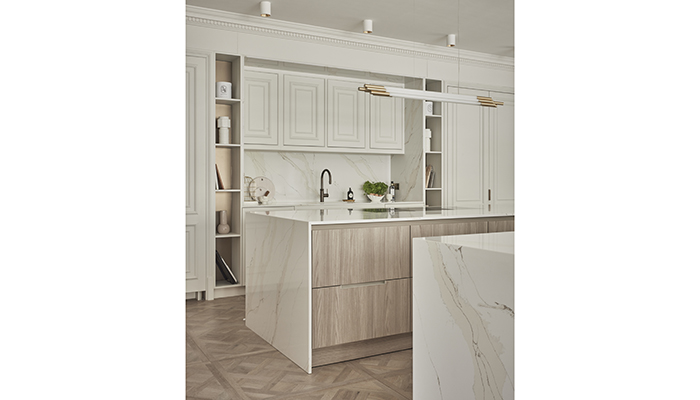
Q: How did you go about meeting the brief?
A: I began by designing a double island solution to form the centrepiece of the kitchen – this provided the homeowners with a highly social layout that offered ample storage and prep space for evening cooking and relaxing. The central island also provided comfortable seating for 4 people for casual dining and socialising. The handleless cabinetry design adds an unexpected contemporary contrast to the intricately panelled cabinetry along the back wall, which blends into the architecture of the space.
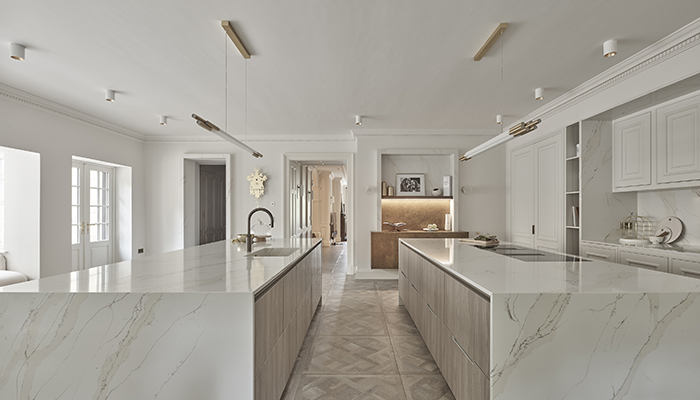
Q: What type of cabinetry did you choose and what made it the perfect choice?
A: It’s a beautiful example of our interior design practice blending SieMatic S2 kitchen furniture with a fusion of our exclusive handcrafted ‘Darling Maeve’ bespoke cabinetry. I chose our elegant ‘Aberford’ door design from our bespoke range, which was locally in Yorkshire by master craftsmen, to ensure the overall design was in keeping with the Georgian heritage of the property and answered the brief to create a luxury kitchen space with elements that infuse warmth and luxury.
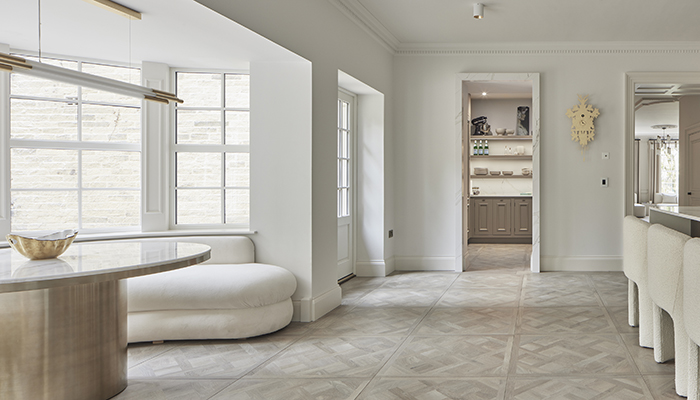
The run of cabinetry furniture further enhances the home’s period features whilst subtly hiding away cooking appliances, refrigeration and a practical breakfast cabinet. I included a separate pantry that provided the essential practical storage and appliances to manage a busy family life and help keep the main kitchen space tidy and organised.
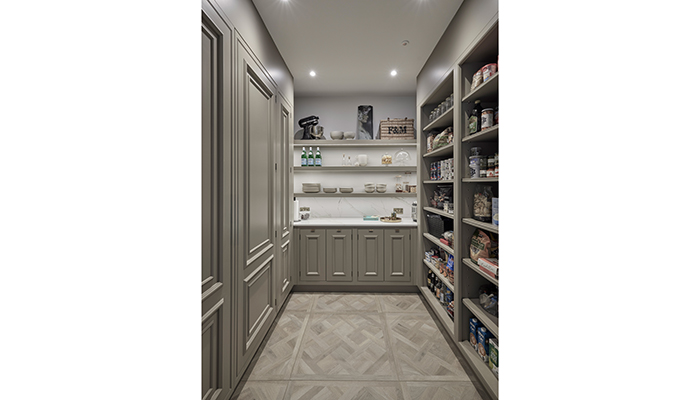
Q: What materials did you use? Did you use anything different or unusual?
A: I designed a bespoke, statement liquid metal clad sideboard in a rich gold tone that was added to run adjacent to the main kitchen to form a striking feature display and additional storage area. The cabinetry incorporated elegant brass handles and sleek, handleless elements to strike a balance between traditional and contemporary. Bronze satin mirror and quartz marble added a touch of opulence without overpowering the space, while brass elements infused warmth and luxury. Compac quartz worktops and softly veined backsplash were chosen to frame and complement the cabinetry choices and were enhanced with the bronze satin mirror elements throughout the scheme, whilst the choice of materials, architectural features and finishes allow the home’s architectural elements to shine.
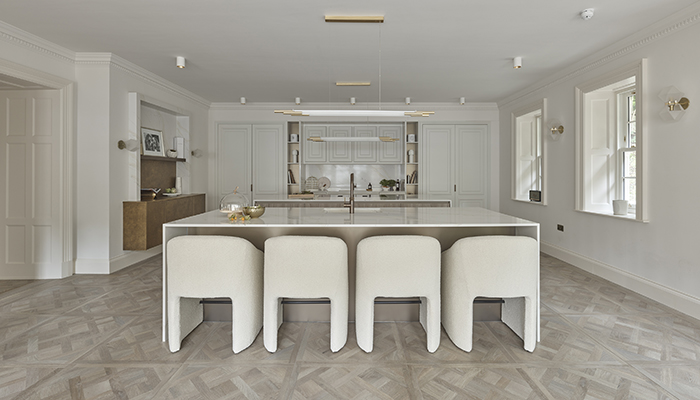
Q: What were the challenges that you faced?
A: A particular challenge was finding a solution for an existing fireplace that presented an awkward void at the side of the space. Despite initial doubts about the usability of an AGA in modern life, the client was keen on incorporating one here. We skilfully integrated the AGA into the design, making it practical for the family’s needs while maintaining a warm and neutral colour palette that allows the client’s distinct collection of accessories to shine.
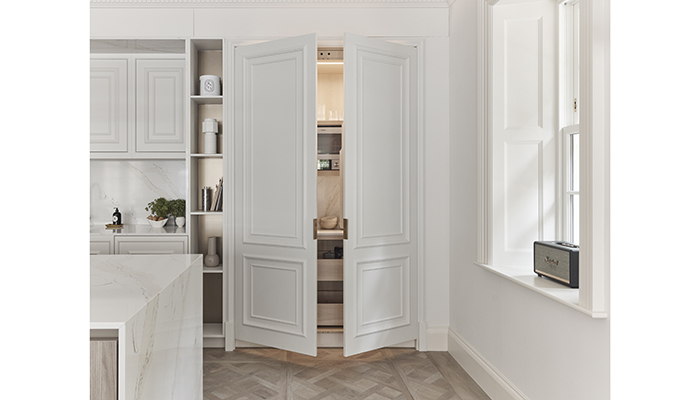
Q: Are there any design elements that you’re particularly proud of?
A: This is an example of our studio’s approach to creating luxury kitchen spaces with meticulous attention to detail. The result is a kitchen that exudes refined charm, with classic and contemporary elements that co-exist harmoniously, to achieve the perfect alchemy of style and functionality, so the homeowners have a stunning and functional space that will be cherished for years to come. We were also delighted to win the 'Best Kitchen Design Project in Europe, UK & West Yorkshire’ at the UK Property Awards for this design.
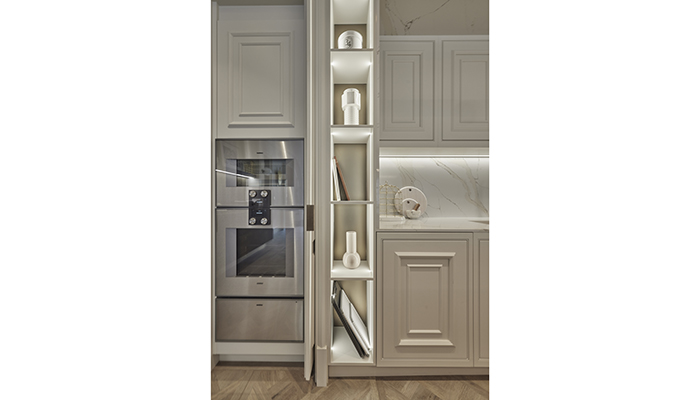
Q: What is the client's favourite part of the finished project?
A: The client’s favourite part of the finished project is the space for entertaining, where the whole family can come together comfortably. They particularly love the two islands – one dedicated to cooking and the other for serving and drinks – which allows guests to gather and interact without disrupting the workflow. The space feels calm, easy to use, and thoughtfully designed, with everything having its own place, creating an environment that is both functional and enjoyable to spend time in.
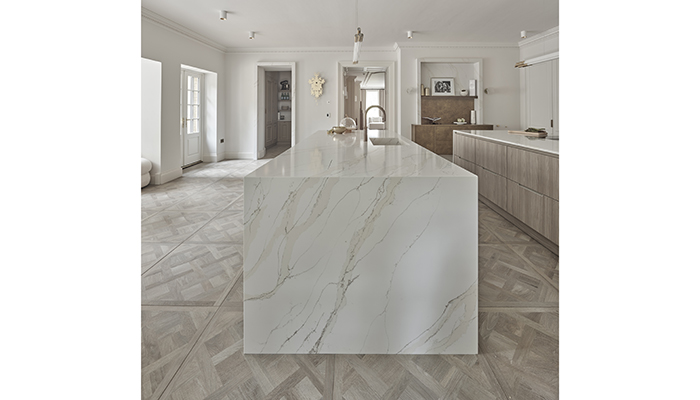
Tags: kitchens, features, grid thirteen, quiet luxury, classic elegance, georgian property




