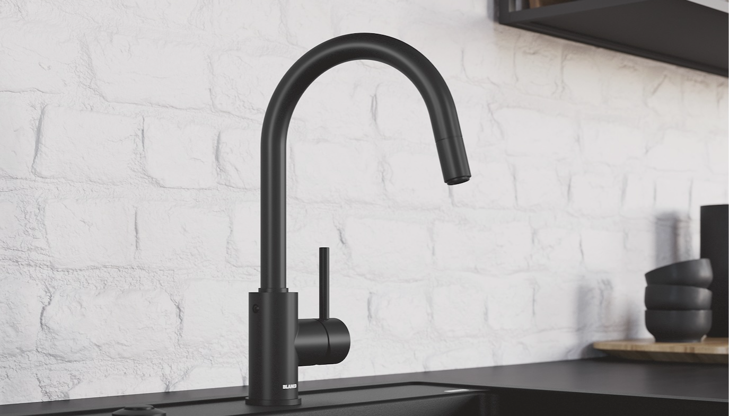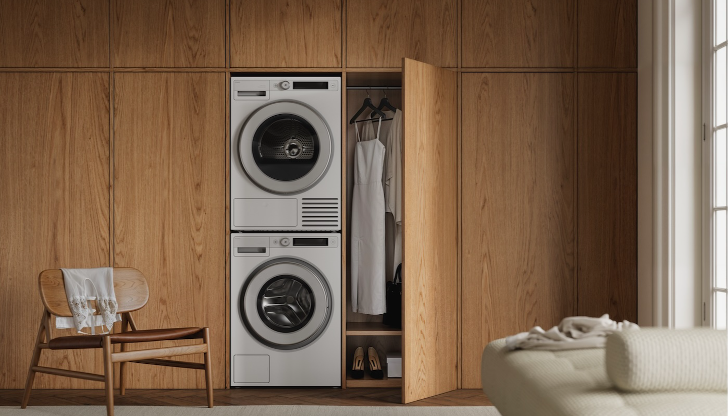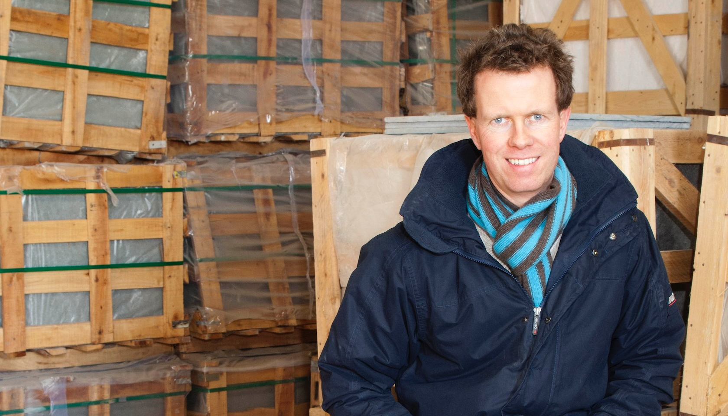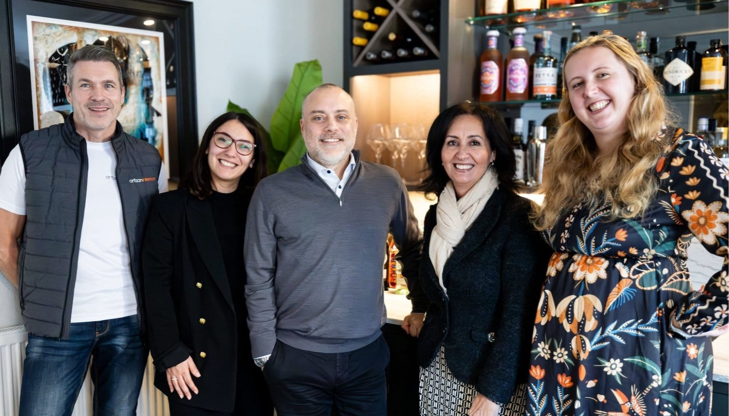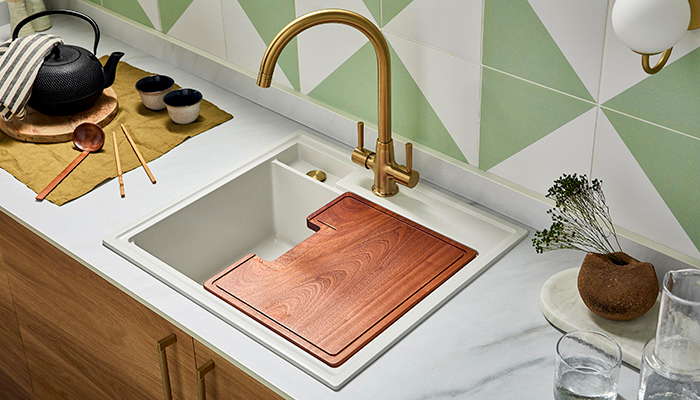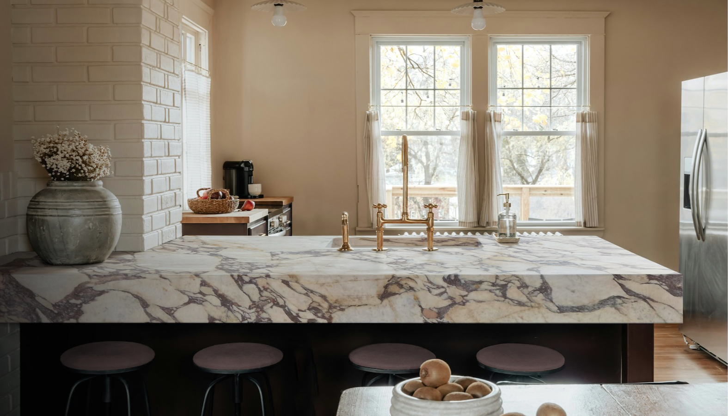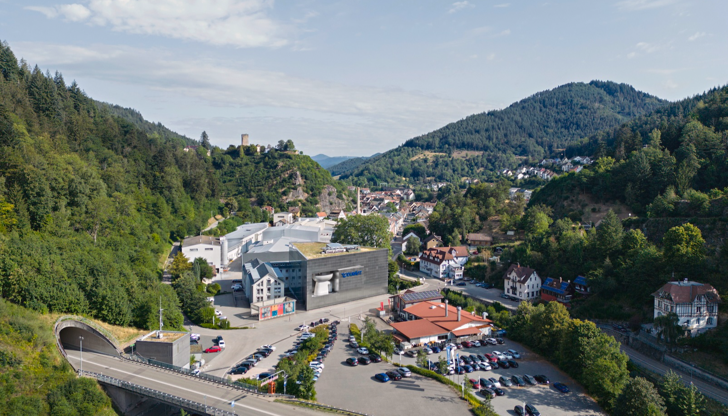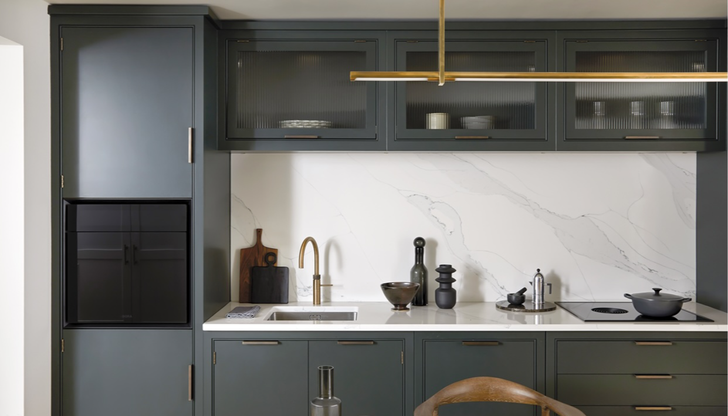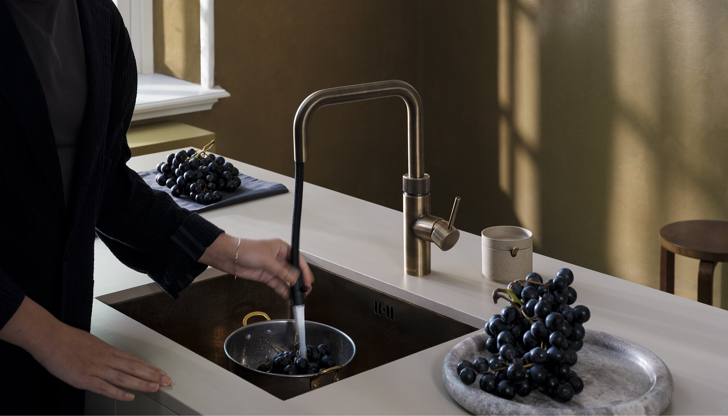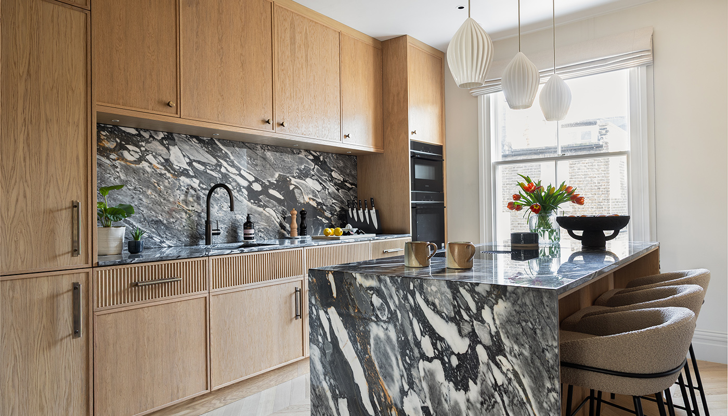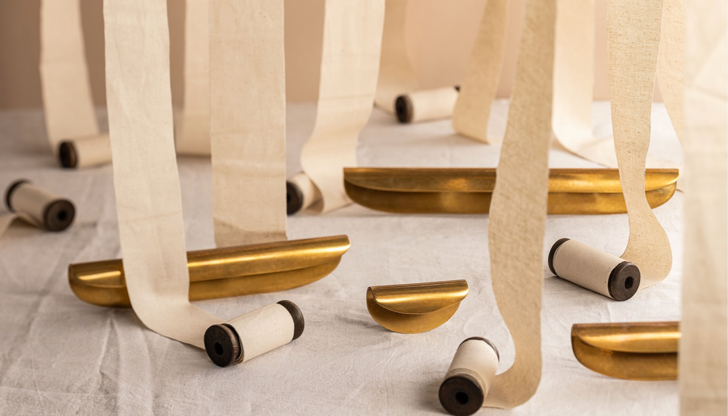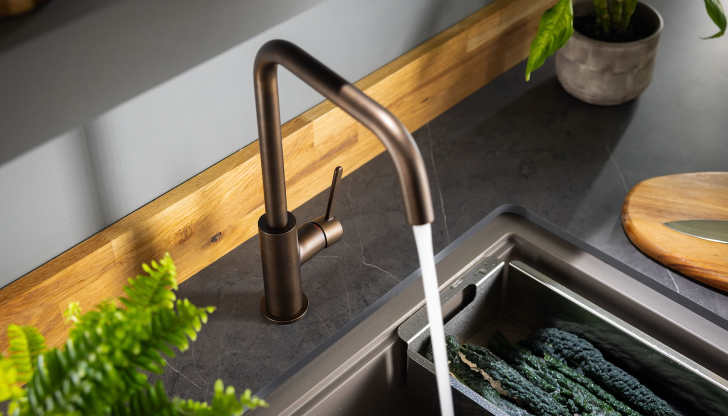How Grid Thirteen designed a chic yet practical modern family kitchen
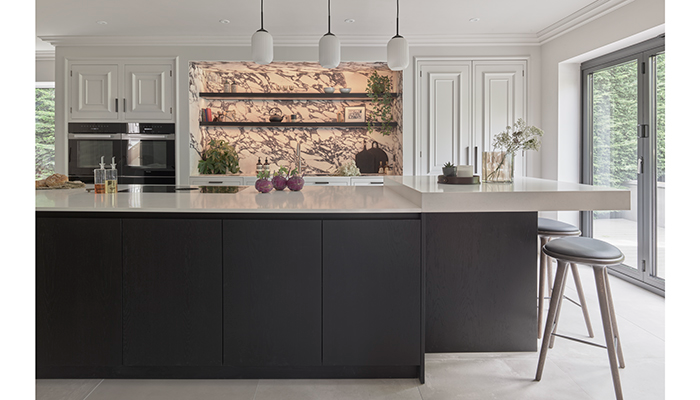
How Grid Thirteen designed a chic yet practical modern family kitchen
Emily Williams, designer at Grid Thirteen, reveals how she devised an ergonomic and hardworking space that exudes relaxed elegance, but is perfect for a busy family.
Q: What type of property was it in, and who was the project for?
A: It’s within a detached, mock Tudor, suburban property owned by homeowners who wanted to commission a design studio to create a new family-style kitchen and remodel the ground-floor layout of their Yorkshire home.
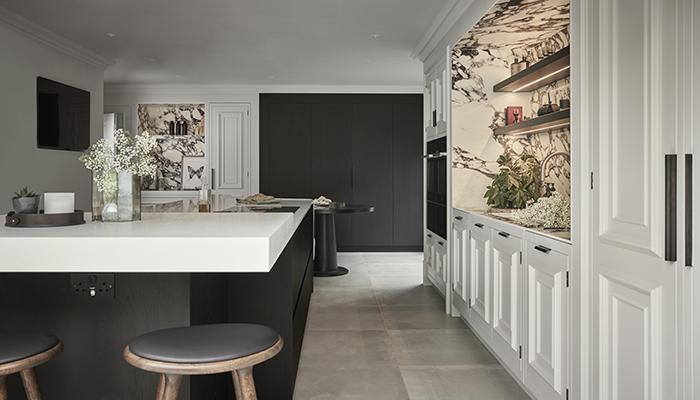
Q: What was the brief from the client for this project?
A: The owners wanted a kitchen that was completely different in style and layout from their existing one. They wanted a design studio that would design a personalised spatial remodel to their ground floor, so the new kitchen space would flow and harmoniously blend contemporary aesthetics with functional family living. They also wanted a bar area within the new kitchen space for hosting and entertaining friends and family.
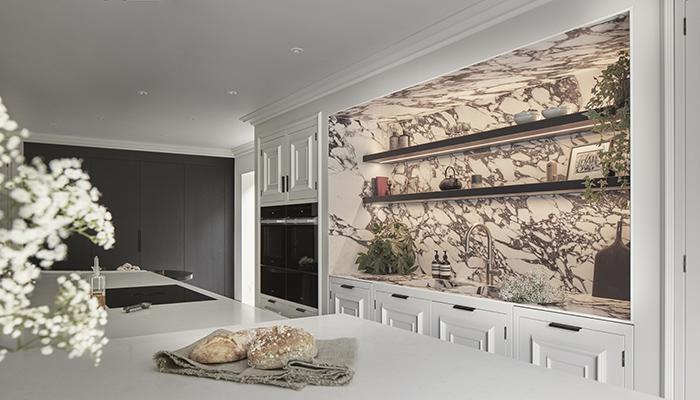
Q: How did you go about meeting the brief?
A: I began by revising the existing floorplan and applying a spatial approach to increase connectivity, flow and functionality. This included removing the door into the utility room to allow the kitchen floor space to reach its maximum potential. After presenting a new floorplan and kitchen design concept, I focused on balancing functionality with a luxurious, calming atmosphere. Every element was designed to have a purpose or dedicated storage to keep the space tidy and organised.
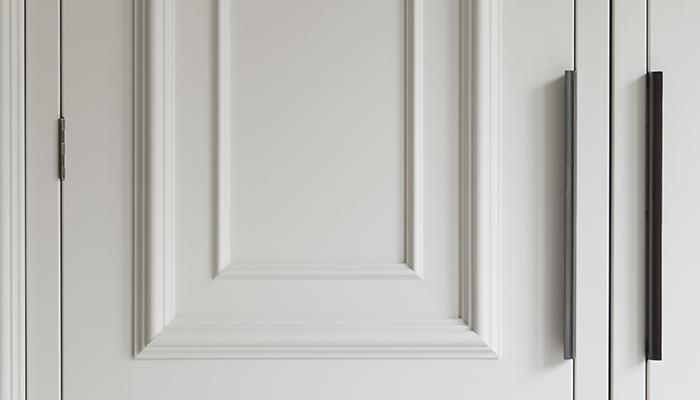
Q: What type of cabinetry did you choose, and what made it the perfect choice?
A: I chose the ‘Aberford’ and ‘Hepworth’ cabinetry from our handcrafted ‘Darling Maeve’ range, handpainted in Farrow & Ball’s Ammonite. This tone blends seamlessly and adds neutral warmth to the palette, while grounding itself against the drama of Grid Thirteen’s handcrafted black wood veneer furniture, which adds natural texture to the sleek scheme. The combination of elegant handleless black rails and Joseph Giles bronze edge pulls provides a modern, sophisticated finishing touch. A hidden breakfast pantry features dark wood veneer internals from Darling Maeve to maintain a sleek appearance, while offering ample storage for morning essentials.
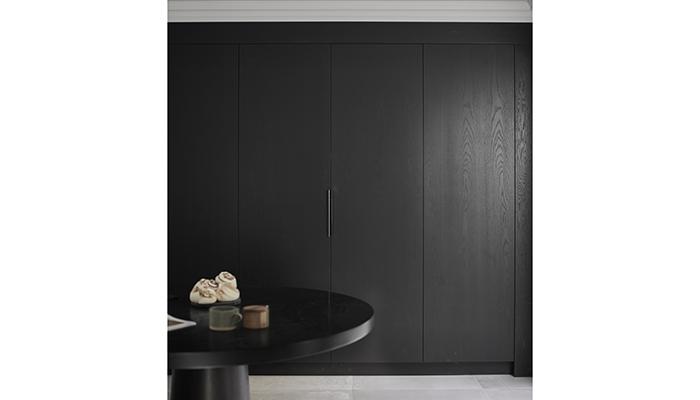
Q: What materials did you use? Did you use anything different or unusual?
A: I chose a statement, highly durable X-tone sintered stone for the worktops and backsplash – this luxurious, eye-catching material contrasts elegantly with the sleek Caesarstone worktop on the central island.
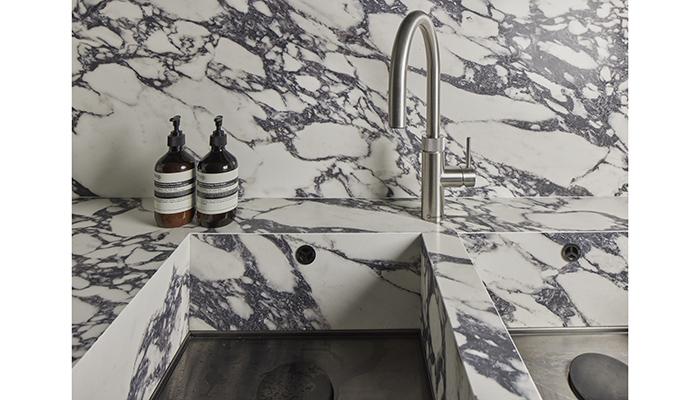
Q: What were the particular challenges that you faced?
A: The homeowners wanted 2 seating areas, which needed to be incorporated into the design – one casual seating area for enjoying morning coffee and a practical dining space for their young family to sit while meals were being prepared, do homework, play board games, and eat together.
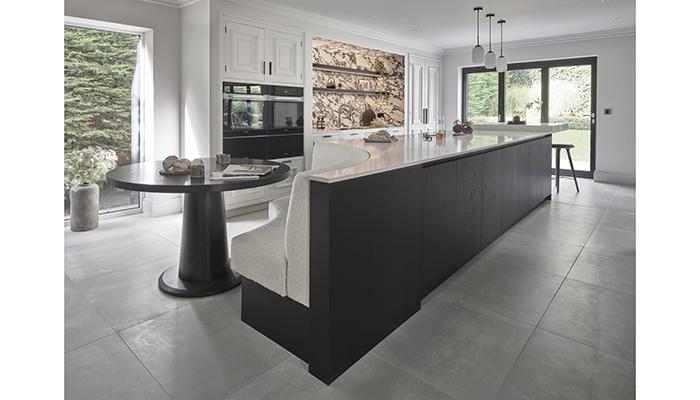
To achieve this, I designed 2 functional seating areas in the statement island – a high breakfast bar by the patio doors to offer a scenic dining experience, and a low circular booth seating area near the breakfast pantry, which provided a cosy spot for family meals. The use of different worktop heights and thicknesses on the island enhances its visual appeal while creating distinct working zones for various culinary tasks.
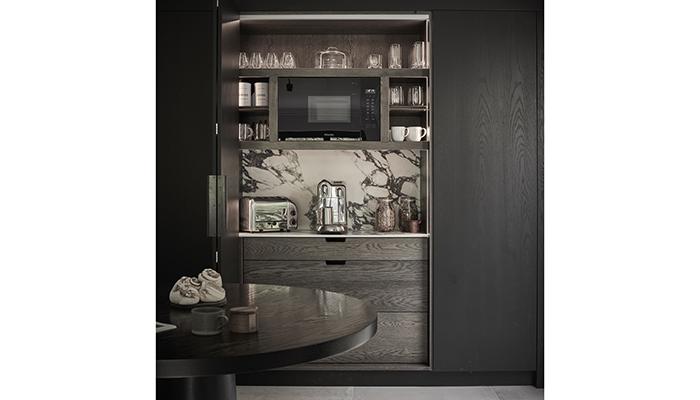
Q: Are there any design elements that you’re particularly proud of?
A: Alongside the cabinetry and overall layout, I love the cladded bar area – the finished result is a fantastic space for the homeowners to host and entertain. I also added a dedicated drinks fridge, larder, and glassware storage within the bar area so it functions well as a stylish and practical entertaining zone.
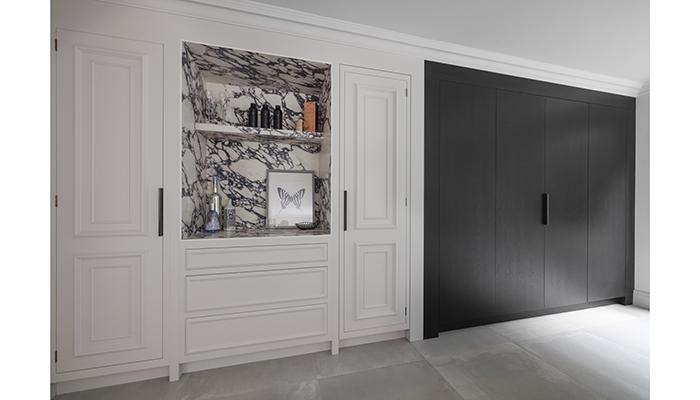
Although a small detail, the booth seating fabric upholstery was important, and I was pleased with the outcome as the final choice had to be a luxurious yet practical one for a young family with heavy use. I recommended an off-white ivory bouclé fabric as it’s got an elegant appearance, is soft to the touch and is renowned for its durability. The homeowners loved that it could be easily cleaned if any food or spills happened.

Q: What is the client's favourite part of the finished project?
A: My client’s favourite part of the project is the way the whole kitchen has been transformed into a functional family hub. Each space has its own zone and is specifically designed for their use.
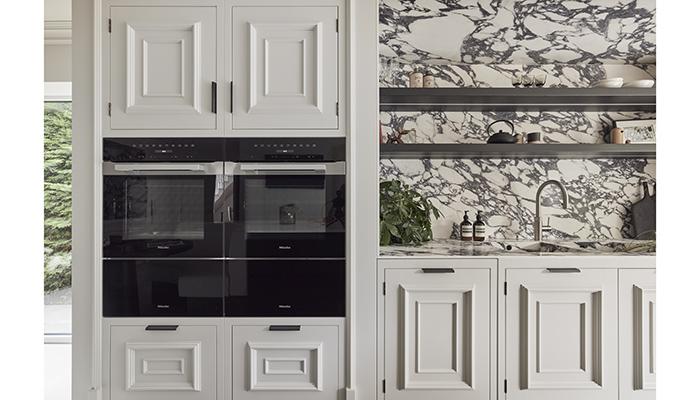
Tags: kitchens, features, grid thirteen, emily williams, bespoke design




