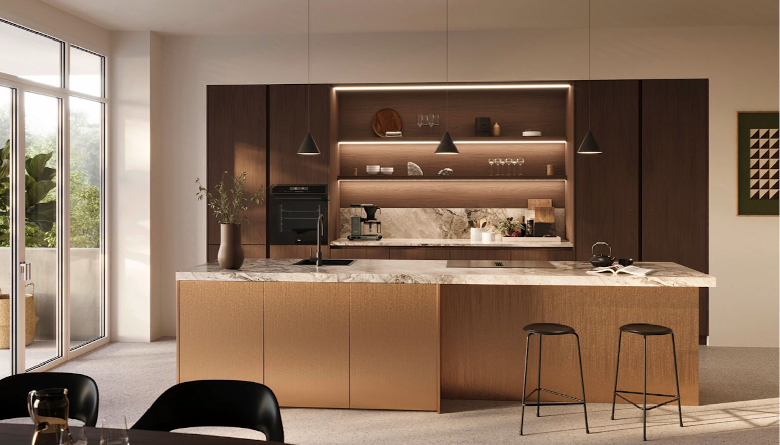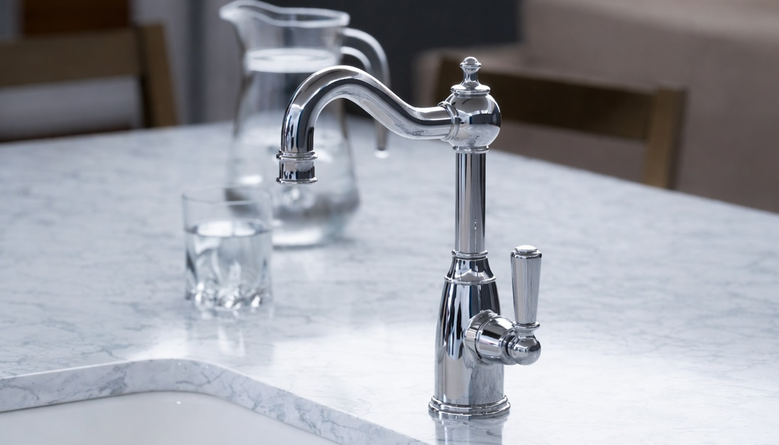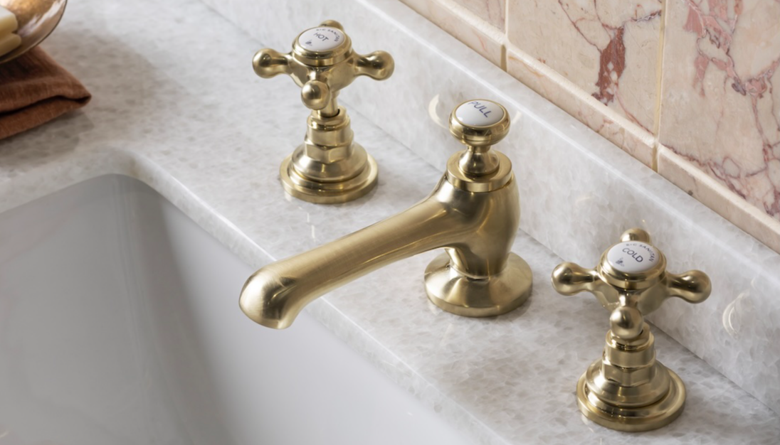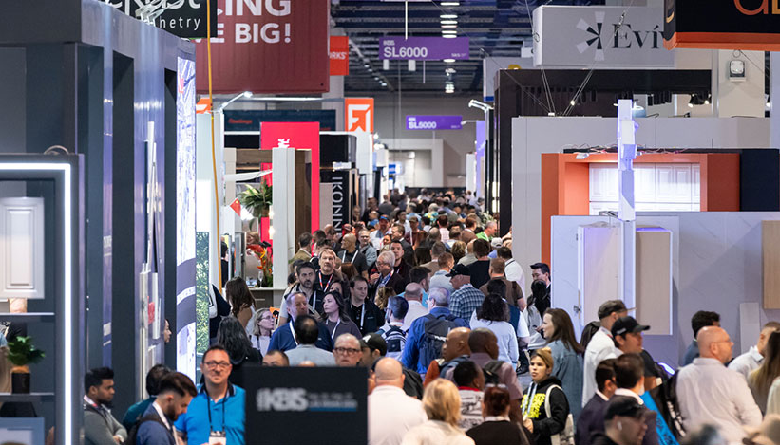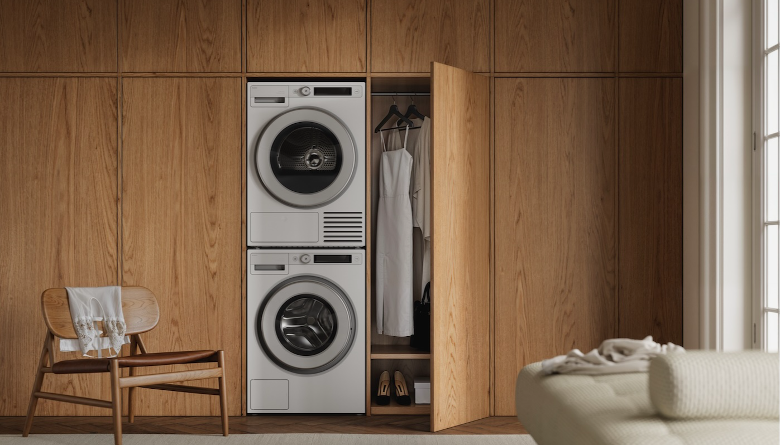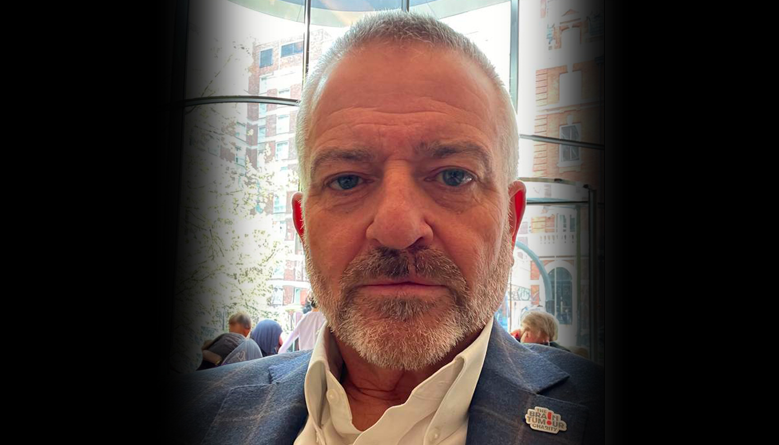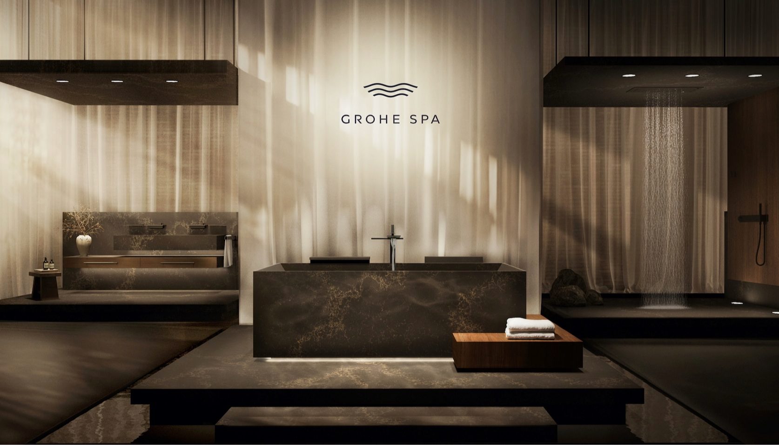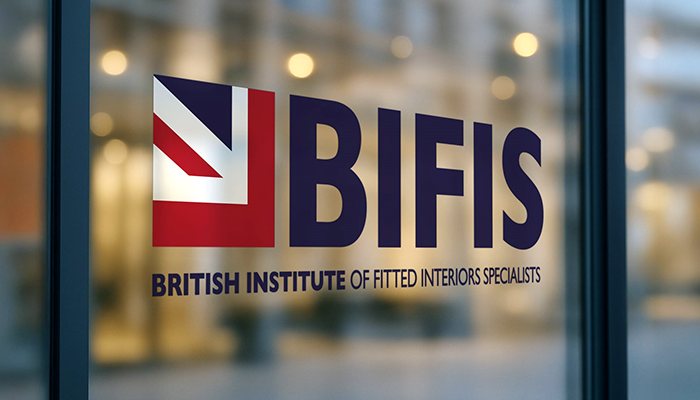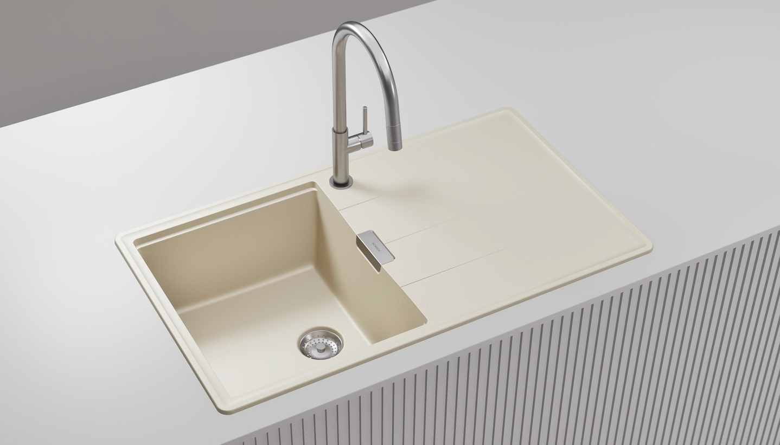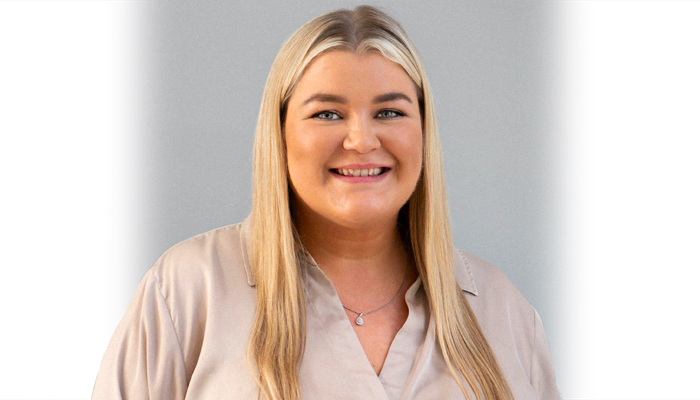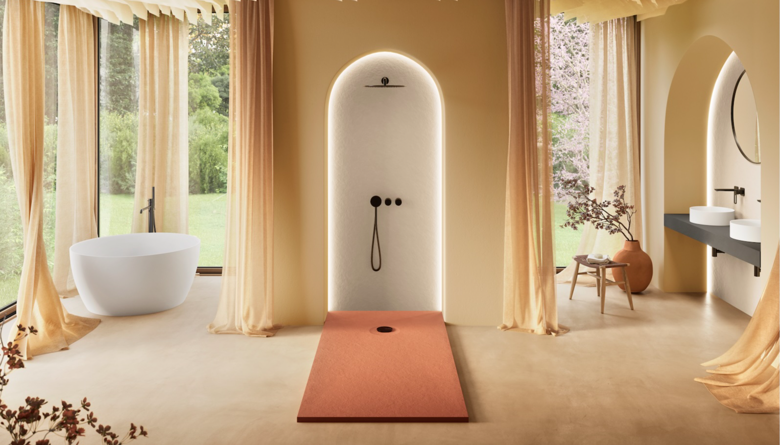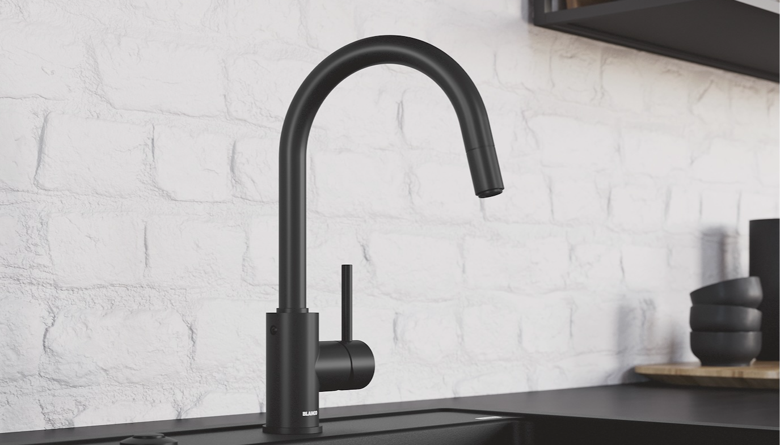How Halcyon Interiors mixed warm neutrals and luxe materials to create a calm kitchen
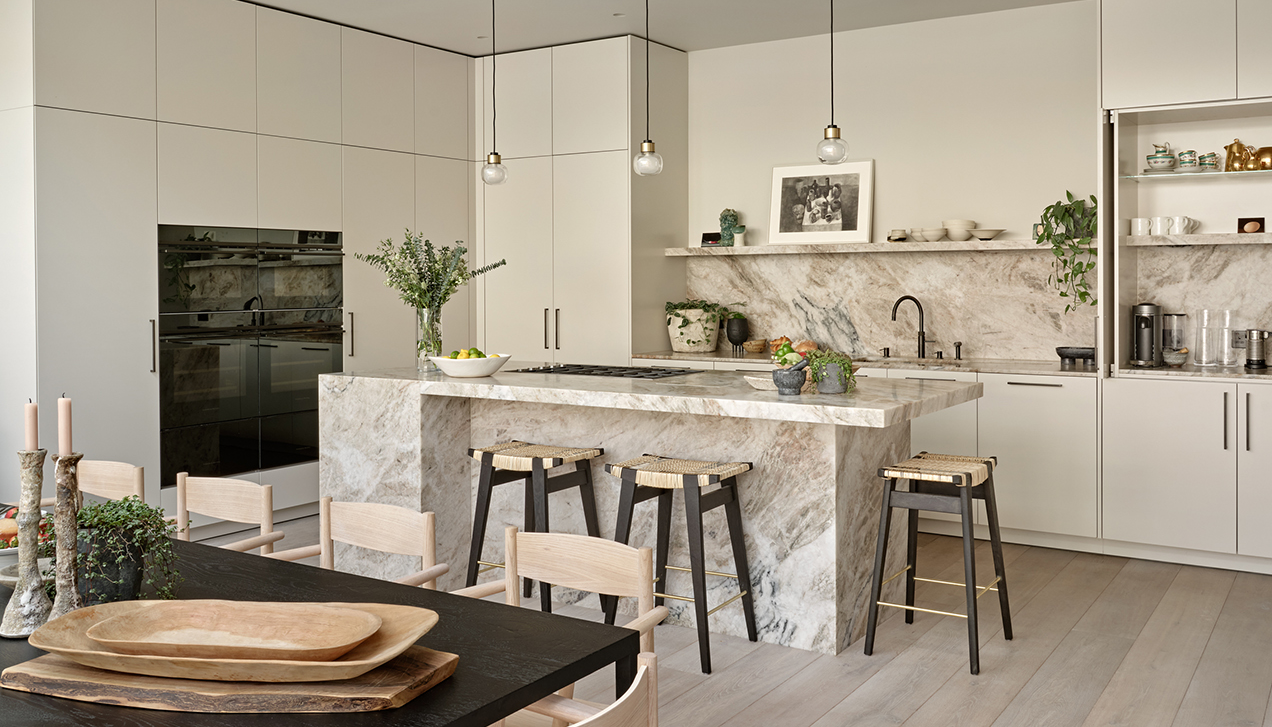
How Halcyon Interiors mixed warm neutrals and luxe materials to create a calm kitchen
Graham Robinson from Halcyon Interiors reveals how he maximised a soft colour palette to design a serene and elegant space, bringing in richly veined quartzite and some dark finishes to add plenty of warmth and depth.
Q: What type of property was it in and who was the project for?
A: The property is a 1920s detached house on a quiet residential road close to Wimbledon. The 2-story house when originally purchased was in a state of disrepair, but our clients, Caitlin McCann, an interior designer, and Bradley Ridge, who works in art, could see its potential. The couple embarked on a complete renovation and reconfiguration to design the perfect home for their young family. The original kitchen was small, dark and cramped, so the aim was to create a bright, spacious family-friendly space. 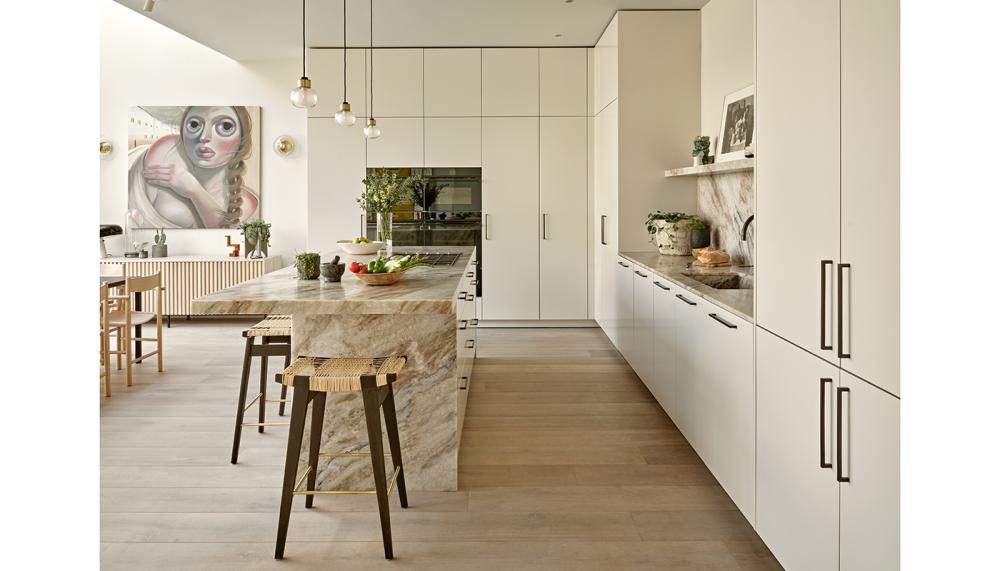
Q: What was the brief from the client for this project?
A: We had worked with Caitlin before on another project for one of her interior design clients, so it was brilliant that she chose to come and work with us again. An extension that spanned the back of the house would feature the new kitchen, dining area and connected living space. Caitlin and Bradley had an idea for a kitchen with a central island, and cabinetry that would wrap around the corner of the one side of the room. The main requirement was for the space to feel calm, contemporary, and above all, well considered with no detail overlooked.
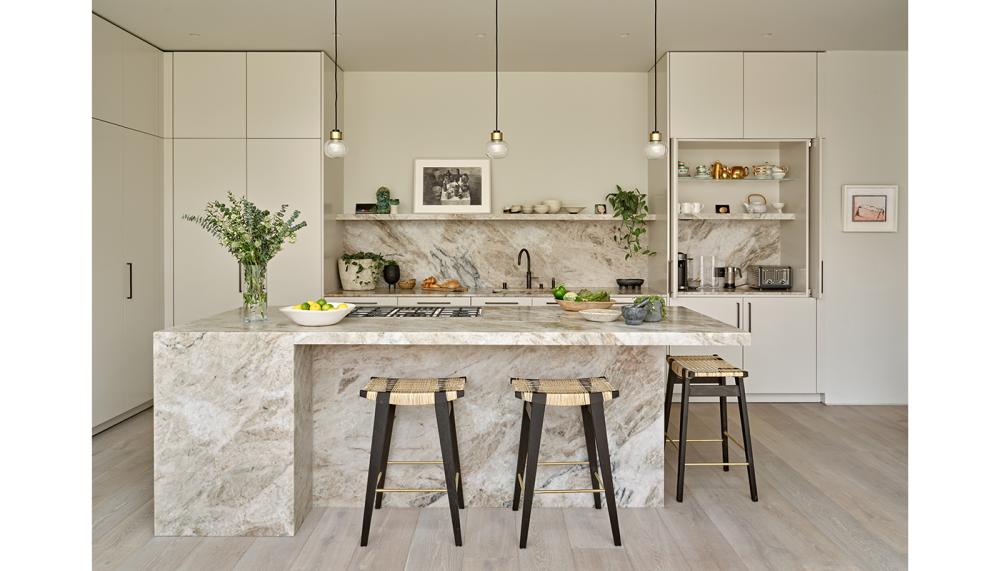
Q: How did you go about meeting the brief?
A: We decided on a series of cabinetry designed to meet the ceiling, a matt finish in a neutral colour matched exactly to the wall paint (Paint & Paper Library’s Slate III). This created a sense of calm and space our client wanted to achieve. A symmetrical layout of cabinetry on the back wall created a backdrop for the asymmetric and eye-catching stone island which is front and centre of the design. The stone we chose with our client was a deliberate choice to add warmth and texture to the space whilst keeping the design within the calm neutral palette.
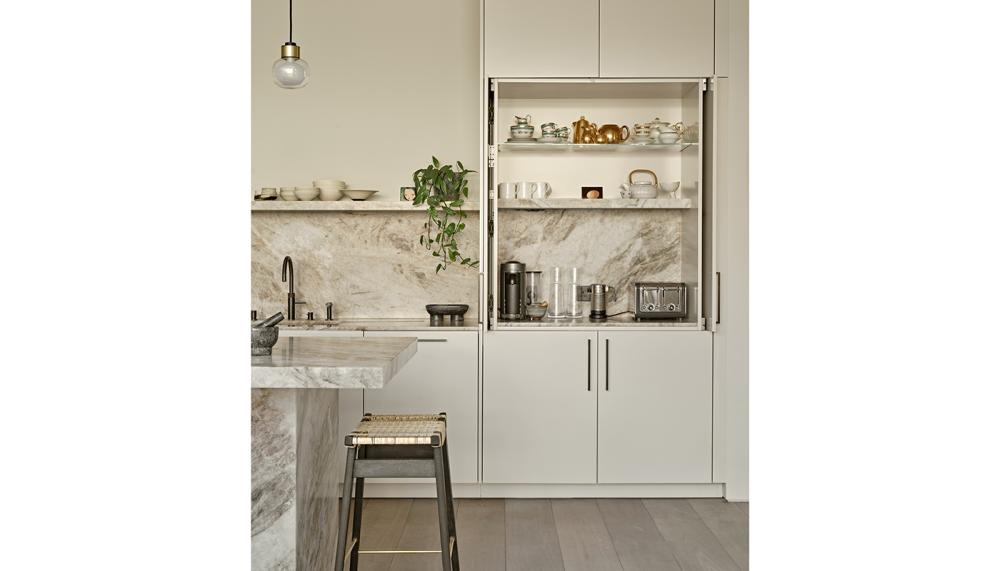
The workspace behind the island created in the same stone features a shelf that adds to the aesthetic and also provides an opportunity to display art and objects of interest. An undermounted sink was designed within the material too, adding to the one-piece look of the installation. A breakfast cupboard which could be hidden behind pocket doors was included in the design to allow any clutter to be closed away in an instant, and retain that calm, minimalist feel our client wanted to achieve. The hob, sink, ovens and are designed to be within easy reach to make sure the kitchen is easy to use – an essential for every kitchen design.

Q: What type of cabinetry did you choose and what made it the perfect choice?
A: We used a slim profile matt Eggersmann door, made to measure the proportions of the room. It was the perfect choice as the ability to make the cabinetry bespoke to the room made this design which reaches the ceiling exactly, possible.
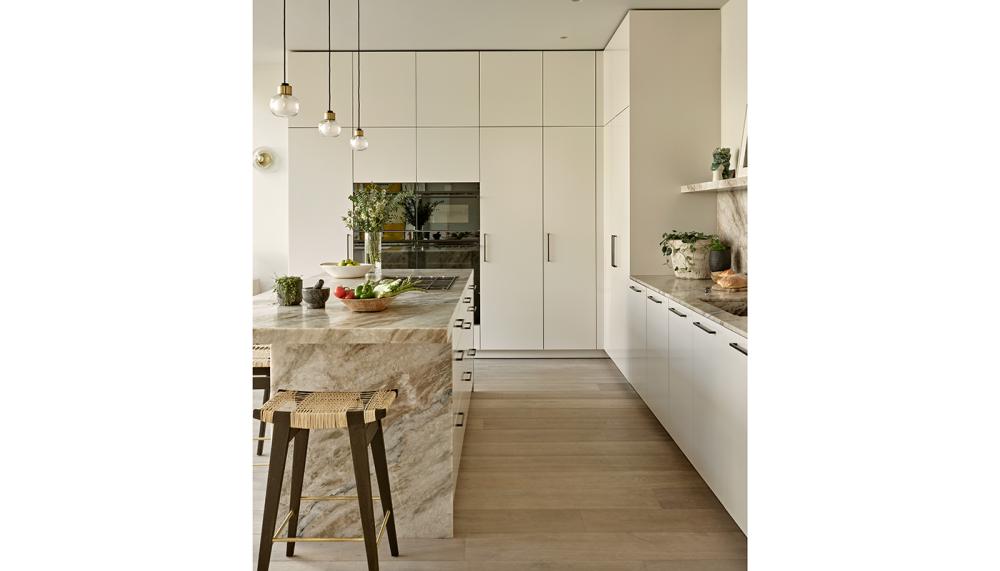
Q: What materials did you use? Did you use anything different or unusual?
A: The material to create the island is hand selected natural quartizite in honed Venaria Reale, constructed to appear as if carved from a single block of stone. This gives the island a monolithic appearance which adds to the quiet luxury of the room.
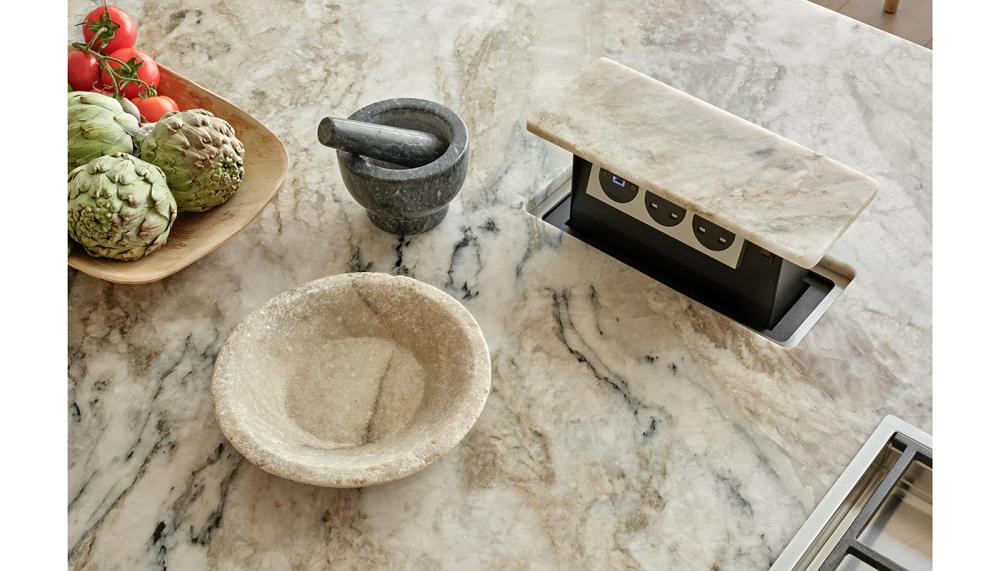
Q: What were the particular challenges that you faced?
A: With an L-shaped configuration there was a cupboard that will be seen at the end of the run. Instead of an inelegant solution such as a standard end panel, we instead mitred the edge of the end cupboard door to create a more intentional look. A small detail but one that was important to our client and to us, for the finished effect.

Q: Are there any design elements that you’re particularly proud of?
A: The island is a real stand-out feature – to add to the elegant detailing we ensured the countertop was the same thickness as the shelf – made from the same quartizite stone – above the sink. This is a detail that may not be noticed obviously, but it adds to the harmony of the finished design.
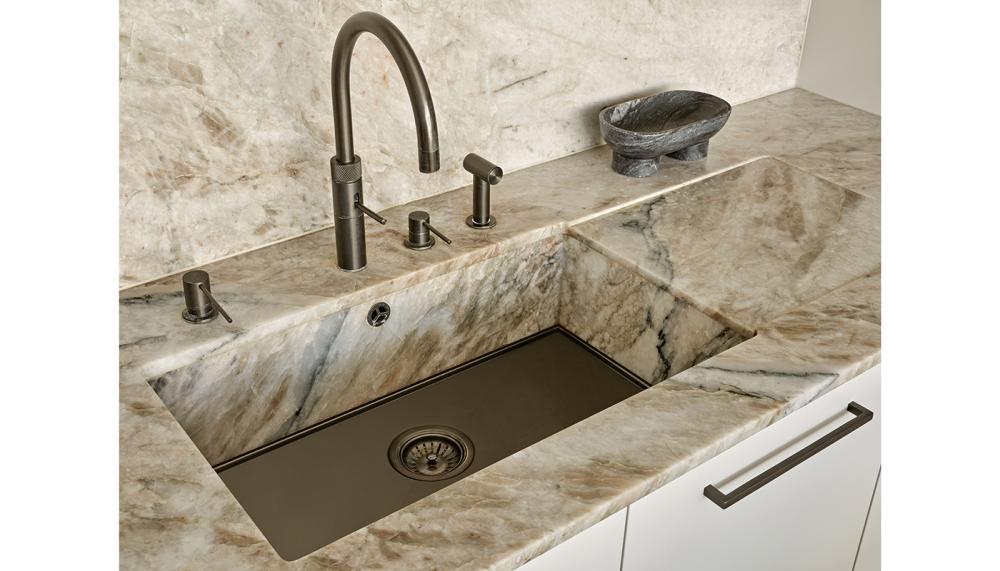
The back shelf is also at exactly the same height and thickness within the breakfast cupboard, so when it’s open, the continuation is really pleasing to the eye. Another little detail that makes all the difference.
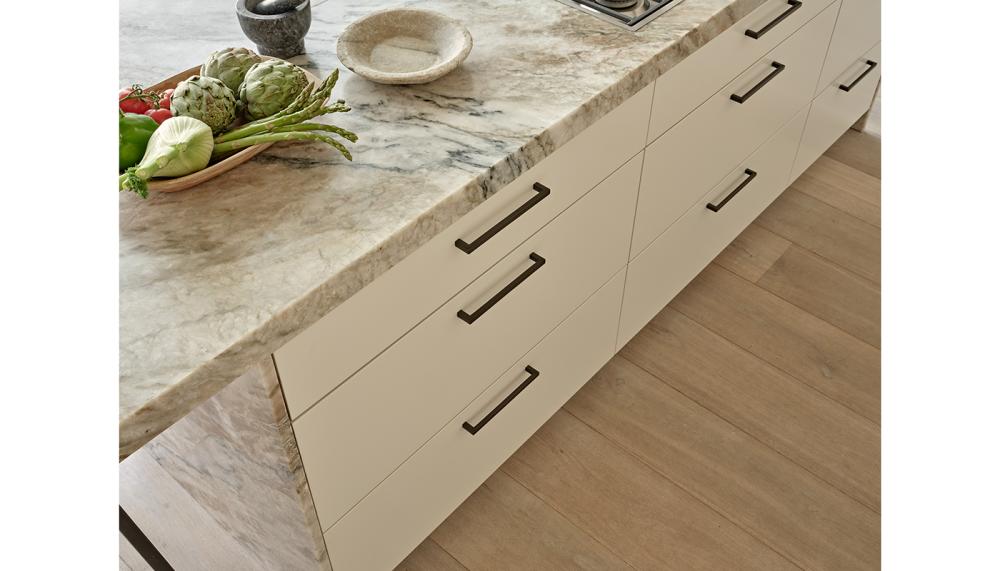
Q: What is the client's favourite part of the finished project?
A: The entire space! The client loved the feel of the kitchen, calm and modern – exactly the result she wanted to achieve!

Tags: kitchens, features, halcyon interiors, graham robinson




