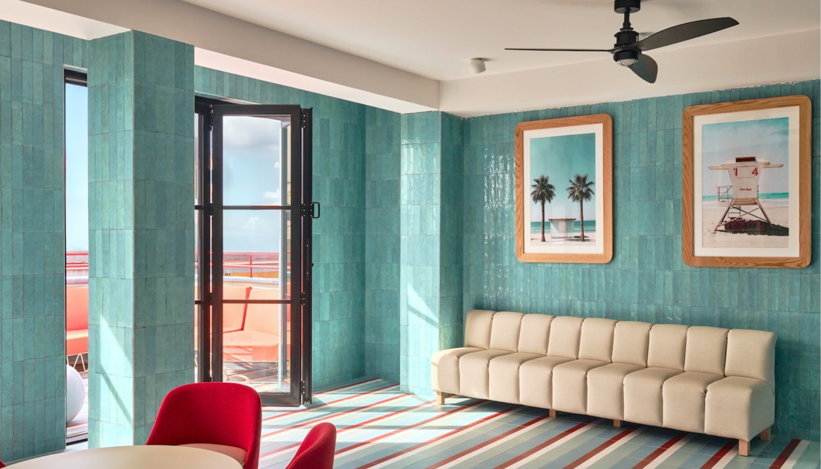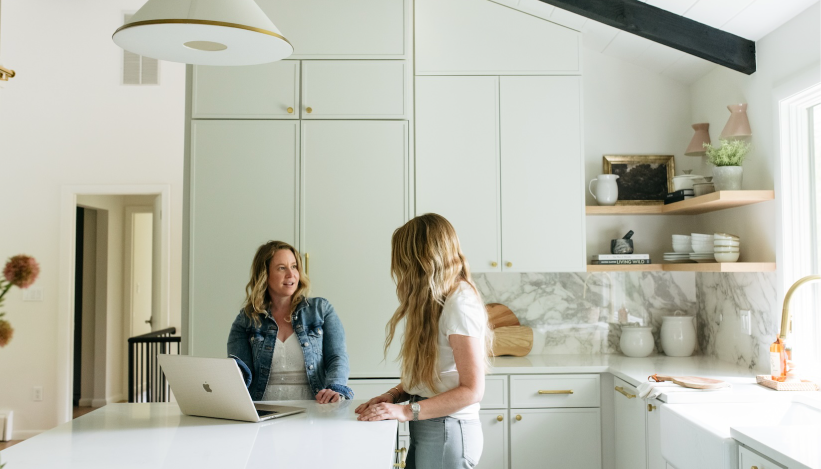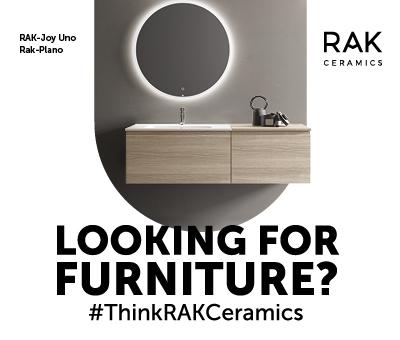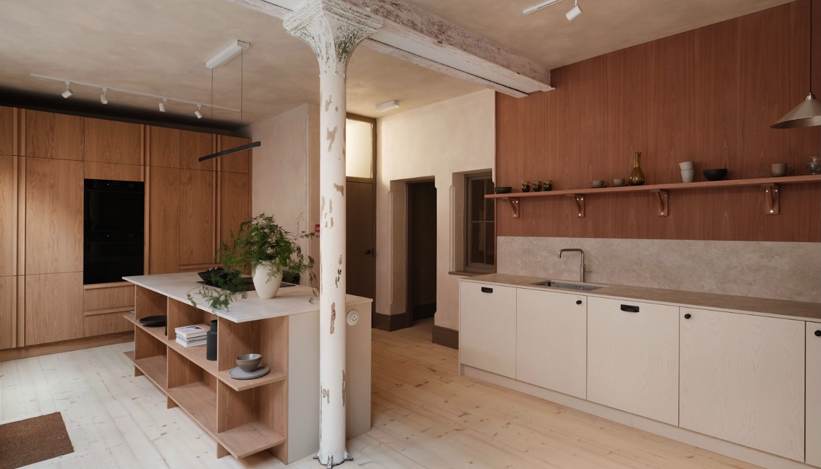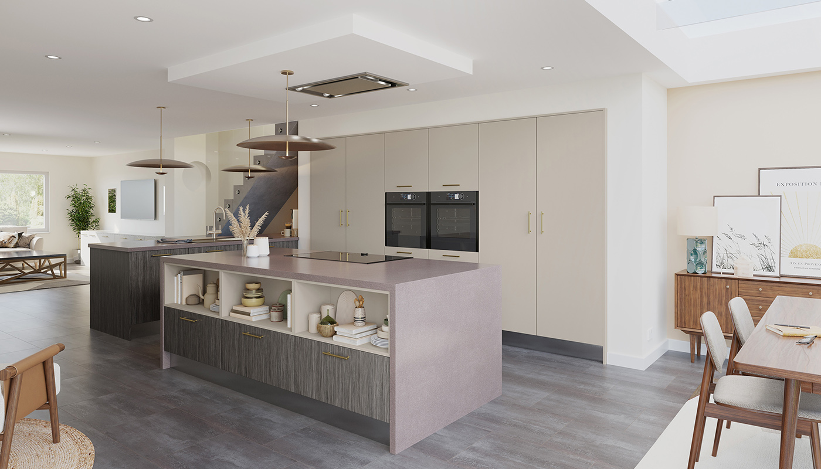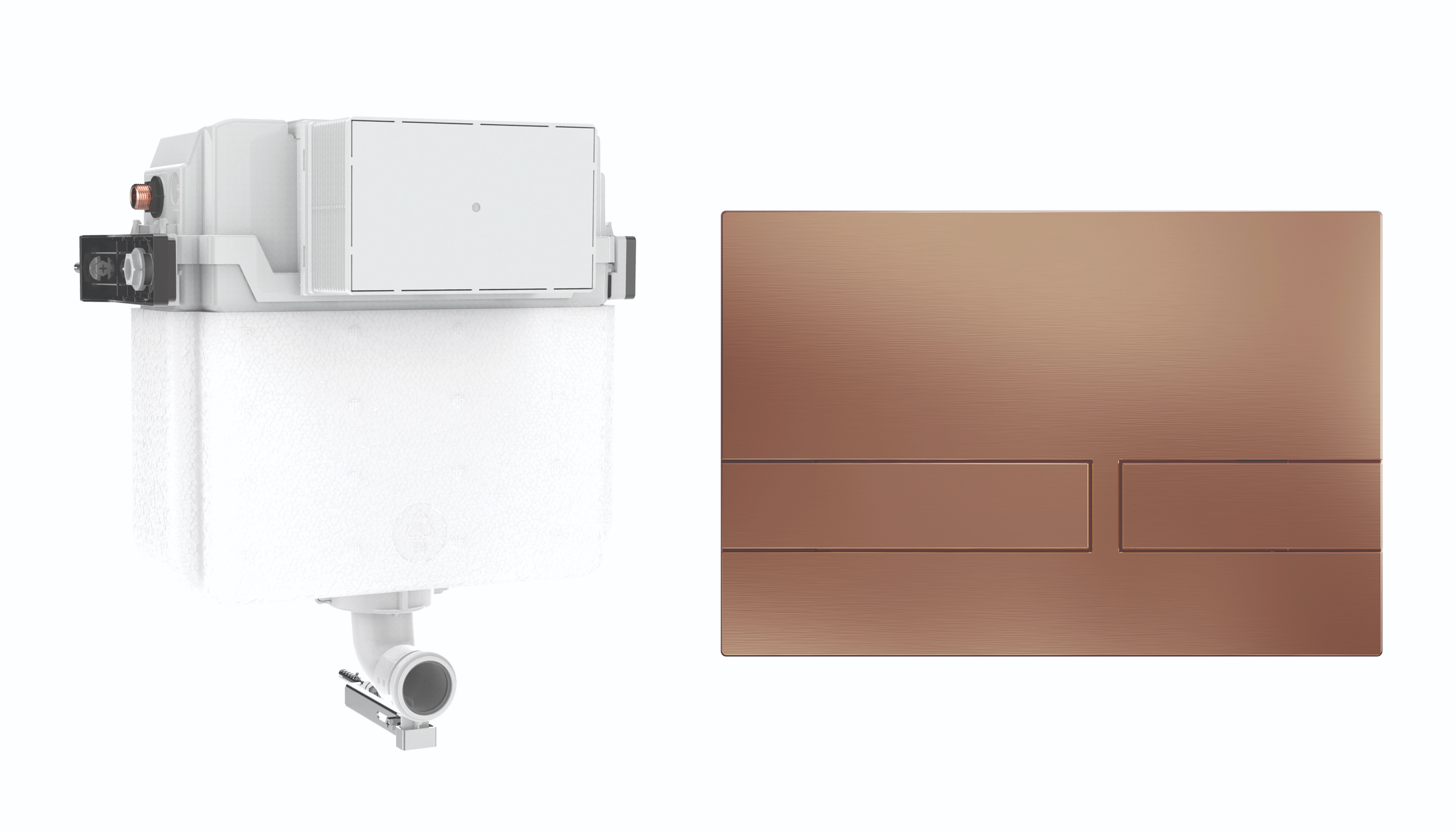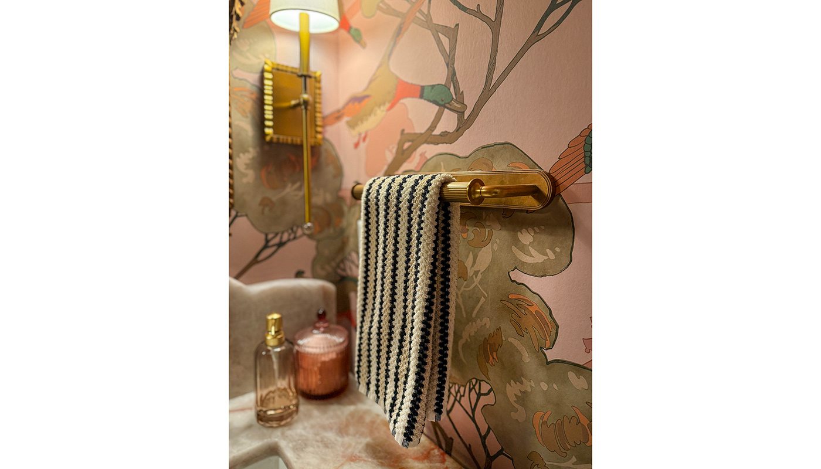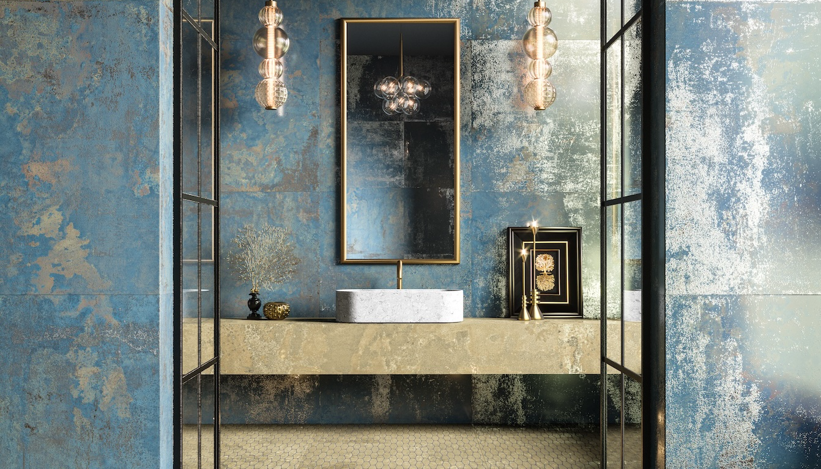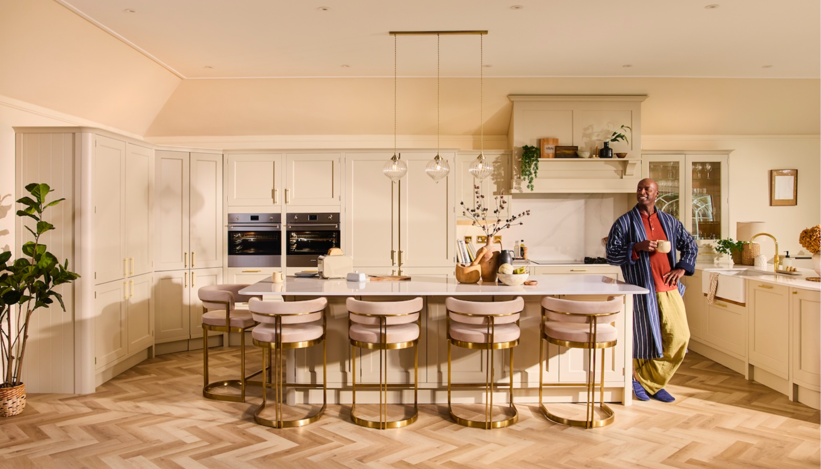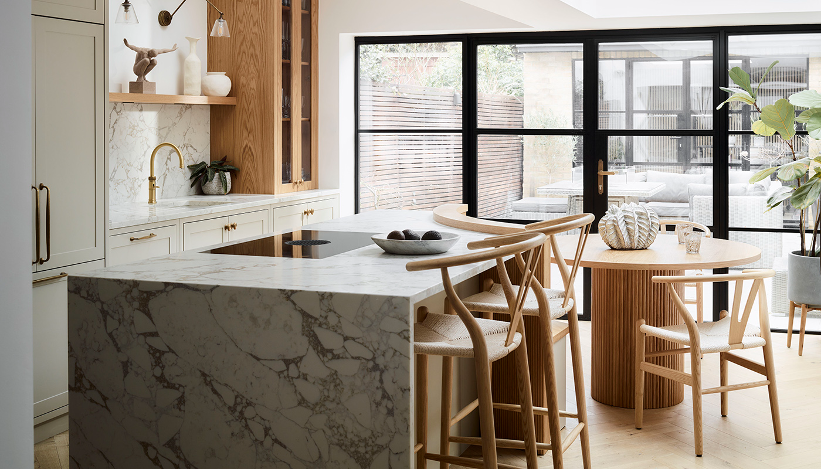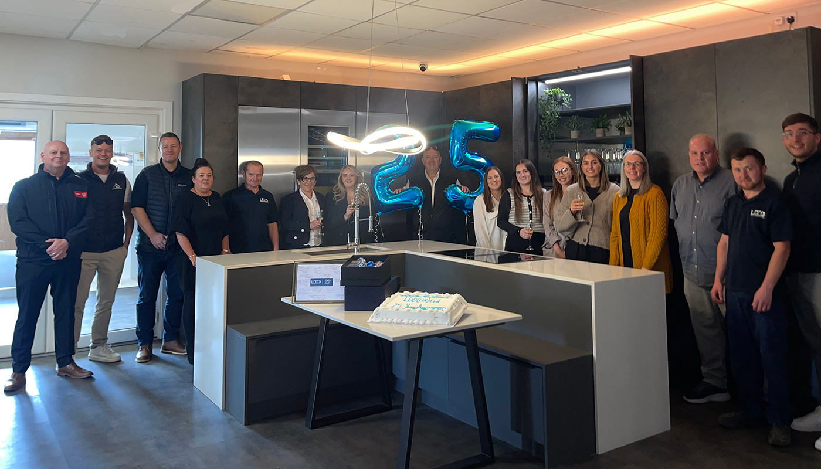How Braco Designs created a welcoming space in a historical building
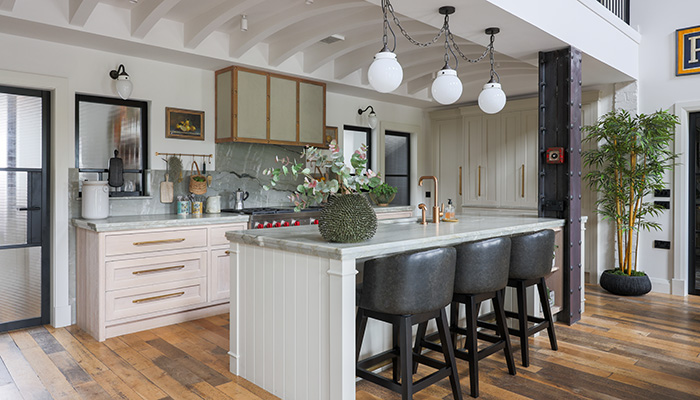
How Braco Designs created a welcoming space in a historical building
When the team at Dunblane-based retailer Braco Designs took on a kitchen project in a 200-year-old mill, they knew they needed to balance their clients' needs with the requirements of an old building – they tell us how they did it.
The project brief was to renovate and bring back to life an old carding and spinning mill that had been placed on the 'buildings at risk' register and had since been going to rack and ruin. The building held over 200 years' worth of history, so it was key to preserve as many original features as possible. The extension building (which was not part of the original Mill) was to be demolished, leaving the Mill to become the centrepiece of the plot once again. Key elements included restoring both the interior and exterior brickwork, the structural beams and original accessories to create a unique yet warm, family home.
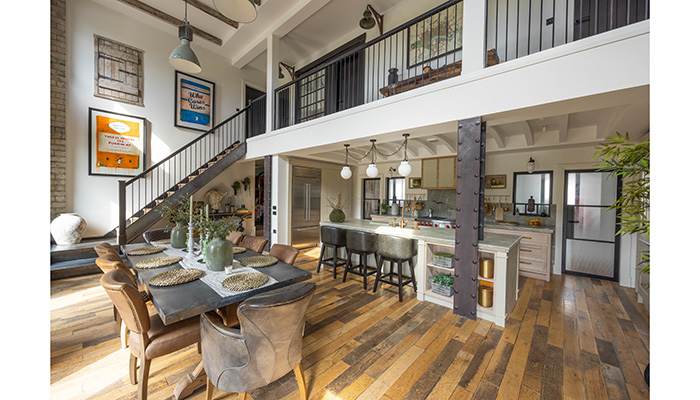
We designed the property to ensure the history is never lost, by keeping original features wherever possible. For example; the original fire points, the industrial winch, and the original wooden beams are incorporated within the renovated rooms to name a few of the cherished features. As originally planned, the demolition of the extension building, which was not part of the original Mill, was executed successfully.
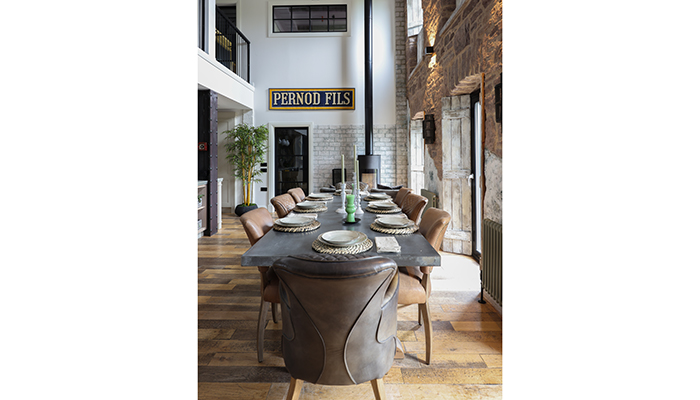
When we obtained the property, the exterior walls were built up of layers of peeling paint and decades of tree growth from the mortar – we chipped this back by hand to reveal the original stone and then finished by repointing the stone in lime plaster. The interior brickwork was carefully restored to its original state, which can be seen in the arched windows within the double-height dining area.
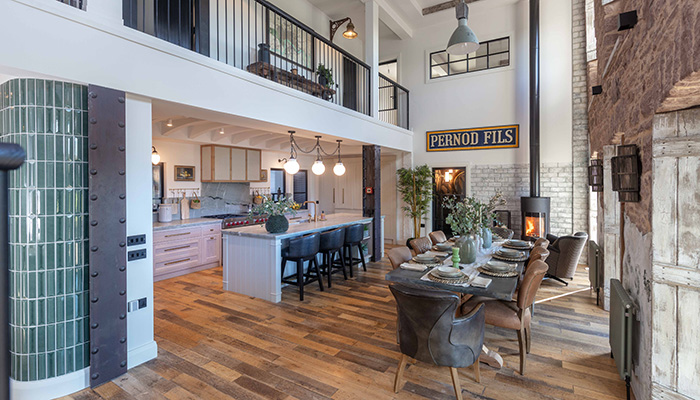
When the Mill transferred over into the electrical manufacturing field, a lift was installed throughout the floors. This old lift shaft has been reimagined over 2 floors, with the ground floor incorporating a cloakroom WC, with original lift push buttons displayed within. The floor above has been transformed into an office desk area that features the historical lift door. Restored antiques were sourced throughout the home from statement lights to old wooden flooring saved from the dancefloor of a shut-down Scottish hotel which was laid in the kitchen and dining area.
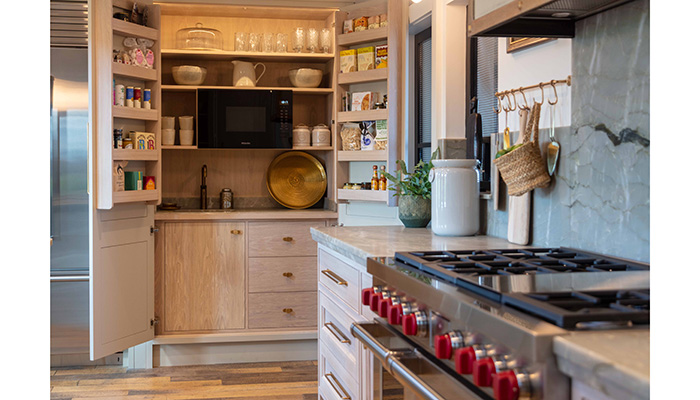
The Old Mill kitchen offers a mix of our kitchen ranges, with our Manor Shaker-style units painted in Farrow & Ball's Drop Cloth alongside our Edwardian oak units completed in a white limed finish. We selected Cosentino Sensa Vancouver Granite for the worktop, splashback and window surrounds within the Old Mill's kitchen to provide the stone with a real presence in the room. Its warm, soft tones aid in balancing out the room against the darker exposed walls.
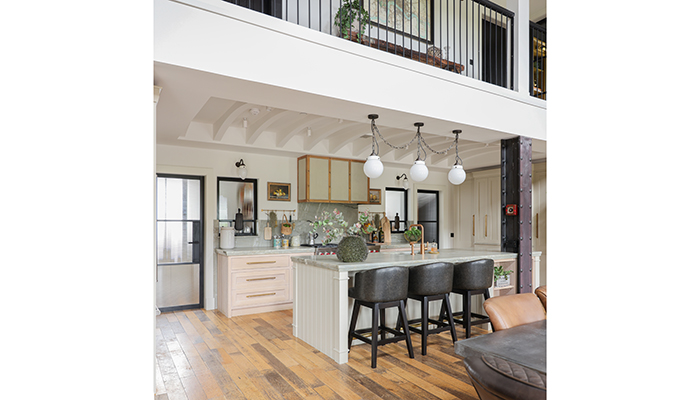
We designed the island worktop especially to have the large metal pillar emerge through the worktop without the need for any untidy joins on the surface. Island lights were introduced from Original BTC with the addition of more chains to fulfil a more industrial look.
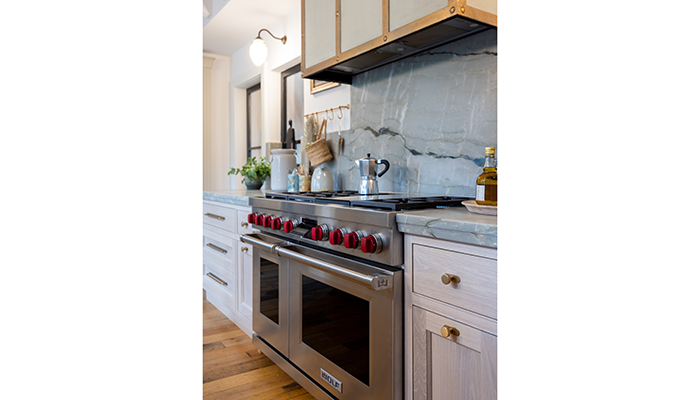
The extractor hood was made bespoke by our talented joiners to house a Westin extractor and was hand-painted to create an antiqued effect. To continue with the antique trend elsewhere, a Samuel Heath brass tap looks over an 1810 Company brass sink. Within the drink station pantry unit, a boiling tap from Quooker in Patinated Brass pairs with another 1810 Company brass sink. The furniture handles were procured from Corston, we cannot wait to see them age beautifully over time!
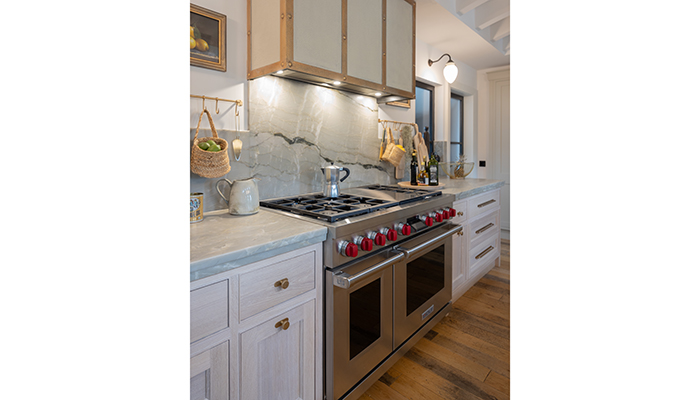
The arched ceiling above the kitchen wasn't originally planned for and evolved during the fitting process. This addition highlights our designers' belief that design should remain alive throughout the project, if you can add something to enhance the room, we should be brave and embrace it.
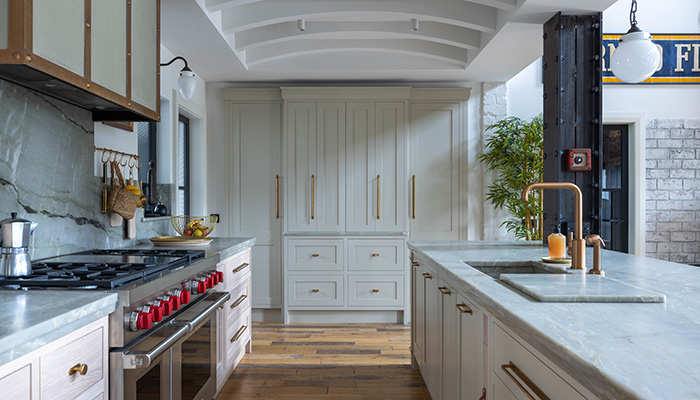
The beautiful, historic stone walls around the dining area had to be stripped of aged crackling paint to be repointed in limestone to future-proof the stone. Our in-house master artist replastered and aged the stone to look as though it had never been touched. He then stunningly recreated the same finish on the brickwork seen behind the tall fireplace.
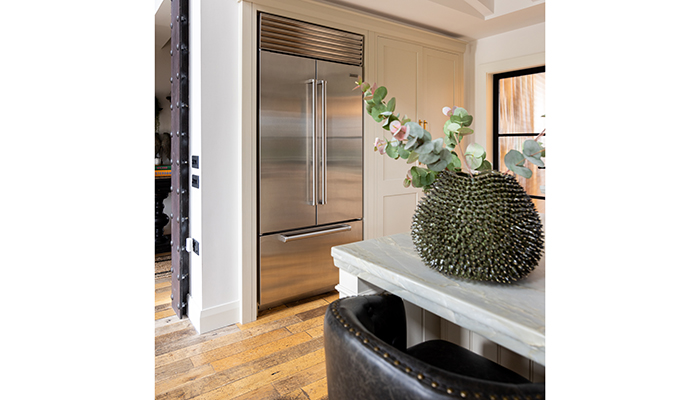
Tags: kitchens, features, braco designs, westin
Sign up to our newsletter
Crown Imperial – 5 ‘must have’ kitchen trends for 2026
Sun 21st Dec 2025






