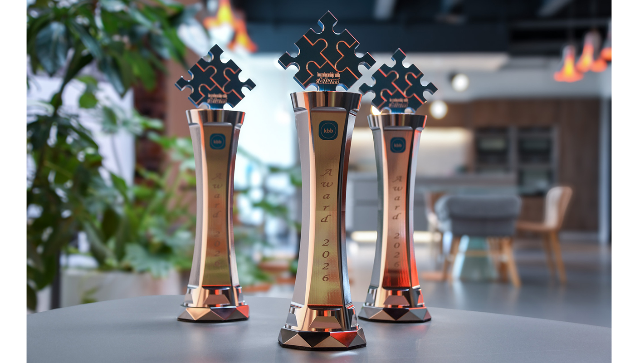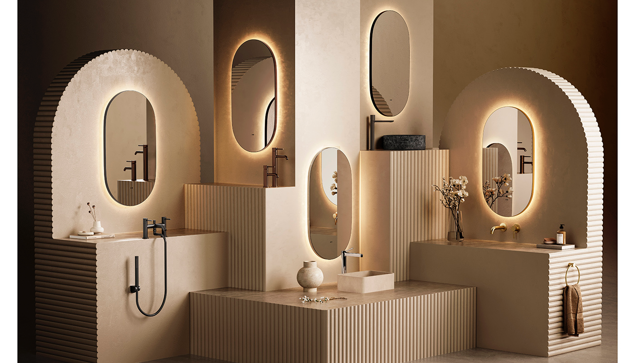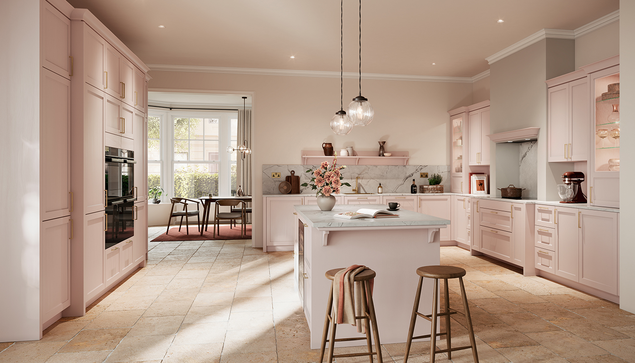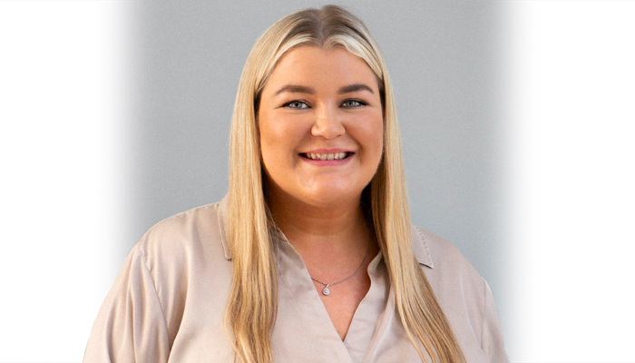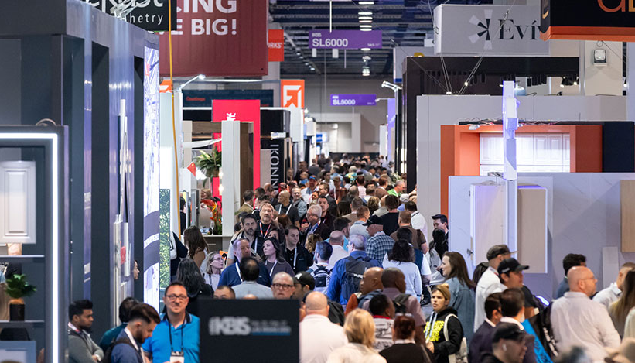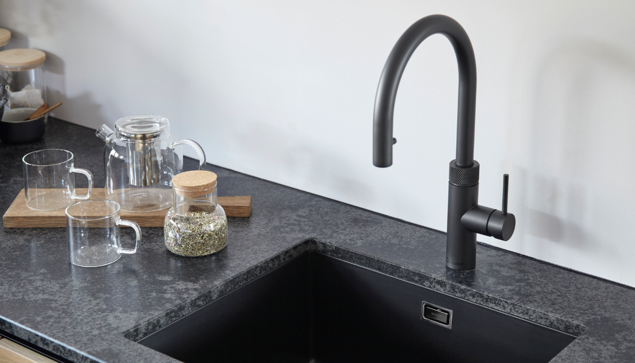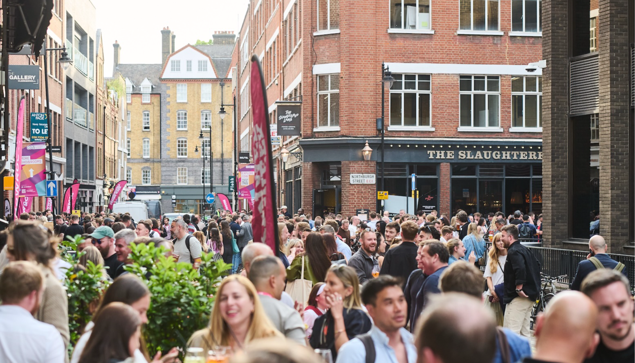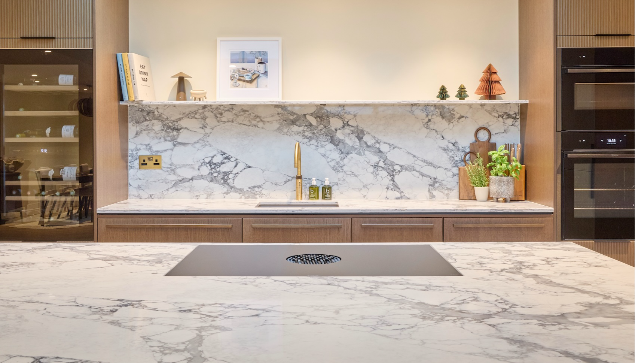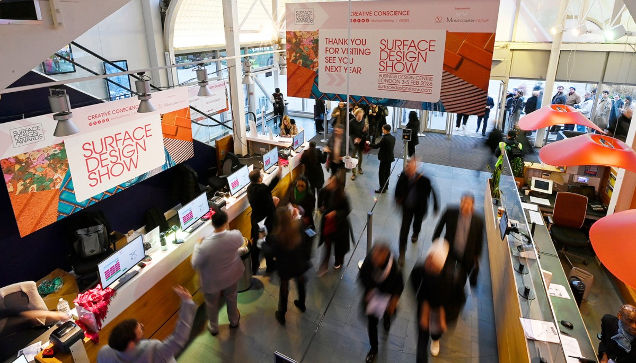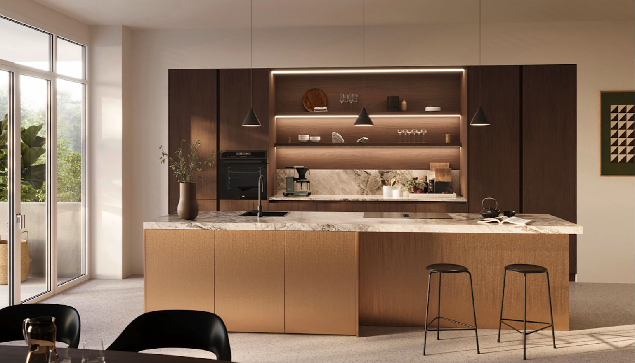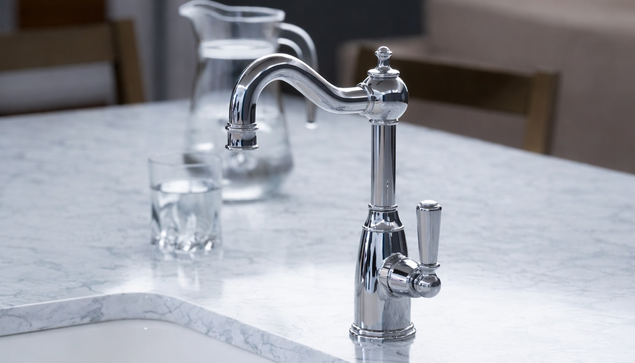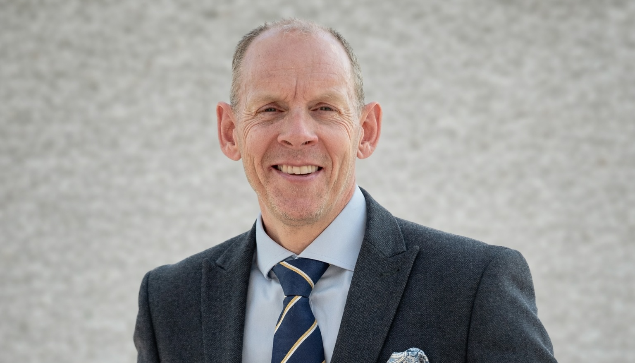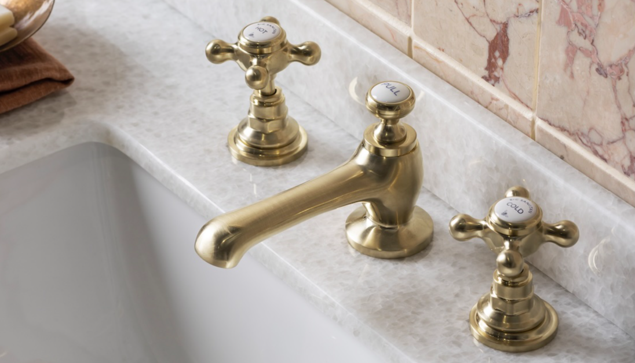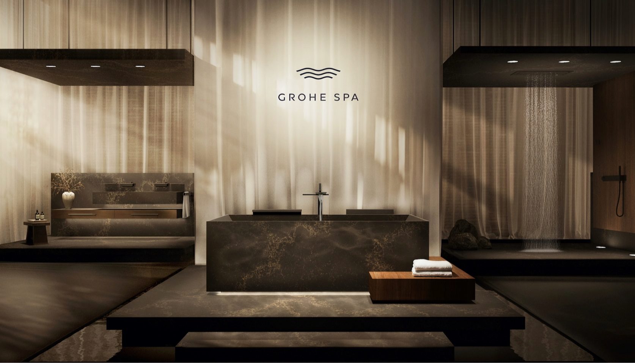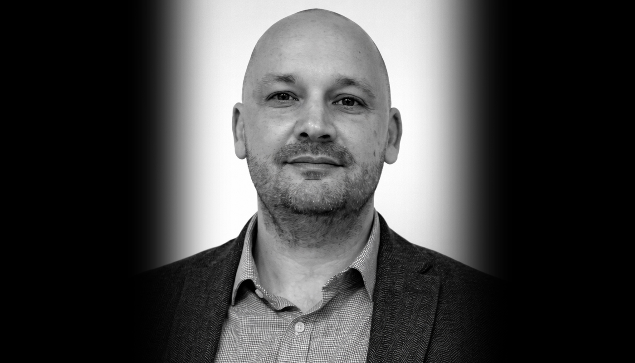Hayley Robson: The highs and lows of a whole apartment block project
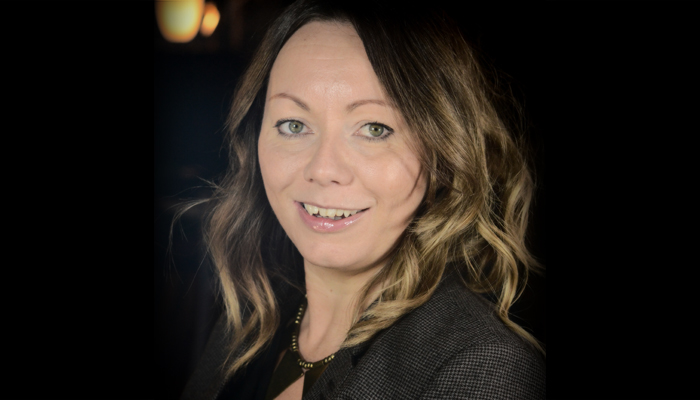
Hayley Robson: The highs and lows of a whole apartment block project
When the team at Day True were appointed as lead architects and designers for the FX luxury residential development in Belfast, they set about delivering a collection of single-bedroom apartments with a difference. Hayley Robson, creative director at Day True, reveals how the experience of working with small footprint in London stood them in good stead.
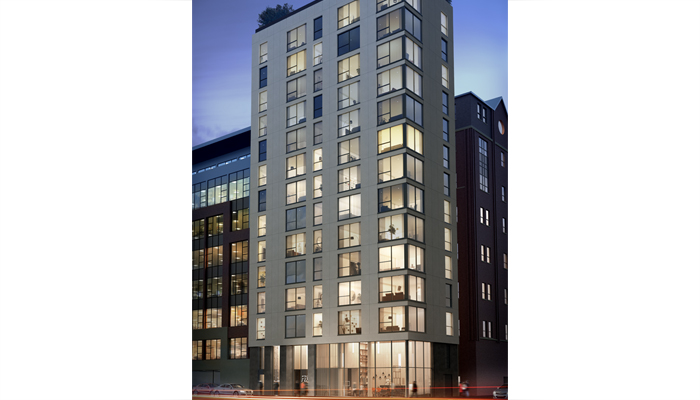
Tell us a bit about the project
There were 36 apartments set over 12 floors, with three different layouts on each floor. All the one-bedroom apartments had an open-plan kitchen, with living and dining spaces. The ground floor housed a concierge desk – this was the first concierge residential apartments in Belfast – and also a double-height resident’s lounge where guests could socialise, work or host dinner parties. There was also a roof terrace for resident use.
We had a brief to design for modern, London-style living, to suit a broad range of busy, young travelling professionals and to provide high design and product specification. We designed the apartments to feel more like a boutique hotel, which was ideal for a Belfast bolthole.
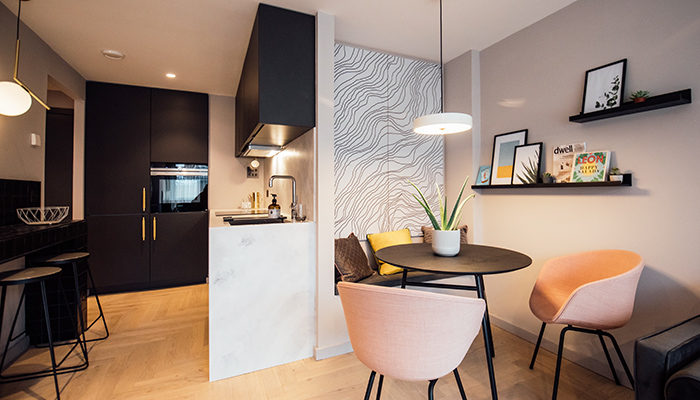
The planning of multiple residences was very different to planning just one residence. We designed one floor, which had three sizes of apartments, and then we repeated this across all twelve floors. I think the repetitiveness was the key to the success.
Our experience of working with properties in London, which are often small spaces, really came in handy. We were able to maximise the space by adding an en-suite to the master bedroom. We minimised hallways and the use of doors, using pocket doors where possible, to ensure greater living space inside the apartments.
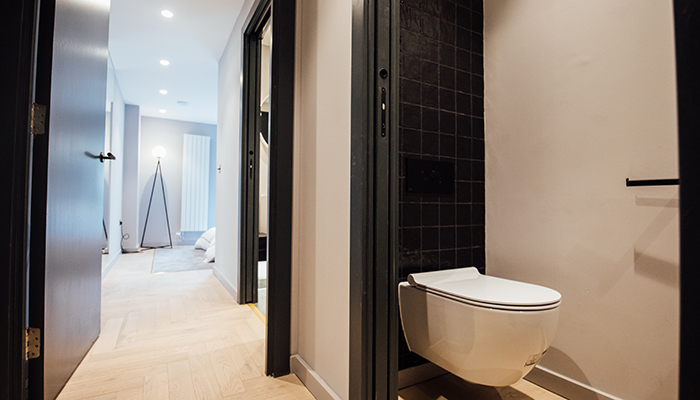
Tell us about the design process
The building was a new build and the floor-to-ceiling windows dictated a contemporary feel, so the interiors had to reflect that. We also wanted to ensure they had character and personality so we injected colour and texture.
We wanted to create intelligent, layered and enduring design with performance at its heart, so we chose great quality materials and appliances. We kept the brief in mind throughout the project, ensuring we offered the potential homeowners with functional and social spaces that would enhance their lives.
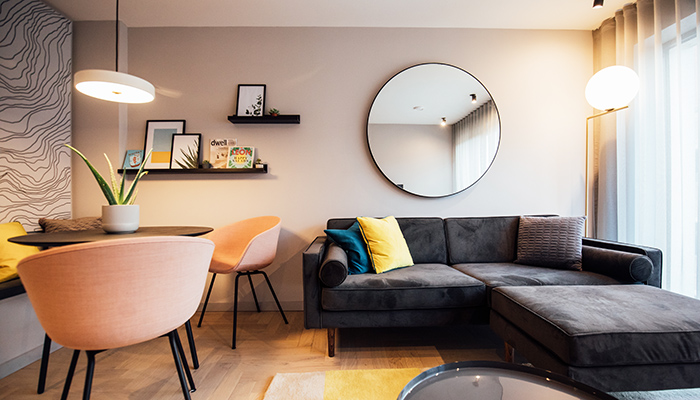
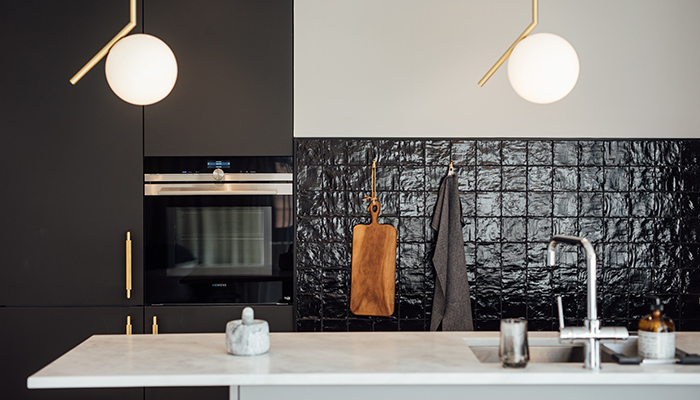
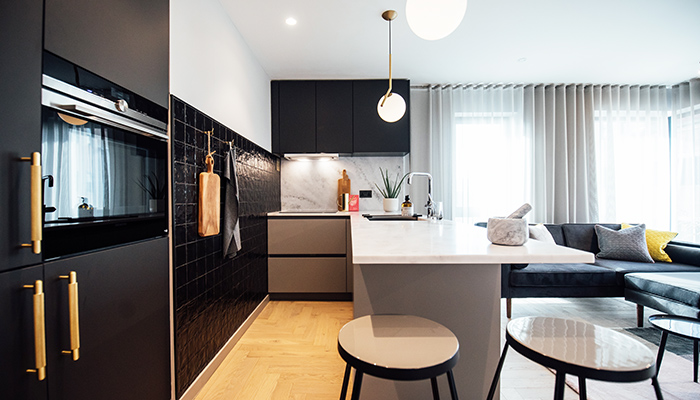
Tell us about the challenges of the project
The square footage was the biggest challenge, so the initial spatial planning was the key to the success of the project. By reducing the size of the hallways, using pocket doors and adding a small cloakroom, this allowed us to create bigger master suites and larger open-plan kitchen and living spaces.
Logistics were complicated on site, as space was restricted by the plot size, deliveries and schedules had to be accurately planned. What would have made it easier in this case would have been a local storage facility near the site, which would have solved a lot of the logistical issues.
But it was a great project for us and proved that good design really does make a difference. Equally it proves what can be achieved with a tight budget. All of the plots sold pre completion, which was a fantastic result for the developer and for us at Day True. The expected sell price for the apartments was exceeded, which is a great result.
Tell us about the best bits
We were delighted with the look and feel of the apartments inside with their homely, yet stylish interiors. The apartments also have wonderful far-reaching views over Belfast.
I was really pleased with the master bedroom suites – they felt like a hotel, and the en-suites were really generous. By adding a small cloakroom, it provided somewhere for guests to use, keeping the en-suite bathroom private for the owner.
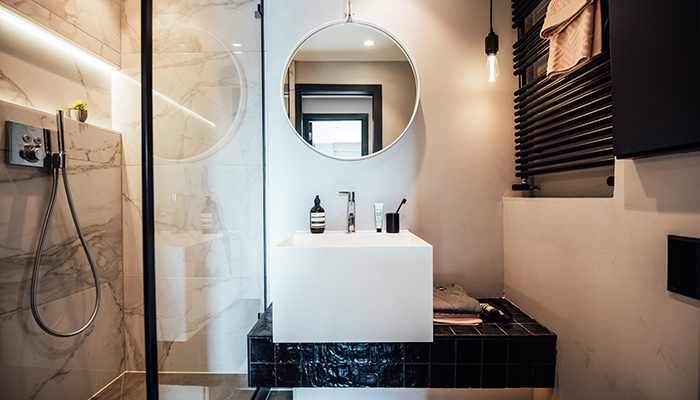
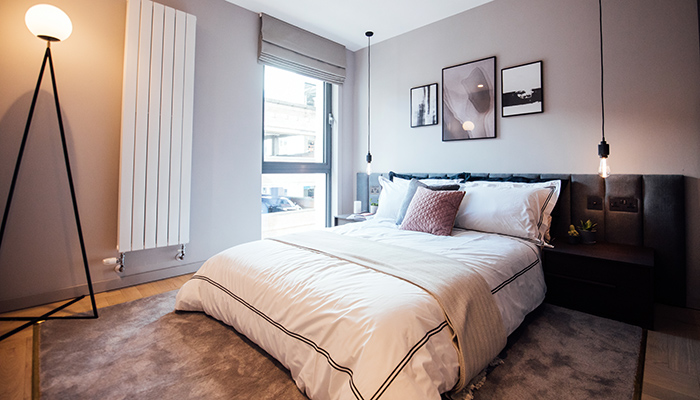
Tags: features, insight, day true, hayley robson, kitchens, bathrooms




