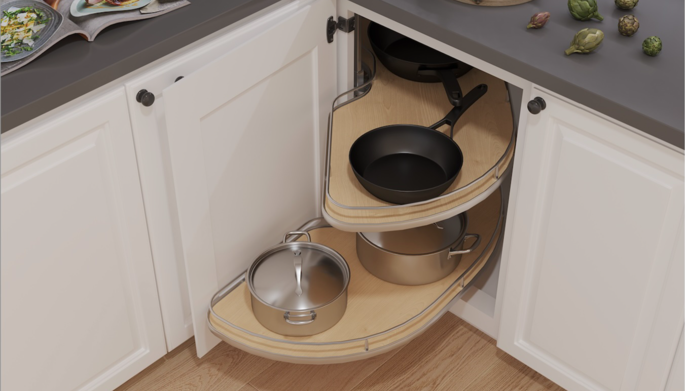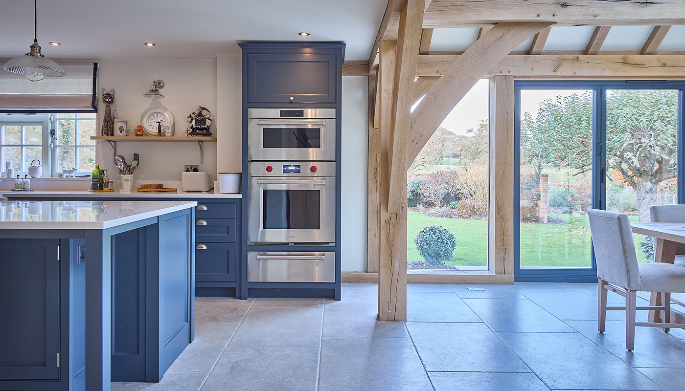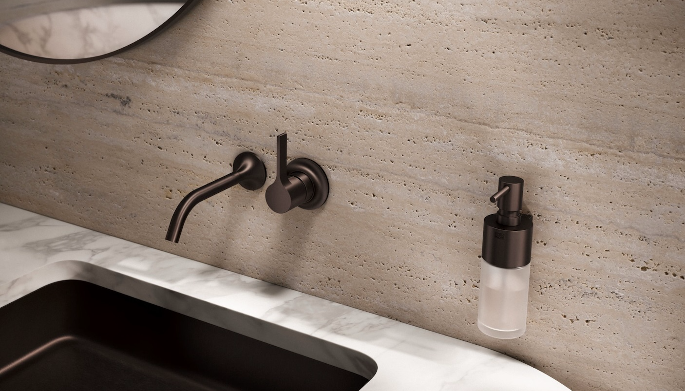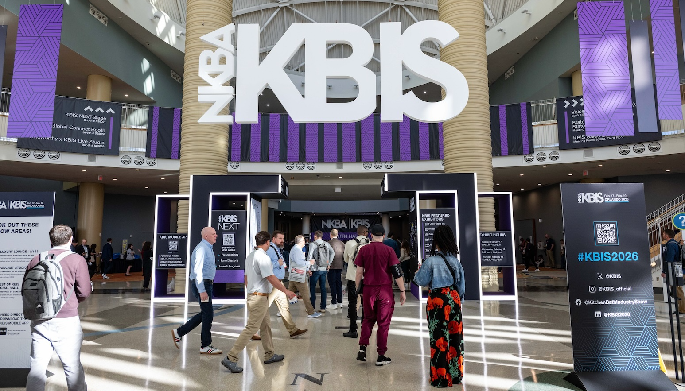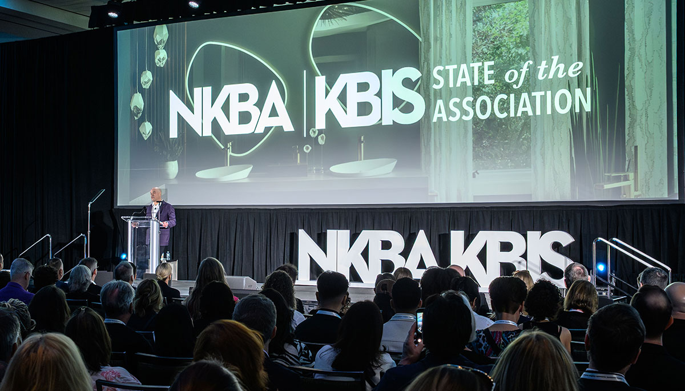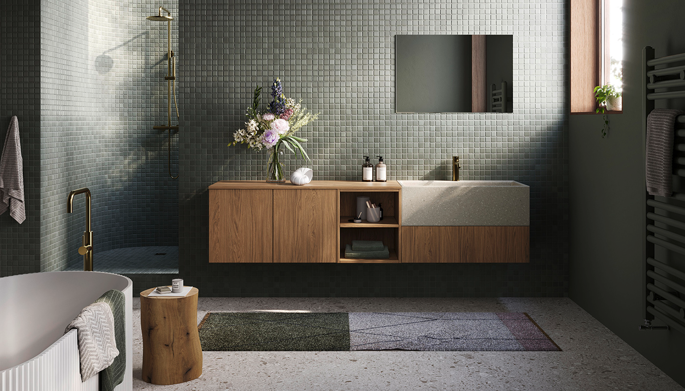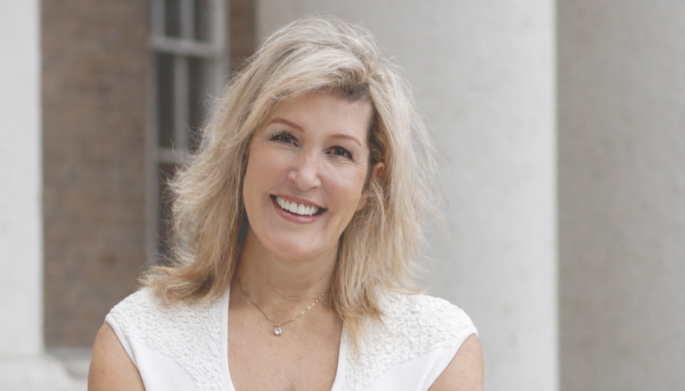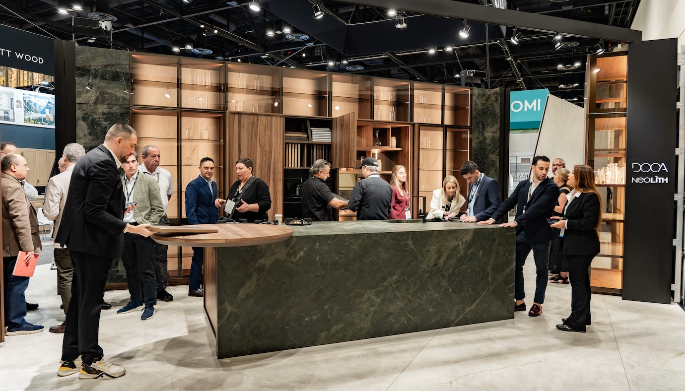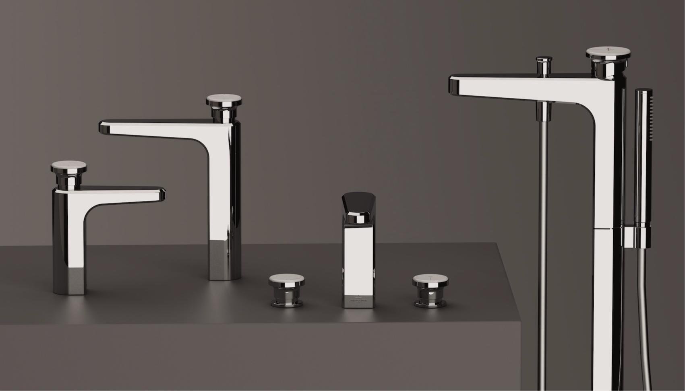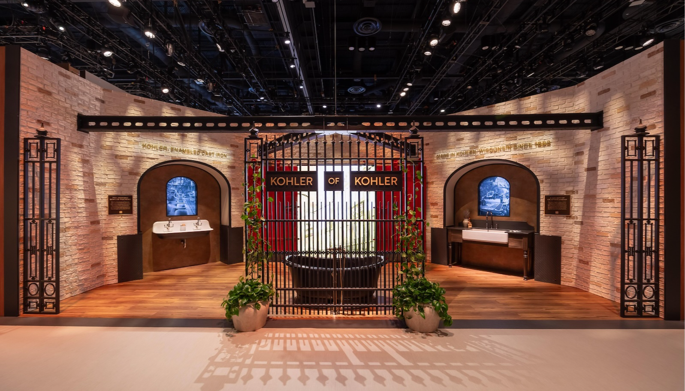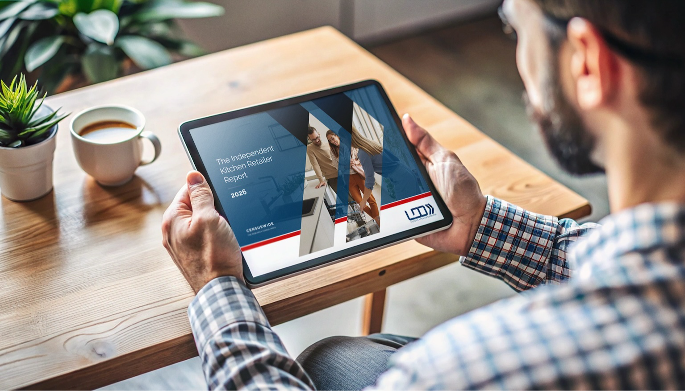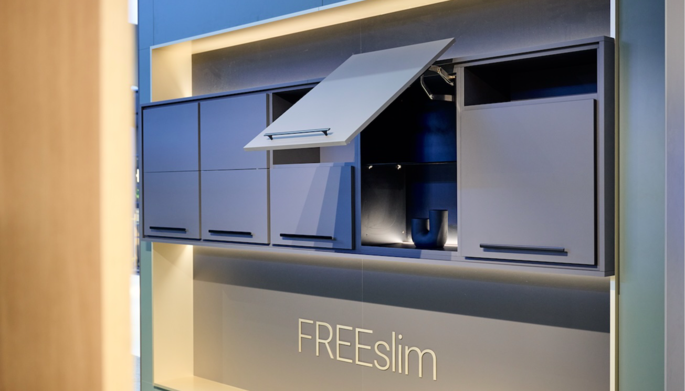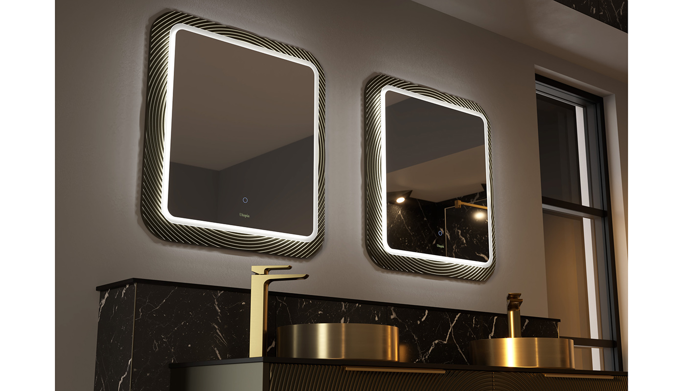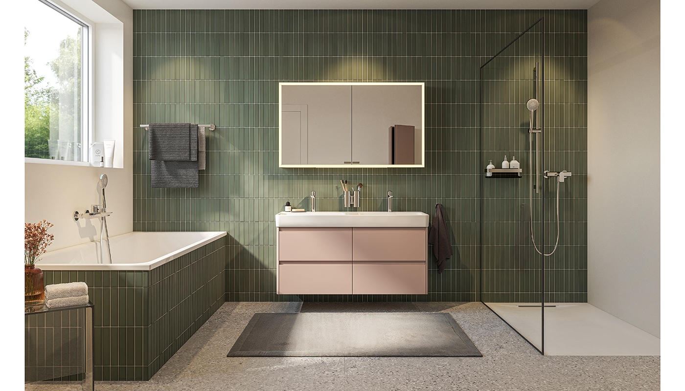Laura Jane Clark on key elements that enhance kitchen functionality
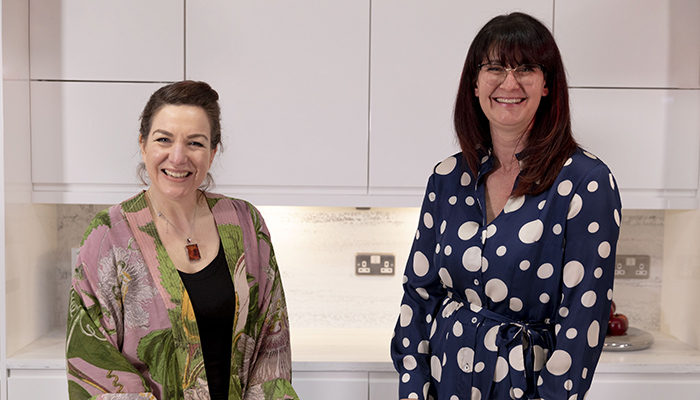
Laura Jane Clark on key elements that enhance kitchen functionality
Häfele UK recently questioned over 2,000 consumers about the impact their kitchen has on their wellbeing as part of its Functional Spaces: Kitchens for Living campaign, which it is launching in partnership with architect and designer Laura Jane Clark, star of BBC’s Your Home Made Perfect. Häfele UK and Laura Jane were highlighting the research at KBB Birmingham – we caught up with Laura Jane to hear her thoughts on enhancing functionality in the kitchen.
Q: How do you think usability in the kitchen can be enhanced?
A: Traditionally, kitchens have been smaller spaces added onto a home with the main purpose of cooking, but that way of thinking isn’t fit for modern living. Not only do we have more appliances, technology and features we want to squeeze into the space, but the way we live and interact in our homes continues to evolve. In fact, the research from Häfele shows that while nearly all of us (91%) use our kitchens for cooking, around 4.55 million homeowners (26%) use them for socialising and entertaining; 2.8 million (16%) use the room to relax in, and 1.9 million people (11%) use it as a playroom or homework area for children.
This proves that we need our kitchens to be flexible enough for multiple purposes and suitable for everyone in the household. And as part of this, we need to think about how to create physical and visual connections in the space, as well as carving out specific areas for designated purposes, through purposeful kitchen design. For example, clever use of storage can make even the smallest of spaces feel so much bigger. Furthermore, we can achieve more practical kitchen layouts by thinking about cabinets and where they’re placed, ensuring function beyond storage – they should make cooking a comfortable experience, with everything you need to make a meal in quick reach.
To achieve all of this requires the right fixtures, features, and fittings being specified and installed so they’re actually useful and not just there because that’s what tradition tells us we should have in our kitchen.
Q: What are the most common mistakes that you see when it comes to kitchen design?
A: The kitchen is the hub of the home, but Häfele’s findings show a real disconnect between how they are being designed, and how a homeowner needs them to function to their best potential. When it comes to storage, 32% of homeowners said they don’t have enough; 17% said their storage is located too high for them to reach, a further 17% said that they find it difficult to access items in corner cupboards, while 13% said they can’t store small appliances conveniently.
There’s no use having a raft of cabinets if what’s hiding inside them doesn’t offer any use. Deep cupboards where you can’t reach to the back lead to us collecting more things than we actually need or end up using, so instead, clever wirework should be integrated into the design and installed to ensure we have full sight of what’s being stored, and we can make the best use of every square inch of the cupboard.
Q: How do you think designers can better meet their clients' needs?
A: Many of us have spent more time than usual at home over the last two years and it’s highlighted just how important the functionality and flexibility of each room is. Get it wrong and not only does the space not work effectively for us, but it can negatively impact our day-to-day lives and relationships.
The good news is that there are lots of design and installation tricks to maximise the usability of the kitchen, depending on the needs of the household. For example, you can use sliding doors to create a hidden home office that you can shut away at the end of the day or use drawer fridges and freezers to avoid taking up valuable floor space with large appliances.
Häfele asked people the top three most important factors they would prioritise in their next kitchen, with results showing functionality (60%), more or smarter storage (32%), and a better layout (29%) are key to getting the most from their design. To achieve this, what’s essential is for retailers and designers to really get to grips with every customer’s individual needs, to create a kitchen that works around their lifestyle and priorities today, and how they might use it in the future.
Q: How important is lighting in a contemporary kitchen?
A: Consumers aren’t questioned about functional lighting anywhere near enough as part of holistic kitchen design. We’re conditioned to think that how lighting looks is what’s most important, but actually, it’s about the function it serves in the kitchen that needs to be the main focus.
And consumers agree; as part of Häfele’s research, 31% of people said they want lighting built into cabinets to help them see fully into them, and 40% of people said they wanted more spotlights to help them conduct practical work in the kitchen. A further 13% said they wanted a lighting scheme that could change to create different atmospheres and moods, depending on the activity they’re carrying out at any given time.
Lighting is much more cost effective these days; homeowners with any size of budget can achieve a wow factor and, practically thinking, get more from their kitchens in a functional capacity. Addressing lighting as an add-on simply doesn’t work; it needs to be a priority at initial design stage and integrated across the whole scheme.
Q: When a home office needs to be incorporated into a kitchen, what are the most vital elements to consider?
A: Research conducted by Häfele in 2020 showed that more than 40% of Brits working from home were planning on creating a dedicated workspace in their property in coming months. Lots will have already completed their projects as flexible working looks set to become the norm post-pandemic, but for those just mapping out their design today, there are some things to consider.
Firstly, where will the dedicated office zone fit into the home without encroaching on existing space? Some may opt to put a fitted desk and some shelving under the stairs or in an alcove. If that’s the case, think about whether you want to close it off at night and if so, can you make that into a great looking design feature? Other people might break down a larger room into two separate zones to accommodate an office; if so, sliding doors could be used to conceal it whenever it’s not in use.
The office space will form part of the home, so there’s a balancing act to ensure it becomes a practical installation as well as something that doesn’t look out of place when you have guests over on a sunny Sunday afternoon. But ultimately, functionality is key. Yes, we all want a dedicated home office to look the part but a cramped desk with poor lighting and no room to move around will lead to a lack of productivity, which defeats the object.
Q: How important is good design to quality of life? Is this something that has changed over the past couple of years?
A: How well our kitchens function is definitely playing a bigger role in how we engage with and feel within our homes. The outcomes of Häfele’s research shows that one in five people don’t like their current kitchen. More than 85% said their kitchen impacts their emotional and mental health, while two thirds said if their biggest issue was fixed in the kitchen, it would improve their quality of life.
In several cases, some of the feelings our respondents said were triggered by poor kitchen design included sadness, stress, depression and anxiety, demonstrating that lots of kitchens in the UK aren’t necessarily meeting the needs of the people using it every day. There’s a brilliant opportunity to turn these figures on their head, because there is potential for our kitchens to achieve so much more and have a more positive impact on our lives. Häfele is thoroughly examining what makes or breaks a functional kitchen, and how that helps enhance the user’s life.
The industry can embrace this and doing so will put the kitchen back into the heart of the family home, with happy customers who’ll recommend their designer for making their dreams a reality, rather than a nightmare.
Pictured are Laura Jane Clark, left, and Häfele UK's head of marketing, Natalie Davenport, right.
Tags: insight, features, laura jane clark, häfele uk, kitchen functionality, natalie davenport, kitchens




