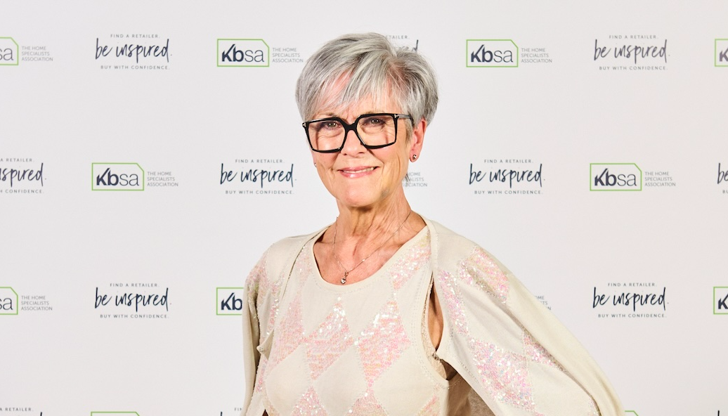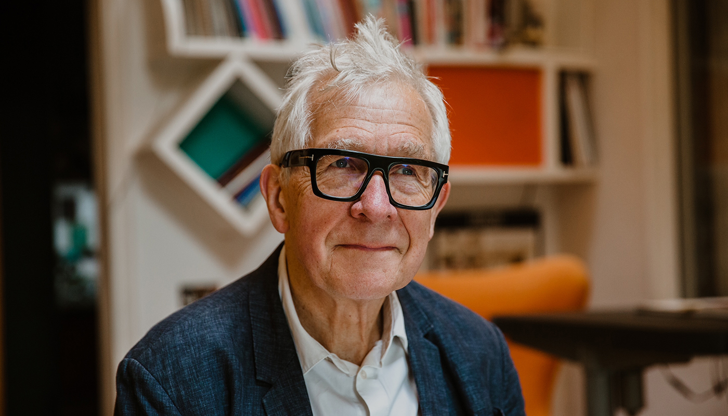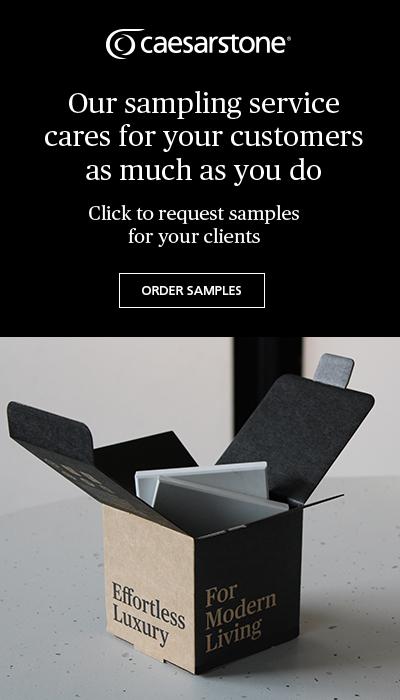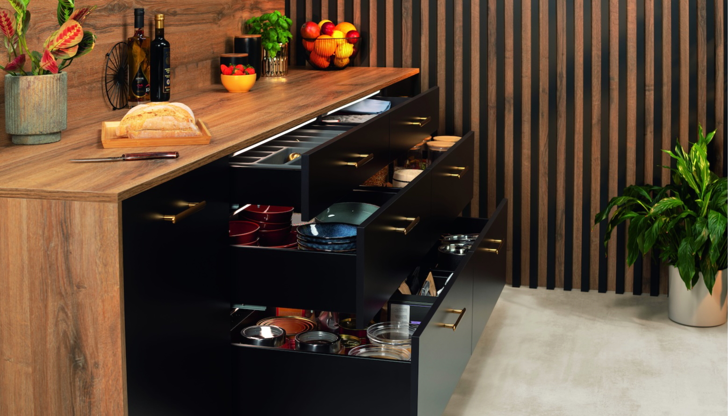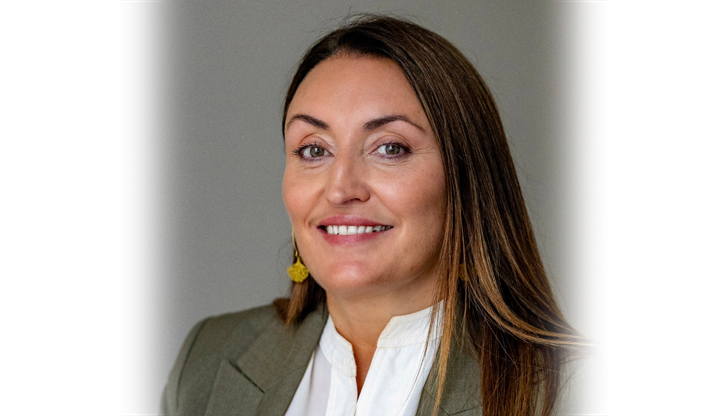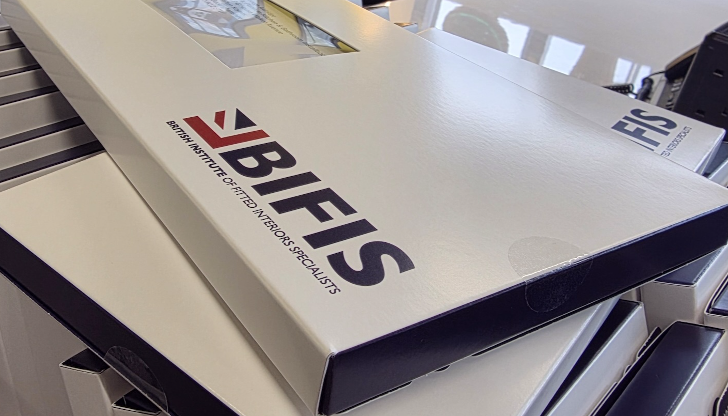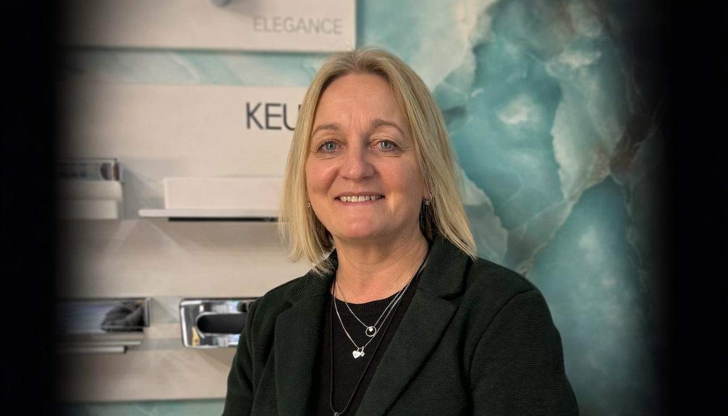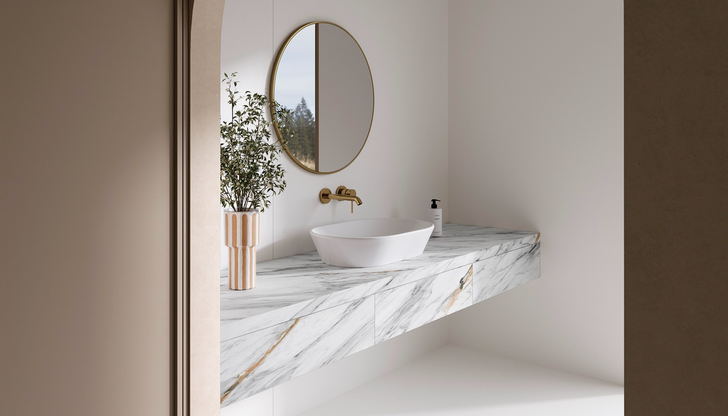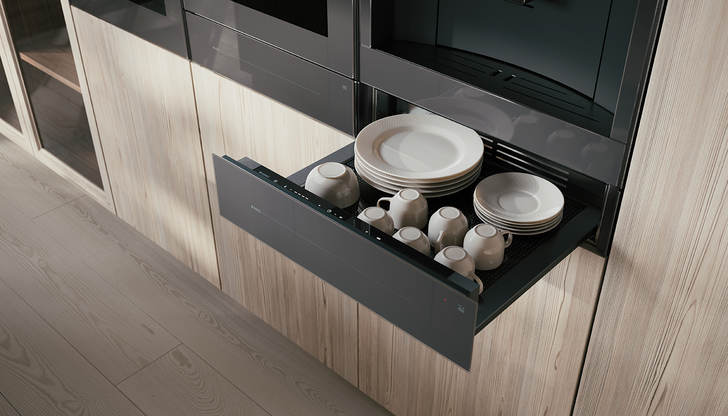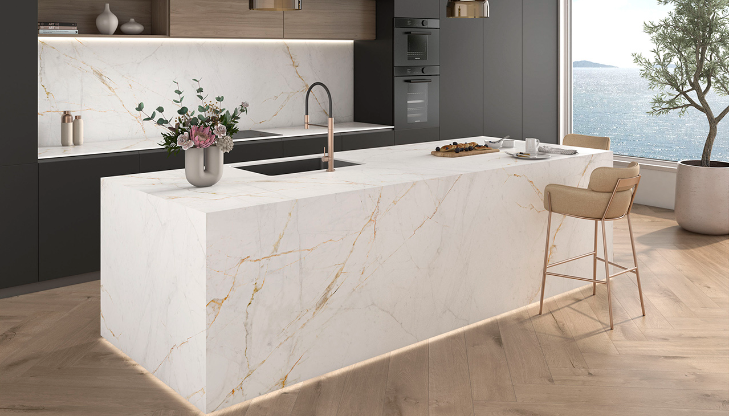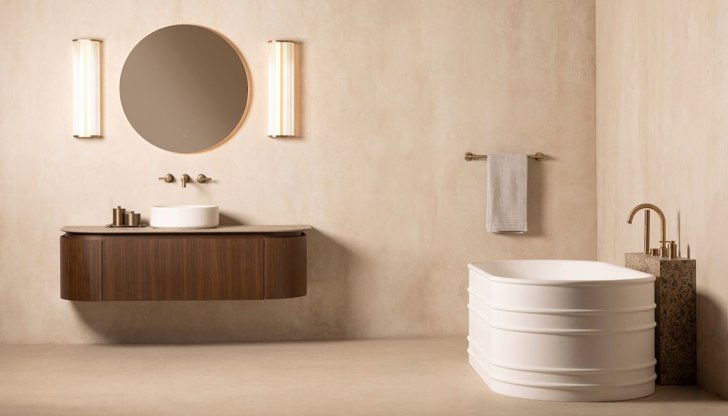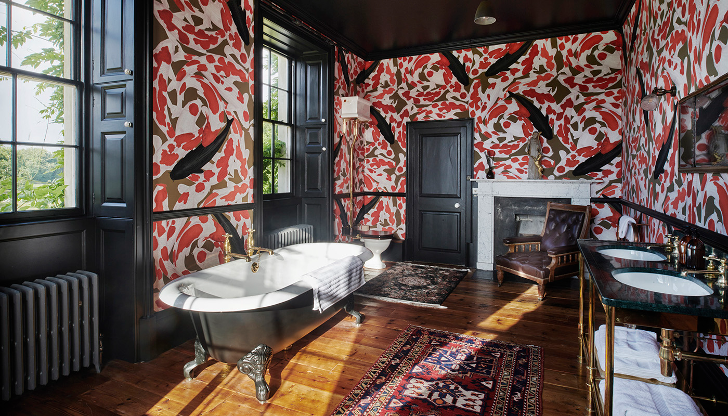How Sheraton Interiors kept it pure and simple in a monochrome design
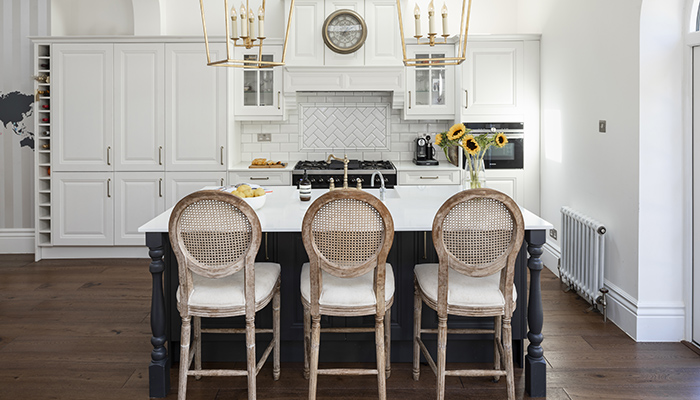
How Sheraton Interiors kept it pure and simple in a monochrome design
Black-and-white schemes can offer the best of both worlds, but it's vital not to overcomplicate things visually – Shehryar Khan, MD of Twickenham-based kitchen specialist Sheraton Interiors, explains how he and his team created a chic monochrome design that's all about elegant simplicity.
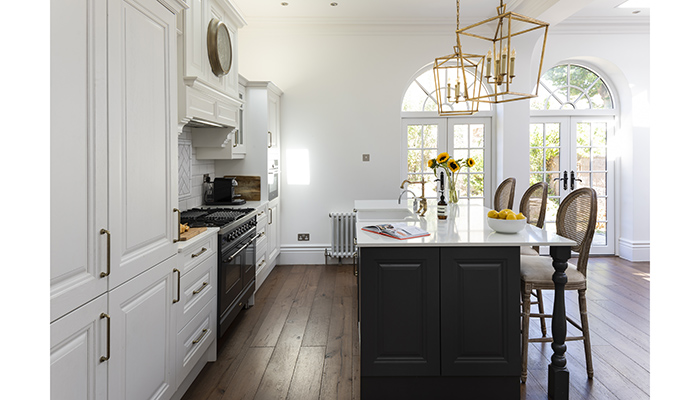
Q: What type of property was it in and what was the brief from the client for this project?
A: This was a semi-detached period property in Ealing for a lovely busy couple with two young children. They wanted a classic-style kitchen to stay in keeping with the style of the house – the house is very Art Deco. They had a monochrome colour scheme throughout the house so the kitchen had to be in keeping with this. And additionally, they wanted an island, with seating for the kids and plenty of storage, and they wanted to make the cooking area a focal point.
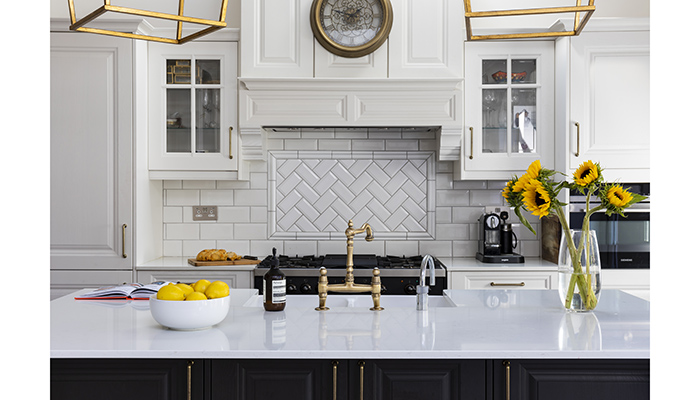
Q: How did you go about meeting the brief?
A: They opted for the raised panel design in solid ash with burnished brass handles with black and white units. We built a bespoke mantle to make the cooking area a stand-out feature. The tall units with pull-out drawers allow for plenty of storage and a pull-out larder. The island was made the centre of attention with a sink in the island, and a separate Quooker tap and an InSinkErator one. The island also incorporated an integrated dishwasher and a pull-out bin. Reduced depth units in the back of the island to allow for storage, and custom-made legs on the island.
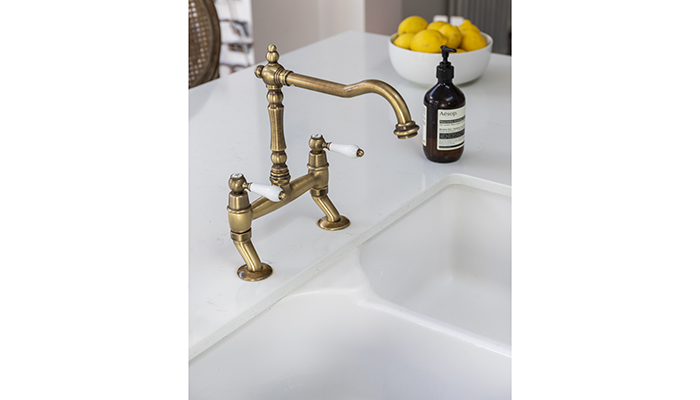
Q: What type of cabinetry did you choose and what made it the perfect choice?
A: The kitchen is from the Second Nature collection from PWS. The doors are solid ash wood, and the handles are burnished brass. We decided to make the island black and the wall cabinetry white – as opposed to the other way around – as the client wanted to keep the island as a feature and the cabinetry light and airy. It's not a large room and making the cabinetry black, which stretches across one wall, would have been too heavy.
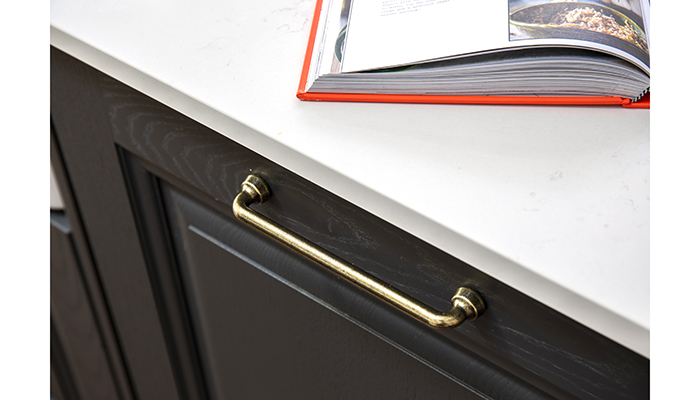
Q: When it comes to monochrome colour schemes, in your what are the 'do's and don'ts'?
A: My advice is to think about your walls as your base colour, and then work the furniture into it. You can use a variety of tones within the scheme, but don’t make the space too cluttered or busy – a monochrome palette can look quite dramatic and busy in any case with just a handful of décor. But above all, have fun and don’t be afraid to go bold!
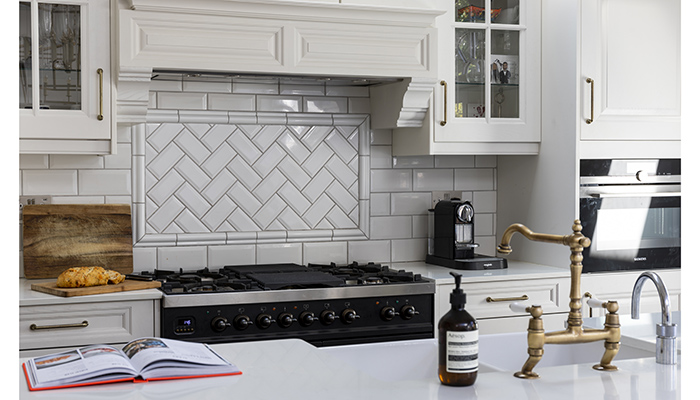
Q: What would your advice be to a designer who is just setting out on a similar project?
A: Get a detailed brief along from the client along with approximate budget if possible for their design and specification. I would also advise the designer to create the initial concept with the client, to make the design process efficient and minimise the amount of changes – and enjoy the process.
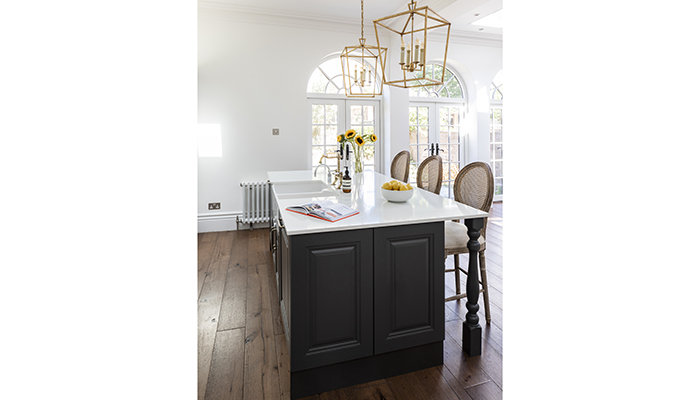
Q: What were the particular challenges that you faced and what were your solutions to overcome them?
A: The bespoke canopy – the client specifically wanted something she had sourced from Pinterest and it wasn't available through the supplier as a standard item, so we had to have this hand-built, and then painted for her on site to give her the finish she desired.
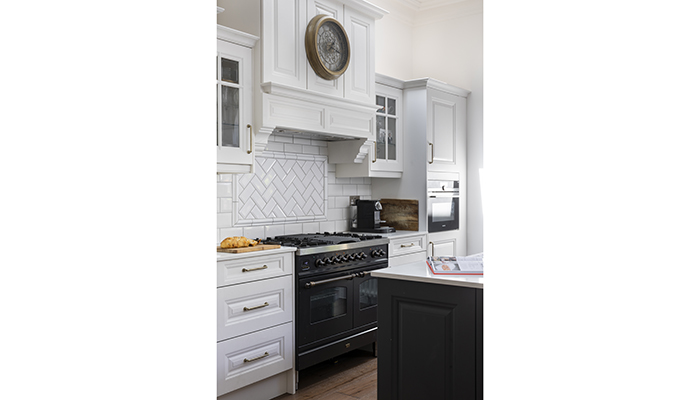
Q: What is your favourite part of the finished project?
A: The bespoke canopy! It's the client's favourite part of the project too!
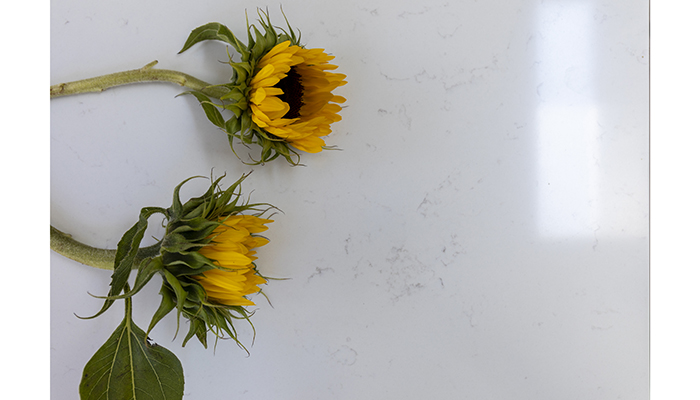
Tags: kitchens, features, sheraton interiors, shehryar khan, monochrome, black and white




