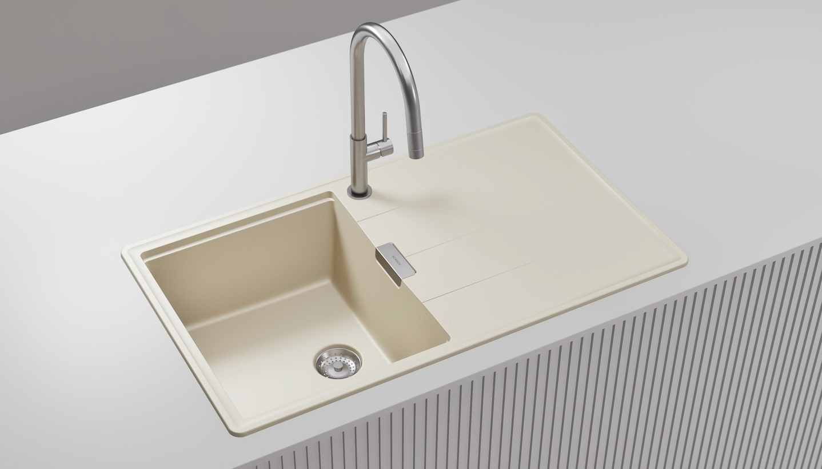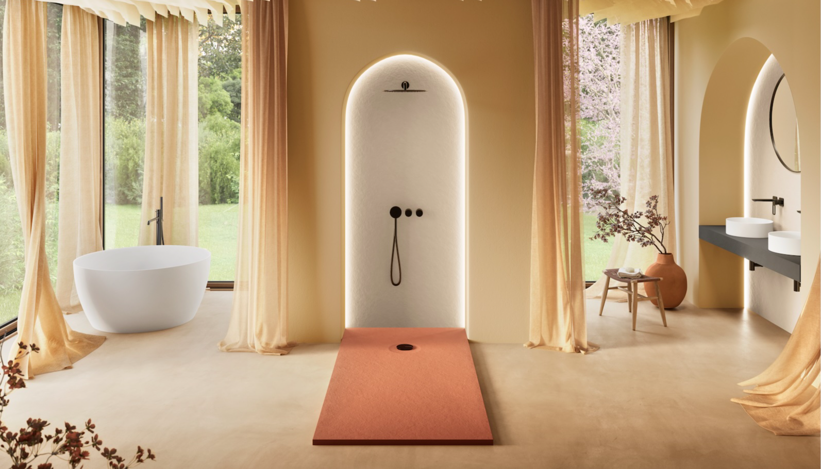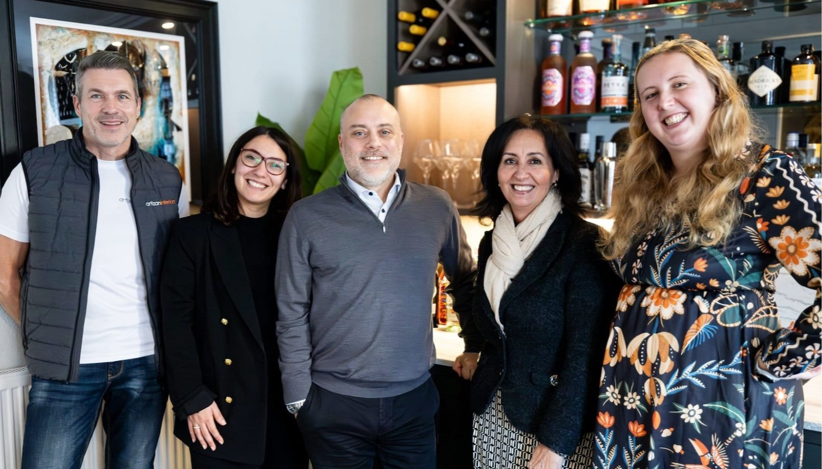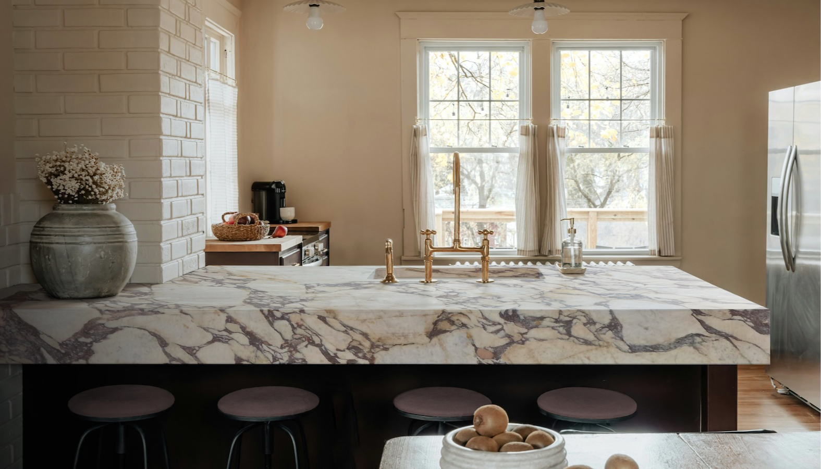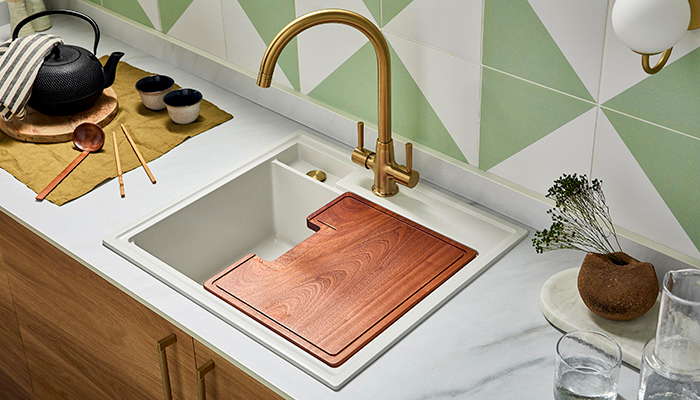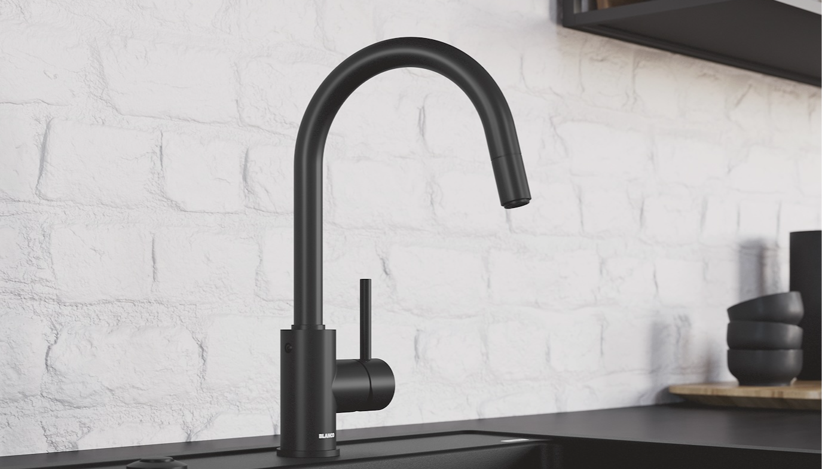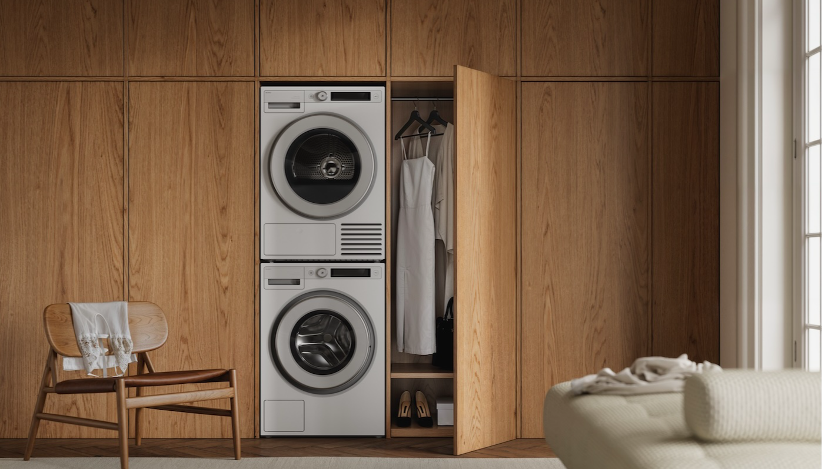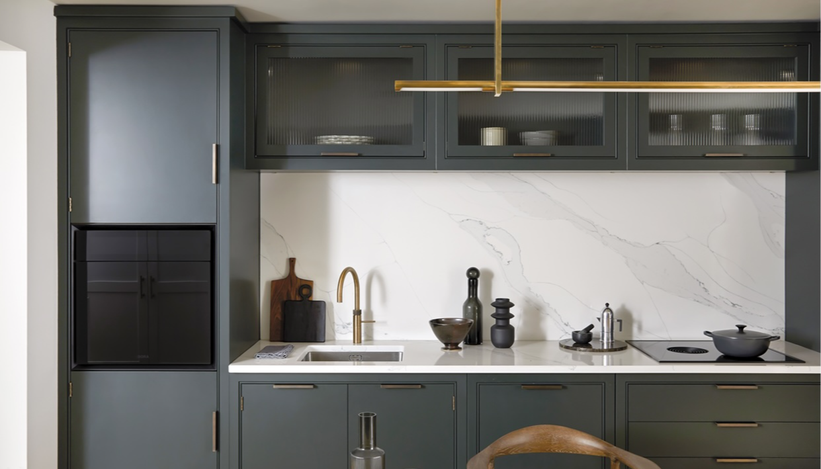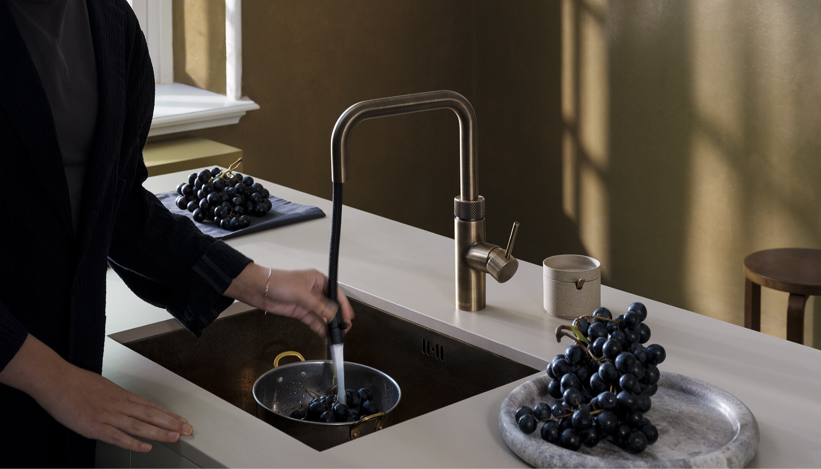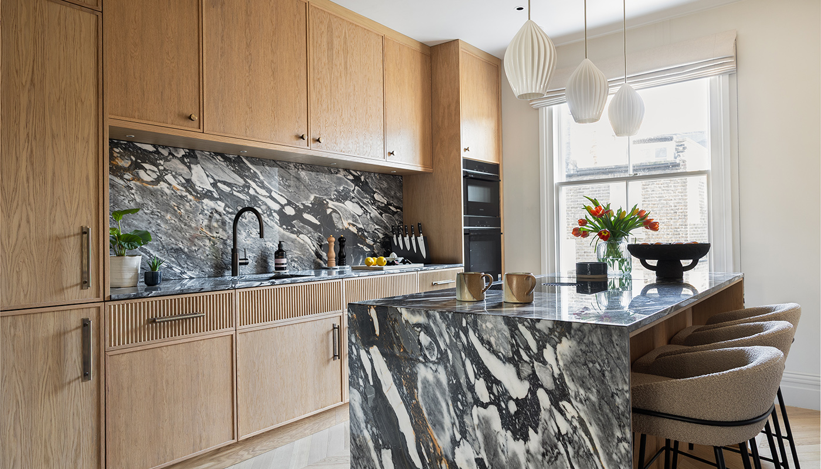Hide and sleek: The rising popularity of a kitchen behind closed doors
Thu 11th Aug 2022 by Lisa Hibberd
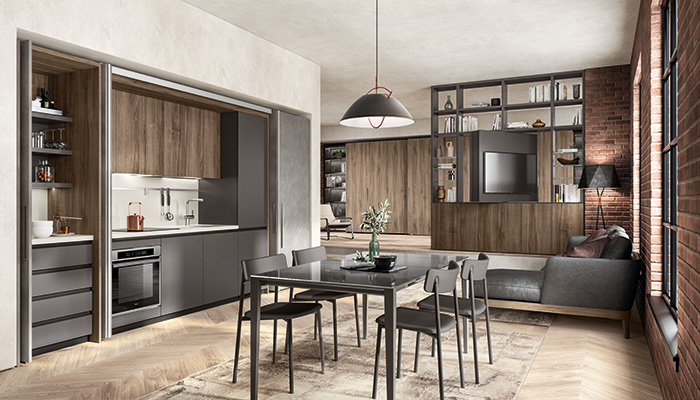
Hide and sleek: The rising popularity of a kitchen behind closed doors
Lisa Hibberd discovers ways designers can utilise the latest clever door systems to conceal essential elements, and hears about the growing trend for adding a secret second kitchen to hide the engine room of the home.
“The rise in popularity of hidden and second kitchens is multi-faceted but undoubtedly the ‘pandemic effect’ is a key driver,” explains Elizabeth Briggs, category manager – sliding, room & building at Häfele UK. “During lockdowns, we spent more time in our homes – whether working, home-schooling or exercising. And, as restrictions have lifted, we’ve spent more time entertaining at home rather than going out. As a result of this, our desire for kitchens, as the heart of the home, to be multi-functional and clear and clutter free when needed has grown significantly. Being able to ‘shut off’ an area is more important to homeowners than ever. In fact, earlier this year, we surveyed over 2,000 homeowners who told us this capability was critical when choosing a new kitchen, with 15% saying they want to be able to change the function of the room, for example by closing off areas to hide mess or change the use of the space.”
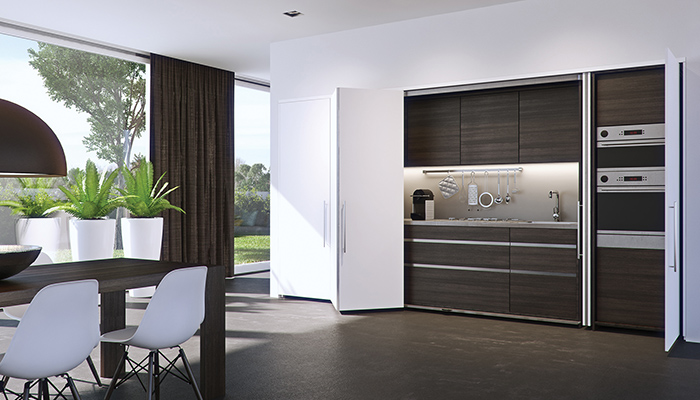
Häfele recently partnered with architect and designer from BBC’s Your Home Made Perfect, as well as long-term Häfele customer, Laura Jane Clark, to research what makes a functional kitchen space and support kitchen studios, designers and installers to bridge the gap between consumer trends and needs, with wider design and architectural practice. As part of this, Laura shared her tips on incorporating hidden elements into the kitchen: “Accessories like toasters, microwaves and kettles don’t always complement design schemes which customers invest thousands of pounds into. If space allows, integrate a breakfast cupboard where these items can be stored and closed off once used. People often have utility rooms, WCs or garage doors coming off their kitchens and they can stick out like a sore thumb. Using doors which match kitchen cabinetry will ensure these areas are concealed, blending seamlessly into the wider design, and creating a ‘Narnia’ like feel to the home with perfectly hidden storage or functional areas.”
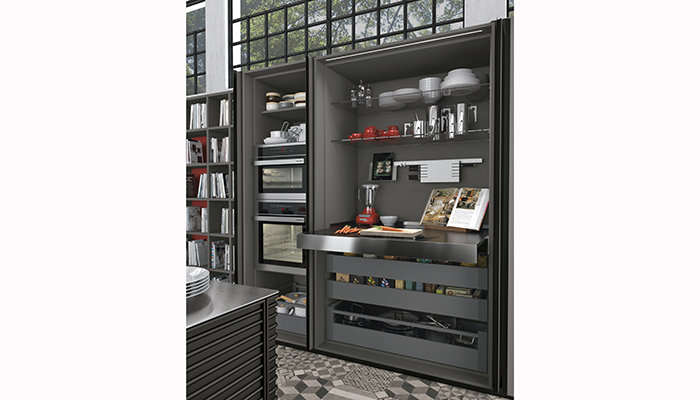
Brani Hadzhi, co-founder and showroom manager of Scavolini by Multiliving, suggests that hidden kitchens are less of a trend and more of a preference. “Some homeowners don’t mind having the functional elements of their kitchen on display – in fact, they prefer it, which is why they invest in luxury appliances that add a professional edge. Those living in in open-plan kitchen-living spaces often don’t want the working elements of their kitchen permanently on display.” While there are many advantages to opening up the kitchen, there are challenges too, not least dirty pots and pans cluttering up the sink and work surface when the family sits down to eat. “A hidden kitchen solves this problem, hiding the stress and mess of cooking behind bi-fold or sliding doors until it’s time to tidy up. I also think it’s nice to be able to conceal very functional elements like the oven. This makes the kitchen look and like part of the living space when the doors are closed. Scavolini created BoxLife – a collaboration with international design studio Rainlight – where pocket doors completely conceal the kitchen. When in use, the doors simply slide open and are stored away in pocket cavities at the side of each cabinet meaning that they don’t encroach on the space.”
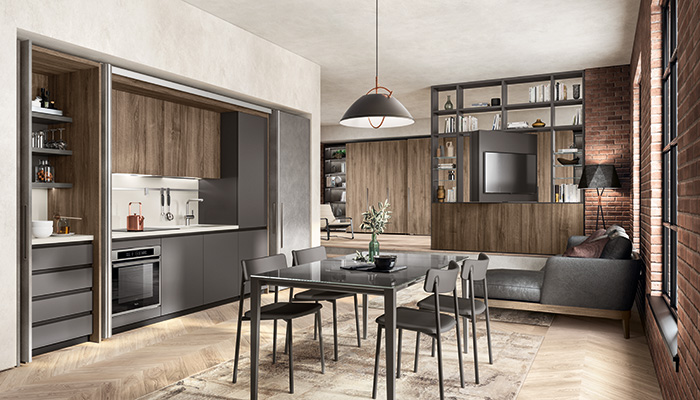
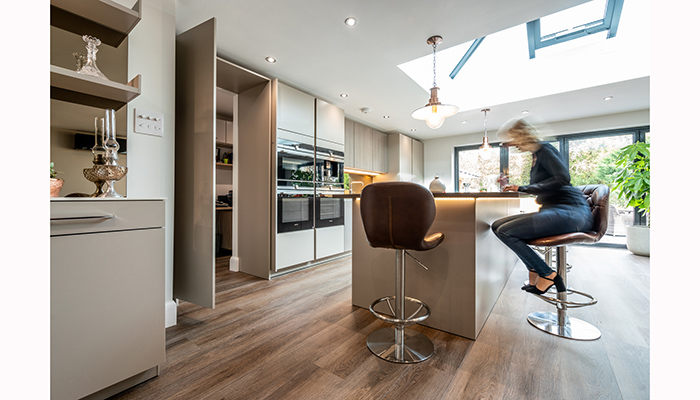
“Pocket doors are increasingly popular and great for creating an unobtrusive backdrop that pushes a statement island such as this into focus,” comments Gary Singer, founder and creative director of Eggersmann Design. “Behind this door there is 1.5m of workspace, enough for a washing-up station, coffee machine and toaster. The interior is in the same material as the rest of the kitchen, so it looks good when open or closed. The simplest-looking kitchens are often the most technically challenging. A lot of thought went into making this kitchen look effortless, such as the shadowline around the ovens, which acts as recessed handles for all the surrounding units, and the inset stone sink drainer. They may be small details but once you notice them, you really appreciate what they bring to the overall design.”
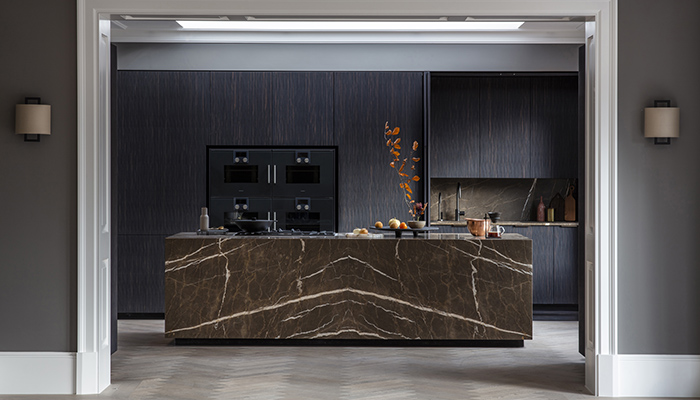
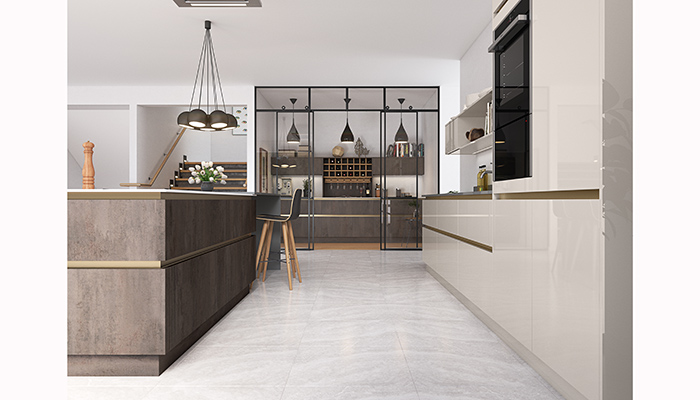
Richard Atkins, design director of DesignSpace London, recommends that before deciding on a ‘hidden kitchen’, clients should spend time reviewing how they use the space and how they want to allocate it between cooking, eating and general living. “This will allow the kitchen designer to design a really good looking solution which retains all the practicality and function of the kitchen zone but which blends it seamlessly into the living space. Studio apartments in particular benefit from hideaway kitchens. With pressure on space in many new-build apartments we are seeing a widespread trend towards concealing as many of the appliances and working areas as possible. Appliances or the ‘messier’ elements of the kitchen are some of the most common areas to be concealed. For instance, we regularly create ‘breakfast’ or ‘baking’ cupboards, where small appliances such as kettles, coffee makers, food processors and toasters can be left plugged in but hidden when not in use. Also, in larger kitchens, our four-door Ghost cupboards can be used to conceal the sink and worksurface.”
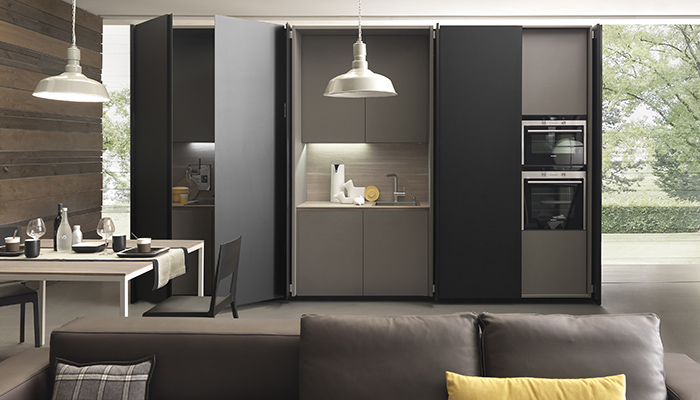
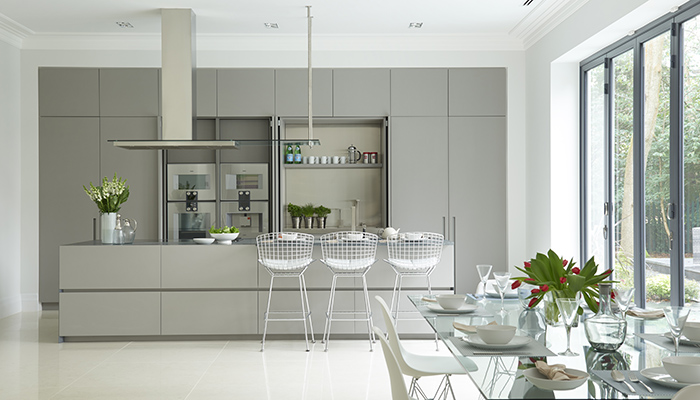
Those opting for a second, smaller kitchen usually intend these spaces to be to be the engine room, where much of the hard work takes place, with the larger kitchen viewed more as a ‘show kitchen’ – a space for entertaining. So when it comes to these Narnia-esque working kitchens, what do designers need to consider? Matt Phillips, head of UK operations at Rotpunkt, says, “I think that designers can definitely be inspired by the latest premium products which can ensure high function and stylish design – this includes floor-to-ceiling access doors which can provide discreet entry to a second kitchen through a continuous run of tall units. This ensures that an end-user can have a hidden room which is self-contained from the rest of the kitchen living space, preserving privacy and maintaining a clear boundary between daily life and entertaining or working from home. I think the utility room or second kitchen presents a huge area of growth going forwards and I encourage designers to embrace it wholeheartedly.”
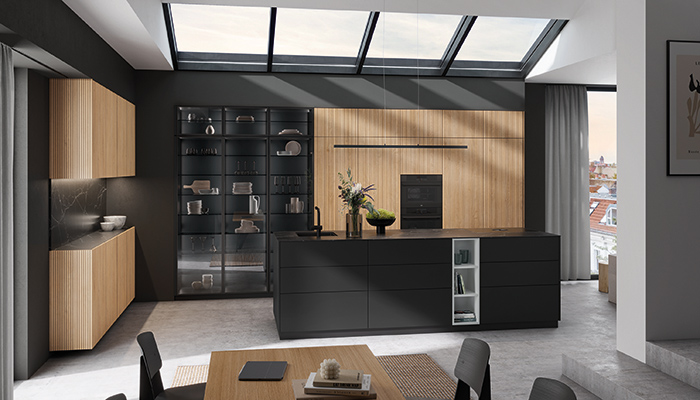
Simon Bodsworth, managing director of Daval Furniture, highlights the importance that space flows in a second kitchen and that the contents of cupboards and drawers are easy to access. “A second kitchen should be convenient to the end user above all else, both in terms of a working triangle or equivalent so that it is hassle-free to maintain and there is a space for everything. I would encourage designers to keep it simple and integrate additions such as extra lighting and mirrored splashbacks to maximise illumination all year around.”
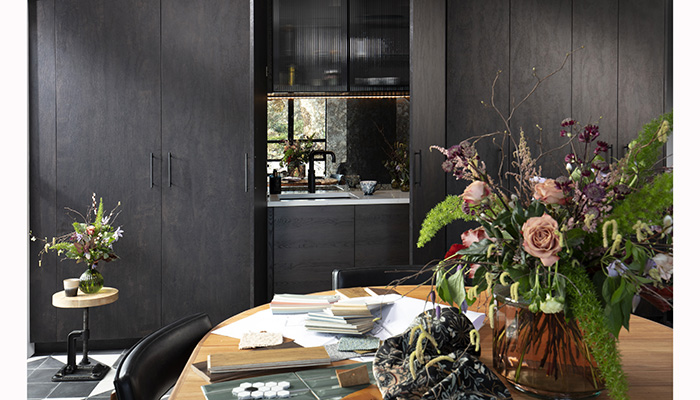
Tags: kitchens, features, hidden kitchens, concealed kitchens, second kitchens, häfele, atim, scavolini, myers touch, eggersmann, masterclass kitchens, design space london, modulnova, rotpunkt, daval






