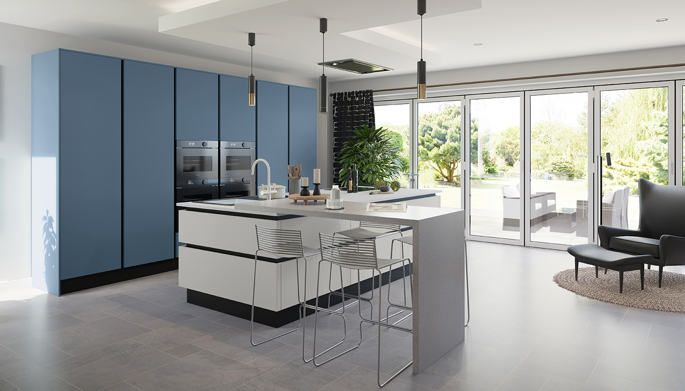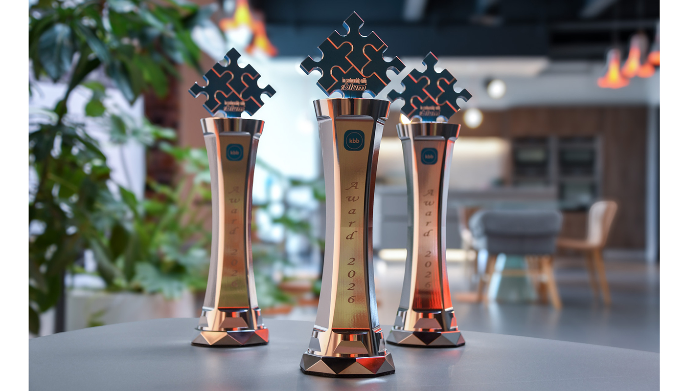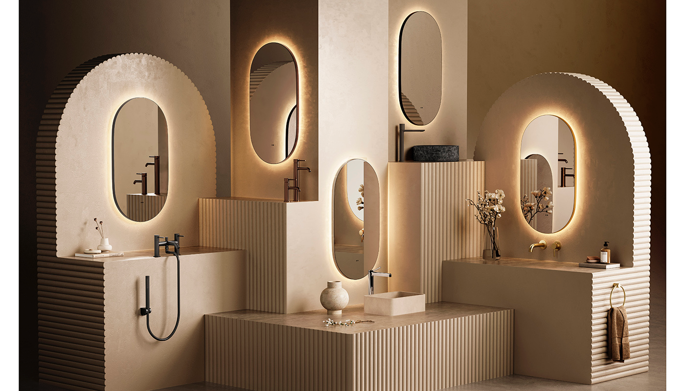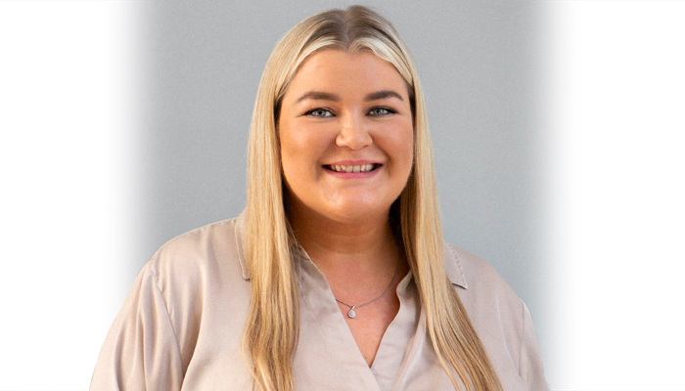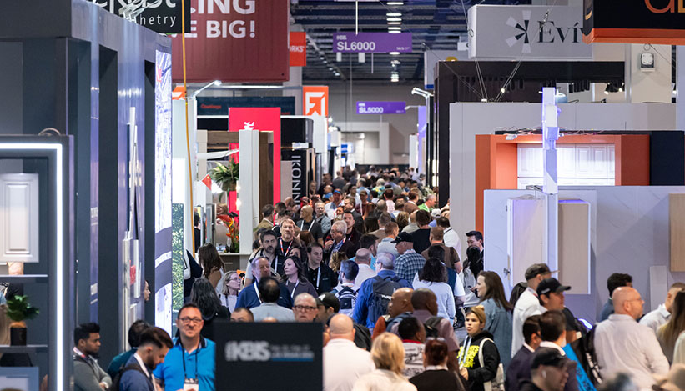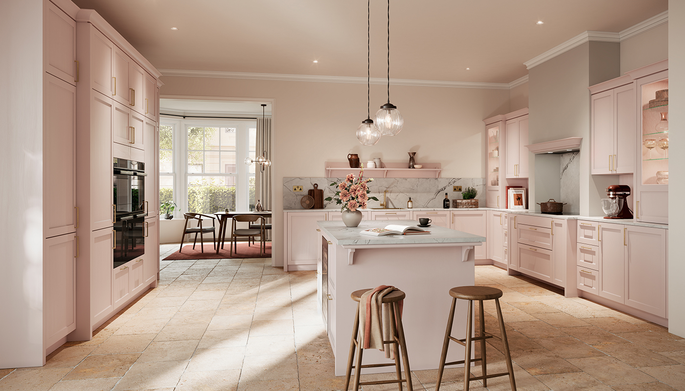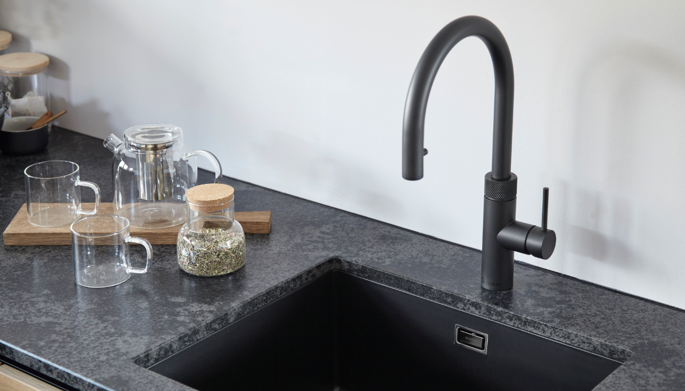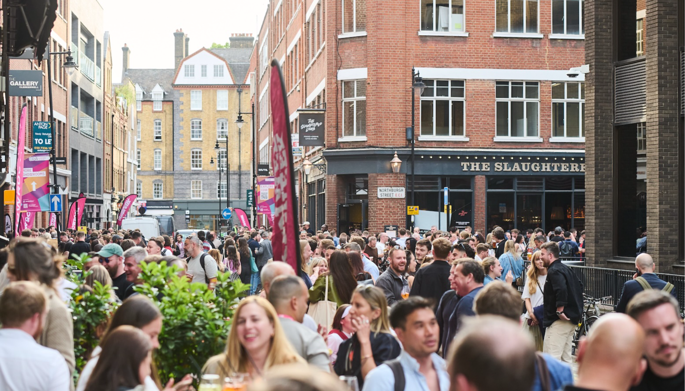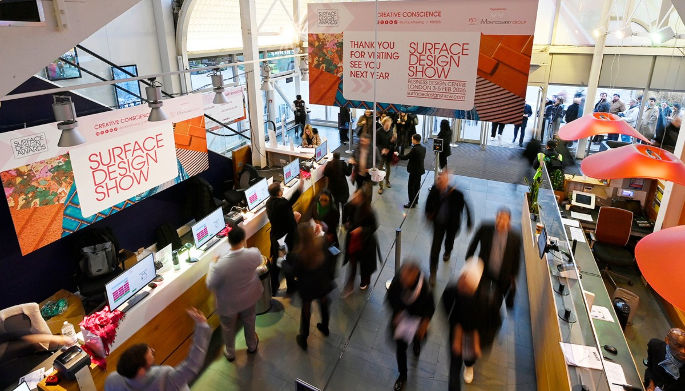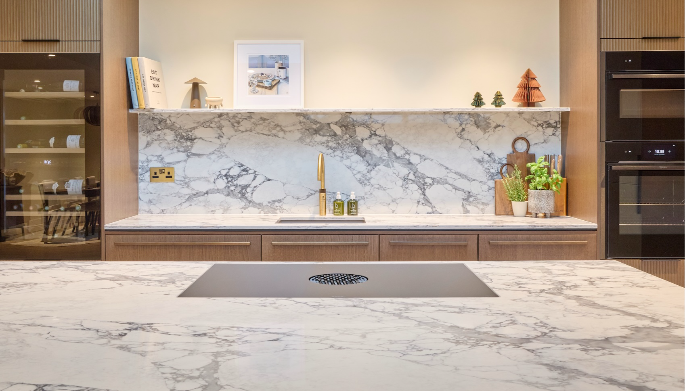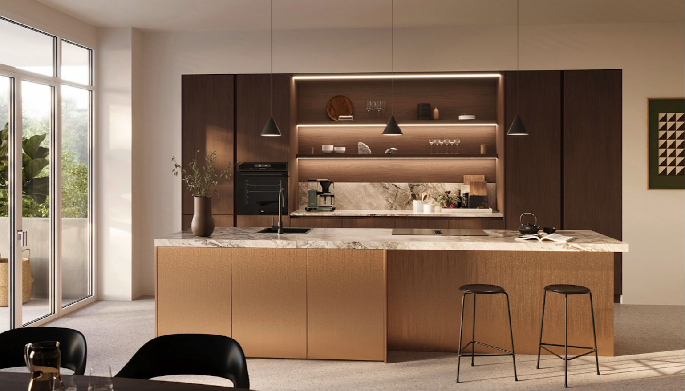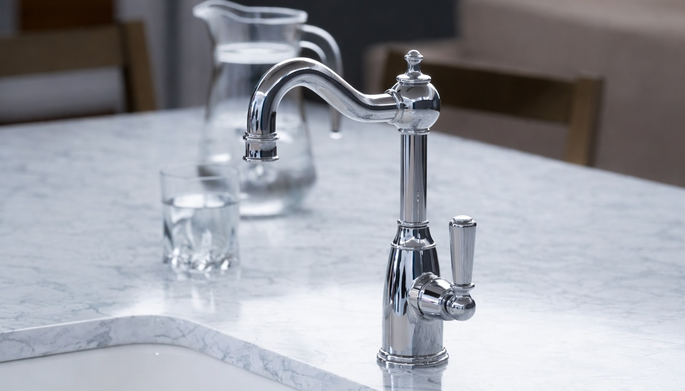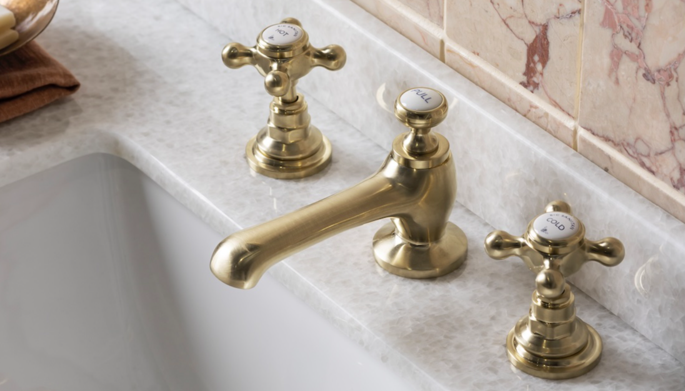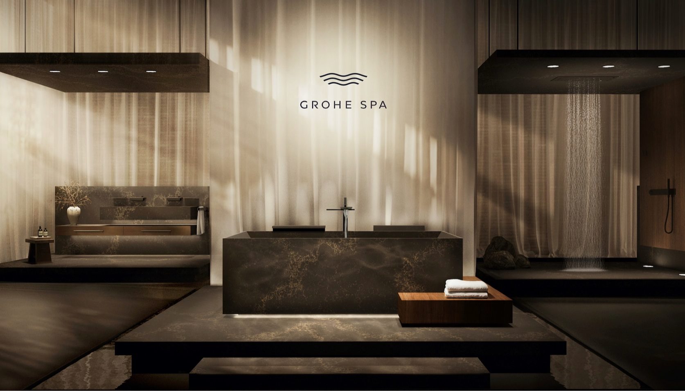How Kitchens International used tricky architecture to their advantage
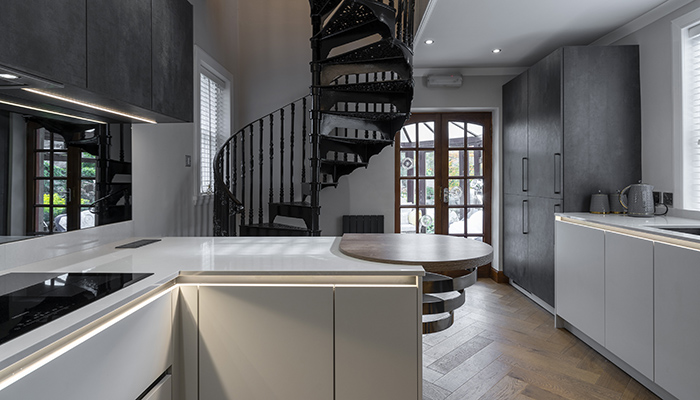
How Kitchens International used tricky architecture to their advantage
We talk to Kitchens International designer Angus Mackintosh to hear how he overcame a project's unique architectural challenges to create a harmonious, luxurious space.
Q: What type of property was it in and who was the project for?
A: It was a semi-detached Victorian villa in Edinburgh, and the project was for a couple.
Q: What was the brief from the client for this project?
A: The kitchen itself needed to be updated. It was tired, cluttered and awkwardly laid out. At the same time they were going to revamp the adjoining dining room.
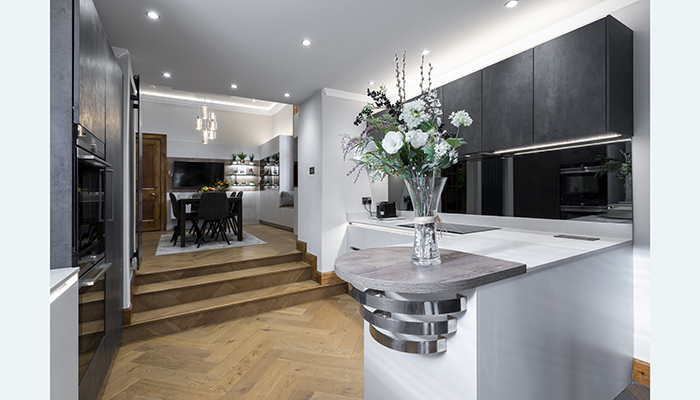
Q: How did you go about meeting the brief?
A: The client wanted a wow feeling upon entering the top of the dining room, so it had to have impact. It was a contemporary brief overall, but I wanted to give it a luxurious feel with clever use of understated materials – smoke mirrors, good lighting details and harmonious textures. The rooms themselves were quite busy and I had to be conscious of a metal iron spiral staircase and how to design around this.
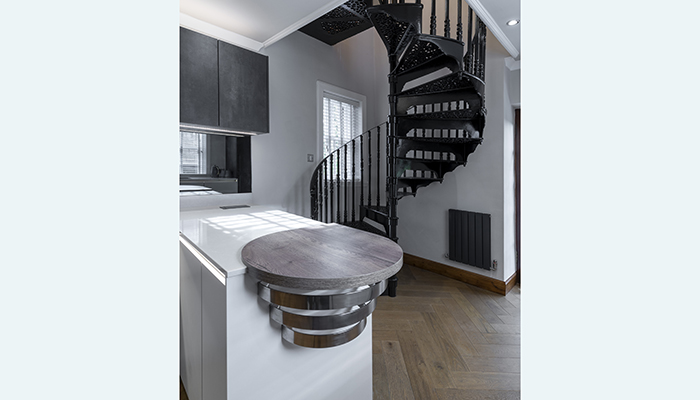
Q: What type of cabinetry did you choose and what made it the perfect choice?
A: We went for Leicht off-white doors, dark concrete-effect units, smoke/grey mirror, wood-effect panels and wine rack. Then we included Silestone Desert Silver worktops, and small upstand in the same material. A custom-shaped Leicht wooden block and bespoke tiered metal towel rail added the finishing touch, all giving it that contemporary look, but combining to be a luxurious and harmonious palette of materials. We included a canopy extractor secreted within the wall units over the hob so it is hidden away from view.
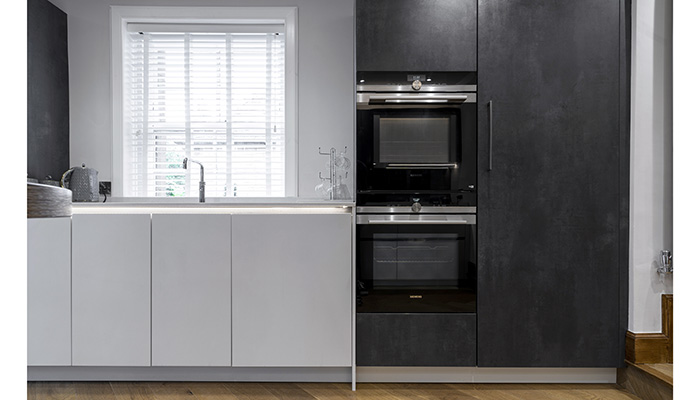
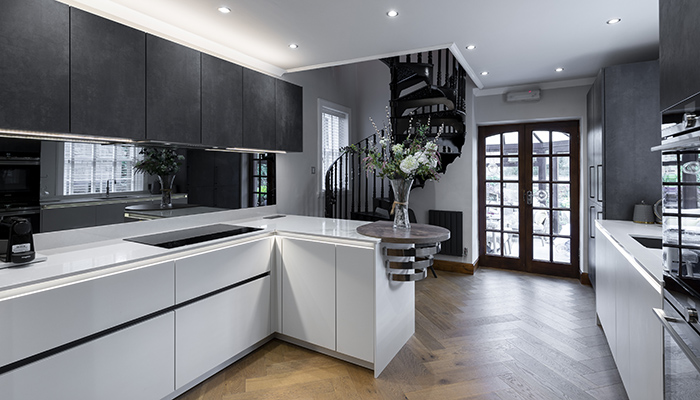
Q: What were the particular challenges that you faced and what were your solutions to overcome them?
A: The biggest challenges were the split level rooms and spiral staircase, and how to keep a flow to the space itself. This was managed with the use of the same materials but in different ways, and nods to the circular shape of the spiral stair with the teardrop-shaped block and semi-circular tiered towel rail below.
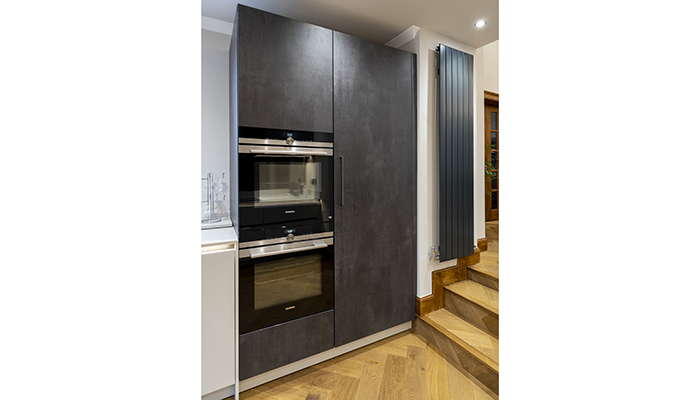
Q: What are the key things to avoid when designing a kitchen with difficult architectural elements?
A: It's important to streamline wherever possible, but at the same time, don’t be afraid to recognise the shapes created by the existing architectural elements and utilise the forms in the narrative for the kitchen design itself.
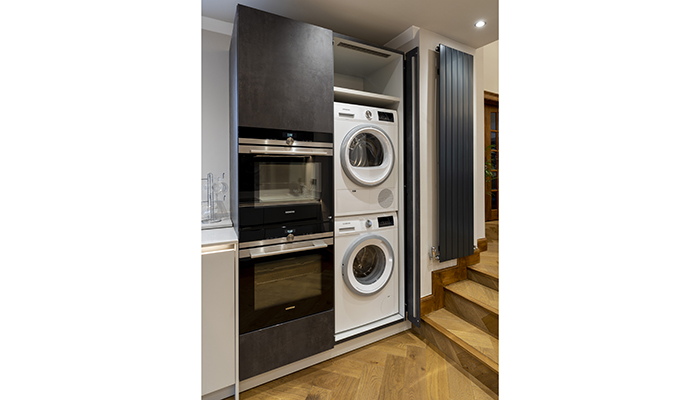
Q: What is your favourite part of the finished project? Are there any design elements that you’re particularly proud of?
A: I like it all! Particular highlights for me are the unique tiered towel rail and teardrop-shaped serving block and the bevel mirror fronted units in the dining area, so it gave it more impact but still tied in well with the kitchen. It was fun to use the same palette of materials and re-imagine them in a different way so there was still harmony between the two adjoining rooms.
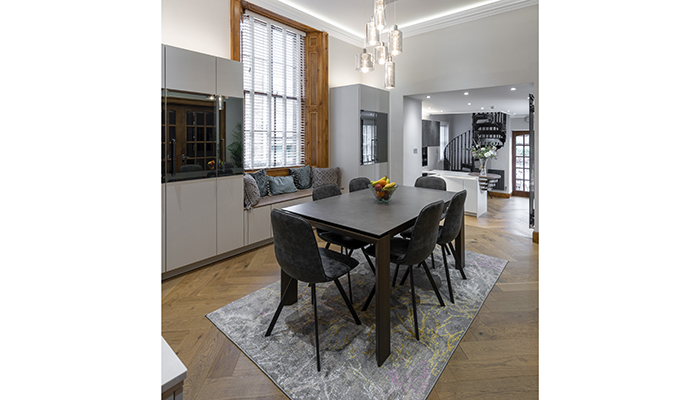
Q: What is the client's favourite part of the finished project?
A: They're absolutely delighted – they love the space and said the final kitchen design exceeded all their expectations.
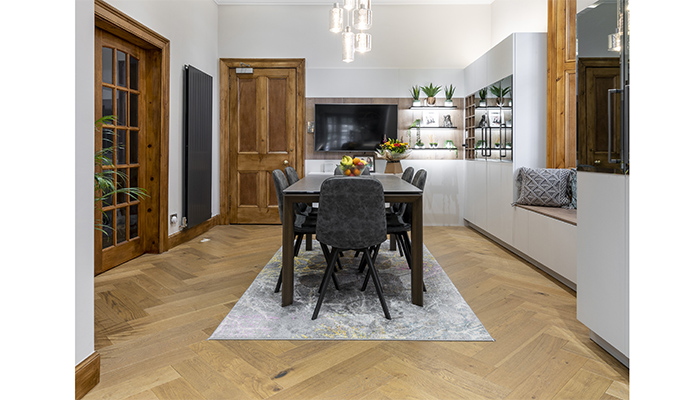
Tags: kitchens, features, kitchens international, angus mackintosh, architectural challenges, leicht




