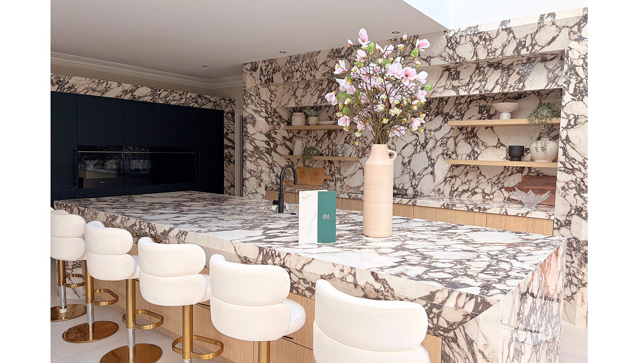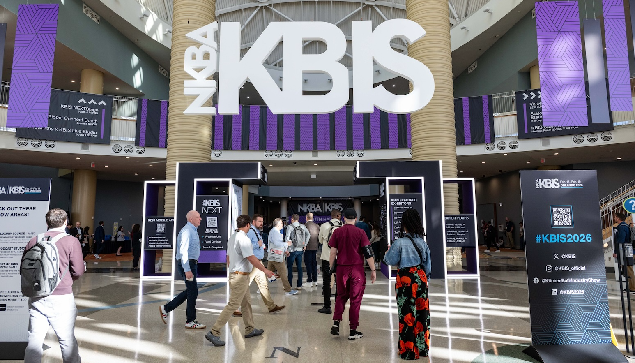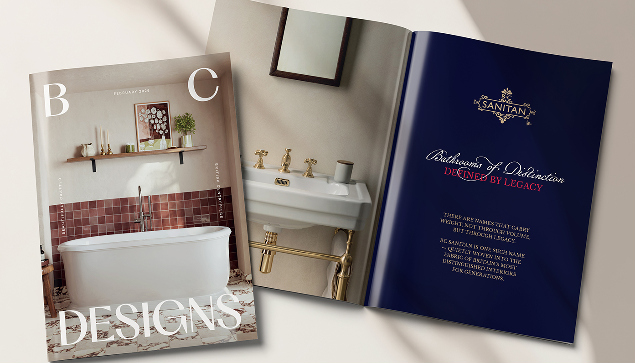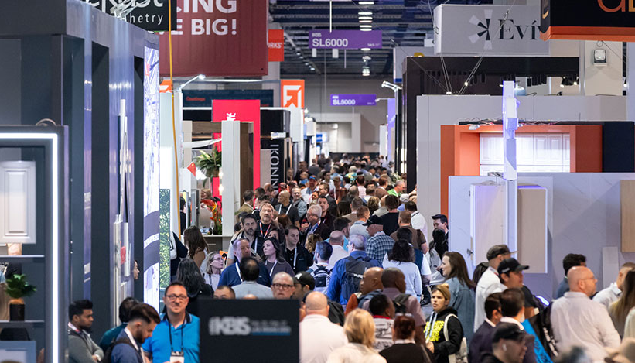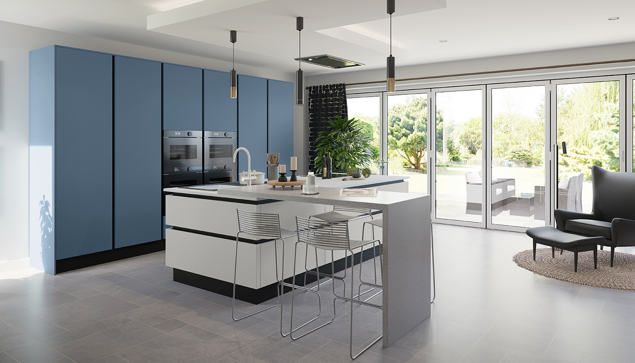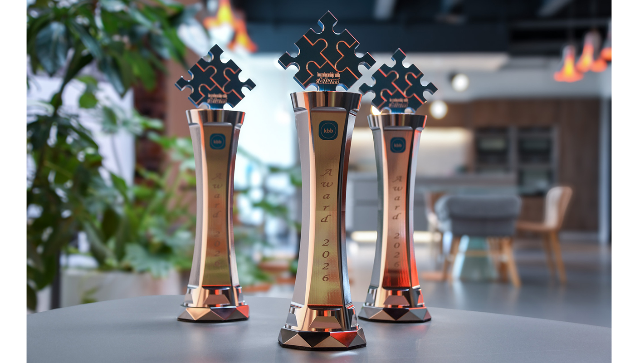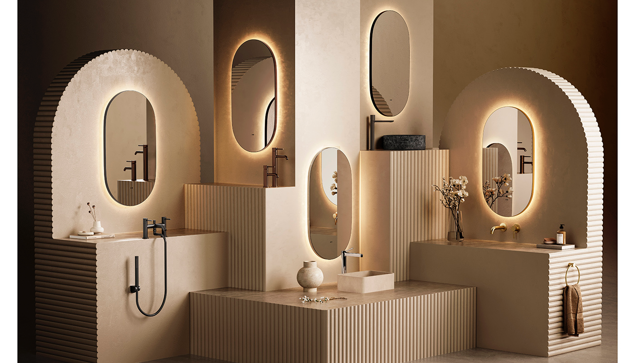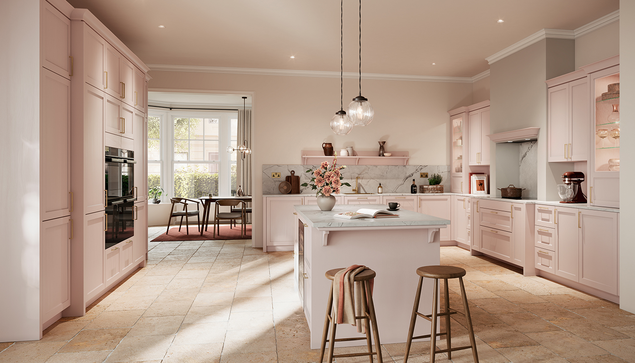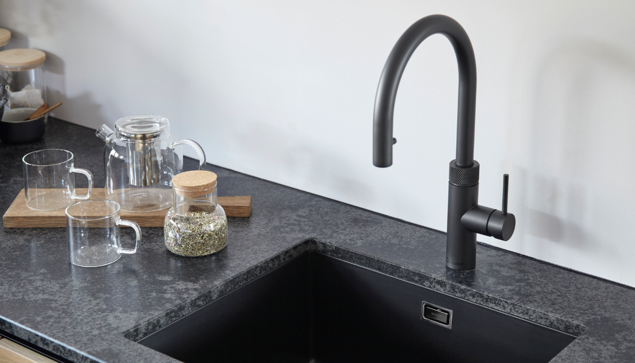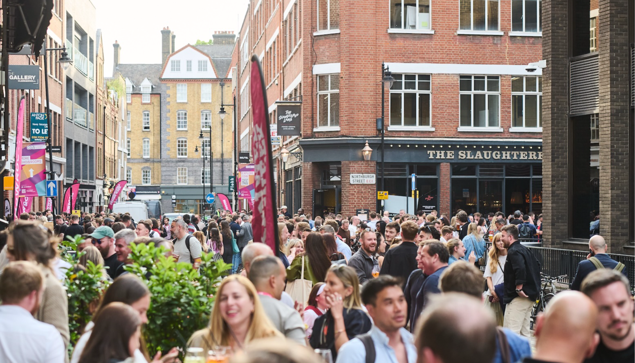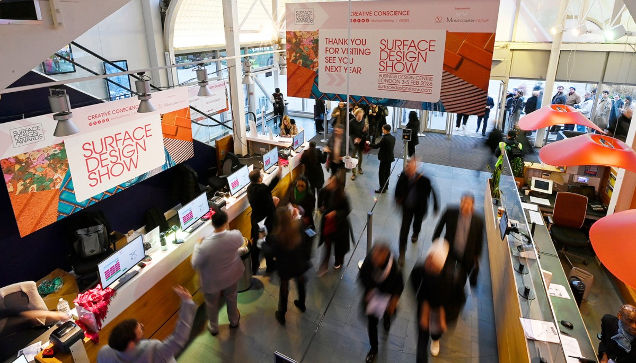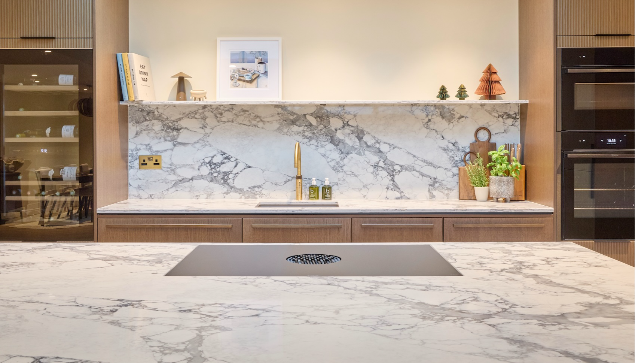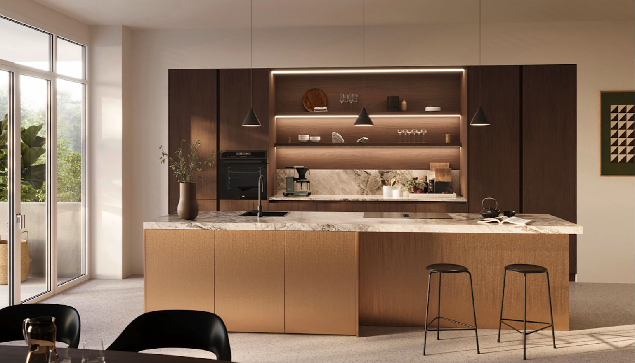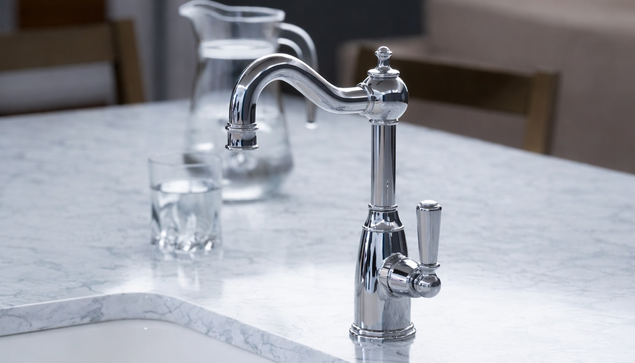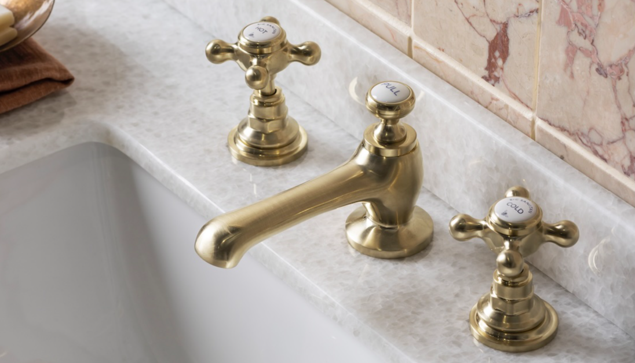How The Main Company created a kitchen with a holiday-at-home feel
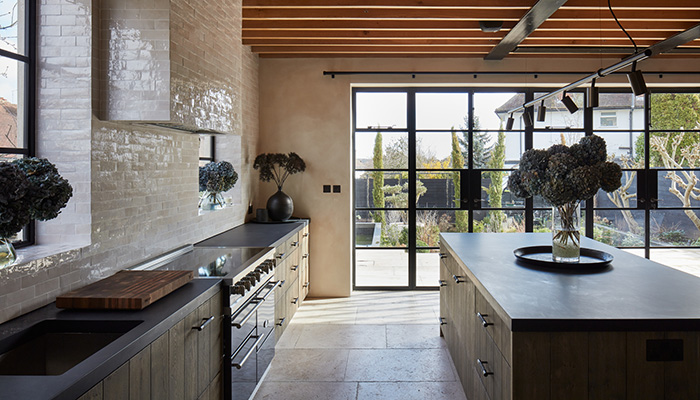
How The Main Company created a kitchen with a holiday-at-home feel
When The Main Company's clients asked for Miami art-deco style fused with a bohemian Ibiza beach house vibe, director Alex Main got creative to come up with a design. Photos by Chris Snook.
Q: What type of property was it in and who was the project for?
A: The project was a post-war London semi, which underwent an entire house renovation working with Delve Architects and interior designers, The Want Room. As part of the transformation, we designed and installed the spacious bespoke kitchen, utility room, boot room, pantry, display drinks area in the living room and a bespoke dining table.
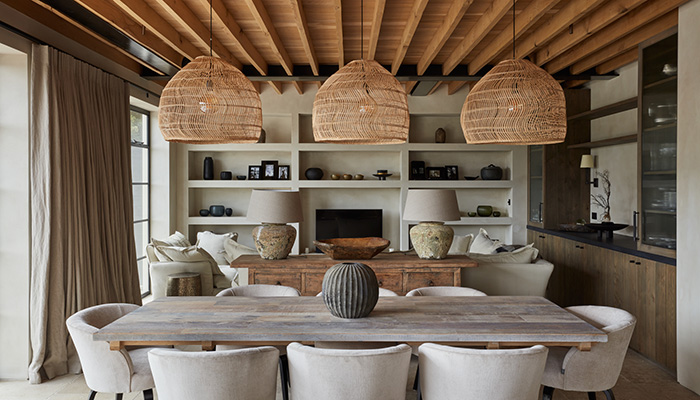
Q: What was the brief from the client for this project?
A: The homeowner was keen to inject individuality into the property, which was lacking character previously, whilst keeping sustainable design and an indoor/outdoor feel front of mind. For the interior, the client requested a soothing and relaxing space throughout for cohesion, using natural materials and an earthy palette that would only get better over time – a fusion of Miami art-deco style with a bohemian Ibiza beach house.
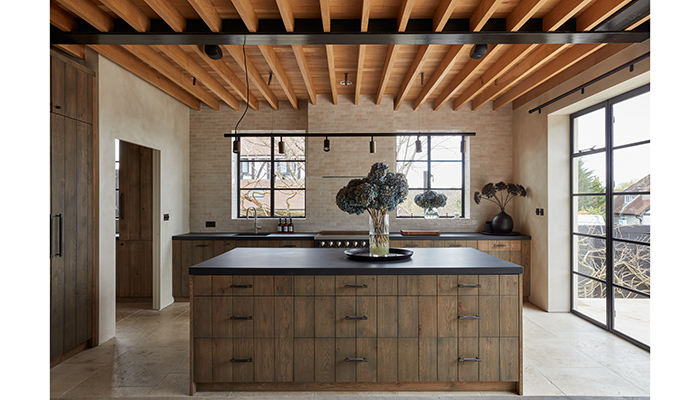
Q: How did you go about meeting the brief?
A: At the centre of the home is the open-plan kitchen/diner and living space – an incredibly bright and spacious room at the back of the house. With a focus on earthy colours, natural materials and attention to detail, we created a unique space that combines functionality with timeless style – while remaining true to the client's design wishes. From the hand-aged, engineered wood cabinets paired with smoked bronze handles, to the rustic dining table and plenty of storage, the result is a calming living space for both relaxing and entertaining.
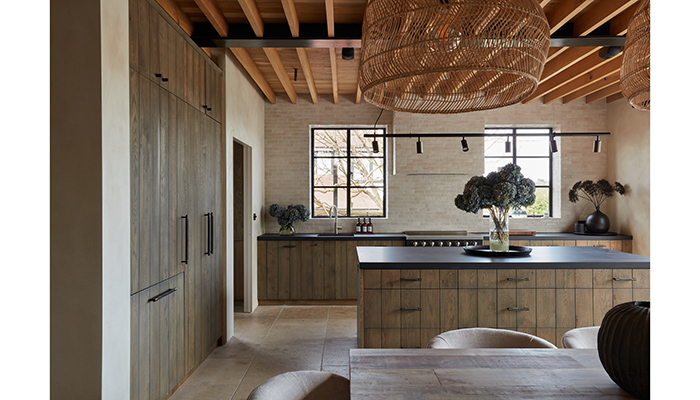
Q: What type of cabinetry did you choose and what made it the perfect choice?
A: Natural materials and minimalist design were key to the aesthetic of this home. Wood has been used throughout the home, from the oak rafters to the flooring, so when deciding on what to use for the kitchen cabinetry, engineered and expertly hand-aged oak was chosen for its true beauty, rustic charm and sophistication.
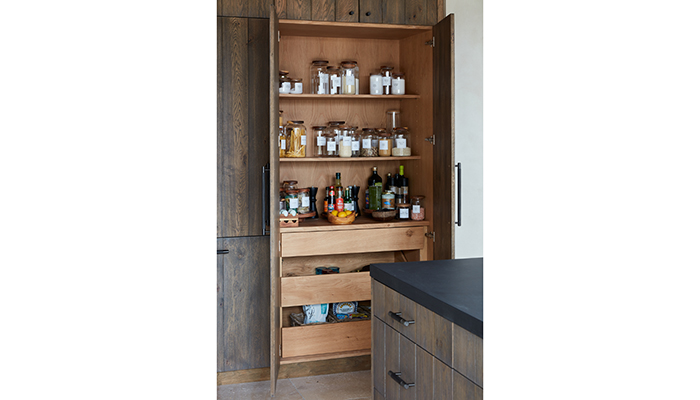
Q: What materials did you use? Did you use anything different or unusual?
A: Alongside the wood, concrete was chosen for the worktops which ties in beautifully with the new metal-framed windows and doors – whilst providing a contrasting element next to the wood. For continuity, the same materials were used through into the utility room and boot room. The homeowner selected a rustic finish for the walls, resulting in a warm and inviting design that accentuates the clean lines of the space.
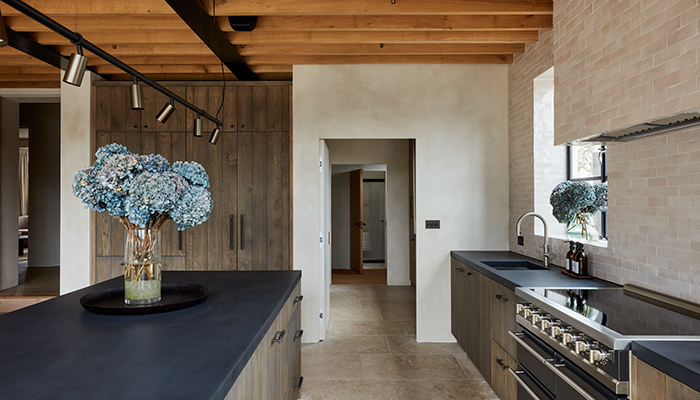
Q: What were the particular challenges that you faced?
A: When designing the kitchen, we needed to make sure that the materials worked with the client’s expectations and the other choices in the home, such as the wall rendering and stone floor. We therefore opted for other textured and natural materials, such as the hand aged oak cabinetry and concrete worktops, to complement the rest of the home.
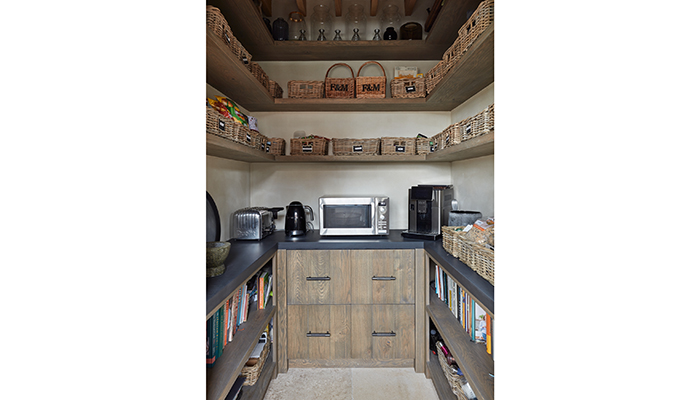
Q: Are there any design elements that you’re particularly proud of?
A: We are huge advocates of using natural materials like wood where possible – whether engineered or claimed, for cabinets or floors. The use of wood in this kitchen is exquisite and we are thrilled with the result. It beautifully complements the warmth of the beam ceiling and other decorative touches in the space, creating a holiday-feel at home.
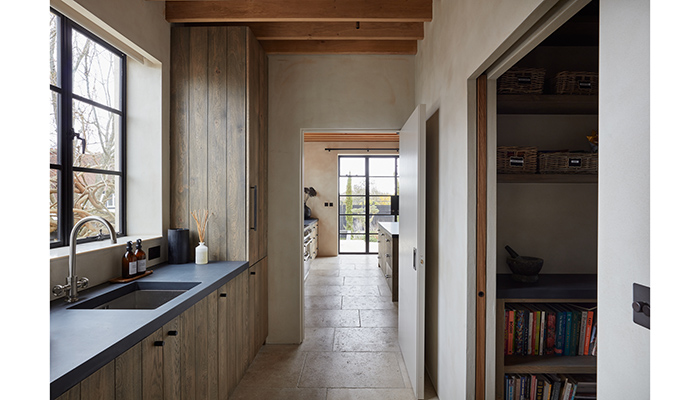
Q: What is the client's favourite part of the finished project?
A: The aim was to create a calming, well-designed and timeless space which she feels like we achieved as a whole. She said her suburban home has been transformed into something extraordinary and long-lasting.
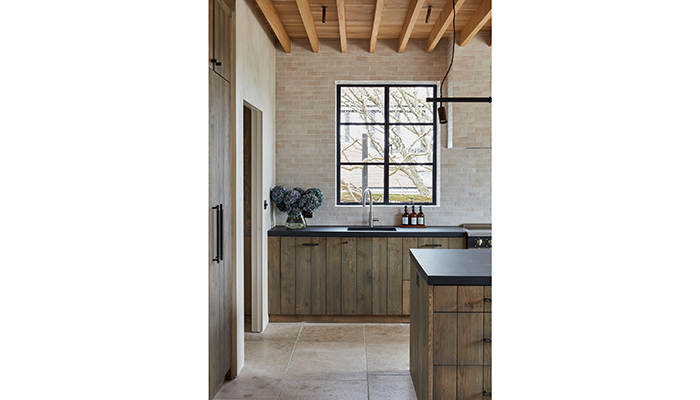
Tags: kitchens, features, the main company, alex main, rustic kitchens
Sign up to our newsletter
Most Read
Crown Imperial – spring colour palette trends
Sun 22nd Feb 2026




