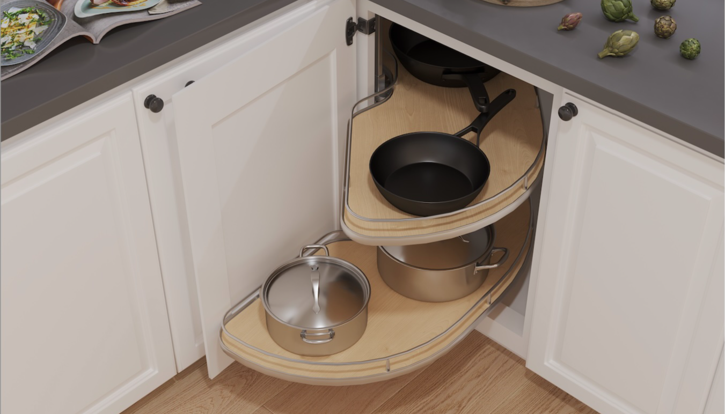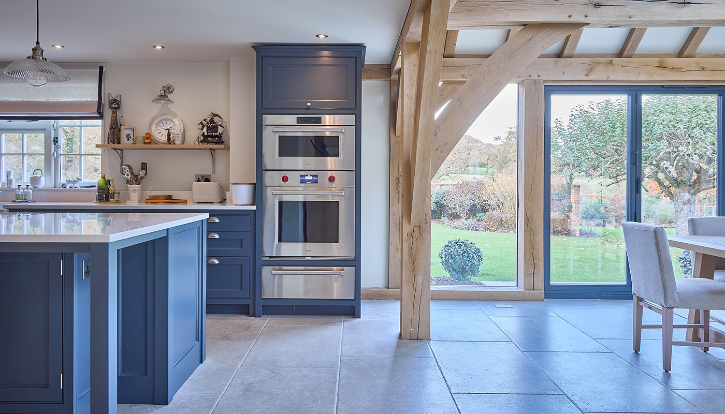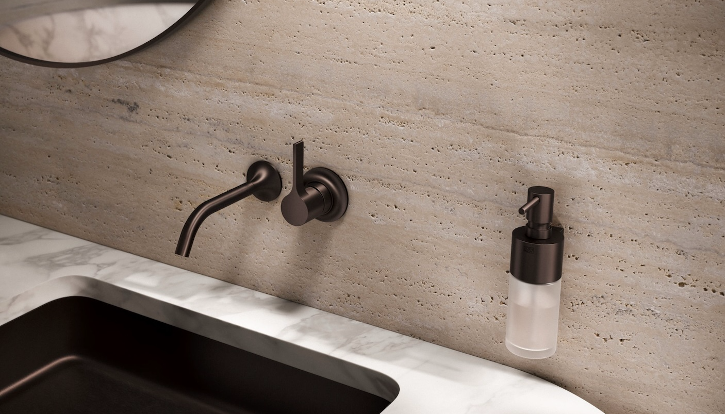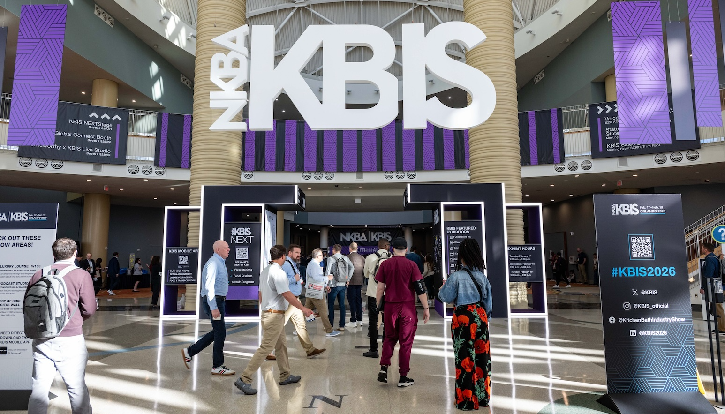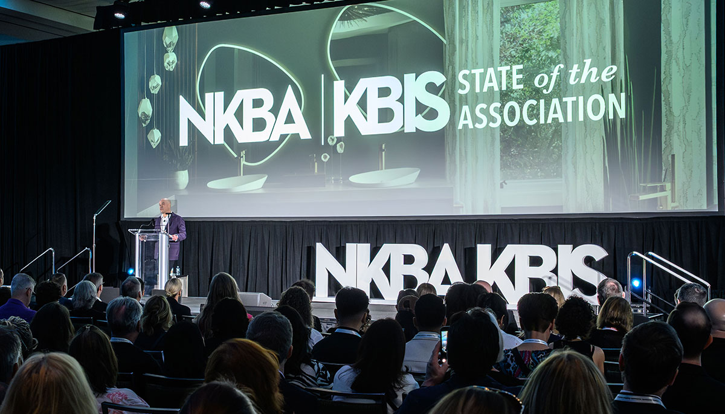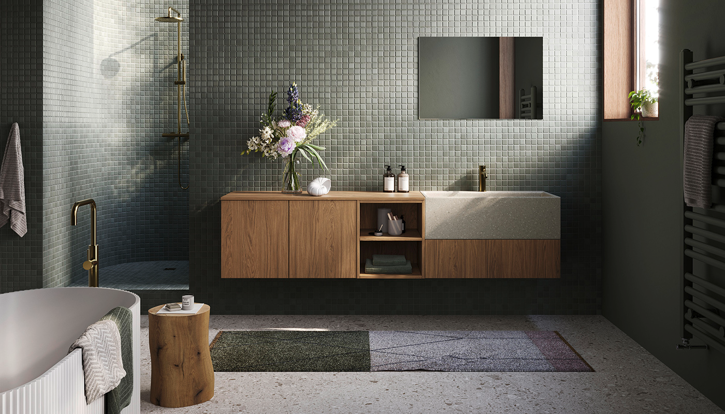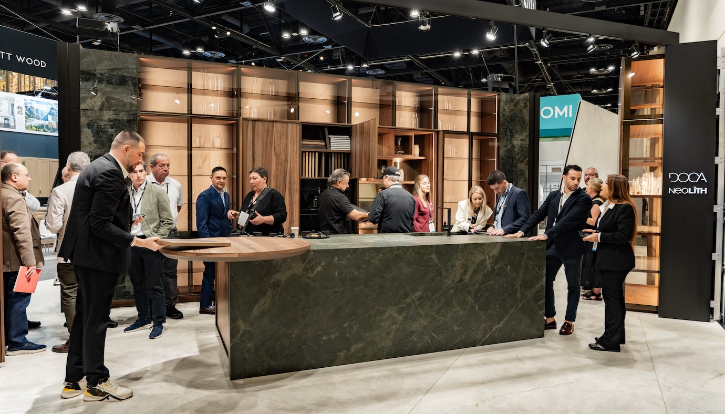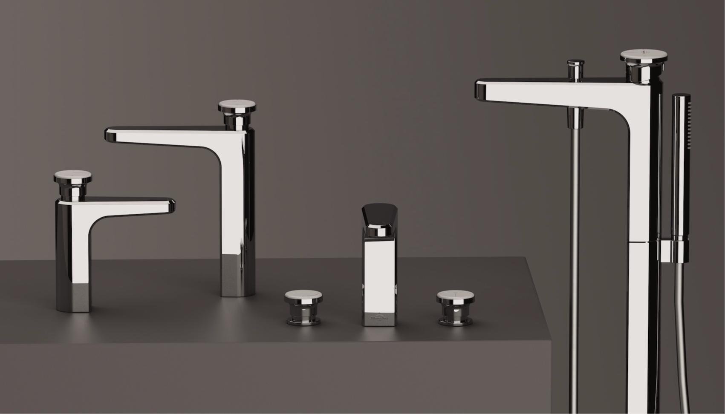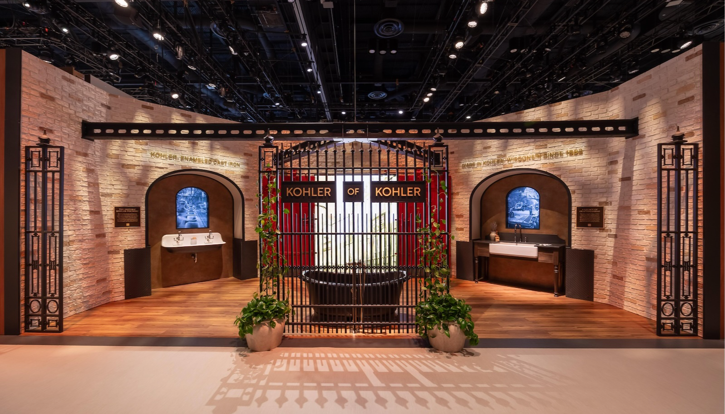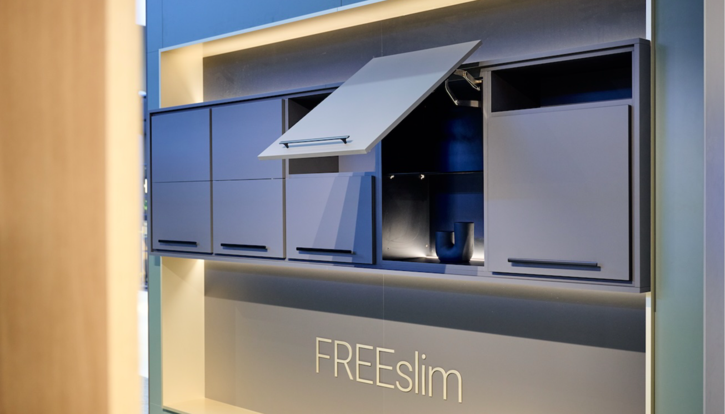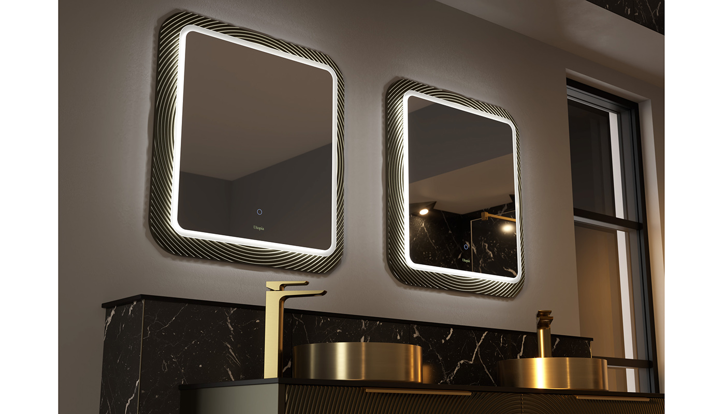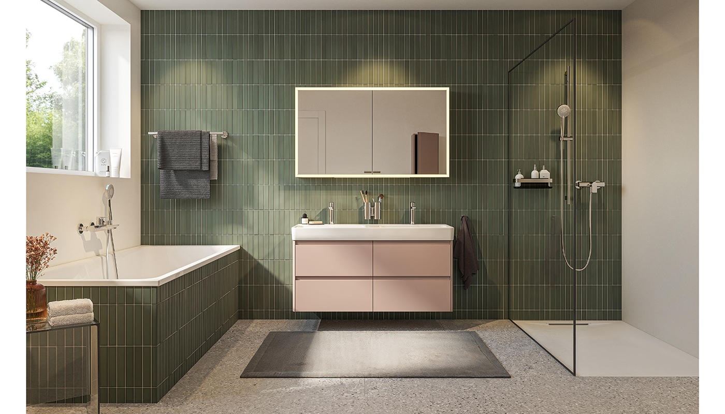How Sheraton Interiors completely transformed a Georgian townhouse
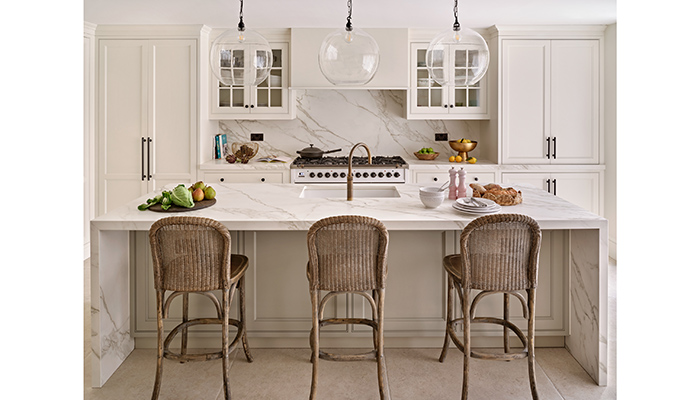
How Sheraton Interiors completely transformed a Georgian townhouse
Mark Hassett of Sheraton Interiors reveals how he went about refreshing a period property in London's Little Venice, using a blend of traditional and modern elements to give it a lift.
Q: What type of property was it in and who was the project for?
A: The project was in a Georgian townhouse in Maida Vale, which was in need of updating, for a professional couple with a young child.
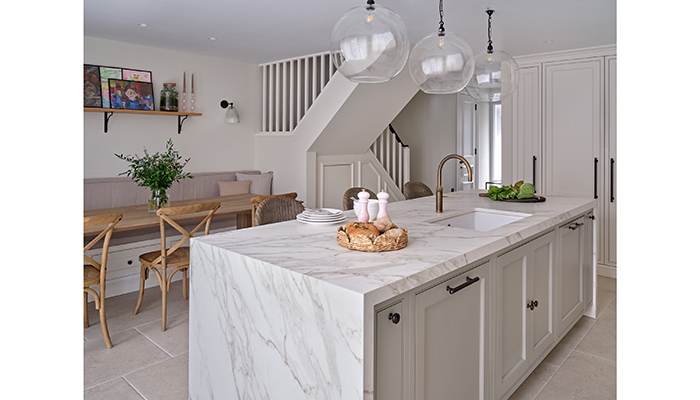
Q: What was the brief from the clients?
A: It was a whole house renovation – the clients wanted the style to be in keeping with the house, so very traditional and timeless, and in light neutral colours.
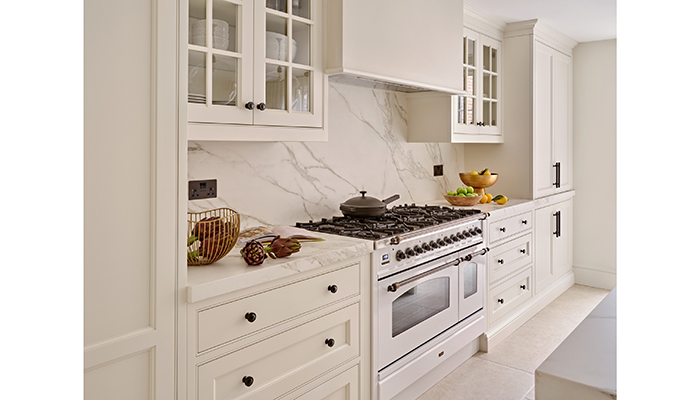
They wanted an open-plan space and seating area downstairs, a full kitchen and utility room supply and install, with a bespoke bar and bookcase upstairs.
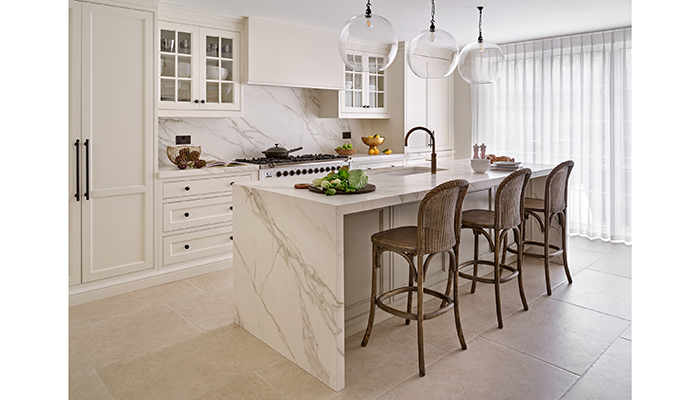
Q: How did you go about meeting the brief?
A: The colour palette we used consistently throughout the home is light and neutral, which draws the whole interior together and maximises light coming in from outside. We balanced traditional with modern style elements.
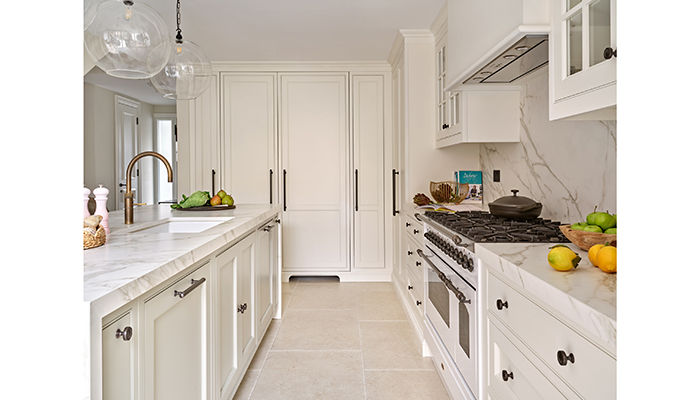
In the kitchen, the bespoke cabinetry and Neolith worktops offer the look and feel of pure luxury, while nonetheless providing a very practical workspace for the family.
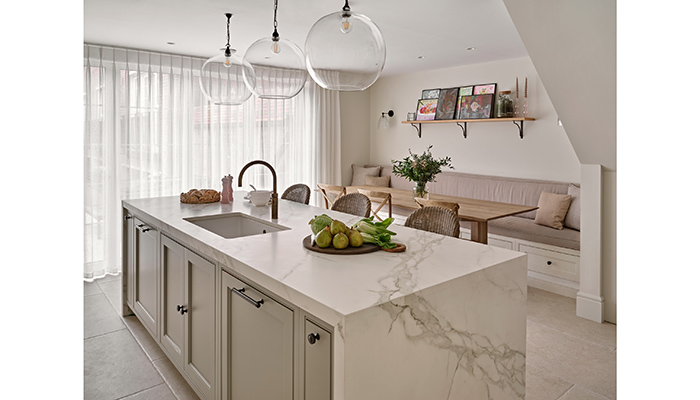
The built-in seating area in the dining nook adds a cosy, intimate space for meals and gatherings, complete with practical storage drawers underneath.
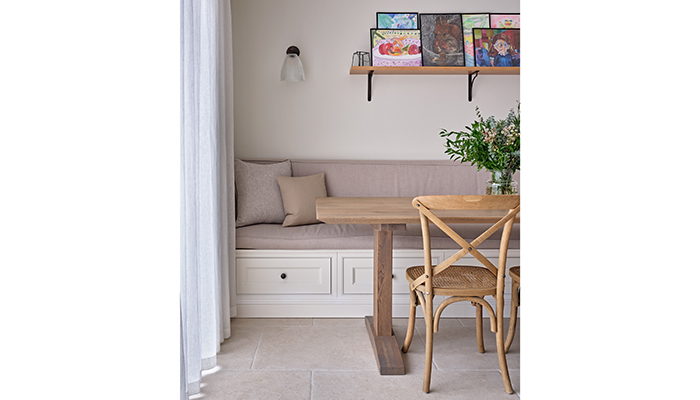
The theme continues upstairs with an integrated bar area in the same palette and inframe Shaker style and bespoke bookcase joinery.
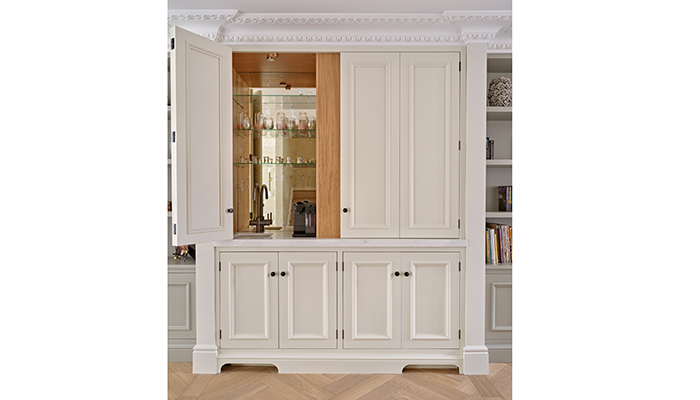
Q: Are there any design elements that you’re particularly proud of?
A: We installed coving along the edges of the kitchen furniture, giving it a seamless, fitted appearance.
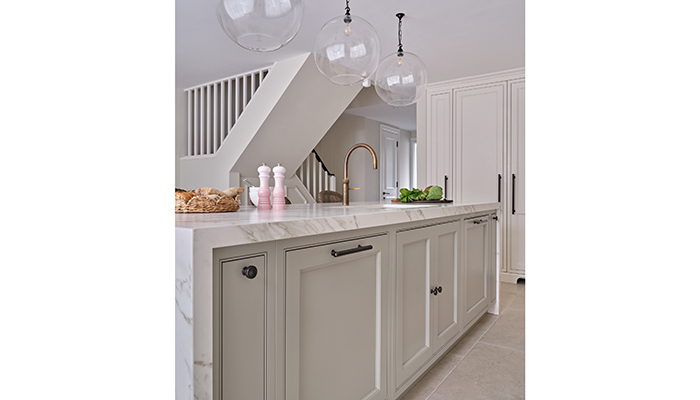
Q: What is the client's favourite part of the finished project?
A: The clients absolutely love their kitchen and are so pleased with how it has turned out. While it looks beautiful, the most important thing for them is how functional the kitchen and joinery are in real life. Overall, they said we helped to transform their house into the home of their dreams.
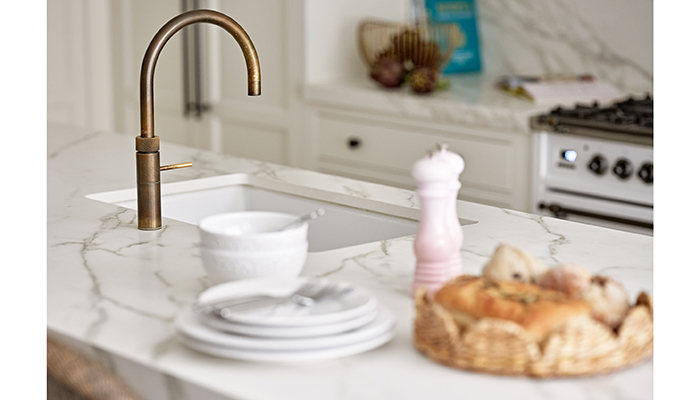
Tags: kitchens, features, shehryar khan, sheraton interiors




