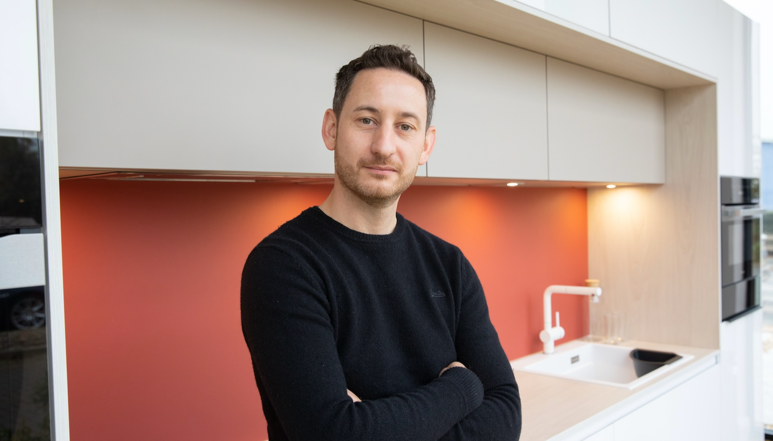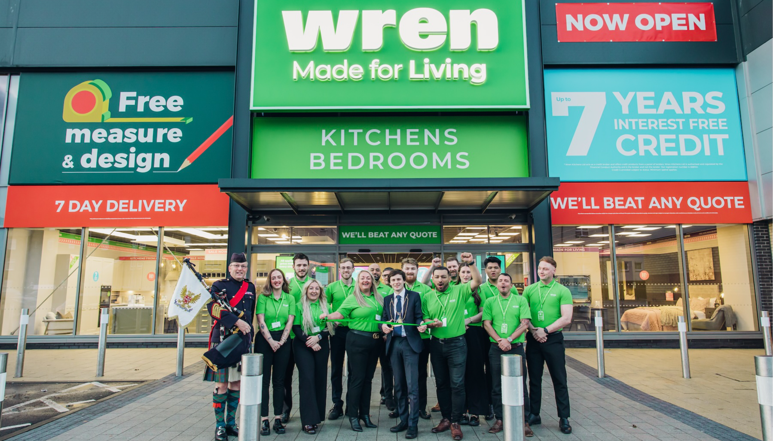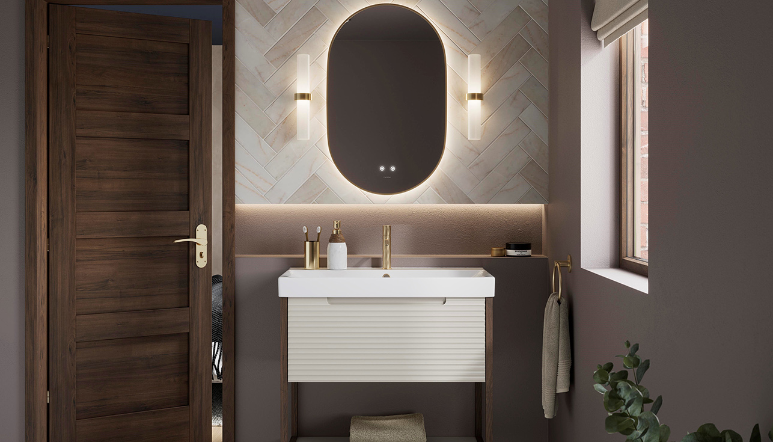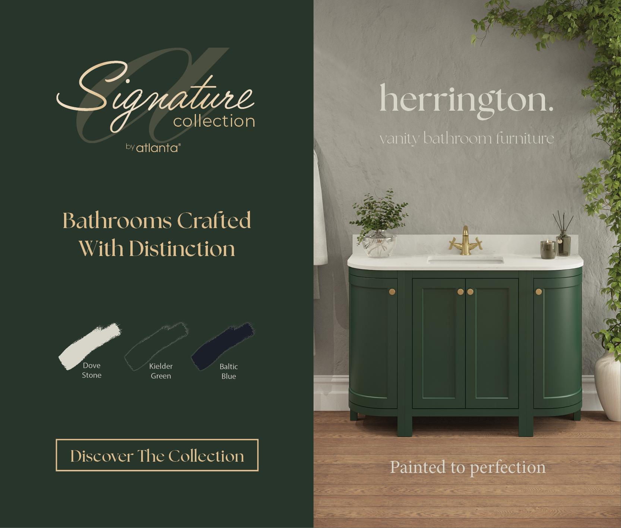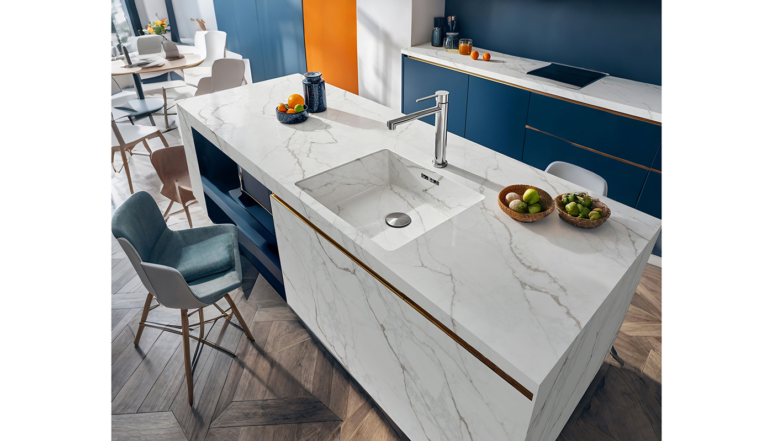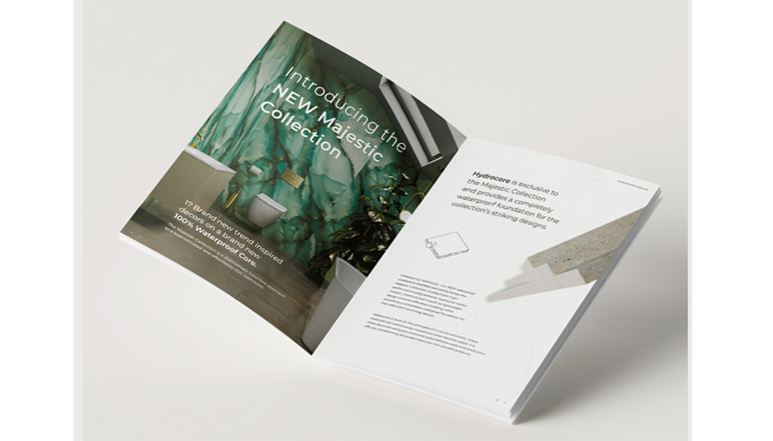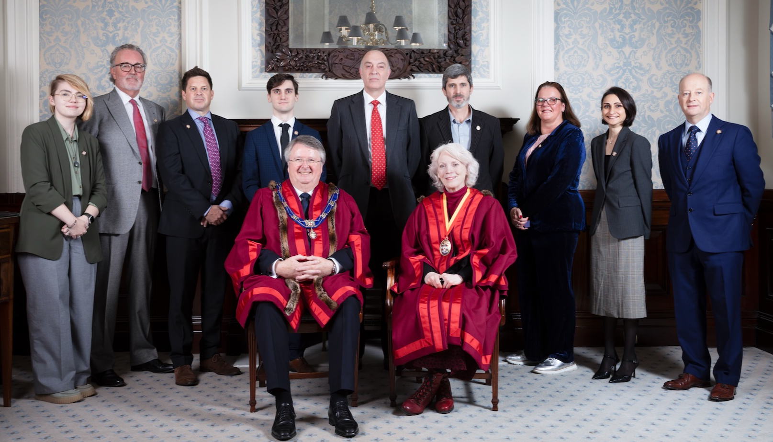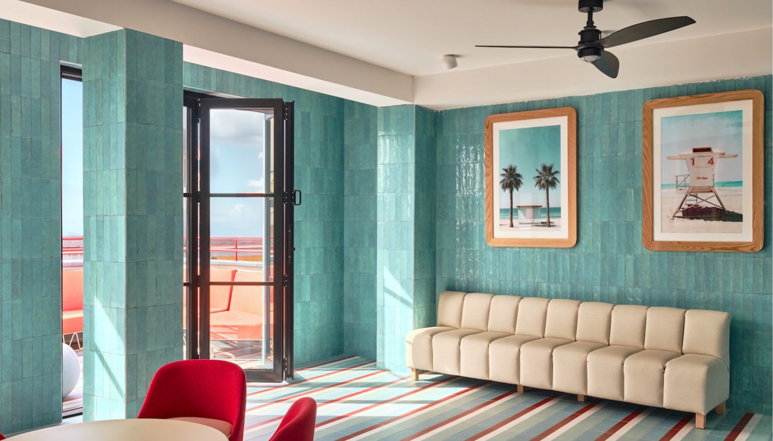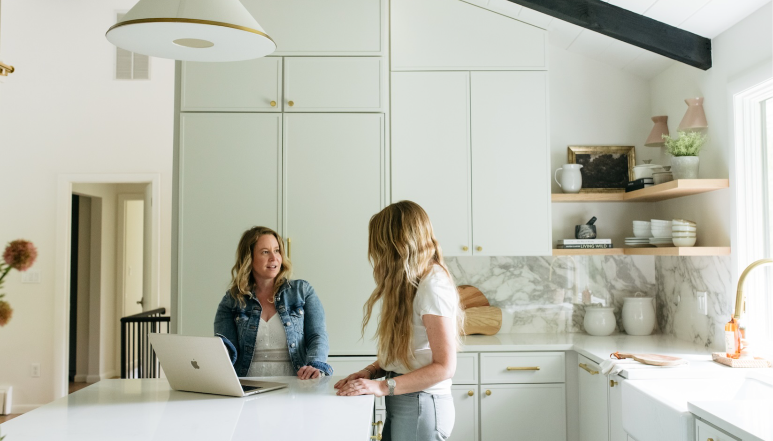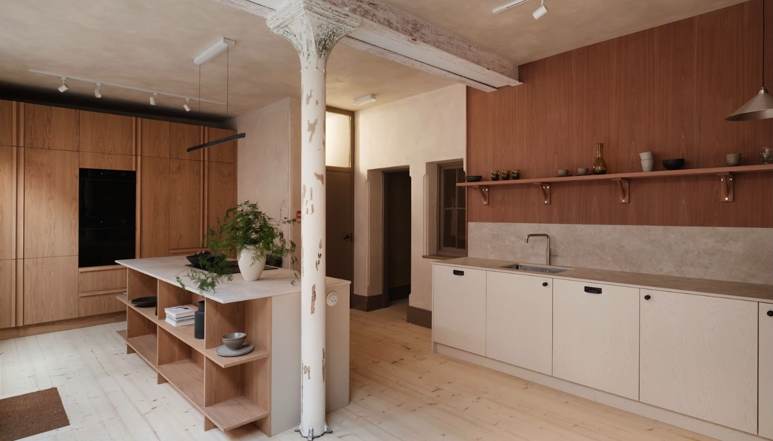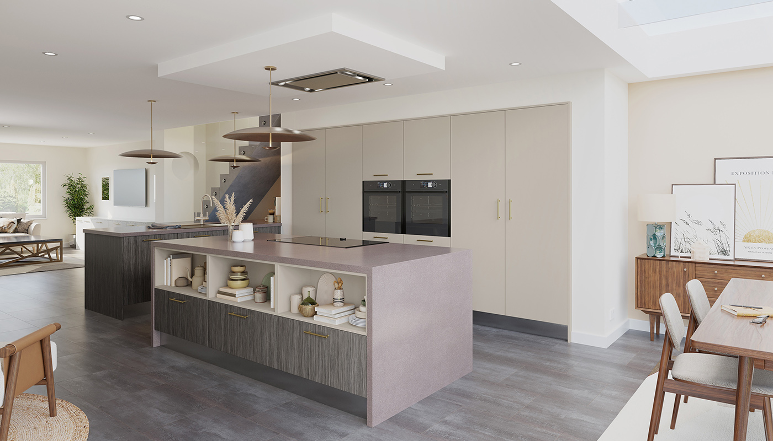How Mowlem & Co reworked a galley kitchen so it could have an island
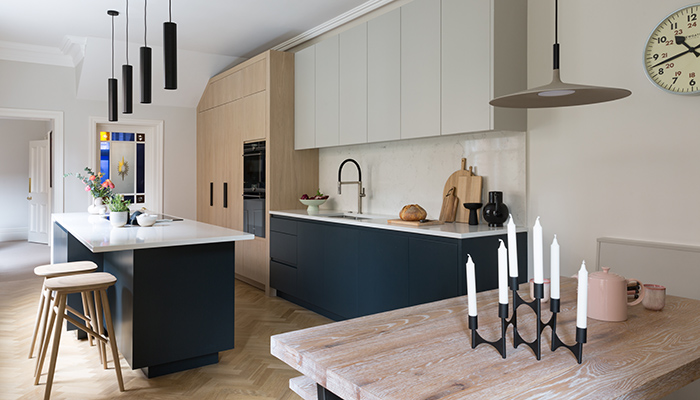
How Mowlem & Co reworked a galley kitchen so it could have an island
Fitting a dining area and decent-sized island into a narrow galley kitchen was tricky, but not impossible for Mowlem & Co's Lois Riley – here she explains how she rose to the challenge and reconfigured the space.
Q: What type of property was it in and who was the project for?
A: The project was in a Victorian terraced house in Gosforth, Northumberland, for a family of 4 who had recently relocated from the US to the UK.
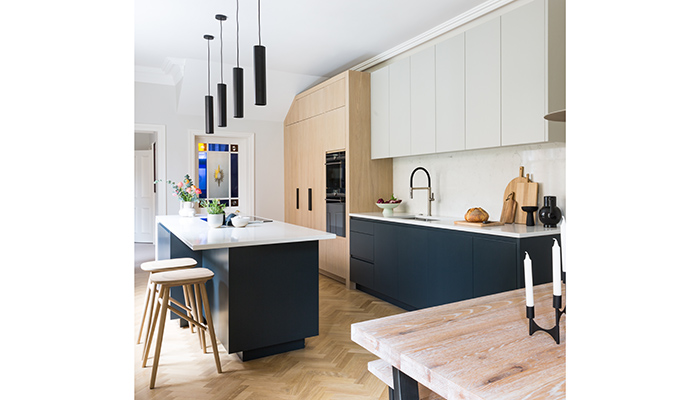
Q: What was the brief from the client for this project?
A: They wanted a functional space for a family with a big island for prep space along with an area for dining. As they have high ceilings, they wanted to utilise this space by adding extra-tall cabinets and increasing the amount storage the had. They needed a utility room, so the client decided to make the garage smaller and position this next to the dining area/kitchen. Their preferred style was minimal mixed in with bit of Scandi.
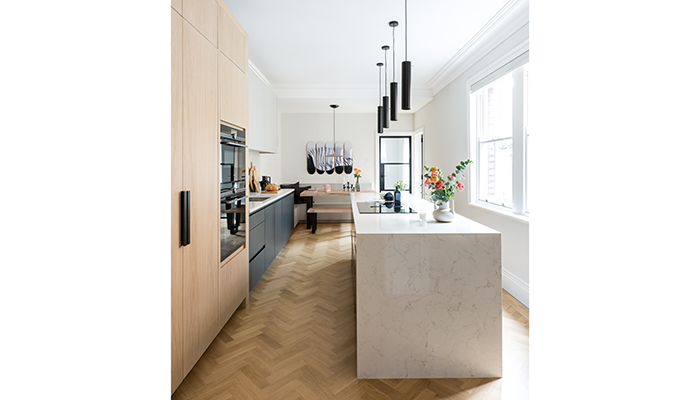
Q: How did you go about meeting the brief?
A: We completely changed the layout and moved the kitchen from one side of the room to the other. This meant the tall furniture was notched around the staircase, with angled top boxes as storage, and then it allowed us create a nice sink run and island sitting parallel to it. This also meant that the dining table and bench seat were positioned towards the end of the room creating a sociable family space.
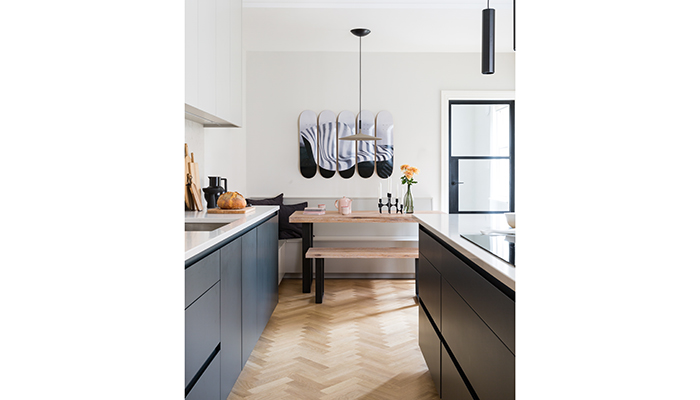
Q: What type of cabinetry did you choose and what made it the perfect choice?
A: The client wanted a mixture of handleless spray-painted doors, keeping it as clean and minimal as possible, which was practical with 2 children. Then we added the light-stained oak cabinets with Armac Martin handles to balance the minimal look and bring in some texture and colour.
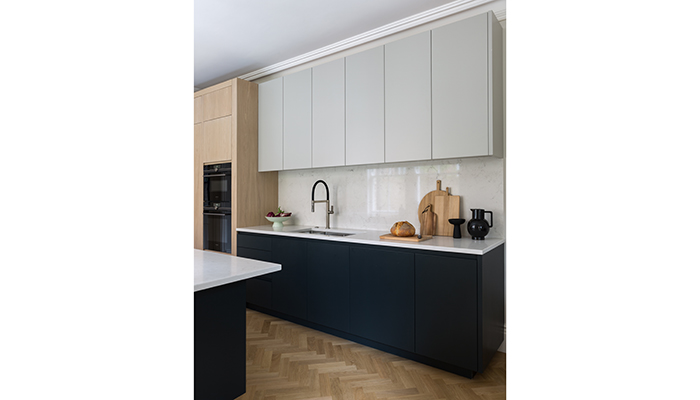
Q: What materials did you use? Did you use anything different or unusual?
A: The client liked the spray painted ‘German’ look, however it felt too top heavy having dark colours on the wall units, so we opted for a two-tone spray-painted kitchen, which made it feel light and airy. Then we added a stained oak tall bank of storage to bring in the Scandinavian aspect.
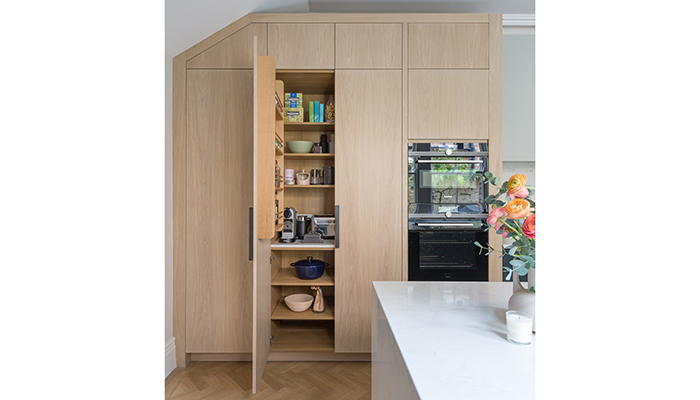
Q: What were the particular challenges that you faced and what were your solutions to overcome them?
A: Cracking the layout was definitely a challenge, because the client was specific about having a dining table in this room – none of the other rooms had space for that. So I drafted 5 or 6 options to show the client that by moving the kitchen to the other side of the room, it solved the problem. Another challenge was having a downdraft hob on the island – it isn’t always as easy as you think, especially when trying to keep building work to a minimum. So this had to be ducted through the floor to the outside.
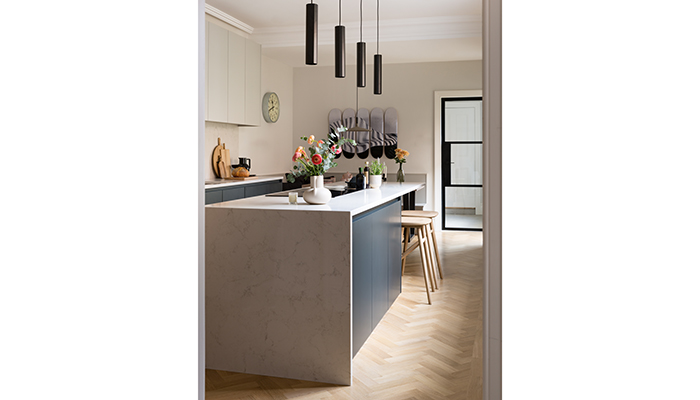
Q: What is your favourite part of the finished project?
A: I really love the tall stained oak furniture – this is the first job for which we have used the new stain and I love how it makes a feature of the angled staircase. I also really like the contrast in the finishes, it makes a galley kitchen feel really open.
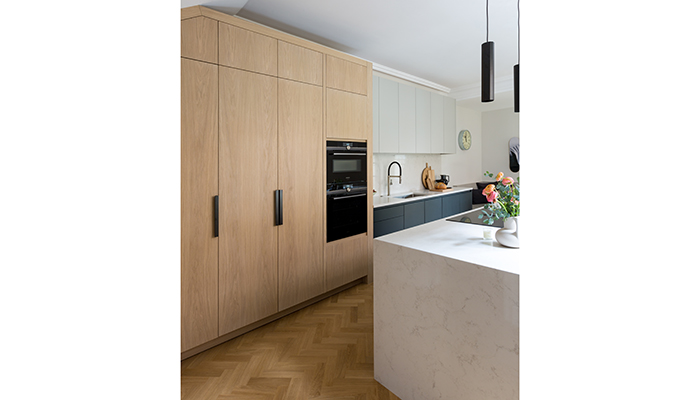
Q: What is the client's favourite part of the finished project?
A: The client loves how functional the space is. They didn’t think they’d be able to get a good-sized island and dining table into such a long and narrow space – basically a galley kitchen – and have said how much they appreciate us having designed a space that's both practical and beautiful.
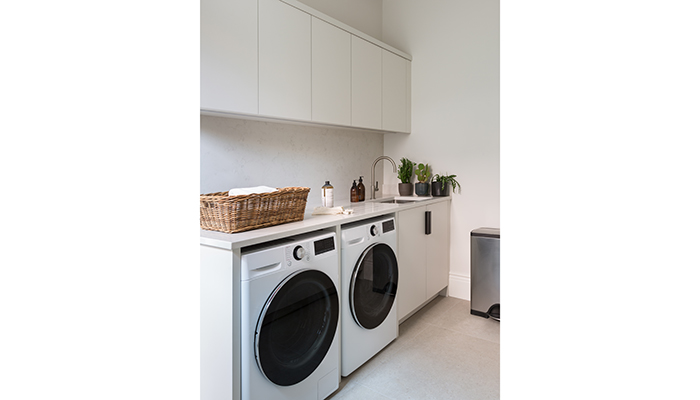
Tags: kitchens, features, mowlem & co, lois riley, scandi, galley kitchen





