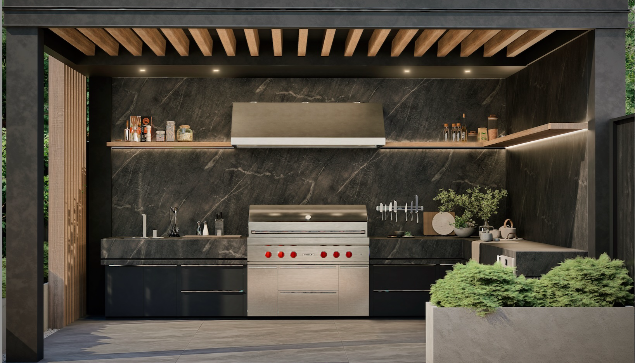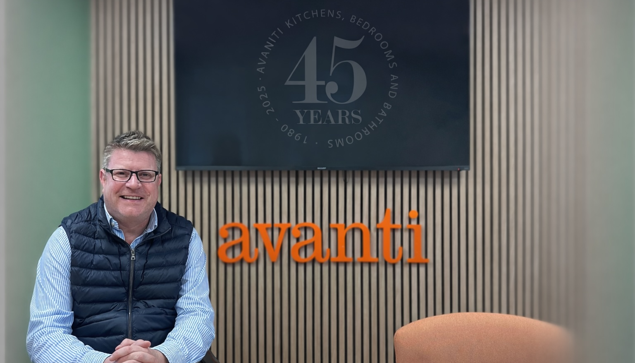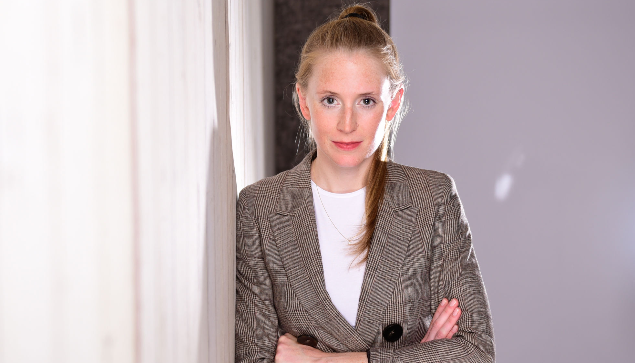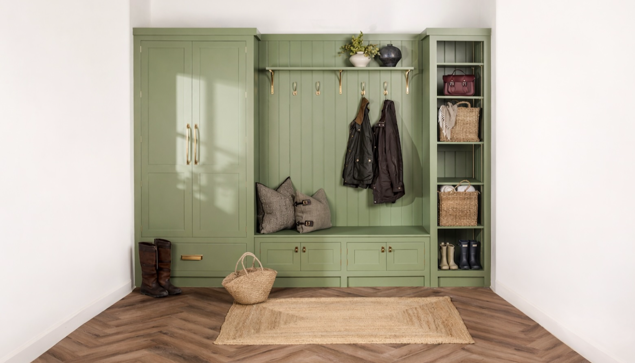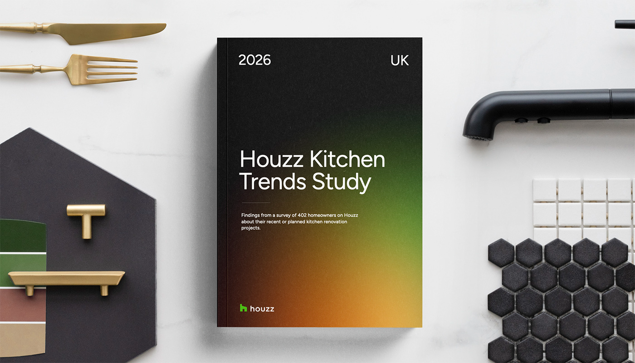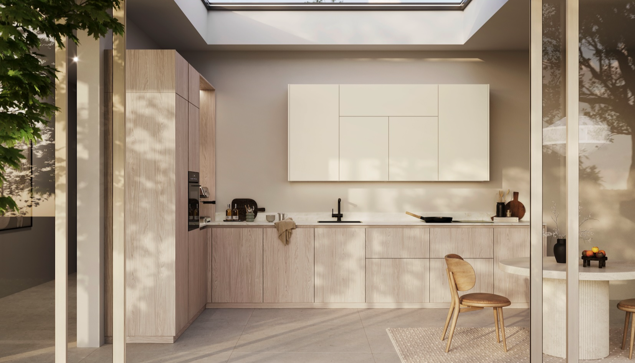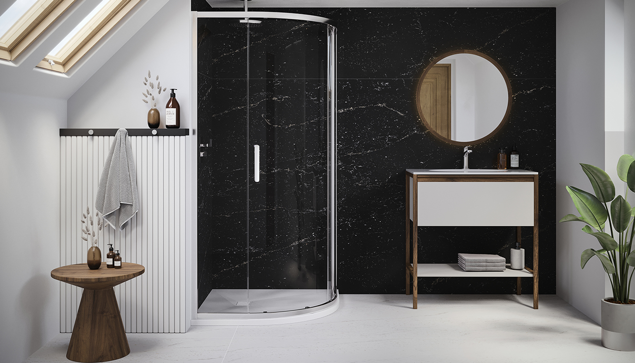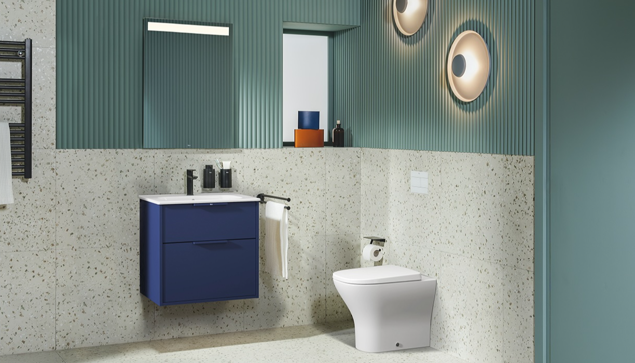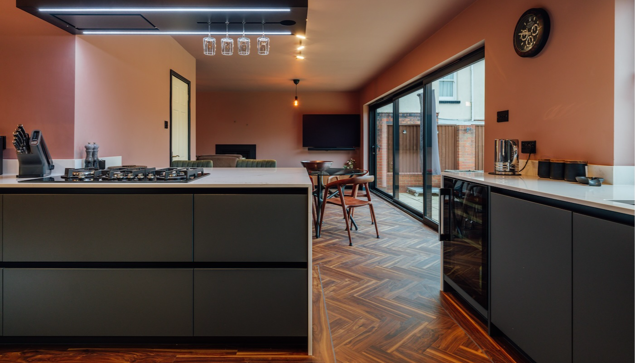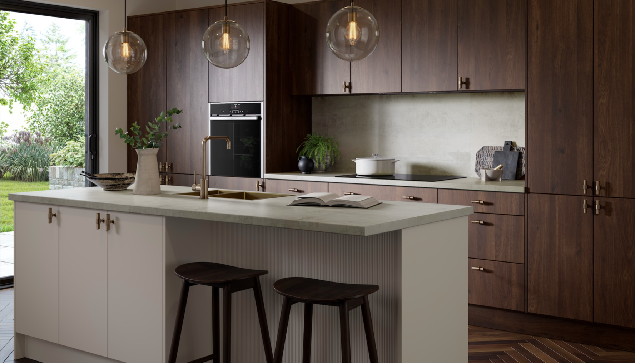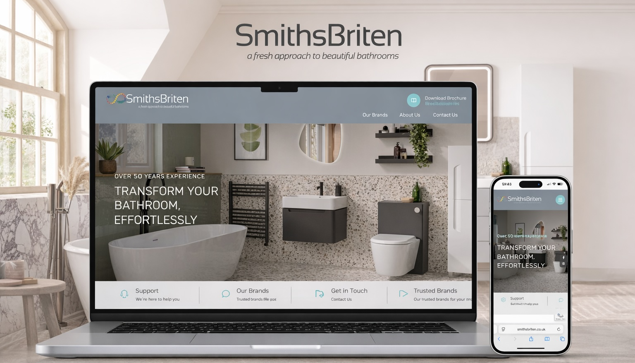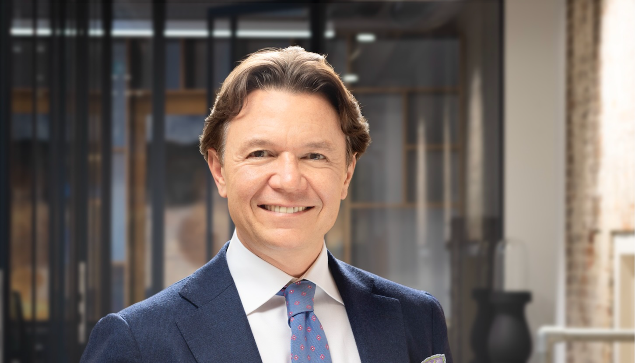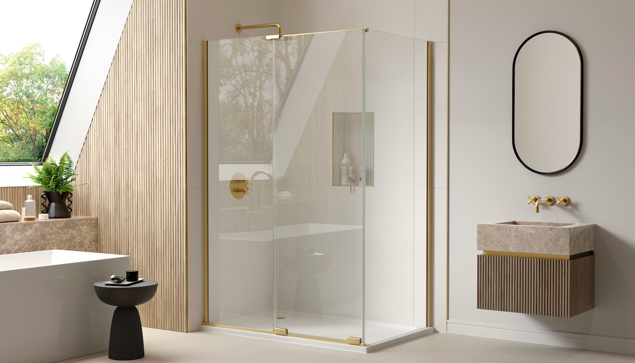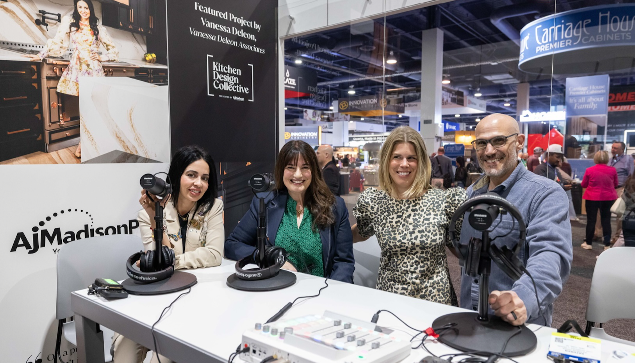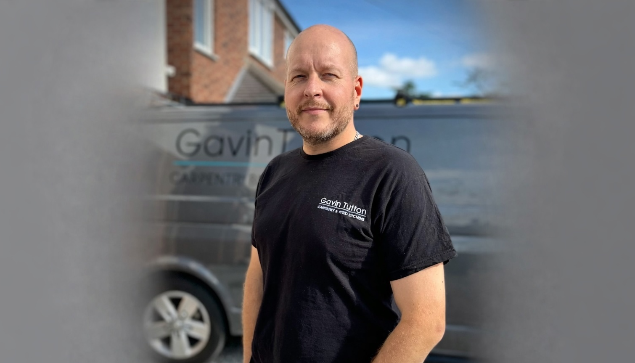I'm a designer – this is what I learned from my own kitchen project
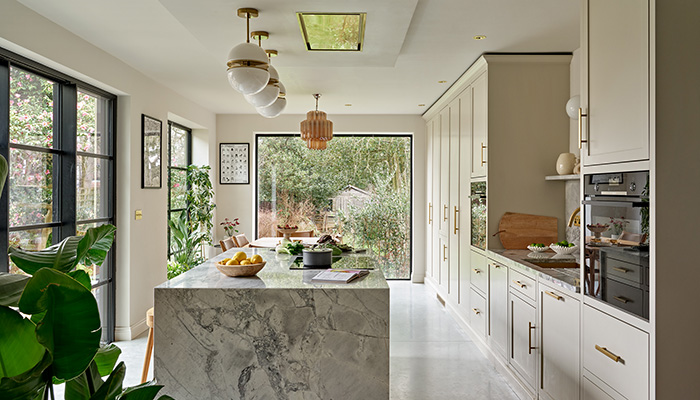
I'm a designer – this is what I learned from my own kitchen project
When designer Jane Atkinson worked on her own kitchen project she learned many valuable lessons to take forward when dealing with her own clients – she tells us about the best decisions she made, and the ones she'd roll back if she could do it all again.
Photography: Nick Smith. Styling: Alex Crabtree.
Q: What type of property is your home?
A: It's an Edwardian semi-detached, end of terrace house.
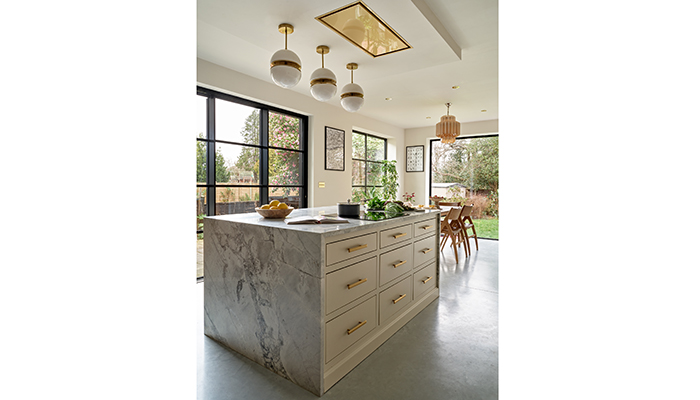
Q: What was on your wish list for your new kitchen? Were you able to have everything you wanted?
A: Our wish list for the new kitchen included several key elements. We prioritised having a relaxing space for both eating and leisure. While we initially considered a utility room, compromising on built-in lounge seating led us to create a utility area in part of our garage. To optimise lighting, we installed a large window and Critall-style doors with solar glass, allowing for an unobstructed garden view. However, this decision meant compromising on storage cupboard space. Balancing our desire for a breakfast cupboard and a built-in larder, we opted for a smaller fridge and added an extra one in the garage/utility room.
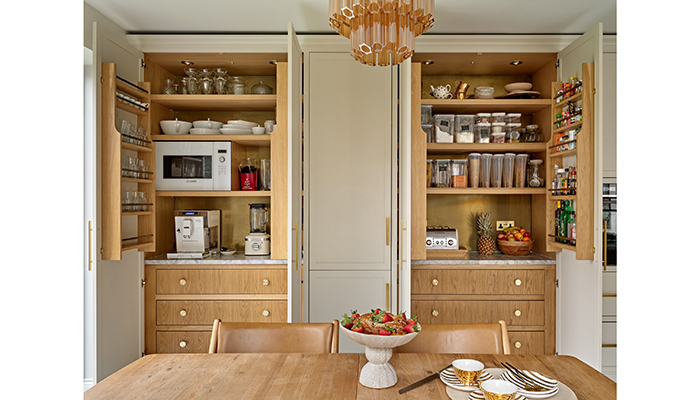
Q: What type of cabinetry did you choose and what made it the perfect choice?
A: We chose skinny Shaker cabinets because their slim profile adds a modern touch while maintaining a timeless appeal. Opting for painted cabinets gave us flexibility to change the colour scheme in the future. The oak details provide warmth and texture and create a beautiful contrast to the painted cupboards and cool concrete floor.
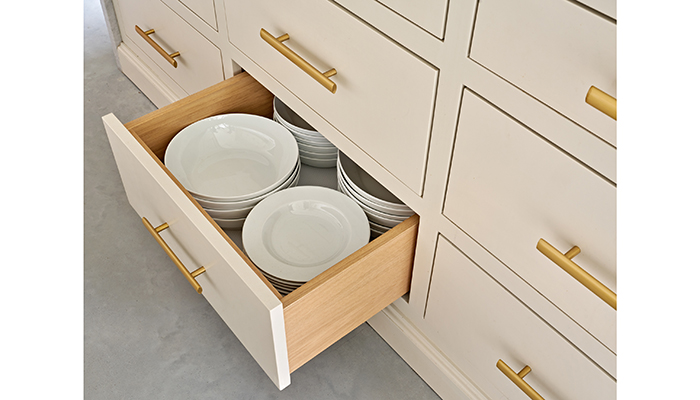
Q: What materials did you choose? Did you go for anything different or unusual?
A: We incorporated brass panelling to create distinctive features for the bar, larder, and breakfast cupboards. The warm tones of brass add elegance and visual interest to these areas. For the flooring, we opted for polished concrete. Its coolness in summer and heat retention in winter make it a practical choice. Plus, the sleek, industrial look complements our overall design.
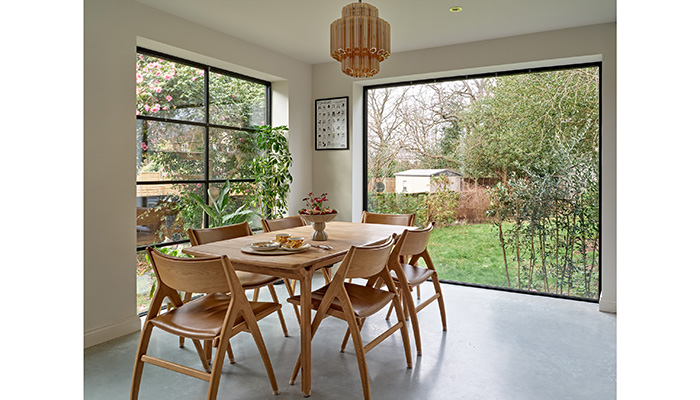
Initially, I had my heart set on a marble worktop. However, after considering durability, we compromised and chose quartzite. It still captures the natural beauty of stone while offering better resilience for everyday use.
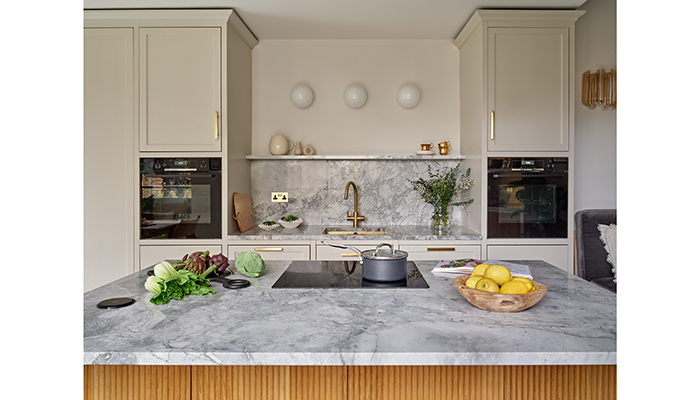
Q: What were the particular challenges that you faced as the project progressed?
A: As the project progressed, we encountered several challenges. The concrete flooring and windows posed limitations for installing an extractor above the hob. Additionally, our restricted wall space necessitated careful consideration of the hood’s placement. Achieving a balance between functionality and aesthetics in such a confined area demanded thoughtful planning. During my Instagram exploration, I came across Westin Hoods – a company that allowed me to customise the hood’s finish. I opted for a brass design, creating an eye-catching feature. We installed Westin's ceiling-mounted Stratus Air directly above the hob. This decision allowed us to maximise the wall space between the cupboards, using it for both lighting and a stylish shelf.
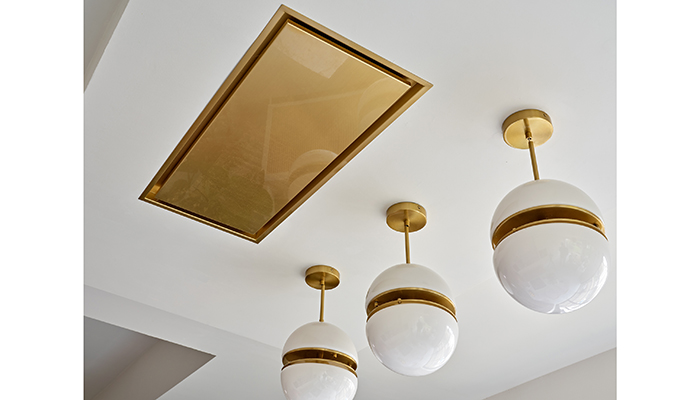
Q: What is your favourite thing about your new kitchen – firstly from a professional designer's point of view, and secondly as a homeowner?
A: From a professional interior designer’s perspective, I appreciate the variety of finishes in our new kitchen. The combination of warm brass and oak complements the cool, polished concrete beautifully. As a homeowner, my favorite features are the larder and breakfast cupboard. They keep the worktops clutter-free, and I can organise everything in an aesthetically pleasing way.
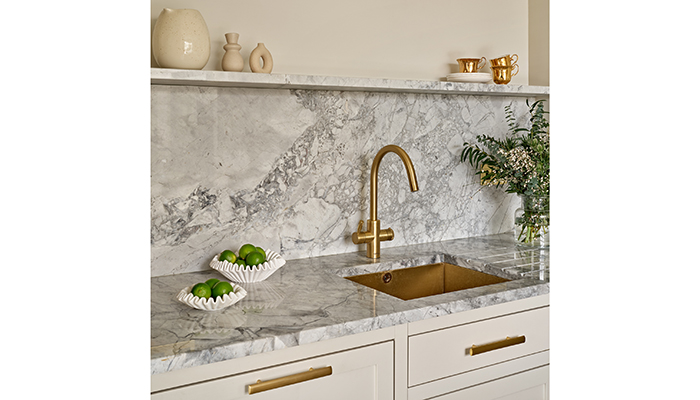
Q: Are there any decisions you made that you would do differently if you had the chance again?
A: Certainly! If I had the chance to make decisions again, I would alter the design of the cupboard top and incorporate a recessed kickplate. Our current design tends to accumulate dirt easily, and this modification would address that issue. One valuable lesson I’ve learned is the importance of post-design communication with clients. Understanding how they live and interact with the final design can significantly enhance future interior projects.
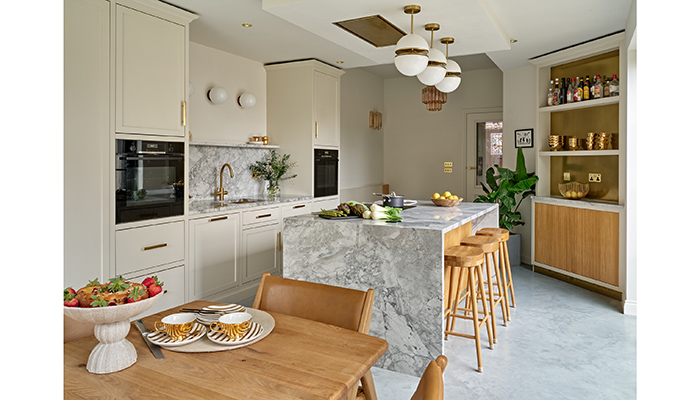
Tags: kitchens, features, jane atkinson, westin





