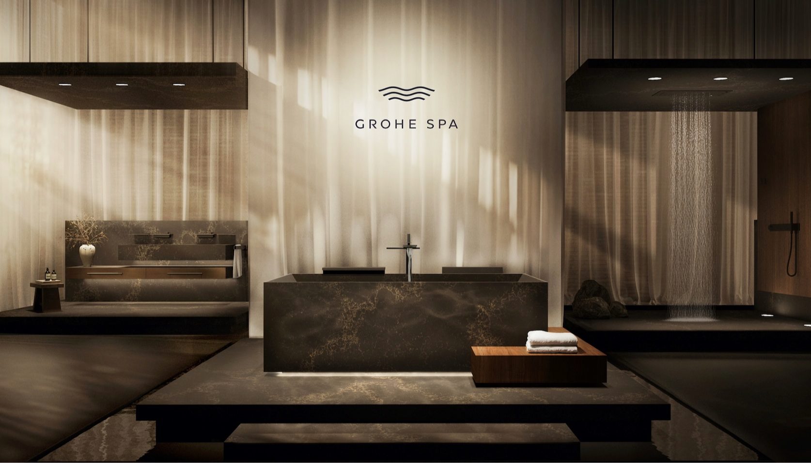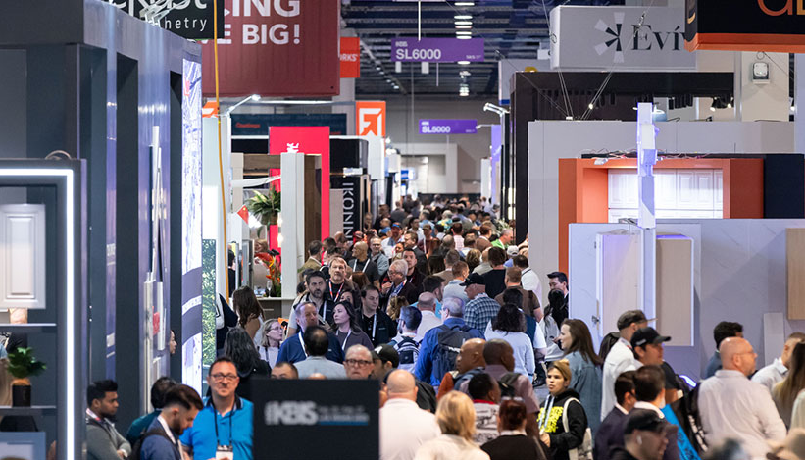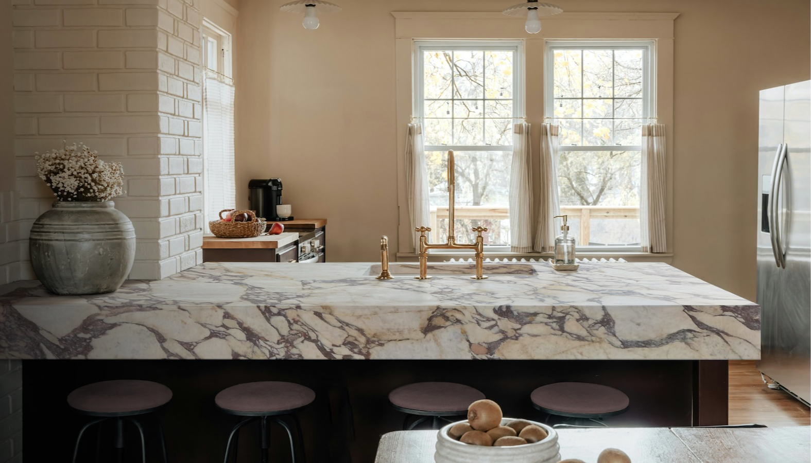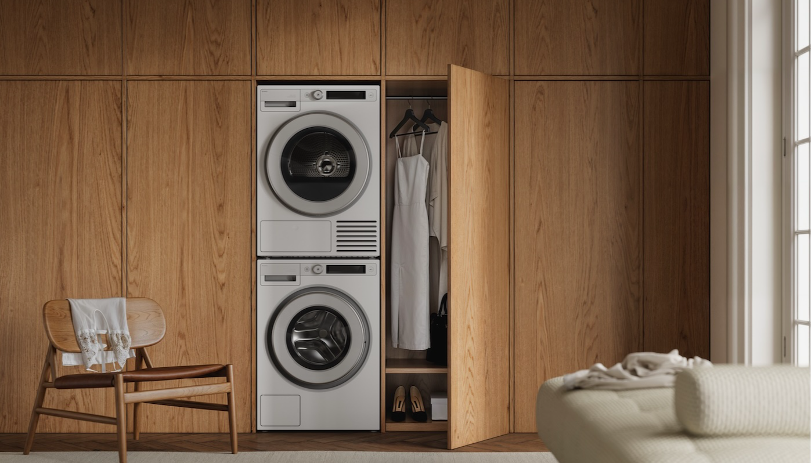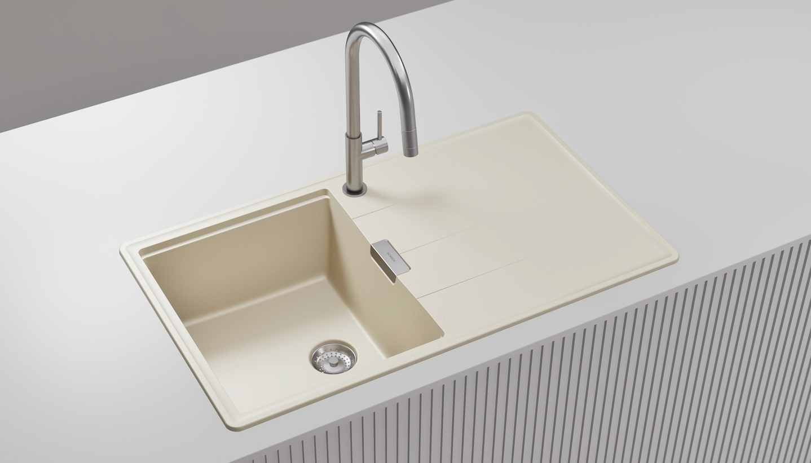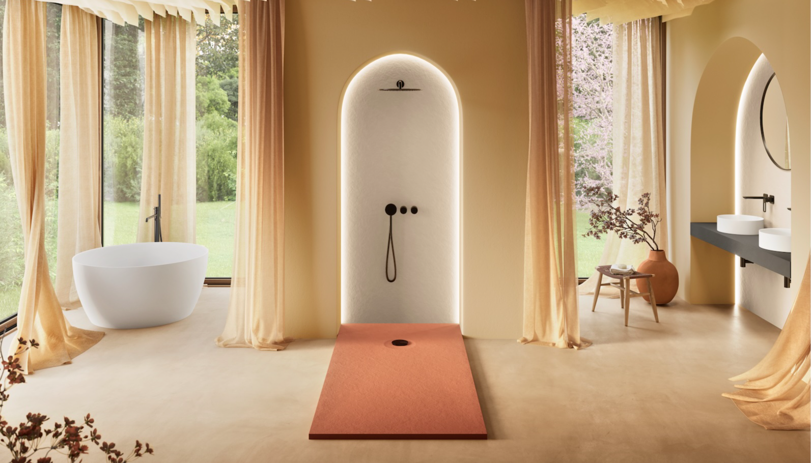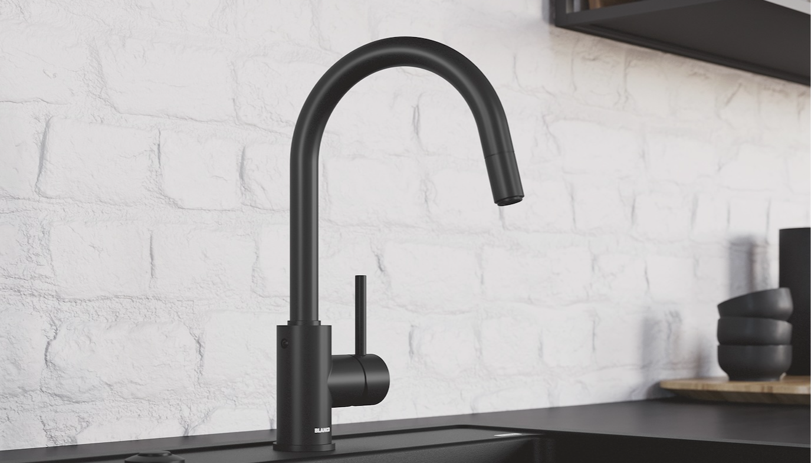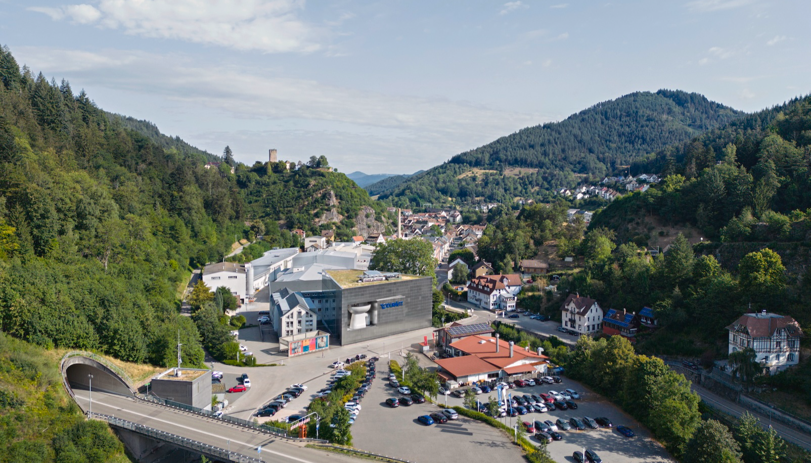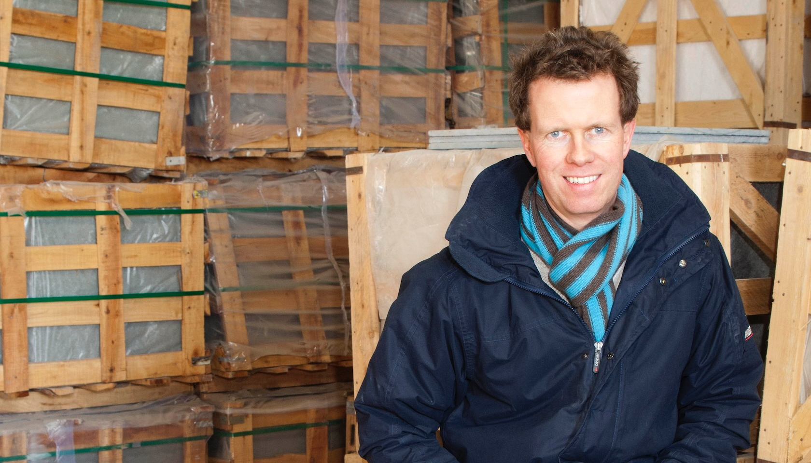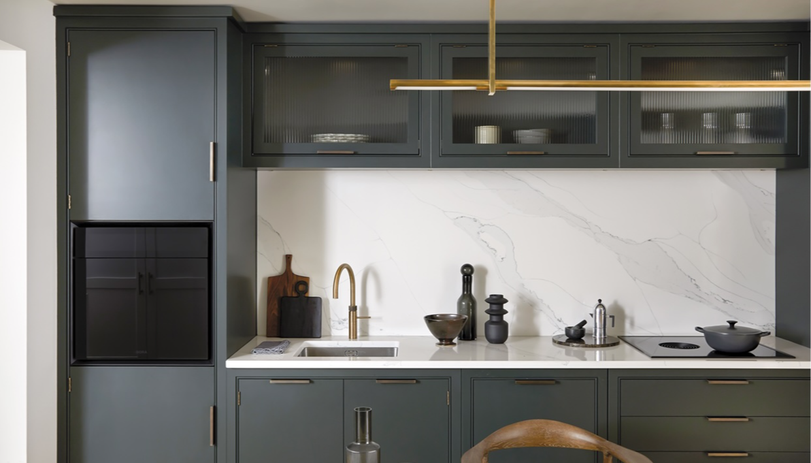Häfele's Jo Cole on how multigenerational kitchen design is evolving

Häfele's Jo Cole on how multigenerational kitchen design is evolving
Jo Cole, product group manager & assisted living expert at Häfele UK, discusses the latest products available for those designing a kitchen that's accessible to all.
Q: When it comes to multigenerational living, how has kitchen design evolved?
A: In recent years, the concept of multigenerational living has been gaining traction as wider family networks increasingly live together under one roof. Whether it's ageing parents moving in with their adult children, or young adults staying in the family home for longer, this evolving living arrangement brings with it unique challenges and opportunities – especially in the kitchen.
The kitchen needs to be functional and flexible enough for different activities, but when you consider the needs of different demographics, the challenge of designing a space that can evolve over time becomes more significant. There’s a lot to think about, from the layout and the way people with different needs move around a space, to accessibility of items stored at height or beneath worktops, and safety issues, too.
Even if homeowners aren’t considering older relatives living with them yet, they may well want to make sure that they’re prepared for when the time comes. Thanks to advances in multigenerational kitchen designs, they can begin that process now, creating a space that will work equally well today and in the future.
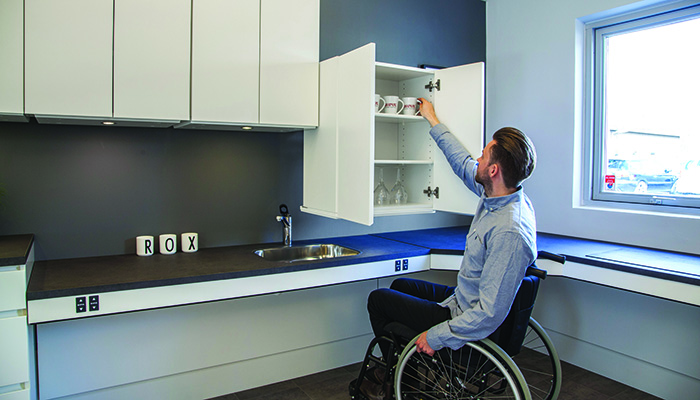
Q: Are there more products available for different needs now?
A: The good news is that there is constant development in this area – the market is advancing and we expect to see even more multigenerational innovations in the future. Furthermore, there is a growing collaboration between manufacturers and designers to explore how familiar products, already available in the market, can be repurposed to create functional, inclusive environments.
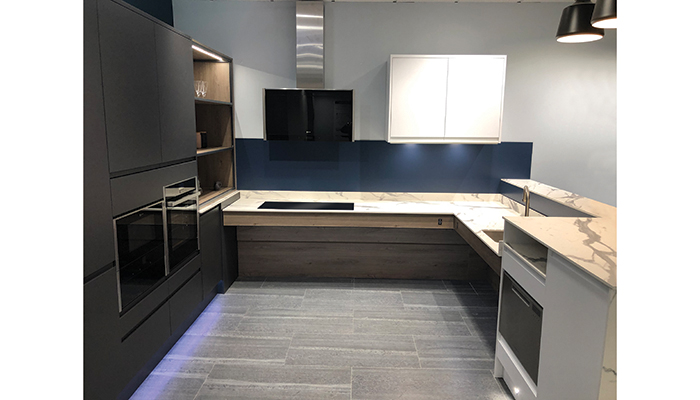
For example, height-adjusting systems can be used with worktops to suit a range of users. Sleek and stylish linear-style induction hobs can remove potential safety and access issues as hot pans are in a row rather than in a group formation. Likewise, boiling water taps remove the need to lift heavy kettles with boiling water.
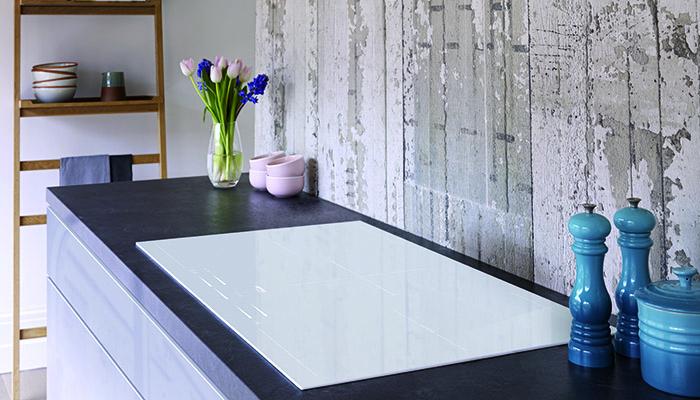
Space-saving systems such as the Atim range of products are ideal for multifunctional and multigenerational living spaces where every centimetre needs to work hard. Its Lunch and Party systems, for example, can be used to hide a dining table or desk space inside a drawer to free up floor area or to produce an extendable table for a small kitchen island or peninsula, which is ideal when you have a large family with a range of different needs all competing for space.
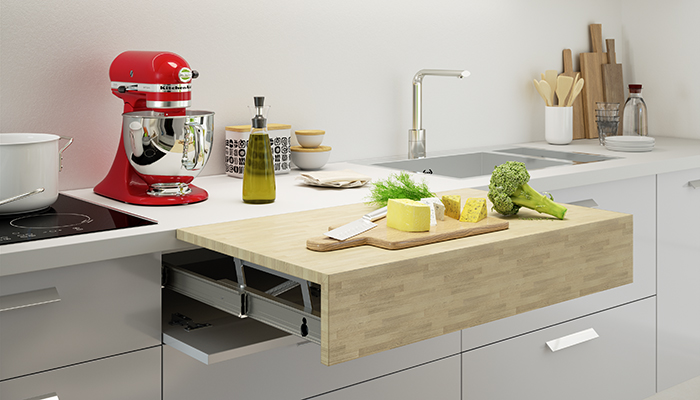
Q: What are the key things to bear in mind when designing a kitchen space that's suitable for all?
A: Whether bending down to reach items in corner cupboards, reaching up to get utensils from a top shelf, or moving hot pots and pans around safely, there are all kinds of challenges different age groups can experience in the kitchen. Designers need to talk to the people who will use the kitchen every day, to understand the barriers that the space currently poses and the potential for needs to change over time. There is a wealth of solutions available to future-proof a kitchen and working closely together, designers can achieve a configuration that works for everyone living under the same roof.
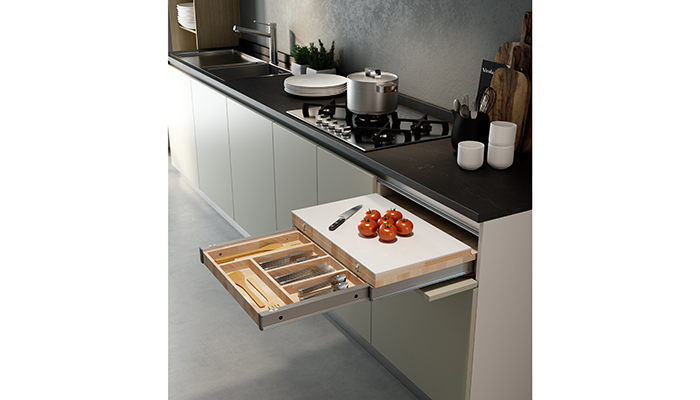
Q: Are there any key pitfalls to avoid?
A: Yes – don’t make it an afterthought, second to style. Historically, products that aid accessible living have been seen as a bolt-on to add to an existing space, with little aesthetic appeal. However, as well as offering specific assisted living solutions that are suitable for specific needs, product ranges are now designed to also offer a beautiful and stylish aesthetic meaning they can seamlessly integrate to all types of design preference.
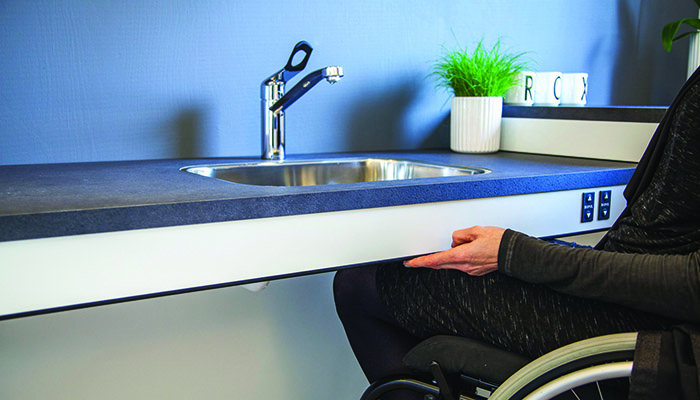
Q: For clients wishing to futureproof their homes, what elements can be incorporated into a kitchen design that could be helpful in later years?
A: Corner wirework solutions can help everyone access what’s inside a cupboard without bending or reaching in, which is helpful today but also handy once mobility issues become a factor to consider. Equally, some cabinet door handle choices are designed to be better suited to those with dexterity challenges.
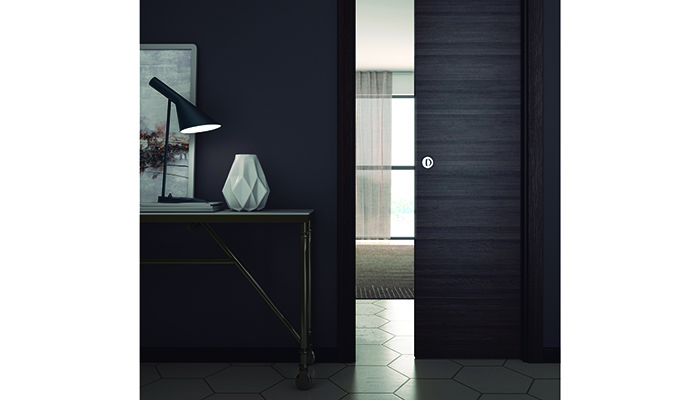
Traditional hung doors can sometimes be difficult to manoeuvre through, especially for wheelchair users, due to the back-and-forth movement required to open. Sliding doors can help eliminate this challenge by allowing for quick and easy access from room to room, and enough turning space for a wheelchair.
Finally, task lighting, and how a space is illuminated, can make such a difference to the user. Whether it’s strip lighting, spot lighting or pendant lighting, as well as the luminescence, designers should consider the impact on visual acuity, shadowing, and reflection.
Tags: insight, features, häfele uk, jo cole, kitchens, multigenerational living, assisted living, accessible design





