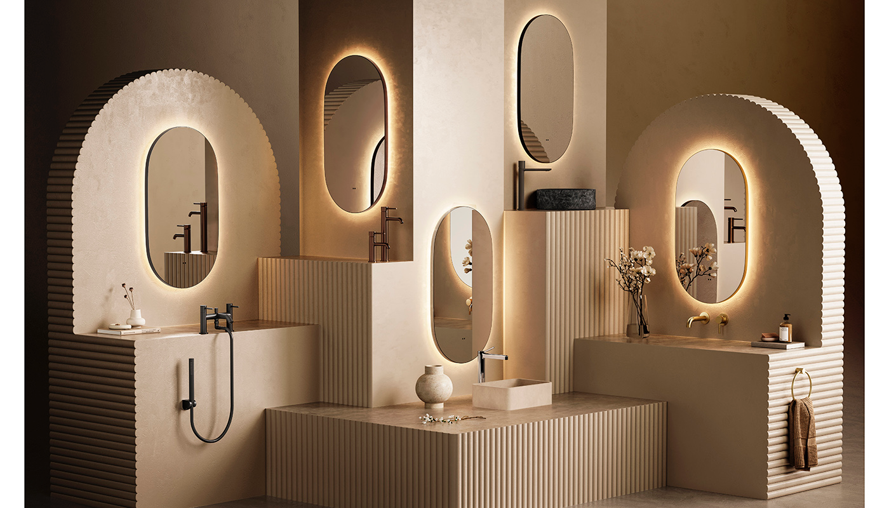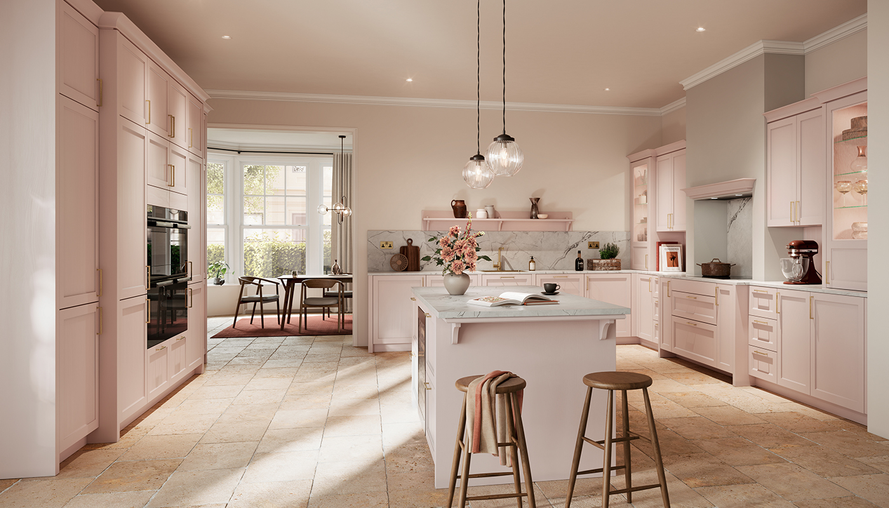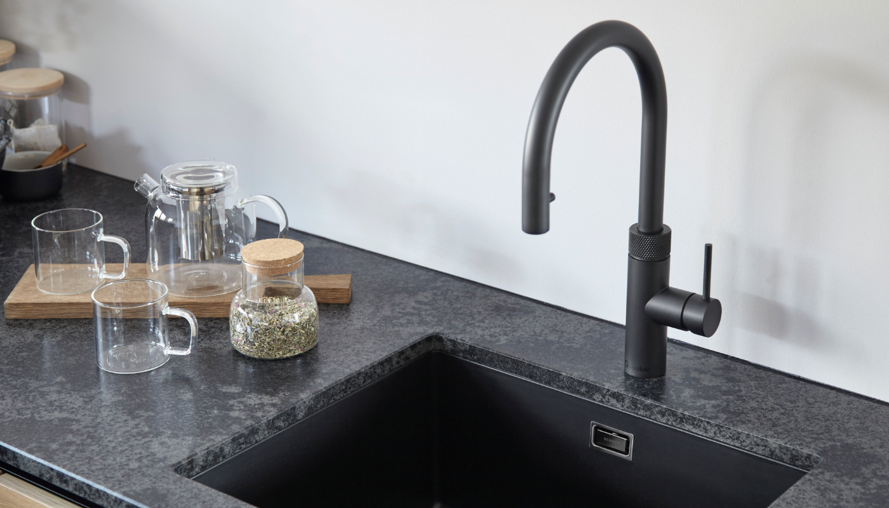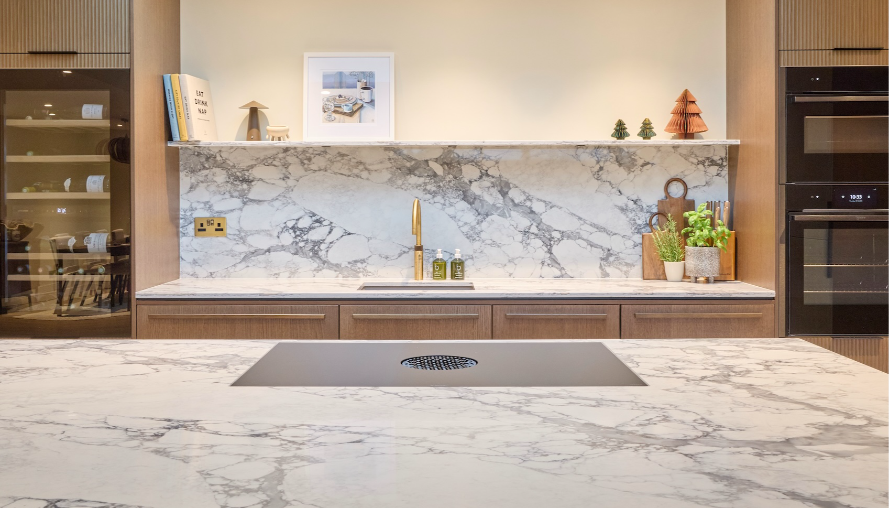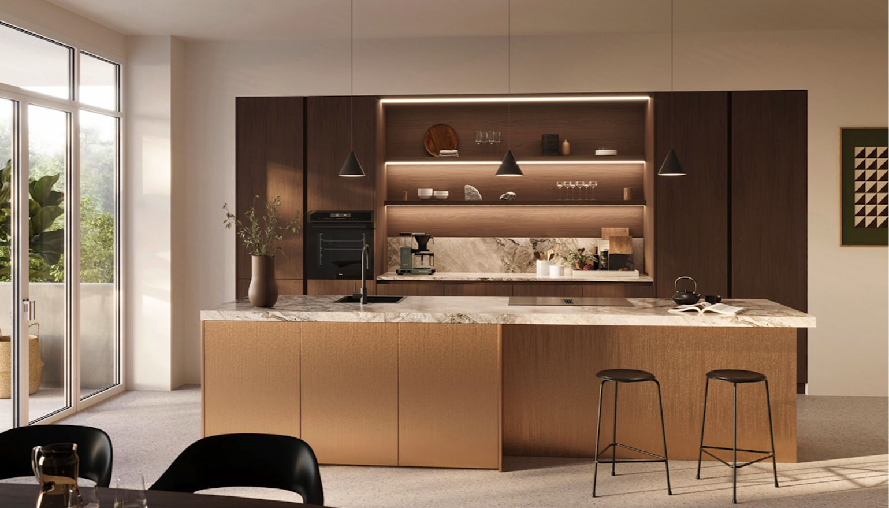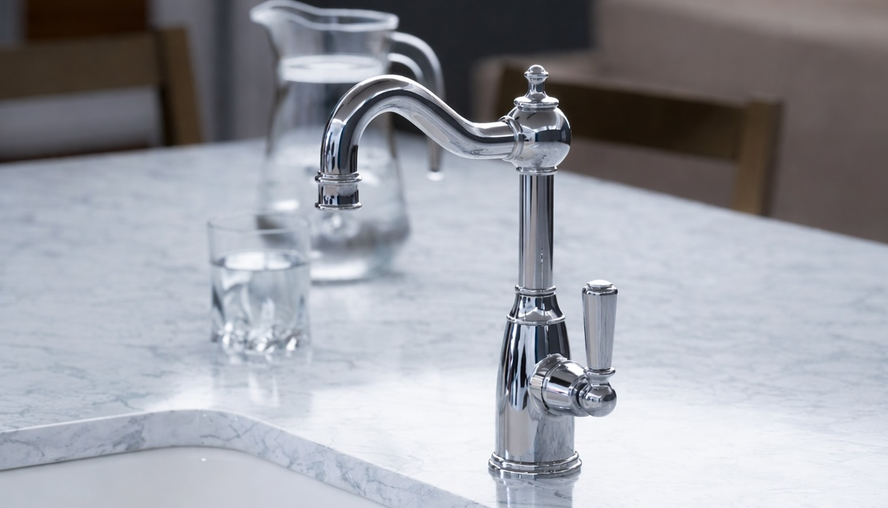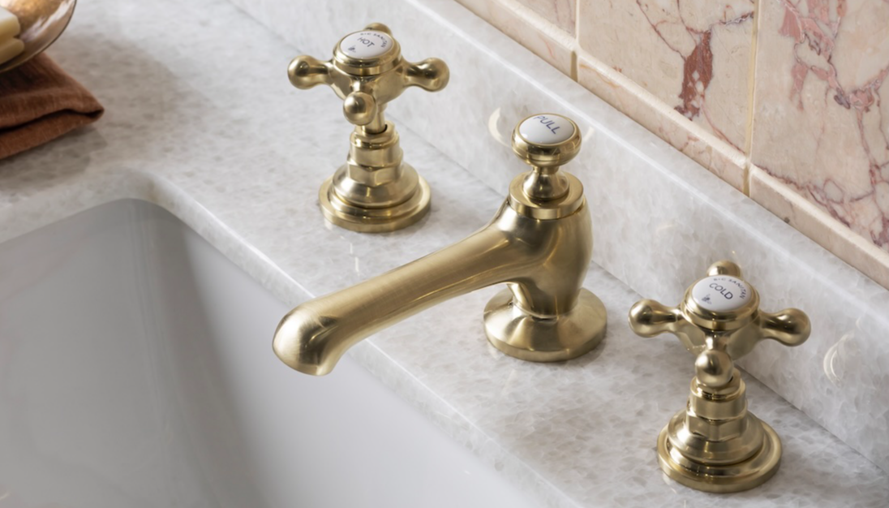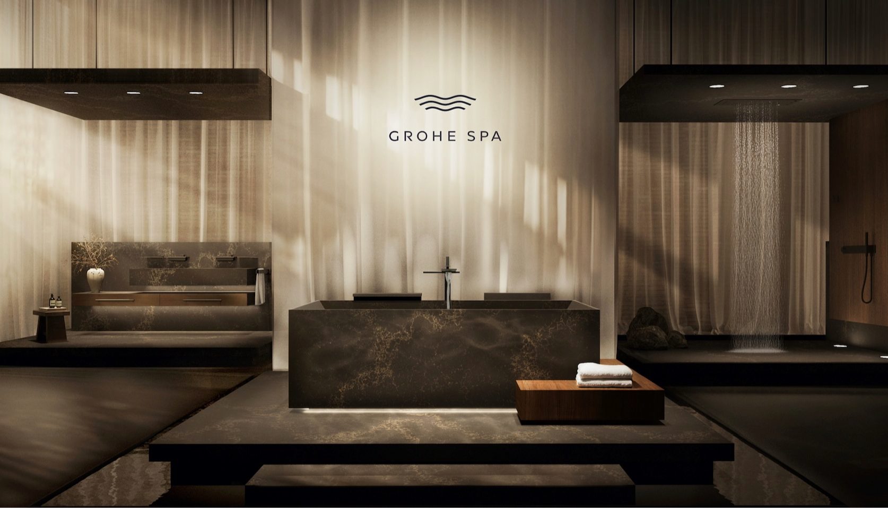Kitchen design: 4 ways to bring the outside in
Fri 18th Sep 2020 by Emma Hedges
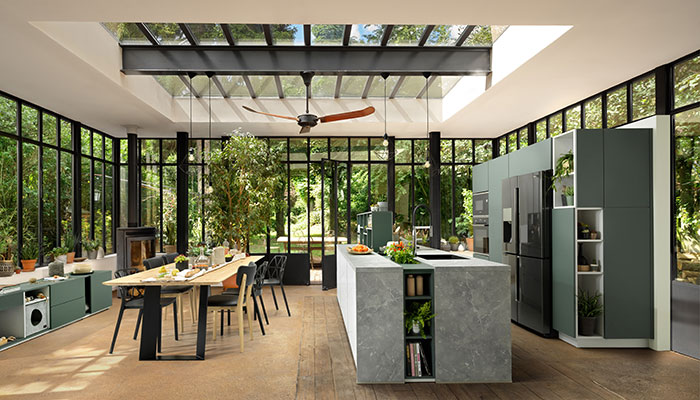
Kitchen design: 4 ways to bring the outside in
Most kitchens are at the rear of the house and if your client is able to throw open the doors straight onto a garden, then it’s worth thinking of ways to make the most of this asset.
1. Room with a view
Zoning an open-plan space so that the layout maximises the view will ensure the homeowner constantly benefits from a feeling of connection to the outside. “An island unit with integrated appliances that faces out to the garden means you can enjoy the view when cooking, but to really make the most of it, make sure that the seating area overlooks the outdoors too,” says Daniel Bowler, director at Eggersmann UK. This design with Eggersmann’s Unique cabinetry in 5mm Silvertouch hot-rolled steel is zoned so that the seating area benefits from views of the ocean.
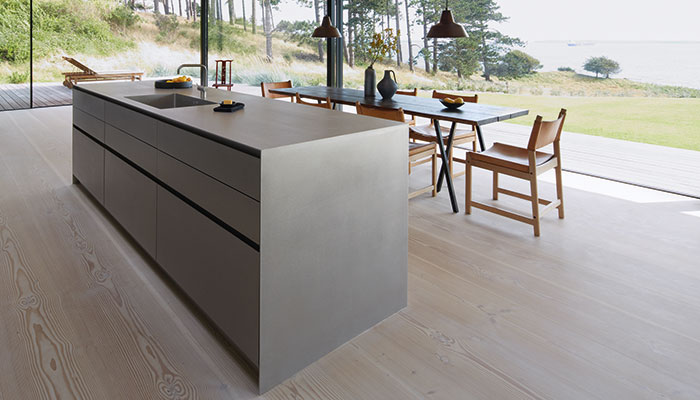
2. Light fantastic
A kitchen that enjoys plenty of natural light will always be a pleasure to be in, and there are ways to amplify what available light there is. “Open-plan kitchen designs lend themselves to bringing the outside in, allowing a free-flowing feel while incorporating the garden view into the entire room scheme,” says Tony McCarthy, commercial director for Crown Imperial. “Consider using textures and colours that reflect the light, and fuse with the garden surroundings,” he adds. Here Crown’s Textura Lunar is teamed with Furore White to maximise light as it flows into the space.
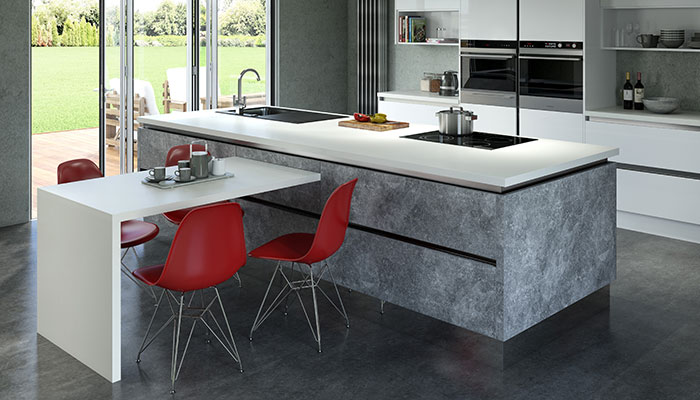
Sleek understated doors that allow the view to take centre stage, like the H Line Lumina White doors from Masterclass Kitchens, are also a bonus. “A high-gloss finish will allow the light to be reflected around the room and help to give a softer look," says Steve Tough, commercial sales director for Masterclass. “Consider choosing neutral colours, in either warm or cool tones, as they will adapt to the changing lighting levels throughout the day and help to merge indoor and outdoor living.”
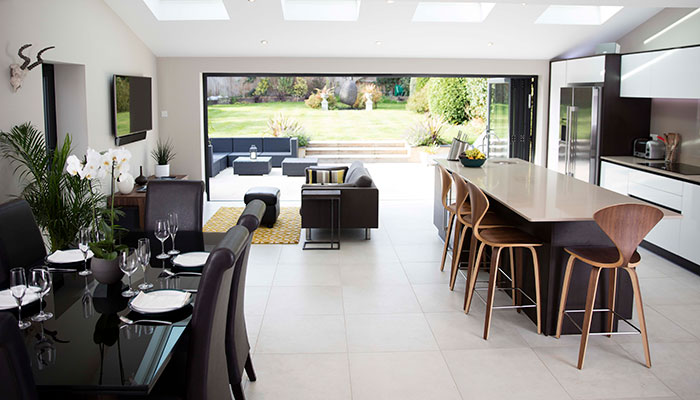
3. Go green
Elements of green that echo the outside help connect the kitchen to the garden area. This Schmidt design has door fronts in the brand’s green Sencha colour, and a herb trough on the island along with plenty of plant life on open shelving, heighten the feeling that the kitchen is an extension of the garden.

“At Schmidt we always listen carefully to our customers’ wishes, so when this homeowner expressed a love of gardening and cooking we got creative,” says David Roy, country manager for Schmidt UK. “The benefits of living plants in the home are manifold, and this design ticked all the boxes for our client,” he adds.
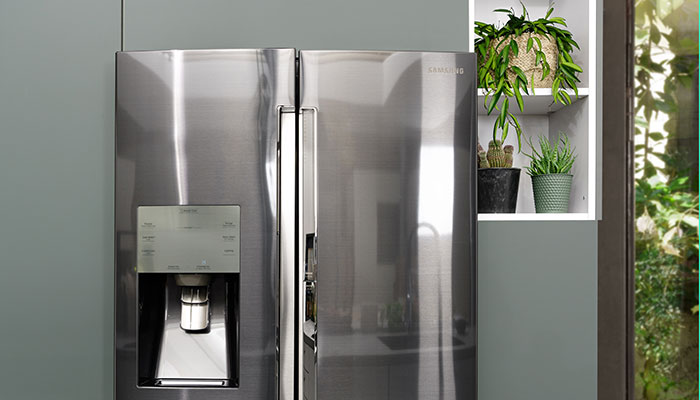
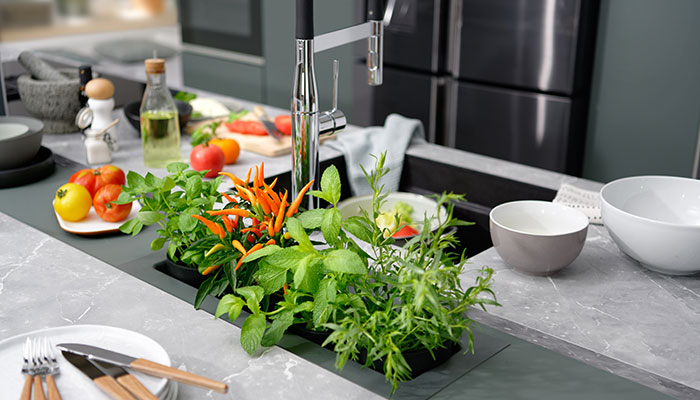
4. Take the floor
Choose flooring that can be used inside and outside, so that when the doors are open, the boundary between inside and outside is blurred. “With all the advances in tile manufacture it’s now possible to choose durable porcelain products that are frost resistant and help extend our use of patios and terraces into the cooler months,” says Patrick Connelly, area sales director for Saloni. “We’ve developed ranges such as Woodwood that have a hard-wearing stain-resistant surface for the kitchen area and a co-ordinating tile with a R11/C3 non-slip grip for segueing outdoors.”
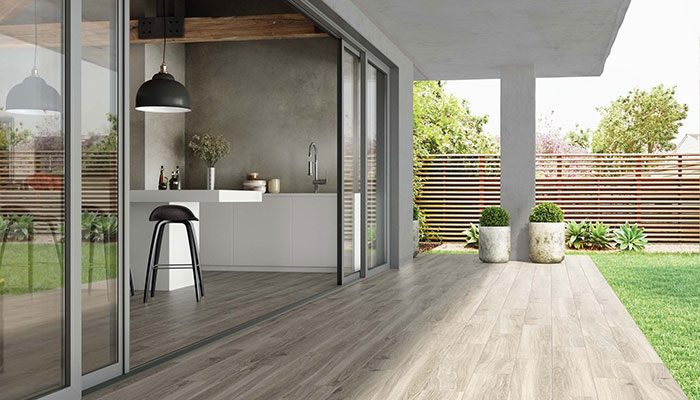
For a different approach, tiles with a similar look but different thicknesses are also effective, as shown here with Aparici’s a new Attila range, which offers a 20mm thickness for the exterior and a slimmer tile for the interior.
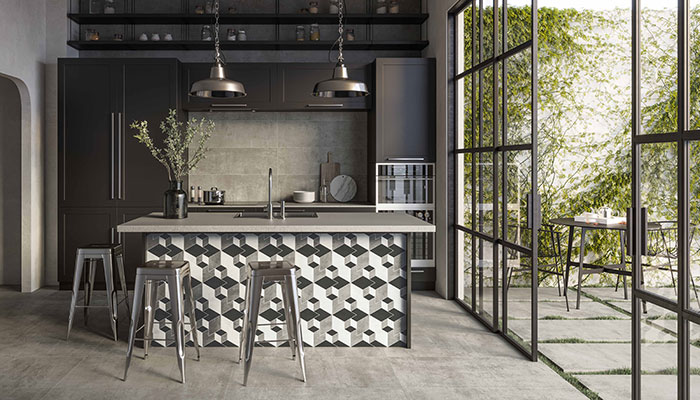
Tags: features, aparici, saloni, schmidt, masterclass, crown imperial, eggersmann, kitchens







