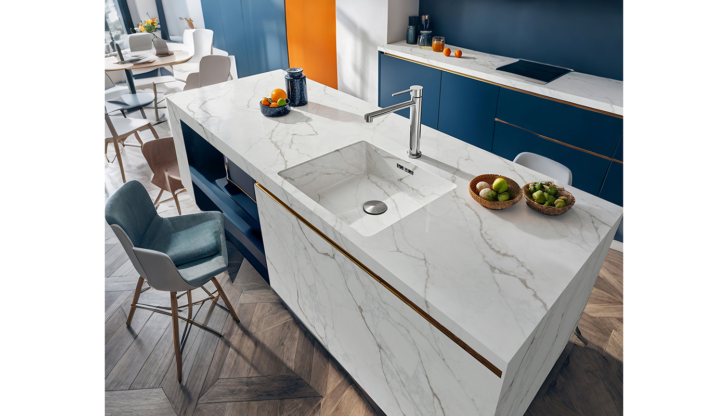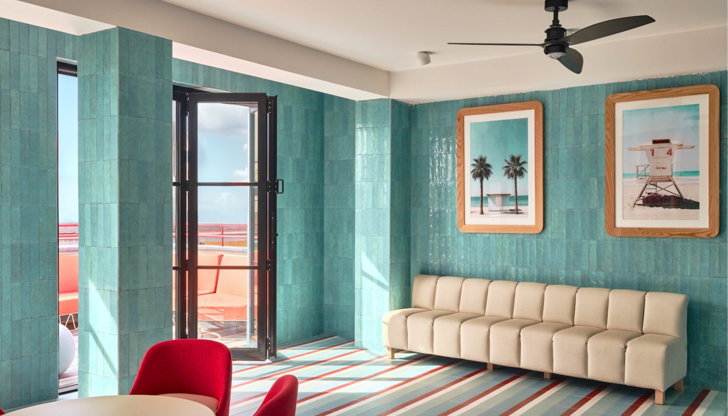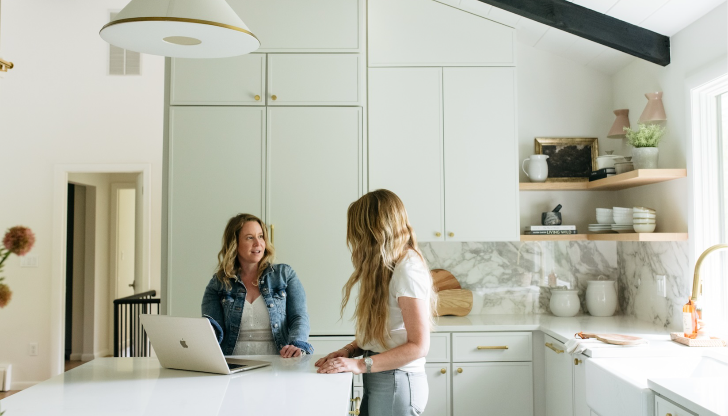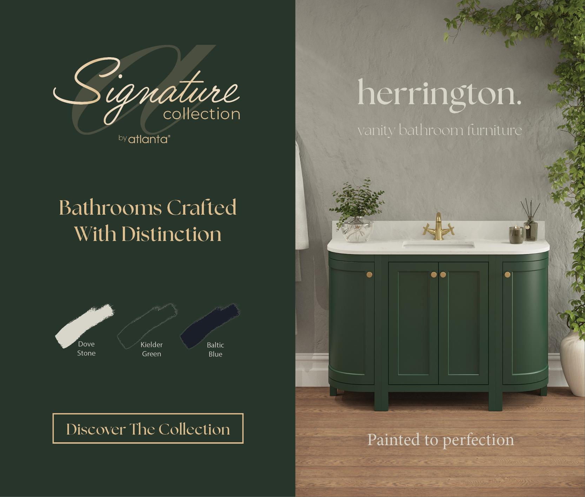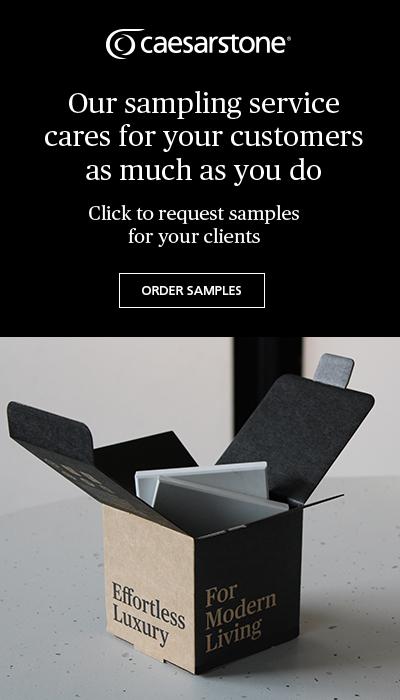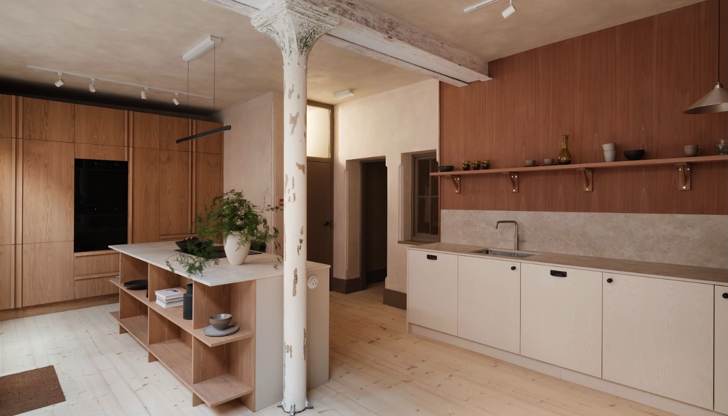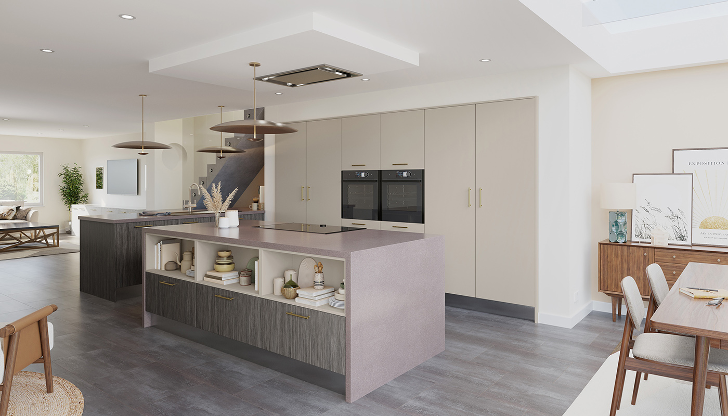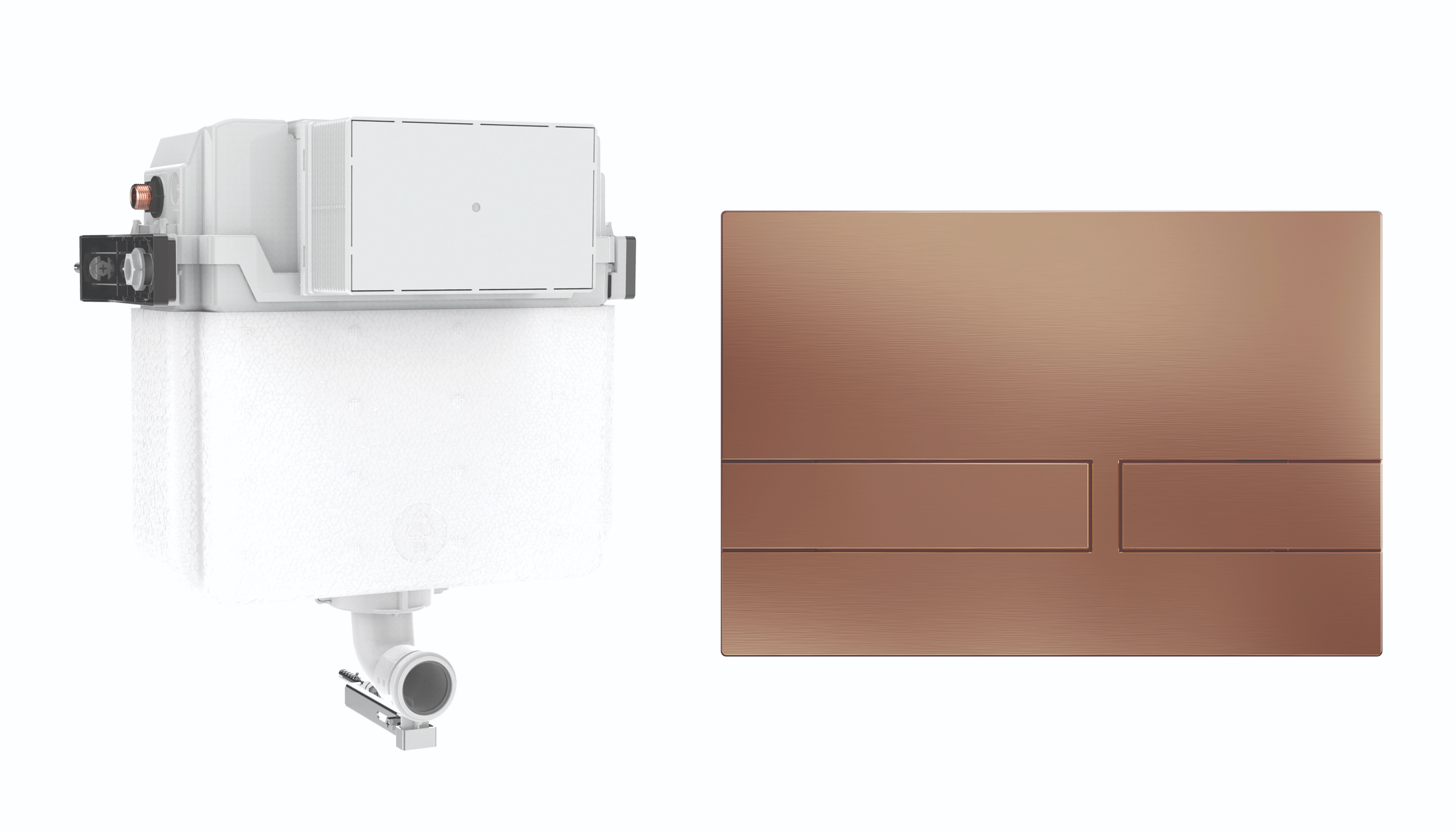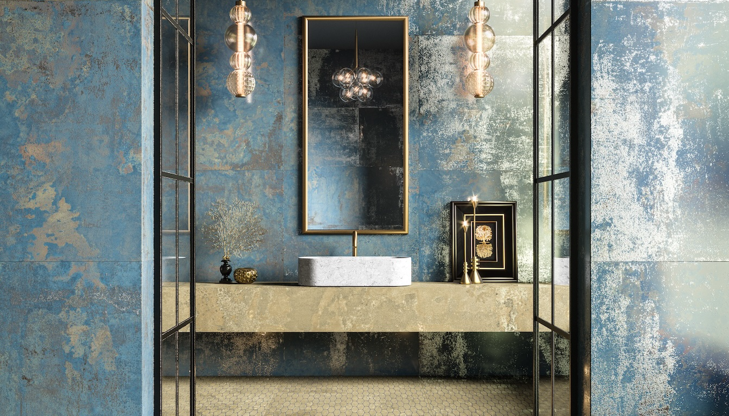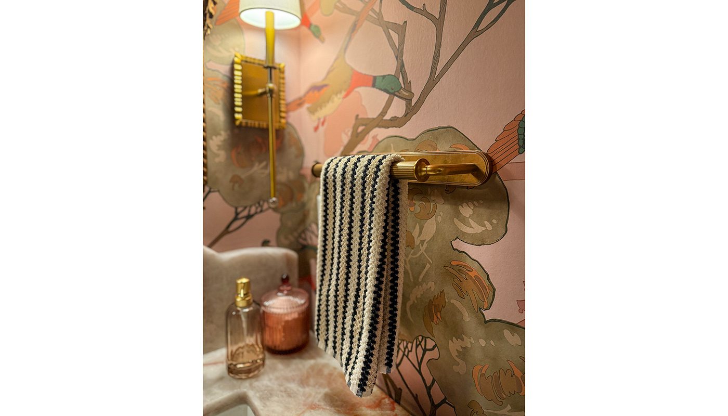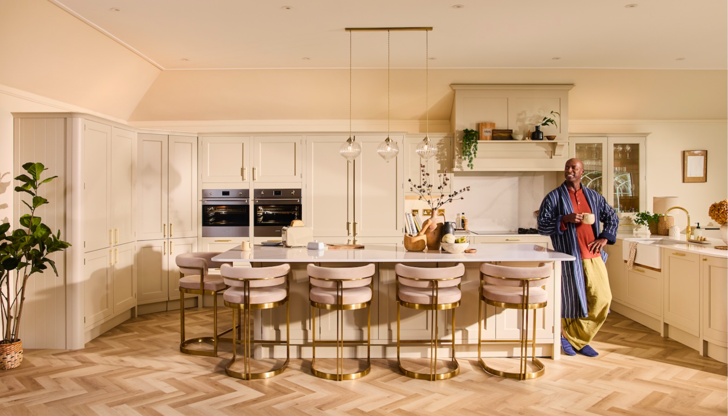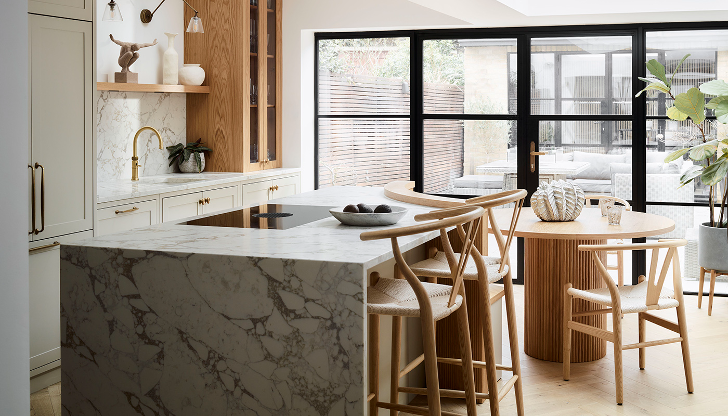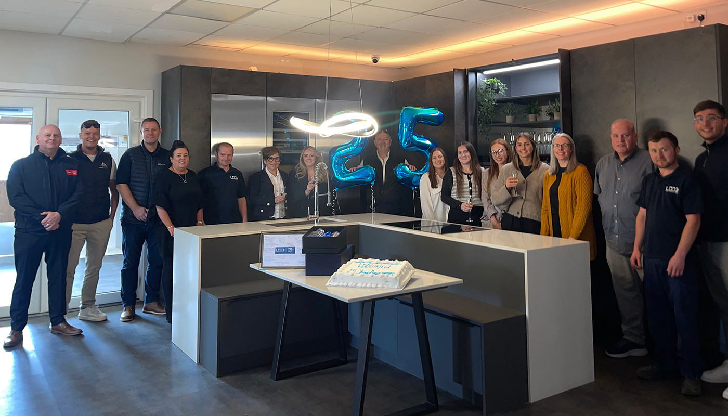How Kitchens by Holloways created an open-plan space that flows
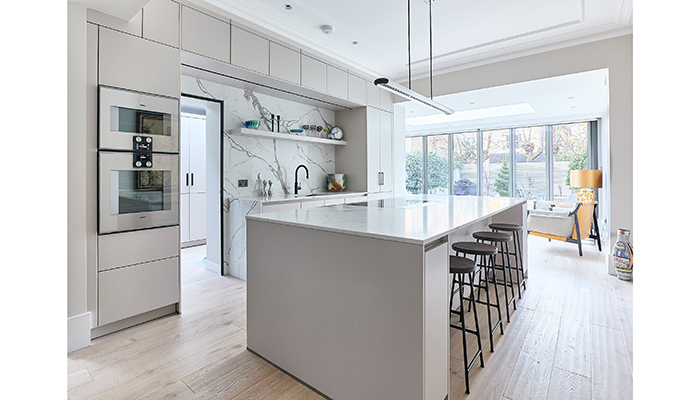
How Kitchens by Holloways created an open-plan space that flows
Charles Elwell, design director at Kitchens by Holloways, reveals how completely reconfiguring the downstairs layout of a property resulted in a family-friendly space that's perfect for contemporary living.
Q: What type of property was it in and who was the project for?
A: This is a family home in Clapham, South London. A couple with their older son live at the property. It had already undergone some extension work, and we carried out design and build work including the renovation of an open-plan kitchen, dining and living room, utility, WC and TV room. Some of the works consisted of a new flat roof, new flooring, new windows, new services and redecoration throughout.
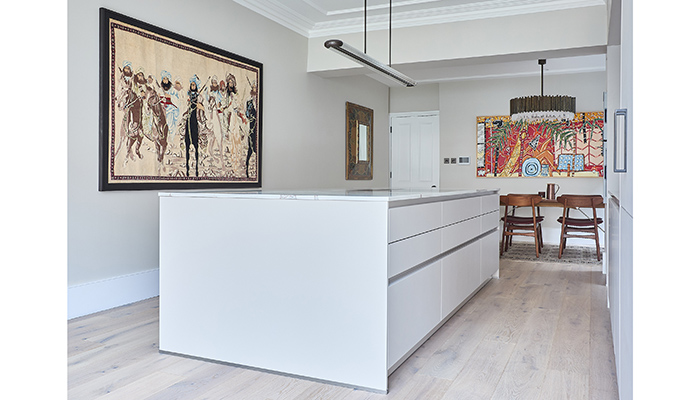
Q: What was the brief from the client for this project?
A: When the homeowners approached Kitchens by Holloways, they just wanted a new kitchen and renovation of the existing layout/space. Initially, the homeowners were very reluctant to change the layout, however, after many discussions and seeing the 3D drawing of how much better the layout could be, they were sold.
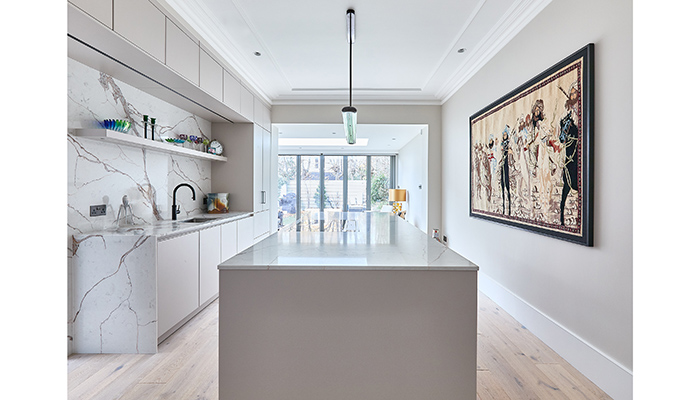
Q: How did you go about meeting the brief?
A: Through the reimagination and reconfiguration of the internal structure, we were able to deliver a considered flow of connected rooms, offering the homeowners a ground floor that blended both design and function together perfectly. The kitchen, which used to be where the dining table is now with a snug just off it, was all mismatched and not in a good location. We moved the kitchen to the central part of the space and moved the door between the new kitchen and utility. The utility area was opened up, it was knocked down and rebuilt with a new flat roof to give a higher ceiling. The reconfiguration of the utility room meant that it could now act as an overflow kitchen as well, housing a large fridge and freezer, and a small WC.
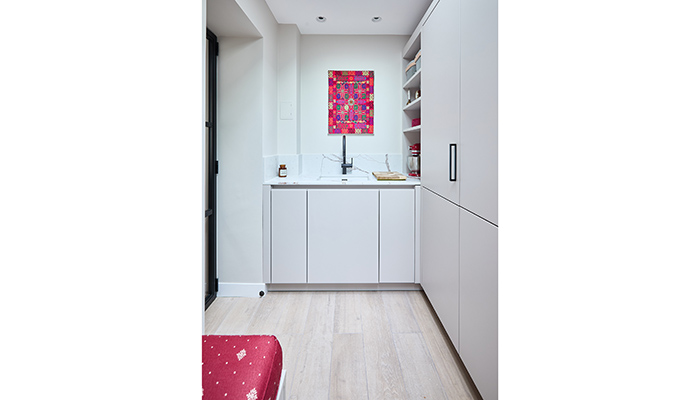
The eclectic design choices, warm palettes and accessories featured throughout the new space complement the streamlined design of the kitchen beautifully, delivering a home that suits the family’s style and everyday way of living.
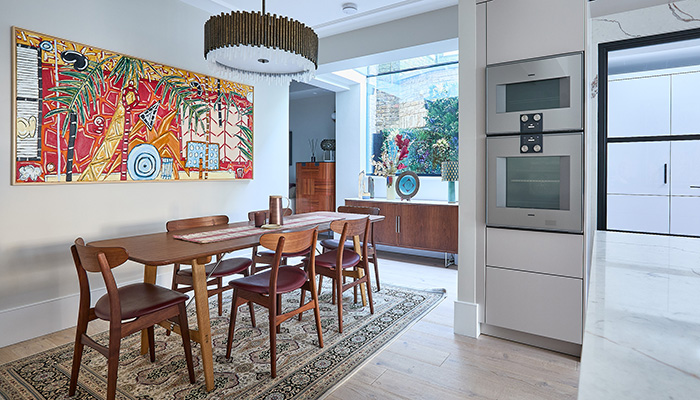
Q: What type of cabinetry did you choose and what made it the perfect choice?
A: We used our contemporary Linear range of cabinets. The homeowners were very much not Shaker people. This range lends itself nicely to the spray lacquer finishes and is the perfect choice for a sleek, handleless design.
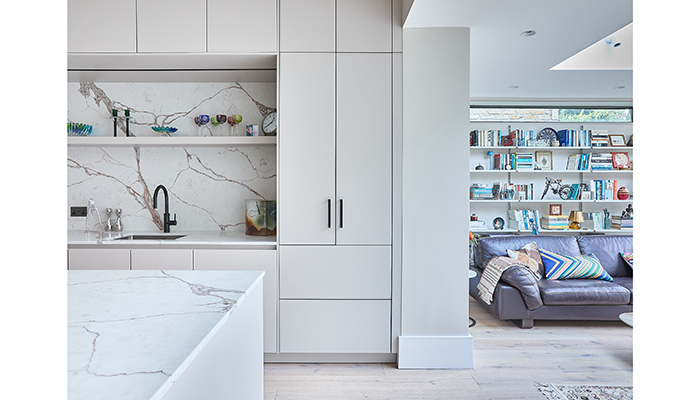
Q: What materials did you use?
A: The cabinetry, side panels, end panels and plinths have a spray lacquer finish with black lava carcases. The cabinets have been beautifully paired with a Palermo quartz stone worktop. We also incorporated a statement Crittal door connecting the kitchen and the utility space.
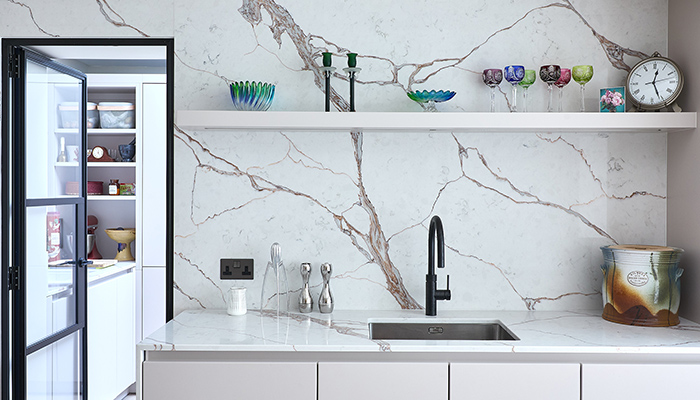
Q: What were the particular challenges that you faced?
A: The main challenges were convincing the homeowners to reconfigure the space in the initial stages, as we could see how much better the entire flow could be. Once this was agreed and they were on board, we had to carefully plan the reconfiguration of the utility space, making sure we maximised the area as much as possible. The increased ceiling height and change of door position helped to overcome any ‘flow’ issues and meant each of the areas connected nicely.
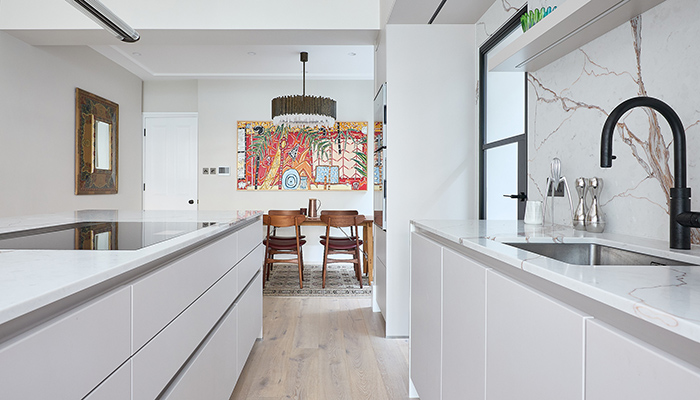
Q: Are there any design elements that you’re particularly proud of?
A: The back run of the kitchen is particularly visually striking. The entire back wall is cladded in the matching quartz stone as the worktops – quite a standout feature and one that acts as a strong focal point in the space. The overflow storage and cabinetry run that links the whole back run together, from the oven stack on one side to the (non-negotiable) breakfast bar on the other creates cohesion and frames the whole space nicely.
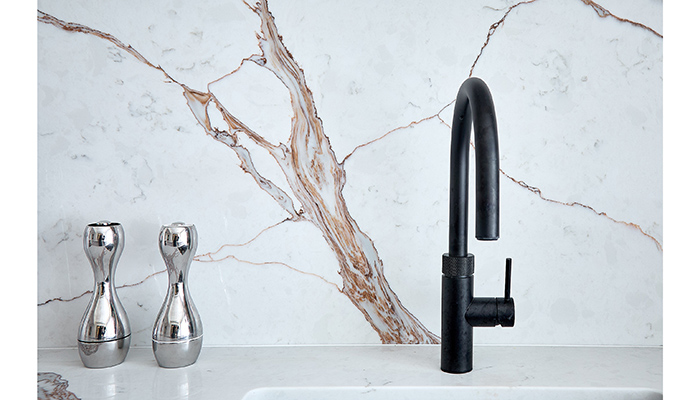
Q: What is the client's favourite part of the finished project?
A: Apart from their non-negotiable breakfast bar, they love the central island and are generally just very pleased that they decided to go ahead and reconfigure the space by moving the kitchen. It flows so much better for their every lives and is a very well-used part of the home!
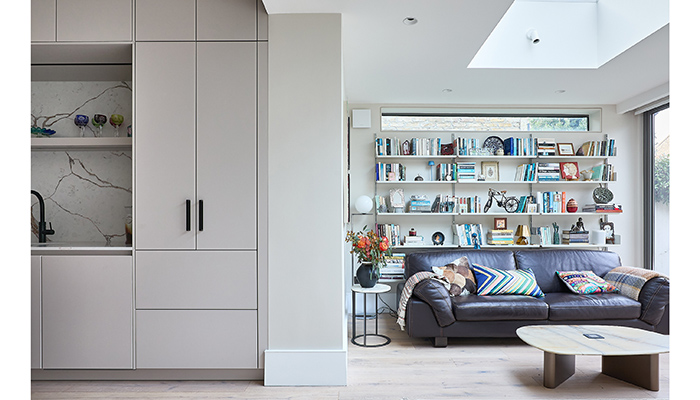
Tags: kitchens, features, kitchens by holloways, charles elwell, bespoke kitchen, contemporary kitchen





