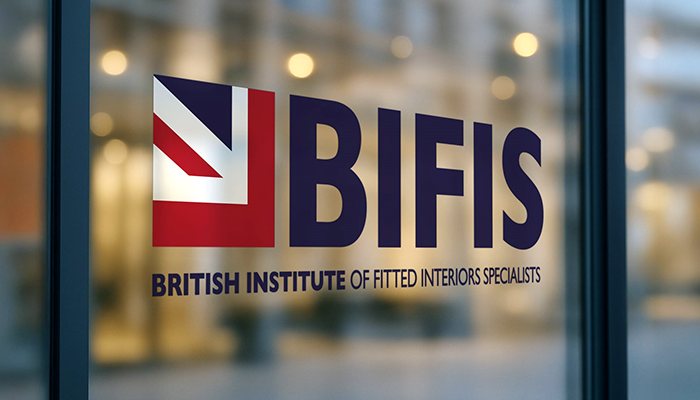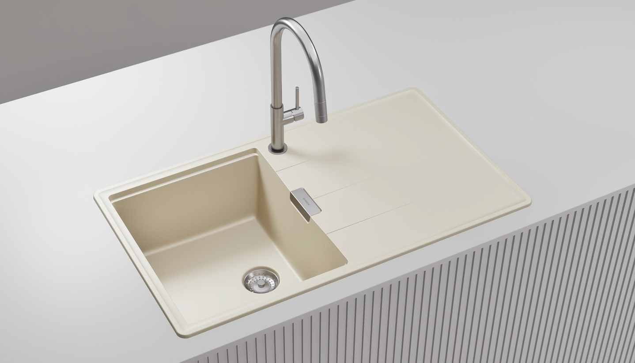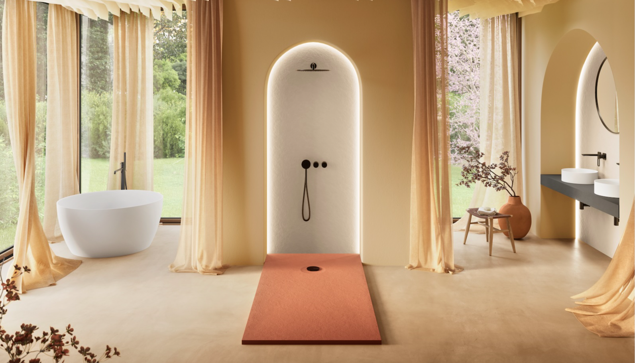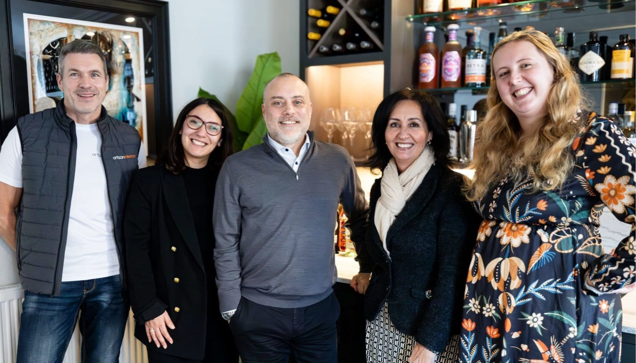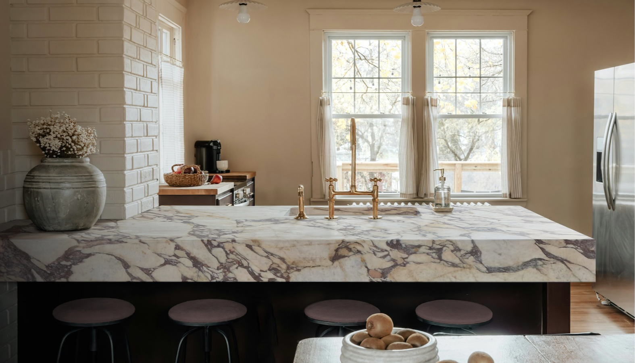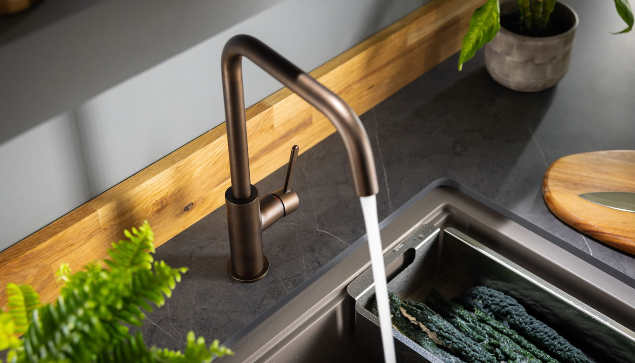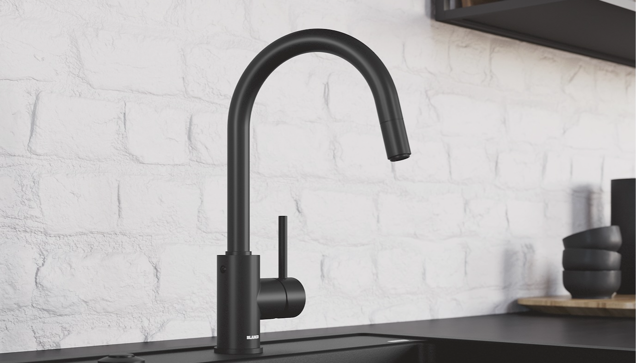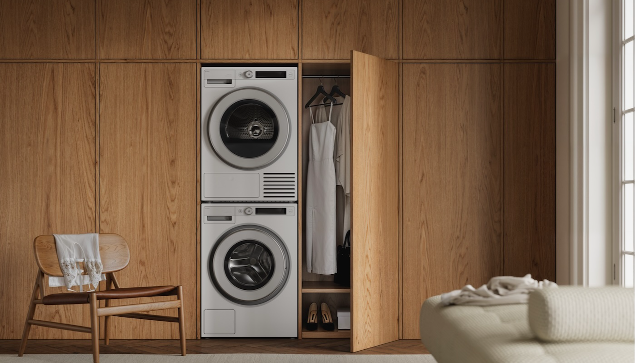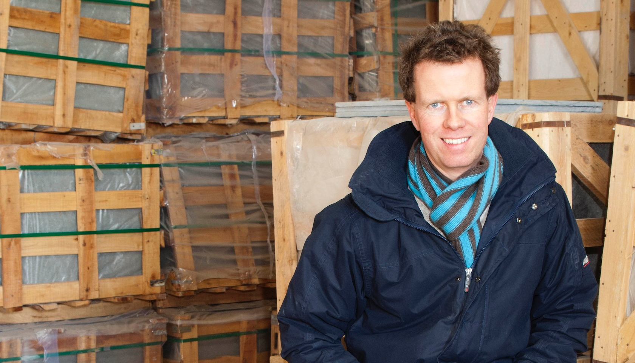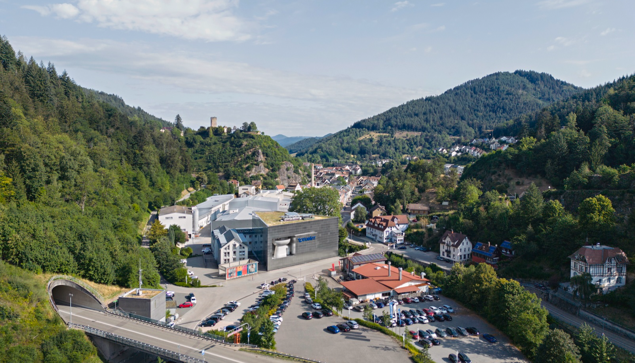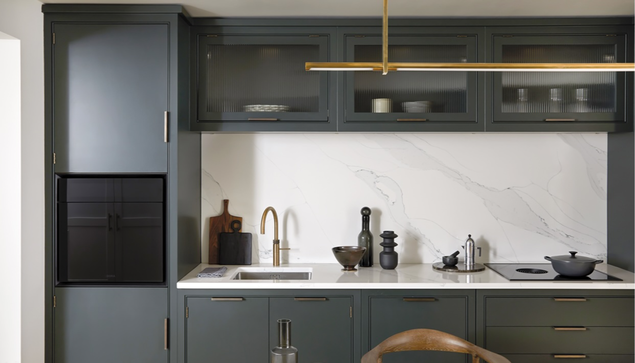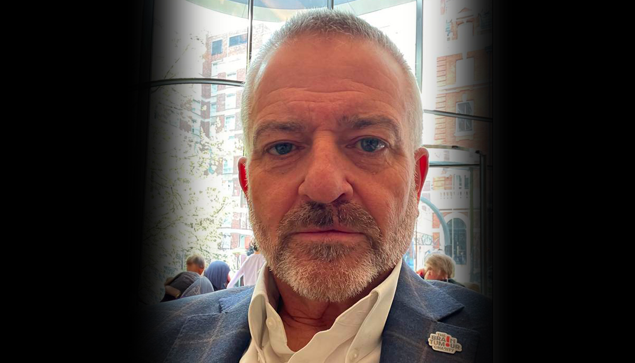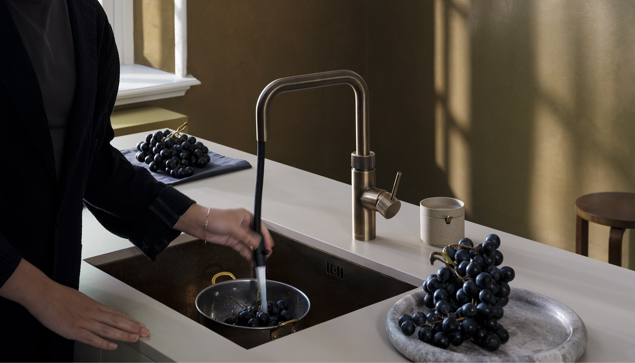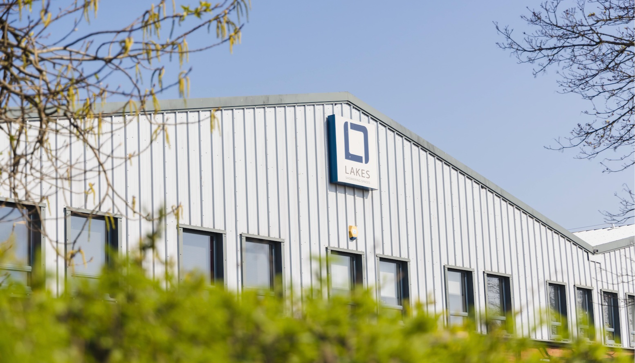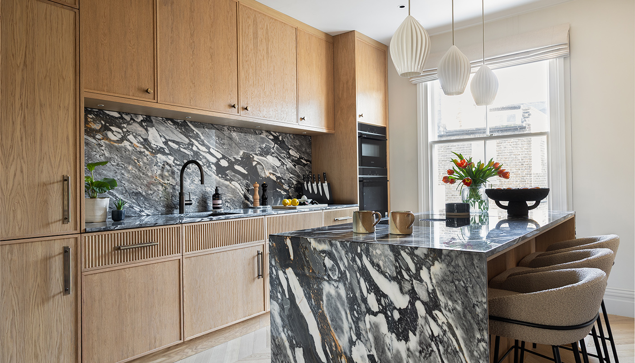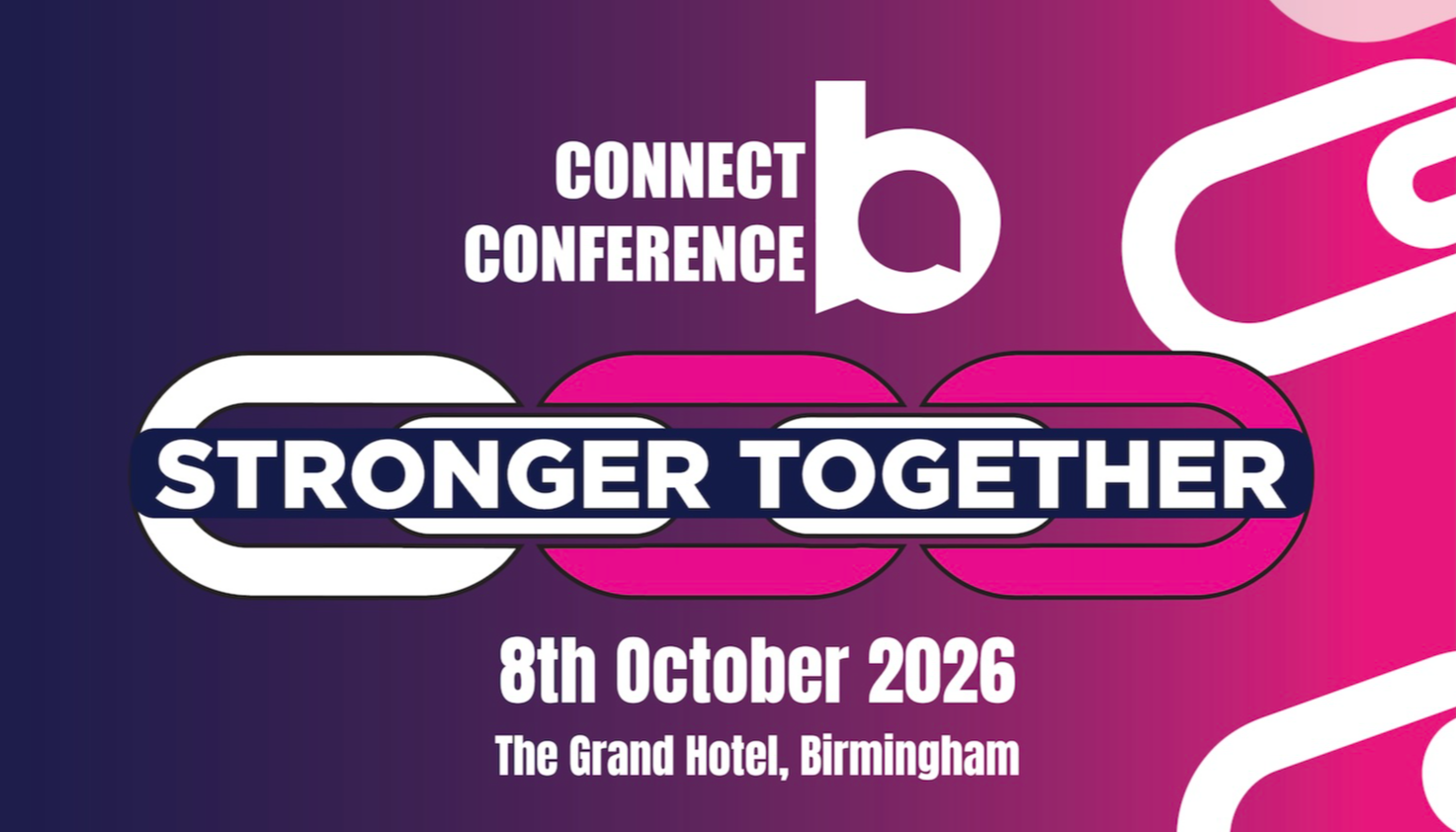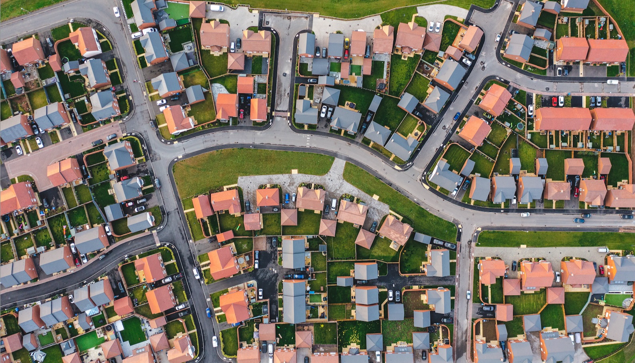How Sustainable Kitchens created a Scandi design in record time
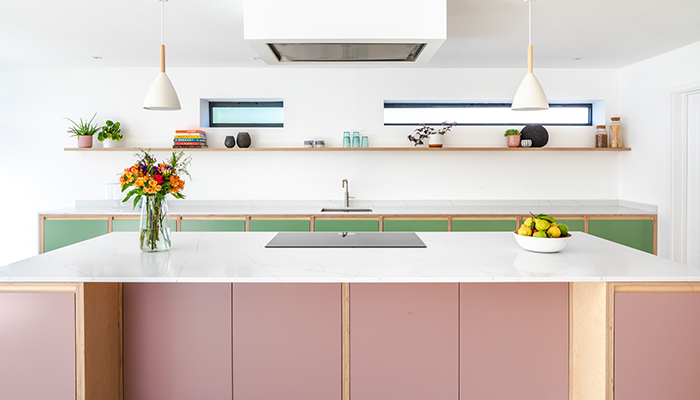
How Sustainable Kitchens created a Scandi design in record time
When Sam Shaw, creative director of Sustainable Kitchens, was tasked with overseeing the design and build of a contemporary kitchen scheme, he knew the main challenge would be the super-fast turnaround required for the project. Here he tells us how he rose to the challenge and got the job done in record time.
Q: What type of property was this project in?
A: The project was a wonderful build to be included in. The original home was a 1960s two-up, two-down and the family wanted to transform this into a modern home to suit a family of four with substantially more space. The updated home was very cleverly designed so that the home would never cast any shadows and block the sun from the garden – it was an unusual shape at the back but it worked!
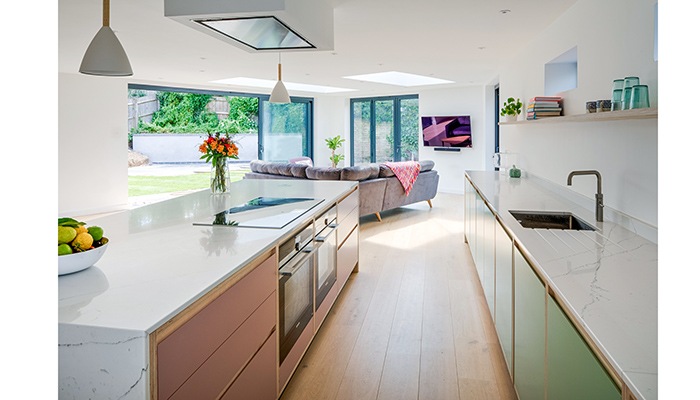
Q: What was the brief from the client for this project?
A: To create a minimalist, simple kitchen with a Scandinavian feel suited to a contemporary updated home. The kitchen is in a huge open-plan space housing a lounge area and dining table with stunning glass doors all the way along opening out onto the garden.
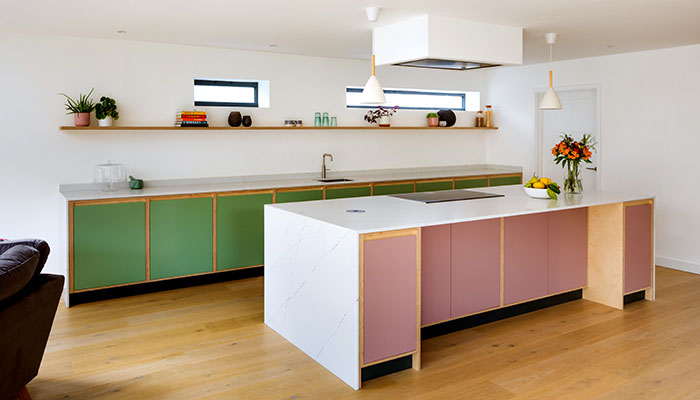
Q: How did you go about meeting the brief?
A: To reach the minimalist brief, we designed the kitchen using only low cabinetry to keep the room open and light using a run of symmetrical cabinetry for the end run and symmetrical island housing a breakfast bar. The long run of cabinetry hides away the fridge, freezer and dishwasher with a double oven on the inside run of the island so all that can be seen from the open-plan space is beautiful wooden cabinetry.
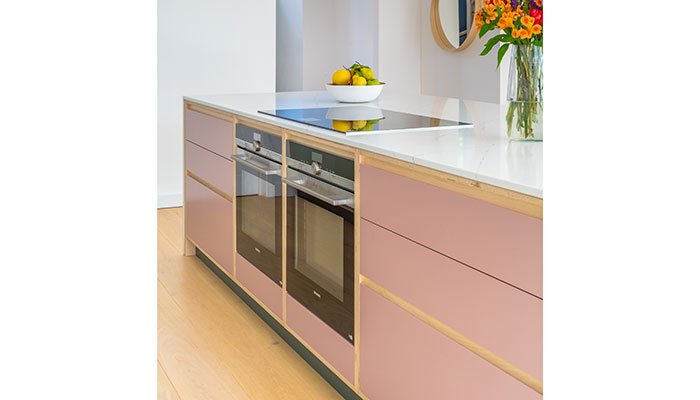
Q: What were the particular challenges that you faces and what were your solution to overcome them?
A: A quick turnaround – we initially started talking to our client around the start of December for a kitchen in January – it was last minute! We usually leave at least six weekends for planning and manufacture to fit in final measurements and make any final tweaks – and that’s without Christmas in between. We raced this project through. After initial concepts were drawn, the client visited the showroom to both see the product and get a feel for the company, while also working through design tweaks.
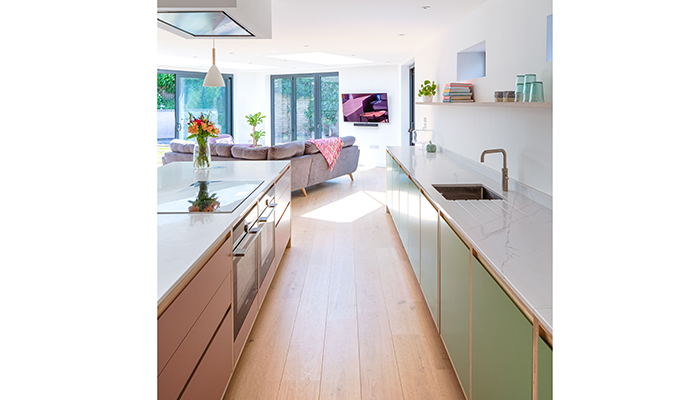
Q: What type of cabinetry did you choose and what make it the perfect choice?
A: We designed the space using our plywood range to suit the Scandinavian look our client was dreaming of. The birch plywood edges are left exposed with a handleless painted inframe door.
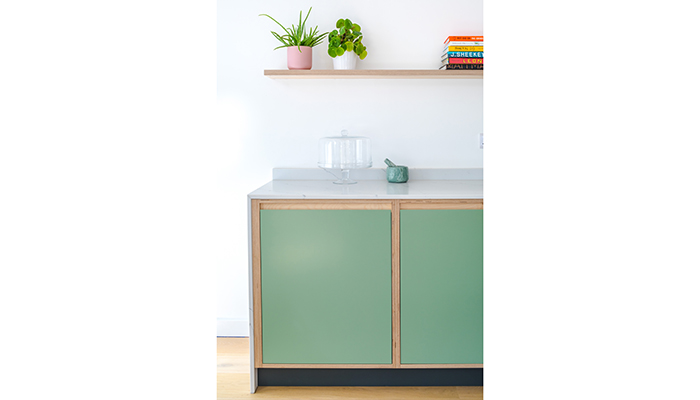
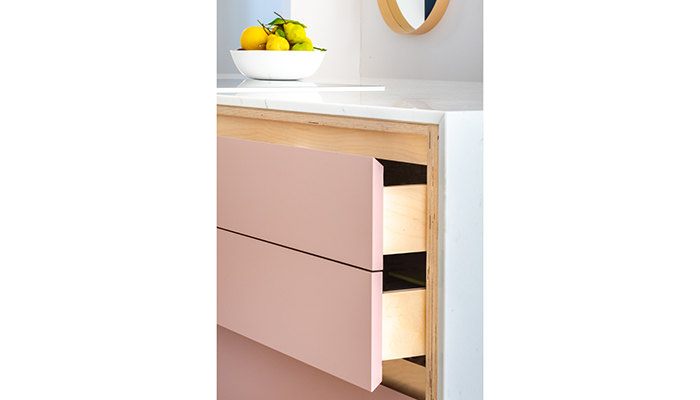
Q: What is your favourite part of the finished project?
A: The symmetry – it feels so calming and uncluttered. Also, we don’t often see undercounter fridges and freezers, but it works so well in this space – they are hidden away and everything is uniform.
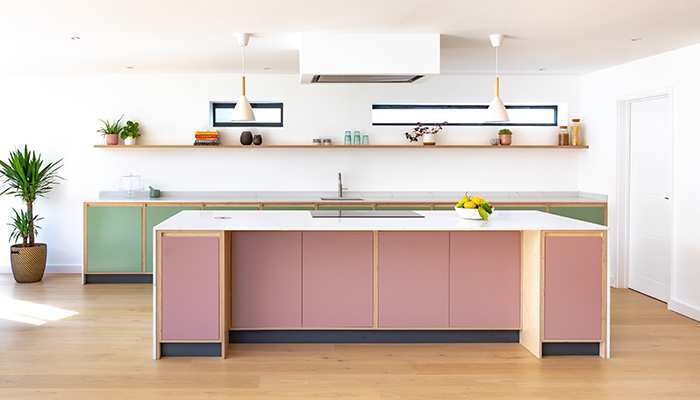
The back of the home may be a funky shape to design for no shading, but the kitchen is certainly in tidy shape! The hidden ovens and the hob on the island keep the space open and social so whoever is cooking can see what’s going on and still be in on the action. The drawers were initially designed for this project and we have used them in most projects since, having the centre drawer opened below removes the need for an additional pull and therefore increases the internal drawer space. I also love the style! The majority of our kitchens over the years have been classic Shaker – moving into more styles and more contemporary ranges is really exciting and something we look forward to developing even further.
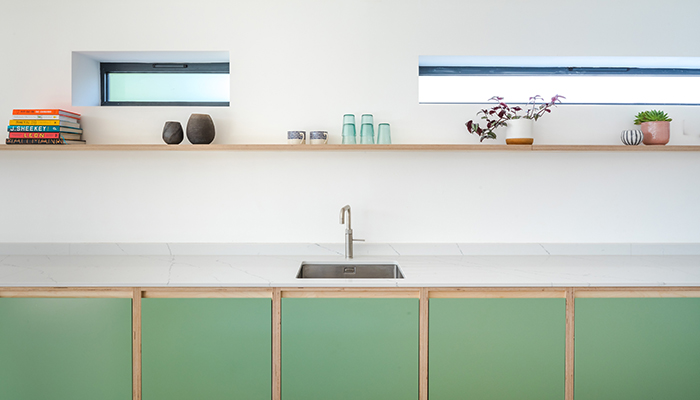
Tags: kitchens, features, sustainable kitchens




