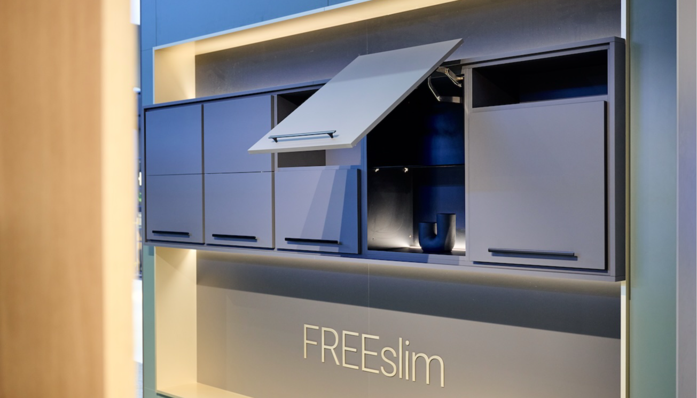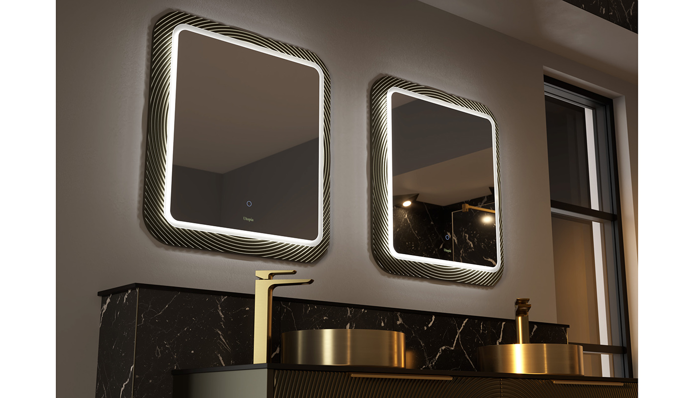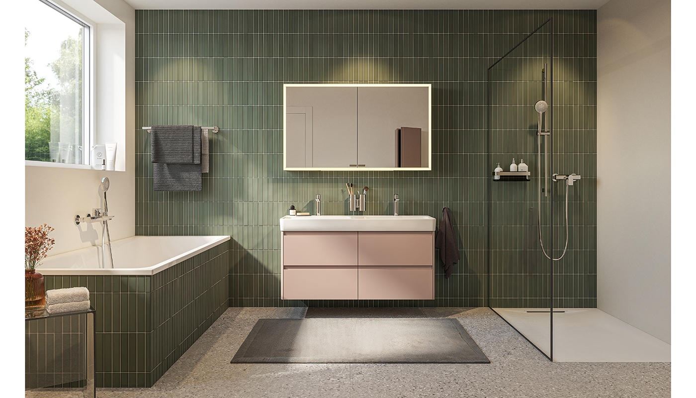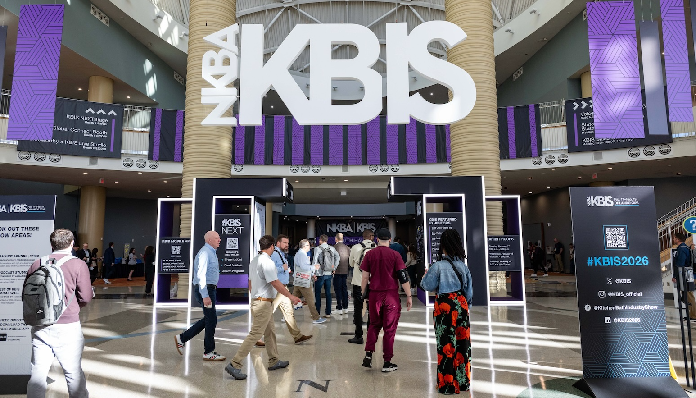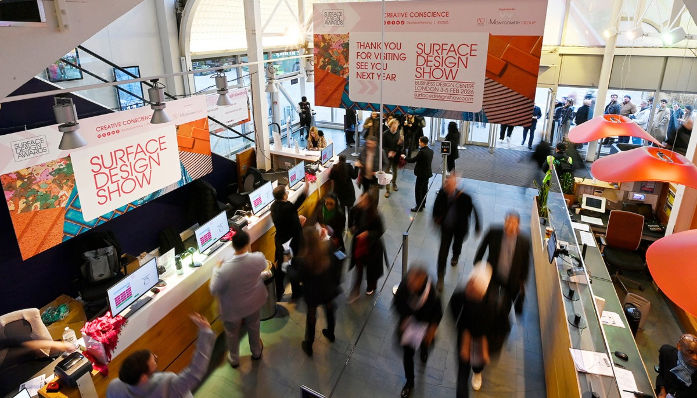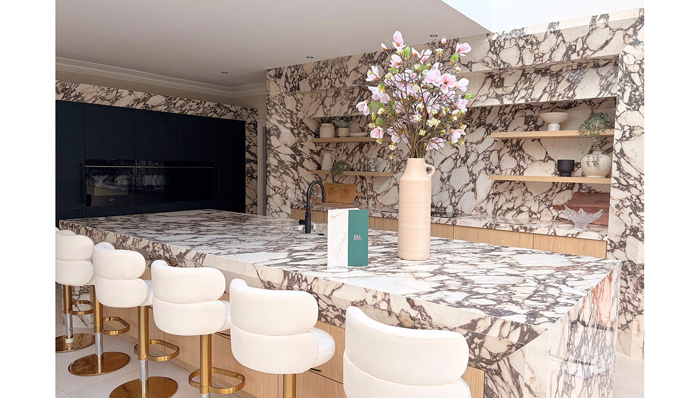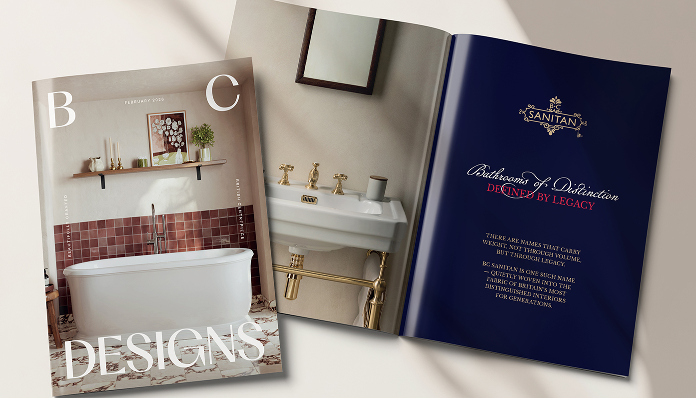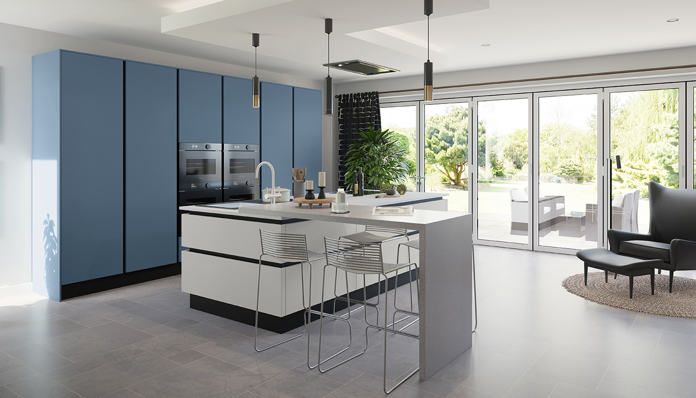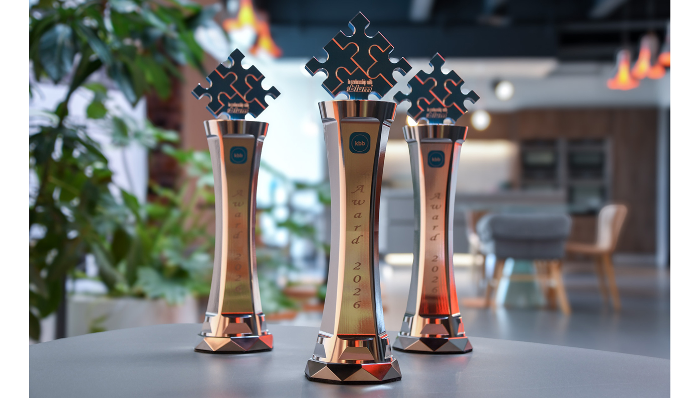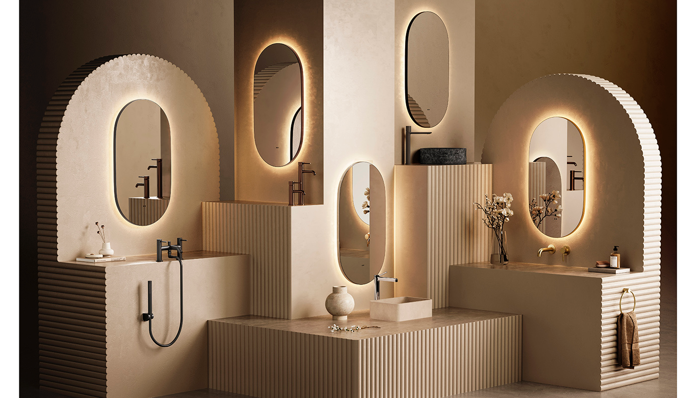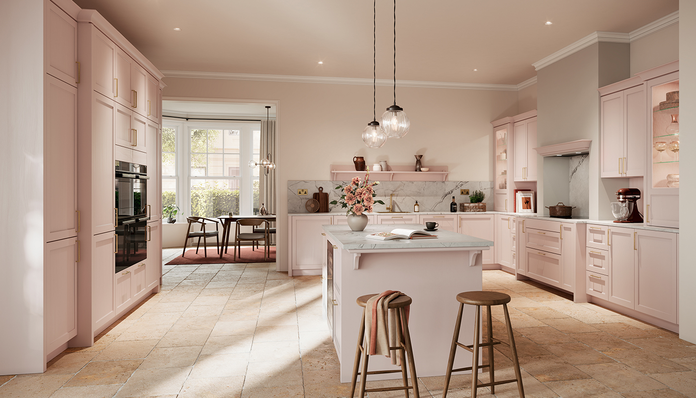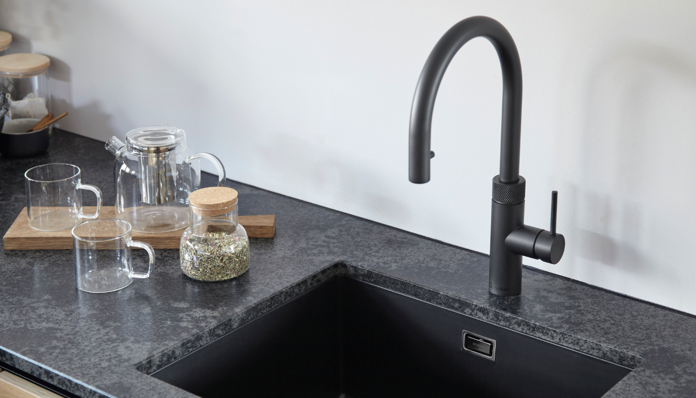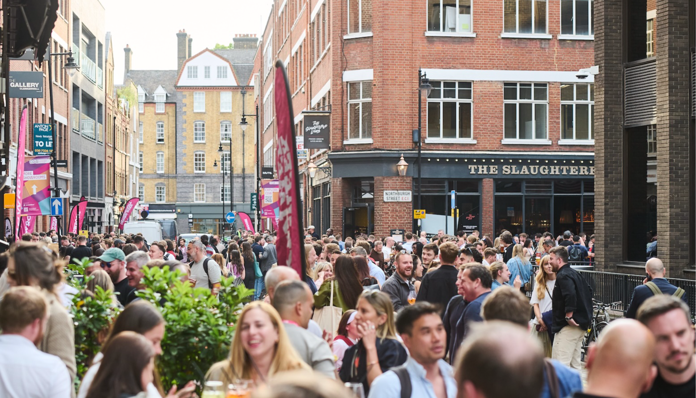How Sheraton Interiors designed a timeless monochrome kitchen with a serene feel
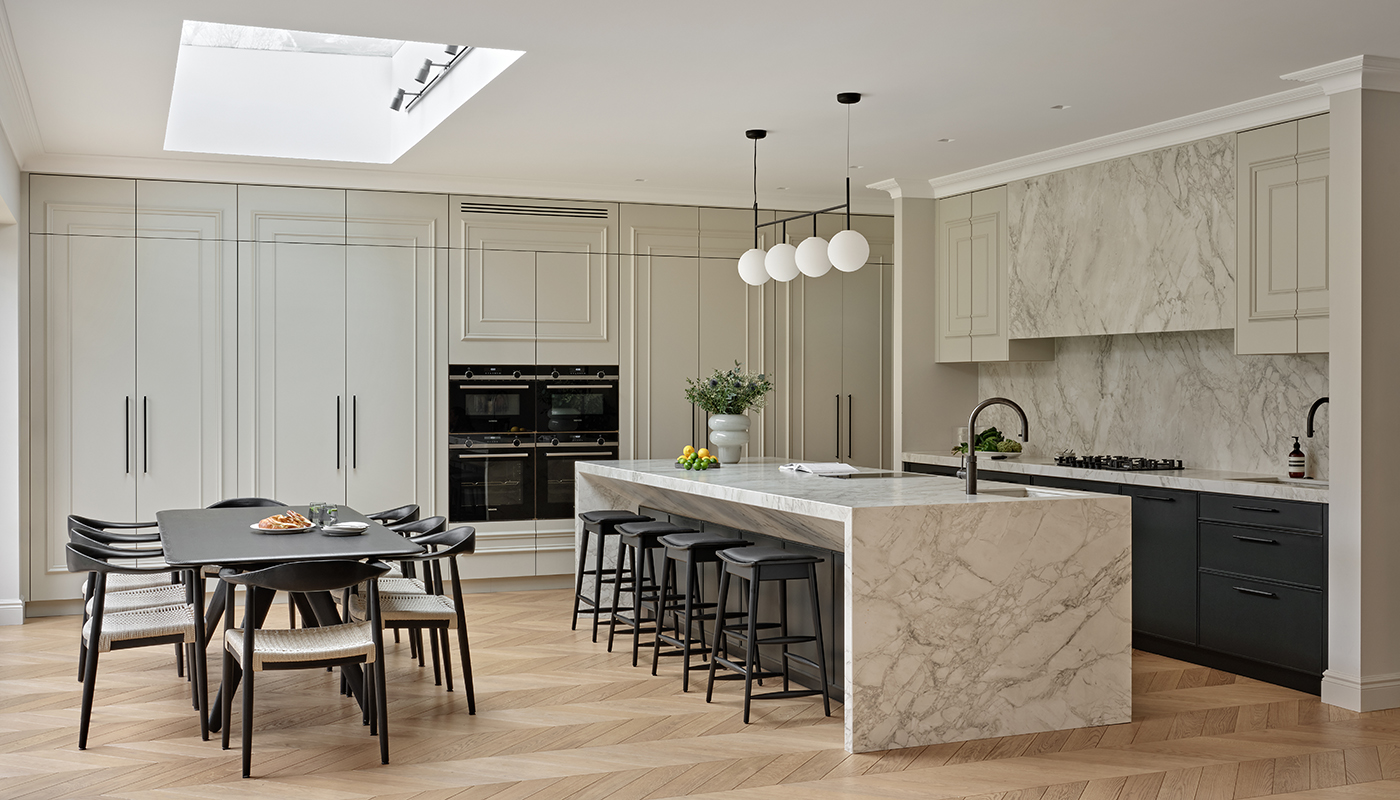
How Sheraton Interiors designed a timeless monochrome kitchen with a serene feel
Shehryar Khan of Sheraton Interiors describes the design process behind a sophisticated scheme that's ideal for entertaining, and met the client's brief perfectly.
Q: What type of property was it in and who was the project for?
A: This project was carried out in a detached family home in Hendon, North London. Our clients were a young professional couple with children, looking to create a modern, sociable kitchen that worked with their open-plan living space.
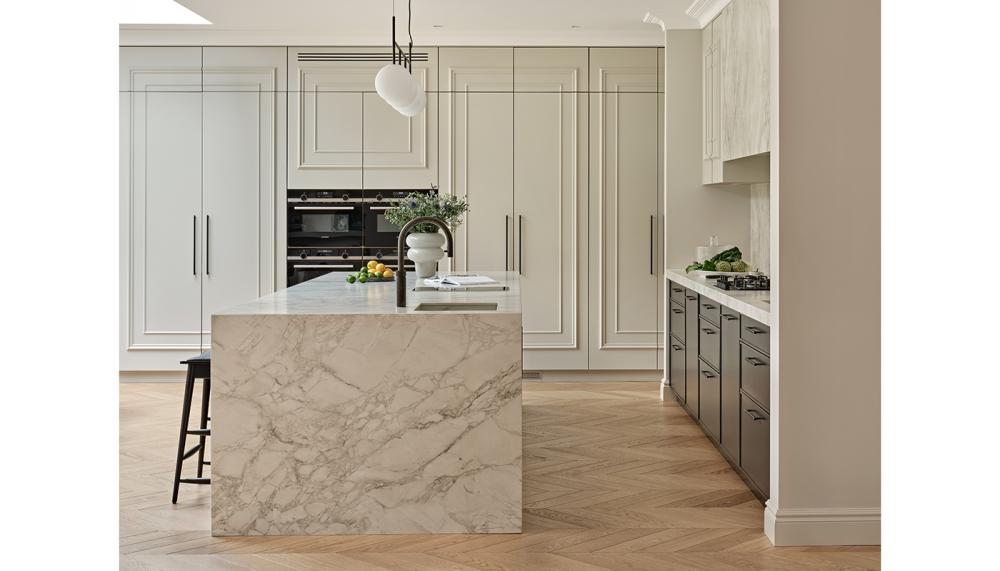
Q: What was the brief from the client for this project?
A: The clients wanted a kitchen that was stunning but also a workhorse, they entertain constantly and needed lots of storage – something contemporary but not clinical and it had to be Kosher-compliant. Their priorities included a large island for entertaining, lots of hidden storage, and hardwearing, family-friendly finishes that would stand the test of time. They also wanted the kitchen to connect visually with the garden and dining space.
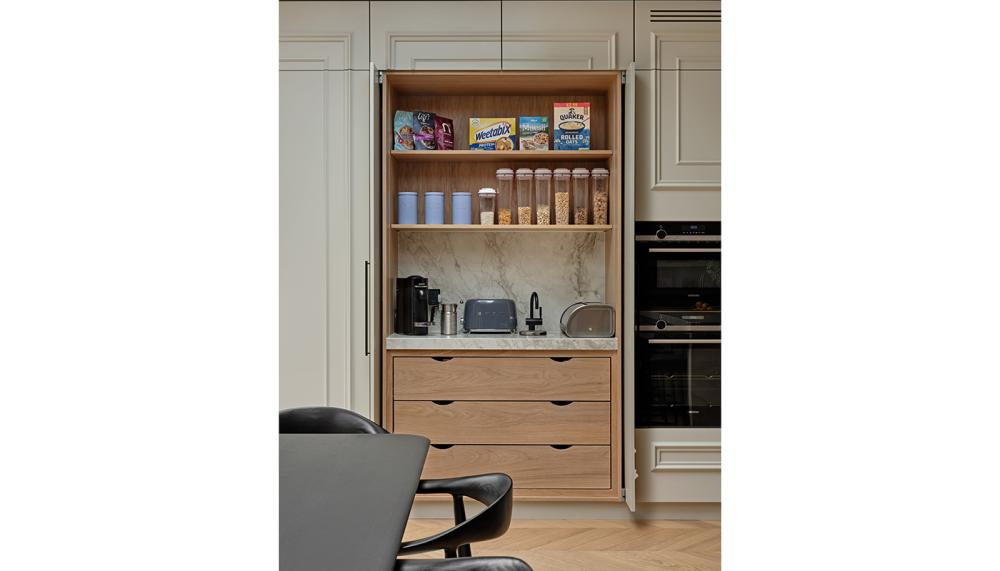
Q: How did you go about meeting the brief?
A: We started by reconfiguring the layout to maximise light between the kitchen, dining, and living areas. By introducing an oversized island with seating, we created a central hub for family life and socialising.
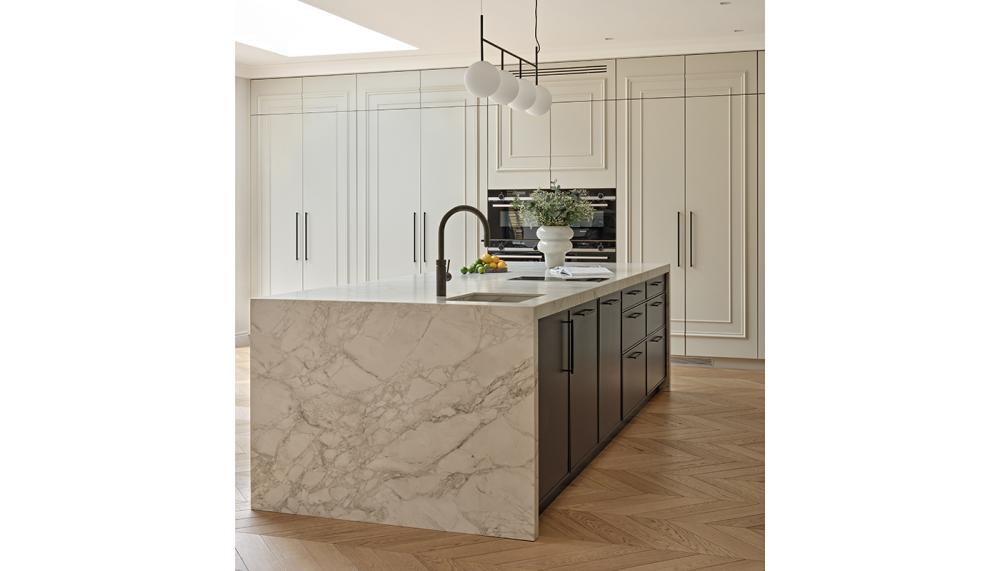
Integrated storage and carefully planned cabinetry ensured everything had its place, while a layered lighting scheme brought warmth and versatility. The monochrome colour palette was a must for the client, chosen to create calm but also incorporate depth and interest.
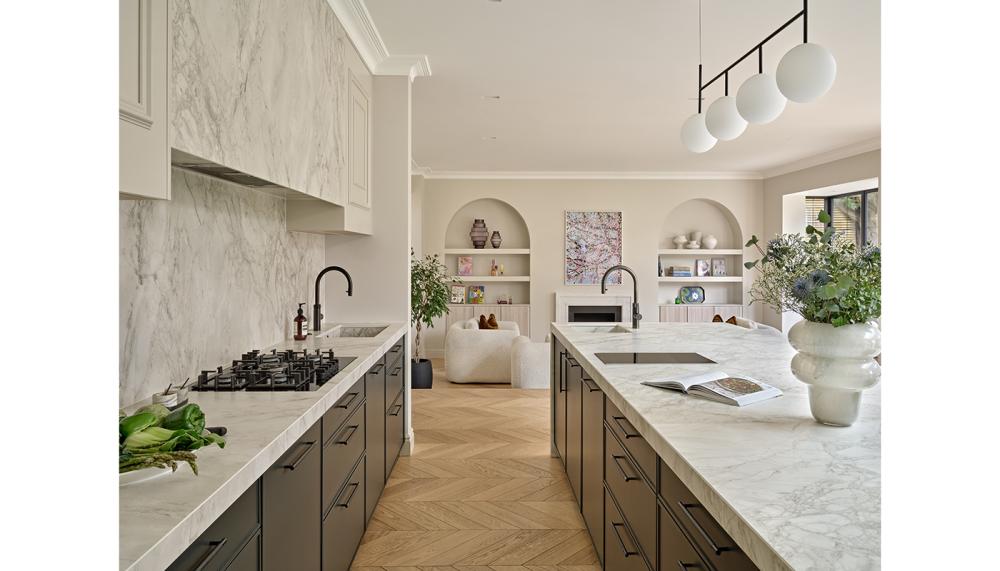
Q: What type of cabinetry did you choose and what made it the perfect choice?
A: We specified bespoke cabinetry by Sheraton Interiors in Lamp Black and Shaded White.
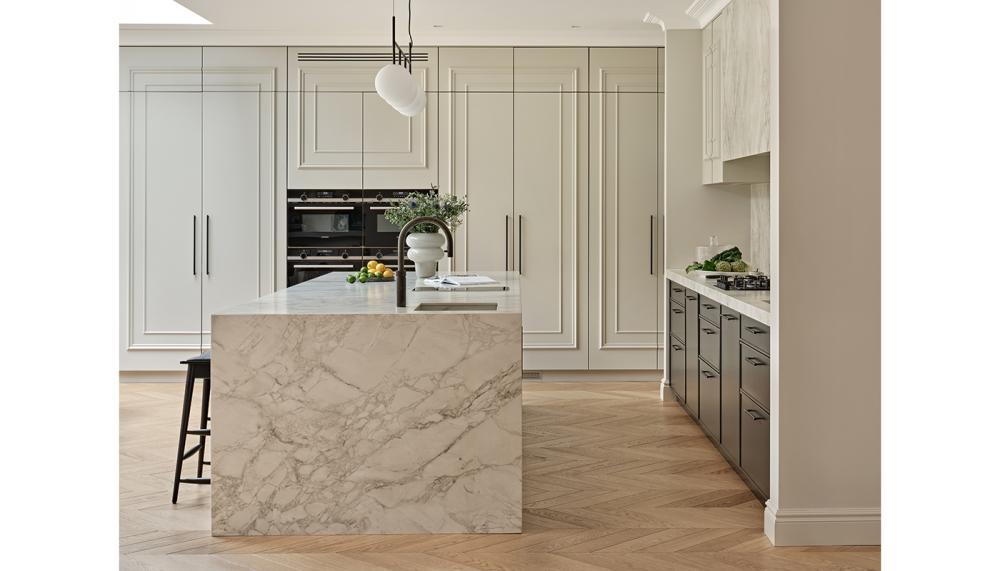
Q: What materials did you use? Did you use anything different or unusual?
A: We paired matt cabinetry in a soft neutral tone with a contrasting feature island in a darker shade for depth. The worktops were Dekton, chosen for their durability and low maintenance, but we opted for a striking concrete-inspired finish to give a contemporary edge. To add warmth, we introduced timber accents in open shelving and stool seating. Black-framed glass pendants and a Quooker tap provided modern highlights.
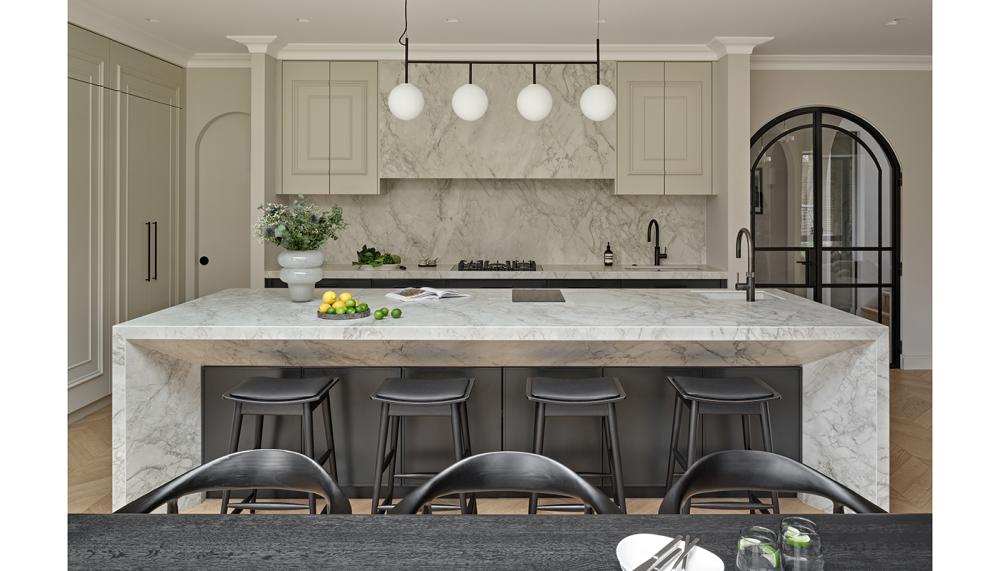
Q: What were the particular challenges that you faced?
A: The main challenge was ensuring the space felt cohesive despite its open-plan layout. We overcame this by zoning carefully: the island defines the kitchen space, while flooring and lighting unify the kitchen with the dining and living areas. Another technical challenge was concealing services – we worked closely with the contractors to reroute electrics and pipework so the island could function exactly as intended without compromising aesthetics.
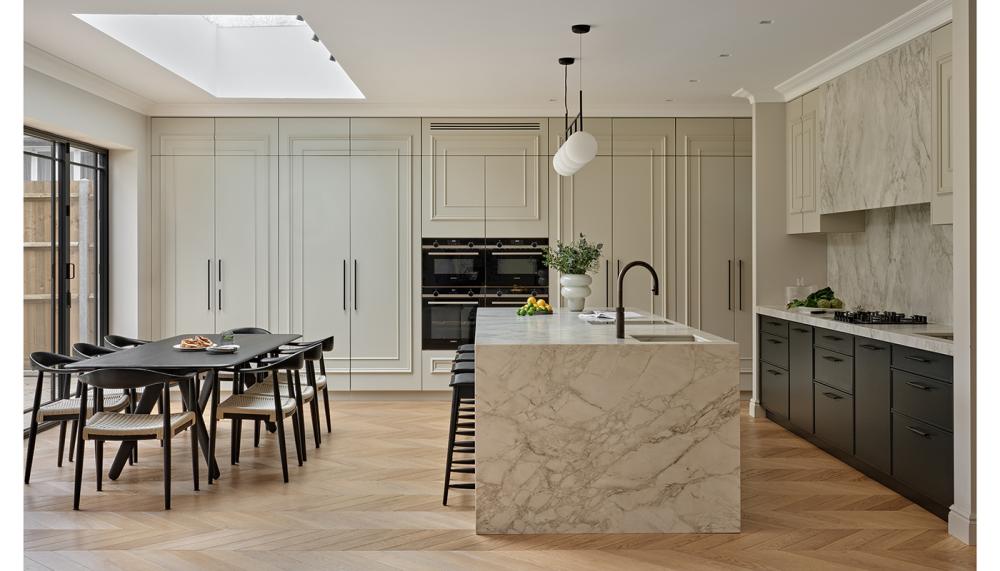
Q: Are there any design elements that you’re particularly proud of?
A: The island is undoubtedly the showpiece. Its proportions, materials, and integrated storage create both a visual anchor and a functional hub. I’m also particularly proud of the discreet pantry area hidden behind pocket doors – it keeps clutter out of sight while being highly practical.
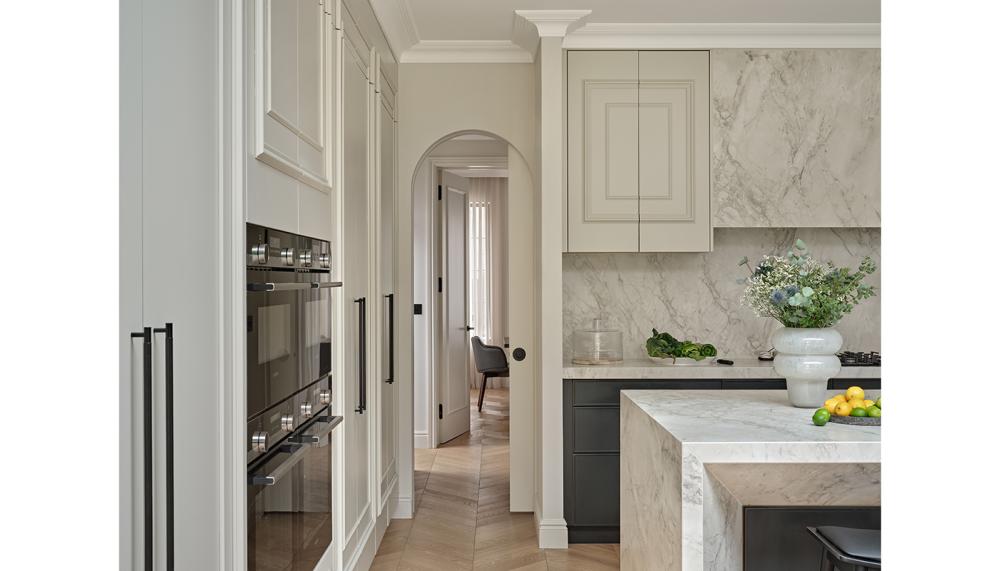
Q: What is the client’s favourite part of the finished project?
A: For the clients, the island with seating is their favourite feature. It’s where they enjoy family breakfasts, help the children with homework, and entertain friends. They also loved how the overall scheme ties in with their home, making the kitchen feel like a natural extension of their lifestyle.
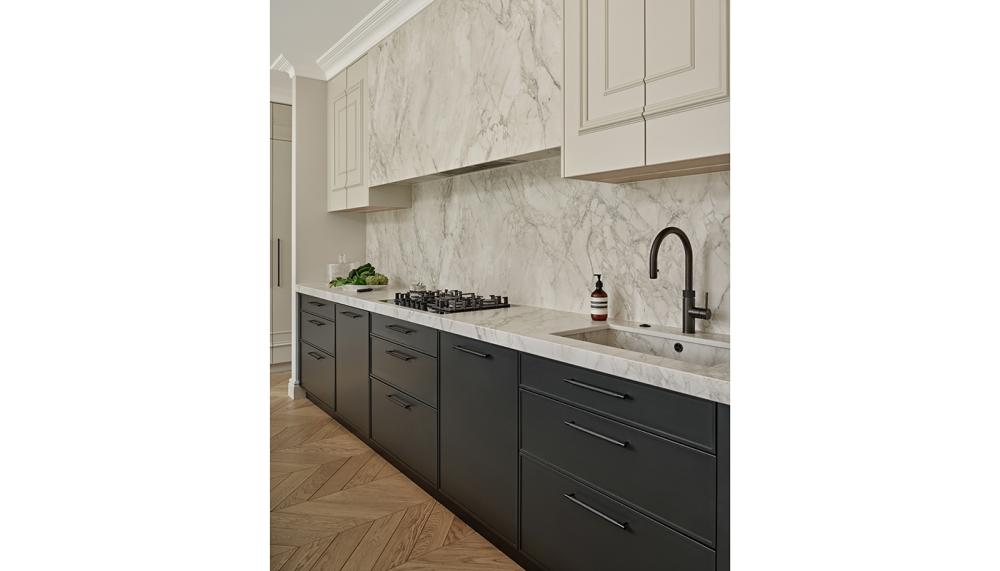
Tags: kitchens, features, sheraton interiors, monochrome kitchens
Sign up to our newsletter
Crown Imperial – spring colour palette trends
Sun 22nd Feb 2026




