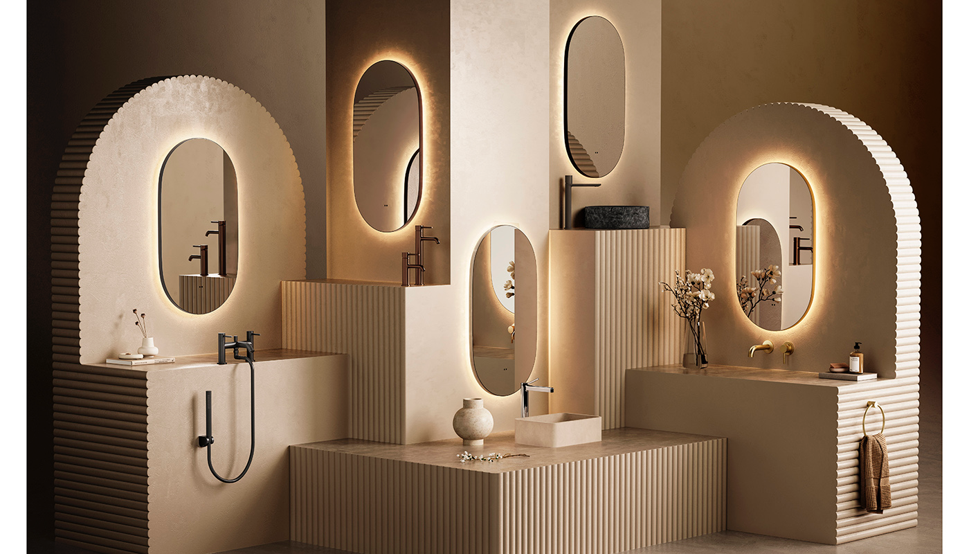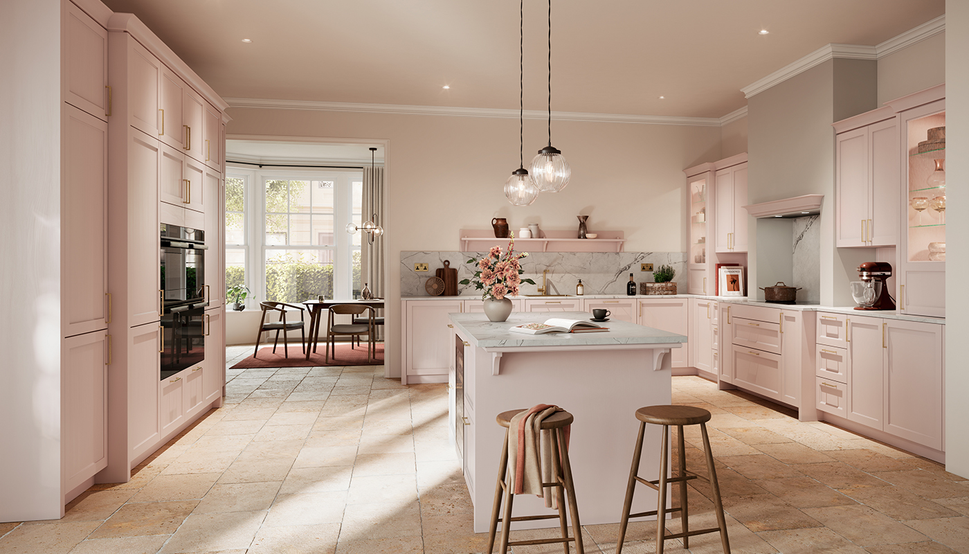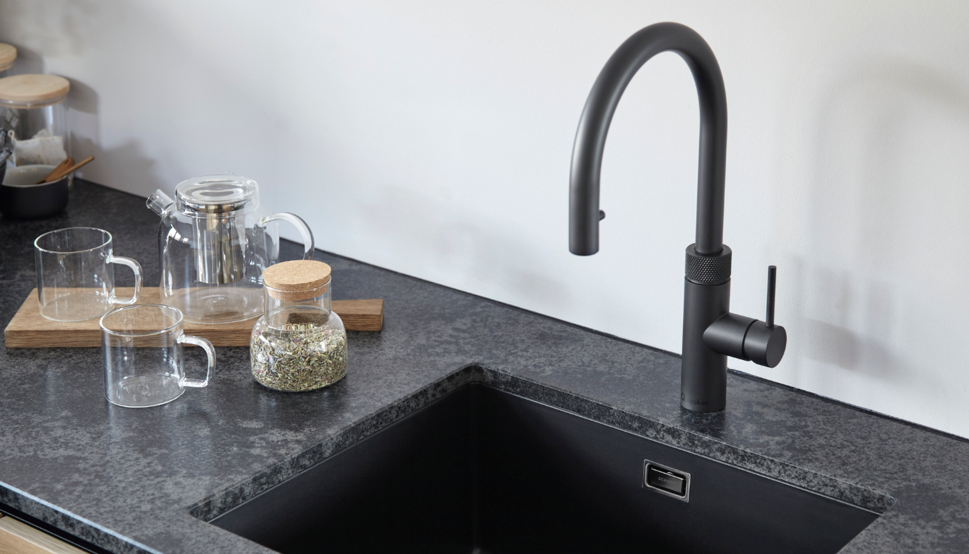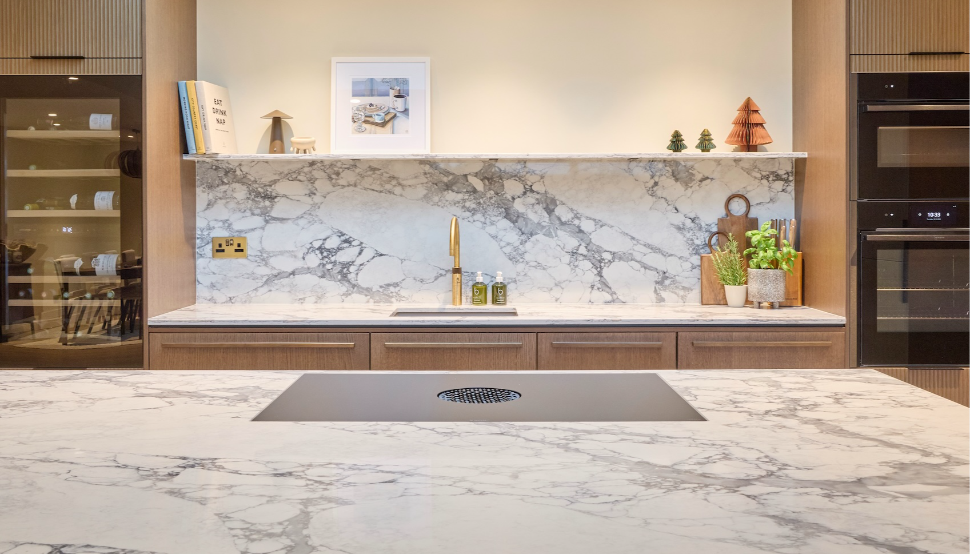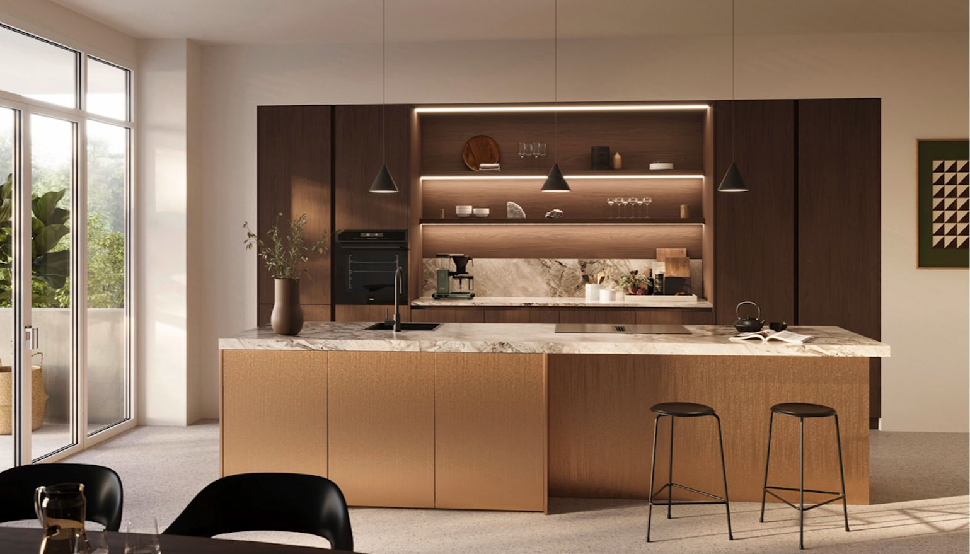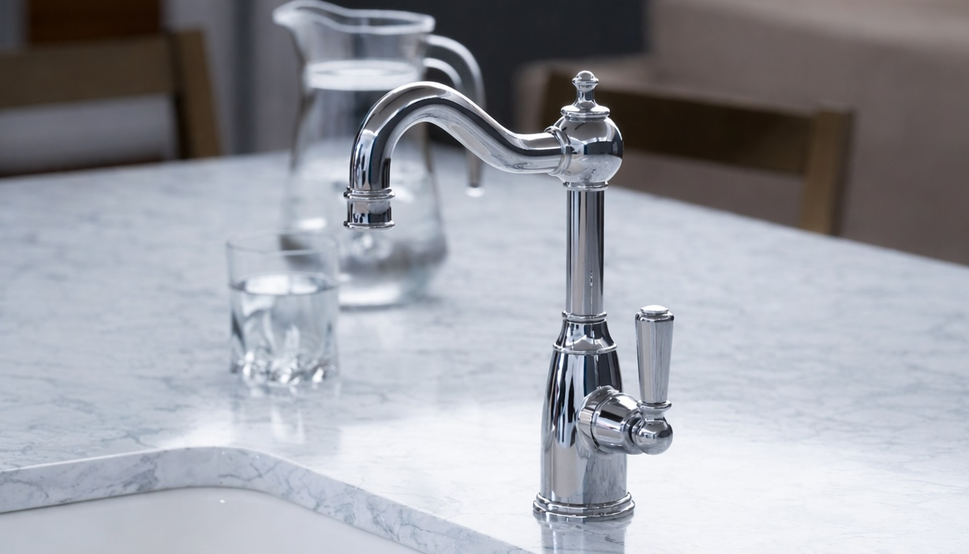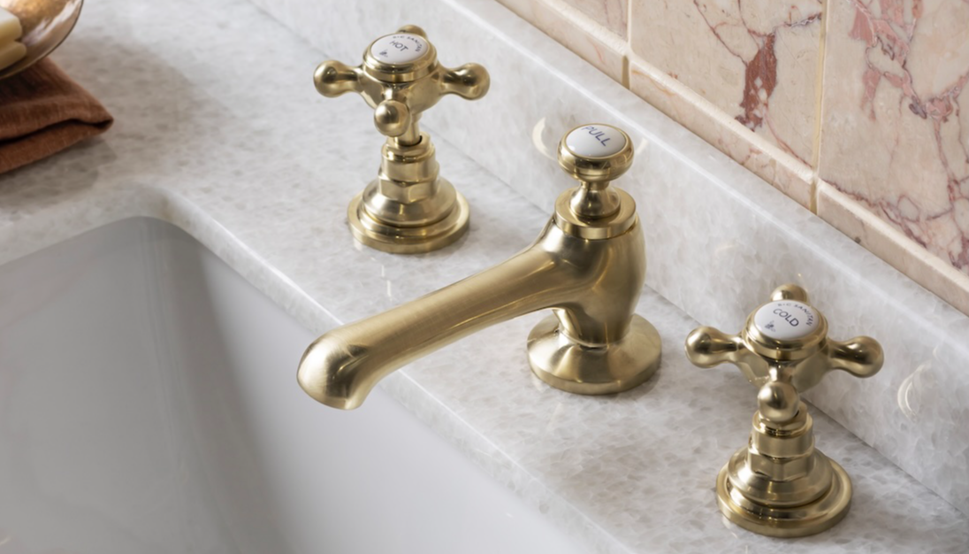Houzz adds 3D Floor Planner for Houzz Pro as kitchen projects double
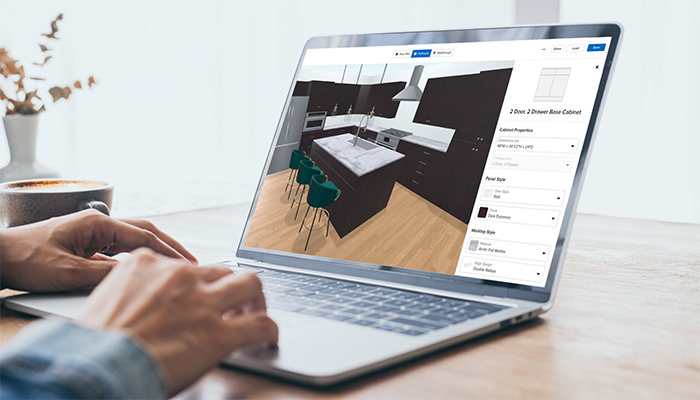
Houzz adds 3D Floor Planner for Houzz Pro as kitchen projects double
Home renovation and design platform Houzz has introduced new 3D Floor Planner kitchen features for Houzz Pro, the all-in-one business management and marketing solution for residential construction and design professionals. The new features empower professionals to communicate their vision for a kitchen project to clients through 2D floor plans and 3D models that include cabinetry, appliances, islands, drawers, sinks and taps. The features also help them showcase the value of making significant changes to a kitchen, such as moving a wall, adding an island or expanding cabinet space, so that clients can feel confident moving forward with the project.
“Kitchens command the highest spend and are one of the most consistently popular projects among homeowners. We’re seeing even more demand than usual as enquiries for kitchen renovations have doubled on Houzz compared to the same period last year,” said Alon Cohen, Houzz co-founder and president. “As pros manage an increasingly full project load, they shared that they needed an easy and efficient way to help their clients visualise their project and expedite the decision making process. Considering recent supply chain constraints on cabinetry, appliances and other materials, we’re pleased that pros can use the Houzz Pro 3D Floor Planner to align on important project decisions with their clients early in the process and order materials as soon as possible.”
The 3D Floor Planner is included with any subscription to Houzz Pro.
Tags: kitchens, news, houzz, houzz pro, alon cohen, 3d floor planner






