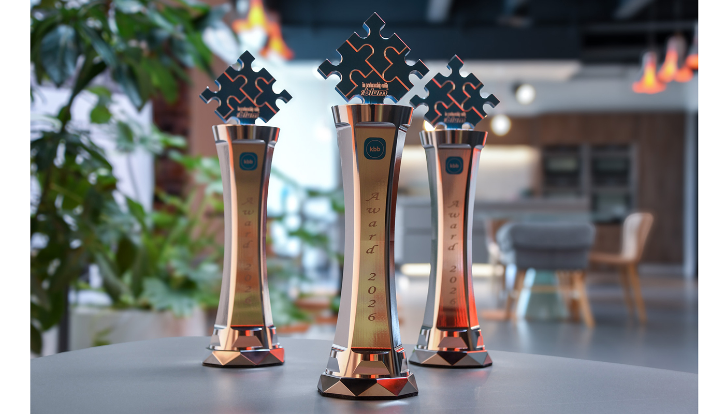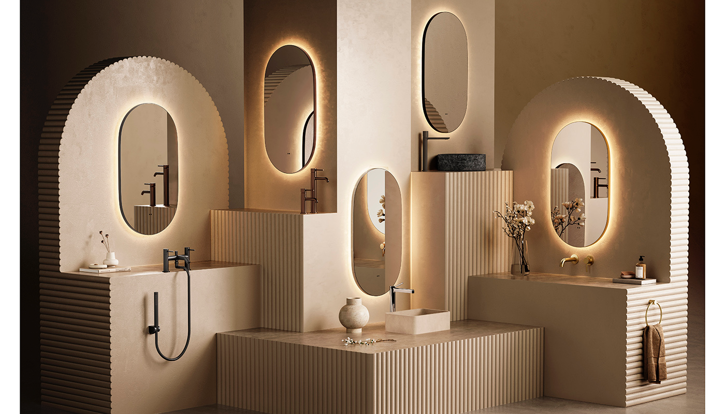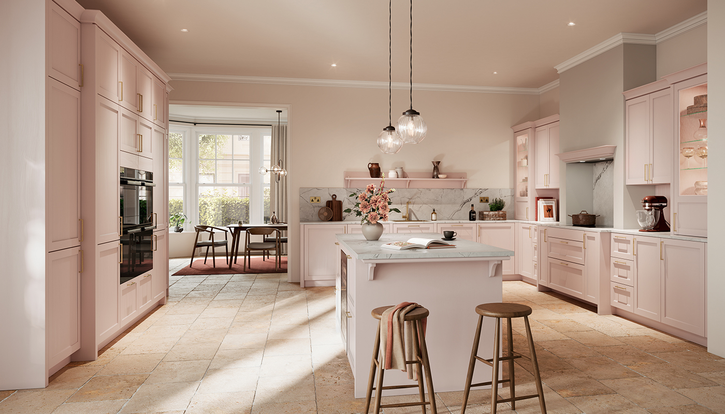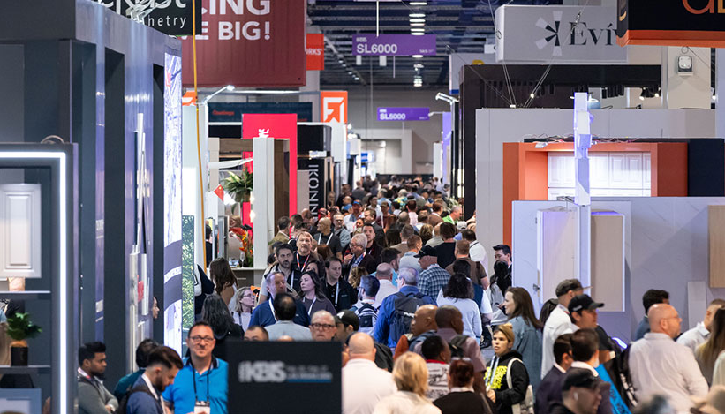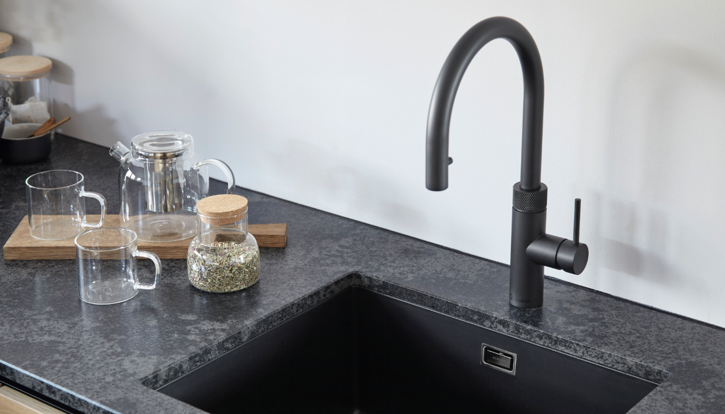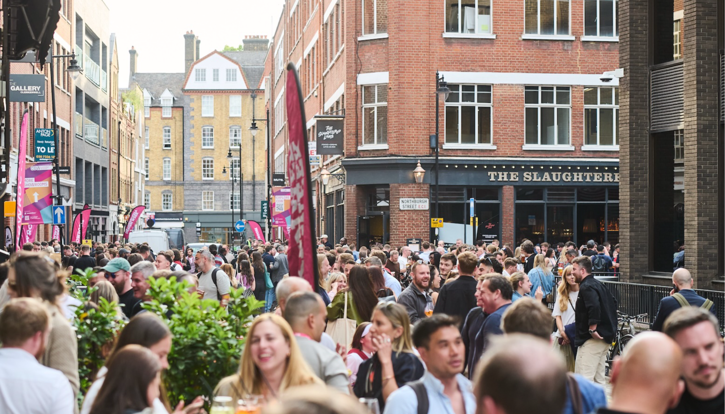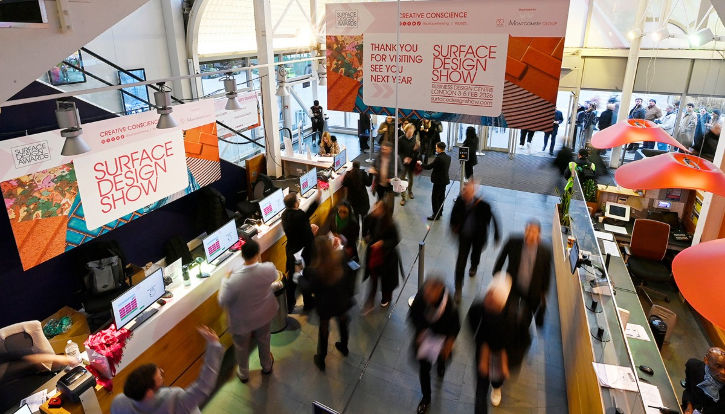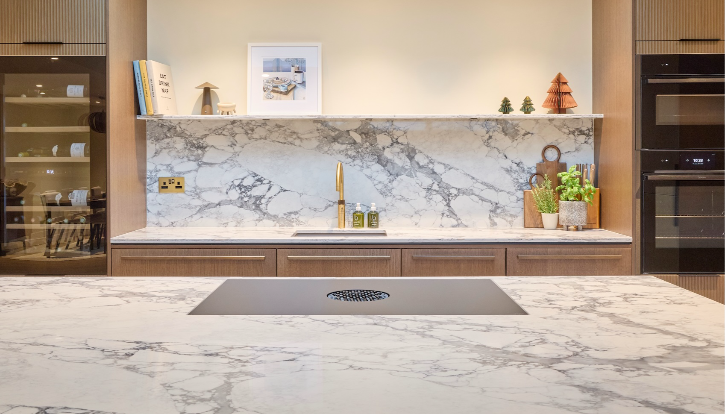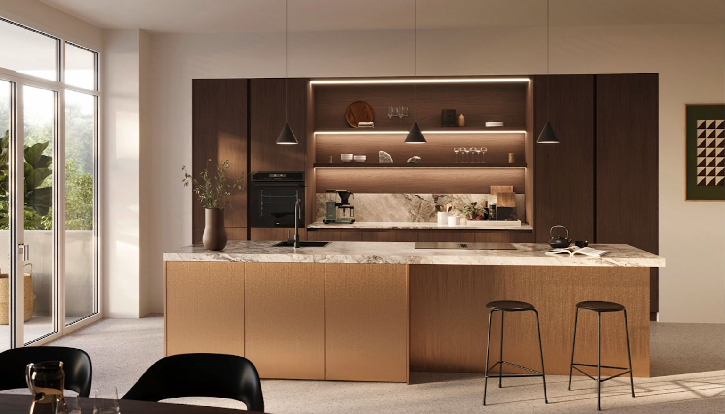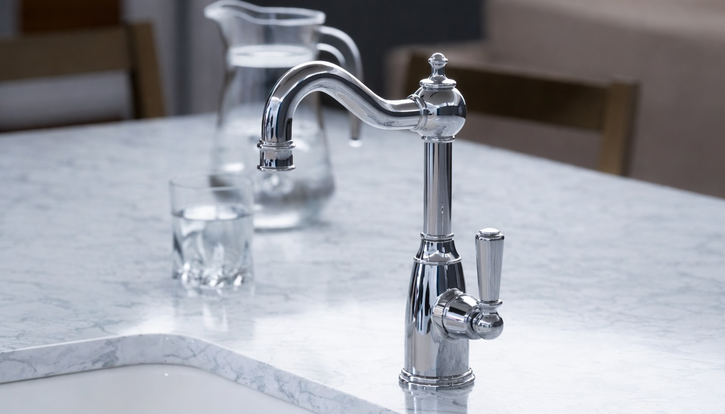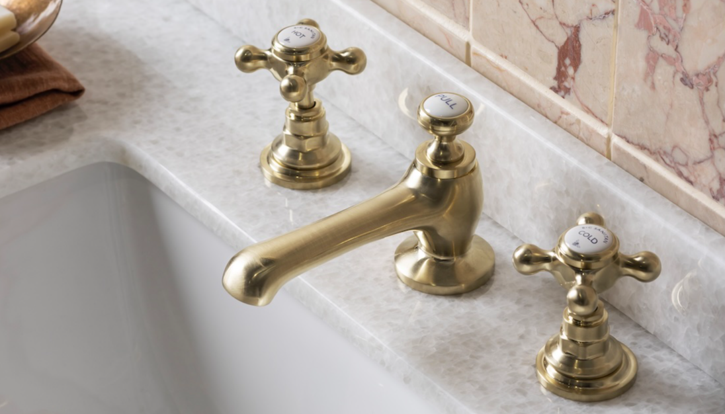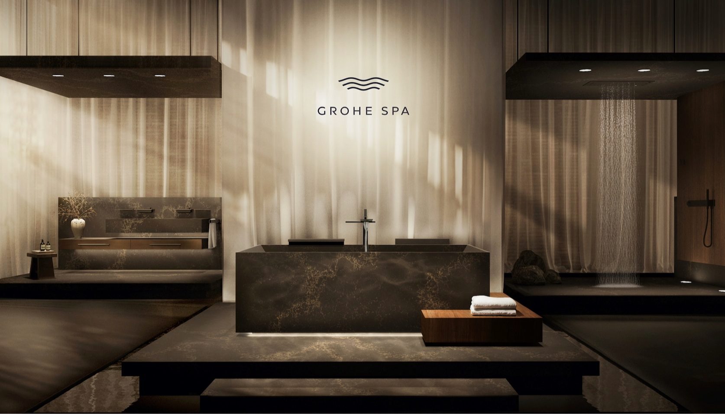How The Main Company brought cohesion to a sprawling barn conversion
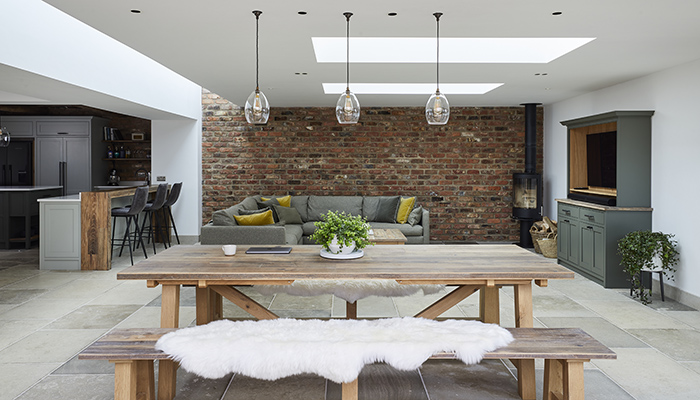
How The Main Company brought cohesion to a sprawling barn conversion
Located in the stunning Yorkshire countryside, this rustic 18th-century barn needed to be fully renovated to create a unique family home. Alex Main, designer for The Main Company, reveals how by combining traditional features with contemporary accents and adding floor-to-ceiling windows they completely reimagined the space. Photos by Chris Snook.
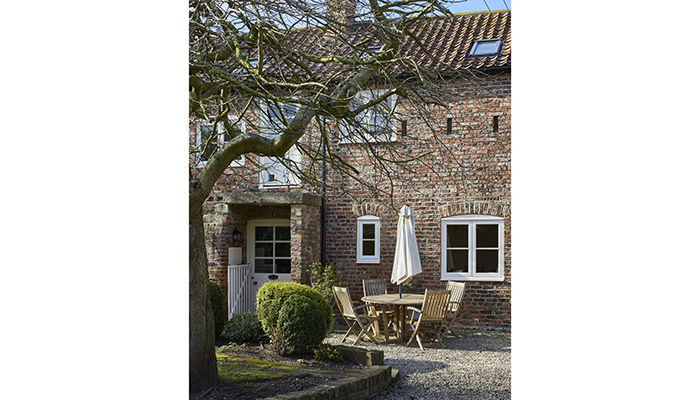
Q: What was the brief from the client for this project?
A: It was an 18th-century barn conversion, originally four bedrooms but extended to five for a family based in a small village between York and Harrogate. The brief was part of a larger project to knock through the old kitchen to connect the house to the previously-detached garage, creating a new boot room and enlarged open-plan space.
In terms of design, one of the key objectives was to get more light into the kitchen, being a barn conversion some of the rooms can appear quite dark and the client wanted a brighter, more airy space.
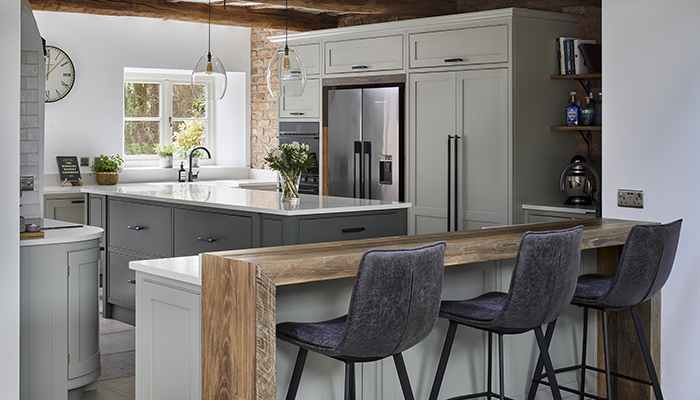
Q: How did you go about meeting the brief?
A: Floor-to-ceiling windows and a skylight were added to the design to allow more natural light to flow into the property. We wanted to create a fully-functional and visually pleasing space whilst remaining in keeping with the property’s heritage; combining modern accents with classic features including, exposed beams and brickwork.
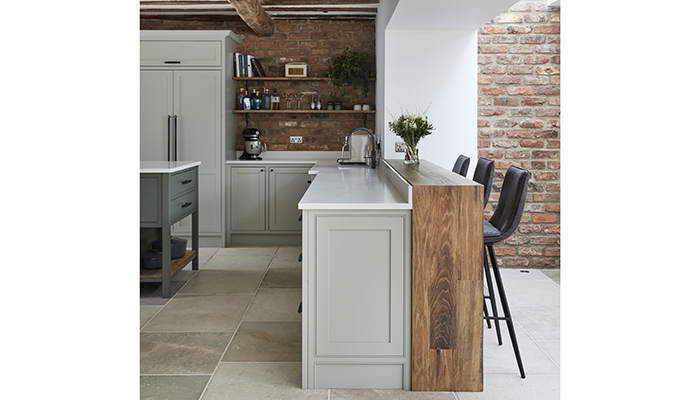
Q: What type of cabinetry did you choose and what made it the perfect choice?
A: Traditional Shaker-style kitchen cabinetry was chosen, these were complemented by Buster & Punch handles for a modern twist. In terms of colour palette, we used North Brink Grey and Pompeian Ash from Little Greene Paint to create a stylish yet sympathetic scheme.
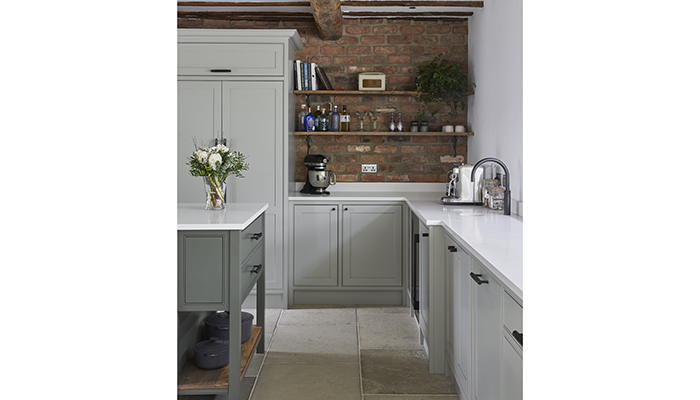
Q: What materials did you use? Did you use anything different or unusual?
A: One of our favourite things about this kitchen is the way the combination of materials used work seamlessly together, from the stone floor all the way to the exposed oak shelving. The natural textures and reclaimed materials offered the perfect backdrop for one of our bespoke designs and complemented the finished kitchen perfectly.
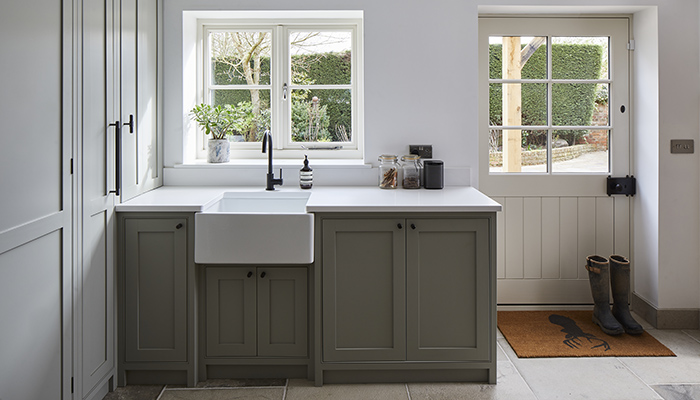
Q: What were the particular challenges that you faced and what were your solutions to overcome them?
A: The AGA had to remain in the same position, but when presented with a brief that has elements that can’t be re-worked for various reasons, this can sometimes be an advantage.
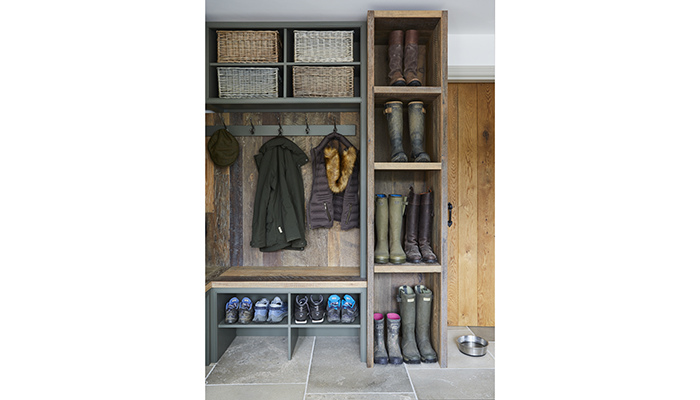
Q: What would your advice be to a designer who is just setting out on a similar project?
A: You don’t have to set yourself a challenge to make the new design completely different from what it was previously – the client is often looking to retain functionality but with a refresh of aesthetics. There is some comfort for a client having familiarity to an environment they are used to, especially when it works.
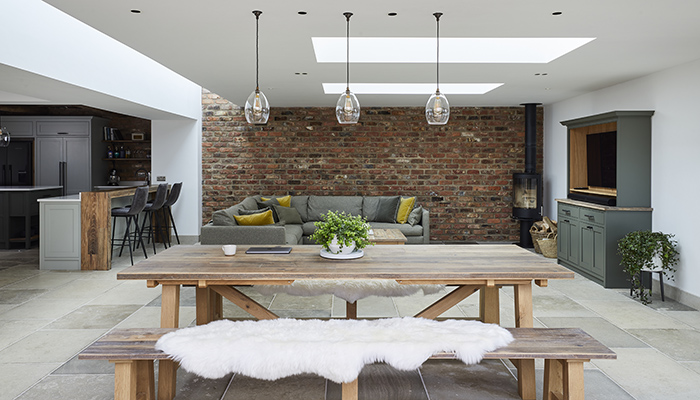
Q: What is your favourite part of the finished project? Are there any design elements you're particularly proud of?
A: One of toughest elements of this project was to join the massive extension to the original kitchen space; which didn’t really change in size. To tie the rooms together we created bespoke furniture including, the table and TV unit – but it was the bar seating that backs onto the kitchen that transformed the look and feel completely; uniting both the living space and kitchen as one room.
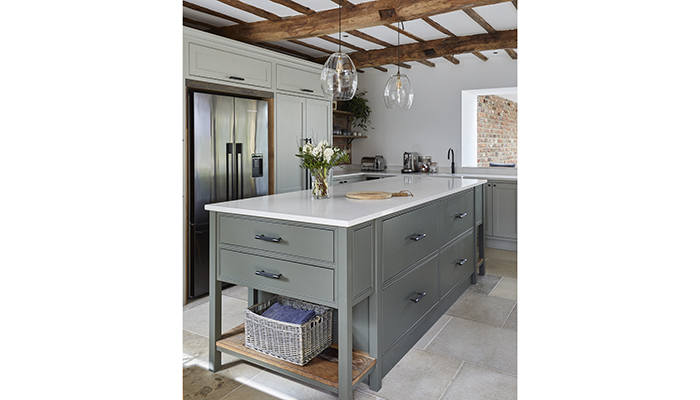
Q: What is the client's favourite part of the finished project?
A: The client’s favourite part of the kitchen is the island, as this has provided the family with a great social space for entertaining. The bar area also allows people to easily gather round and chat whilst cooking.
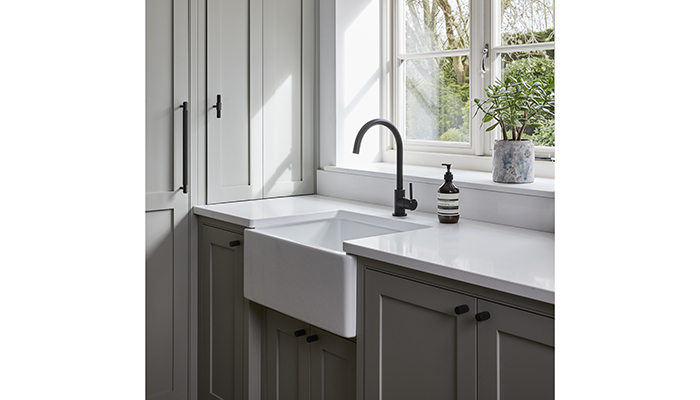
Tags: kitchens, features, the main company, alex main, barn conversion




