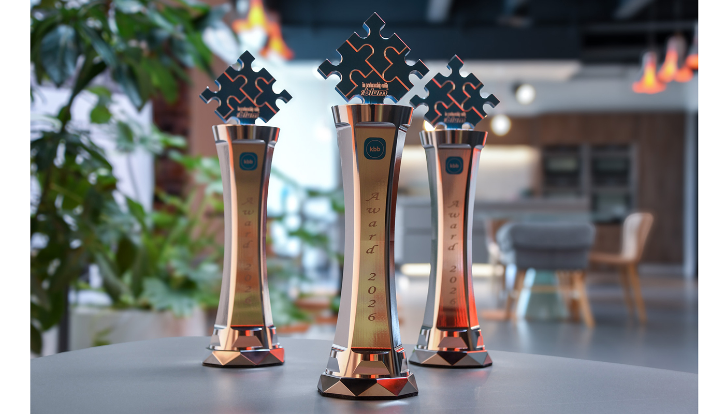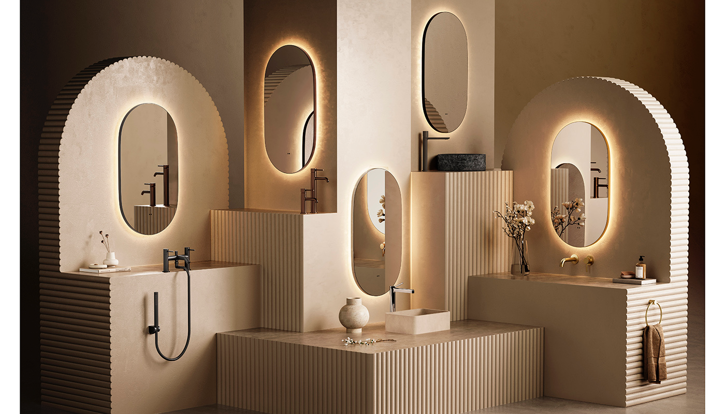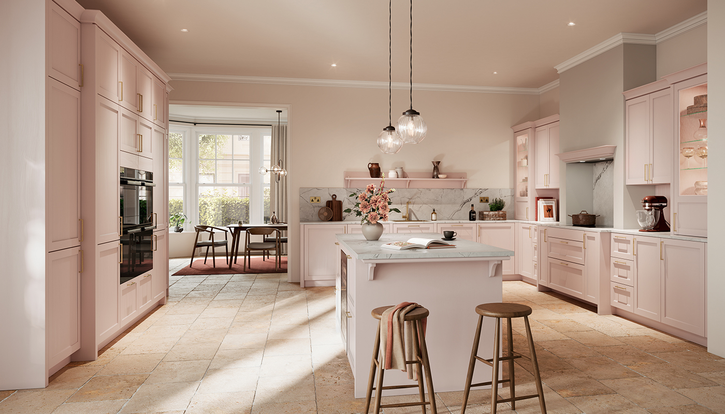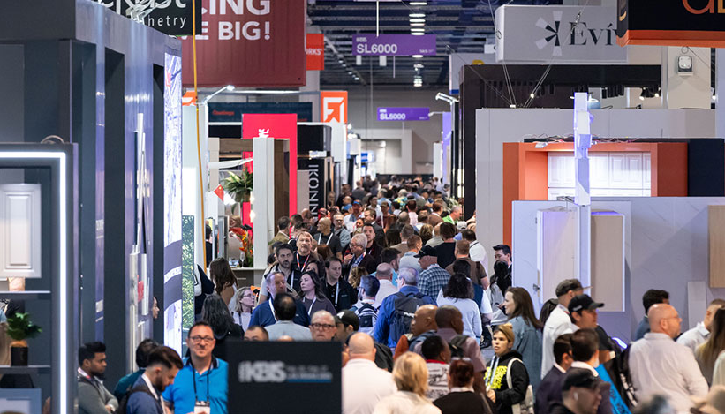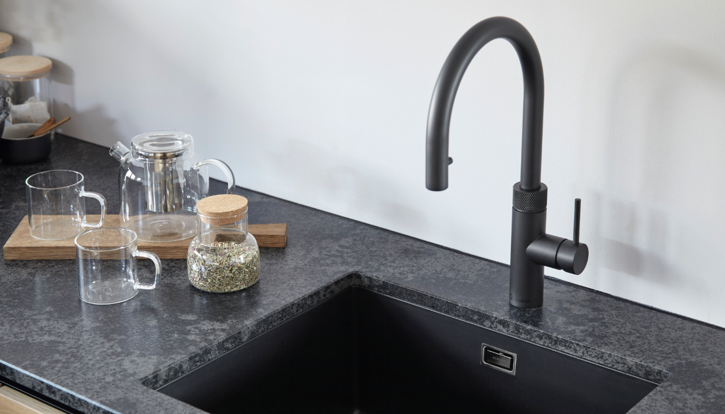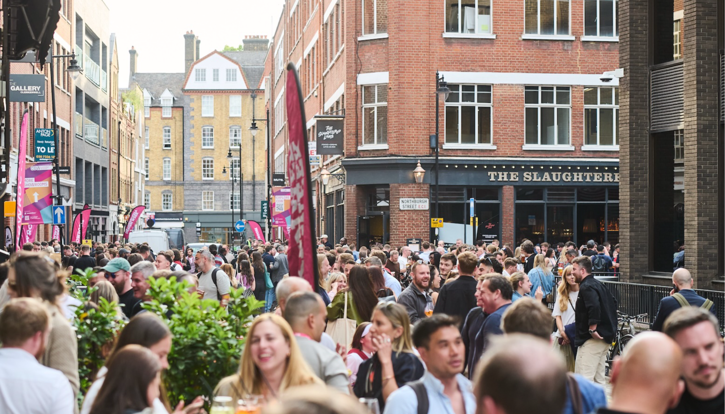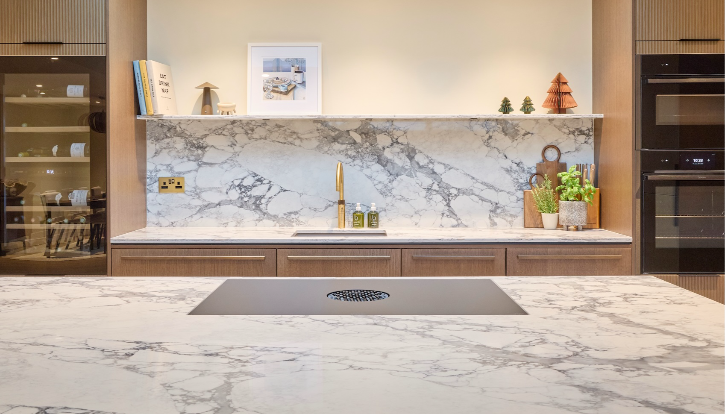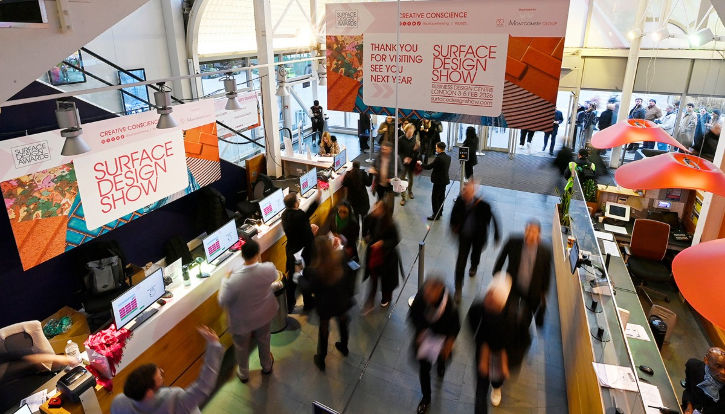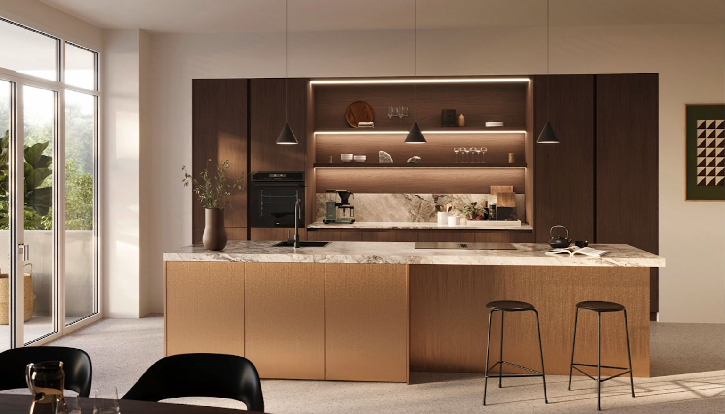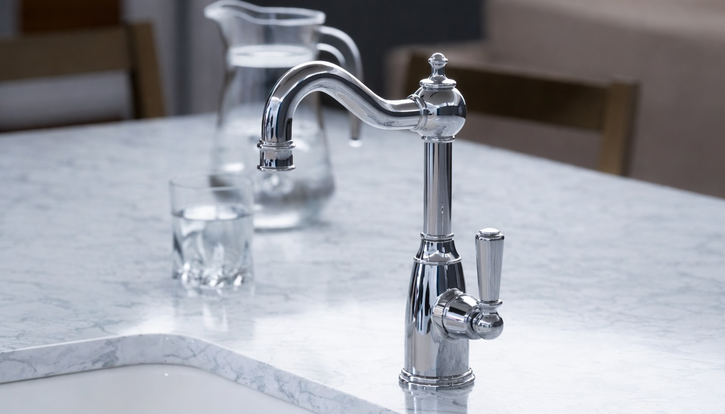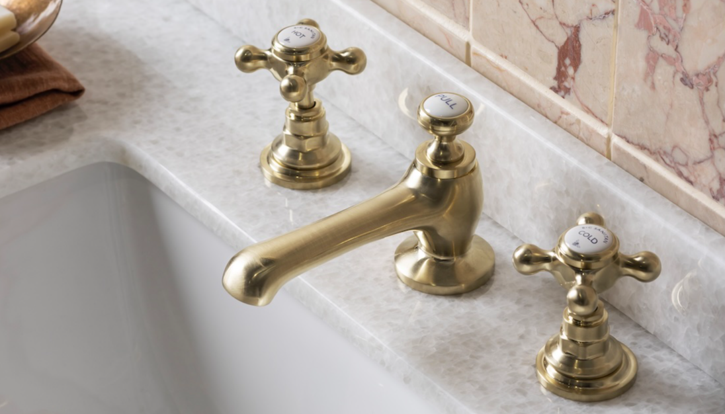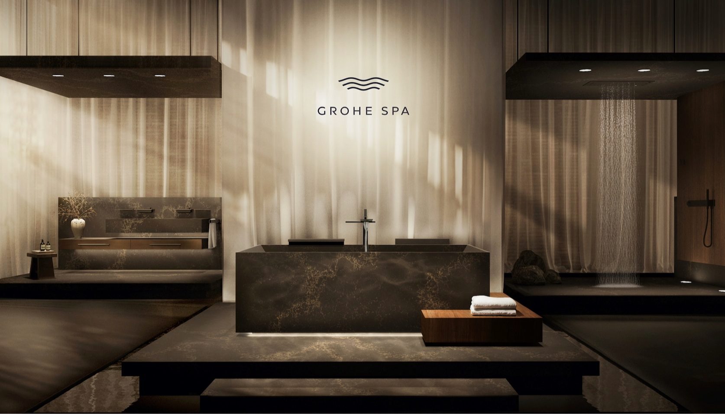How The Myers Touch created an expansive open-plan space that flows
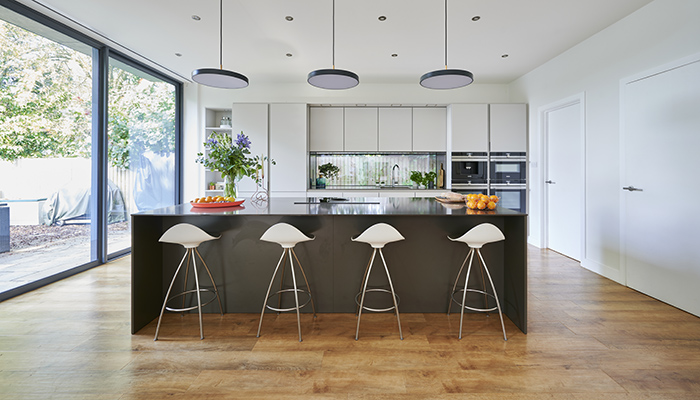
How The Myers Touch created an expansive open-plan space that flows
Keith Myers from The Myers Touch reveals how a collaboration with E Francis Architects resulted in a new kitchen extension that works seamlessly with the garden outside, as well as the rest of the house.
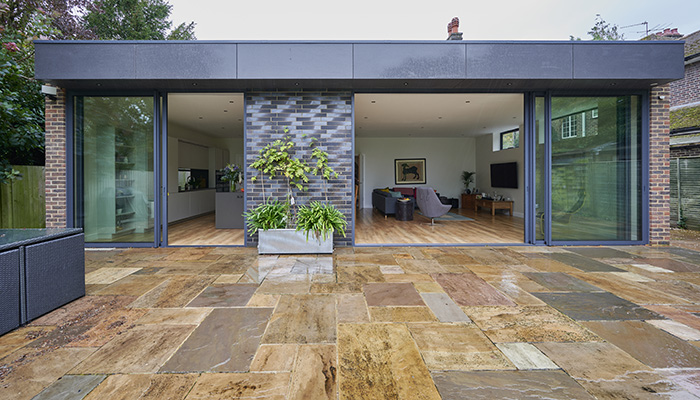
Q: What type of property was it in and who was the project for?
A: 1950's detached 5-bedroom house located in Hampshire, which previously had an existing single-storey rear extension.
Q: What was the brief from the client for this project?
A: To create a generous open plan kitchen/dining/family room that "opens up" to the garden and “flows” with the existing house.
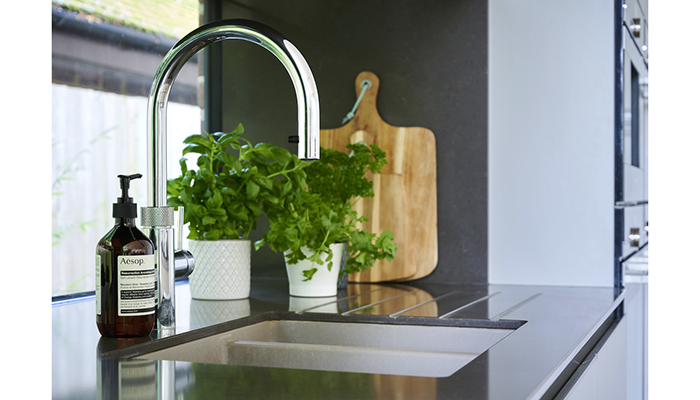
Q: How did you go about meeting the brief?
A: The architect, E Francis, proposed a new full-width extension to the rear of the house (that incorporated the existing extension), with a raised ceiling to improve the use of space for their family. The link to the existing house was equally important to ensure that the new and old flowed together.
The layout was already defined by the architect as a concept as they had mapped it out to fit into the kitchen extension design. The clients wanted a sociable, modern kitchen-living space, so we worked closely with the architects and the client to create a design in the cabinetry style they were looking for that also created a synergy with the architectural vision of the space.
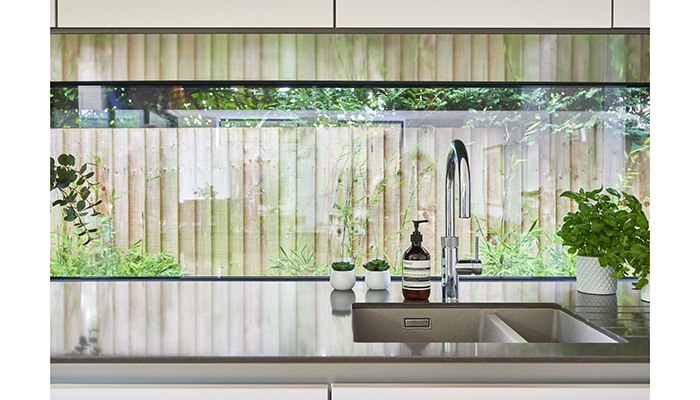
Q: Tell us about the decisions you made for the space.
A: A key aspect of the design is the customised framed window that E Francis had specified to frame the sink and cabinetry to provide an eye-catching design feature.
We used SieMatic furniture from their SLC range in contrasting colours of Sterling Grey and Umbra that were matched with sleek Silestone 12mm Polished ‘Merope’ worktops. The clean lines of the Nikola Tesla Induction Hob extraction on the island allows the cook to face and interact with their family or friends in the rest of the space.
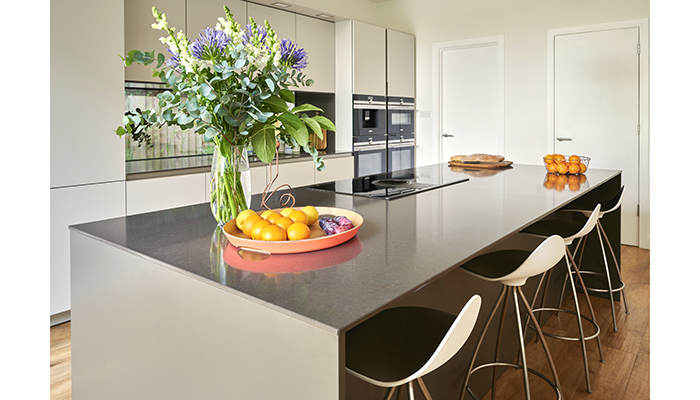
We also designed a small step back storage unit on the far-left hand side of the kitchen – the purpose of that was to create a subservient approach leading down to the window so that we maximised light into the building.
The client also wanted strong lighting over the countertops, so we included a powerful LED light above the system to create a changing atmosphere day or night.
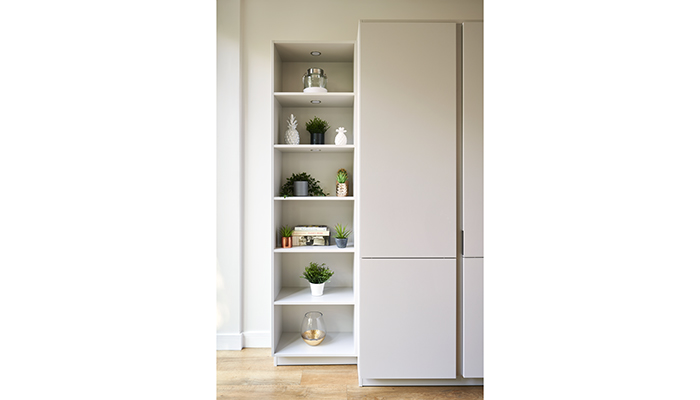
Q: What were the challenges that you faced and what were your solutions to overcome them?
A: We had to consider the connection with the window itself, so the design had to be perfectly matched to the window system so that the stone went right the way up to the glass, and the panels all the way around the side of the window – the connection had to be seamless with no interruption to the view of the window frame from the kitchen itself.
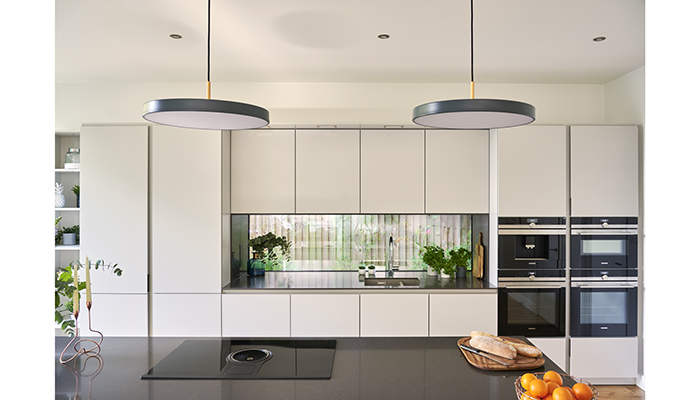
Q: What would your advice be to a designer who is just setting out on a similar project?
A: Working with an architect meant that all the elements were seamlessly pulled together in terms of design and the structure of the space.
The kitchen was adapted to make the kitchen flush with the window system. This allowed the kitchen space to work with the glazing and make sure it all flowed with the rest of the room.
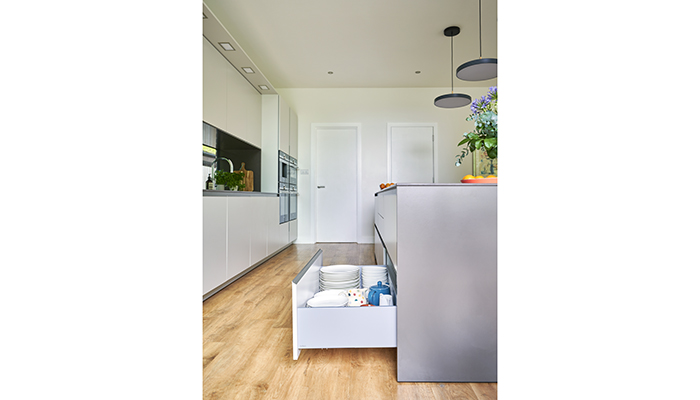
Q: Are there any design elements that you’re particularly proud of?
A: The kitchen is now the heart of this family’s home in a beautiful space for them with an added indoor/outdoor living lifestyle – when the British weather allows!
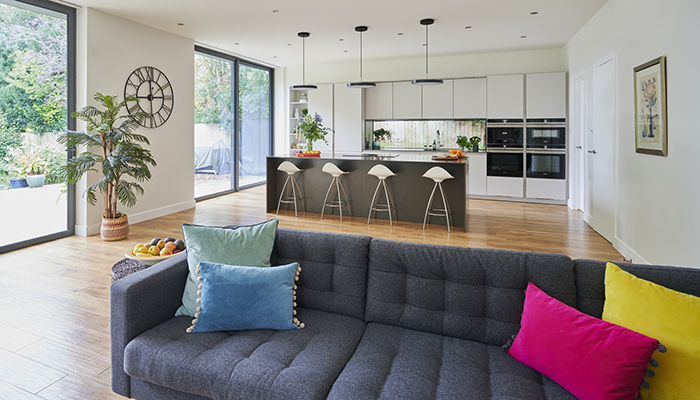
Tags: kitchens, features, the myers touch, keith myers, e francis architects




