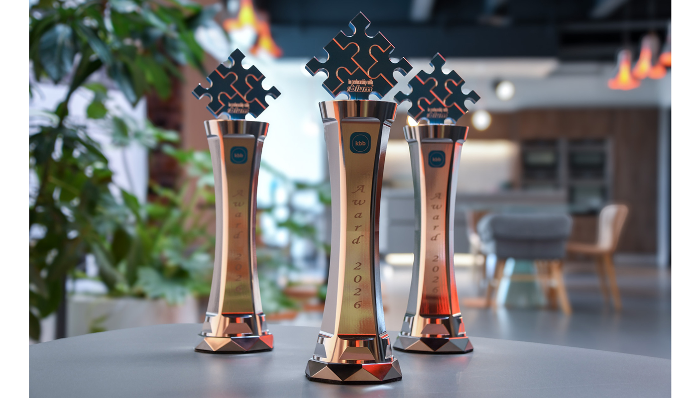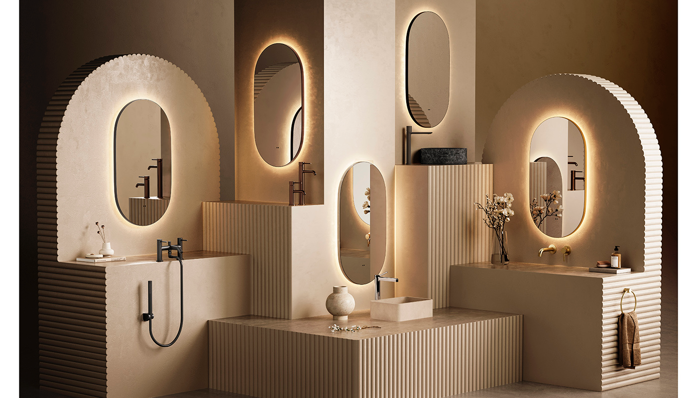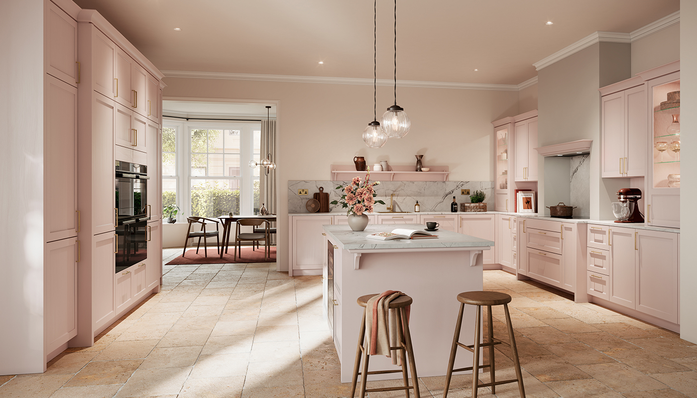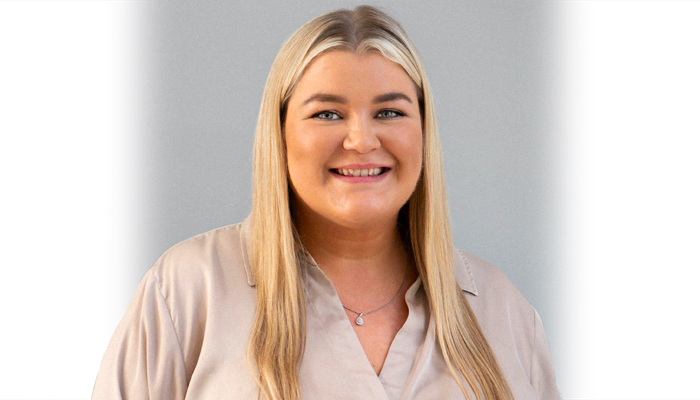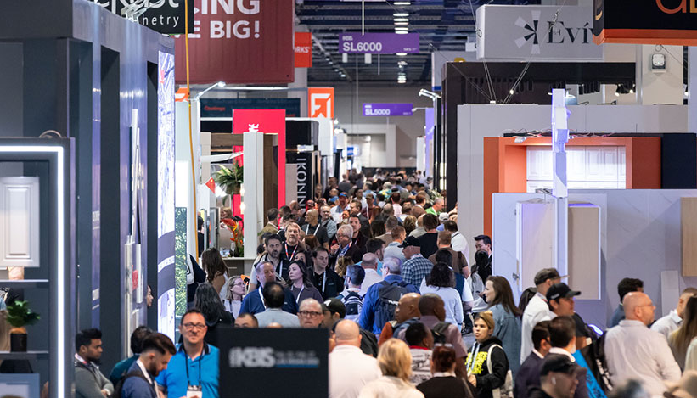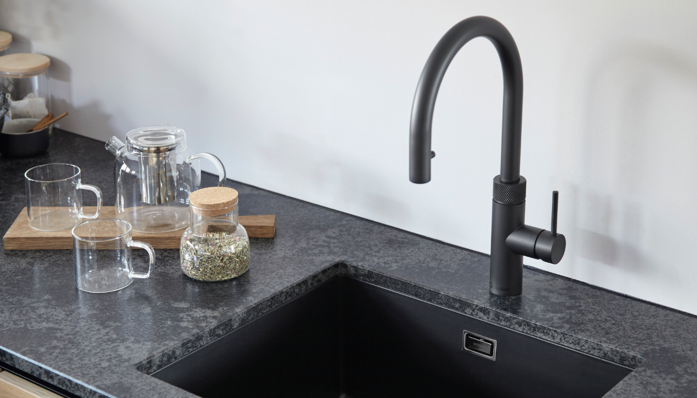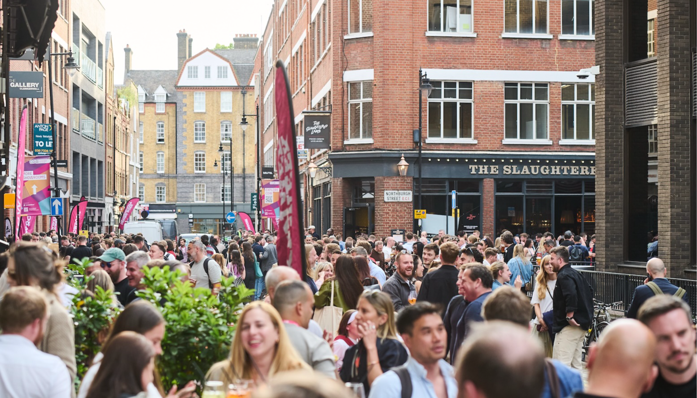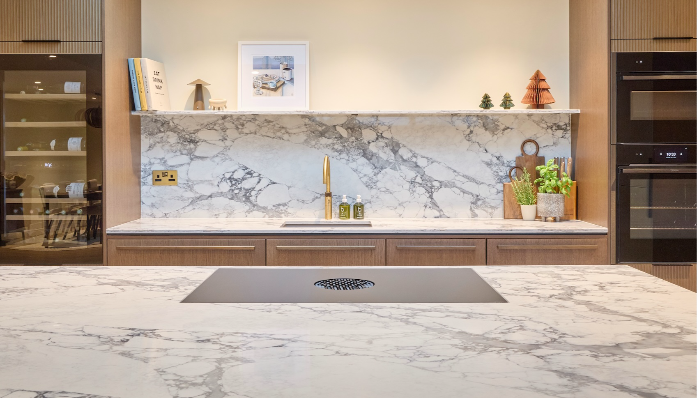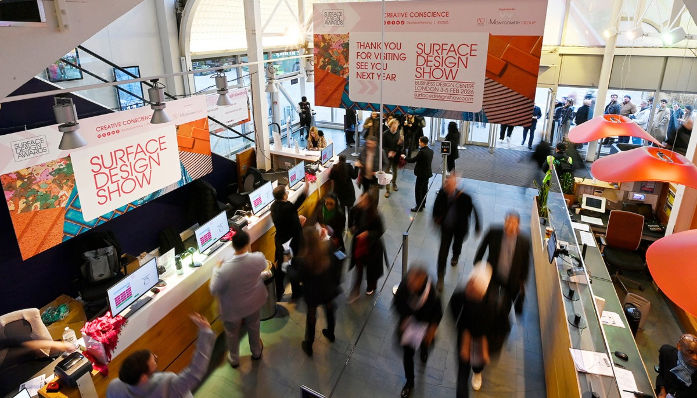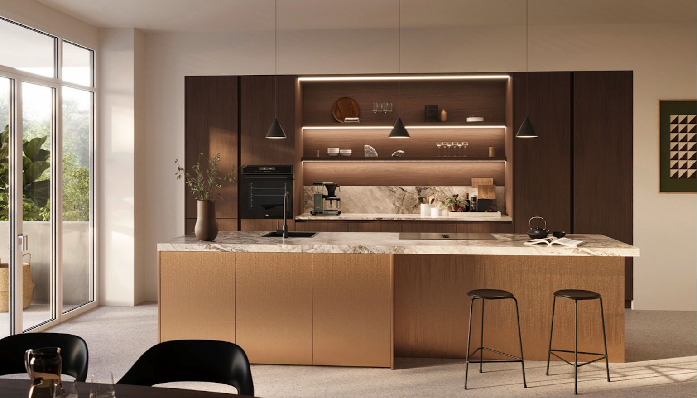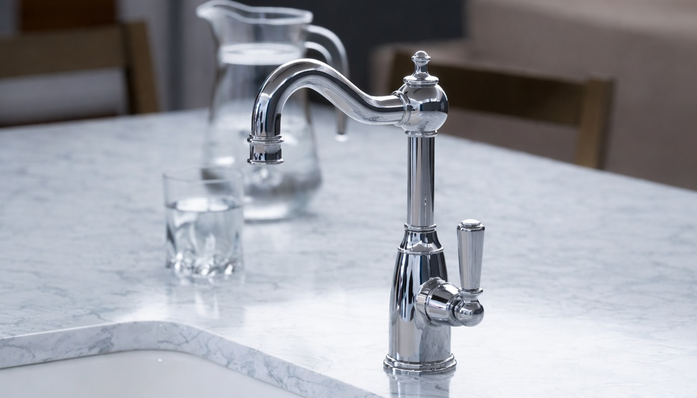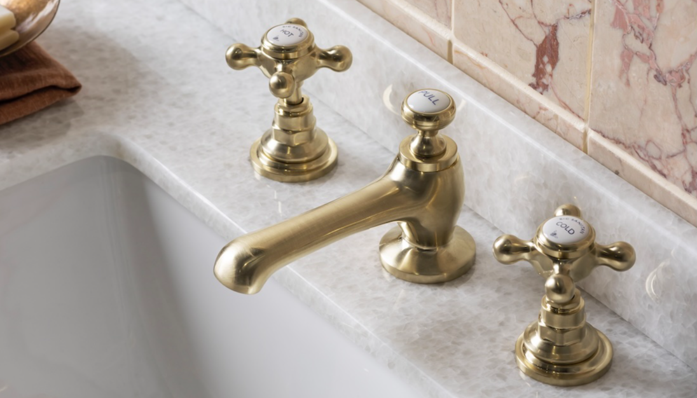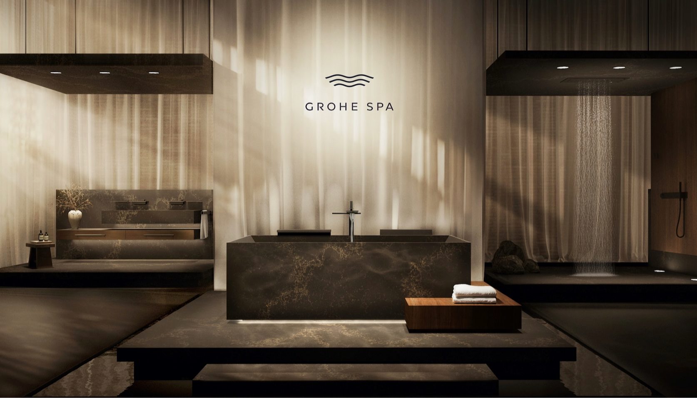Inside The Main Company’s new Business Design Centre showroom
Mon 9th Nov 2020 by Emma Hedges
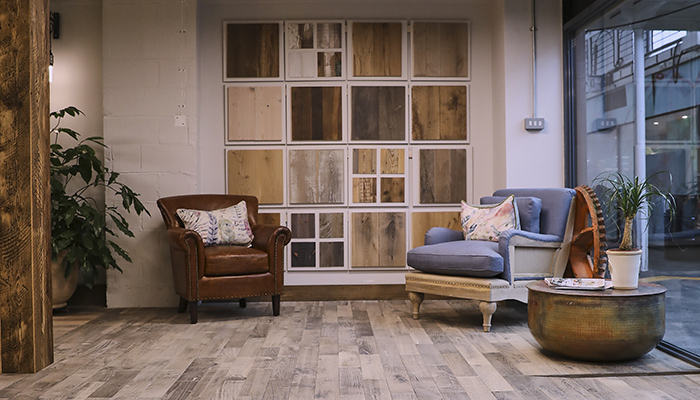
Inside The Main Company’s new Business Design Centre showroom
Last month The Main Company announced the opening of its brand-new showroom in Islington’s Business Design Centre. Located on the ground floor, the new 90sq metre premises are intended to complement the company’s existing showroom and workshop based in Green Hammerton in Yorkshire, and showcase to potential southern clients just what the bespoke kitchen makers – who are also specialists in flooring and cladding – can do.
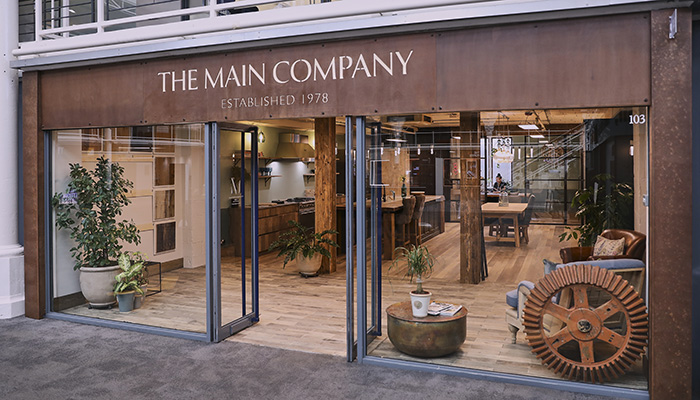
“Over the last five years or so, we’ve seen an increase in business from homeowners in the South, and although we did facilitate trips to our Yorkshire showroom, the distance was off-putting to many,” explains director Alex Main. However, once plans were underway with installation scheduled to begin at the start of April, the process was derailed by COVID-19.
“Our plans were severely affected but eventually things worked out in our favour,” says Alex, who explains that as so many people from other businesses in the centre were not around, the team was able to work through the day outside normal installation hours. “As soon as it was safe to do so, we found suitable accommodation for our workers, and began sending the vans and joiners to London,” he adds.
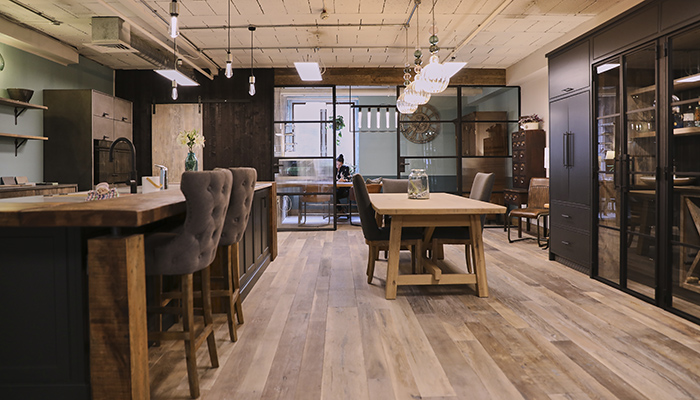
The showroom itself has been designed to showcase to new and existing customers the best of what The Main Company can achieve. The space is dominated by a large central island with a rustic aesthetic, with a breakfast bar combining reclaimed pine and engineered columns from reclaimed weathered oak.
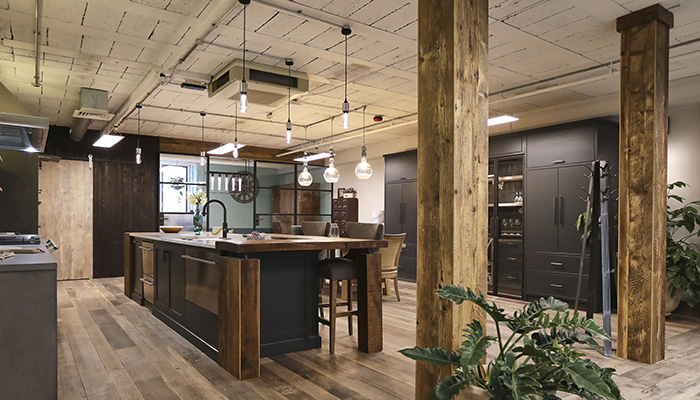
The island features concrete worktops and a Quooker Flex tap in Black, with a Fisher & Paykel cooldrawer to the right of the sink.
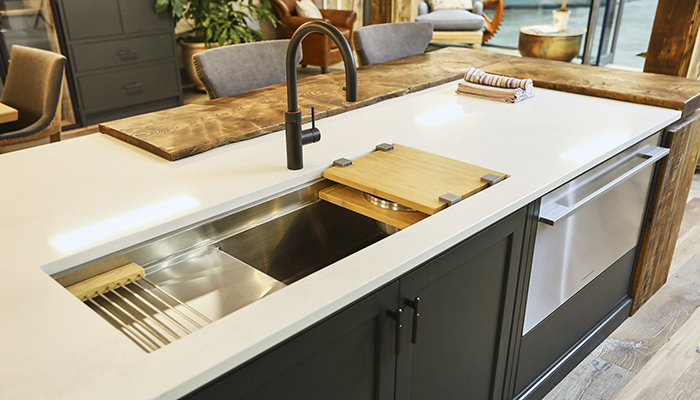
A tall bespoke unit houses an integrated Fisher & Paykel fridge-freezer, bespoke larder unit and a pair of custom-made black steel doors painted in Little Greene Lamp Black.
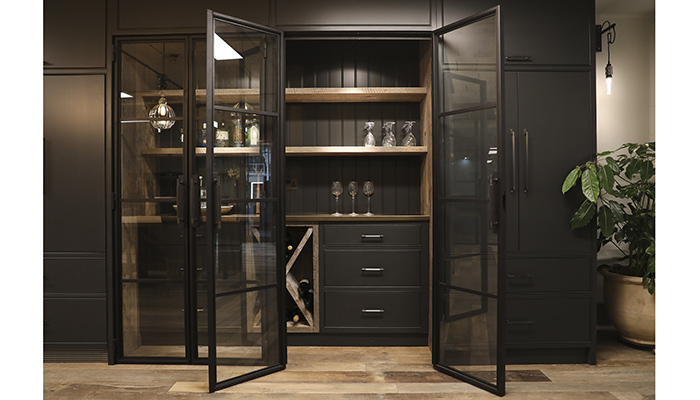
A display of flooring samples shows both reclaimed engineered and hand-aged engineered boards, while the flooring of the showroom itself is weathered barn oak.
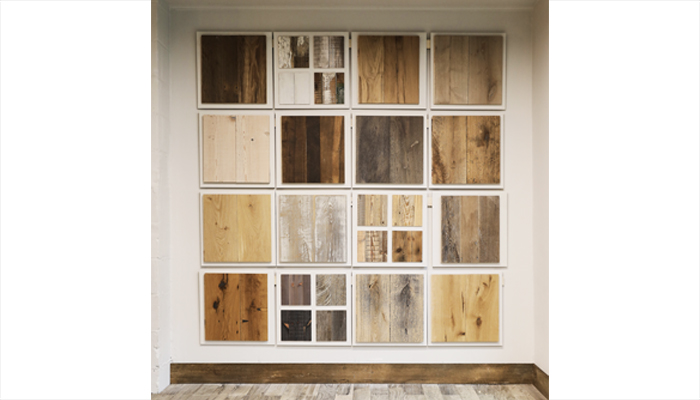
“The showroom celebrates so many different aspects of The Main Company – it was important that we were able to showcase our full capabilities within a relatively small space,” says Alex. While currently closed until early December, the brand’s kitchen designers are continuing to work from home, so potential customers are still being encouraged to send in plans and ideas for their new projects. Meanwhile, flooring and cladding orders are still being taken, processed and dispatched as normal, and as and when they do reopen, the new showroom has a dedicated consulting space at the rear ready to receive new clients.
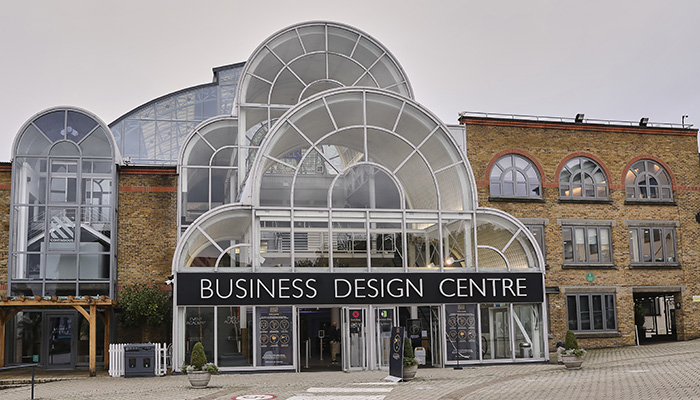
Tags: features, kitchens, the main company, alex main, business design centre





