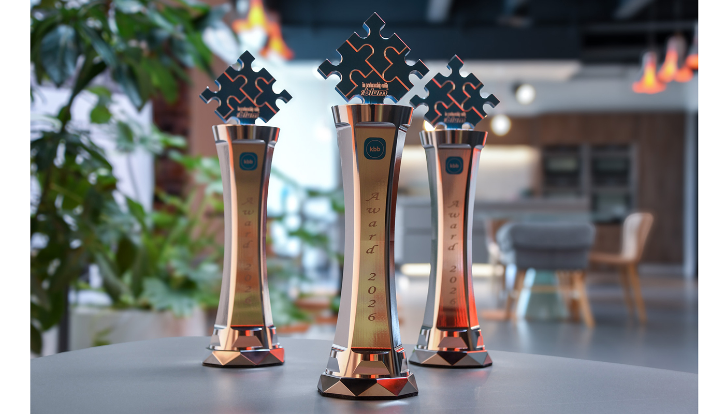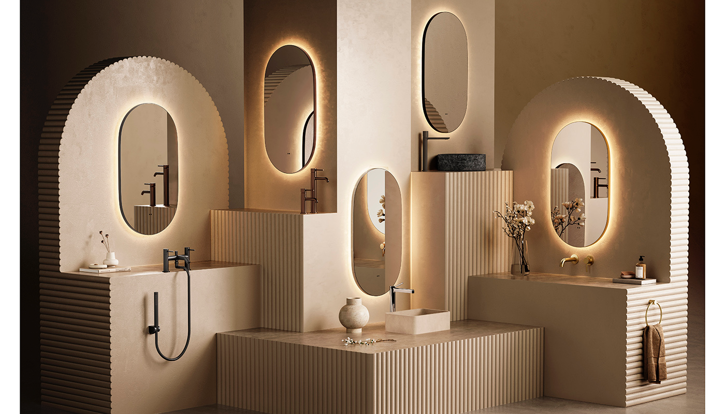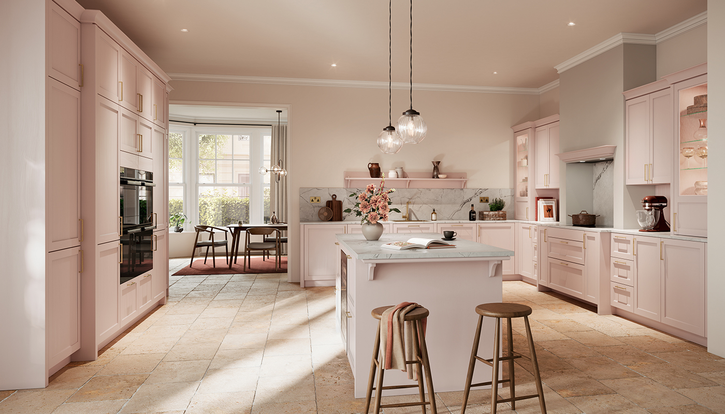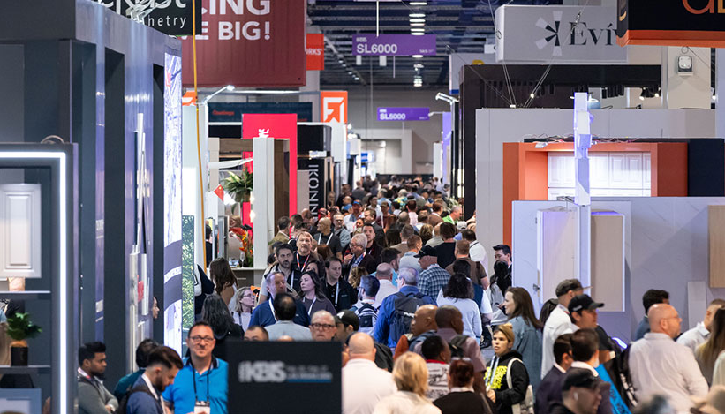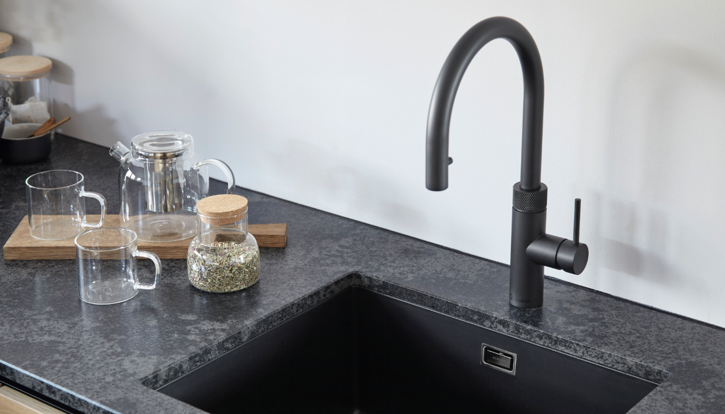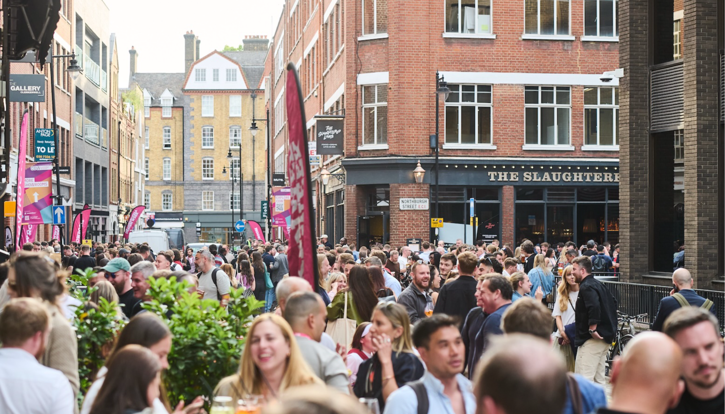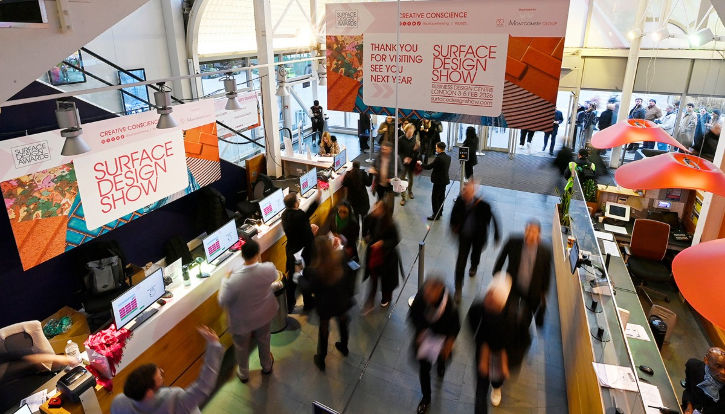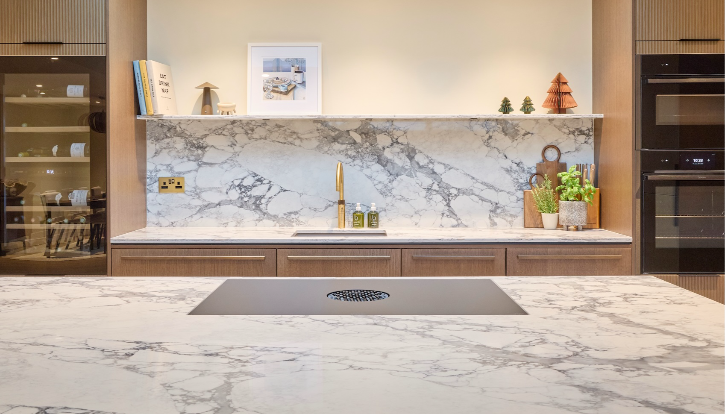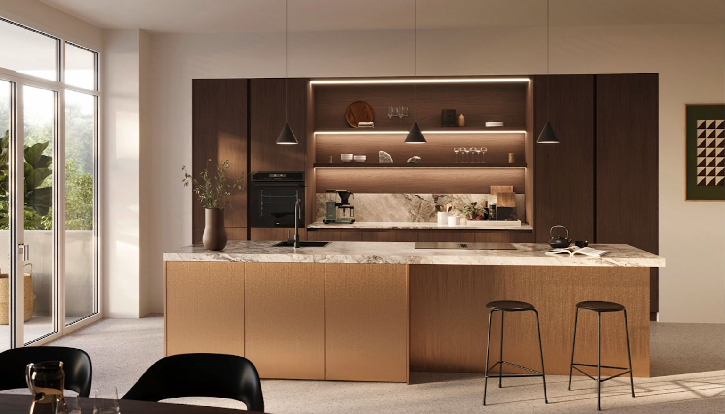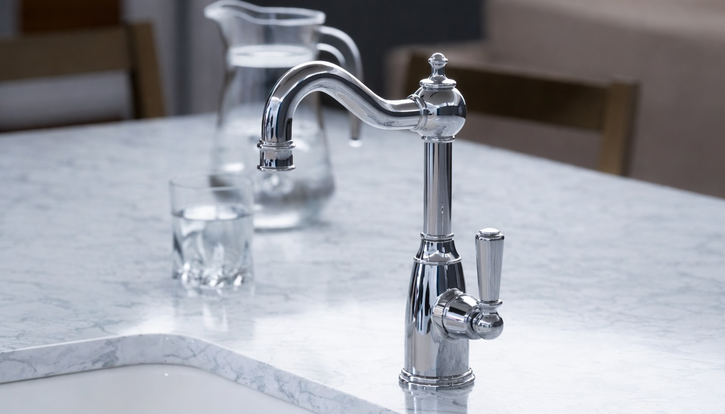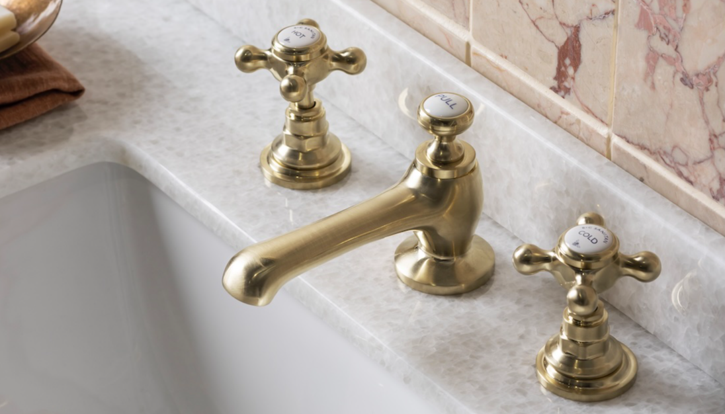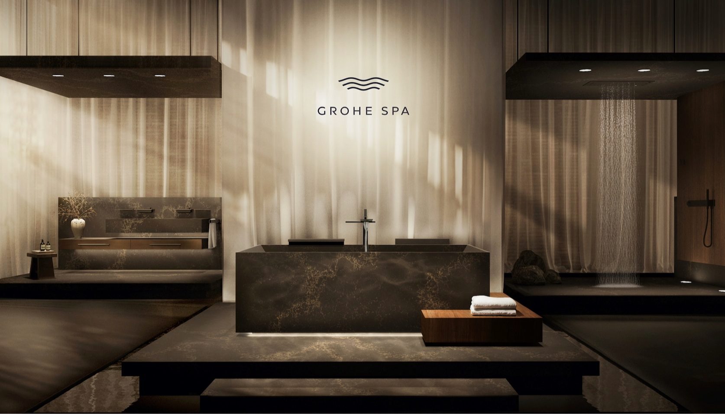Insight: I'm a kitchen specialist – this is what I chose for my design
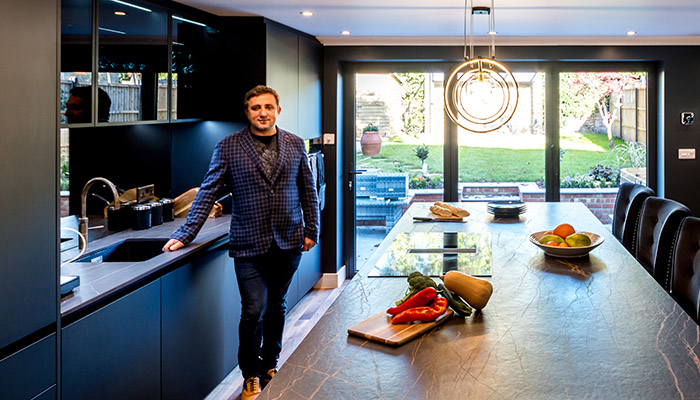
Insight: I'm a kitchen specialist – this is what I chose for my design
When Zen Bitri, owner of kitchen and bathroom design studio Zen Kuchen, decided it was time to upgrade his own kitchen in his contemporary Surrey townhouse, he knew there was only one brand he would consider for the task. Here he tells us why Rotpunkt was the ideal choice for the new space.
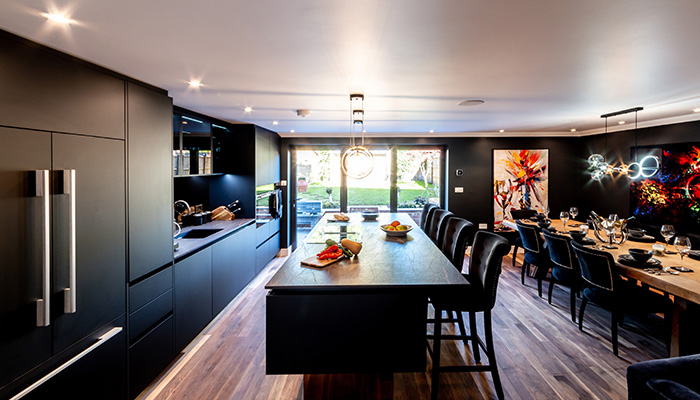
Q: What was your kitchen like before, and why did you want to change it?
A: The original kitchen at the property was a small galley-style kitchen that I believe was installed in the early 90s. It had Cathedral style laminate doors and felt incredibly dated. It was always our intention to extend the rear of the property to allow for a much larger kitchen and family room that the whole family could enjoy. My two teenage children are also passionate about cooking and I wanted the new kitchen space to allow plenty of room for us to enjoy cooking together as a family.
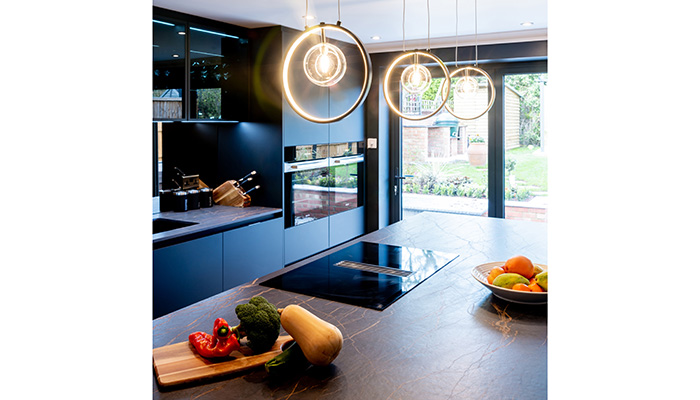
Q: What were your priorities for your new kitchen? Did you have a wish list?
A: I knew that I wanted the space to be bold and striking but also spacious and practical. The kitchen needed to include all of the normal necessary appliances for a busy household including built-in ovens, a large fridge-freezer, plenty of storage space and room for the hob to be positioned on the island. The larger room space also needed to accommodate a large family dining table, bar stools at the island and room for a snug area where we can watch television.
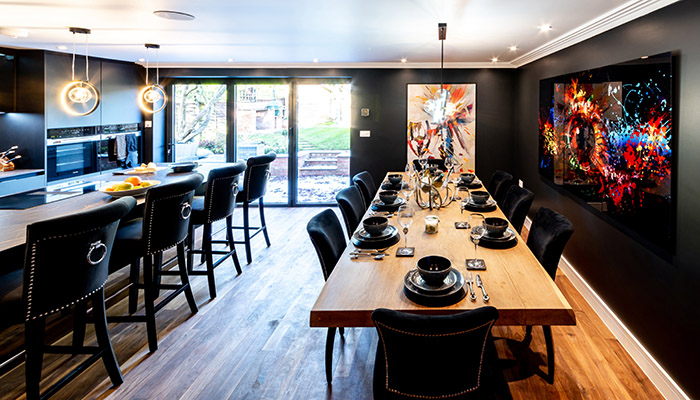
Q: What made Rotpunkt the perfect choice?
A: I own Zen Kuchen, a Richmond-based Rotpunkt kitchen showroom and its sister company ZenStone, so I used my own products. As a Rotpunkt showroom owner the natural choice for my own kitchen would be to use this fantastic brand of German furniture. Having designed and sold Rotpunkt kitchens for a number of years I know first-hand that the quality and service is impeccable. The option to colour co-ordinate the internal cabinets with my chosen door colour really helped achieve the look I was going for. The fine details such as the tinted glass sides of the drawer boxes and black internal fittings all help to showcase the beauty of the product. The contemporary factory fitted LED lighting looks terrific and certainly elevated the overall look.
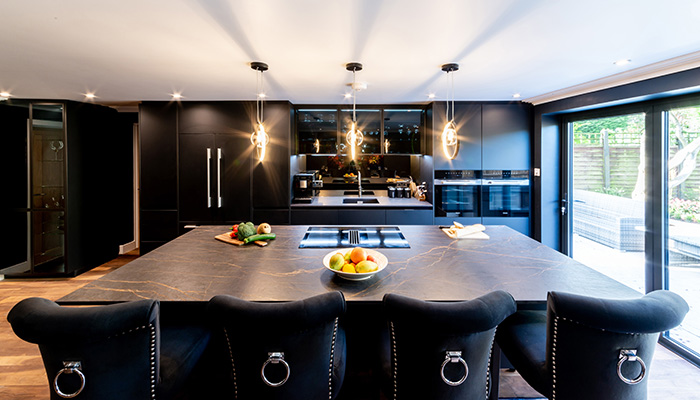
Q: What was behind your choice for cabinetry colour?
A: I wanted the room to be daring, bold and striking. I decided to use a darker door colour for the cabinetry and then introduce interest with integrated LED furniture lighting, stylish lighting fixtures and large colourful artwork around the room. The Laurent colour Dekton worktop is one of my favourite colours from their range and I think it works beautifully in the design scheme for the room. The copper tones in the worktop veining are also reflected in the colour of the tinted glass that we used to create a floating effect on the island and also as a splashback behind the worktop. The rich oak colour of the wood flooring also help to bring a warmer feel to the room.
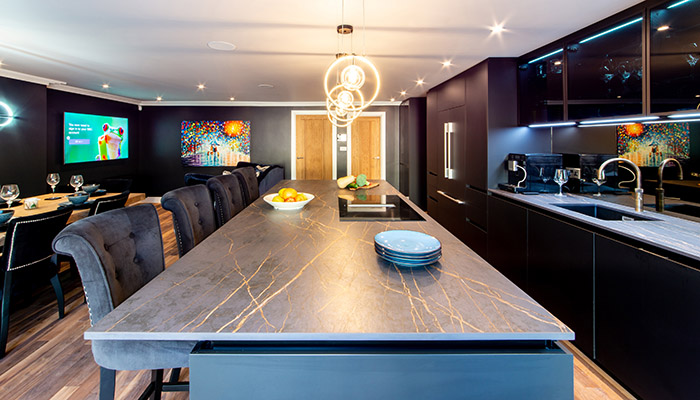
Q: Were there any particular design flourishes that you wanted to include?
A: I was really keen to incorporate glass display units within the new kitchen space to help lift the space. I love the look of the industrial-style tinted glass units and they offer really great storage space too as I have a lot of glassware and crockery pieces that I wanted to display. The tinted mirror splashback mounted below the glass wall units also helps to add the sense of lightness and space.
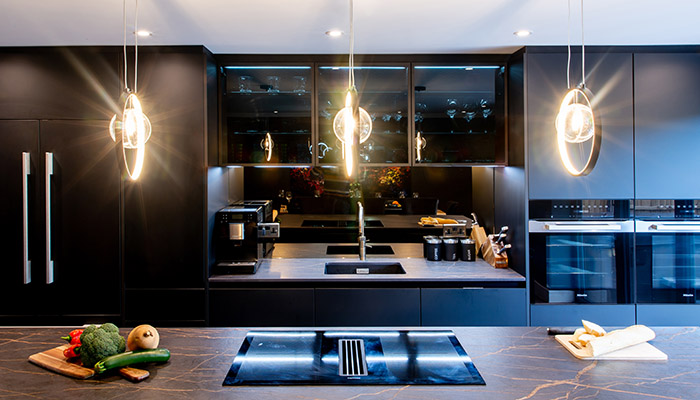
Q: How did the fact that you are a kitchen specialist make the process different?
A: Having been in the kitchen industry for many years and installing stone surfaces for hundreds of clients, I have had the advantage of seeing lots of incredible kitchens. This has certainly helped me in knowing what I would like for my own home. I worked with my wonderful design team at my kitchen showroom who took my key ideas and created a kitchen plan that met the brief perfectly. Once the kitchen furniture layout was agreed we were able to consider the space available for the dining and snug area, allowing the creation of three key zones within the room.
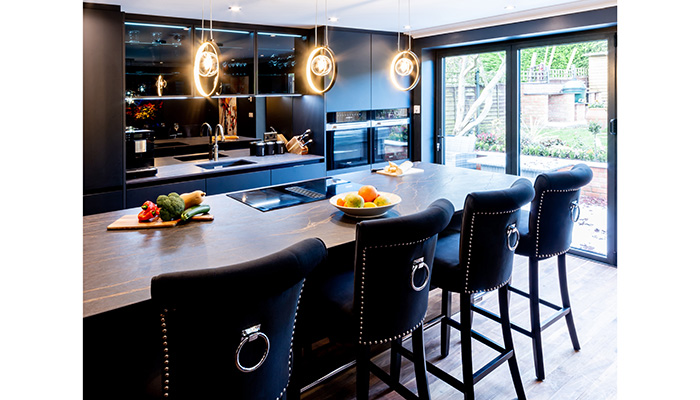
Q: Now that your new kitchen is complete, what is your favourite element?
A: My family and I really enjoy the large island as it seems to be the place that we use regularly. Its size in proportion to the rest of the space makes it feel like a statement piece of furniture in the room, and the pendant lights suspended above look fantastic. It’s the perfect area for us to socialise while meals are being prepared and the place that friends, family and guests gravitate to when visiting.
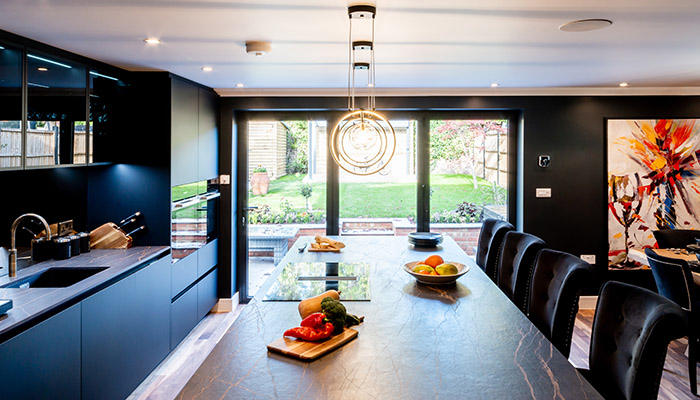
We spend most of our time in this room now and it’s great to have a space that works so well for whole family. The room feels stylish but also cosy – I think the plush bar stools, dining chairs and comfy sofa have definitely helped to soften the feel and add another level of texture and comfort. The open-plan aspect is perfect for our family and means that we can be together more in one space whether that’s the kitchen, dining or snug area.
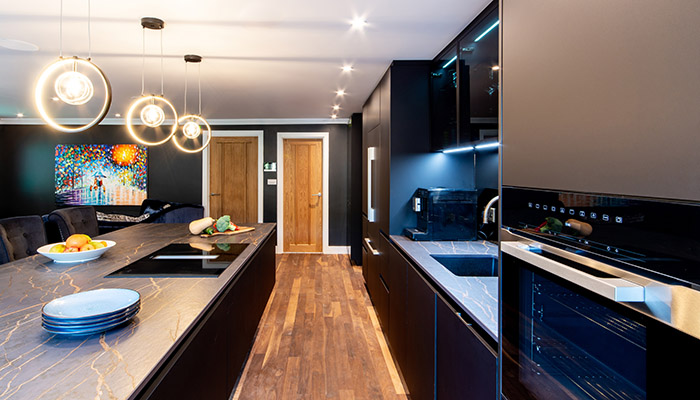
Tags: kitchens, features, zen bitri, zen kuchen, rotpunkt




