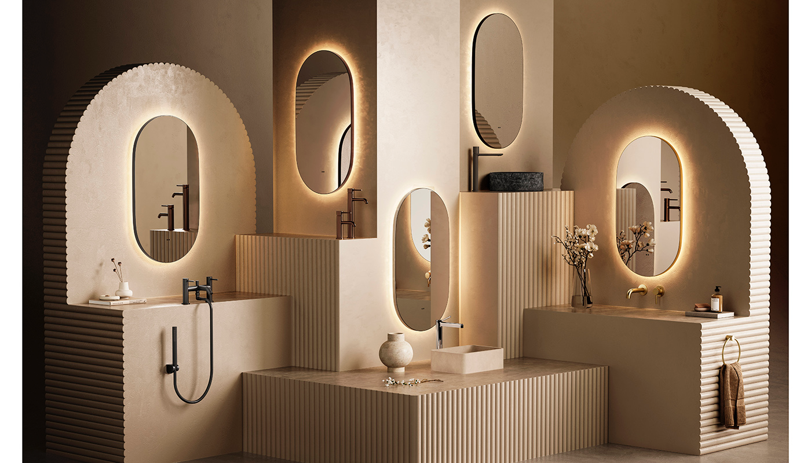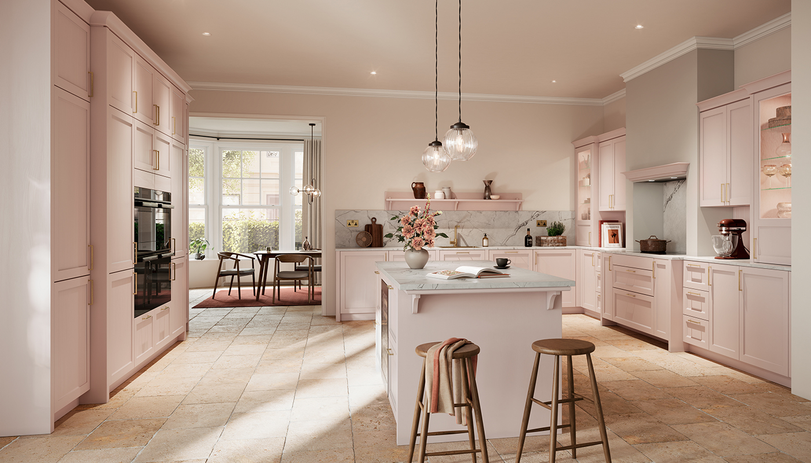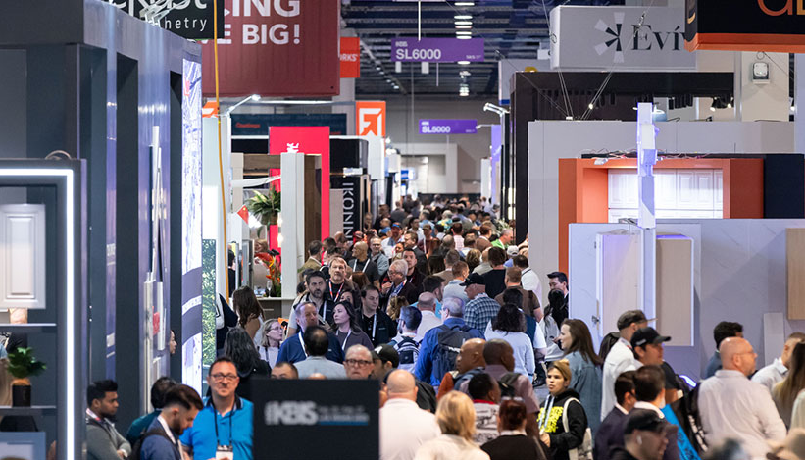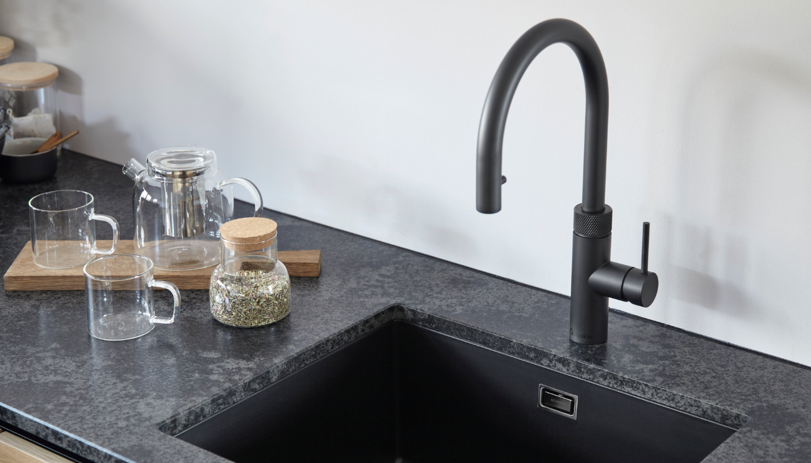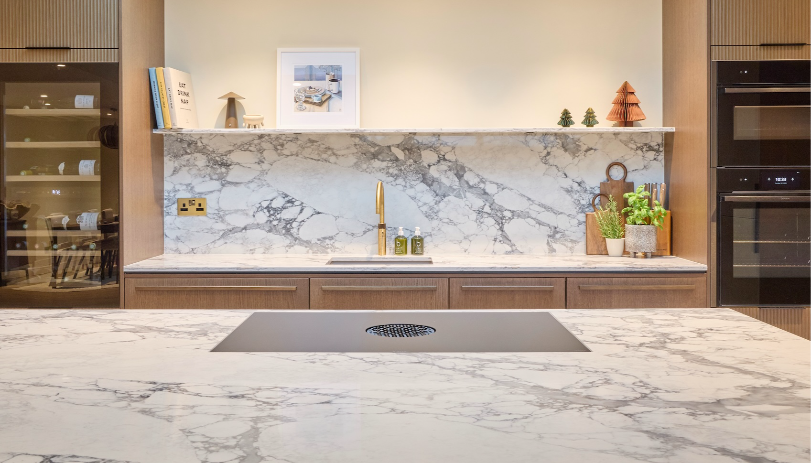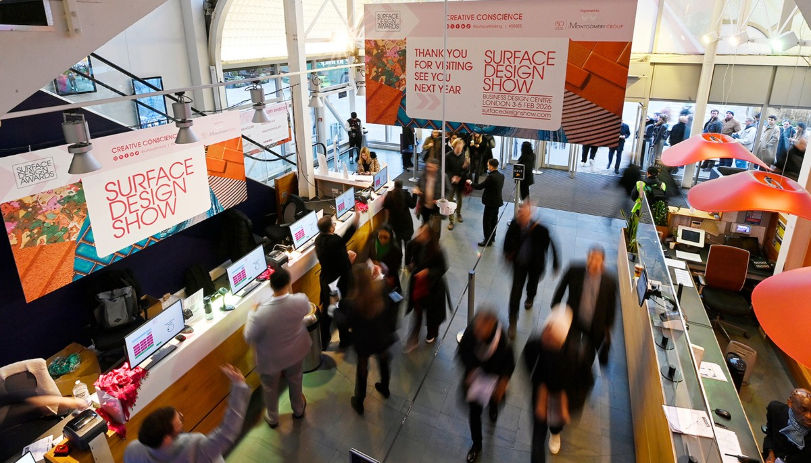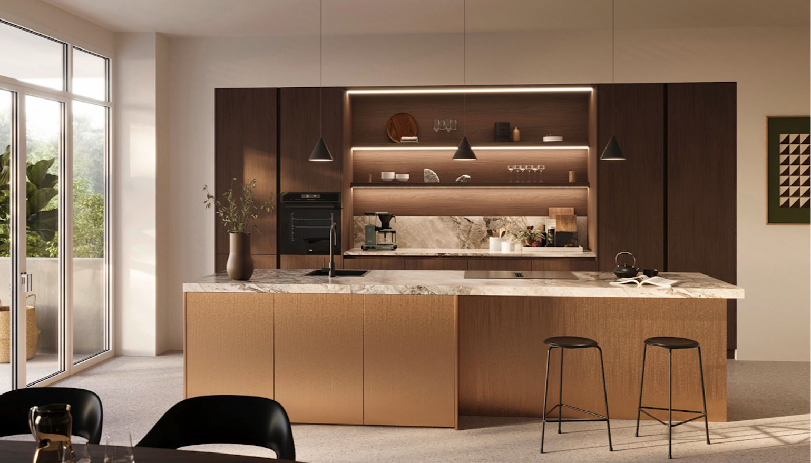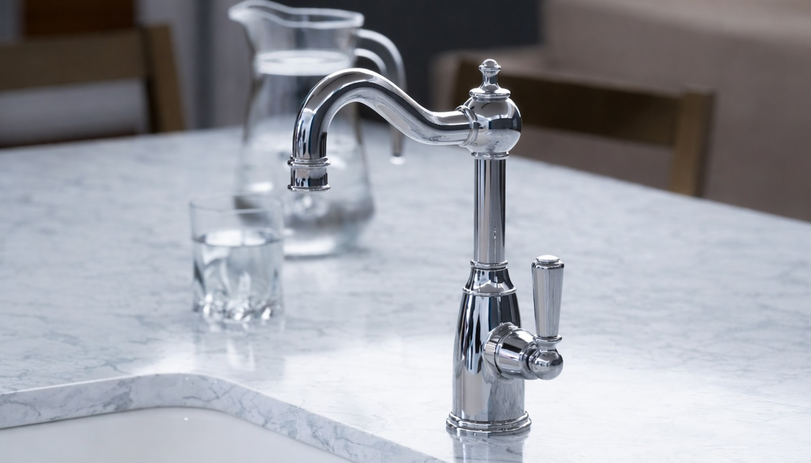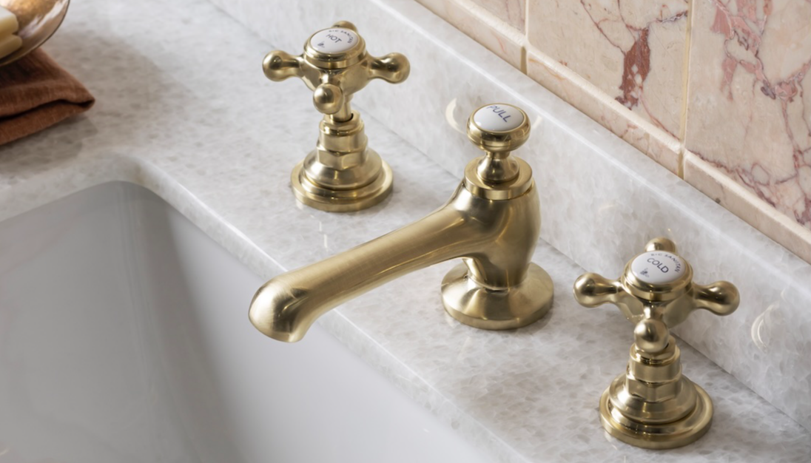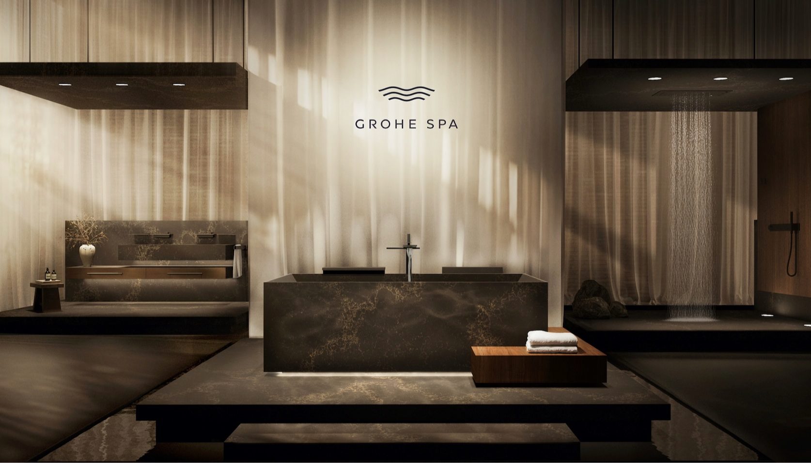James Bernard from Plus Rooms on designing a kitchen in an extension

James Bernard from Plus Rooms on designing a kitchen in an extension
James Bernard, director of design and build company Plus Rooms, on what to prioritise and the pitfalls to avoid when designing a kitchen in a brand-new extension.
Q: What are your key recommendations for zoning a kitchen space in a new extension?
A: Start by understanding what your client will gain from the extension and how they hope to use it. The best zoning really depends on a number of different factors, not least who and how many will be occupying the increased space.
Take into account all that they want to include. Additional WCs, coats area and utility cupboards can usually all be accommodated and these are best incorporated in the area closest to the hallway as possible, and positioned in such a way as to avoid taking up more space than they need to, or creating dead zones in the kitchen.
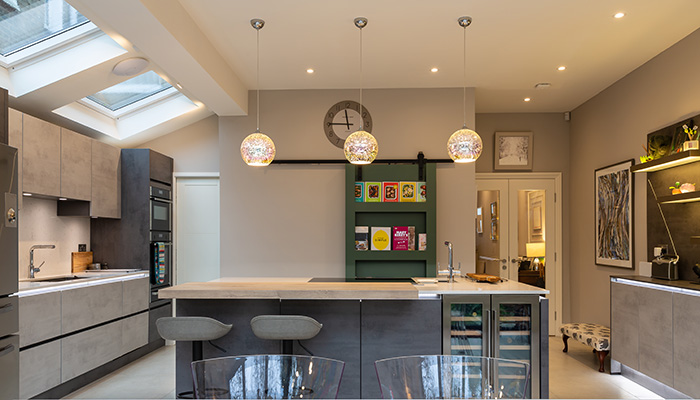
Q: How do you ensure that it feels connected to the rest of the house, especially if it's a modern addition to a period property?
A: This really relates to aesthetics rather than the design itself. One of the best ways to maintain continuity with the original – and often more traditional – part of the house is to continue a similar style or tone of flooring. An engineered oak floor, straight board or parquet would lend itself really well to both spaces and will create a natural flow.
Q: What are the best ways to prevent it from feeling cold and cavernous?
A: You need a balance of detail without appearing cluttered or busy – warm colours and textures certainly help, as well as choosing off- or warm-white colours such as Farrow & Ball Ammonite. Exposed brick work also works well in bringing traditional character to a new space.
I also recommend embracing structural details between the new and the old rather than trying to conceal them, because creating too many clean lines can sometimes work against you. Allowing steel beams to be exposed rather than boxing them in can work really well.
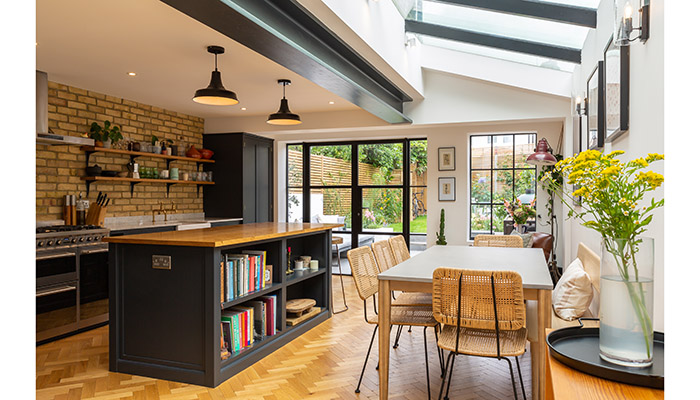
Q: What are the main practical elements to consider?
A: Consider where the main access is into the space and how the traffic line flows. It’s best not to obstruct this in your new layout, so try to reduce the number of entry points – the more entries you have, the harder it will be to optimise and zone the space.
Q: What consideration needs to be given to lighting?
Pay attention to where the light comes into the room from. Usually, a kitchen will cope better with being in a darker area than a dining or living space. I always recommend leaving the back wall that leads to a garden as open as possible, because this way you will maximise the light and the views.
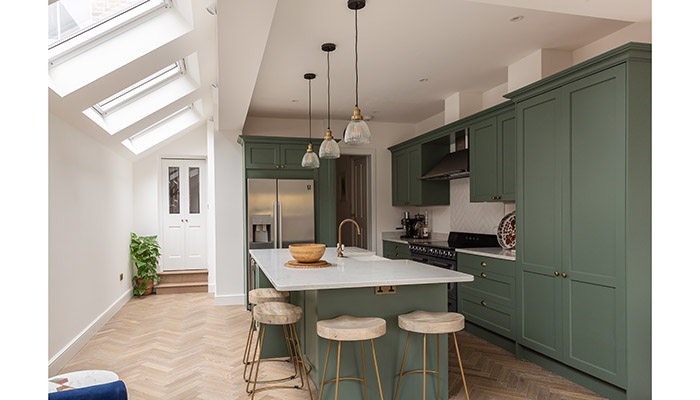
Q: What are the best ways to connect the kitchen to the outside space, and ensure continuity between the garden and the kitchen extension?
Running a continuous exposed brick wall from inside to out will carry your eye through the house and out to the garden, and it makes a great design feature. It’s also important to choose an opening that fits the garden. For example, sliding doors are ideal for smaller gardens because homeowners can leave furniture in their outside space right up to the back wall – even with the doors opened. Hidden pocket versions are also now starting to emerge, which allow the sliding doors to be inserted into the wall so you have a fully open space, which creates great continuity.
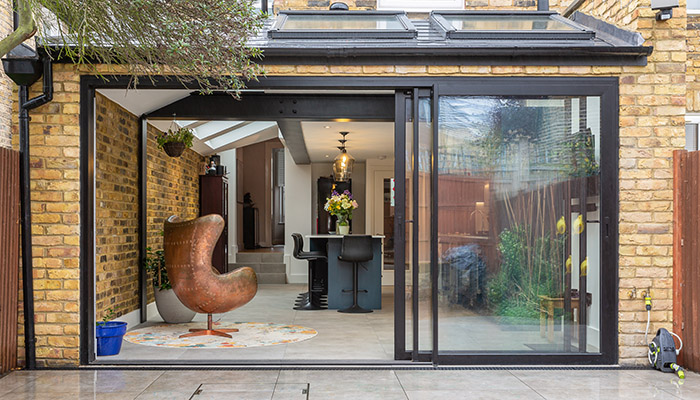
Q: What are the main pitfalls to avoid when designing a kitchen in a new extension?
I would advise against crowding out the back wall adjacent to the outside space, even if your client doesn’t have a large garden. Seeing the outside space when you enter the room creates a sense of space and allows you to connect with the garden. This area adjacent to the garden is best reserved for dining and living zones.
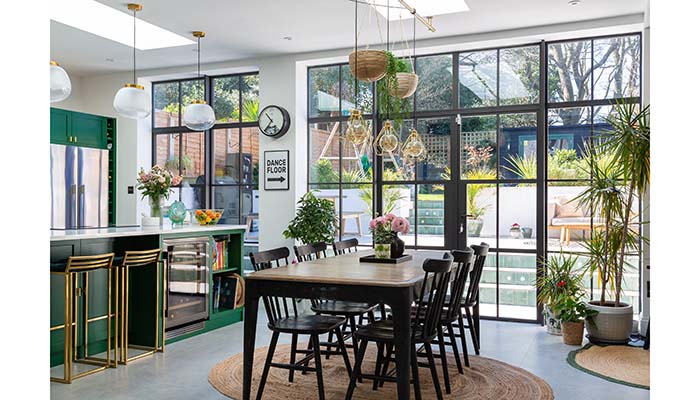
Tags: insight, features, extensions, kitchens





