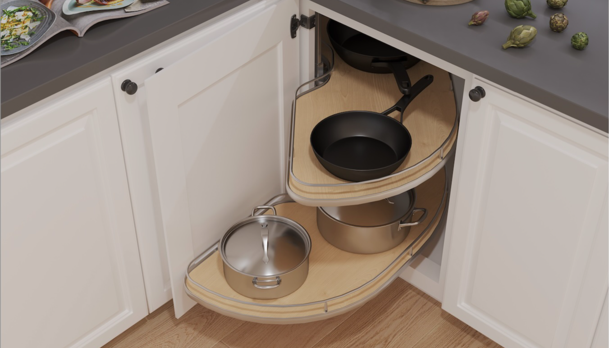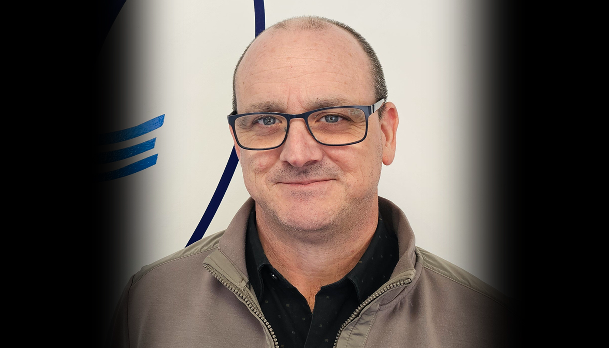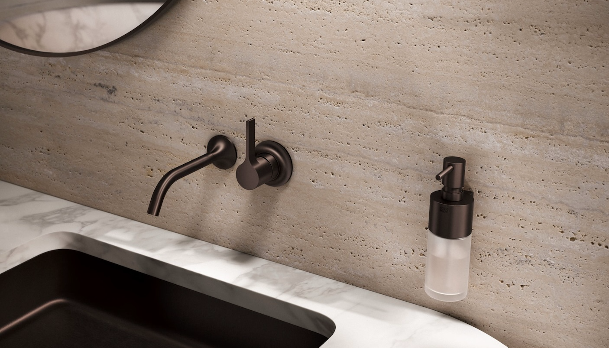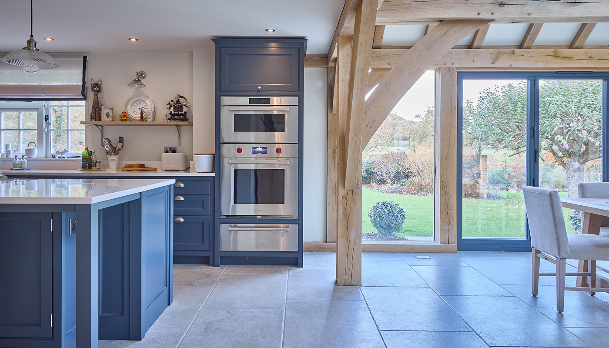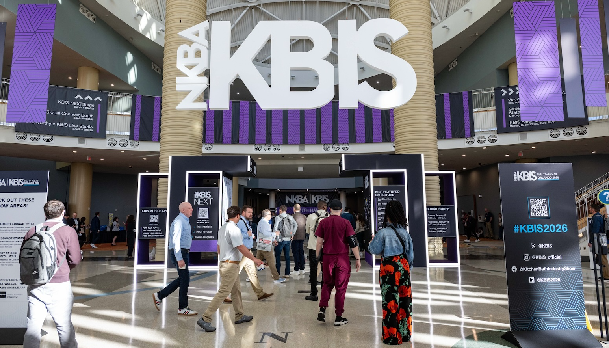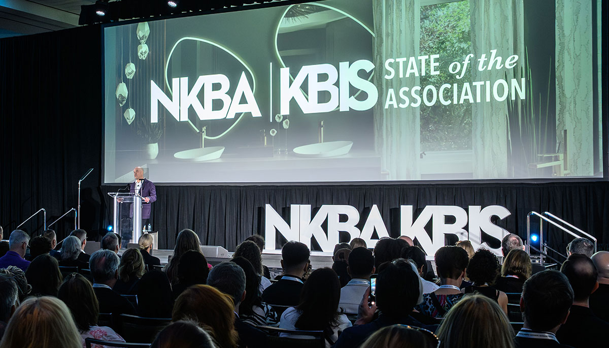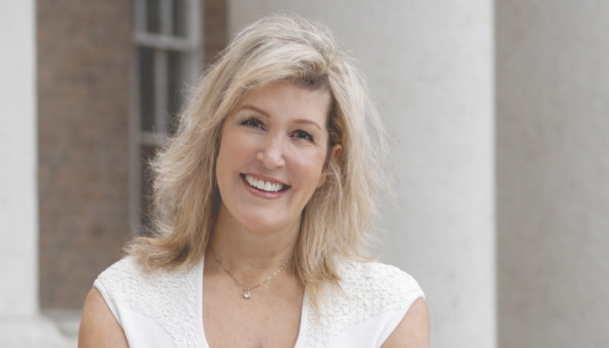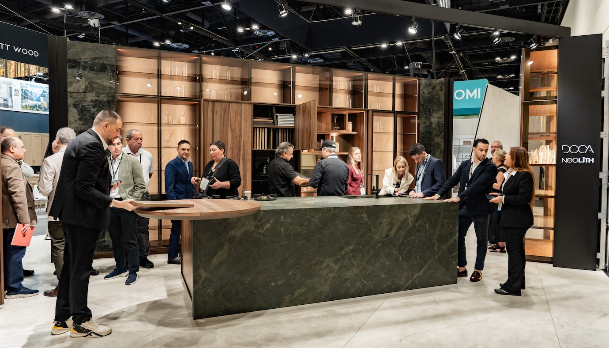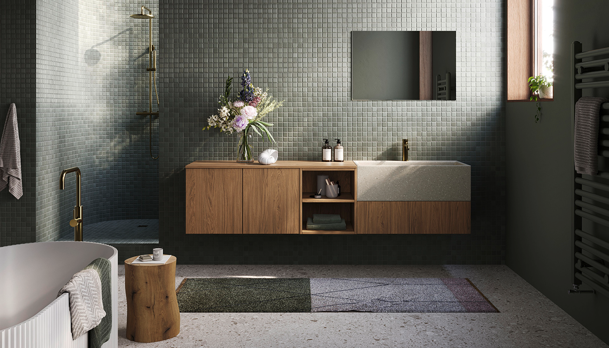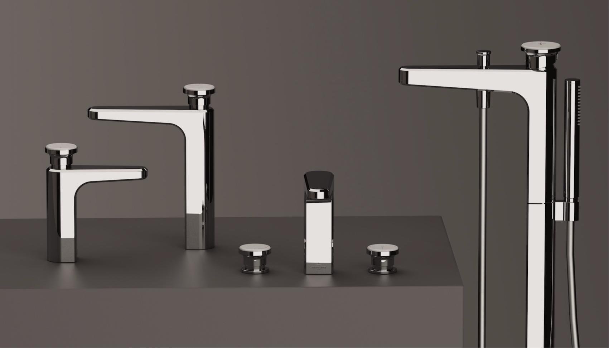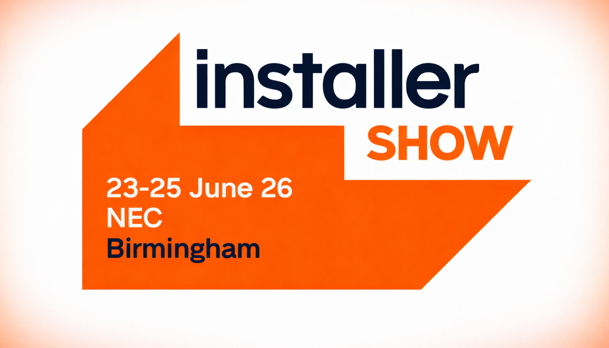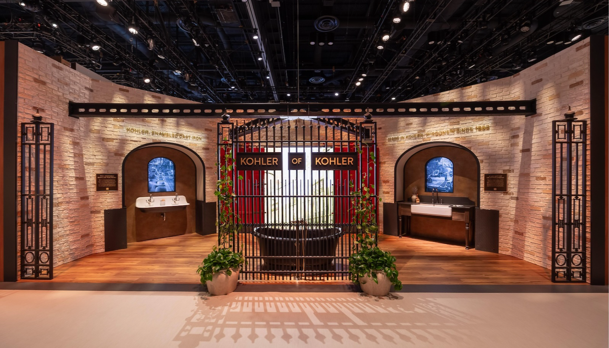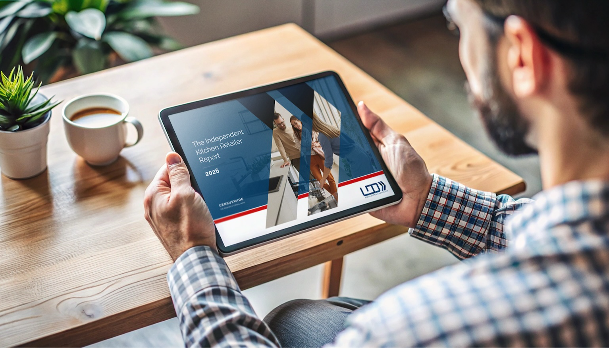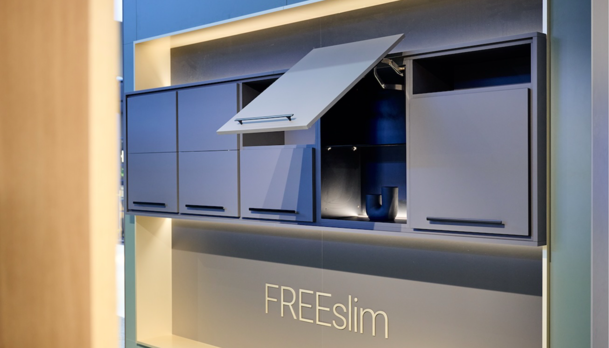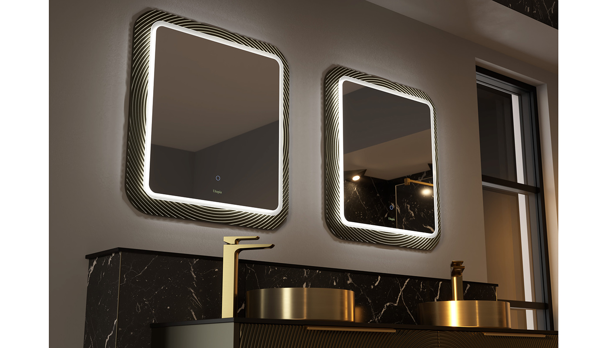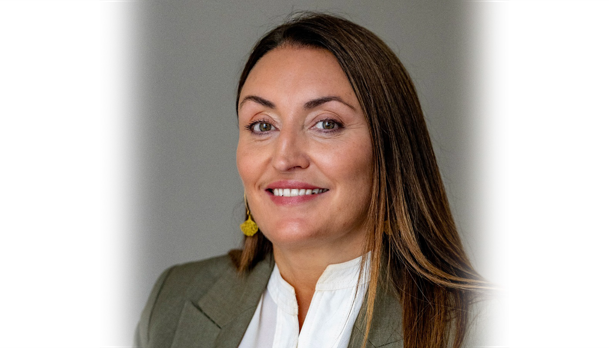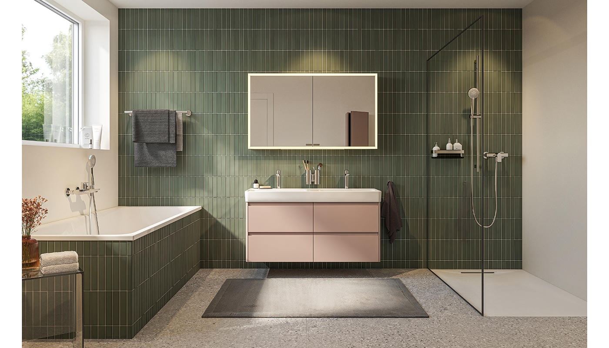How Sigma 3 Kitchens created the perfect place to throw a party in
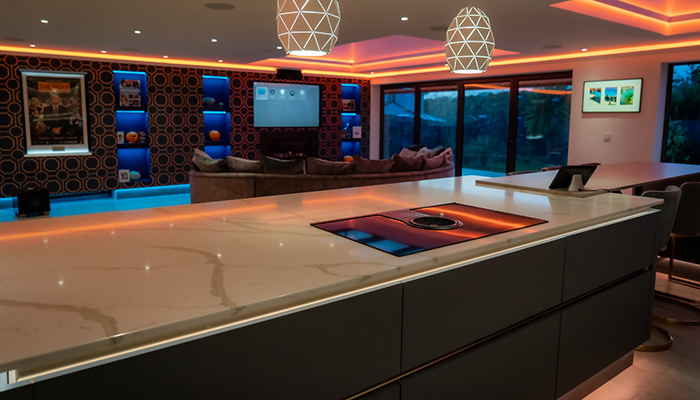
How Sigma 3 Kitchens created the perfect place to throw a party in
If your customer's key request for their new kitchen is that it's an ideal location to entertain in, what are the key considerations a designer should bear in mind? We talk to Lisa Foggan, design consultant at Sigma 3 Kitchens in Cardiff, about a recent project to find out.
Q: What type of property was it in?
A: The property is a 70s/80s six-bedroom detached house on a residential estate in Cardiff. The house was purchased to completely renovate from top to bottom.
Q: What was the brief from the client for this project?
A: My customer had a large, modern extension that had been completed on the property prior to the kitchen being refitted, so the space was vast and very empty! They wanted the kitchen to have the ‘Wow’ factor when you walked into the room and a space for entertaining in. The customer didn’t want a dining table, so seating needed to be factored into the finished concept, however, the specifics of the kitchen design were open and left for me to offer suggestions.
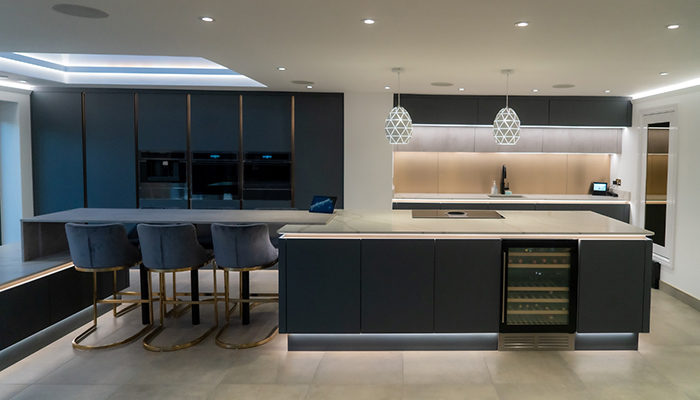
Q: How did you go about meeting the brief?
A: When designing this kitchen, I had to consider all the working functions required for this space, then understand what we could add in to help ensure the space was fit for entertaining. The island run spanned 6.3m, I designed a drop level to the island off the seating area to break up the length and offer a space for seating, entertaining and serving drinks. On the back wall run, I ensured there was a defined area for cooking and prep work that could all function well, without guests having to move if entertaining at the same time.
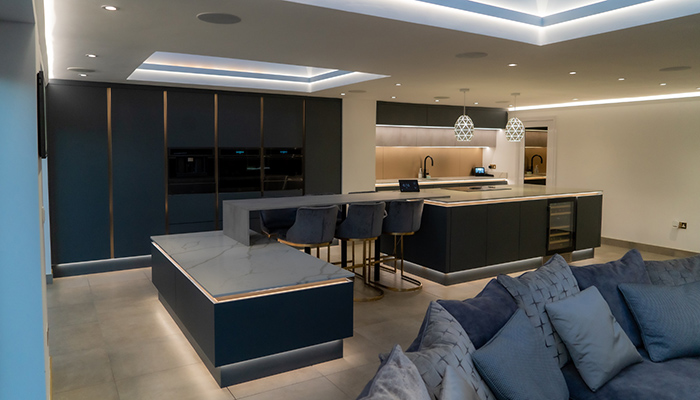
Q: What type/brand of cabinetry did you choose and what made it the perfect choice?
A: We chose Masterclass Kitchens H Line Collection – our own kitchen furniture that is manufactured from our factory in South Wales. The finishes chosen were Sutton Heather Slate, which is a smooth silk finish in dark blue along with stone effect feature wall cabinets in Milano Silver Shadow. We chose to tie in the wall cabinets with the seating area worktop in the same finish. Breaking up the stone worktop helped the flow of the design. For the handle rail, we chose to contrast the blue with a bronze finish. By day, this kitchen is sophisticated, elegant, and stylish. By night, and once the LED lighting is switched, this kitchen is entertaining heaven!
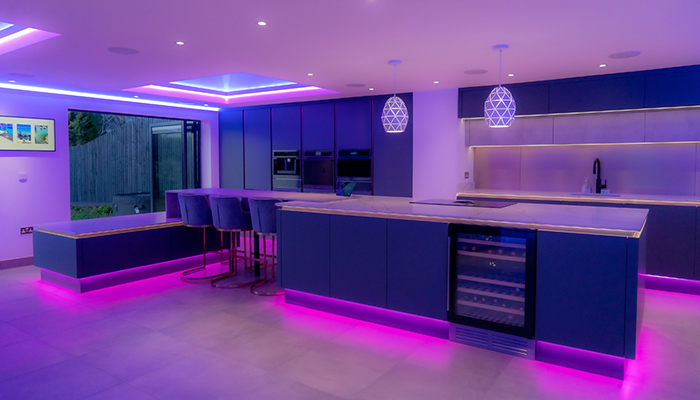
Q: What materials did you use? Did you use anything different or unusual?
A: The big talking point in this kitchen is the LED lighting. The customer has a business that will involve implementing this type of lighting into homes, so this aspect was very important to him. We provided the full electrical specifications that allowed the lighting to be successfully installed.
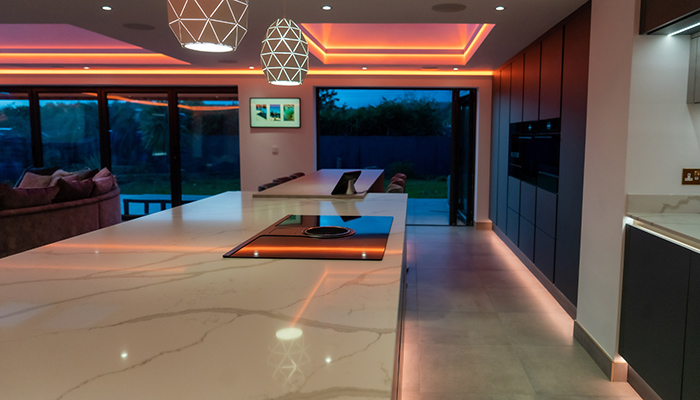
Q: In your view what are the key design elements that make a kitchen the perfect place to party?
A: Circulation and positioning of the appliances was a key design element. We needed to make sure that it all flowed and linked from one function to another. We didn’t want a bottleneck of zones – the final design allows many different things to happen at one time and without hindering the use of the space. The positioning of work zones is fundamentally what makes the difference to this design and any other kitchen design for that matter!
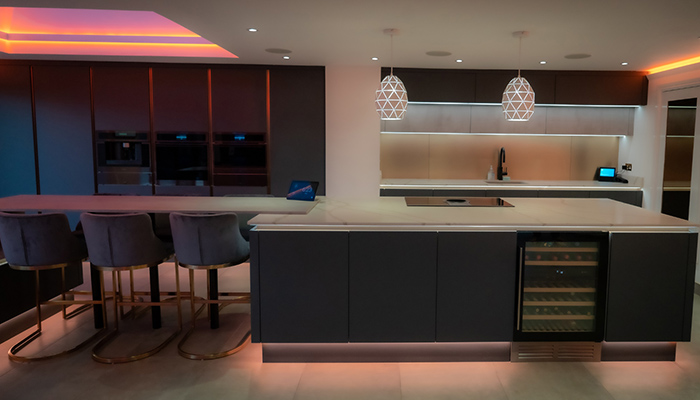
Q. How important is lighting in a kitchen design?
A. Specifically for this kitchen design it was of utmost priority! But, in general lighting should be as much of a consideration as the design of the kitchen cabinetry. Lighting defines the mood and use of the space. The kitchen needs to have a utilitarian function with working lighting, but then ambient lighting to allow it to melt into background furniture and create a harmonious feel, especially in open plan living. Coloured lighting is a party piece, it allows the space to have a dramatic edge and the wow factor that was desired.
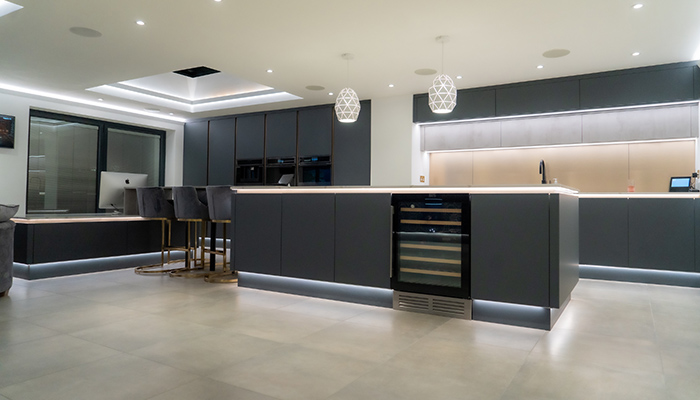
Q: What were the particular challenges that you faced and what were your solutions to overcome them?
A: The main challenge was how big the space was! The kitchen needed to be multifunctioning, but also couldn’t overpower the space. Bigger spaces are harder to design, especially in open-plan living as they need to be well balanced, where the kitchen can become living furniture, and perform well.
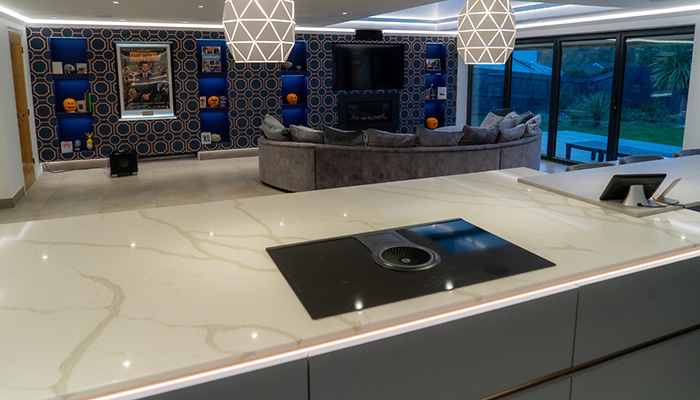
Q: What is your favourite part of the finished project?
A: The island is my favourite part – it serves so many purposes. At 6.3m long, it doesn’t feel that big but it perfectly suits the space. I’m proud of how elegant the space looks with the added pizzazz of some seriously cool LED lighting. I think there is no doubt that my customers guest will all say Wow when they walk into this space.
Q: What is the client's favourite part of the finished project?
A: While the LED lighting system was part of the customer's wish list, the way the island performs and the drop-down area of the island had far surpassed his expectations. The design that we presented to the customer meant that he immediately bought into using our product and service. He simply didn’t want or need to go anywhere else. The finished space really knocked the brief out of the park.
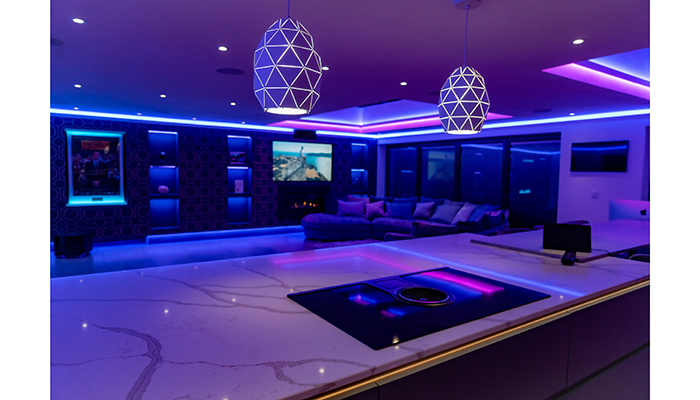
Tags: kitchens, features, masterclass kitchens, sigma 3 kitchens, lisa foggan




