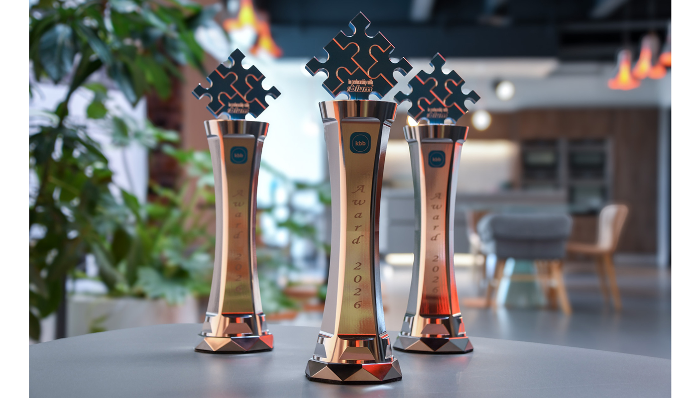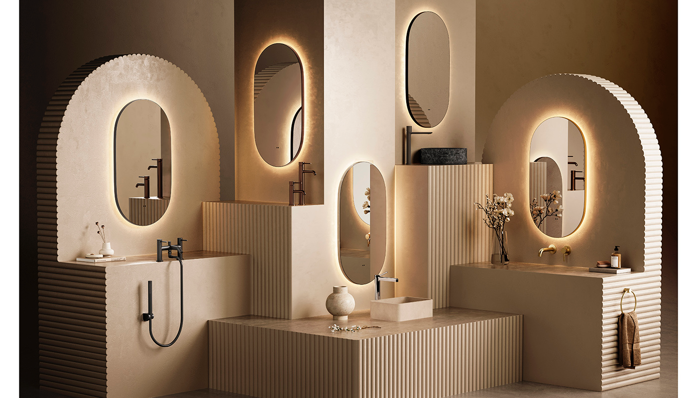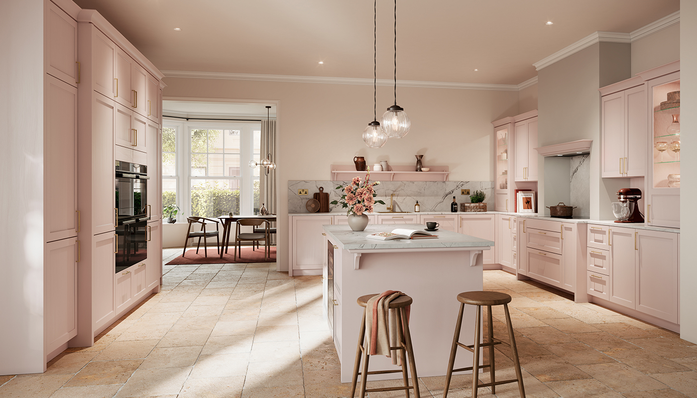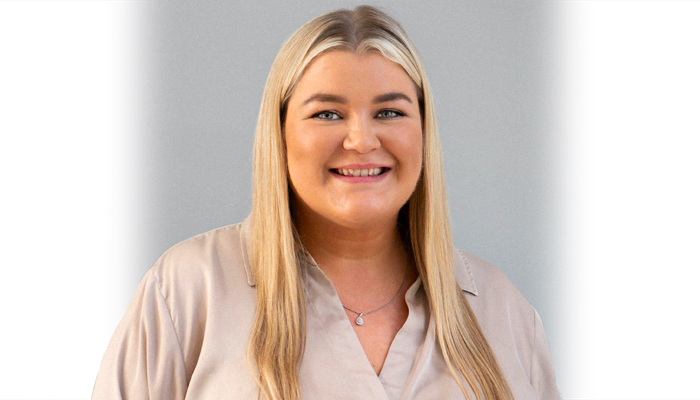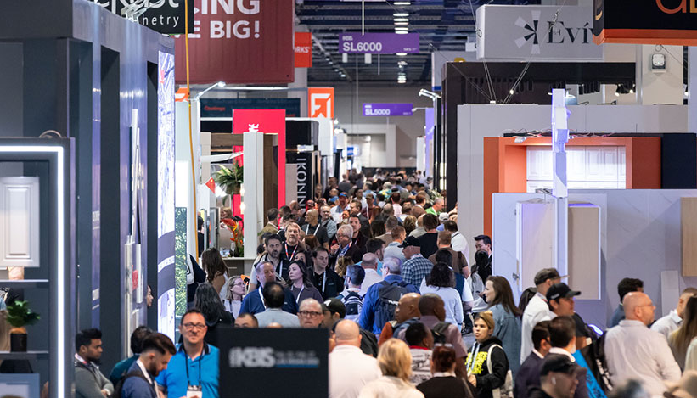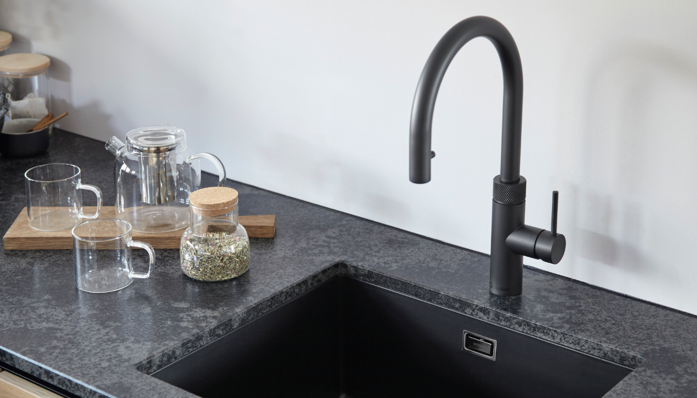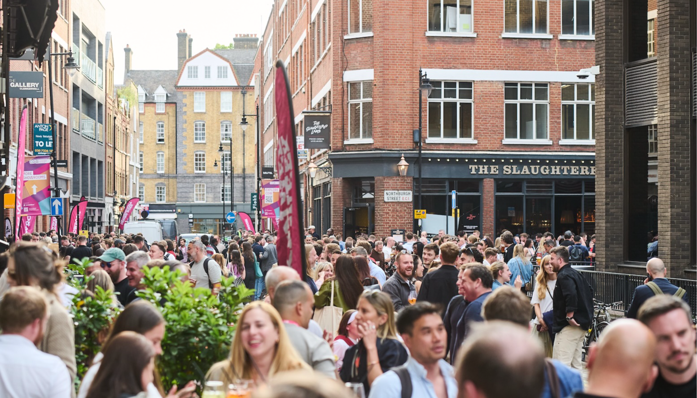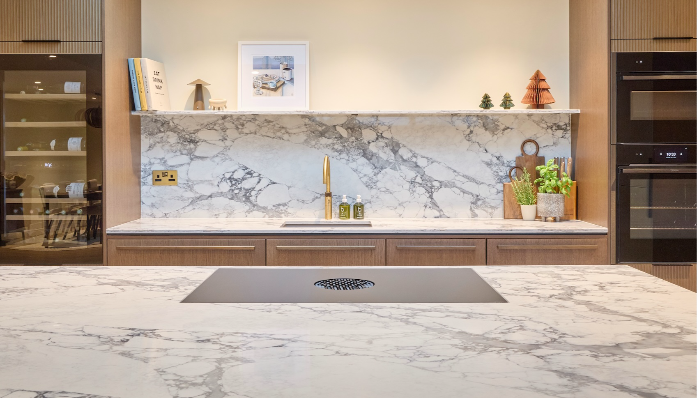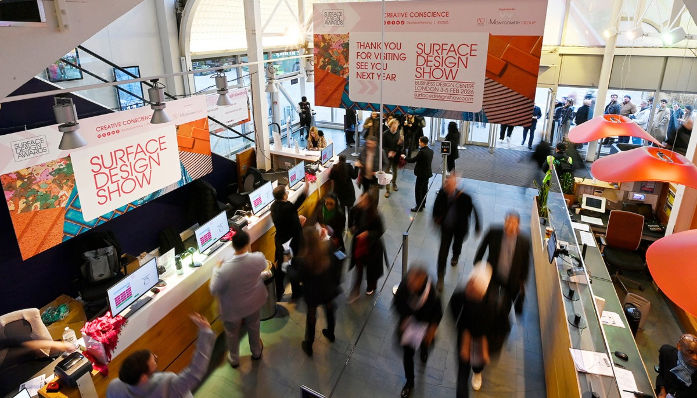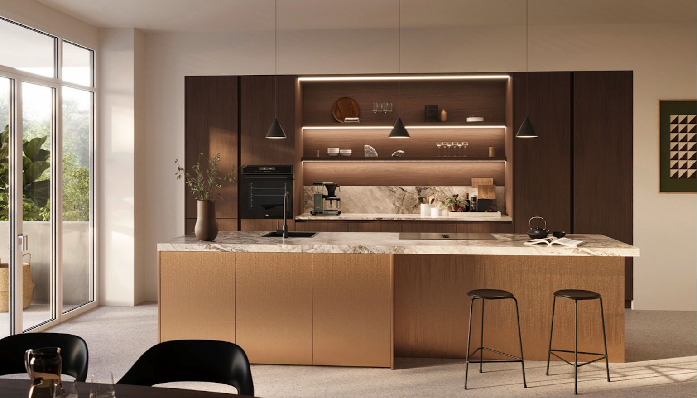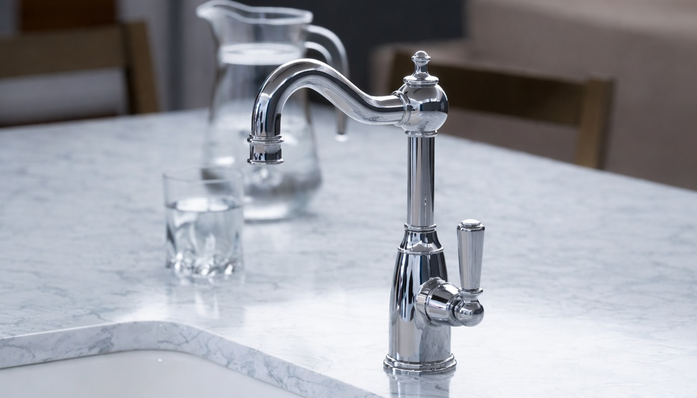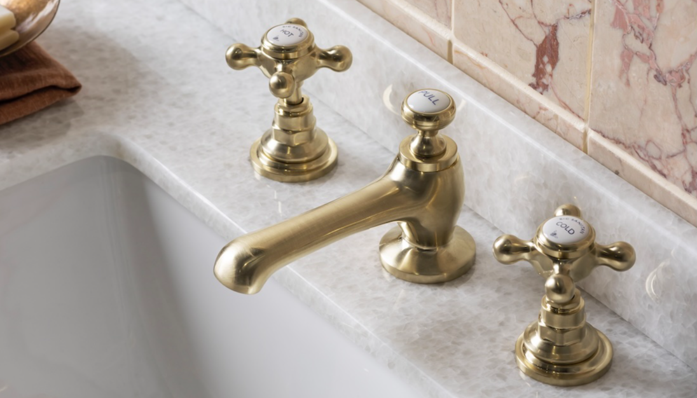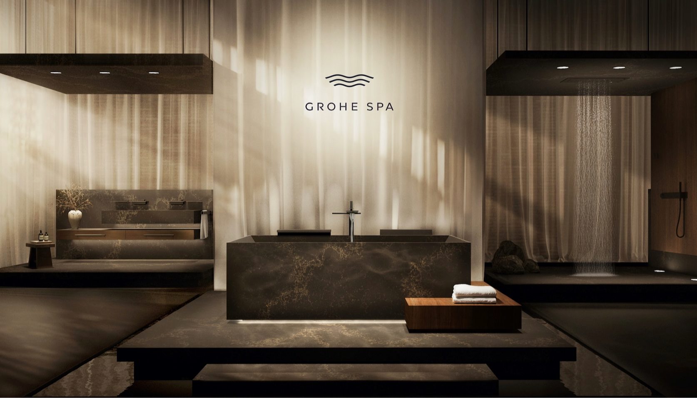How The Main Company created a rustic scheme to suit a rural retreat
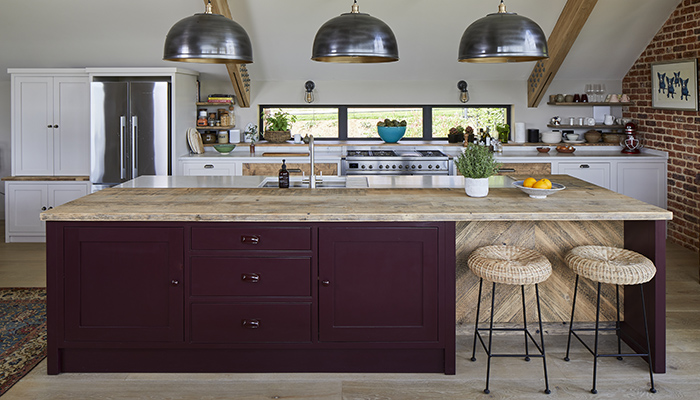
How The Main Company created a rustic scheme to suit a rural retreat
Alex Main, director of The Main Company, reveals how using reclaimed woods and sustainabile materials created a warm and inviting space that chimed with the character of a country property as well as the owners' eco principles. Photos by Chris Snook.
Q: What type of property was it in and who was the project for?
A: This beautiful family home is located in Hertfordshire and was once a run-down bungalow, which was demolished and replaced with a new steel and timber-framed residence – which included this striking new and spacious kitchen.
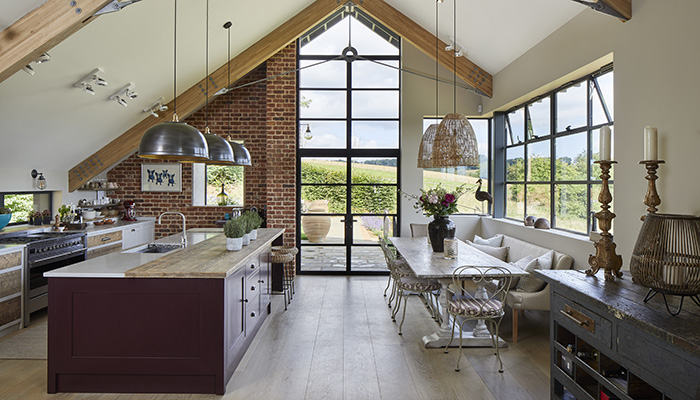
Q: What was the brief from the client for this project?
A: The owners are passionate about reclaimed materials and furniture, meaning our values aligned perfectly. We therefore had to ensure that natural, sustainable materials were incorporated into the design wherever possible.
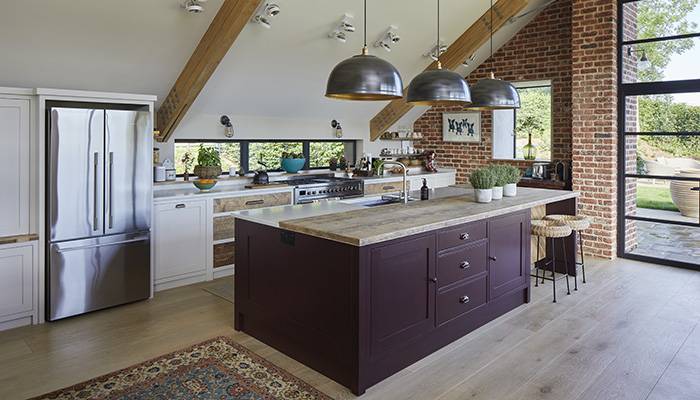
Q: How did you go about meeting the brief?
A: The kitchen was a fantastic space to work with, from the characterful sloped ceiling to the large windows. We started by sourcing the ex-display island, and built the rest of the kitchen around this. As every Main Company kitchen is bespoke, we wanted to ensure the materials we used were too, so we sourced reclaimed wood, which offers a totally unique aesthetic from home to home, using reclaimed pine for the wooden drawer fronts and reclaimed spruce for the island worktop.
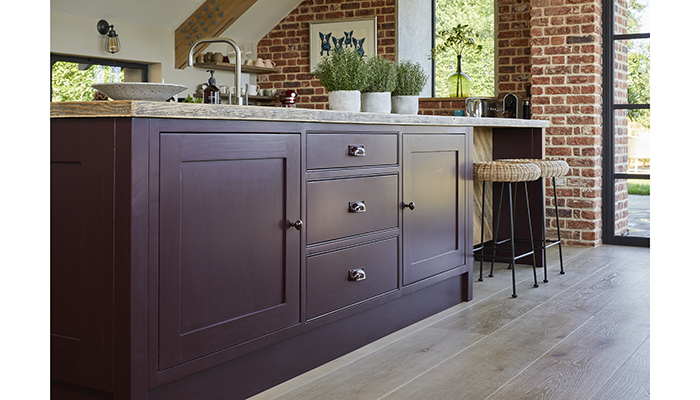
Q: What type/brand of cabinetry did you choose and what made it the perfect choice?
A: The cabinets were designed around the large island and are made from a combination of solid painted wood and reclaimed pine drawer fronts. As the homeowners wanted a combination of natural materials and texture, we feel the reclaimed wood against the deep purple Cordoba by Little Greene cabinets contrast perfectly, and further complement the features of the building such as the wooden beams and exposed brickwork.
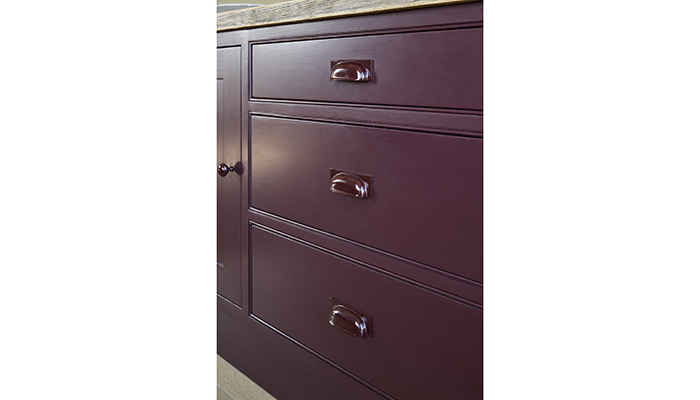
Q: What materials did you use? Did you use anything different or unusual?
A: At The Main Company, we often use reclaimed wood as part of our kitchen designs thank to its sustainable qualities, uniqueness and authenticity. The property as a whole combines natural materials with timeless industrial touches, so we wanted to implement this in the kitchen also to create a warm and rustic environment.
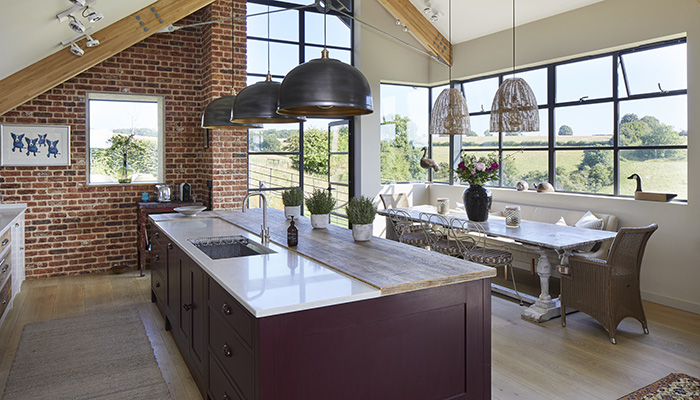
Q: Why did you decide on a one-wall kitchen for the space?
A: The homeowners wanted an open-plan and airy space, so instead of enclosing the space further with a U-shaped kitchen for example, we opted for a one-wall kitchen with a spacious island, with plenty of storage in each, as this allowed for full movement and fluidity throughout the space.
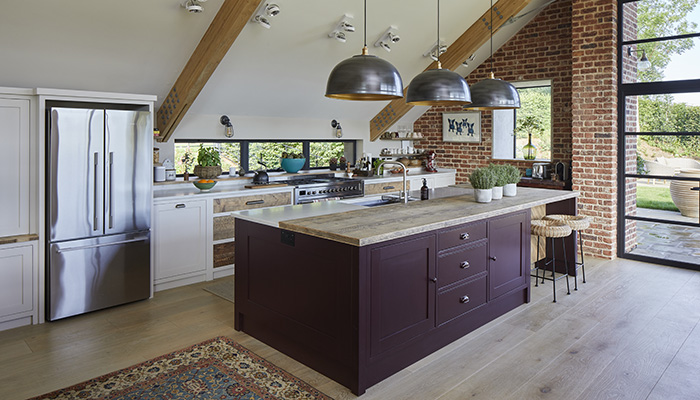
Q: What were the particular challenges that you faced and what were your solutions to overcome them?
A: One particular challenge was the low ceiling above the cooker and main run of the kitchen as we didn’t have room to install tall units that could be placed flush against the wall, whilst still having full access. We therefore pulled these forward and made use of the void behind by adding shallow shelving for extra cookbooks and small display items.
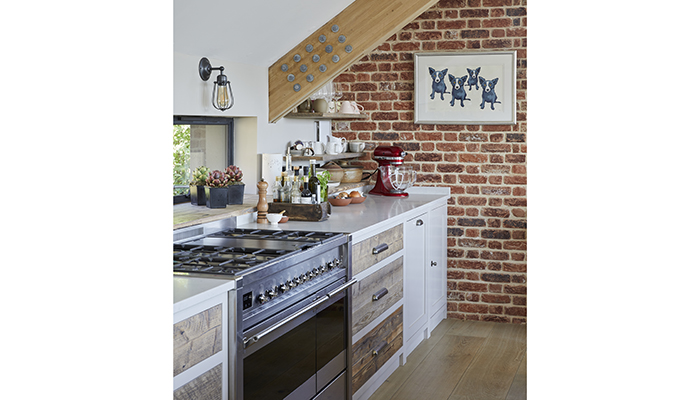
Q: What would your advice be to a designer who is just setting out on a similar project?
A: To work as closely with the homeowners as you can to ensure your vision is aligned. The homeowners of The Hide were fantastic to work with and we’re really pleased with the finished result.
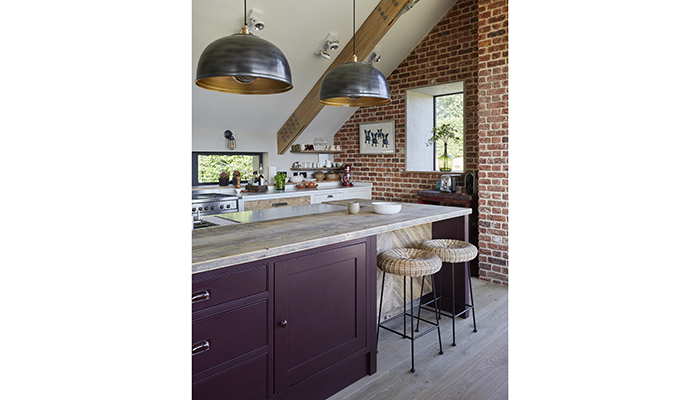
Q: What is your favourite part of the finished project?
A: The exposed beams provided much of the inspiration for the kitchen design, so we wanted to include wood detailing as much as possible throughout the kitchen. We made the most of every nook and cranny, from the built-in bookcase to the windowsill and floating shelves, resulting in a really cosy yet cohesive space that the homeowners loved.
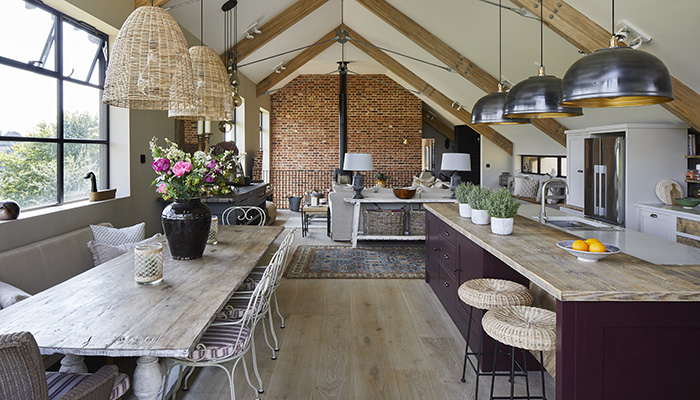
Tags: kitchens, features, the main company, alex main




