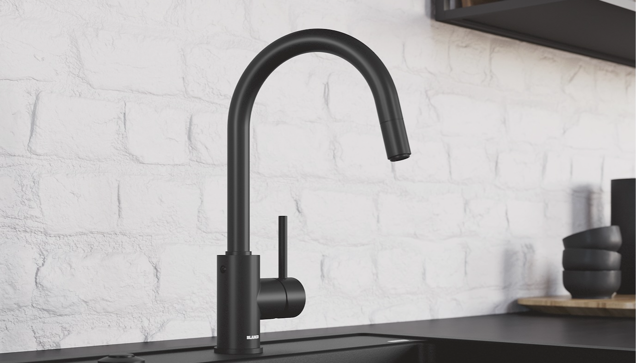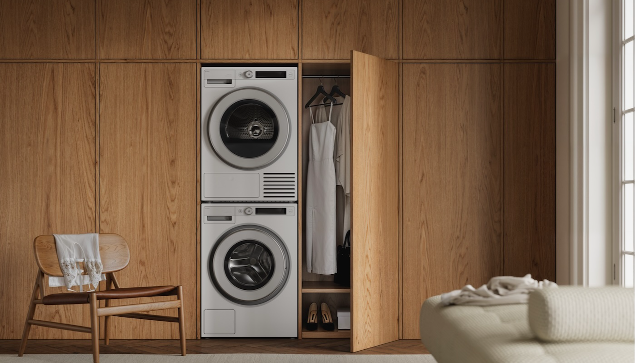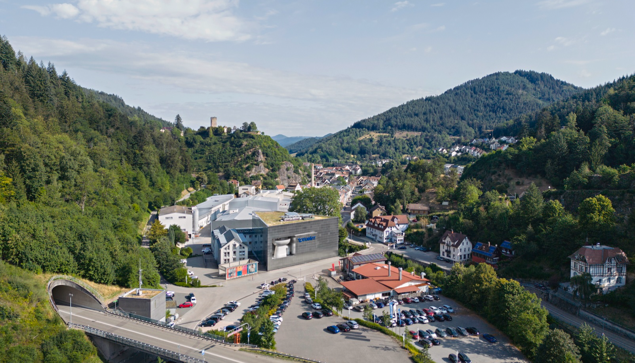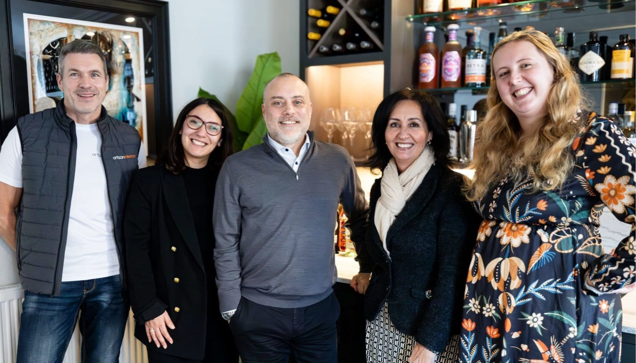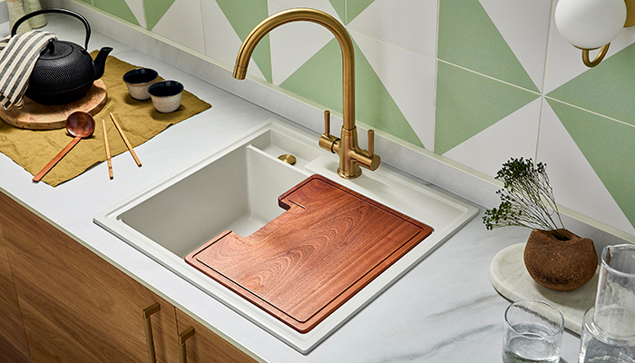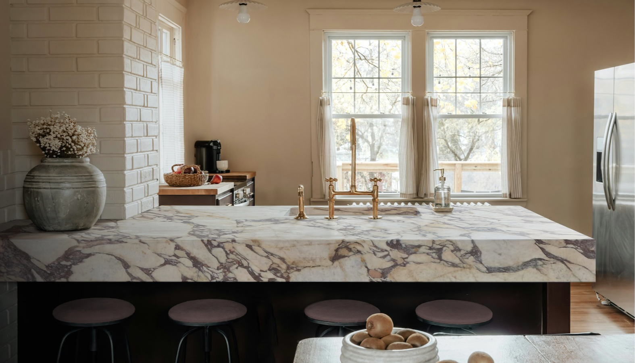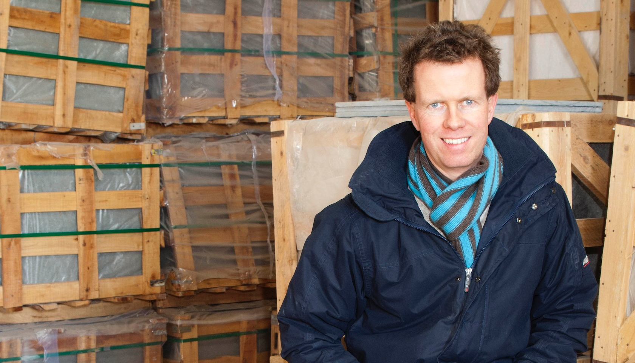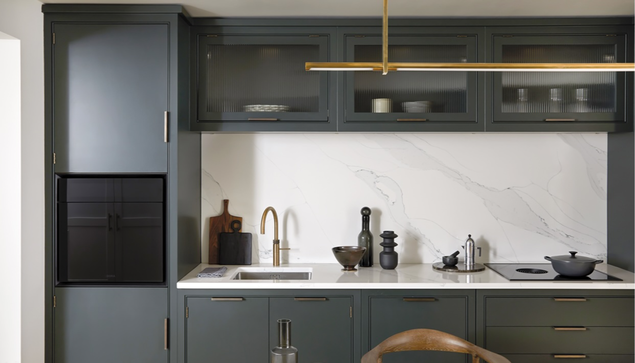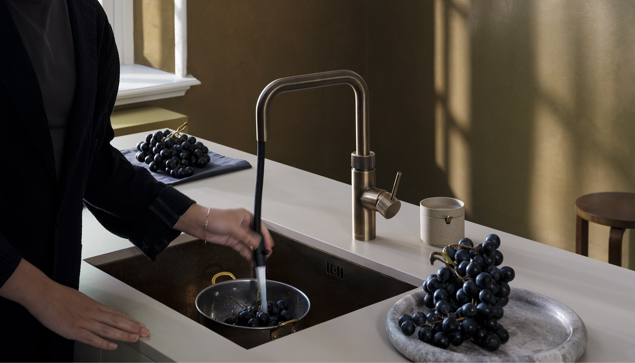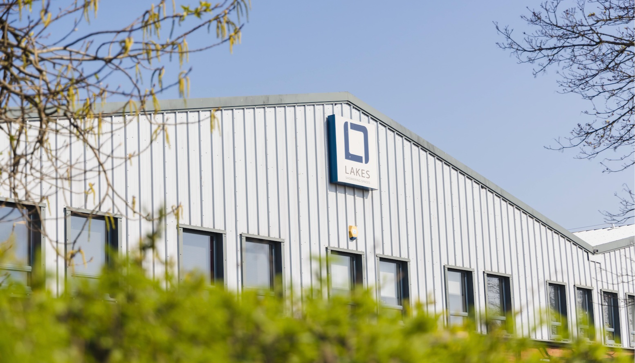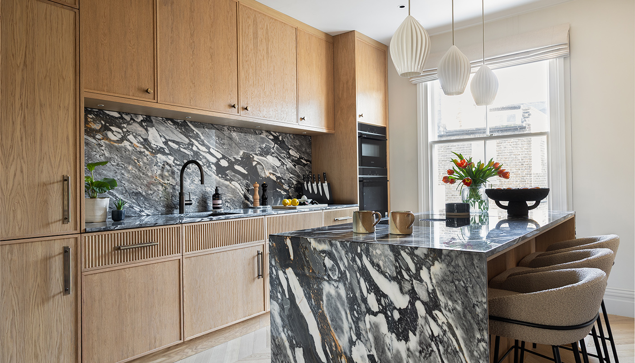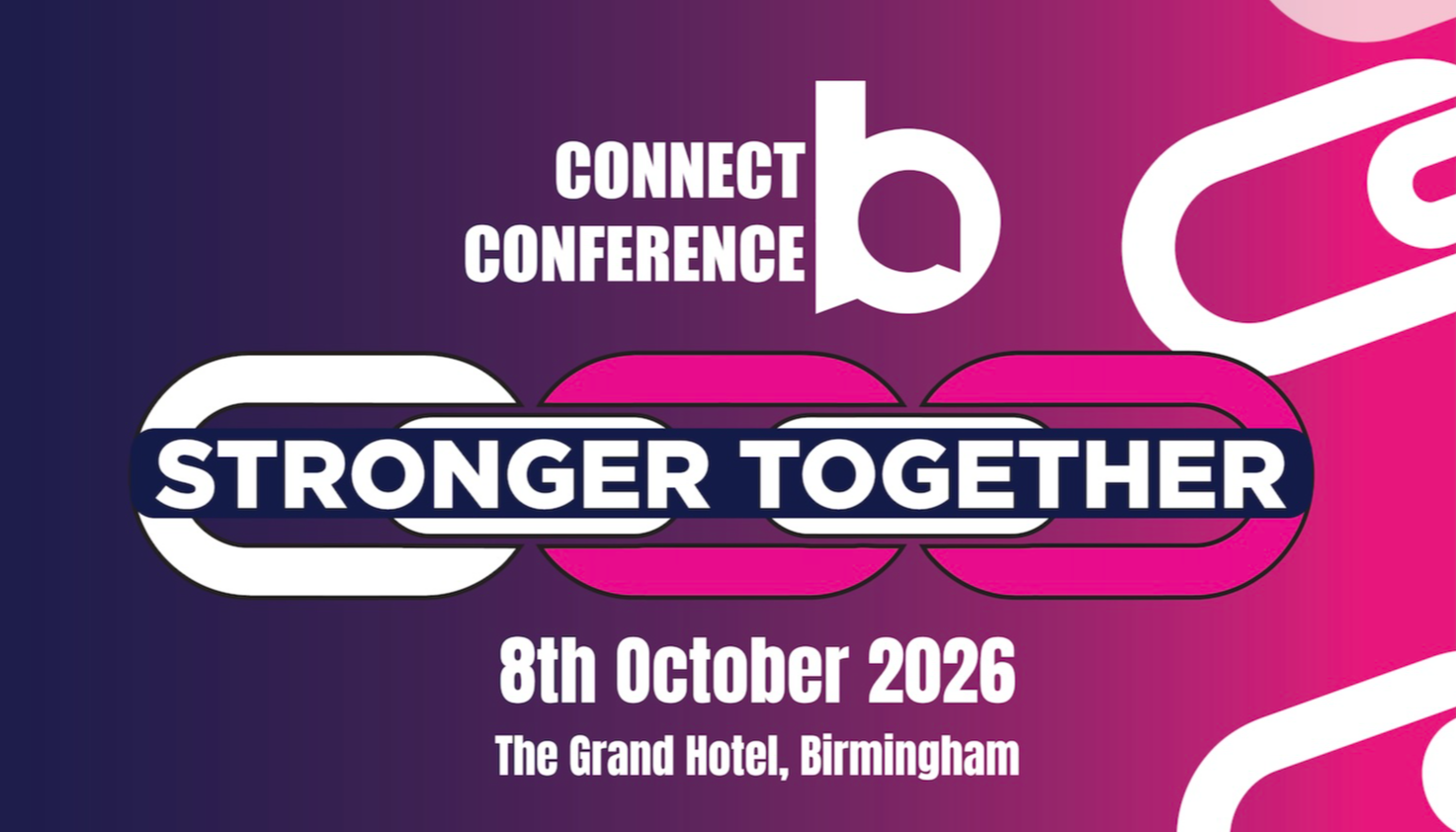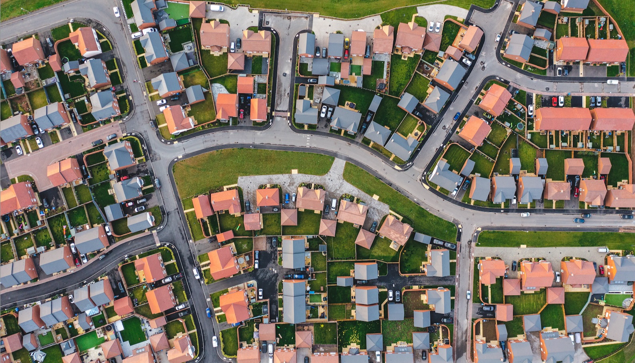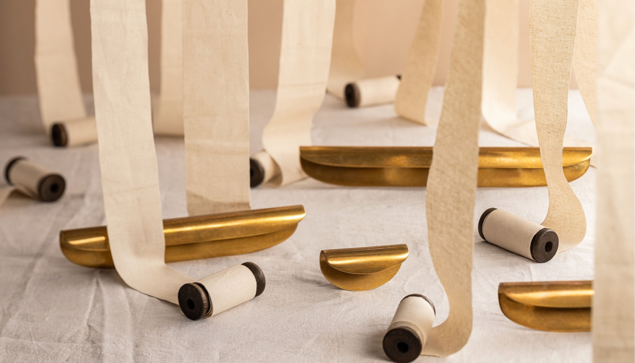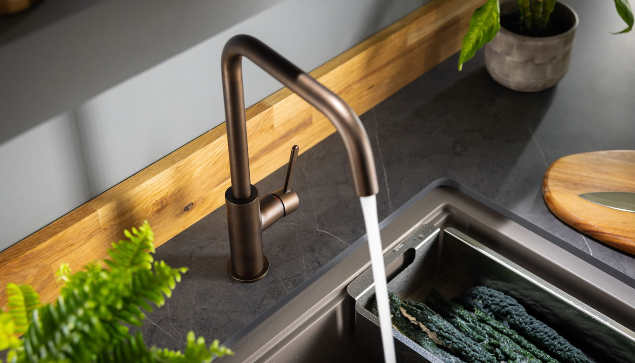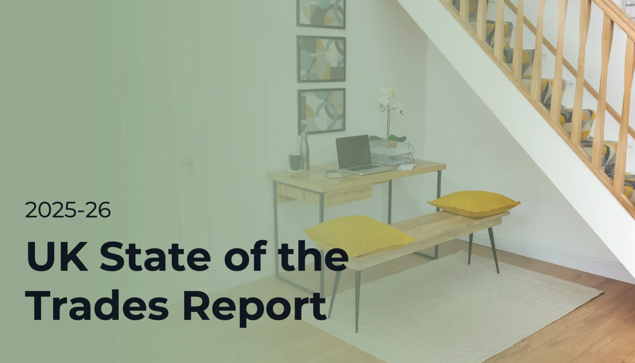How Kutchenhaus Bath made industrial style work in a period property
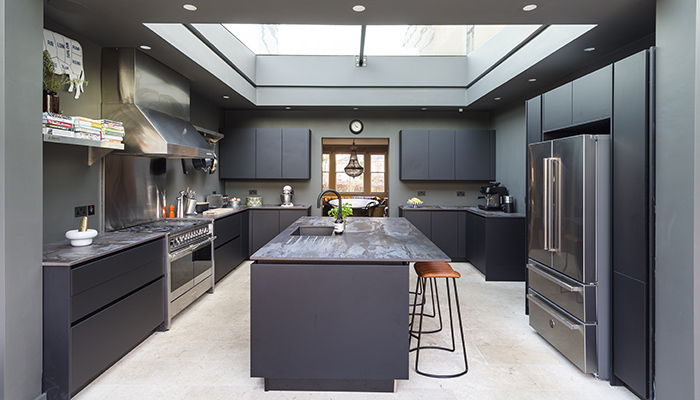
How Kutchenhaus Bath made industrial style work in a period property
Ben Gregory, design consultant for Kutchenhaus Bath, reveals how he set about creating a kitchen with a contemporary, industrial vibe for the owners of a Grade II listed building.
Q: What type of property was the project in and what was the brief?
A: The location was a detached Grade II listed property which was built in the mid/late 19th century. Our clients, Claire and Darren, had a brief that was very clear. With the kitchen set to be the hub of their new home, they wanted a really industrial style, to pair with the Crittall-style glazing being installed at the same time.
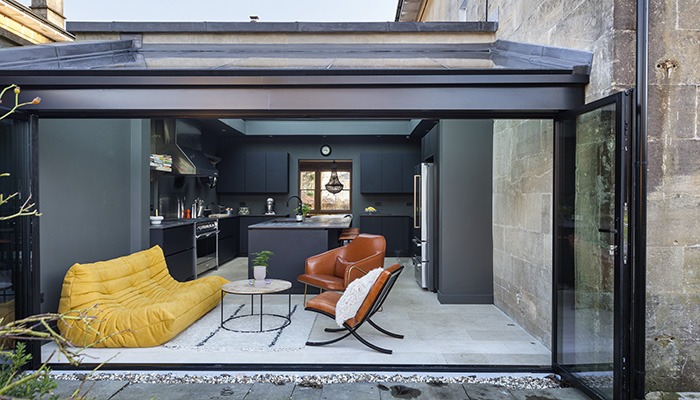
Q: How did you go about meeting the brief?
A: We utilised our stunning showroom displays, which include darker tones to provide inspiration. After an in-depth consultation, the design proposal came together to create two rooms – kitchen and utility – which were practical, but kept the industrial theme running throughout.

Q: What type/brand of cabinetry did you choose?
A: The client chose our Nobilia LINE N (true handleless) cabinetry with the Easytouch Graphite Black ultra matt door finish. Paired with black and stainless steel appliances, this helped create the cool, industrial look the client was after.
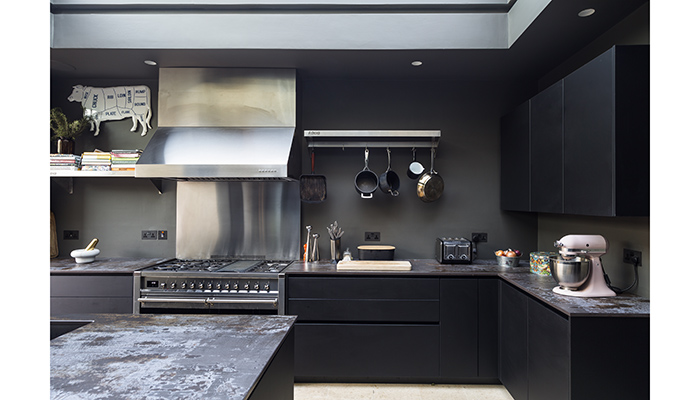
Q: What materials did you use? Did you use anything different or unusual?
A: A must for the client was a very durable work surface. After debating whether or not to go with a concrete finish, they fell in love with Dekton Trilium by Cosentino, Blanco Silgranit sink in the recently launched Black finish and Extra-wide (120cm) range cooker & extractor hood, both in Stainless Steel.

Q: What were the particular challenges that you faced?
A: Being a property that's over 150 years old, there were aspects of the room that required attention. Having the work surface templated meant we could keep the cabinetry along straight lines and provide extra depth for services. Located in the utility was a tailor-made heating system for the whole property, so being able to order cabinetry with bespoke depths meant the overall look was not compromised.
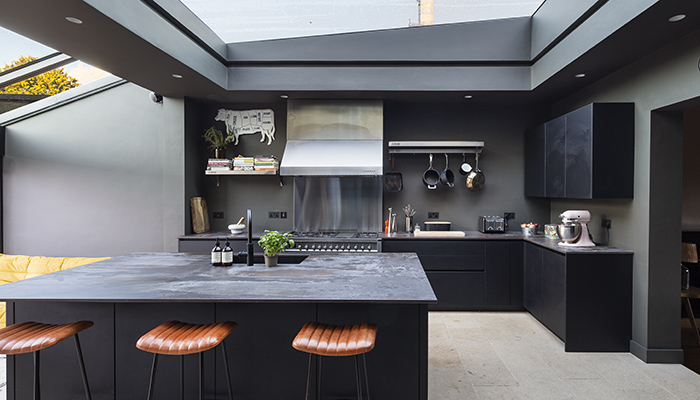
Q: What would your advice be to a designer who is just setting out on a similar project?
A: Look past the ultra-traditional exterior and façade of a property – introducing a contrasting style can actually elevate the period features that are being kept. I believed that less was more with this particular project, and fortunately this was in-line with the client’s brief. And don’t be afraid to go for darker finishes as, when they're paired with incredible glazing and lighting, they create a ‘wow’ factor in any home.
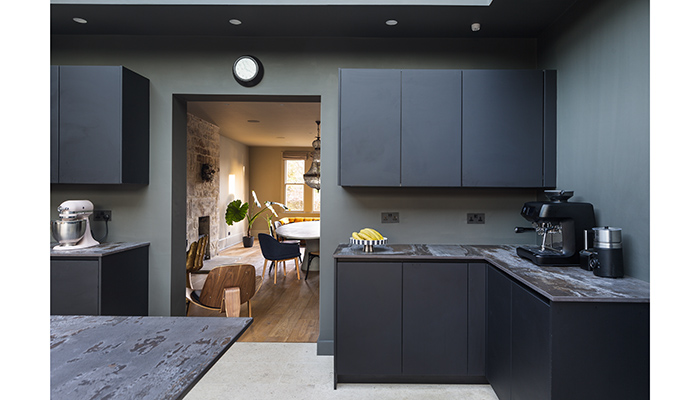
Q: When it comes to the finished project, are there any design elements that you’re particularly proud of?
A: My favourite part has to be the island size and positioning in the room. The positioning meant the island was centred when viewing the kitchen from the dining room and didn’t distract the view to the rear garden.
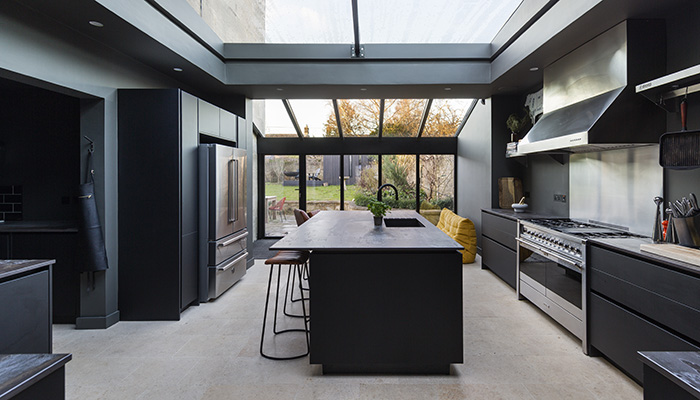
Q: What are the clients' favourite parts of the finished project?
A: For Claire it was the Dekton worktop and the drawer space that was provided, and for Darren the thing that stood out most was the built-in wine cabinet.
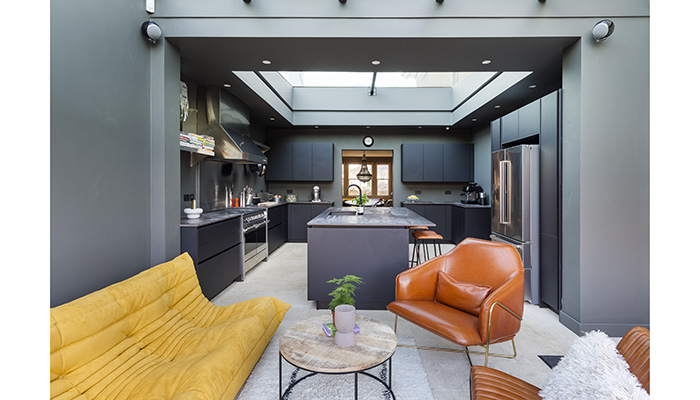
Tags: kitchens, features, kutchenhaus, ben gregory, nobilia, industrial style




