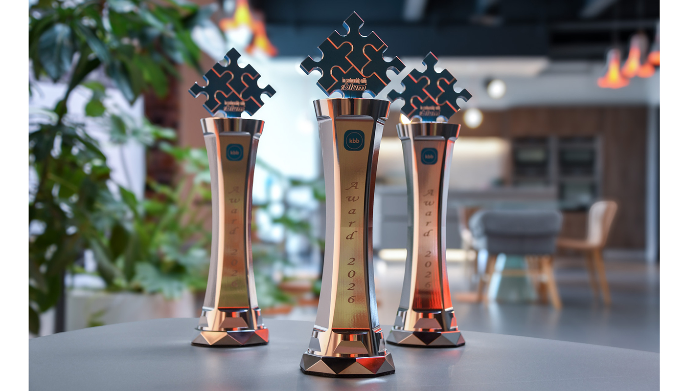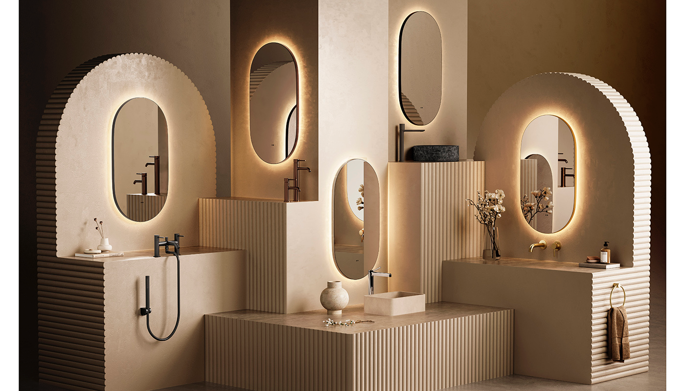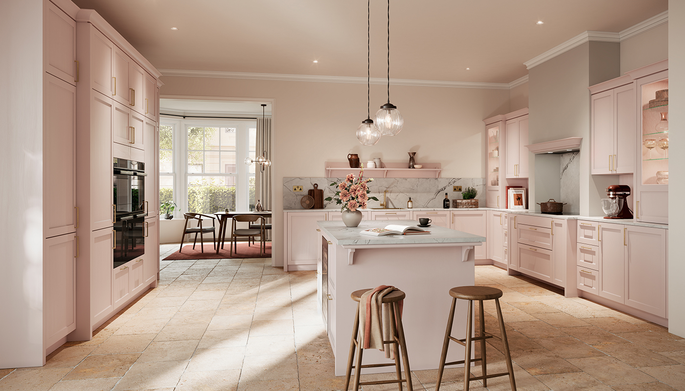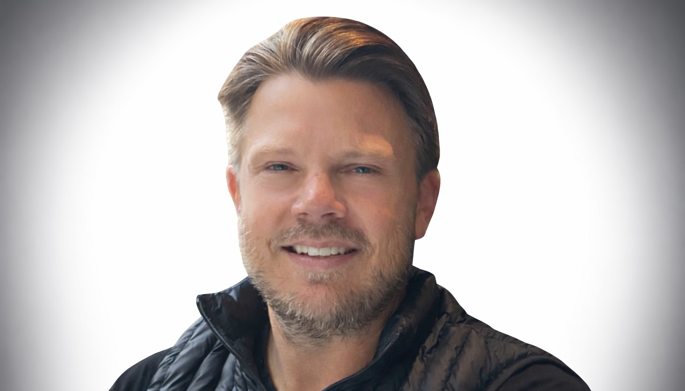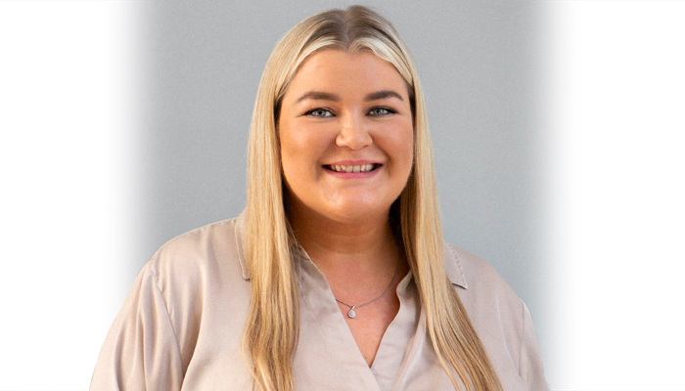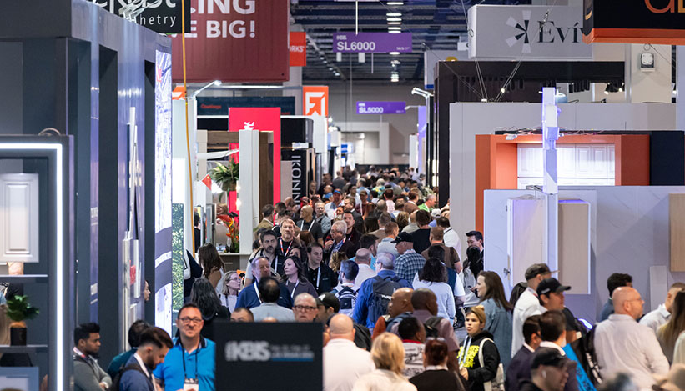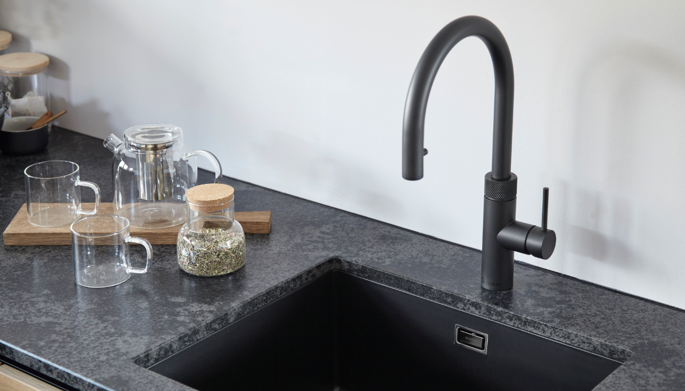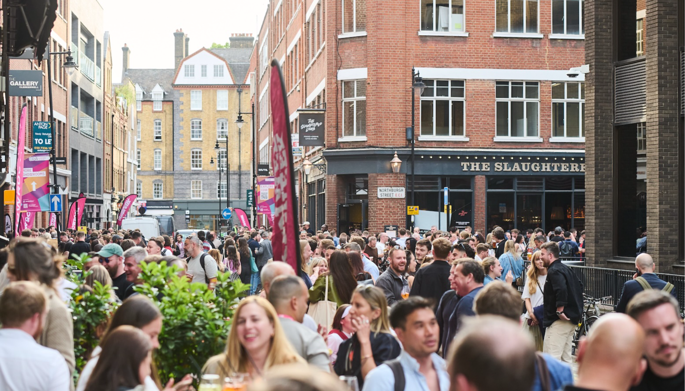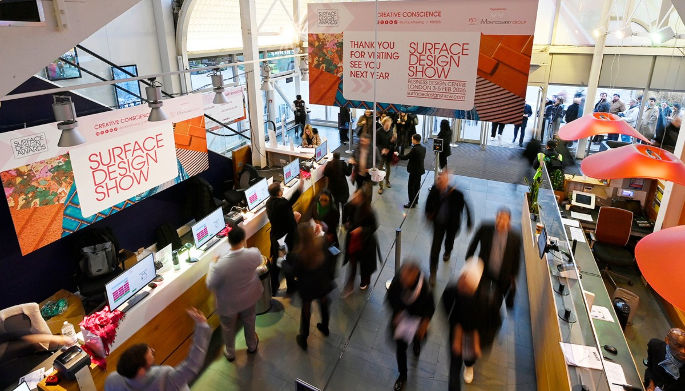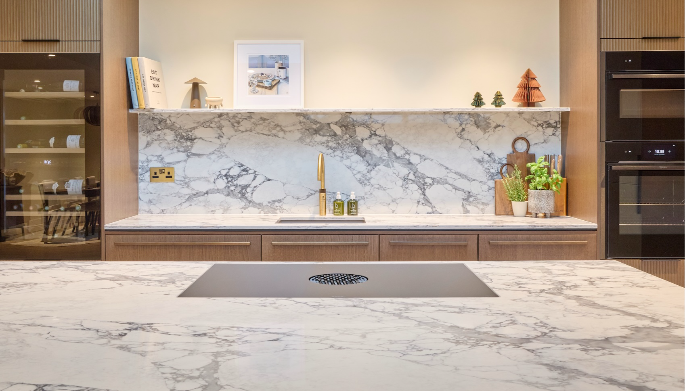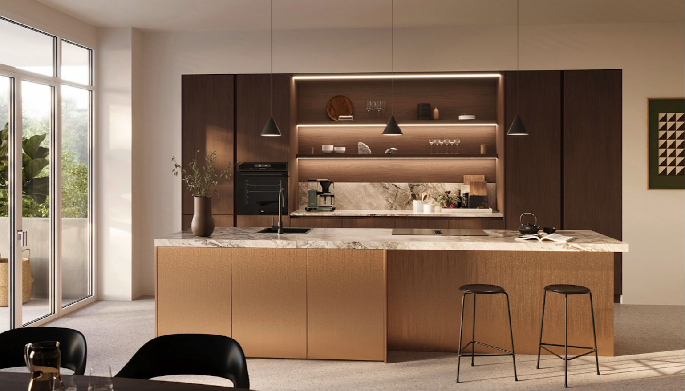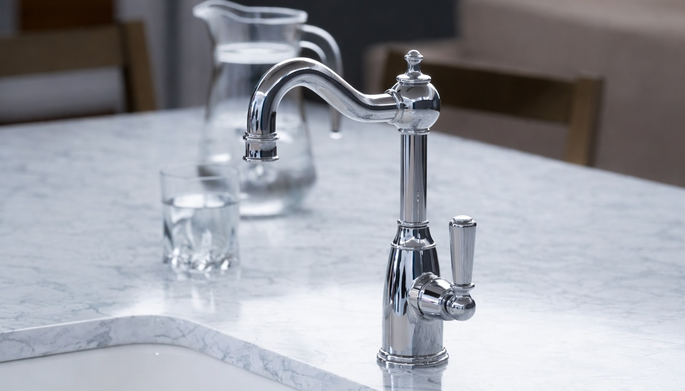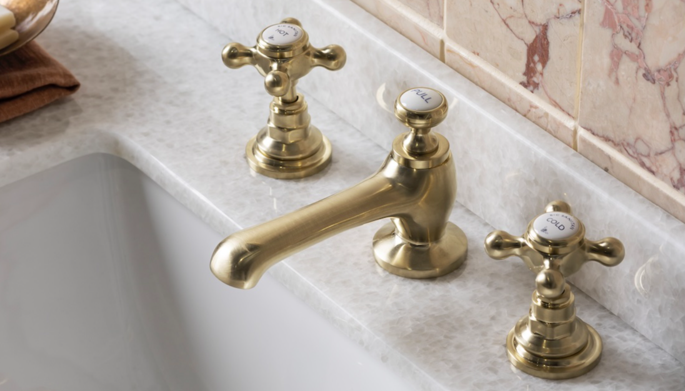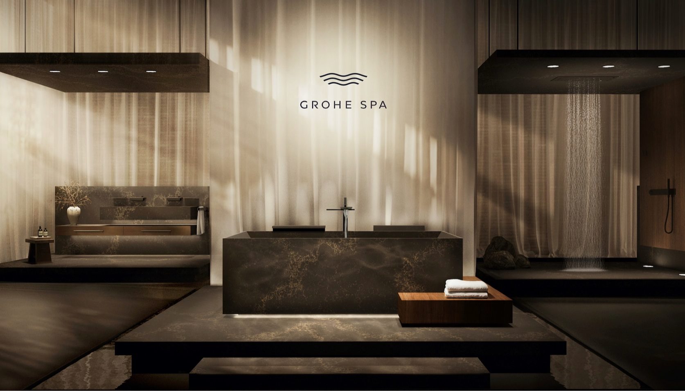How Harvey Jones' Amy Young created a sophisticated, sociable space
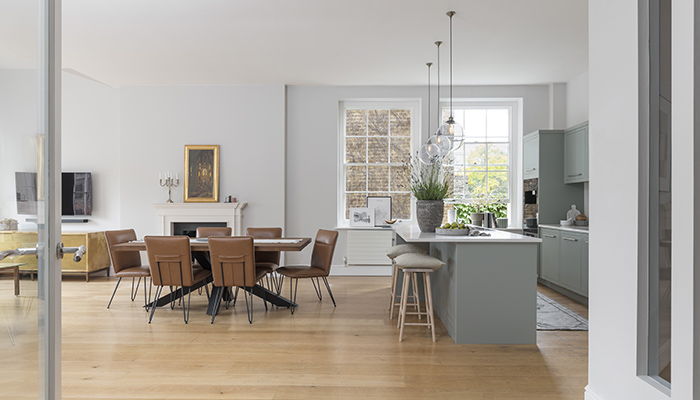
How Harvey Jones' Amy Young created a sophisticated, sociable space
Senior kitchen designer at Harvey Jones, Amy Young, reveals how she and the team devised an open-plan space that could be used for multiple purposes, while remaining a relaxing room to hang out in at all times of the day or night.
Q: What type of property was it in and who was the project for?
A: The project was for a brother and sister who had recently moved into their first flat in London. After living in the property for 6 months and realising that the exisiting kitchen was not fit for purpose, they began full renovations.
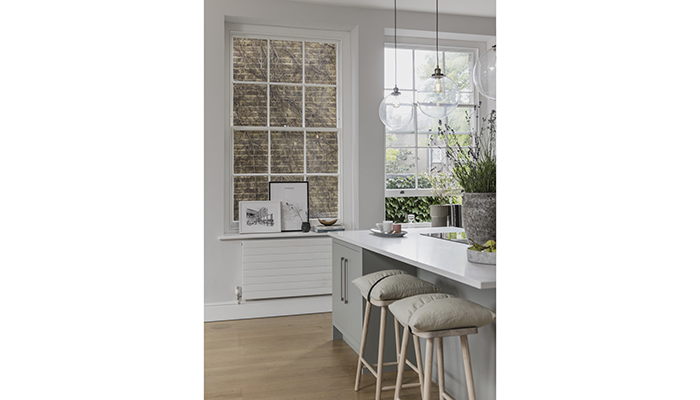
Q: What was the brief from the client for this project?
A: As a designer, I strive to improve the user's experience through thoughtful layouts and interiors. Consequently, during my initial consultation with the client, I came to learn that there were a few crucial elements that they required to make better use of the space in a fresh and stylish way. The kitchen needed to be fit for multi-purposes. Such as, socialising, working from home and entertaining. Functionally, the kitchen lacked storage and worktop preparation space too.
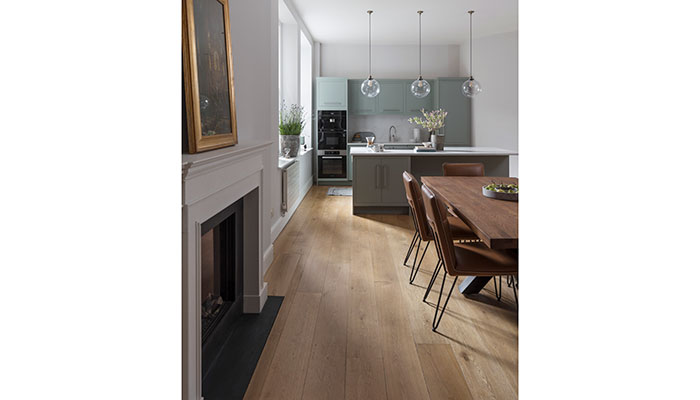
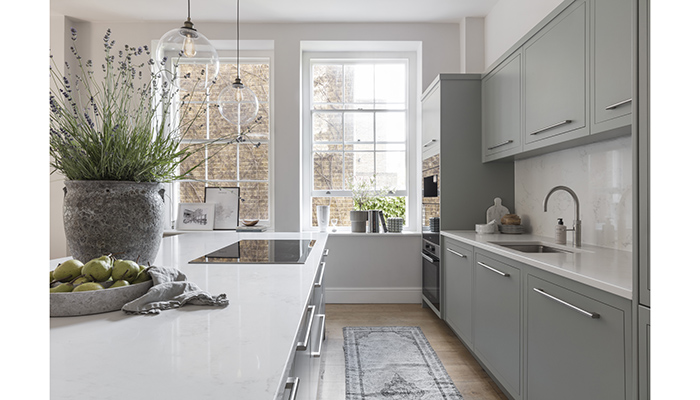
Q: How did you go about meeting the brief?
A: Although we kept the footprint of the new kitchen in the original space, to create symmetry and balance tall cabinets were used to book-end the main kitchen run, then bridged with wall cabinets to maximise on storage. Also as a social space to interact with guests and family was vital, positioning the hob on the island provided a connection between people sitting on the stools, whilst they cooked or prepared coffee with their new built-in coffee machine. As a result, the sink was situated directly behind the hob and the quartz splashback became the beautiful focal point. Whereby we included a dimmable led strip light underneath the wall cabinets, so that the client had the multifunction of practical task and mood lighting for the evenings.
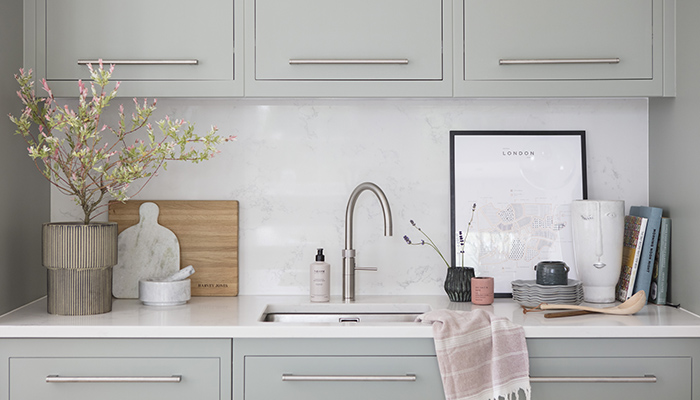
Q: What type of cabinetry did you choose and what made it the perfect choice?
A: The clients specifically wanted quality cabinetry but a modern look, hence our Linear style fit the brief perfectly. At one stage we explored Linear Edge, which is our take on a handleless kitchen but still constructed using traditionally hand-made techniques which ensures our kitchens are built to last a lifetime. Although, due to Linear’s flat fronted door this enabled the clients to accessorise with beautiful stainless steel handles which added an additional feature to the kitchen and complimented the appliance finishes.
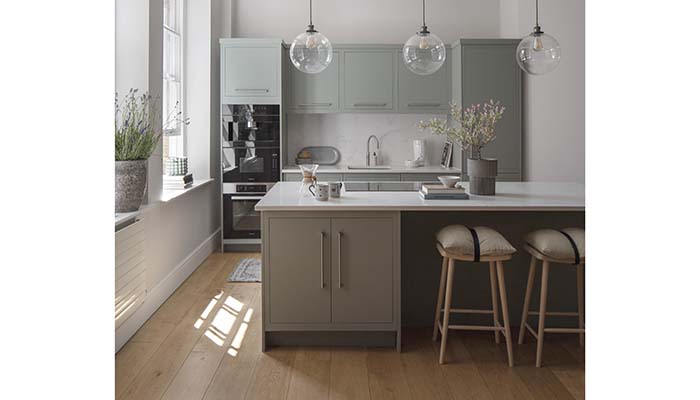
Q: What materials did you use? Did you use anything different or unusual?
A: Hand-painted kitchens look as if they are part of a home, with the softness and subtle brush strokes achieved. With that being said, picking the right paint colour is a critical part of the process. With a hand-painted kitchen you are not limited to a certain colour palette, so testing samples is key within the environment to ensure you love the colour morning, noon and night! After the client selected a few paint samples, I spent some time with them in the space assessing what sage green was complementary. It was a very exciting moment walking around the kitchen looking at the paint samples, unanimously agreeing that Tikkurila’s ‘Tunturipaju/Artic Willow’ pulled everything together, providing the sophisticated and harmonised space the client’s dreamed of.
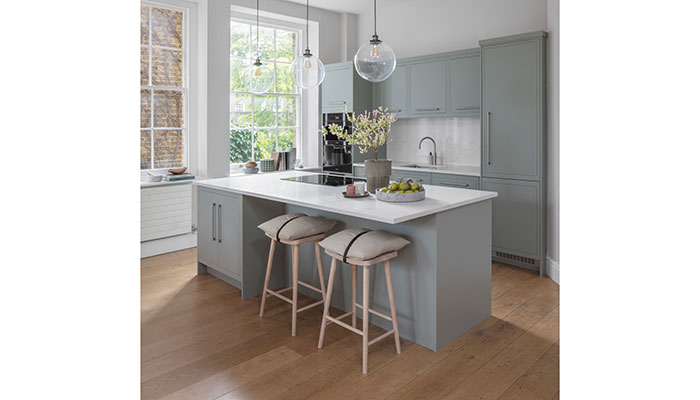
Q: What were the particular challenges that you faced and what were your solutions to overcome them?
A: To give additional worktop space and ensure the depth of the island was in proportion to the large open-plan room we opted for a 500mm worktop overhang. To provide the 30mm quartz with the additional support required, I spent some time researching and sourced steel bars that were rebated into the cabinetry on the island for the stone to rest on. Even though this was a slight challenge the results gave the clients the desired outcome effectively.
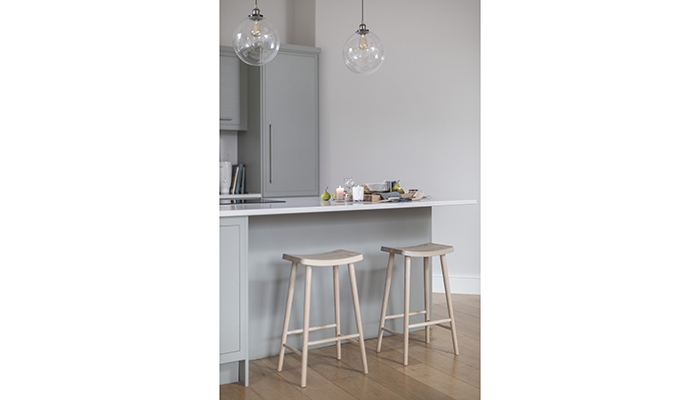
Q: What is your favourite part of the finished project?
A: My favourite part of a project is visiting site and seeing all of the months planning collaboratively with the clients completed. All of the design elements worked perfectly. With the client's review expressing 'It's great for cooking, having a drink at the island, or working away with a coffee – we love how it looks and the feel it has created in the room'. It's truly an honour to be trusted with such a fundamental room in a person's home and see how my influence will transform how the space is enjoyed for many years to come.
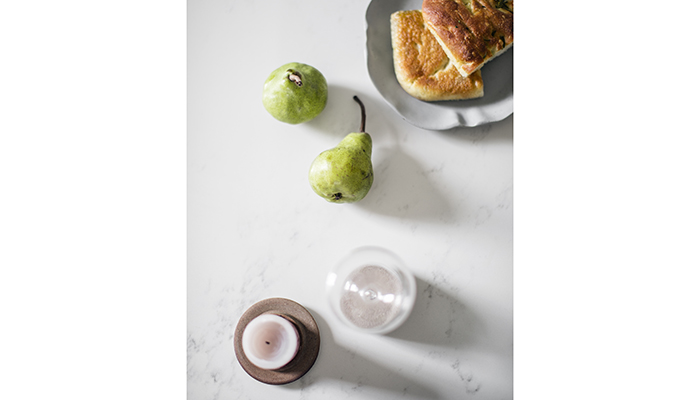
Tags: kitchens, features, harvey jones, amy young, open-plan design




