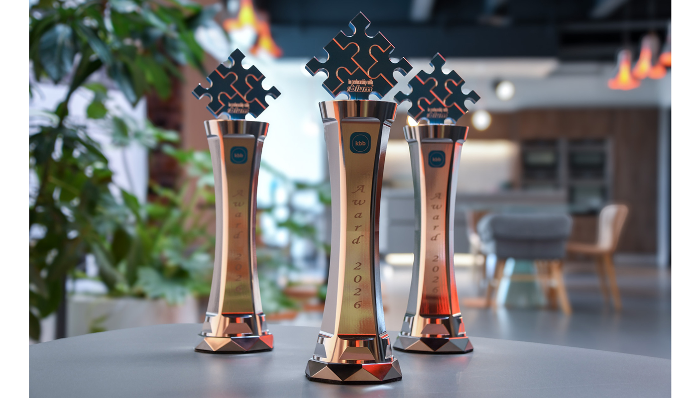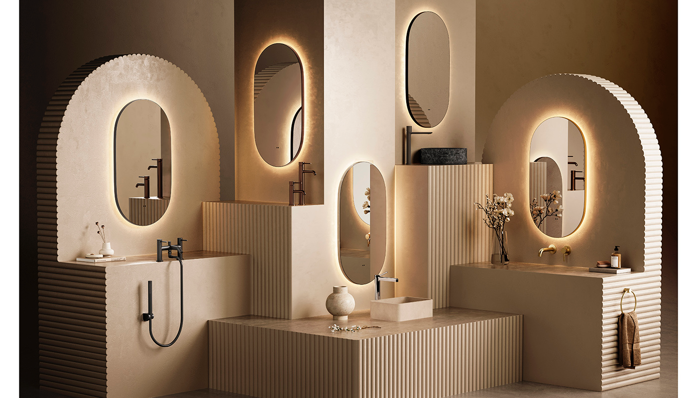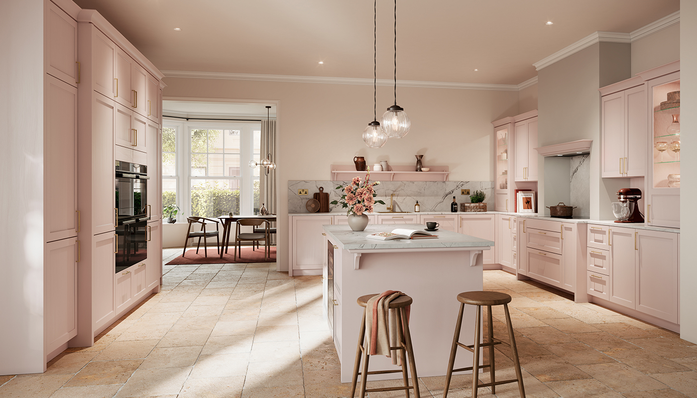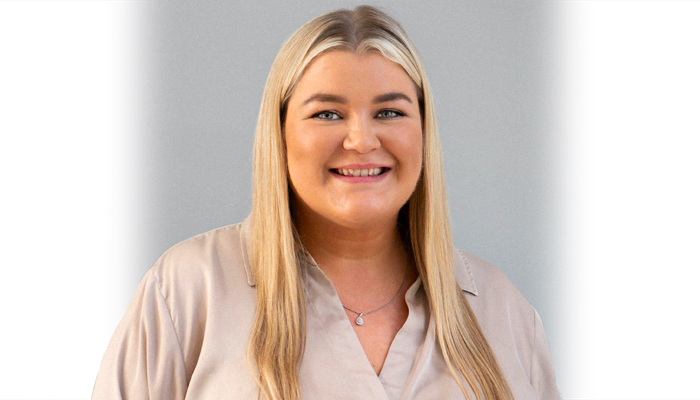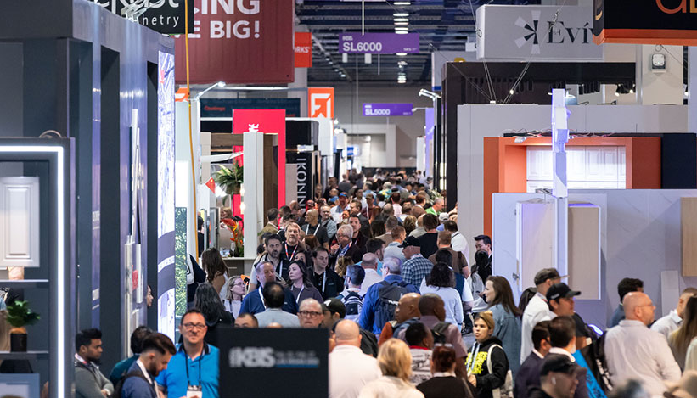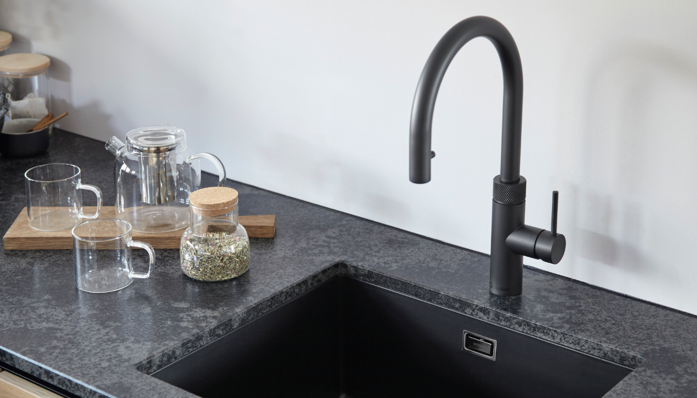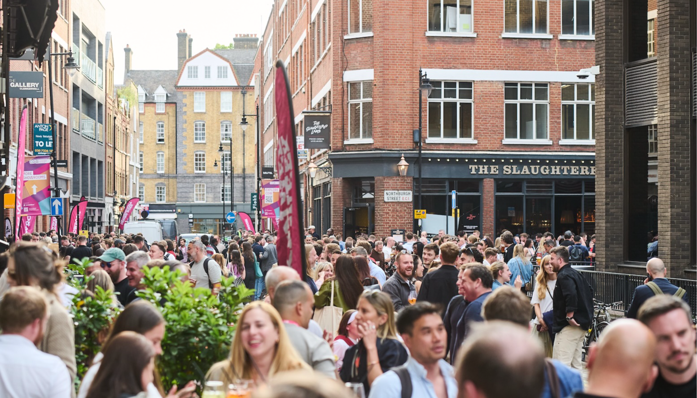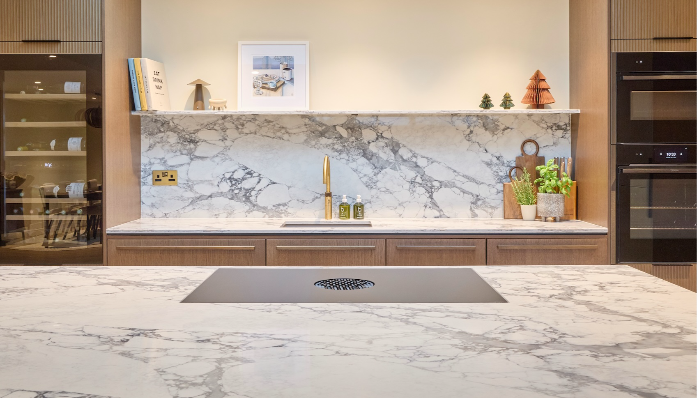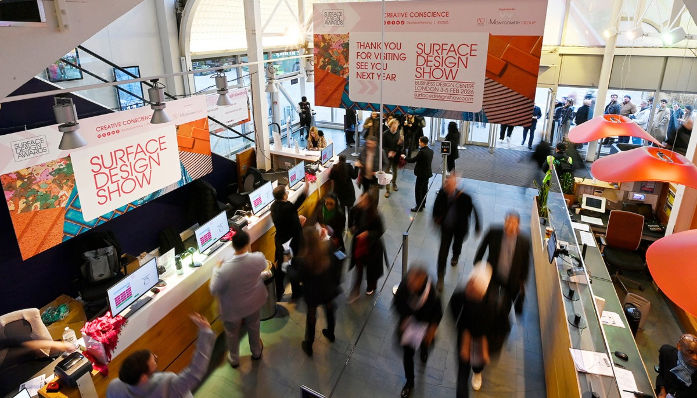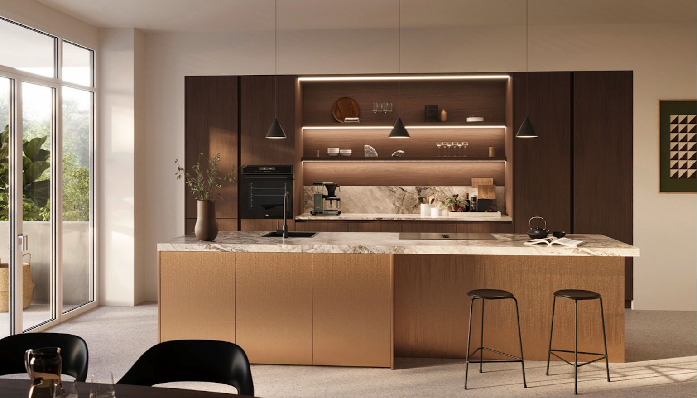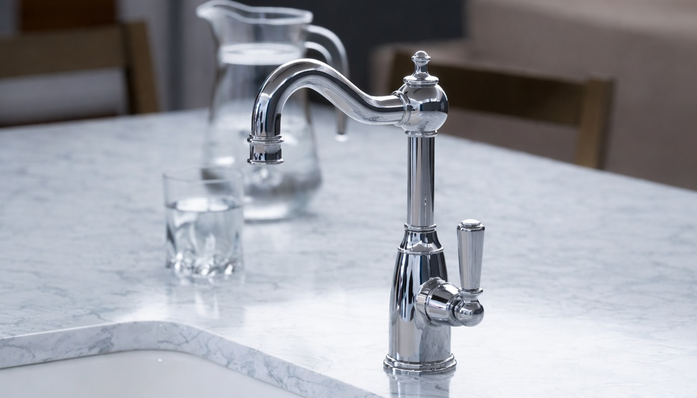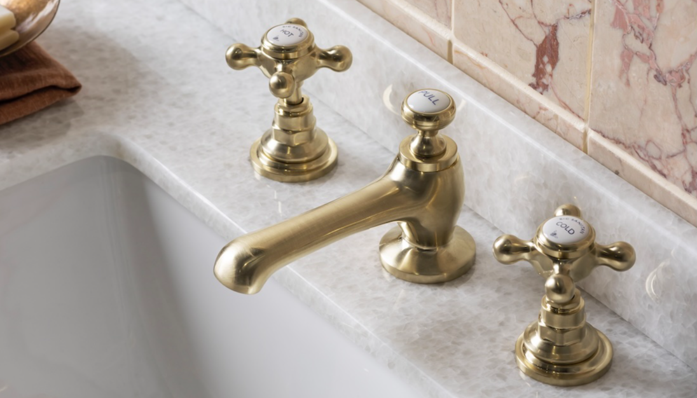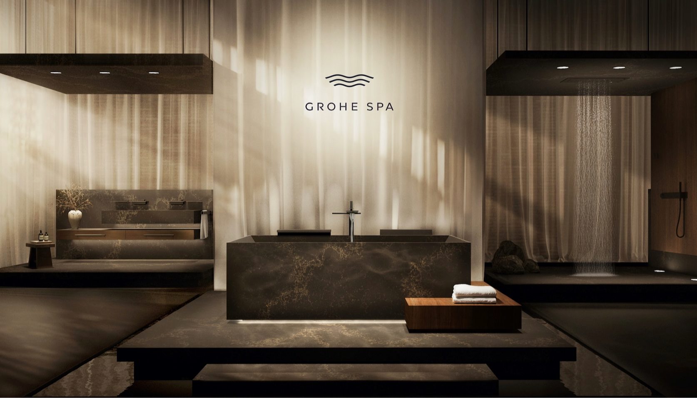How The Myers Touch designed a scheme to blend with a coastal setting
Wed 16th Dec 2020 by Emma Hedges
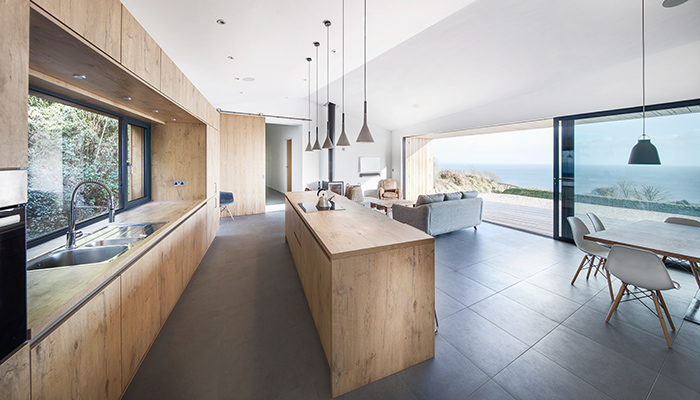
How The Myers Touch designed a scheme to blend with a coastal setting
When The Myers Touch was approached to design a kitchen for a client’s family holiday home that was situated right on the coast, the project came with several constraints. “As the property was the client’s holiday home, there was quite a strict reduced budget to stick to,” says Helena Myers. “Ultimately they wanted a large open-plan kitchen space for the whole family to enjoy, cook and relax in together when holidaying here.”
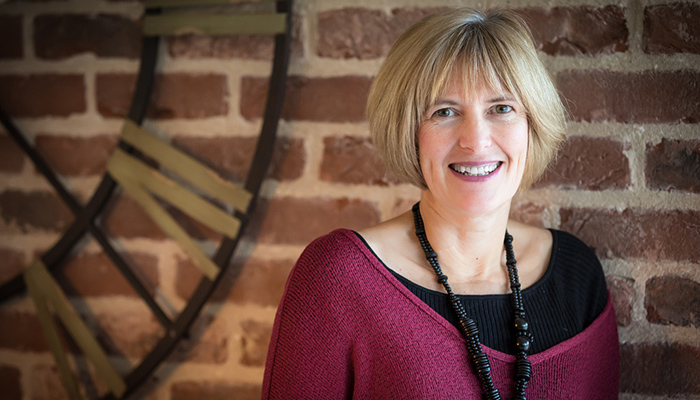
Working closely with architects AR Design Studio with regular meetings to ensure they were all working towards the same goal and that the end result was a cohesive design, the team came up with a plan.
“To keep to the client’s budget we designed the kitchen with our entry-level kitchen furniture brand Burger,” explains Helena. “The cabinetry we chose was Wild Oak Matt with a Laminate finish and matching 40mm Wild Oak worktops. It was preferable for the central island to be clean and practical with minimum storage needed due to this being the family’s second home.”
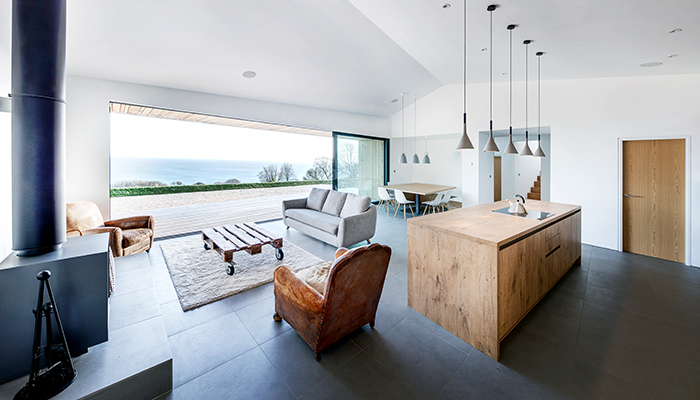
As the location near the beach was such a striking feature of the property, Helena was keen to maximise the outside views within the design, and the cabinetry was chosen specifically to enhance a sense of chiming with the natural surroundings. “The Wild Oak colour blends perfectly with the outdoor setting and increases the connectivity with the coastal landscape of the exterior,” she says.
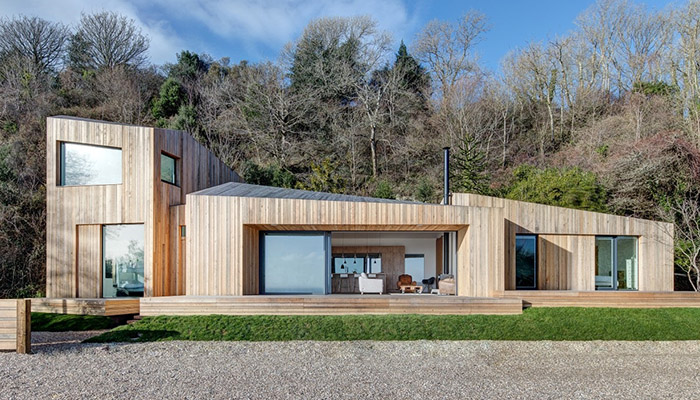
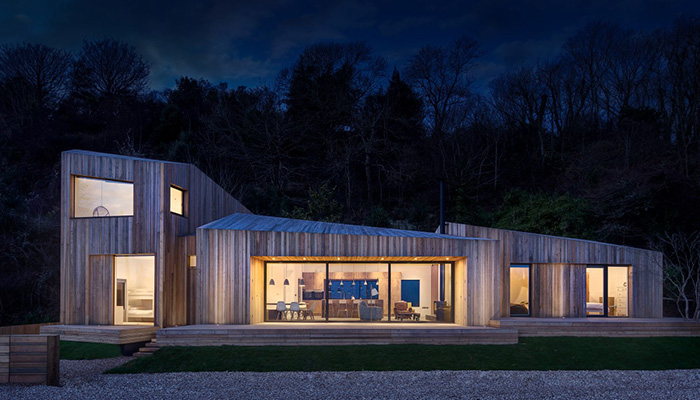
With the kitchen well and truly at the heart of the space in this home, Helena was careful to think about the area in a way that would enhance the family’s quality time together. “Our design ethos is grounded in creating kitchens with light, space and laughter,” says Helena. “We ensure that each of our unique designs enriches household relationships and quality of life through efficiency, functionality and beauty. More and more, families want to increase the connectivity and communication with each other. Clever internal zoning within this kitchen enables the right amount of separation mixed with the right amount of togetherness.”
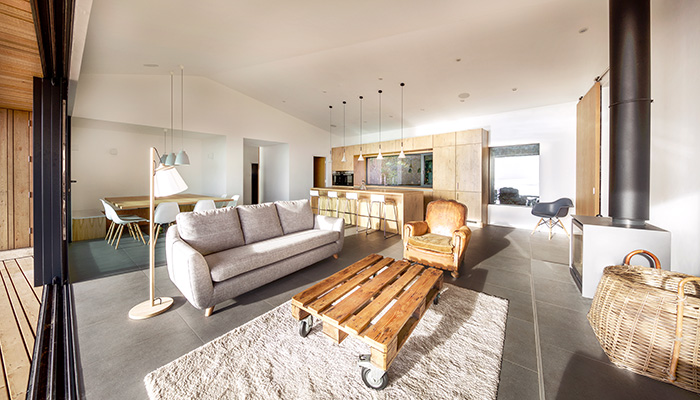
While the project went smoothly, it was nevertheless not without its challenges. “With such an amazing home I found it hard to limit the creative design ideas, but ultimately it is always about providing the client with a kitchen design that exceeds their expectations,” says Helena. She particularly loves the way in the completed kitchen the natural raw finishes of the cabinetry and worktop add textural interest, and that the seamless window that frames the sink run area enhances the space.
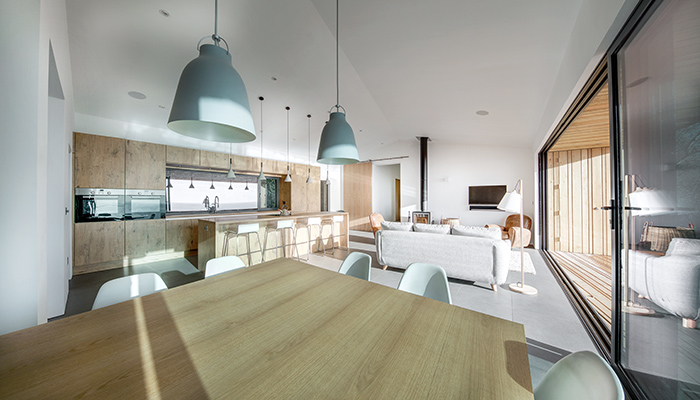
The client and their family are delighted with the finished kitchen. “They love that it blends with its surroundings and allows them to enjoy the English Channel sea views, and truly experience the indoor-outdoor kitchen-living space at the same time,” says Helena.
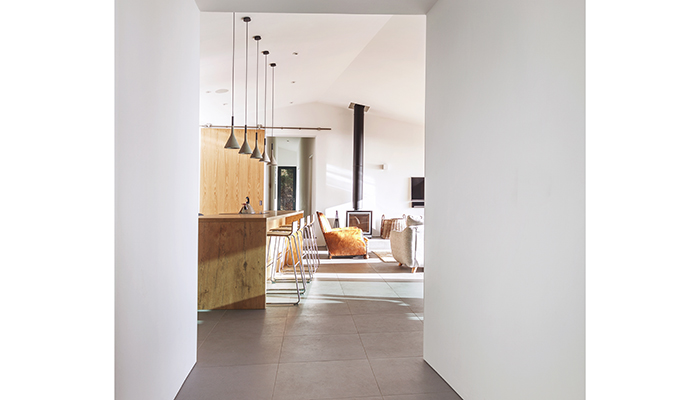
So if she was to offer advice to someone embarking on a similar project, what would it be? "Always consider the ‘context’ for every project making connectivity the key. In this case, as with all our projects, we consider the environment in which the home is set; the aesthetic symbiosis between the architecture and the interior design and the lifestyle needs of those who will cook, entertain and relax in the space," she says.
Photography by Martin Gardner
Tags: features, kitchens, the myers touch, helena myers, burger





