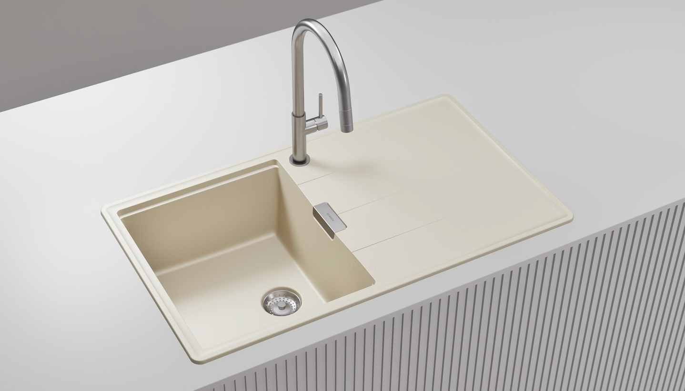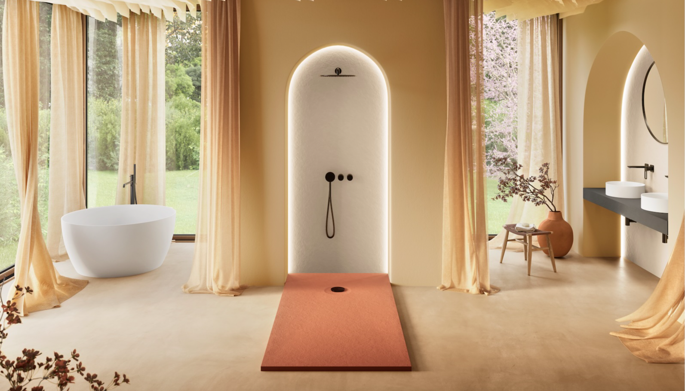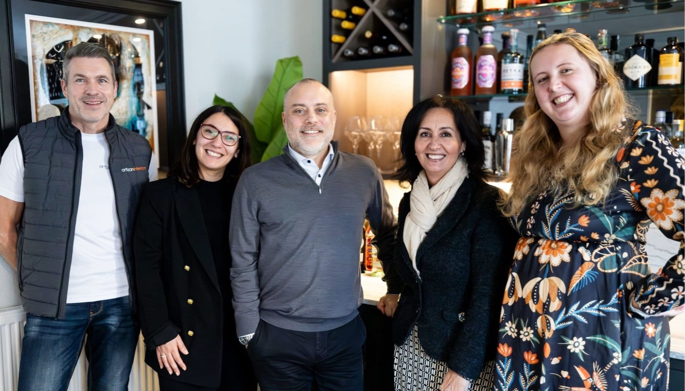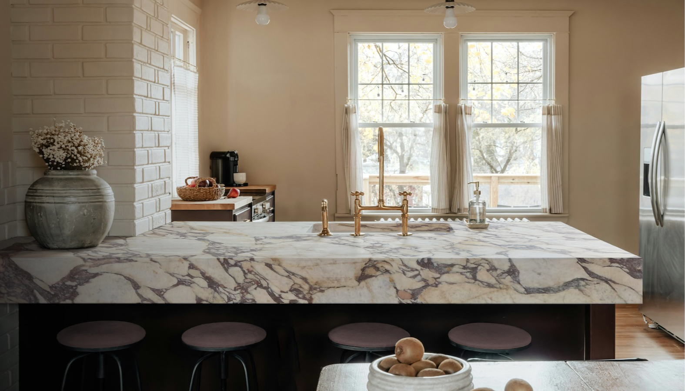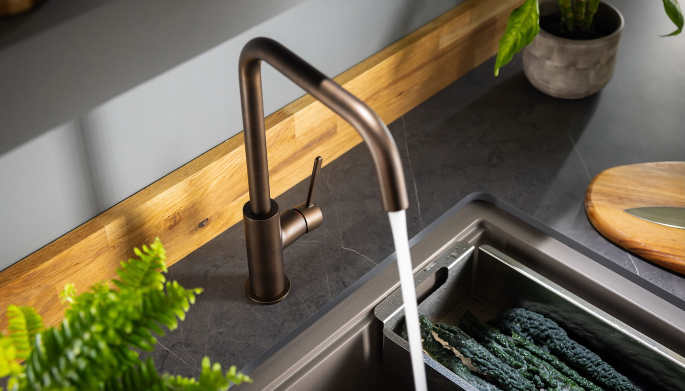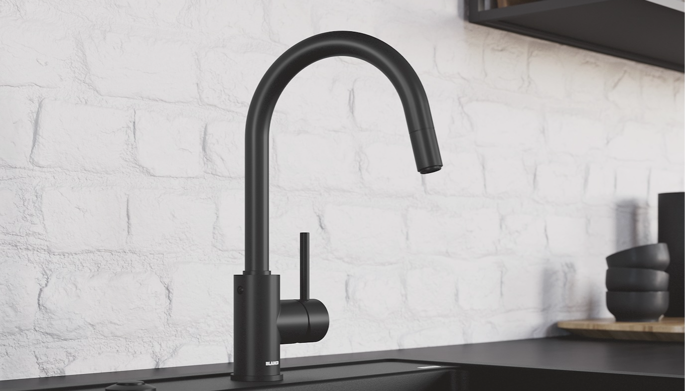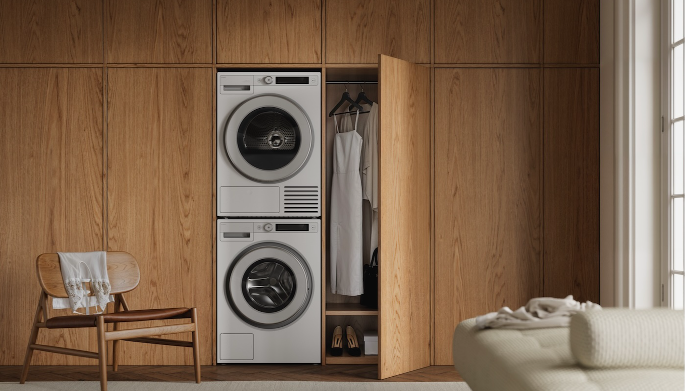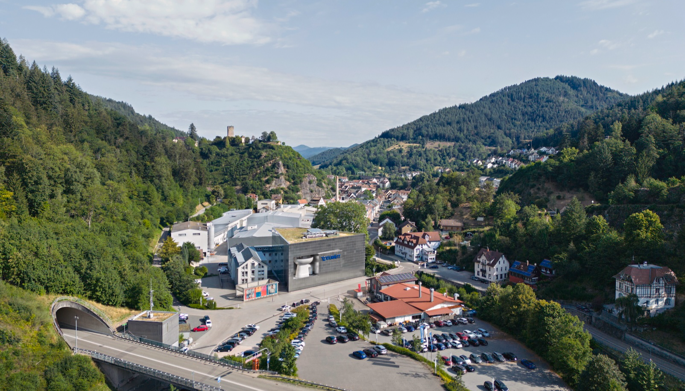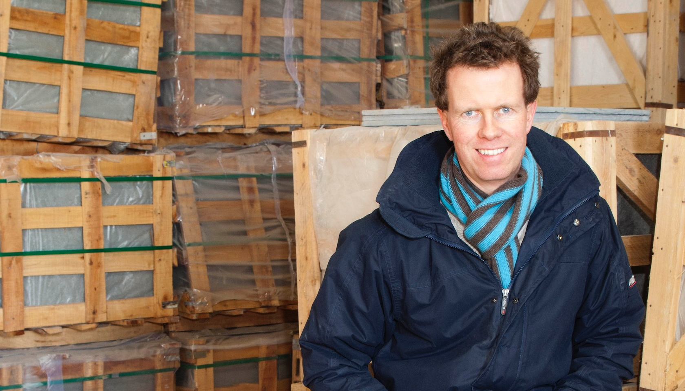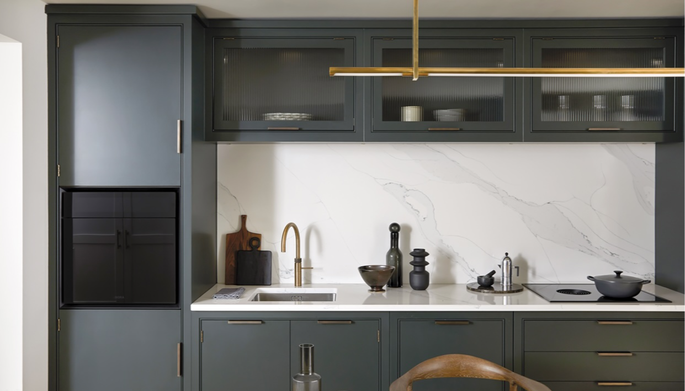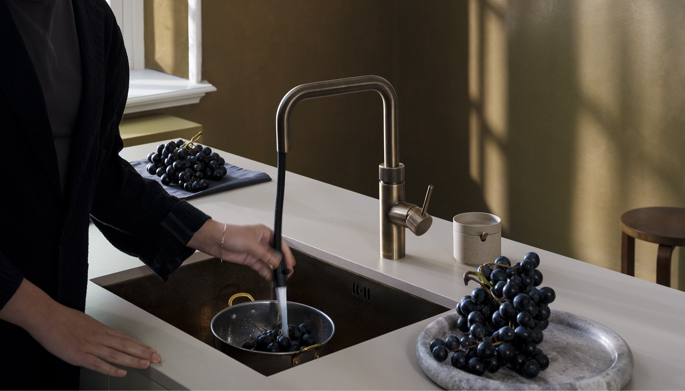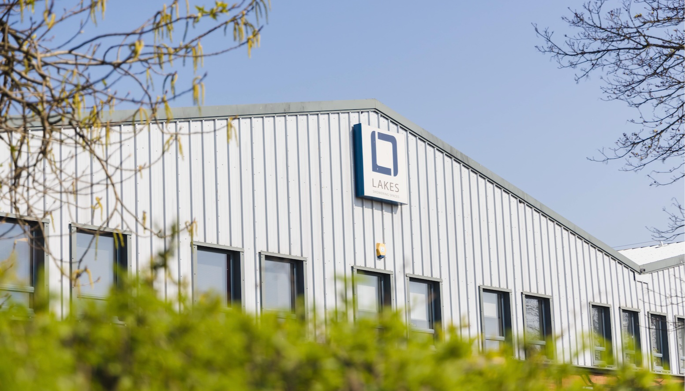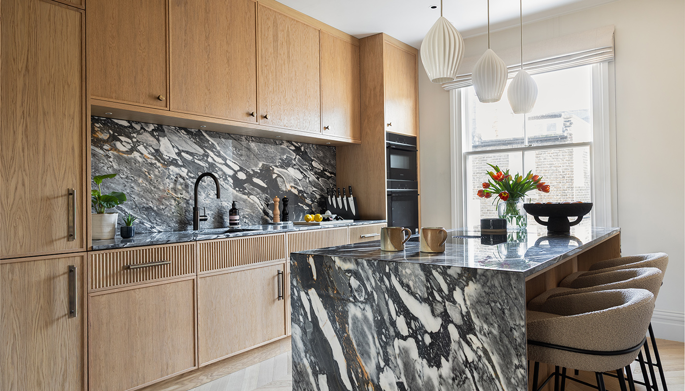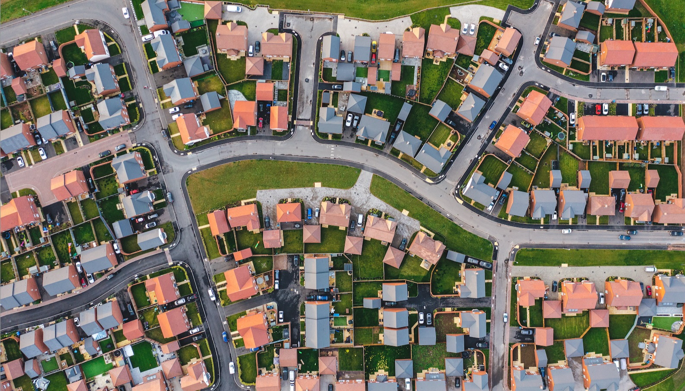How Kitchens International created a social kitchen in a compact space
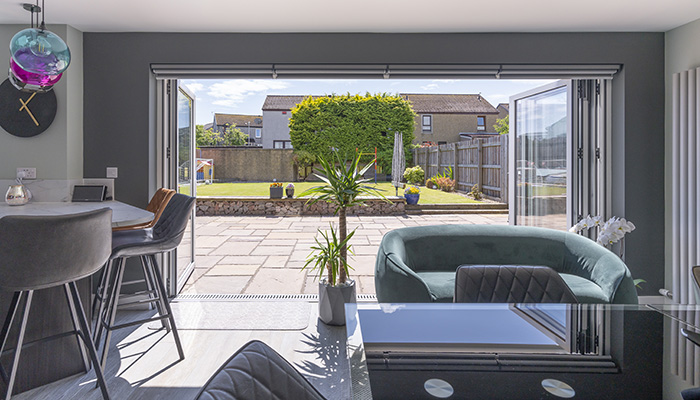
How Kitchens International created a social kitchen in a compact space
We talk to the team at Kitchens International to hear how they designed a fresh, contemporary scheme perfect for socialising and entertaining, in spite of the fact that space was at a premium.
Q: Who was the project for and what was the brief?
A: This is a modern family home in Aberdeen. The client’s existing kitchen was very small and not sufficient for their family and the house. Owner Dan Duncan is a joiner to trade and as such, he was looking to build the new extension himself, with a little help from friends. The aim was to create a much more social space where they could entertain while cooking in the kitchen. They had already decided the kitchen was to go at one end of the room, leaving the other half for a large and open dining and entertaining area. The social end of the room was to have large doors to connect this space to the outside. The client was worried that the space may look too crowded and not provide enough worktop space. The new design needed to provide a very practical working space and keep an open feeling to fit in with the bright and open dining area.
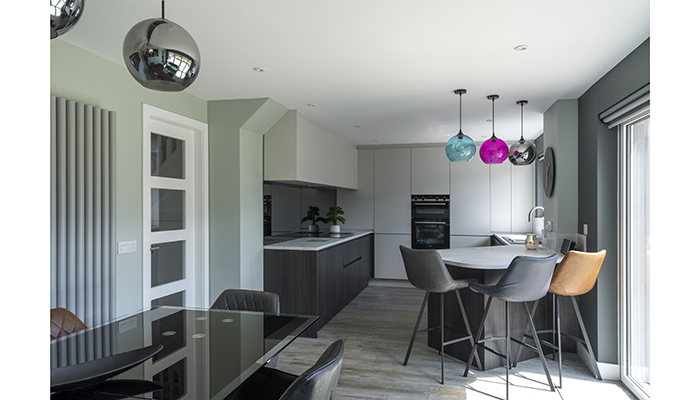
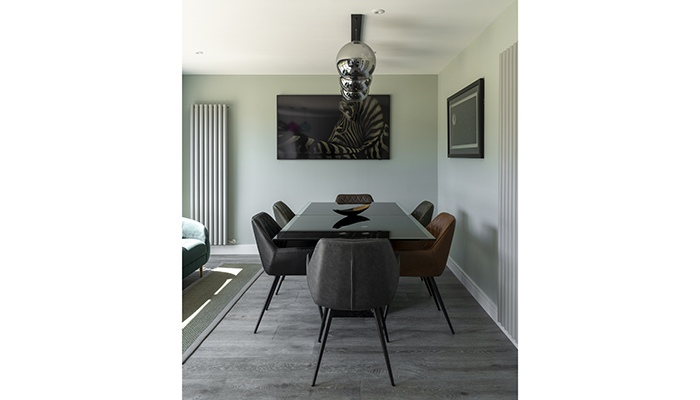
Q: How did you go about meeting the brief?
A: The client wanted a modern and minimalistic kitchen, free from clutter but did not want it to have a cold feeling. They really liked the dark Mountain Robinia timber display in the KI showroom as this added a hint of warmth without being a real timber finish. They were slightly worried that this would darken the space too much, but a light worktop and tall unit helped to bounce the light around the room and stop this being a darker space. The grey mirror behind the hob was also a very important feature of the design. This reflected the views of the garden from the opposite wall (bringing the outside in), increased the visual width of the room at the same time as keeping a very neutral colour pallet. This will allow the client to change the colour pallet in the room with the use of accessories while not having to change any aspect of the kitchen.
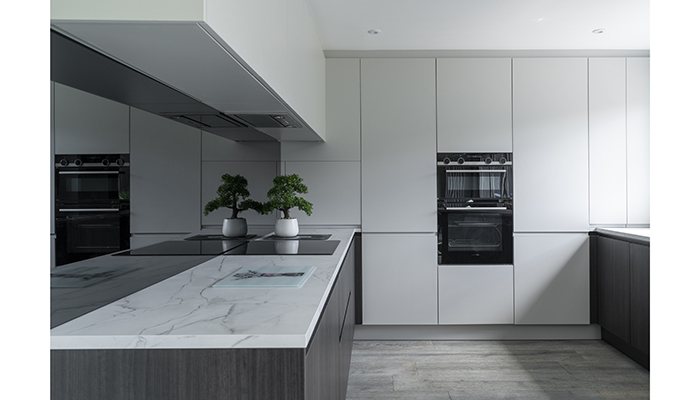
Q: What type of cabinetry did you choose and what made it the perfect choice?
A: The kitchen units are Leicht Mountain Robinia base units with Platinum grey tall and wall units. The design features a large drawer unit under the hob, a tall integrated fridge and freezer, and a fully integrated dishwasher. The worktops are Leicht Marmobianco white marble-effect laminate worktops. This was shaped on the peninsula to ensure a smooth transition to the kitchen area with no sharp corners to get caught on. The grey mirror splashback to reflects light and creates a connection with the garden. We hid the freestanding washer behind the peninsula.
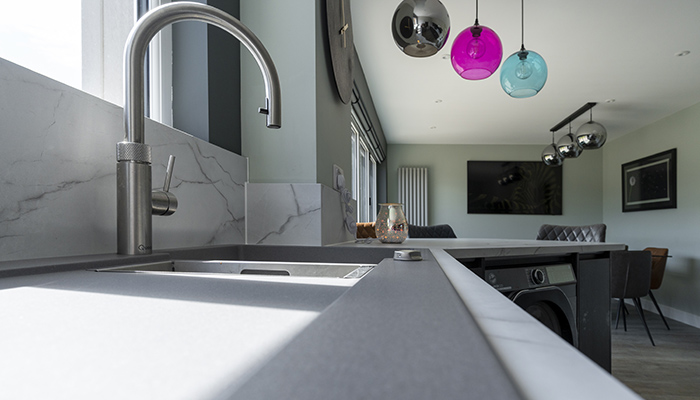
Q: Did you face any challenges with the project?
A: As with all projects, there were a lot of choices to be made through the design process but these were all worked through to create the final design. Luckily, the clients had the whole planning and construction time of the extension to allow them to work on the design so the project was in no way rushed. The crucial aspect of the design was when the tall units were moved to the back wall of the kitchen. Originally, the client had thought of having tall units on the hob wall, but this meant much less worktop space. It also gave a much more enclosed feeling to the kitchen as the width of the space was greatly reduced with the depth of the tall units protruding into the room. With the tall units at the back of the kitchen, the left and right corners above the worktops were available for the hide away storage of appliances. It also allowed for worktop down both sides of the kitchen meaning a very practical and open working space.
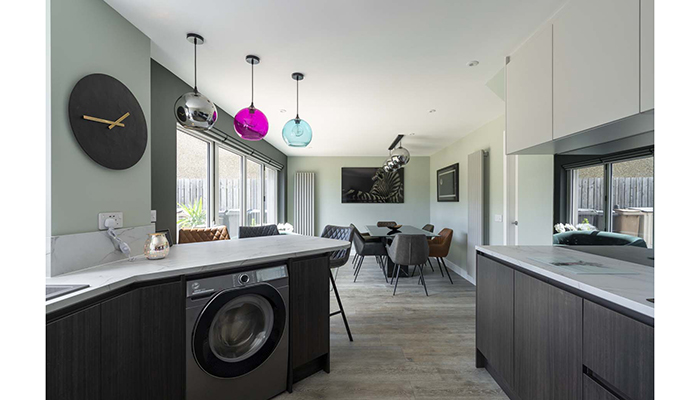
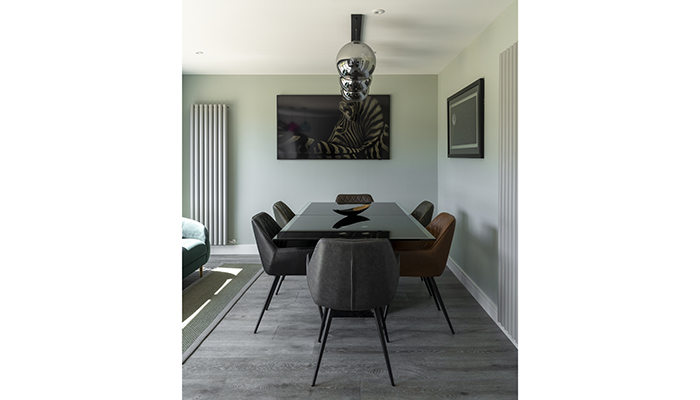
Q: Are there any design elements that you’re particularly proud of?
A: I am most pleased with the way that the tall units hide towards the back of the kitchen, meaning they do not overpower the room and leave great workspace on both sides.
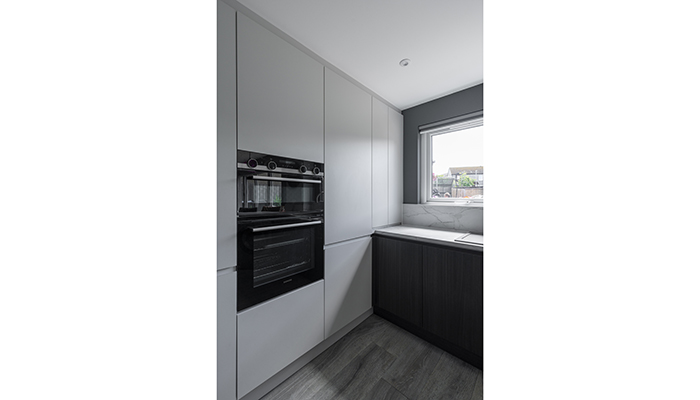
The final design has accomplished its goal of being a sociable and open space. The dark base units add a sense of style and contrast with the overall colour pallet but the light worktops and mirrored splashback still keep the area very bright. The connection with the garden works very well with the large window and doors.
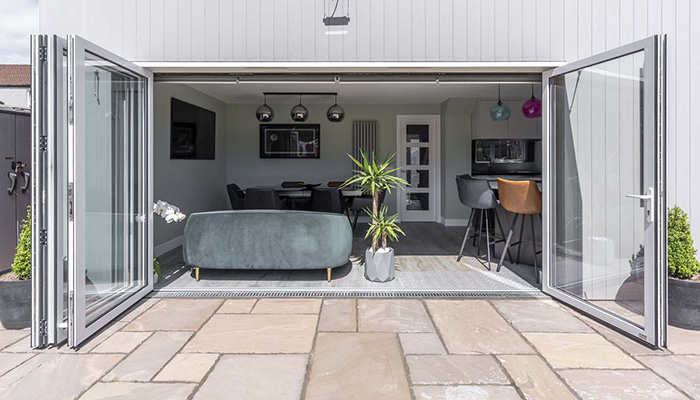
The neutral colour scheme of the kitchen has allowed the clients to add much brighter flashes of varied colour around the room to show off their personality, without this becoming too much. The clients have also used to the flooring, dining chairs, breakfast bar stools and the sofa to add texture to the room. This ties in nicely with the subtle texture of the base unit wood grain.
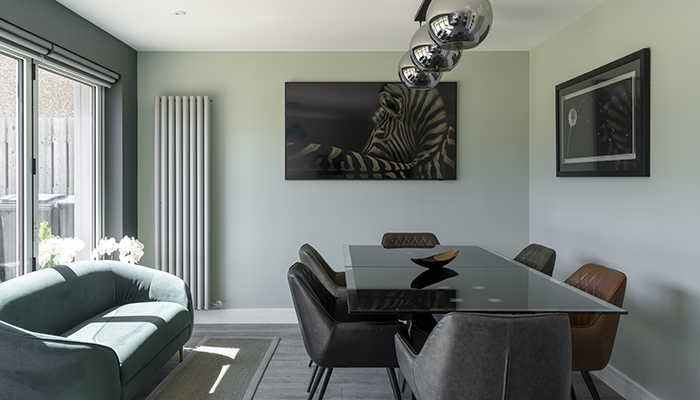
Q: What is the client's favourite part of the finished project?
A: The clients stated that they are very happy with the result and how the overall design came together, and that the layout works really well around their busy family life.
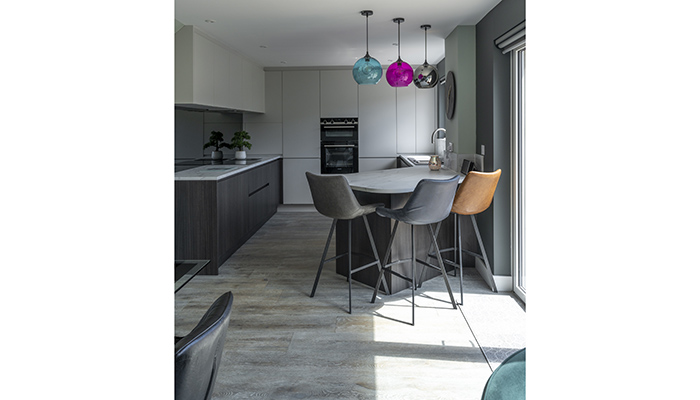
Tags: kitchens, features, kitchens international, compact kitchens, leicht





