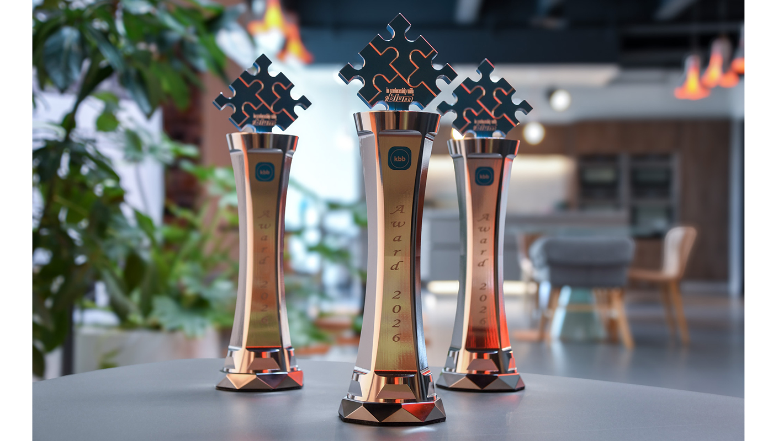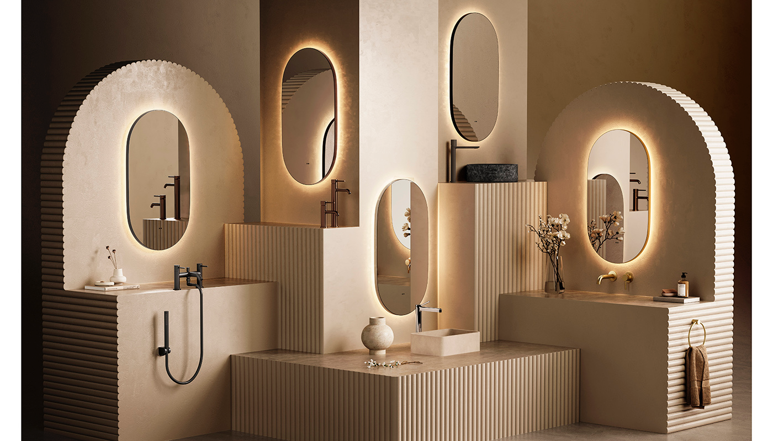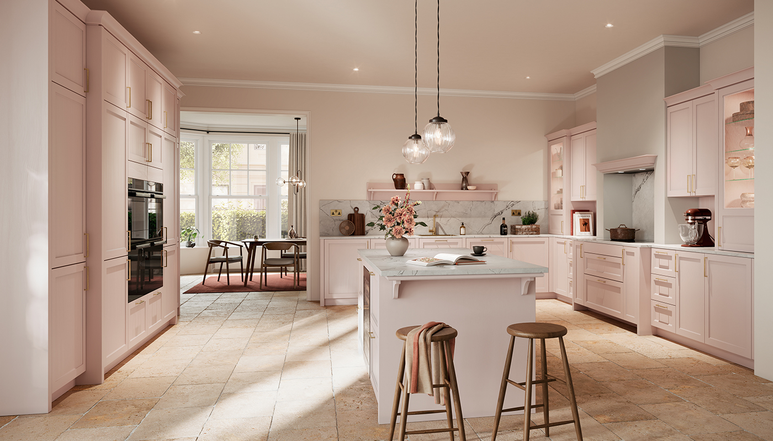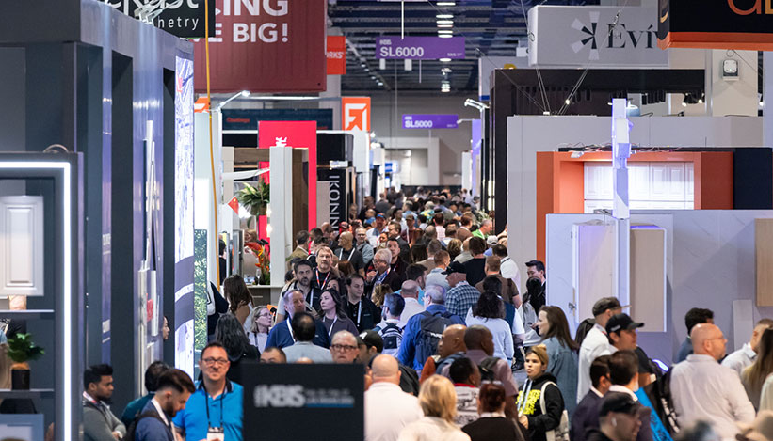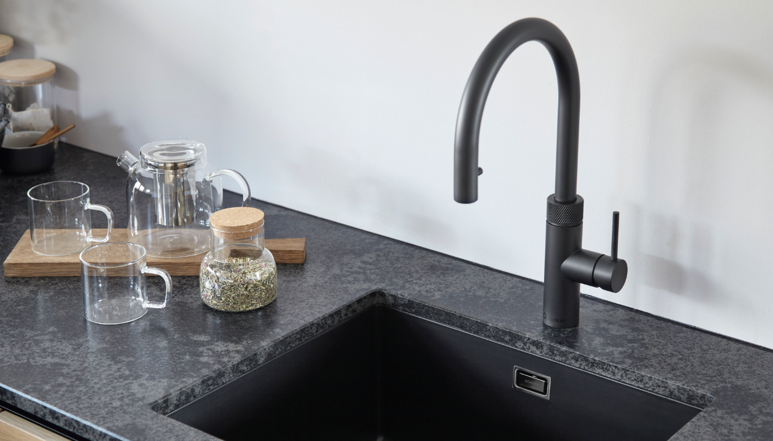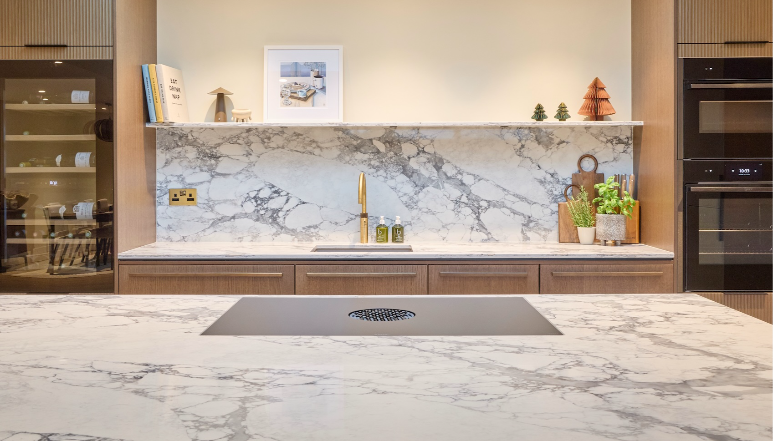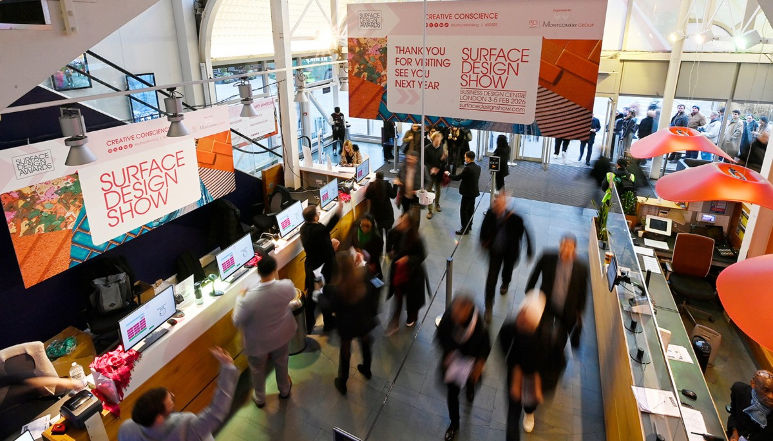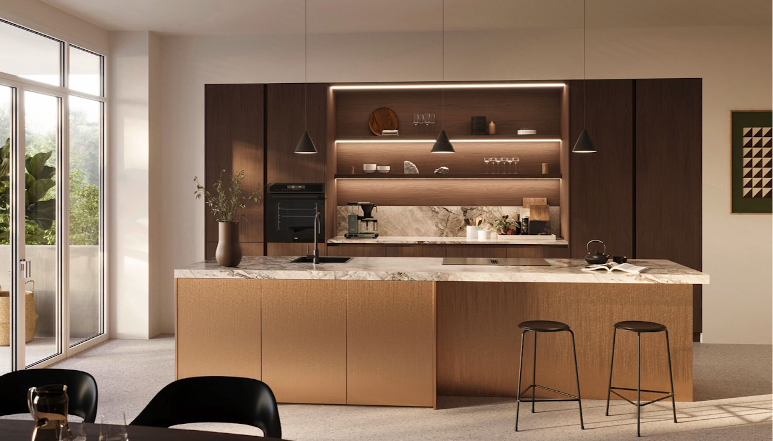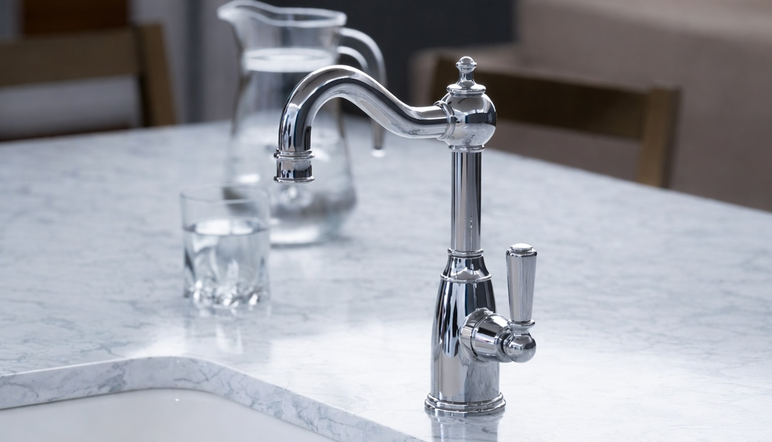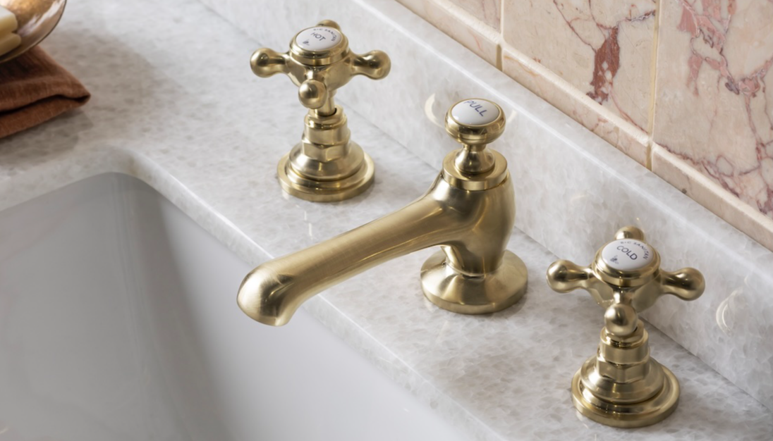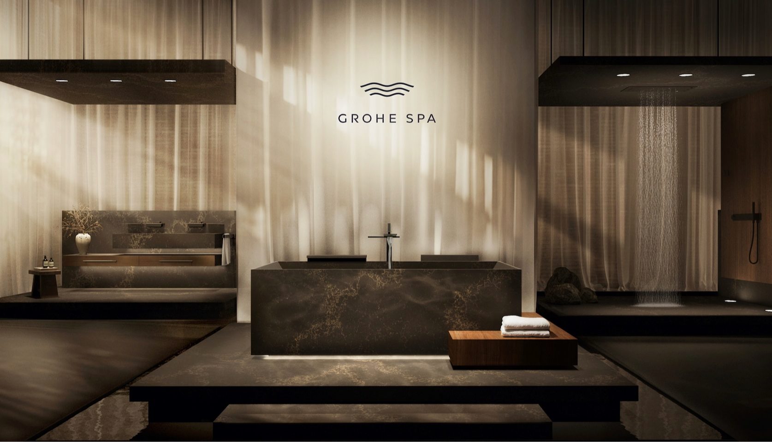How Adaptations' eclectic approach created a bold but inviting space
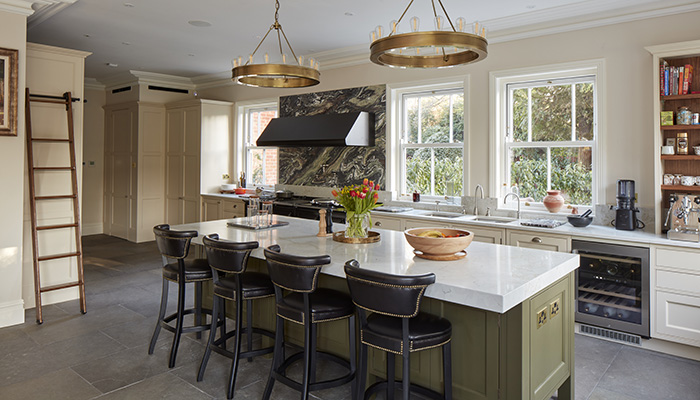
How Adaptations' eclectic approach created a bold but inviting space
Ian Cross, founder of bespoke kitchen company Adaptations, reveals how he and his team set about devising a welcoming Shaker-style kitchen, with bold touches and characterful details adding in plenty of personality.
Q: What type of property was it in and who was the project for?
A: The kitchen is in a large, detached property in Camberley, Surrey. The kitchen was part of a complete refurbishment for the new owners who had been recommended to us by previous client of ours that lived nearby.
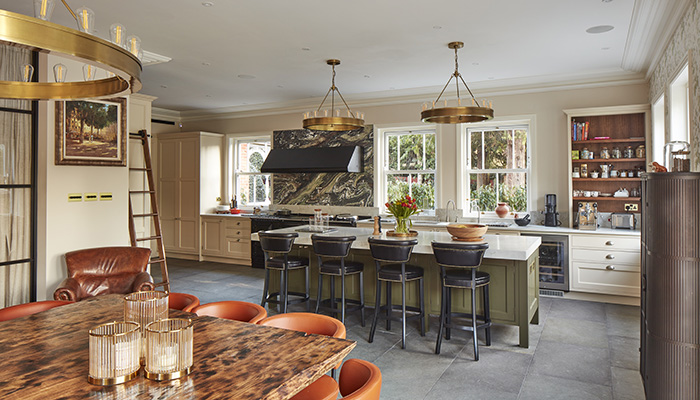
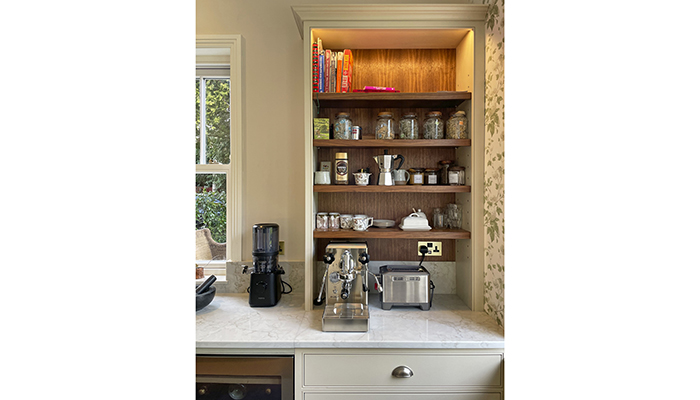
Q: What was the brief from the client for this project?
A: Our clients were looking for a handmade bespoke kitchen that needed to not only work with several existing window positions but also needed to work with some very large appliances, the focal point being an incredible 2.1m Aga. They were looking for a bold design that felt very homely.
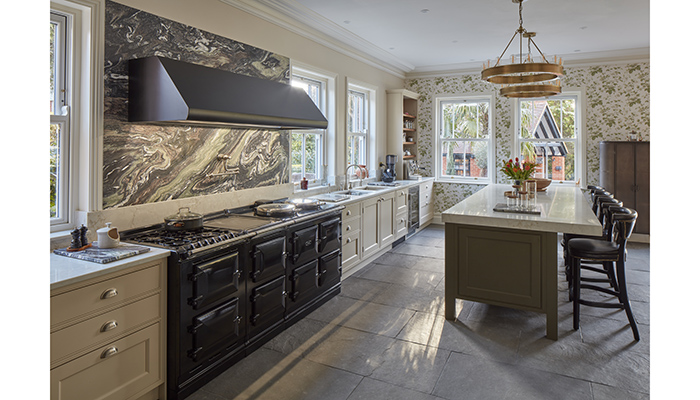
Q: How did you go about meeting the brief?
A: To a certain extent the window and door positions had a huge impact on how we went about designing the room. There was only one piece of wall large enough for the Aga and we wanted the two large bowl sinks located centrally to the two windows. Due to the potential for intense cooking on the hob, extraction had to be carefully considered. The Westin American Pro wall hood was selected as this hood is perfectly suited to intense cooking.
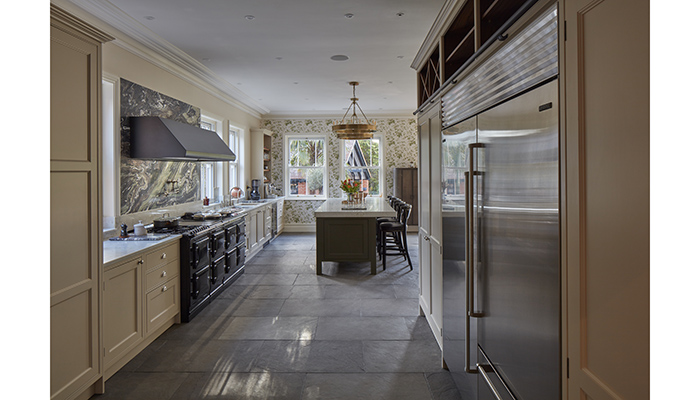
Q: What type of cabinetry did you choose and what made it the perfect choice?
A: The face-framed cabinetry is all handmade by our joiners and was painted to the clients choice of colours. The internal carcases are in walnut effect MFC with all open cabinets made in walnut veneer. The tall run that included the two large Sub-Zero appliances was designed to create maximum food storage with double pantries on either side. We decided to extend the height of this run by adding some open wine storage cabinets in Walnut veneer. The library ladder was added for ease of access but it also creates a really nice detail.
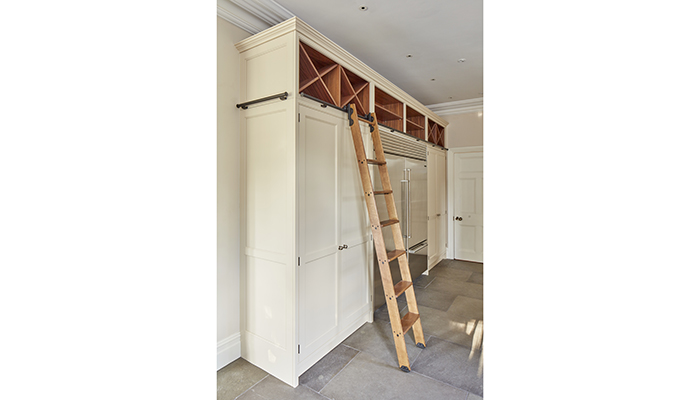
Q: What were the particular challenges that you faced and what were your solutions to overcome them?
A: One of the biggest challenges was working out how to disguise an angled wall within the kitchen. Working closely with the client’s builder we decided the best solution was to get him to construct stud walls which created a large walk-in pantry. We then clad these stud walls in the same Shaker-style panelling to match the kitchen cabinets doors.
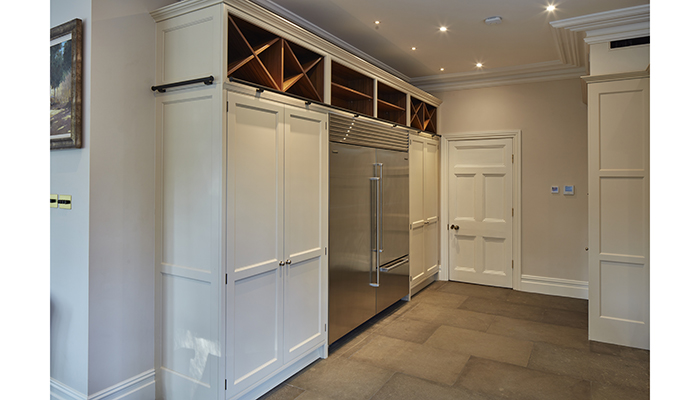
Q: What is your favourite part of the finished project? Are there any design elements that you’re particularly proud of?
A: Everyone involved was very pleased with the end result. There are lots of aspects I really like about this kitchen, but I think my favourite part is the Aga with Westin's American-style black cooker hood above.
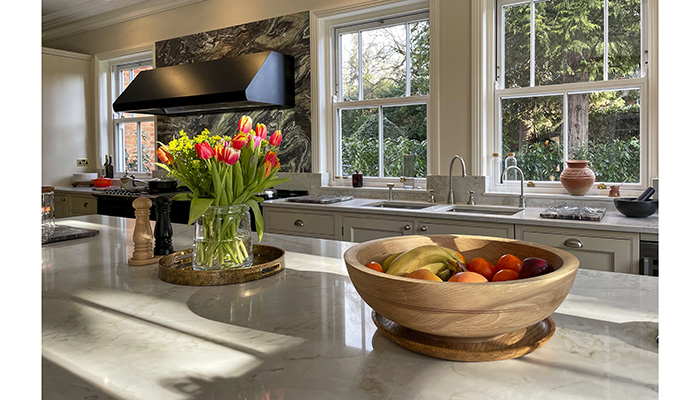
Another element is the splashback – our client was going to have the splashback tiled but fell in love with a piece of marble and had this installed instead. The antique pot filler coming out of the marble is a lovely detail too.
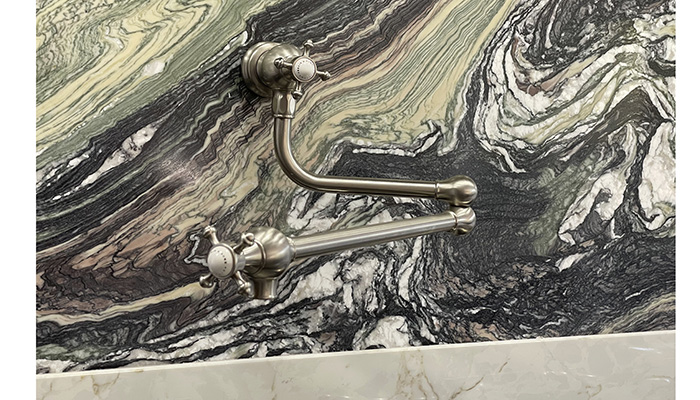
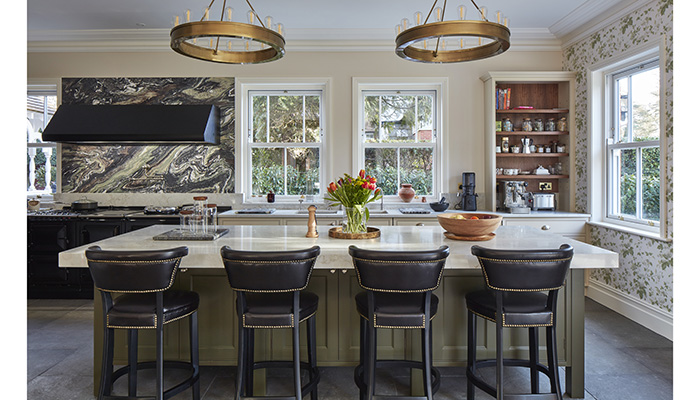
Tags: kitchens, features, adaptations, ian cross, westin




