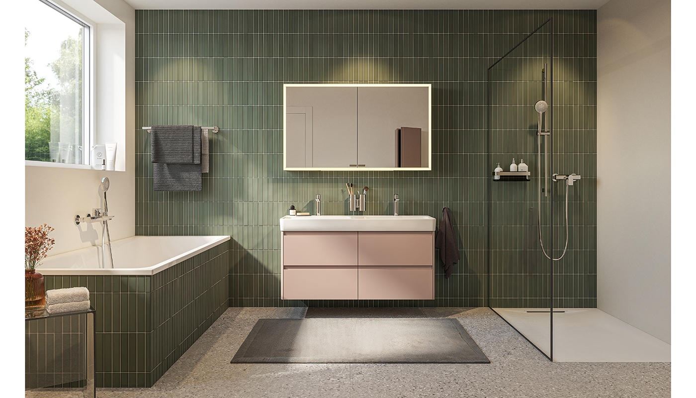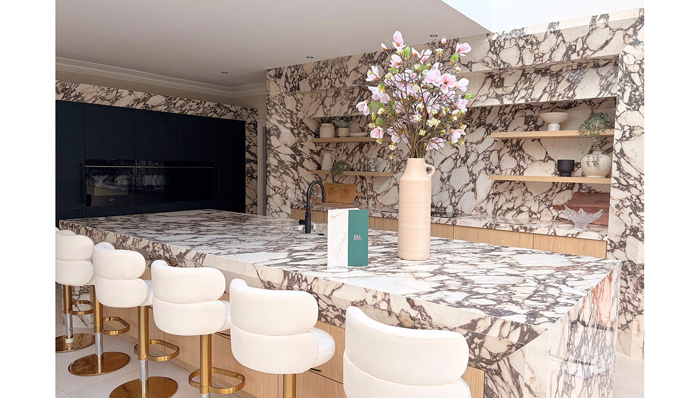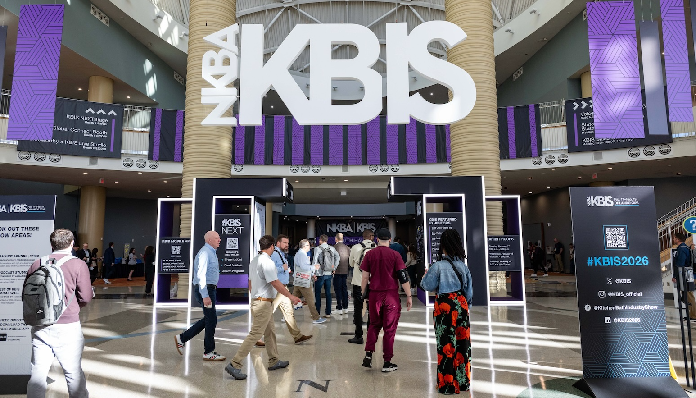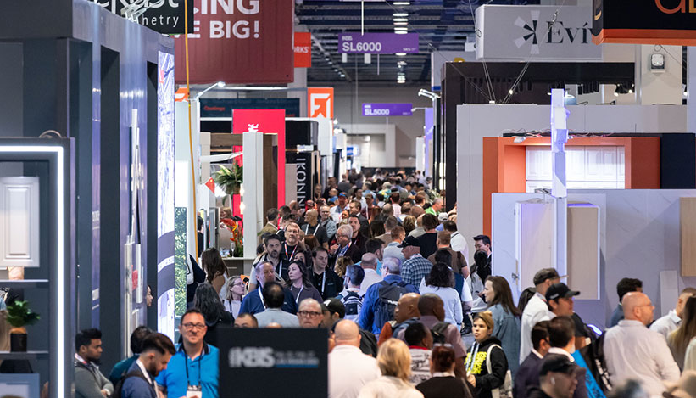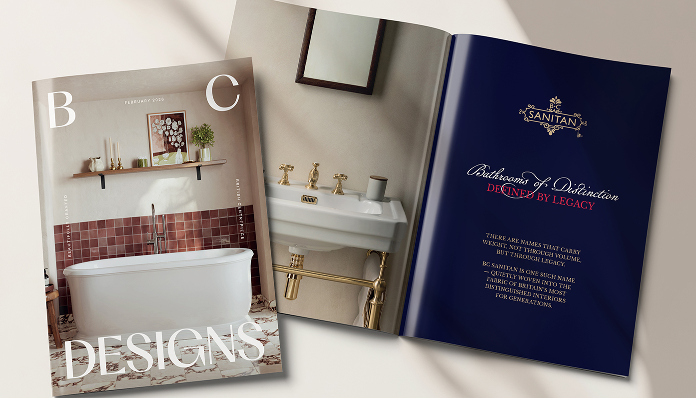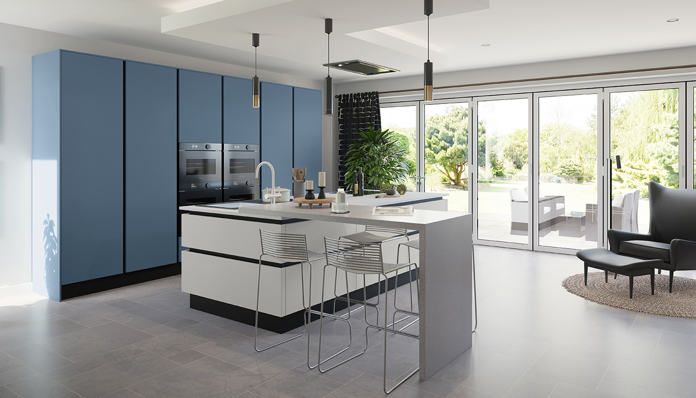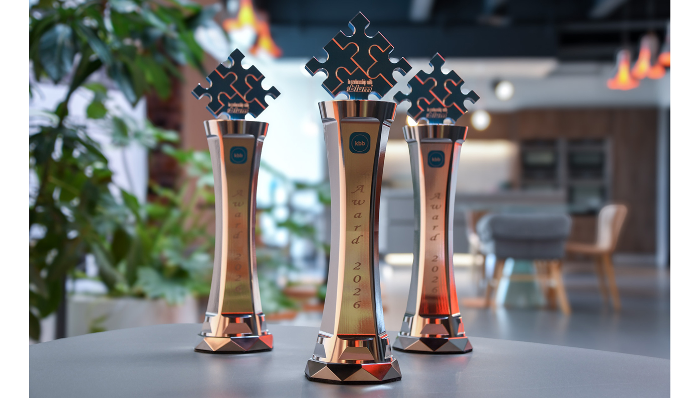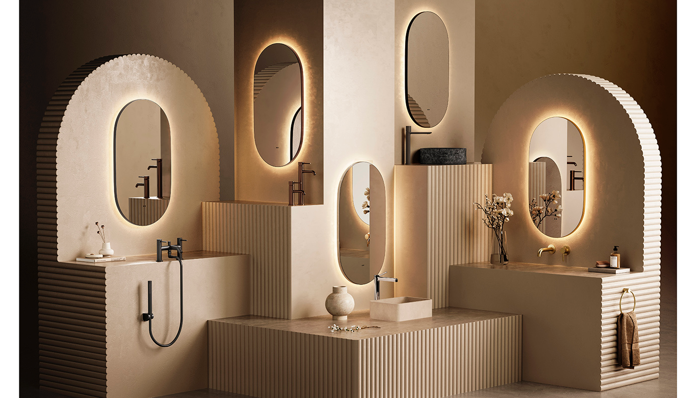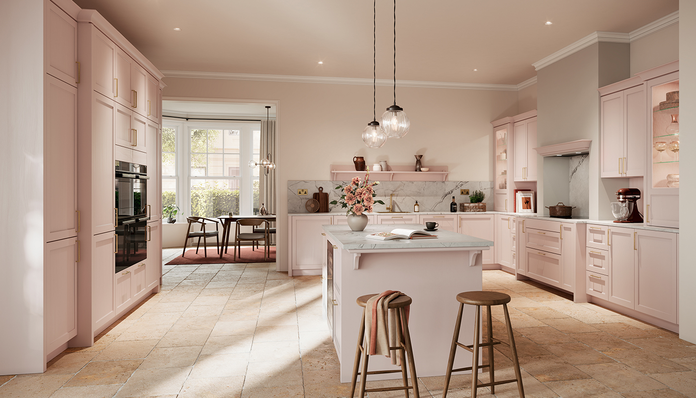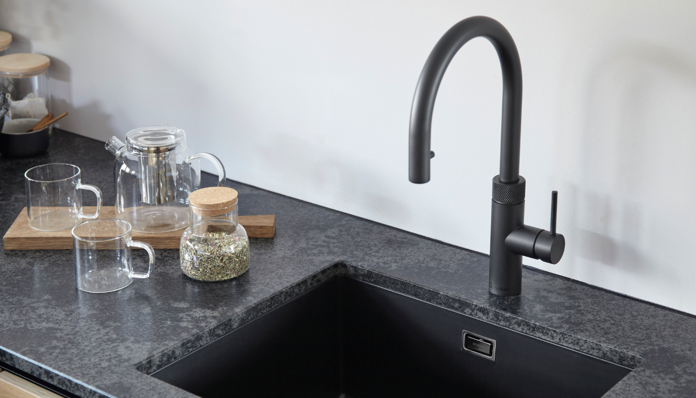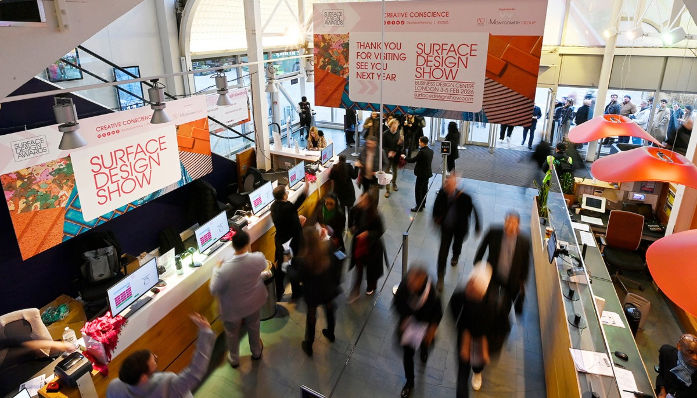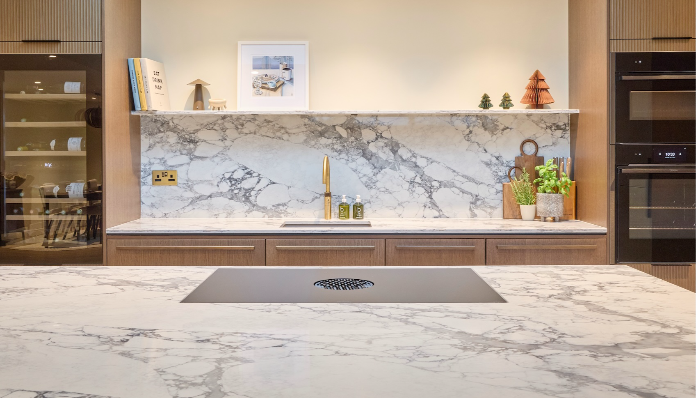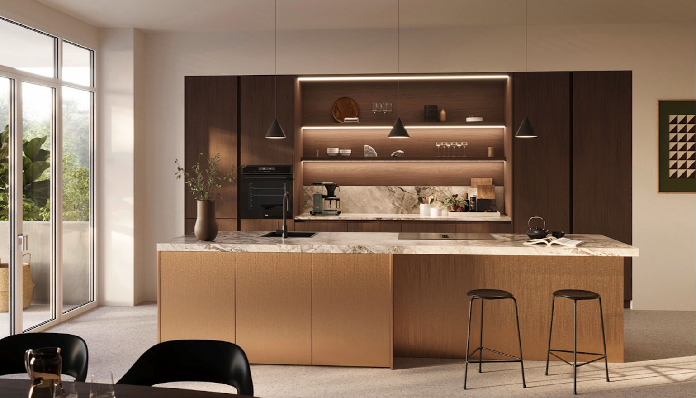How The Myers Touch created the perfect kitchen for a modern new-build
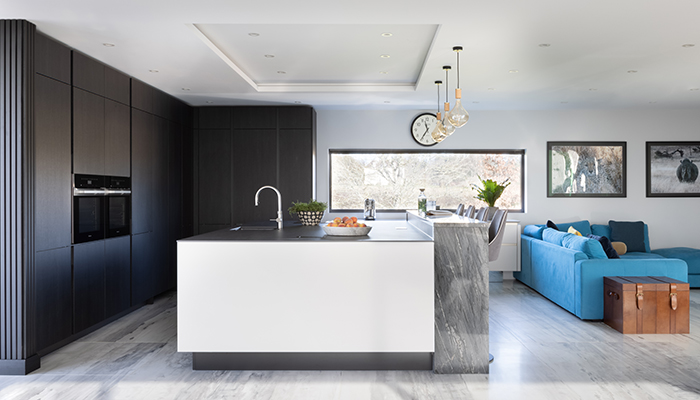
How The Myers Touch created the perfect kitchen for a modern new-build
When Keith and Helena Myers of The Myers Touch were tasked with designing a kitchen for the owners of a cutting-edge contemporary new-build property, they created a space with both character and flow.
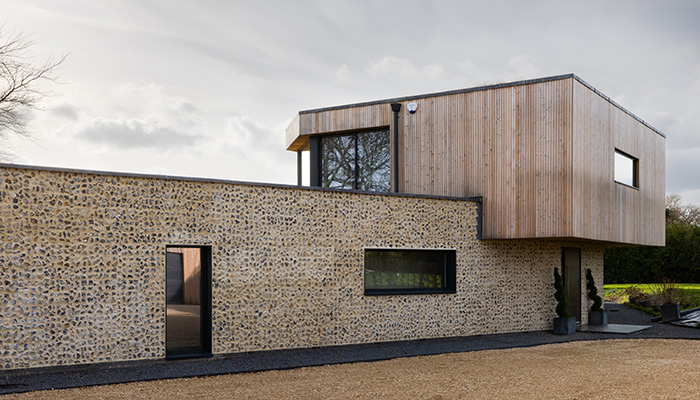
Q: What type of property was it in and who was the project for?
A: We engaged with the owners of this modern new-build in the heart of the Wiltshire countryside when they were working with their architect to design and build their contemporary new-build property. These clients took advantage of our Signature Design Service to help with the internal flow of their new kitchen-dining and living space. Reviewing the home as a whole, we created an exceptional kitchen, which not only reflects the dreams and aspirations of the owners but also flows cohesively alongside the other living areas of the first-floor space.
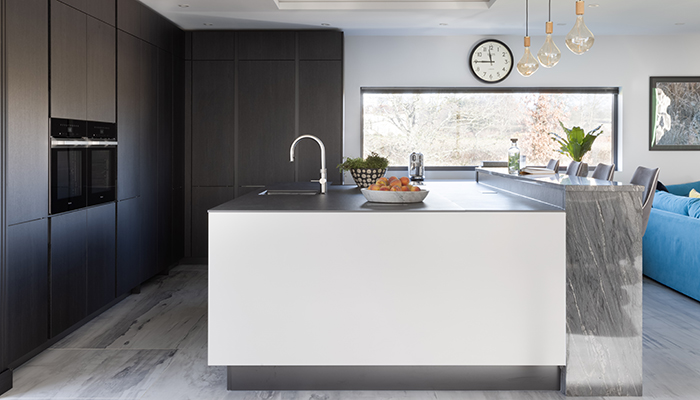
Q: What was the brief from the client for this project?
A: The brief challenged us to design a kitchen that would give our clients a personalised and luxurious feel that blended with the other open-plan areas of their luxury living space such as the dining area, TV and relaxation zones. The client preferred dark, luxurious, rich materials; sleek cabinetry and sophisticated cooking appliances so wanted us to include these within our design. Since the large room is a multi-functional space for cooking, dining, and relaxing, and acts as the main gathering space for the family home, it was important to ensure that the kitchen occupied the most practical space, allowing plenty of flow for other furniture and activities.
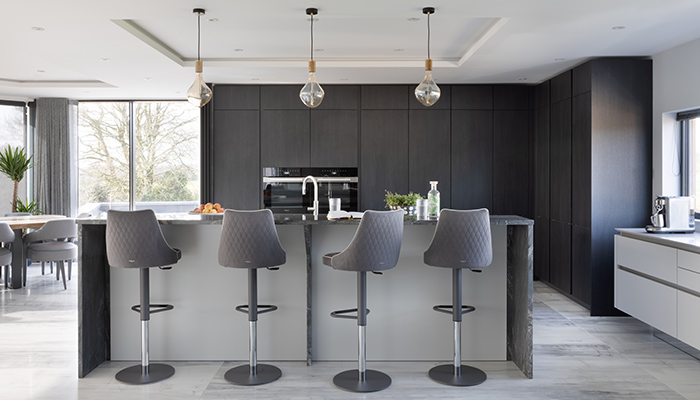
Q: What type of cabinetry did you choose and what made it the perfect choice?
A: The dark SieMatic cabinets in Onyx oak laminate created additional drama and visual interest in this large open-plan space, whilst a soft sterling grey finish was chosen for the island and console cabinets to bring warmth and light into the central area.
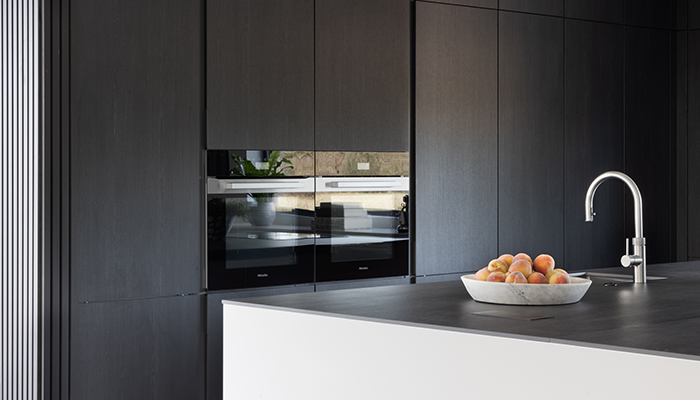
Q: What were the particular challenges that you faced and what were your solutions to overcome them?
A: Since the kitchen space was open-plan, clever storage, reduced appliance noise and an integrated extractor in the hob cooking appliance were as important in the design as the aesthetics of the luxury cabinetry and furniture choices. To answer the need for clever storage, we incorporated a large walk-in larder. This also enables the kitchen to stay a truly clutter-free zone, allowing the island to shine as the central feature, and maximising the wonderful views from two aspects.
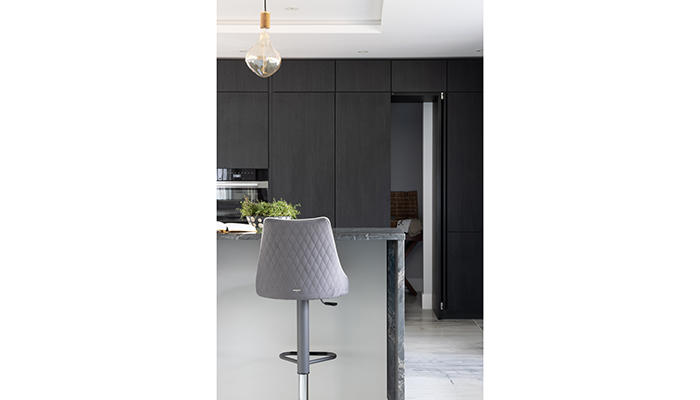
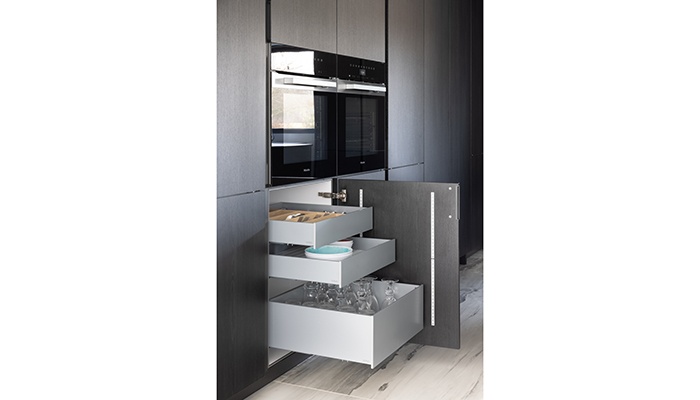
The layout followed a wide L-shape with a central island, which was wide enough to house both the hob and the sink. The Miele induction hob includes integrated extraction which allows the client a seamless view across the island and out to their wonderful farmland views whilst keeping steam and food smells at a minimum.
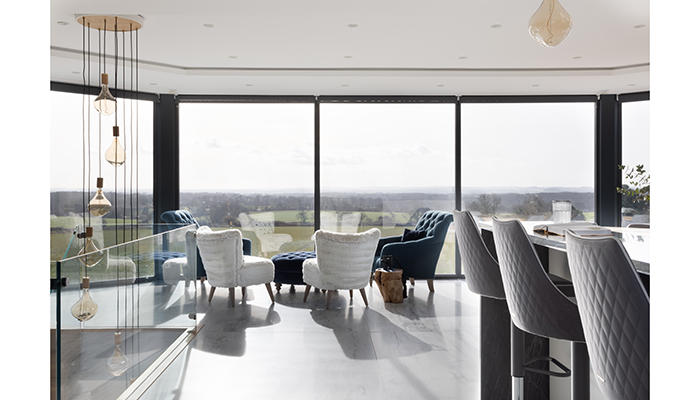
Q: Are there any design elements that you’re particularly proud of?
A: My design approach for the kitchen was to blend the cabinetry and larger dresser unit with the dining space and breakfast bar area, allowing the homeowner to enjoy the breath-taking views across Wiltshire while cooking. The strategically positioned L-shaped island with the hob and sink area provided the client with the option to switch between the views over the island unit through the floor-to-ceiling glass windows. Luxury appliances from Miele and Liebherr, Quooker Pro3 Flex, and a Blanco sink complete the look. The Tala pendant lighting over the island and within the open-plan space was added by the client to provide the finishing touch to this impressive kitchen.
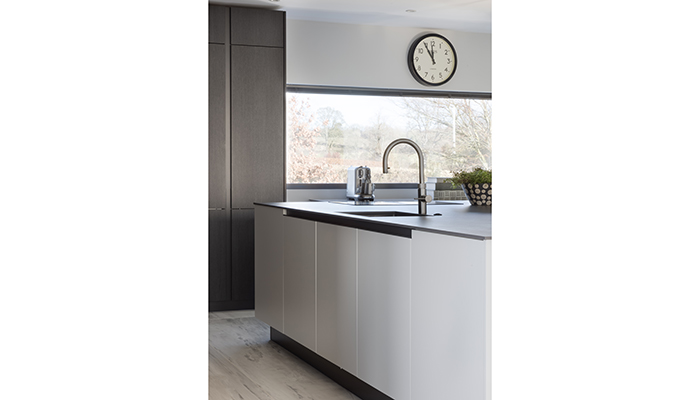
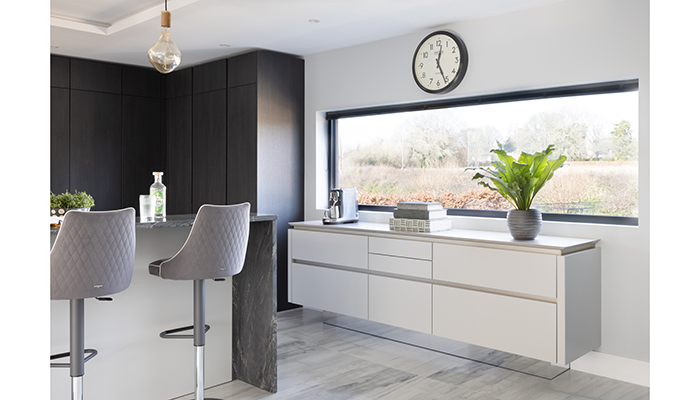
Tags: kitchens, features, the myers touch, keith myers, helena myers, siematic
Sign up to our newsletter
Most Read
Crown Imperial – spring colour palette trends
Sun 22nd Feb 2026




