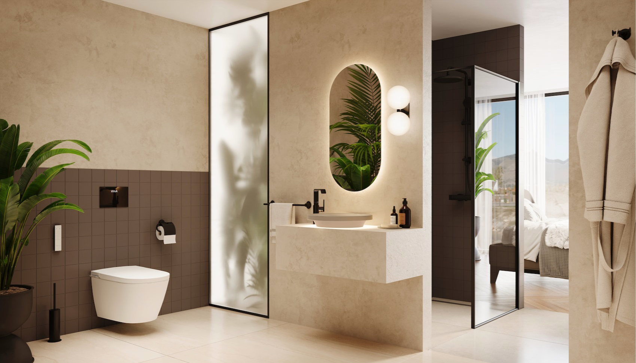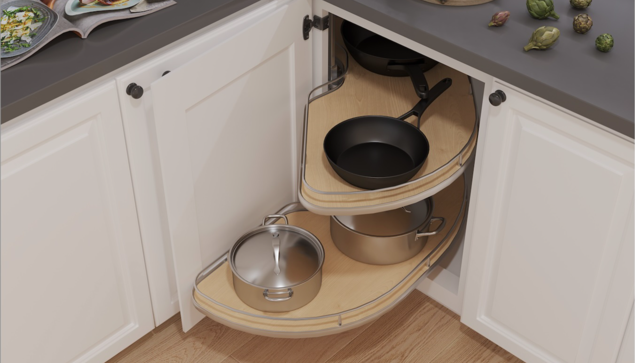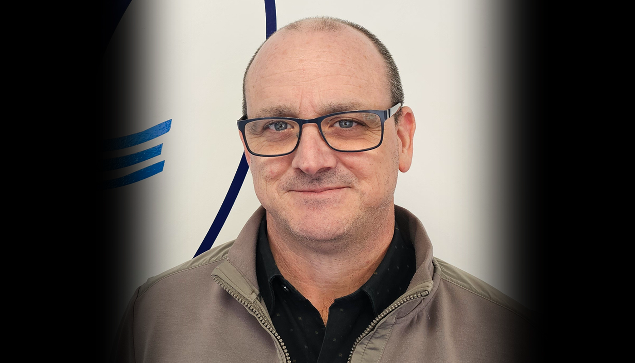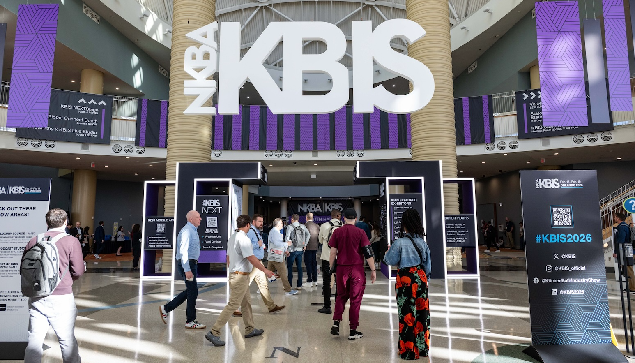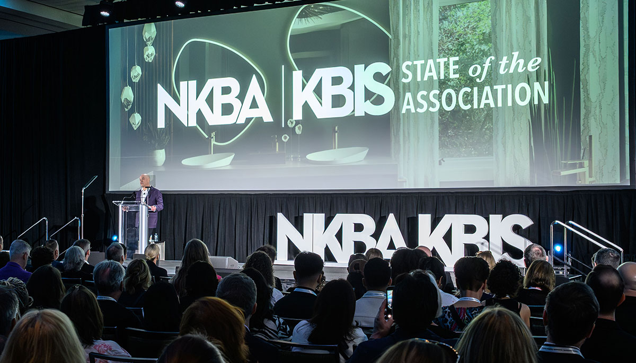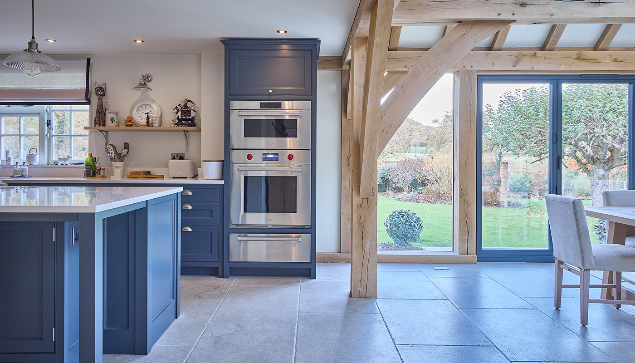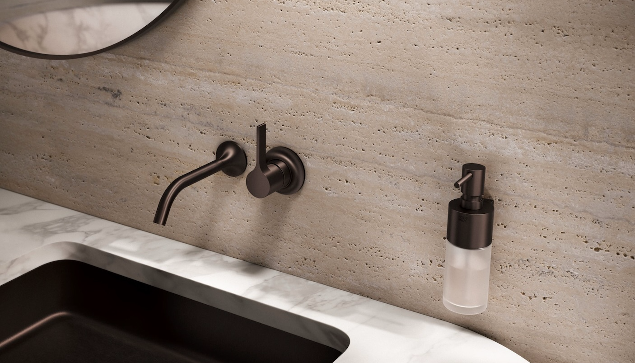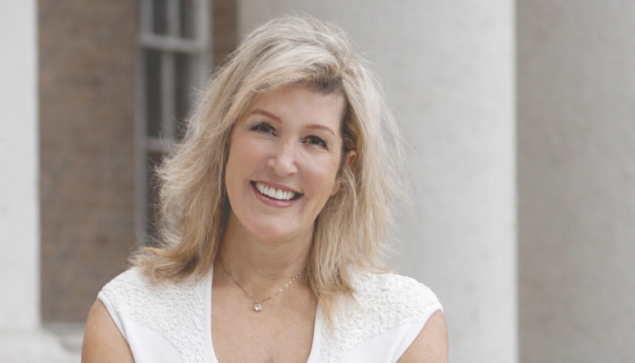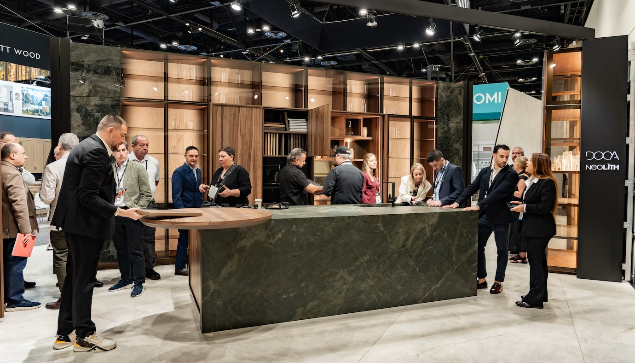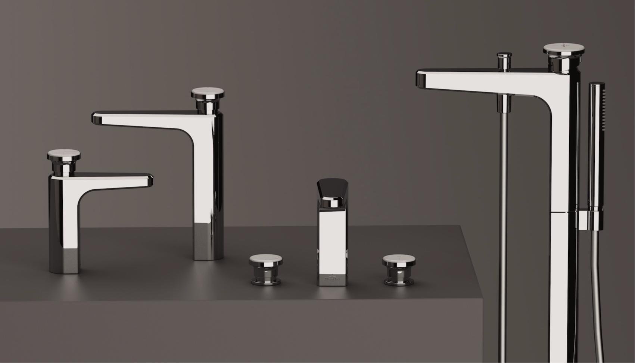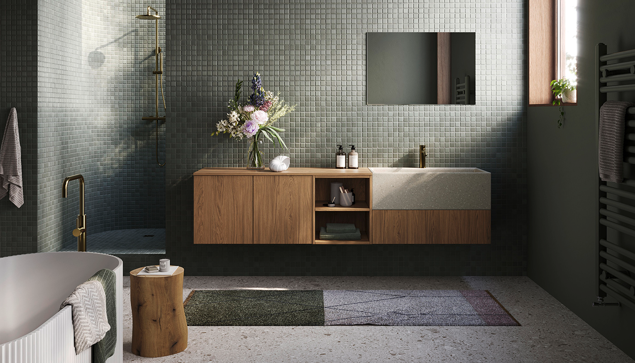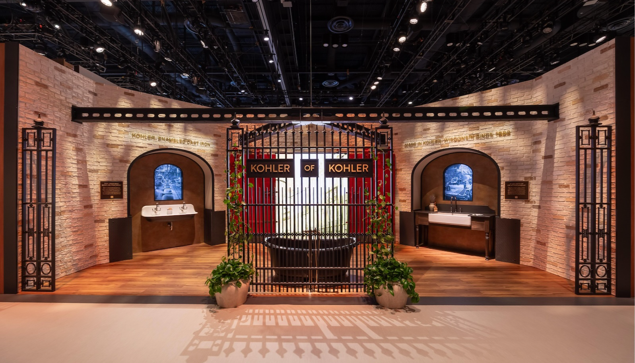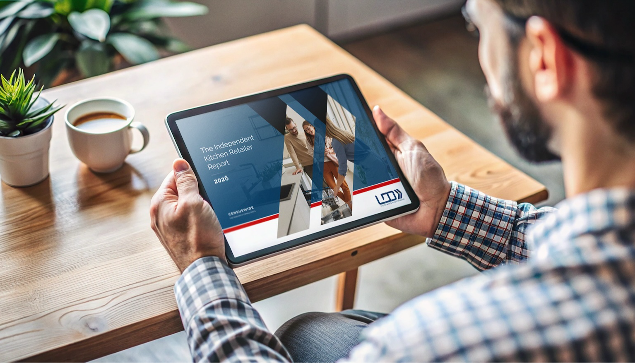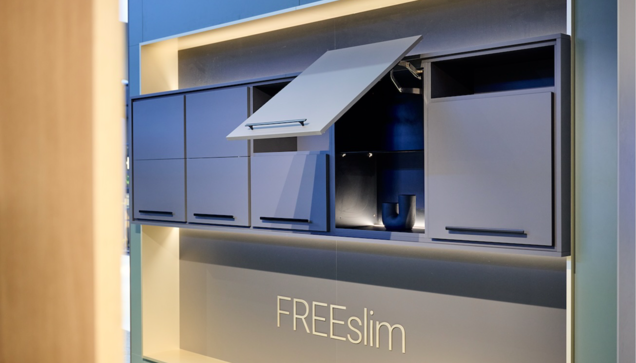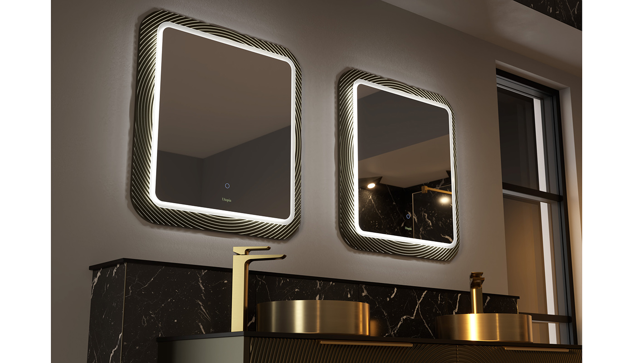How Carvetii created a modern family space for a large Victorian home
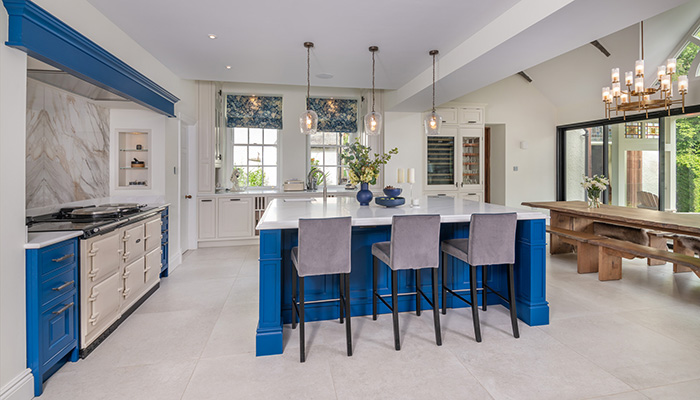
How Carvetii created a modern family space for a large Victorian home
Roy Sweetman, managing director at Cumbria-based design studio Carvetii, reveals how he and his team created a contemporary family kitchen for a Victorian mansion, complete with state-of-the-art appliances from Westin, Aga and Sub-Zero.
Q: What type of property was it in and who was the project for?
A: The 11-bedroom property was faded and neglected but still retained stunning features such as the original wooden panelling and fireplaces in the billiards room. Served by its own hydroelectricity system, the new owners were keen to bring new life to the Victorian mansion.
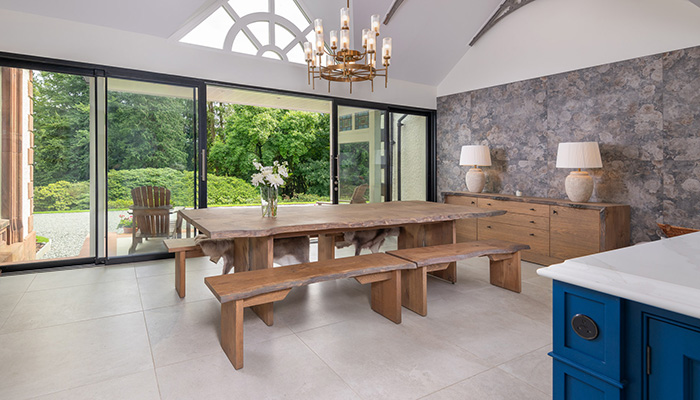
Q: What was the brief from the client for this project?
A: The space was to be a very social space with a bar area, a dining area and a back kitchen for chef cooking. The client wanted a feature Aga, which needed very good and discreet extraction.
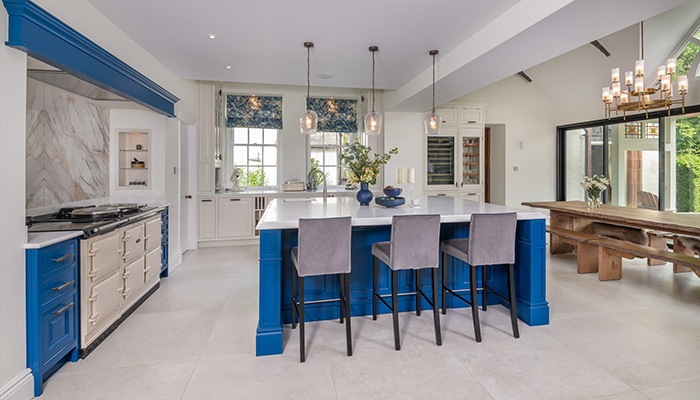
Q: How did you go about meeting the brief?
A: We created a main working kitchen to the centre of the space, a second kitchen to the rear for catering for large gatherings.
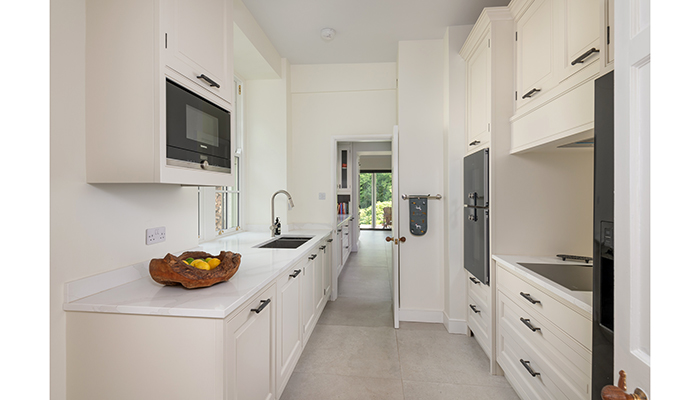
There is a separate dining area in the re-built orangery and a full drinks bar. The Aga became a feature with Westin’s Stratus Blade extraction for its hidden style and really high level of extraction needed for a family that loves to cook a lot and the same was used in the back kitchen.
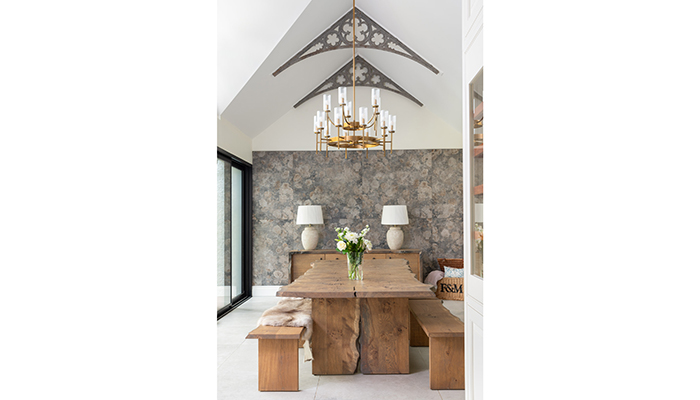
Q: What type of cabinetry did you choose and what made it the perfect choice?
A: Carvetii cabinetry was used throughout. All designed by us and made in our Kendal workshop. Sitting within the grounds of a Lake District home made this the perfect choice.
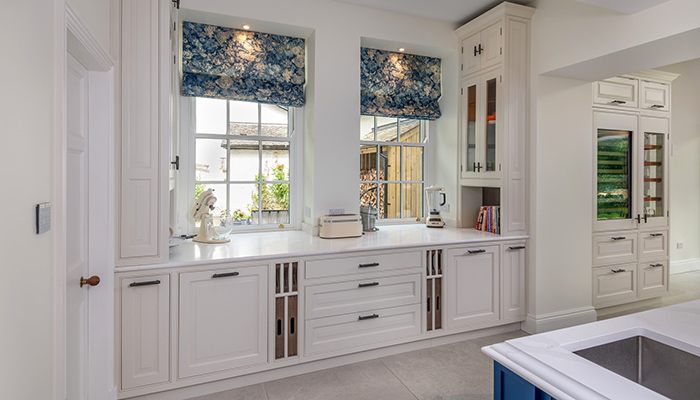
Q: What materials did you use? Did you use anything different or unusual?
A: We inlaid aged copper into timber edging to the raised bar top of the drinks island. We also book matched large format porcelain inside the full mantle wall we formed around the Aga and also fluted glass to the tall dressers.
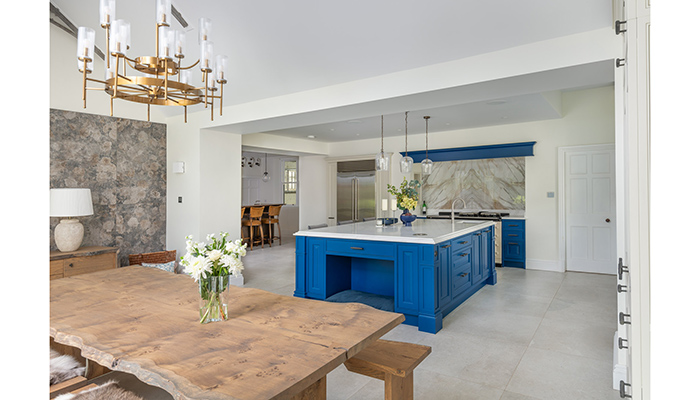
Q: What were the particular challenges that you faced and what were your solutions to overcome them?
A: Delivering a 12-room project during all of the impacts of Covid made everything exceptionally challenging. We overcame them as all of our industry had to – by excessive hard work and a superb team effort.
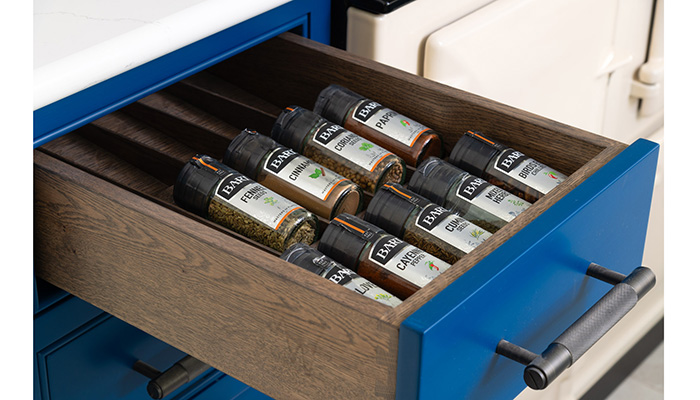
Q: What is your favourite part of the finished project? Are there any design elements that you’re particularly proud of?
A: We liked the fluted and trumpeted details of the raised bar seating, the details we matched to the adjoining tall cabinet of the Sub-Zero drinks fridge and also the extra tall dressers. Also little details like the timber trays and chopping boards within the painted cabinets.
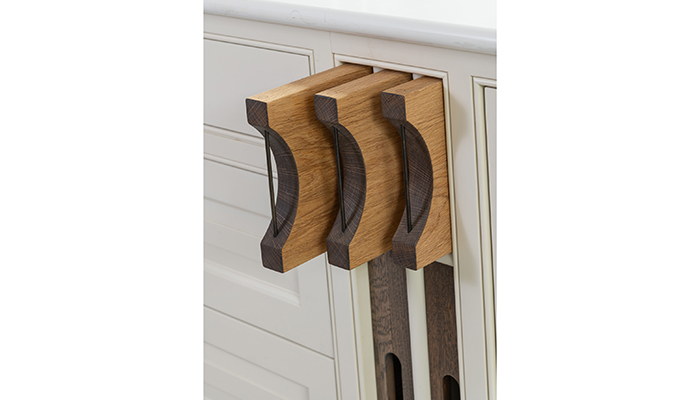
Q: What is the client's favourite part of the finished project?
A: The clients love the numerous small personal bespoke details. How practical and efficiently everything works and the ability to suit normal family cooking but also host large social gatherings as well.
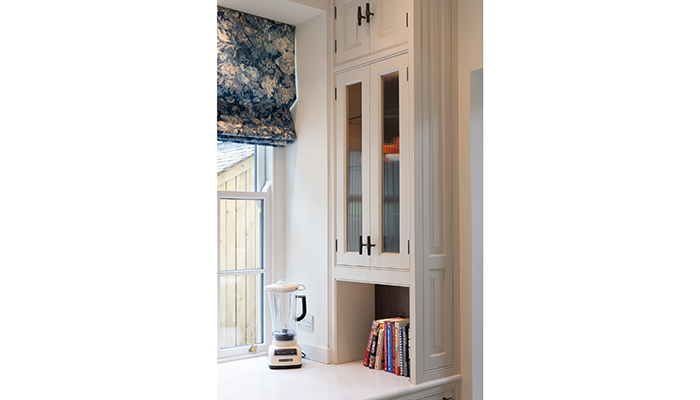
Tags: kitchens, features, carvetii, westin




