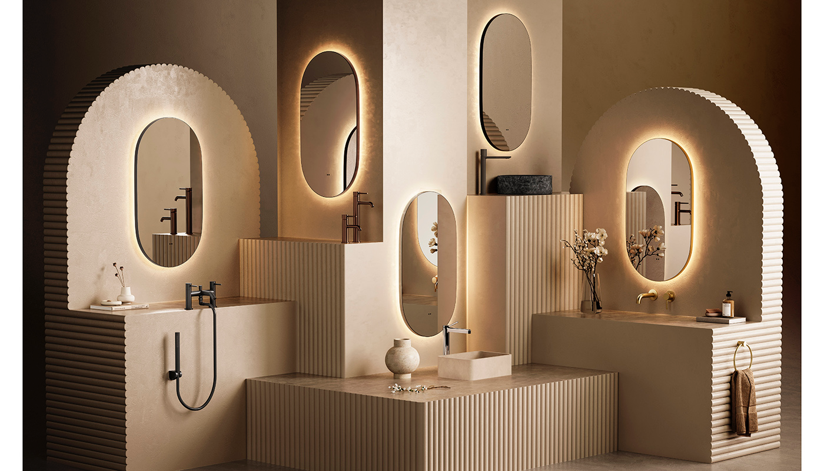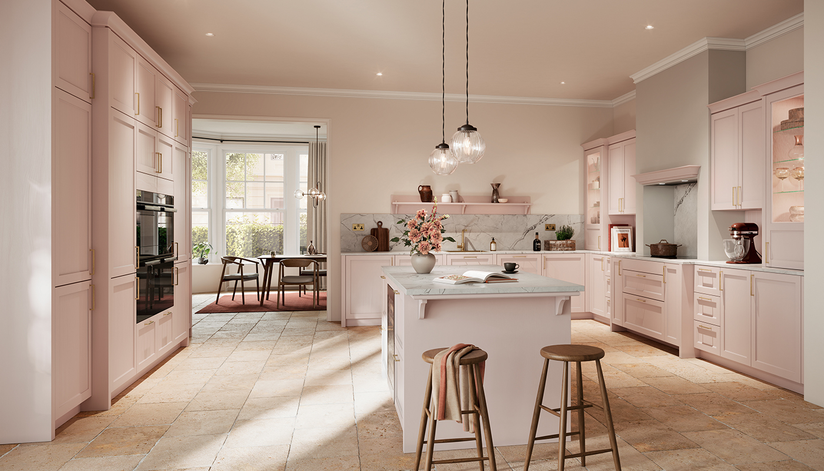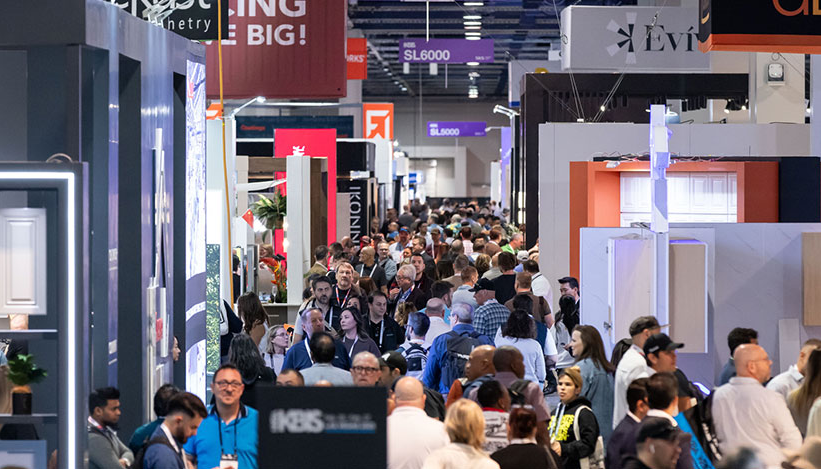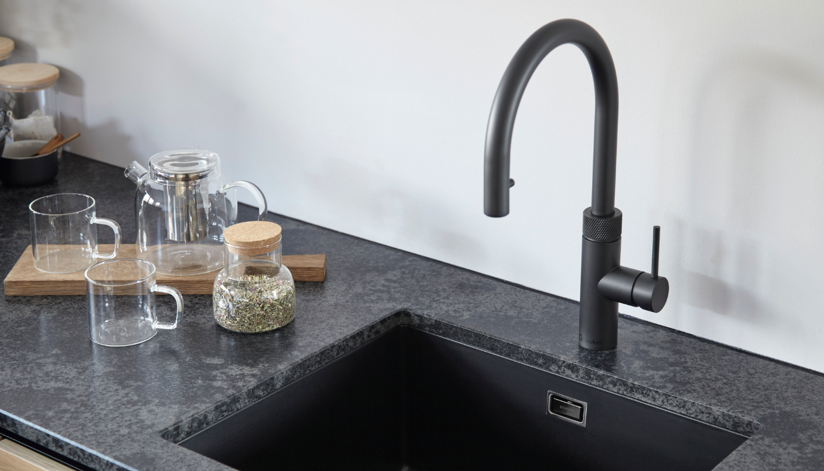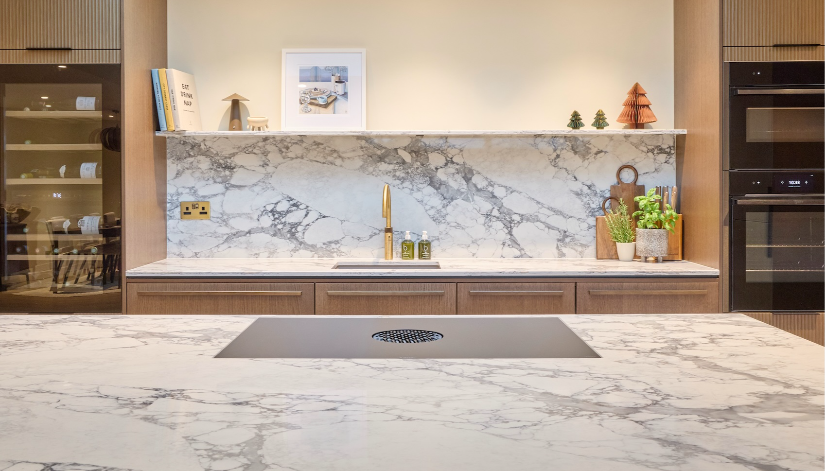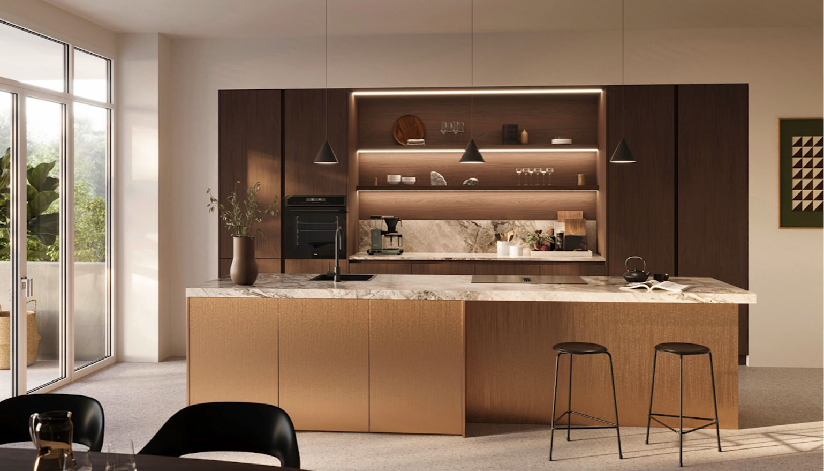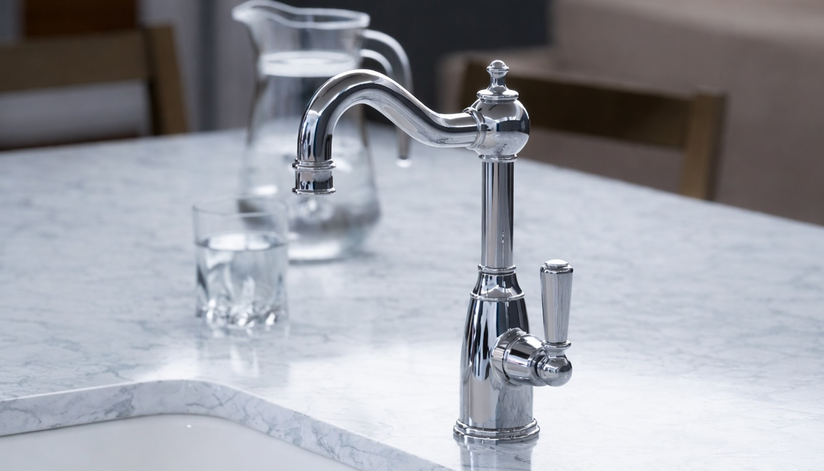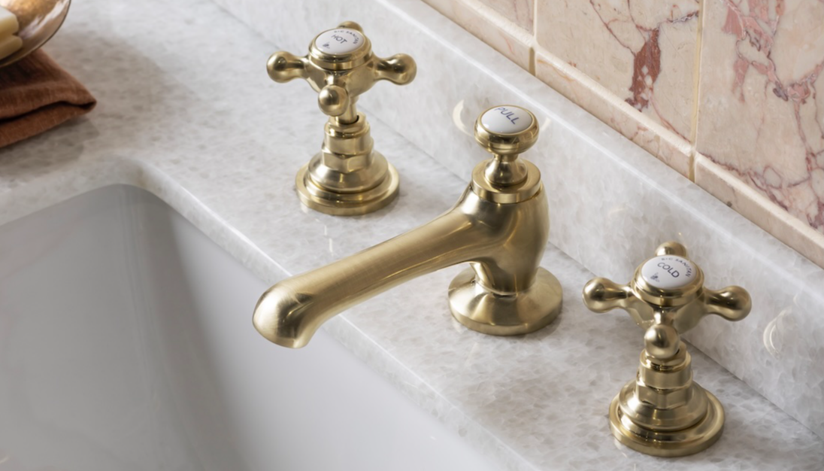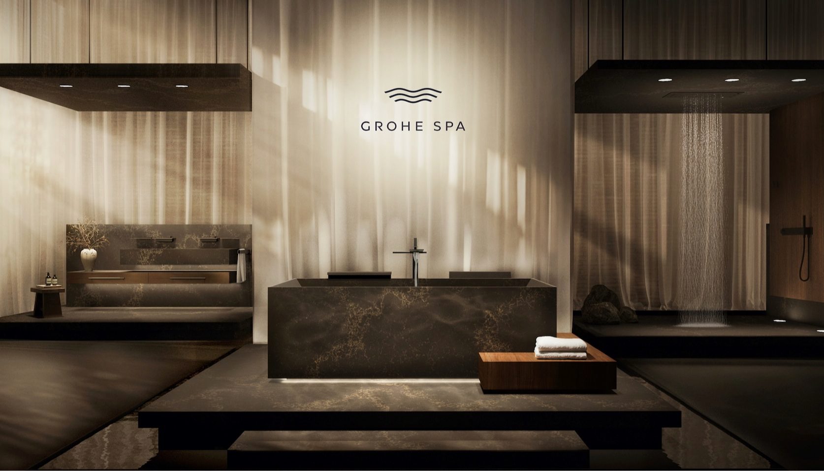Why the right appliances made this small space big on functionality
Wed 6th Jan 2021 by Emma Hedges
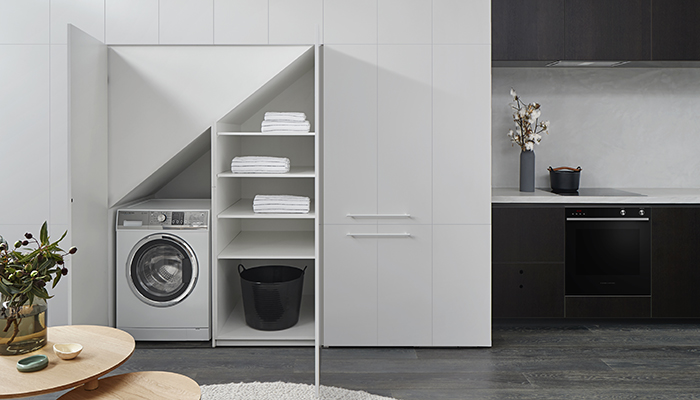
Why the right appliances made this small space big on functionality
When Melbourne-based design studio Whiting Architects were charged with reinventing a minute terrace house with a footprint of only 96sq m, they opted for a pared-back aesthetic to create a sense of space and openness wherever possible, and this strategy extended to the kitchen. The Pocket House, as it became known, had an open-plan kitchen and utility area that doubled as a dining and entertaining space, so it was vital that one single element didn’t dominate or impact on the overall design.
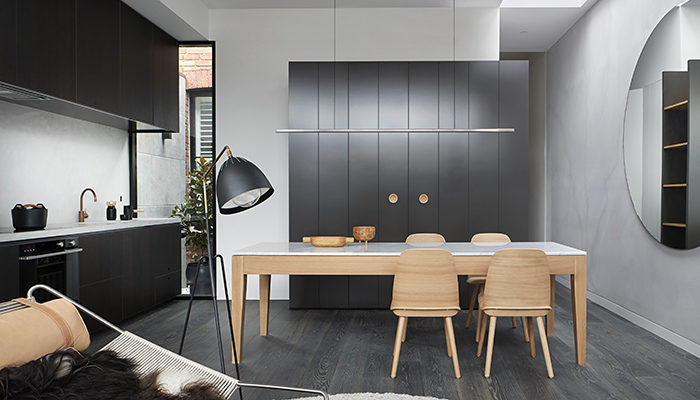
Sleek, handleless cabinetry that recedes visually into the edges of the room was chosen to help give the area the flexibility it needs depending on what it is being used for, while a monochrome palette of white and a dark wood finish kept the scheme simple.
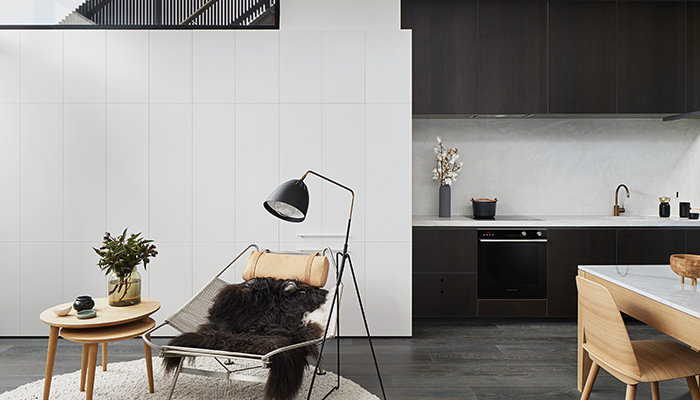
Integrated Fisher & Paykel appliances were selected for their ability maintain a seamless look and to blend into the background even when on display.
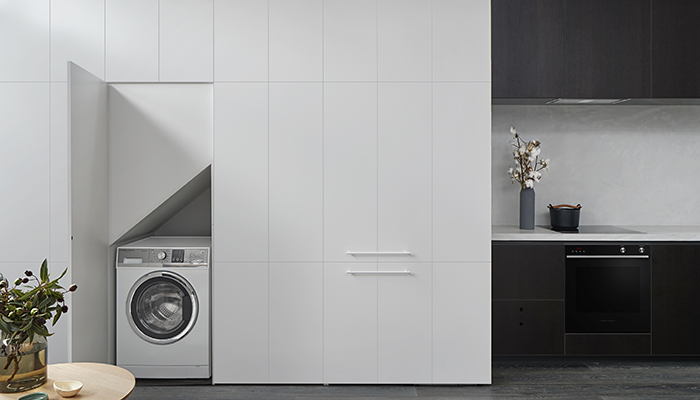
A two-in-one washer dryer and laundry area were concealed within a continuous run of joinery under the stairs, which also proved the ideal location for a slimline integrated fridge-freezer.
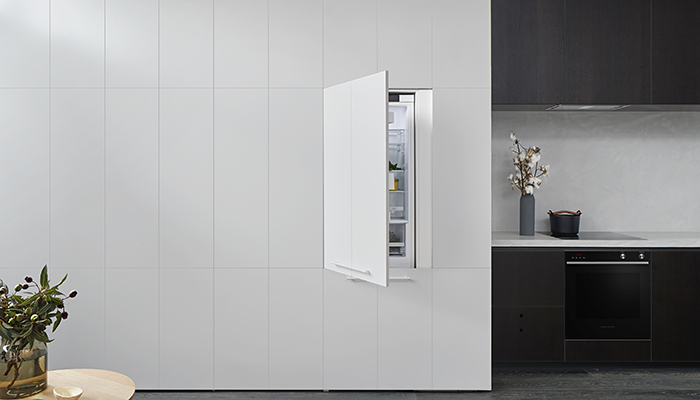
Fisher & Paykel’s single integrated DishDrawer was selected and positioned at worktop height for easy loading and unloading. The model’s 43dB noise-level rating made it a suitable choice for a compact multifunctional setting, as it can be used while entertaining without creating a disturbance.
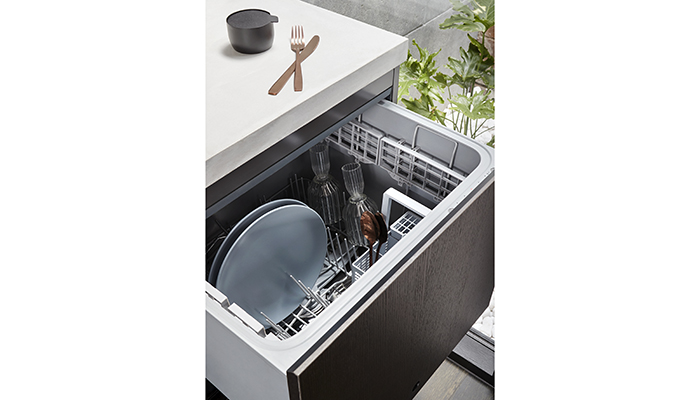
A minimal slim induction hob sits flush to the pale work surface, echoing the monochrome colour scheme, while a 90-litre 60cm oven provided the largest possible capacity for the limited available space.
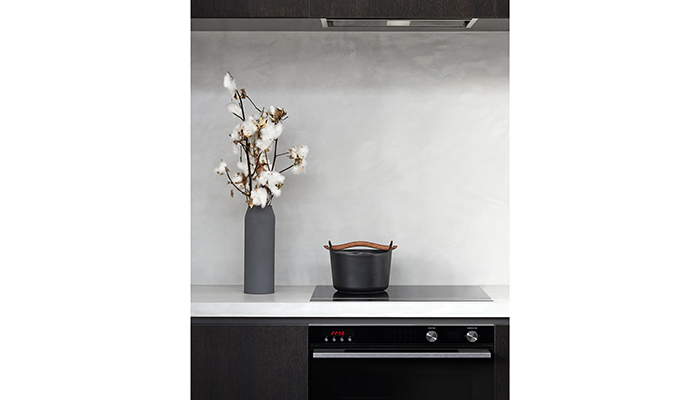
“The owners love to cook so they wanted high-quality, hard-working appliances,” says Steven Whiting, pictured below, founder of Whiting Architects. “We wanted to play down the look of the kitchen so the need for functional appliances that blended seamlessly into our design was paramount.”
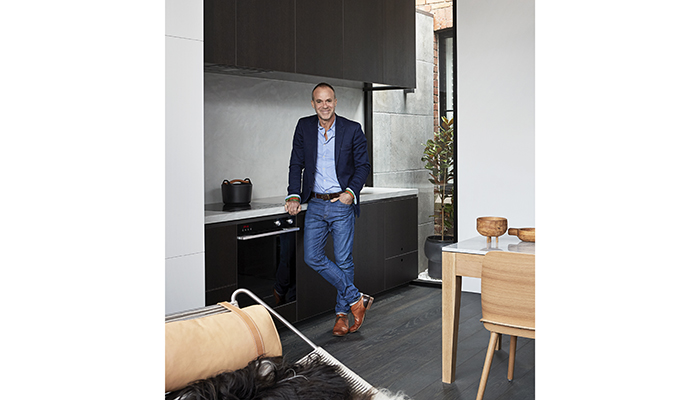
The award-winning team specialises in taking a ‘holistic approach’, drawing no distinction between architecture and interiors, and describes each project as being a direct response to a particular site and set of conditions. “In these sort of situations, a lot of space is simply unachievable. We concentrate on creating good quality space,” he concludes.
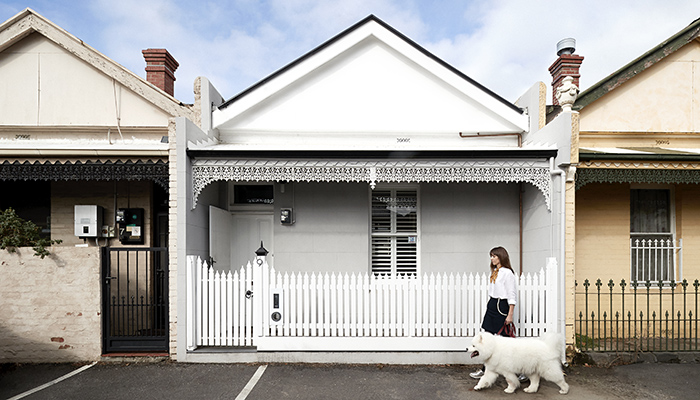
Photography by Shannon McGrath
Tags: features, kitchens, appliances, fisher & paykel, whiting architects







