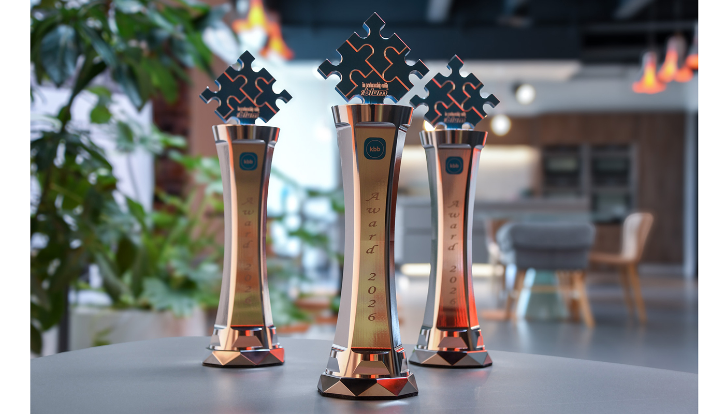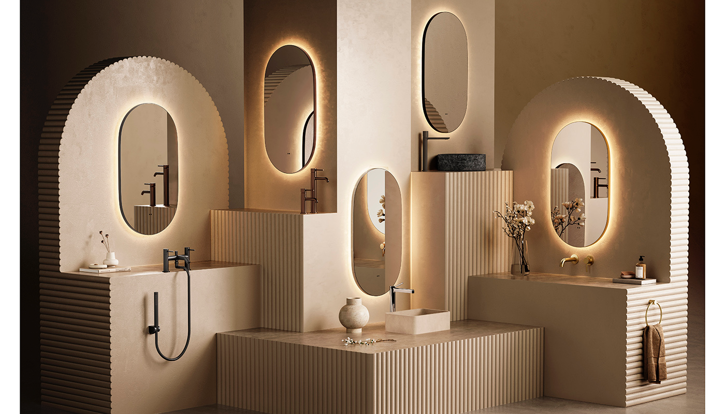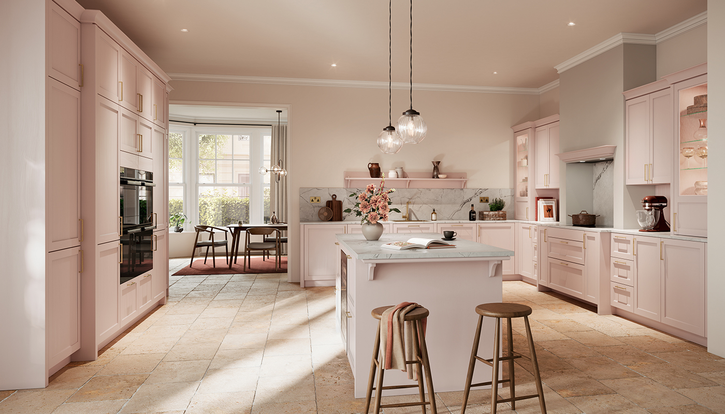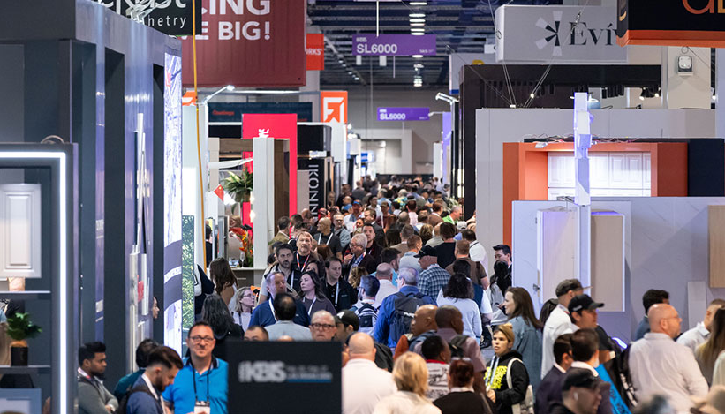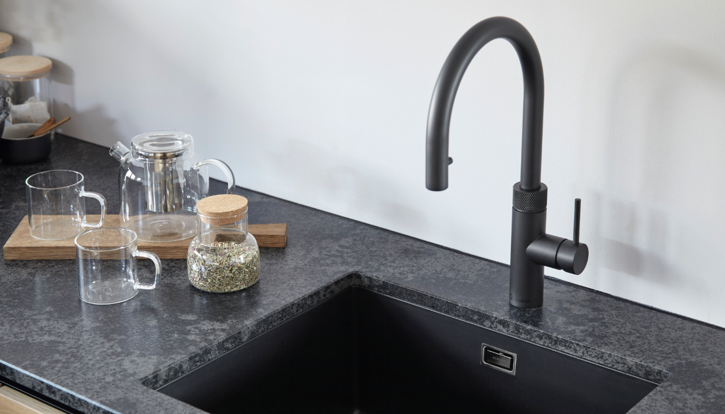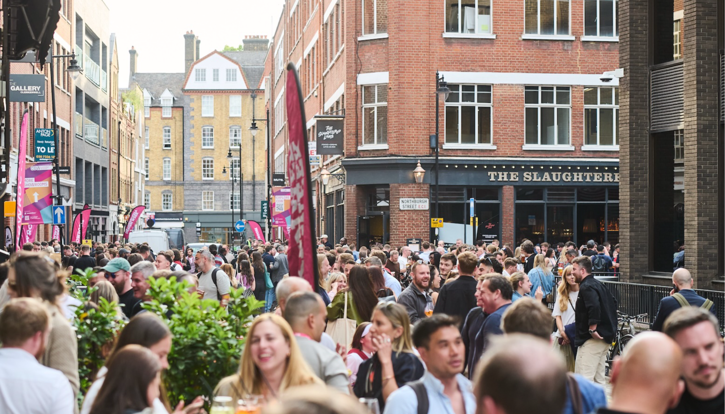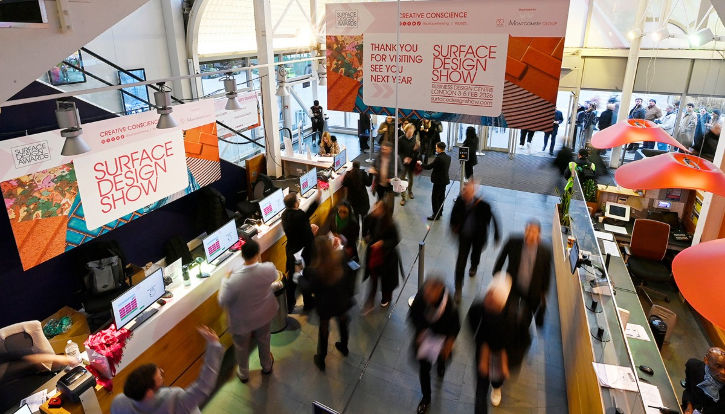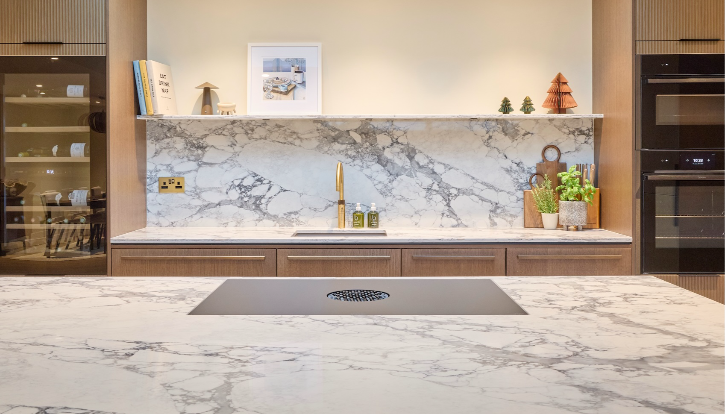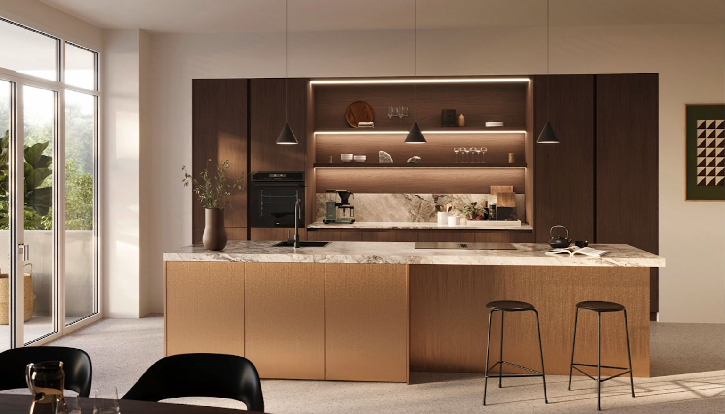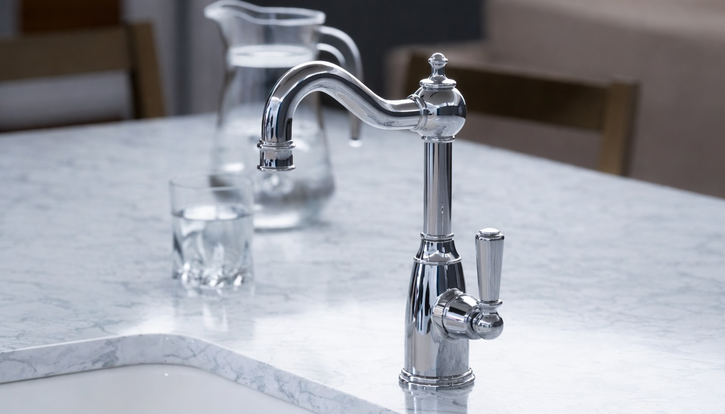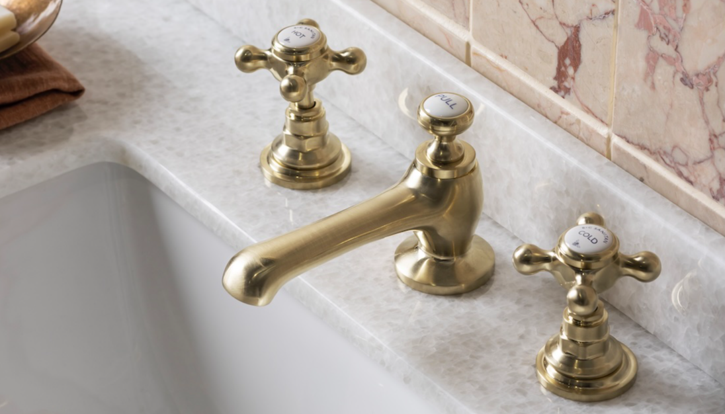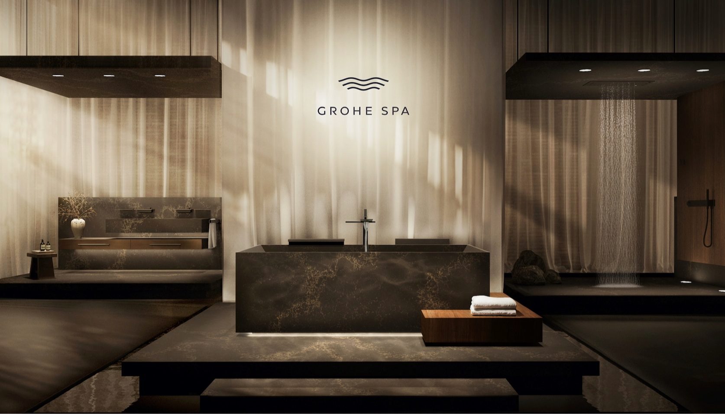How Onestà combined elegance and practicality in a busy family kitchen
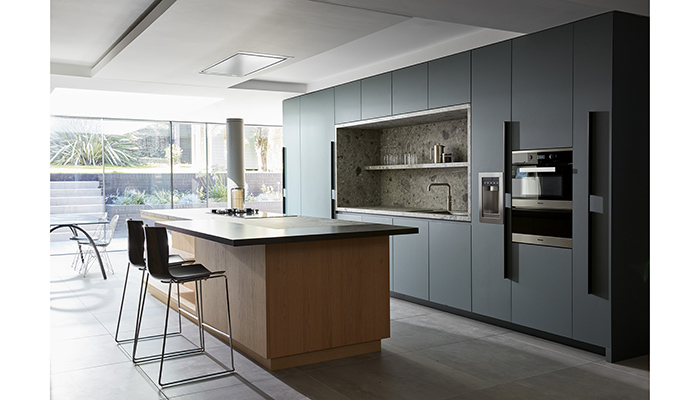
How Onestà combined elegance and practicality in a busy family kitchen
Daniele Brutto, co-founder of kitchen, bedroom and bathroom specialist Onestà, reveals how he set about designing a stylish space full of luxe flourishes, and equipped to withstand the practical pressures of a hectic family life.
Q: What type of property was it in and who was the project for?
A: The property was a 4-storey Victorian, semi-detached house in south London. We worked closely with the architect on this project but it was commissioned directly by the client. The client was a young family – a husband, wife and two kids between 10-15. They live a busy life and the house has a very bustly environment with lots of family and friends coming and going. As the hub of the home the kitchen had to accommodate them all. The husband liked to cook a lot and worked from home, whereas the wife was more interested in quick easy meals and was always on her way out of the door. They have a large extended family who all live locally, so they entertained a lot and in big numbers, so the kitchen we designed had to be a very social space that worked well for large, social, rowdy gatherings.
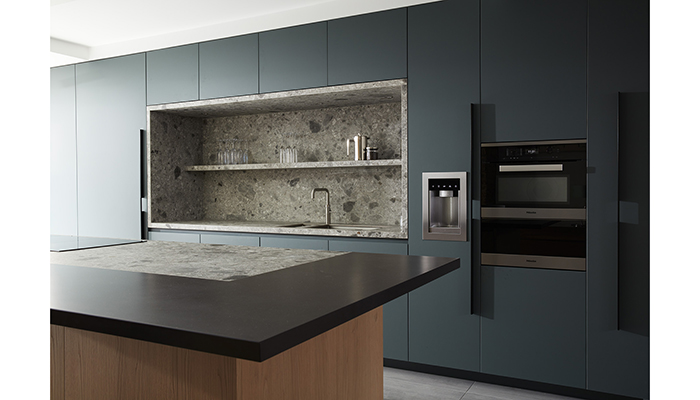
Q: What was the brief from the client for this project?
A: The client wanted a 'wow' kitchen for the long, multi-use space. The island needed to take centre stage while subtly dividing the living room from the dining room in the new extension. Being keen cooks they specified many appliances that they needed concealing behind beautifully designed cabinetry.
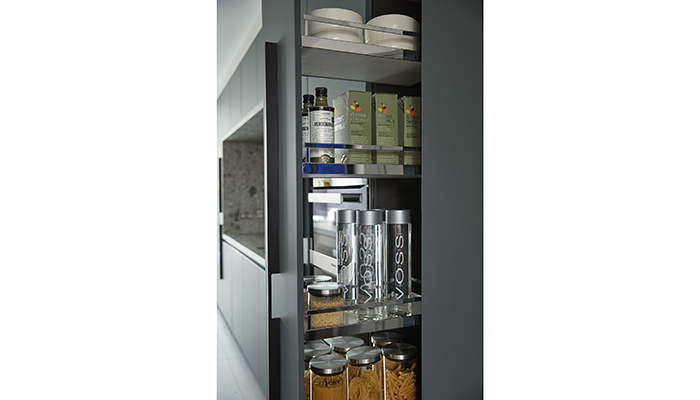
Q: How did you go about meeting the brief?
A: The open-plan space was divided into 3 distinct areas with the kitchen central to them all. In the summer they open the doors and the space becomes an even bigger inside/outside space for entertaining. In order to create the pivotal focal central island we first looked at how to make the column cupboards alongside it feel succinct and seamless. We designed the column run to be floor to ceiling and wrap around the corner of the kitchen into the dining area, concealing a hidden door to the utility room. This gave the columns a strong presence while not overbearing the crucial island. The island itself was kept simple and elegant with open shelving for books and a combination of strong bold materials choices.
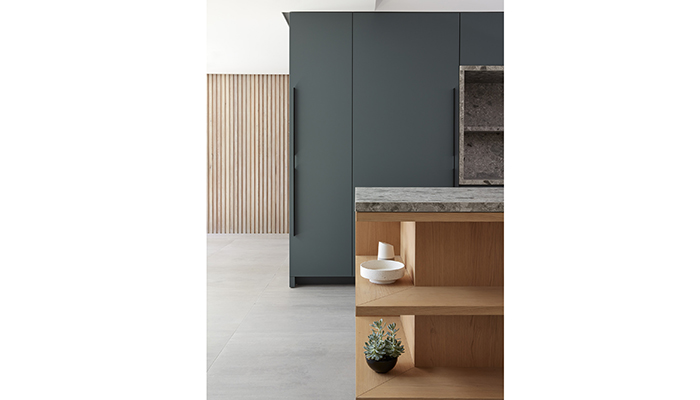
Q: What type of cabinetry did you choose and what made it the perfect choice?
A: We used The Cut cabinetry from our Vela range. We utilised Fenix Verde Comodoro doors for the column side, which are fingerprint proof and very durable – they injected the colour the space required and added warmth. For the island we used an earthy chestnut veneer door which enhances the more social, interactive area of the kitchen design.
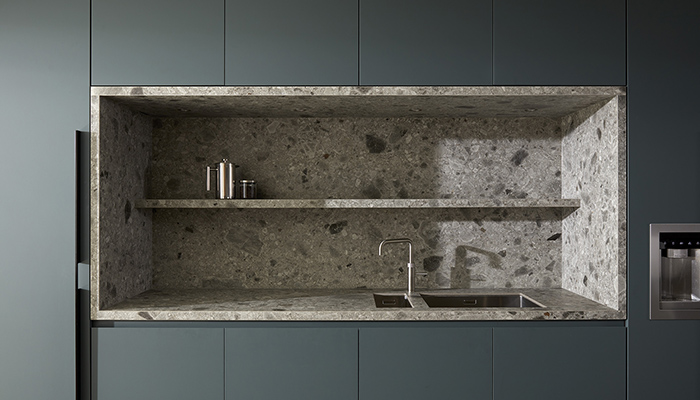
Q: What materials did you use? Did you use anything different or unusual?
A: We used Inalco’s MDi Iseo for the worktop and sink area cladding. MDi is created using the purest natural minerals in an exclusive and sustainable production process. It is super durable and easy for the client to maintain. The MDi Iseo range has a natural looking print with a texturised bush-hammered surface giving the kitchen a serene and tactile atmosphere.
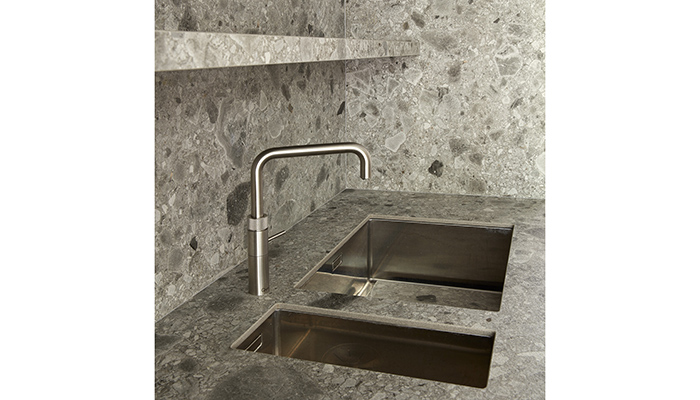
Verde Comodoro Fenix used for the cupboard doors gives the kitchen real presence. This dramatic block of colour is created by cladding the material into the living area, which merges the kitchen zone with the garden. Fenix laminate is highly durable and fingerprint proof, making it ideal for a busy kitchen.
Q: What were the particular challenges that you faced?
A: The breakfast bar design was tricky. The client wanted to sit facing the garden but also wanted to be able to seat at least four. Our solution was to design a wrap-around bar that created a social nook on the island and encouraged interaction. The breakfast bar was made from Inalco’s MDI Silk Negro and designed to be flush with the worktop. This crucial detail separated it from the kitchen surface without distracting too much from the exquisite detail in the Iseo worktop.
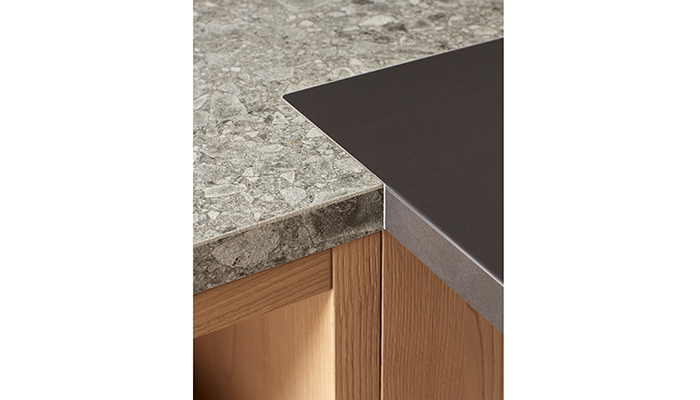
Q: Are there any design elements that you’re particularly proud of?
A: I love the wrap around Fenix columns that blend the kitchen with the dining space. It looks seamless and simple, but as we needed to also incorporate a bespoke hidden door to the utility room, it was a challenge to design and install. It’s a very elegant and subtle way to merge spaces and zones. I also think we got the colour combination spot on with this design, especially the bush-hammered Iseo worktops which combine perfectly with the super matt and smooth Fenix.
Q: What is the client's favourite part of the finished project?
A: The clients love their island as it contains everything they wanted: 90cm-wide oven, storage, book shelves, breakfast bar, while maintaining a subtlety within the space. It is the centre of the whole space that draws them together to congregate as a family on a daily basis.
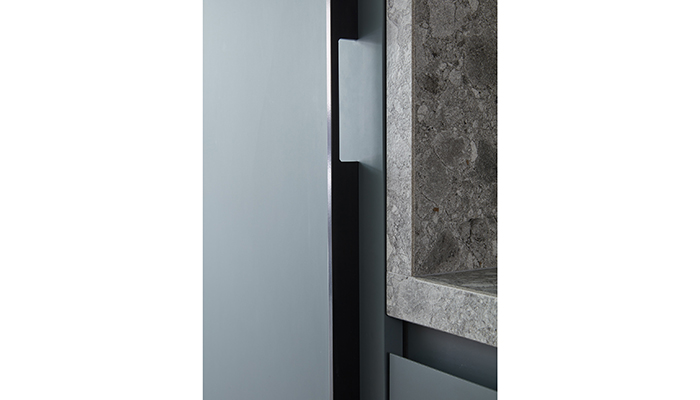
Tags: kitchens, features, onestà, daniele brutto, inalco




