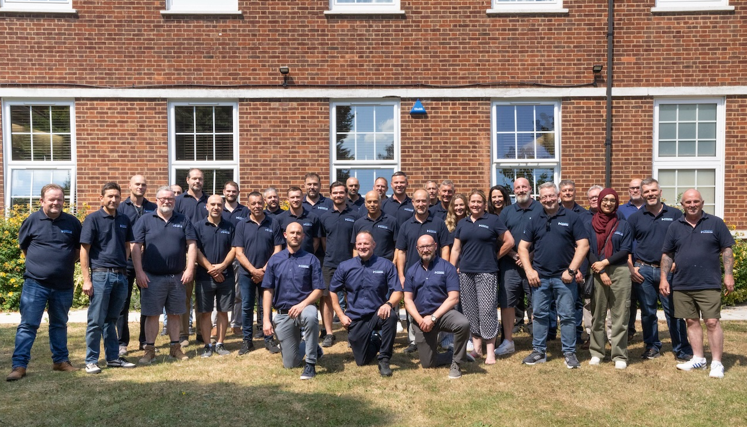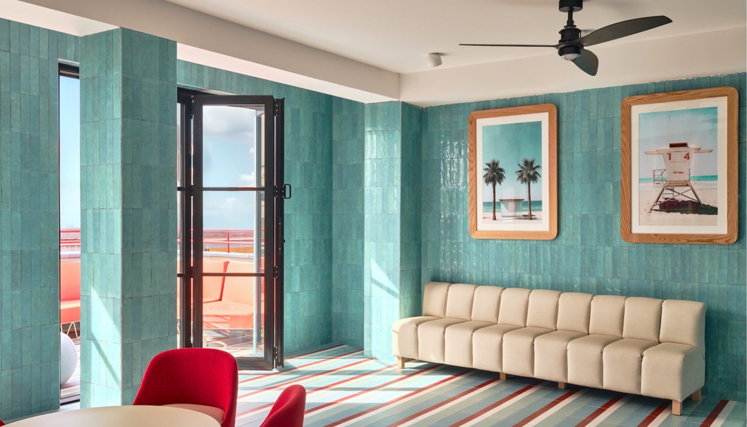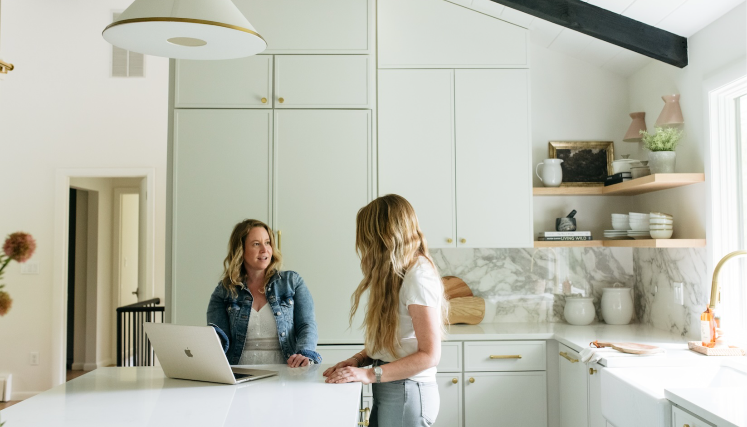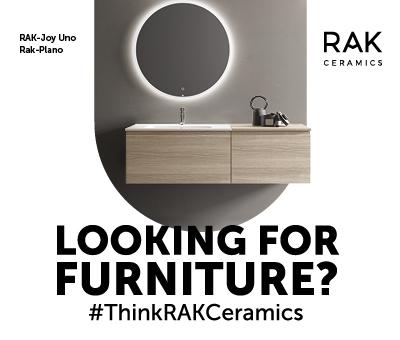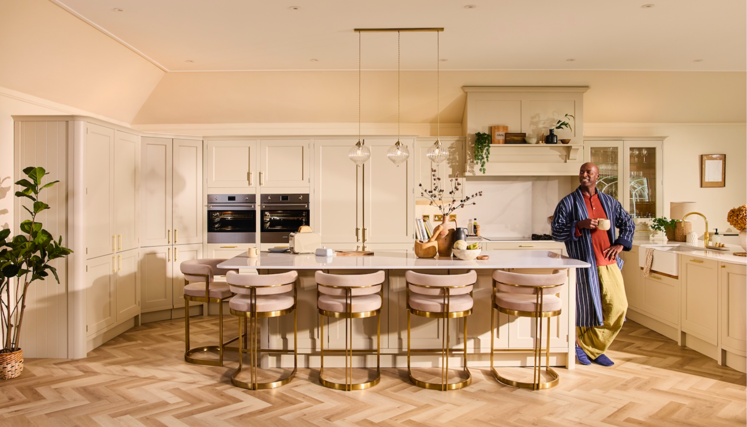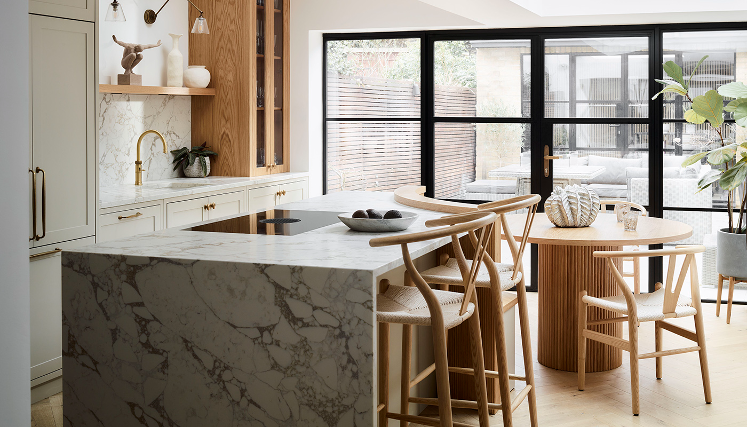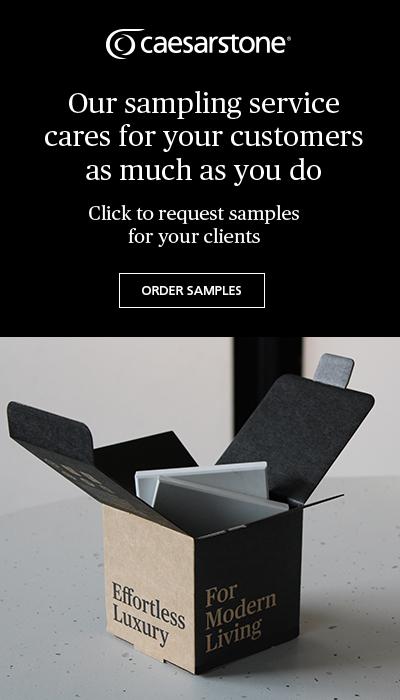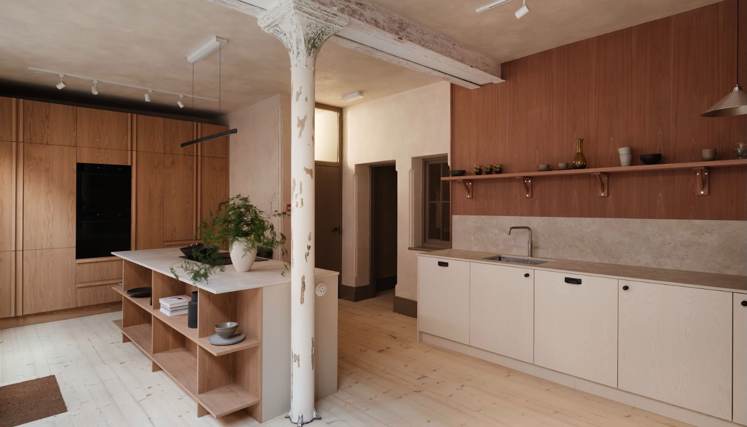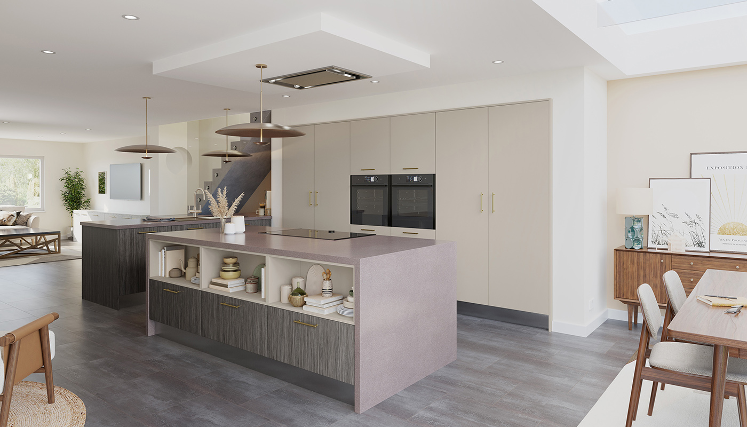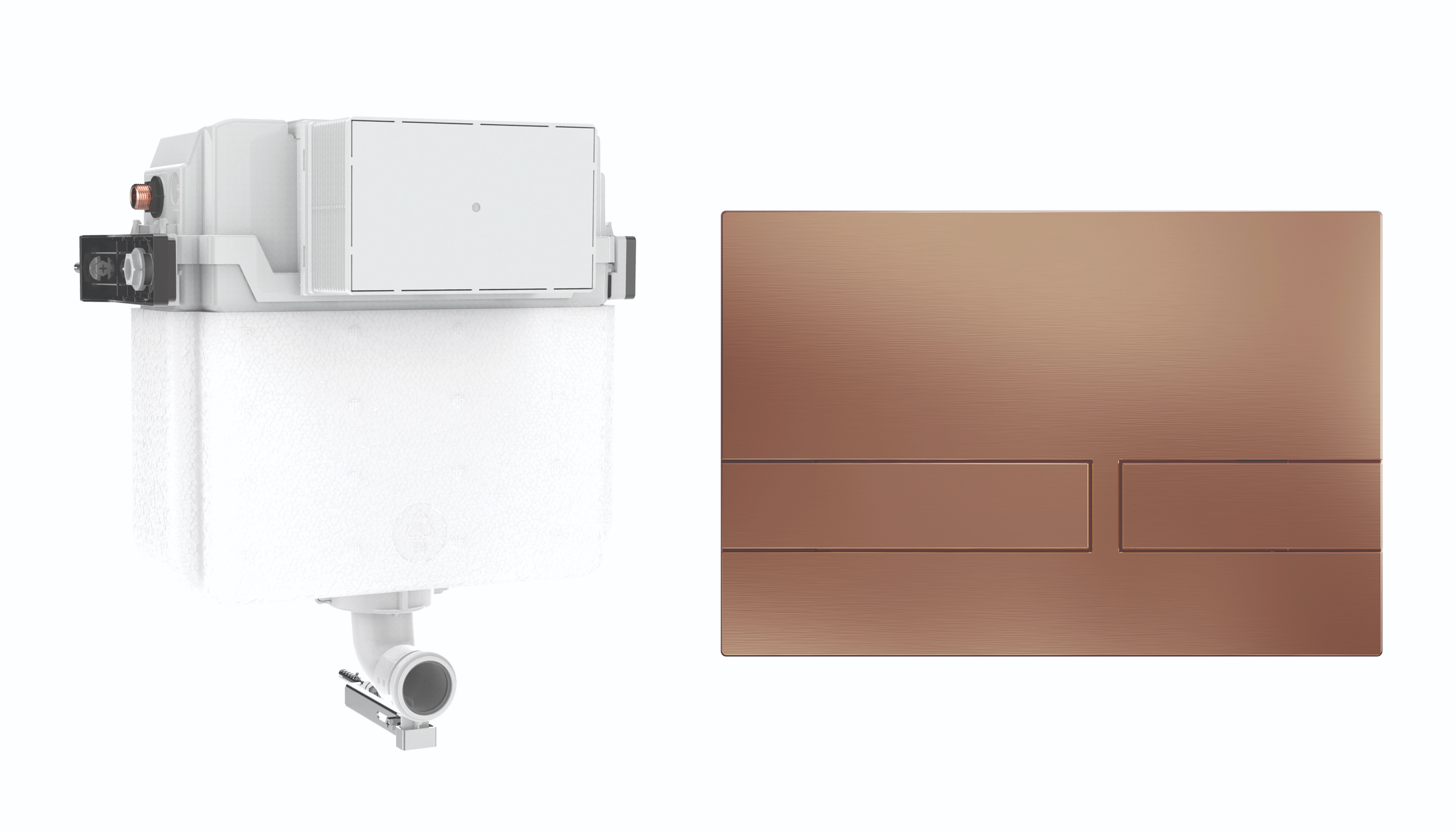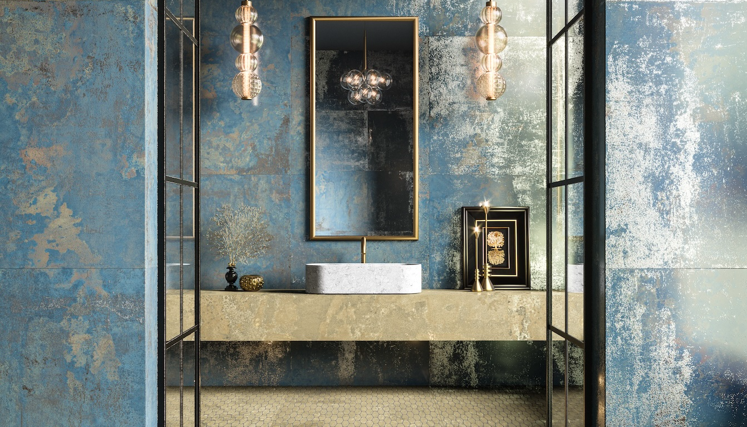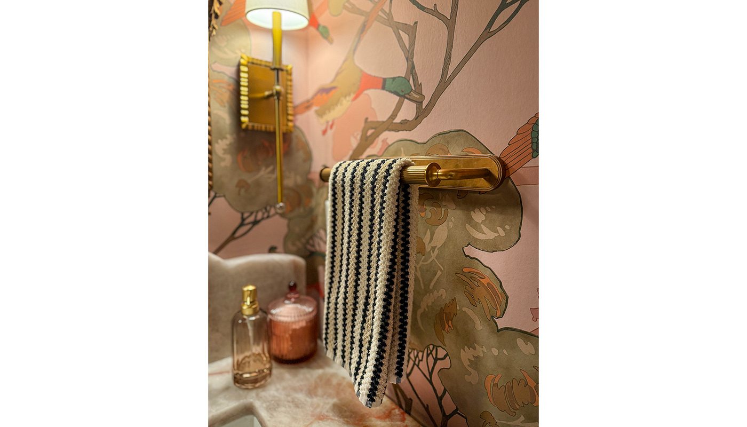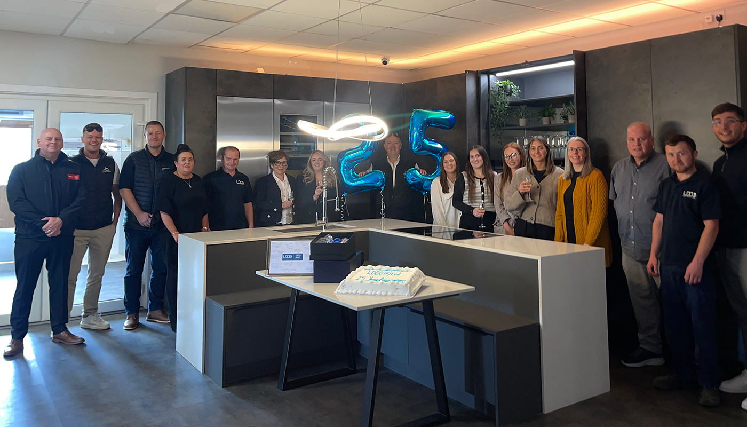How The Main Company mixed cool looks with cosy vibes in a bold design
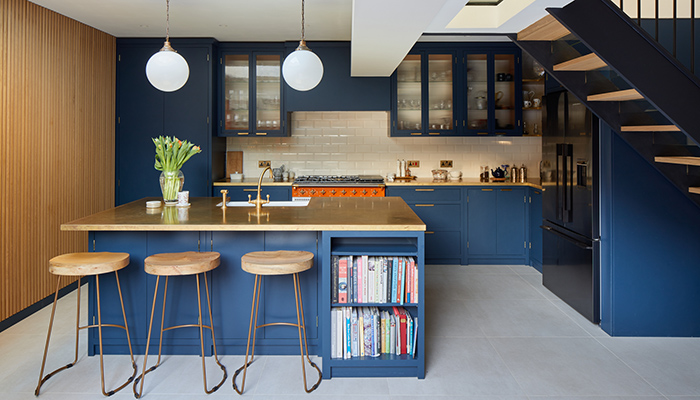
How The Main Company mixed cool looks with cosy vibes in a bold design
Alex Main, director of The Main Company, reveals how he designed a stylish kitchen with plenty of warmth and character for a period London property – photographs by Chris Snook.
Q: What type of property was it in and who was the project for?
A: Located in West London, the project was for a family of 6 – 2 adults and 4 children, ranging from 8 to 17. The home is a Victorian terrace, which was originally 2 separate flats, both owned by the family, which have been converted into one large, 5-bedroom house. Where the kitchen currently is, used to be a downstairs bathroom, bedroom and wardrobe.
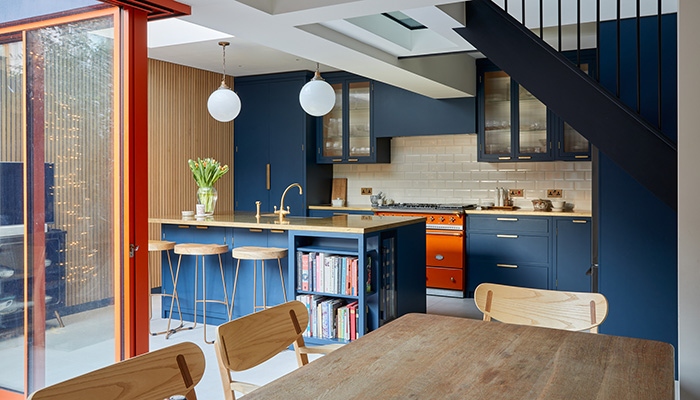
Q: What was the brief from the client for this project?
A: A busy family household, the brief was to create a stylish, colourful and functional kitchen that felt like a homely, cosy bar. The homeowners were inspired by the interiors of London locations like the Riding House Cafés and Soho House, so wanted to introduce personality and elements from these spaces into their own kitchen – which was quite plain and clinical to start with.
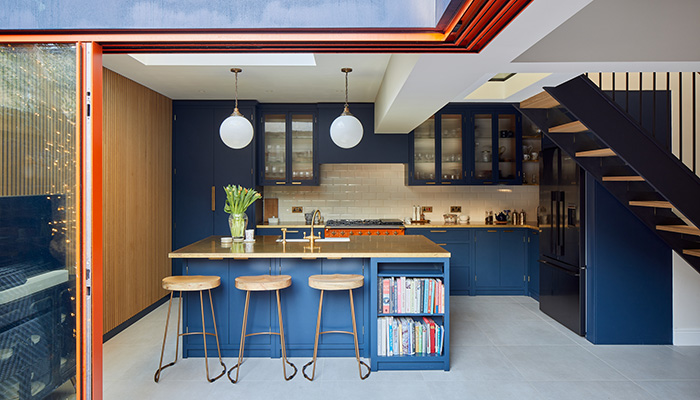
Q: How did you go about meeting the brief?
A: To suit the request for a cosy yet bold colour scheme, we decided on the blue kitchen cabinetry with bright orange accents – via the mandarin cooker from Lacanche and the Crittal-style floor-to-ceiling doors leading into the garden in the same colour.
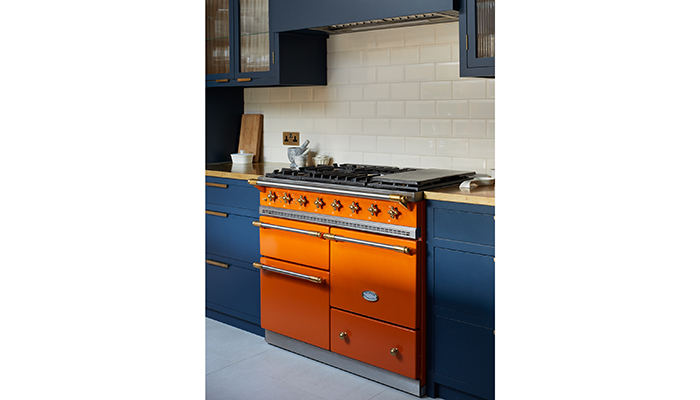
The cabinets serve as the primary colour in the space, painted in a bespoke colour mixed by the Little Greene Paint Company, while the orange adds a pop of fun and energy. To make it cosy, we added lived-in accents like the brass worktops, wood-panelled wall and mixture of seating – both with a dining table and a bar at the kitchen island.
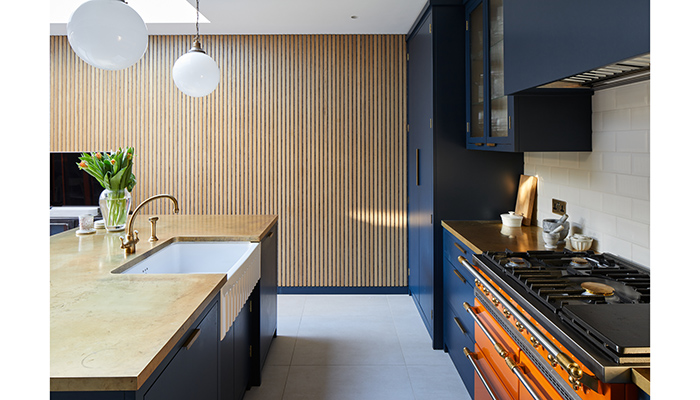
Q: What type of cabinetry did you choose and what made it the perfect choice?
A: The kitchen cabinets are a contemporary in-frame Shaker design with modern brass hardware and hinges to match. The design suits the brief from the client for a cosy yet stylish feel to the kitchen, whilst also adding a subtle traditional element, which matches with the large range cooker, butler sink and fluted wall cabinets.
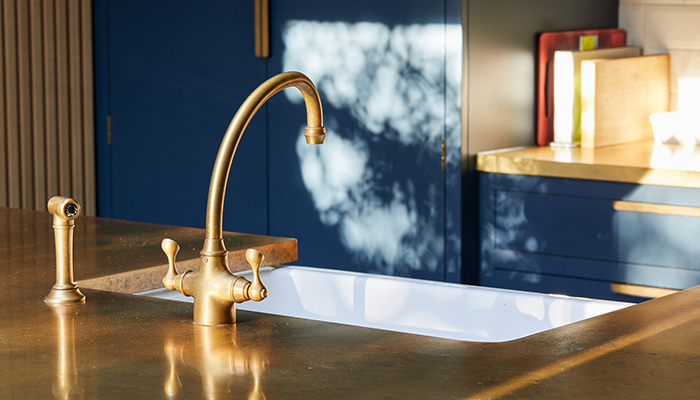
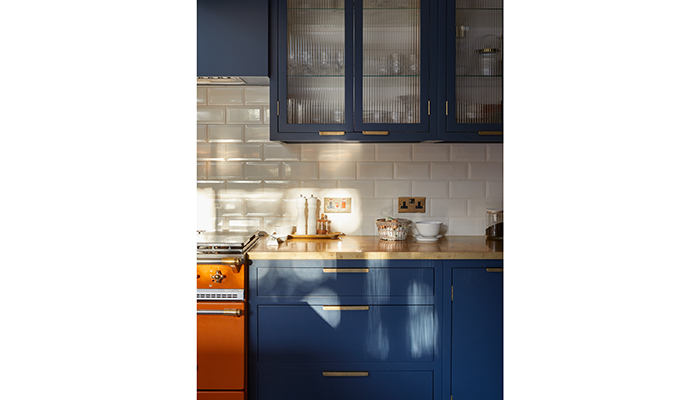
Q: What materials did you use? Did you use anything different or unusual?
A: To complement the colour scheme, we introduced brass across different areas of the kitchen for both practicality and a touch of elegance. Starting with the statement worktop, it is naturally textured and reflective, helping to bounce light around the room and providing a real focal point in the space. The worktops pair beautifully with the smaller brass touches via the hardware and tap, whilst also complementing the stylish wood panelled feature wall. Not only does the wood add warmth but it offers acoustic insulation properties which was important to the family due to the kitchen’s lower ground location.
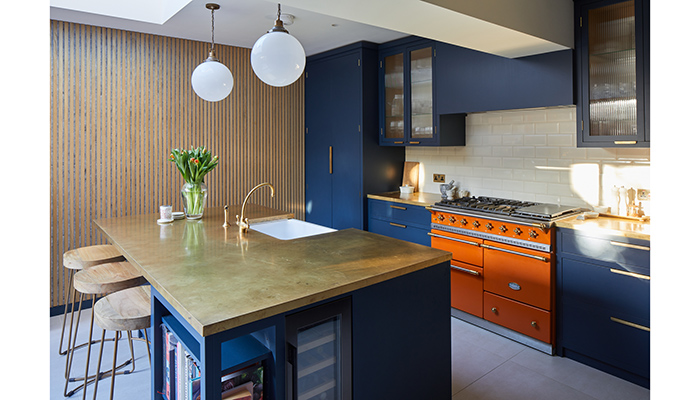
Q: Are there any design elements that you’re particularly proud of?
A: The island is the hub of the kitchen, with the built-in sink, stools for socialising and an individual element in the form of the open shelves. These small touches are what makes this kitchen really personal to the family, while sitting within their fun and engaging design brief.
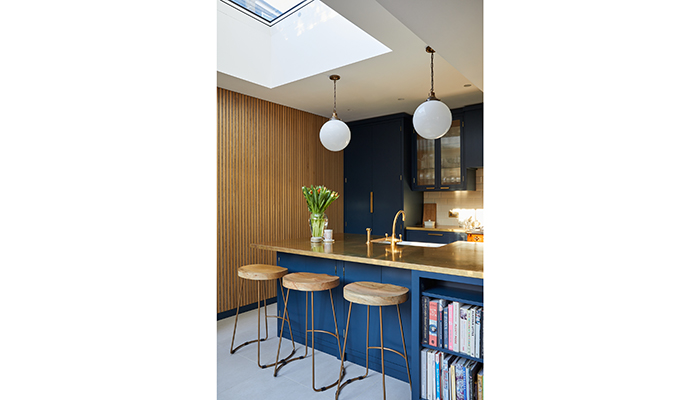
Q: What is the client's favourite part of the finished project?
A: The client’s favourite part was the open-plan layout which allowed for a family kitchen/diner with plenty of space. Coupled with the courtyard garden within access of striking orange Crittal-style doors, it has a great indoor-outdoor feel during the summer months.
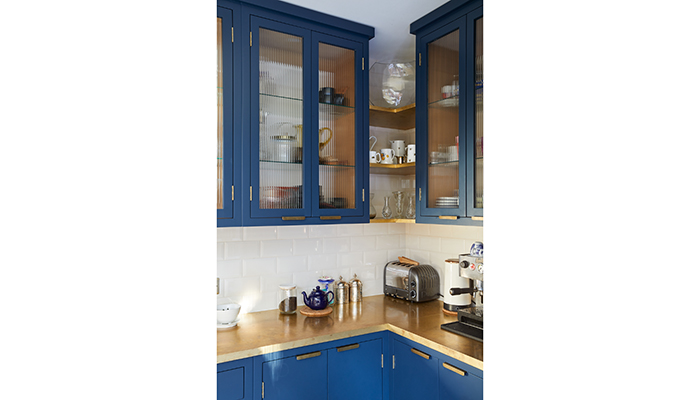
Tags: kitchens, features, the main company, alex main, shaker
Sign up to our newsletter
Crown Imperial – 5 ‘must have’ kitchen trends for 2026
Sun 21st Dec 2025





