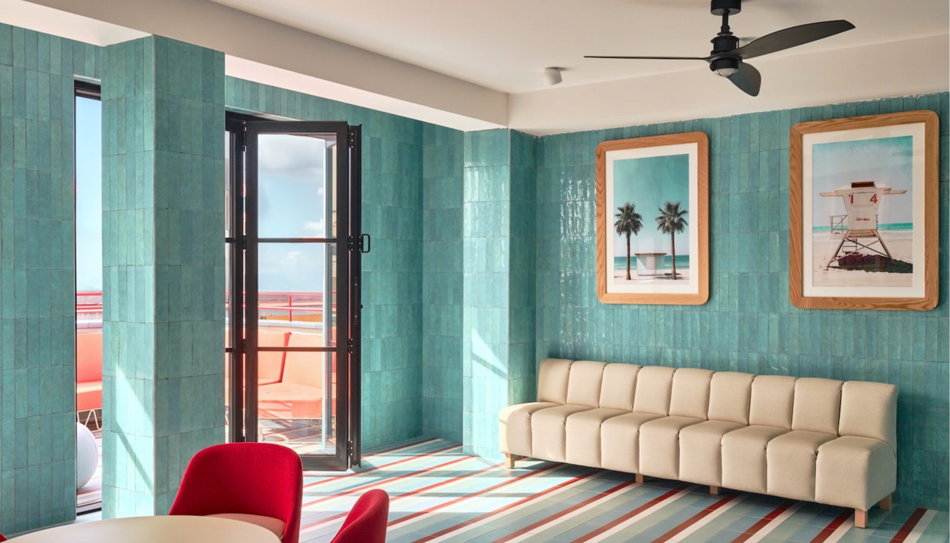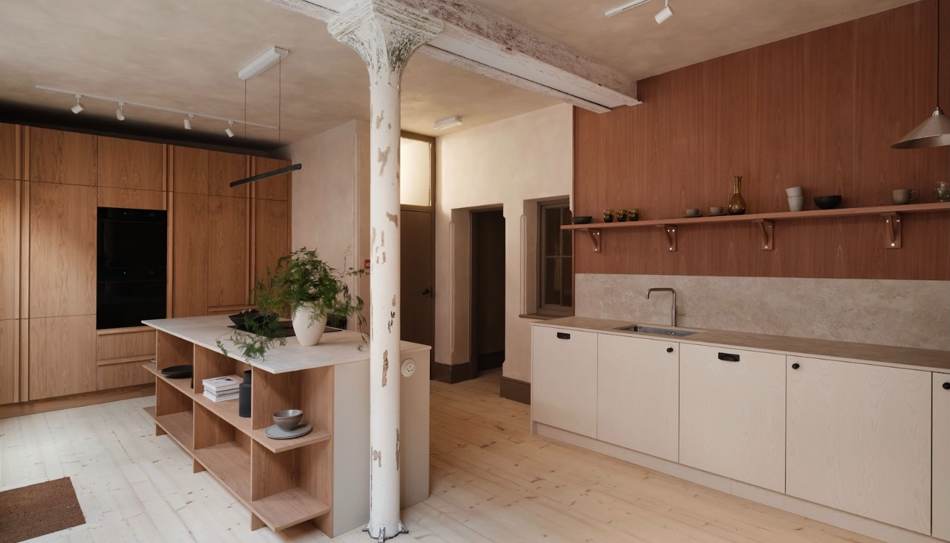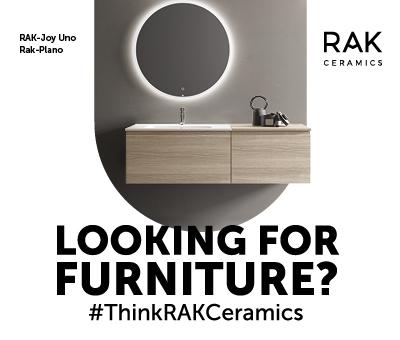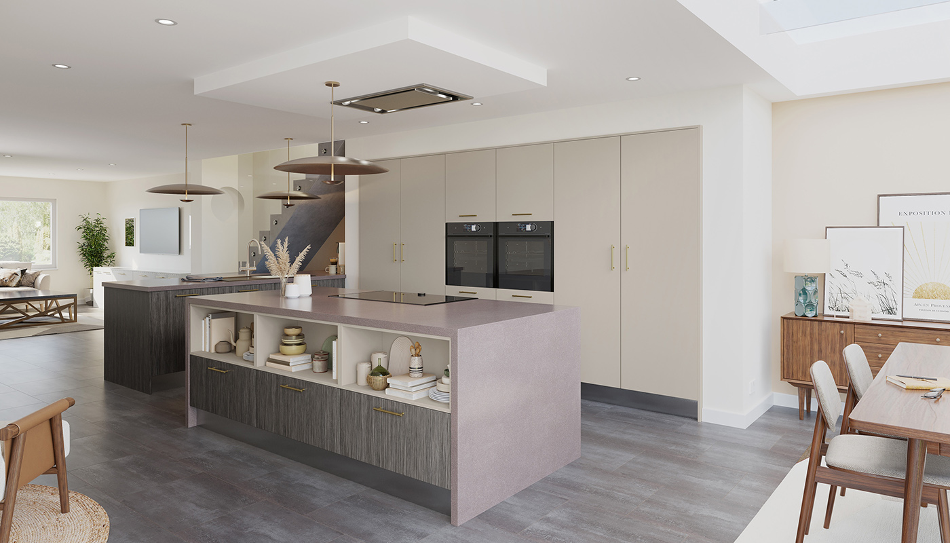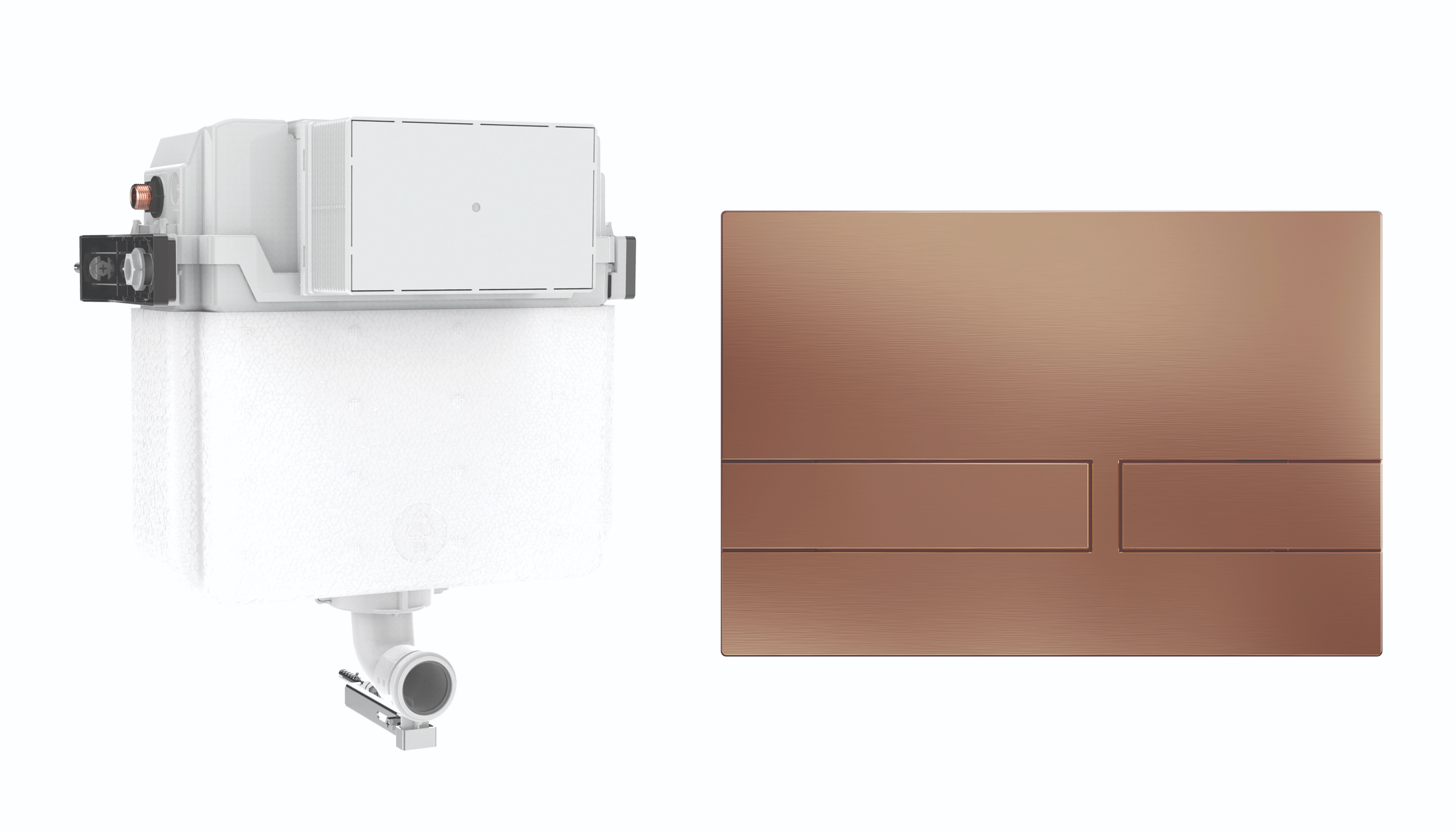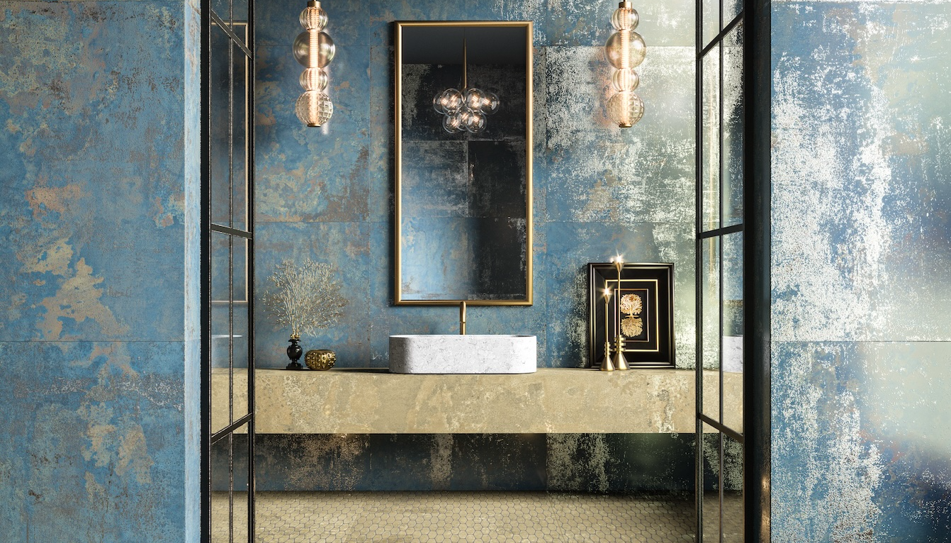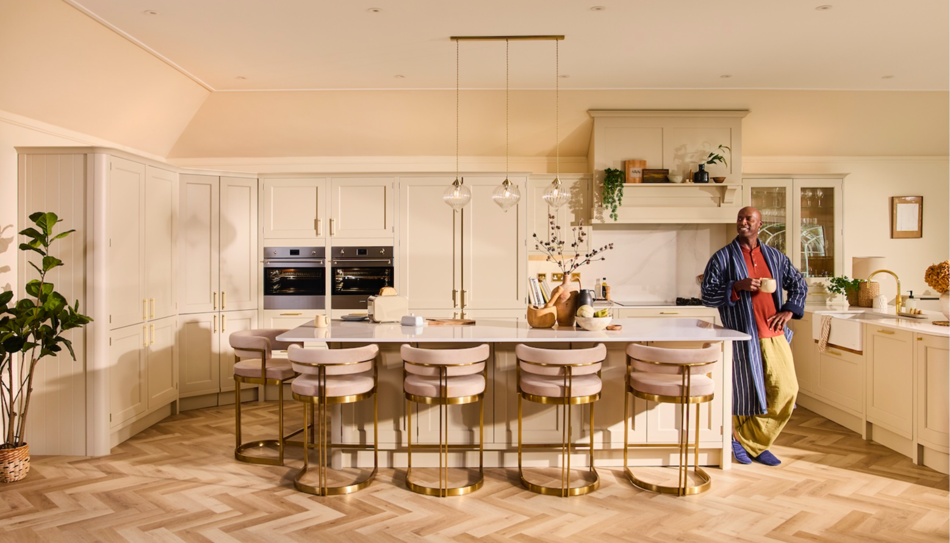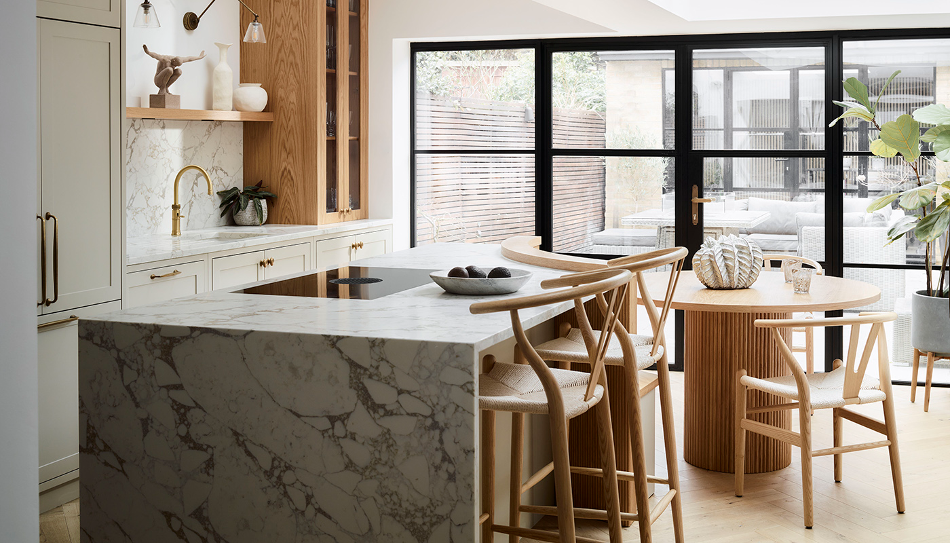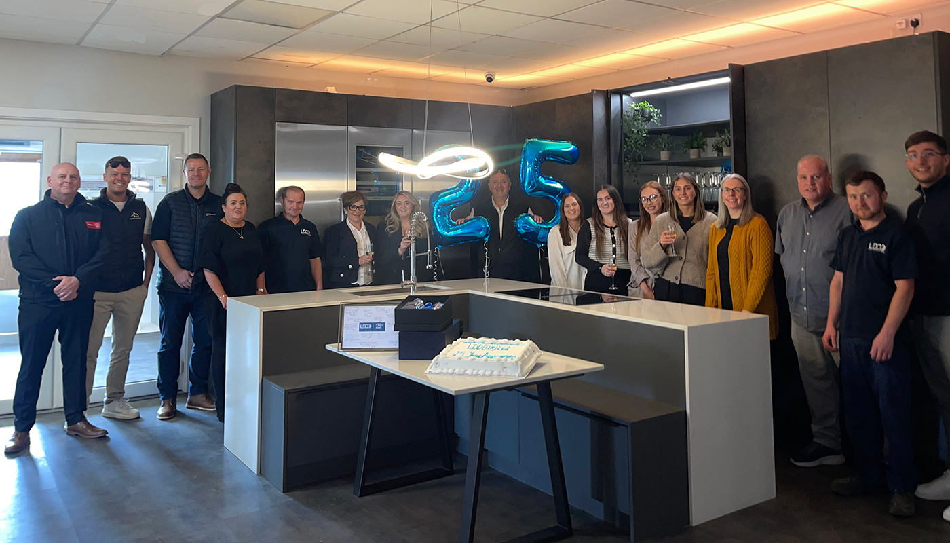How ROAR Architects' showstopping design maximised available space
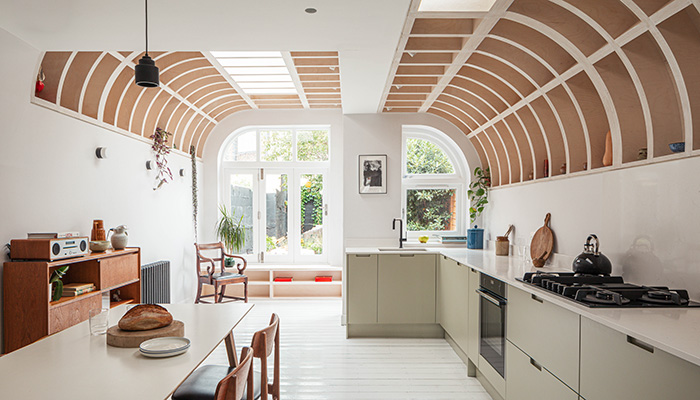
How ROAR Architects' showstopping design maximised available space
ROAR Architects director Shaun O’Brien reveals how he and his team came up with a spectacular solution when faced with local planning constraints, with complementary materials and structural beauty both playing key parts in the finished project.
ROAR Architects dramatically overhauled a family home in Walthamstow, London using new technologies and innovative design methods to create a bright and spacious extension. It simultaneously tackles the day-to-day needs of the client while making the most of local planning conditions to provide the most floor area and ceiling heights possible.
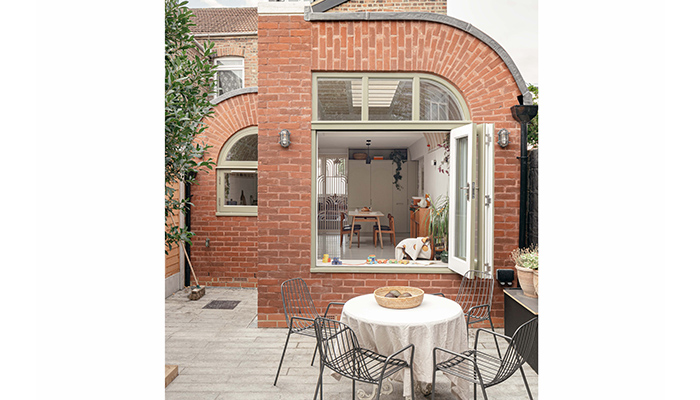
The owners of this property asked for a radical rethink of their house, which required maintenance prior to the works. With a growing family and regular visitors coming to stay, they needed to build up and out to the rear but this had to be achieved within the confines of a modest budget. ROAR Architects’ imaginative solution included the creation of 2 volumes, which provide a generous and flexible space for people to gather in.
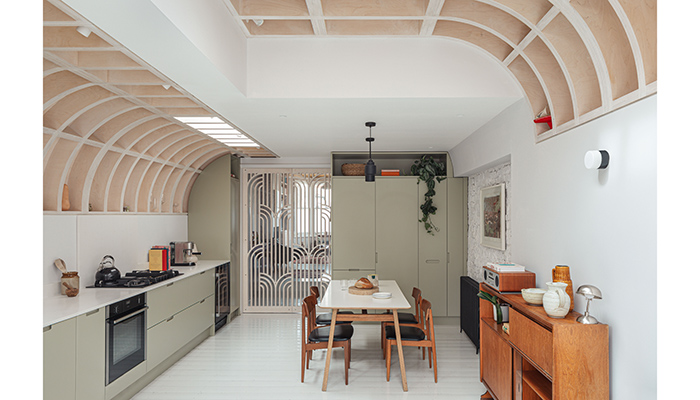
Inspired by the history of grand architectural gathering spaces and ship-building techniques, a vaulted roof was developed so that head heights could be increased beyond the standard sloped side extension and still fall within the constraints of planning – especially when considering the proximity to neighbours on a very tight site. The breathtaking vaulted roof was born from the need to achieve a dramatic, playful space with the best ceiling heights possible, whilst fitting within the planning constraints of eaves and roof heights set by the local authority.
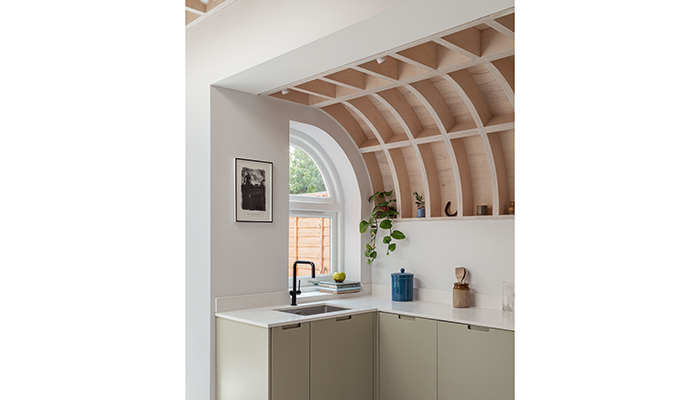
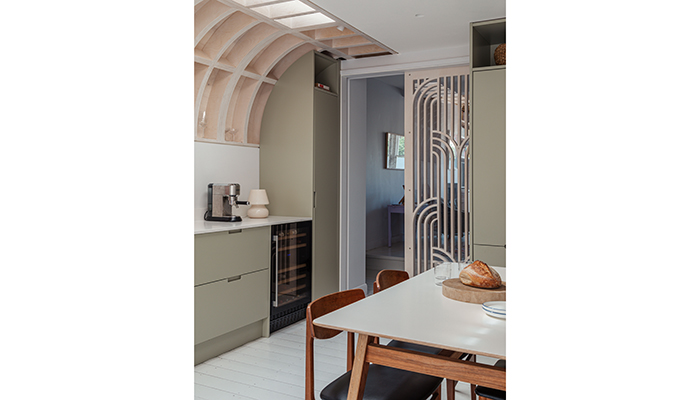
As the heart of this family home, the kitchen needed to be a multifunctional space for cooking, work and relaxation. ROAR Architects chose Caesarstone 5141 Frosty Carrina for its durability alongside its clean and minimal design that perfectly complemented the exposed timber vaulted ceiling. With a lifetime warranty, Caesarstone surfaces are scratch and stain resistant making it the perfect choice for a busy, young family kitchen.
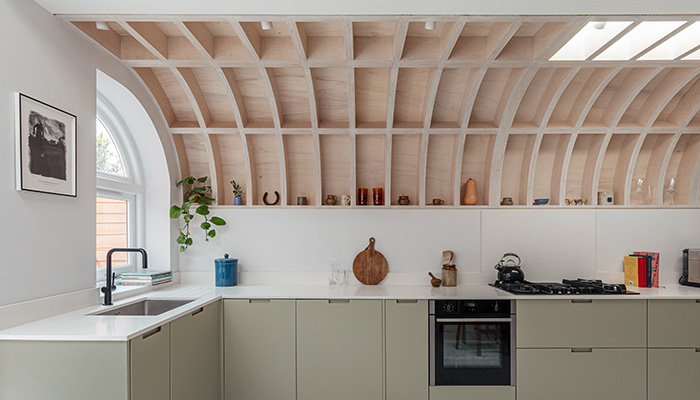
Internally, this is expressed as a dramatic ceiling formed of CNC birch ply ribs. The design team combined precise measurements with standardised components to create a cost-effective construction process that enabled uniformity across the two different volumes. This ‘kit-of-parts’ approach also reduces time and waste on site when compared to a traditional build. A small nook is created at the base of each rib that offers a little shelf for the family’s objects, helping the kitchen/diner become a gallery of everyday life.
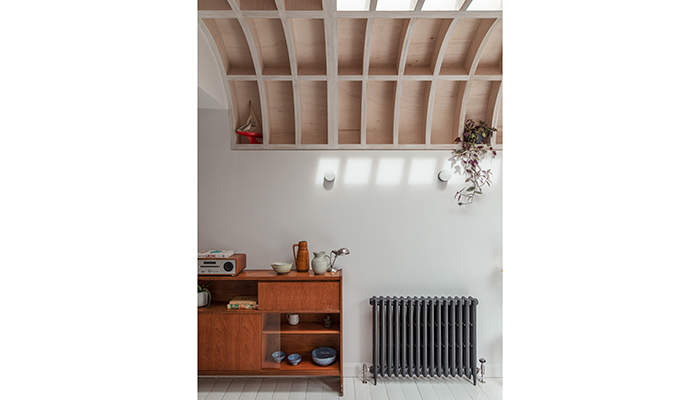
Skylights have been cut into the structure to bring daylight deep within the plan and help animate the space throughout the day as the sun moves around house. The CNC methods used for this structure are also deployed to create a specially crafted sliding door that echoes the shape of the ribs and blocks sounds and smells from moving through the rest of the house. Sliding windows are built into the end of the extension with a seat incorporated as a spot to stop and enjoy views out to the garden beyond. This bench is also used to climb outside, creating a playful scramble for the children and making the whole structure more interactive.
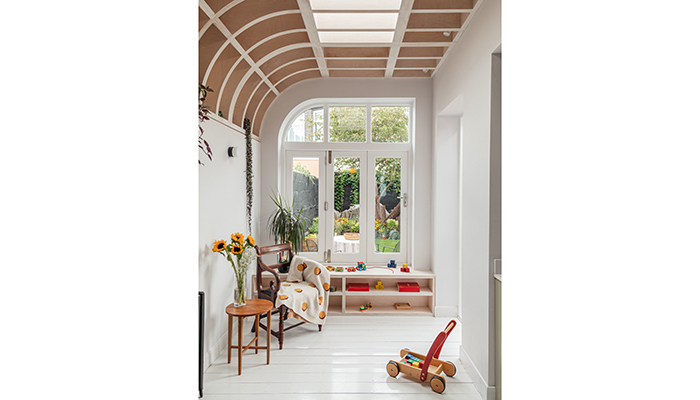
ROAR Architects director, Shaun O’Brien, said: “This had to be a house for living. The client wasn’t interested in creating a show home, they wanted something that could handle the robust demands of family life and everything that entails. They also wanted space to host visitors and I think we’ve delivered that in rather a dramatic form. The ribbed timber structure has unlocked so many problems for this site and it looks cool too!”
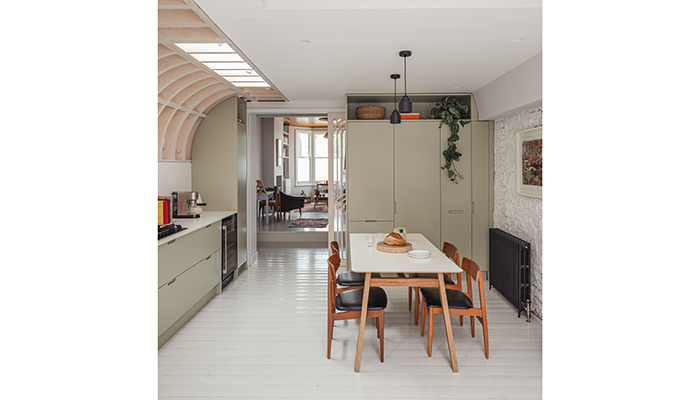
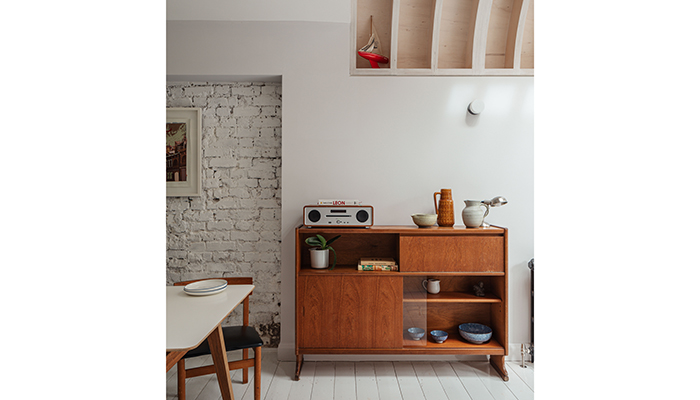
Tags: kitchens, features, roar architects, caesarstone, shaun o'brien





