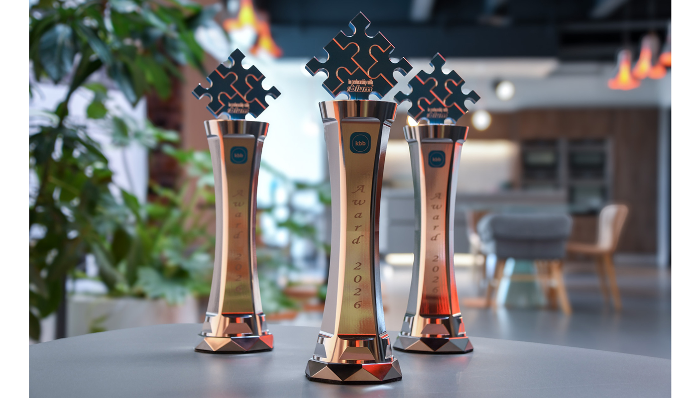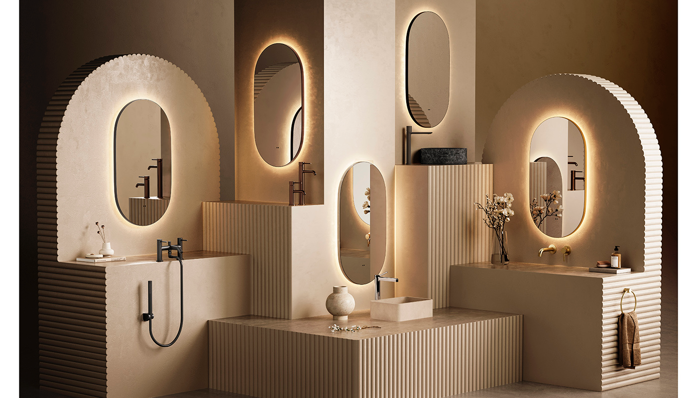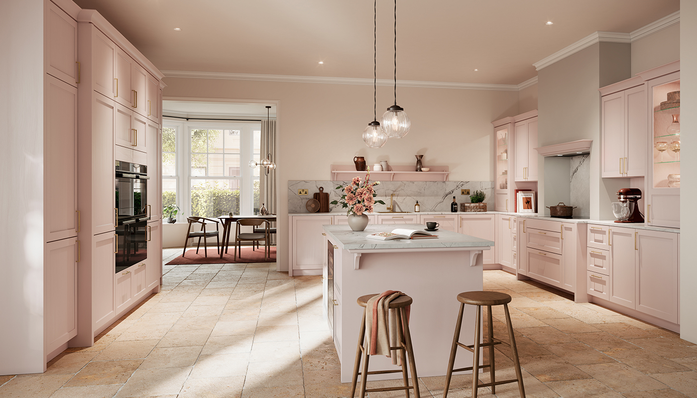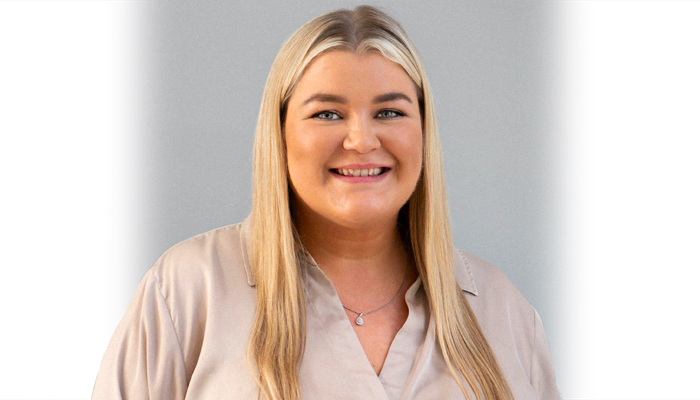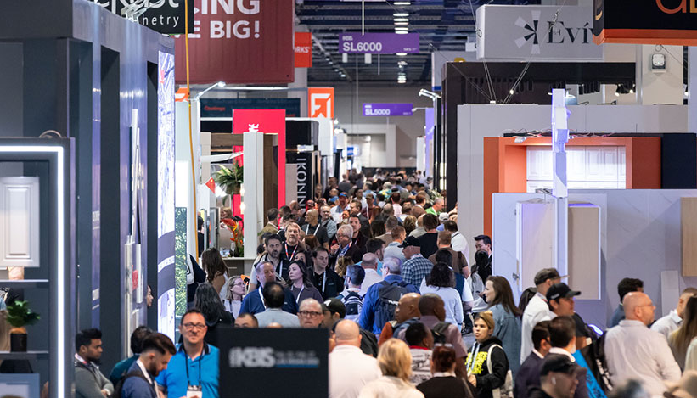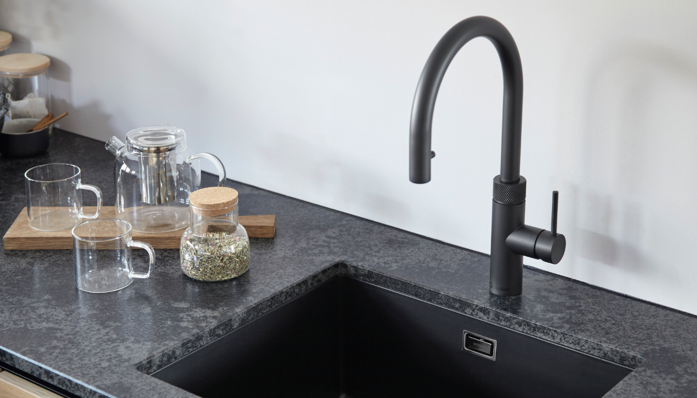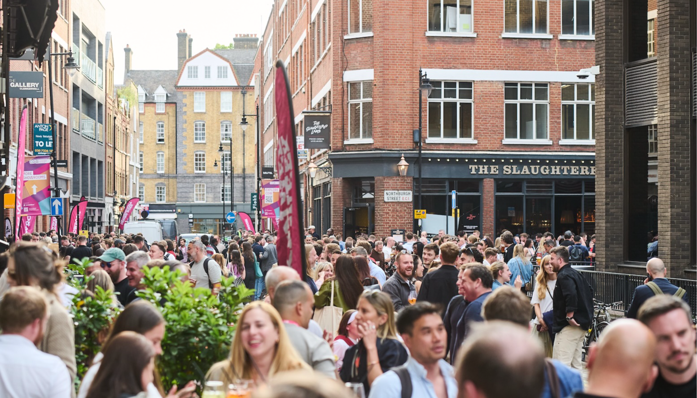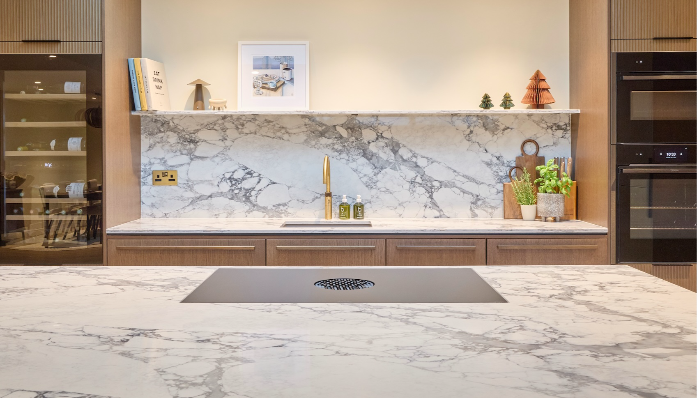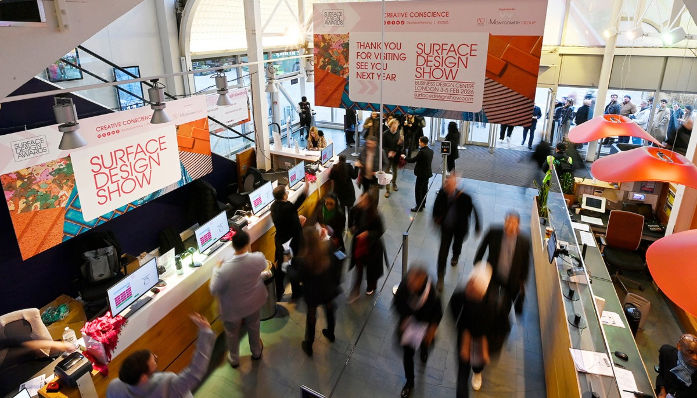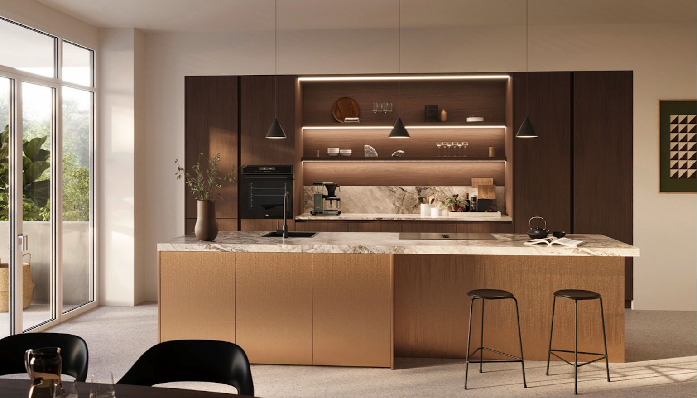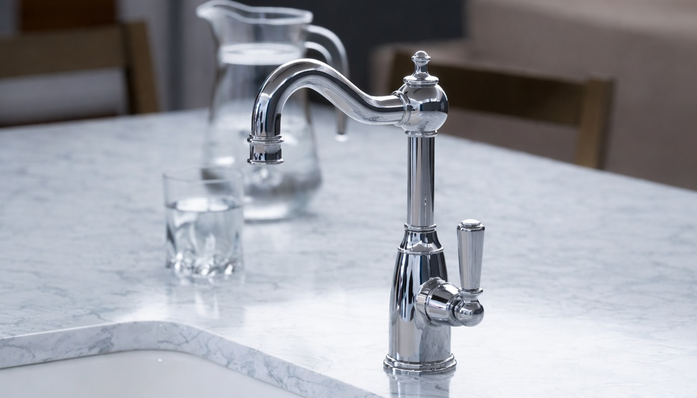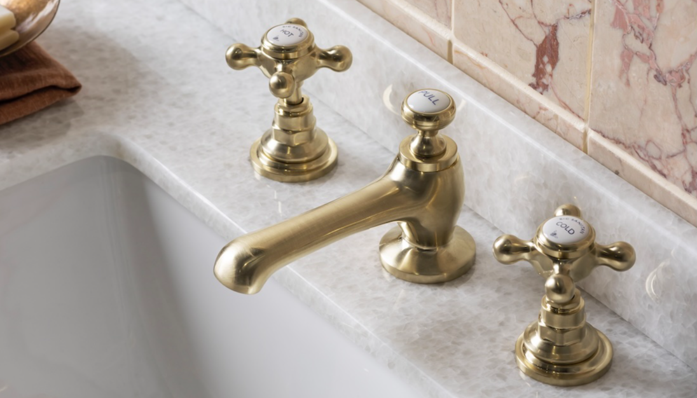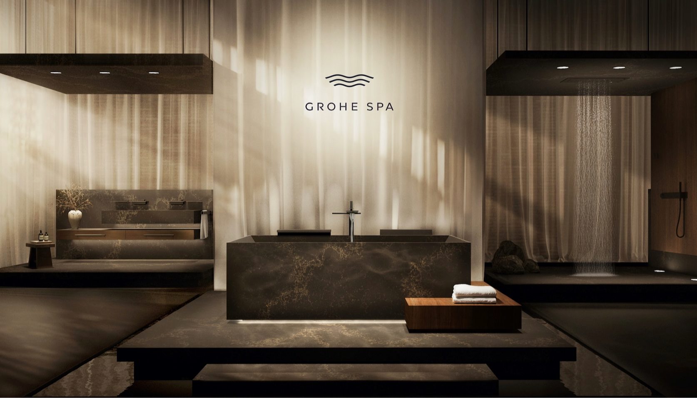How Kingswell Kitchens created a bespoke look for a new extension
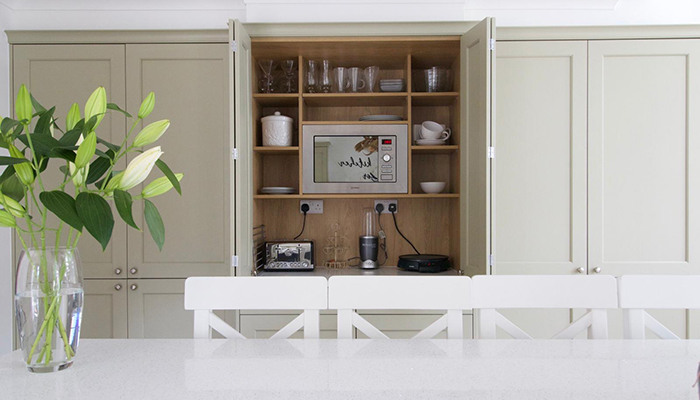
How Kingswell Kitchens created a bespoke look for a new extension
When Kingswell Kitchens’ clients approached director Dean Packham to come up with a timeless kitchen design for their brand-new extension in their detached property, they had two set priorities. The first was to create as much storage space as possible – they were a large family who also had their elderly parents living with them. The second was to conjure up an elegant bespoke feel within the new open-plan surroundings.
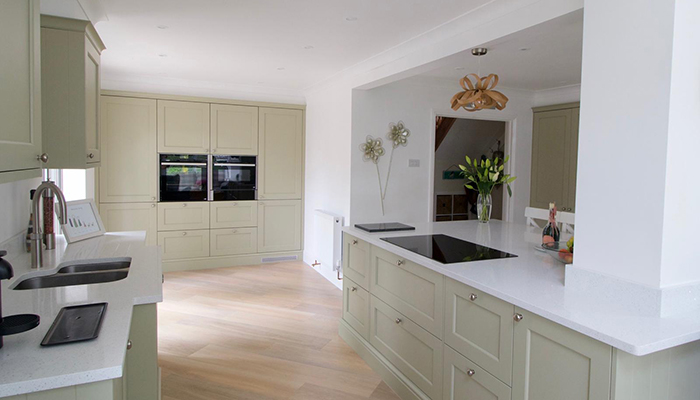
It was important to the couple that everyone could congregate together in the kitchen without feeling on top of one another, so Dean placed the main working area of the space away from the main walkway. An undermount sink to the side along with Quooker boiling water tap kept the wet zone apart from the thoroughfare too.
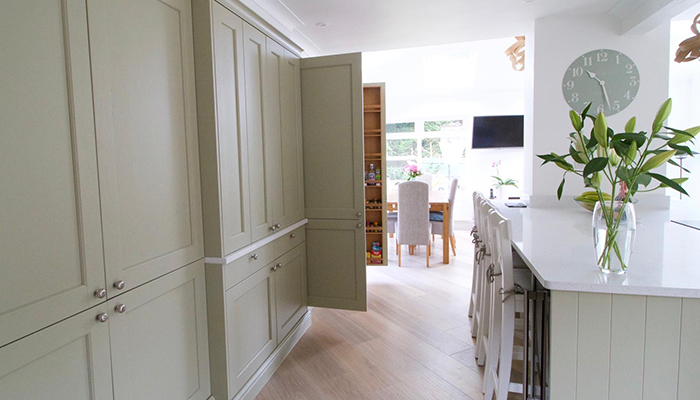
The couple decided on Masterclass Kitchens’ Ashbourne Sage Green with Madoc Portland Oak for the kitchen scheme. The grained painted classic Shaker door comes in a total of 27 colours, from pale neutral Ivory and Mussel, all the way through blue and greens, to bold Claret and Terracotta Sunset. To create some hardworking storage Dean came up with the idea of a bespoke built dresser, which would also house a microwave. “I ordered the Masterclass doors and cabinetry separately, which meant we were able to build the dresser on site to my design,” he says.
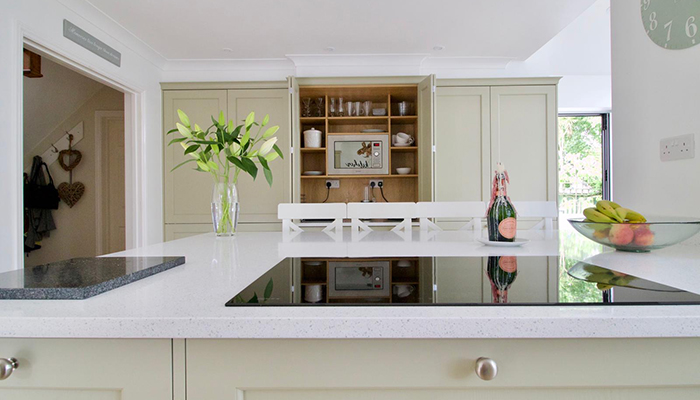
“Often I need to sleep on a design as sometimes things just don’t work and you can overcomplicate it,” explains Dean. “Sometimes you just need to come in with a fresh, clear head and stick to the simple things. This happened with the bespoke pantry unit, where I was restricted to working with certain height standard doors. I lowered the base unit and plinth to this one unit to cater for the midi larder unit doors, which I used to create the opening. The lowered unit and plinth creates a unique feature to the bank of units.”
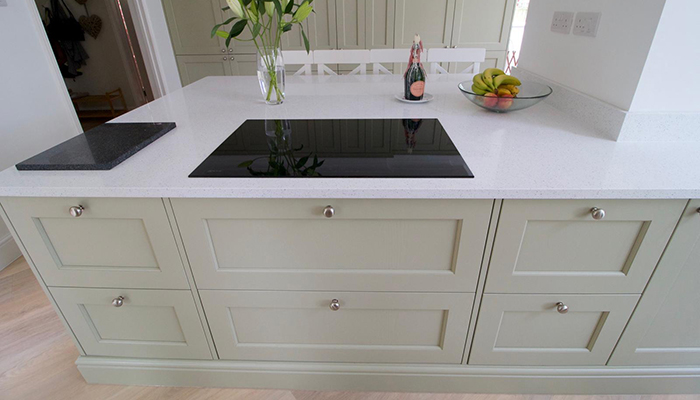
Karndean pale wood-look flooring kept the area feeling light. The central island featured a hob along with pale Silestone worktops, and plenty of deep drawer space complete with bespoke-look wood-effect drawer boxes.
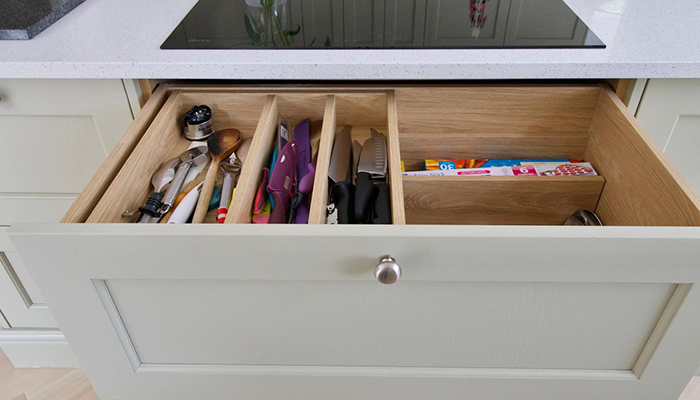
“We use Masterclass cabinetry due to the quality and style of their ranges,” says Dean. “We added the Torus plinth to the island unit for a truly bespoke feel.”
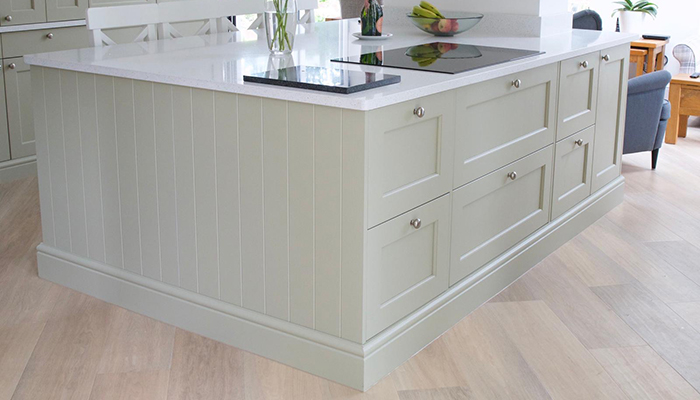
“My favourite part of the finished project was how beautiful the kitchen looked in the room when we’d finished,” says Dean. He’s also delighted with how the client feels about her new kitchen, as she posted her reaction on the Kingswell Kitchens Facebook page. “We love it – it still makes me smile every day,” she wrote.
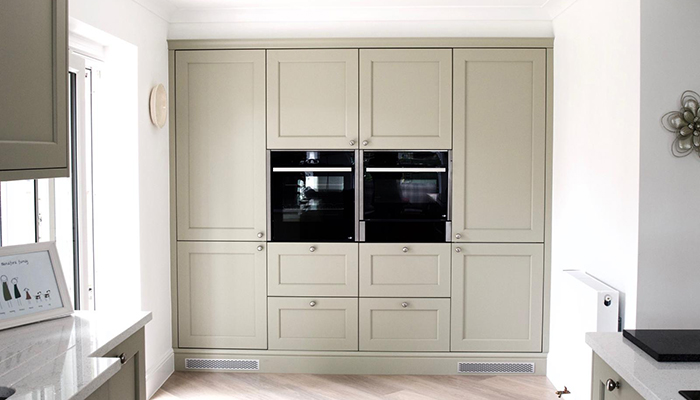
Tags: features, kitchens, masterclass kitchens, kingswell kitchens, dean packham




