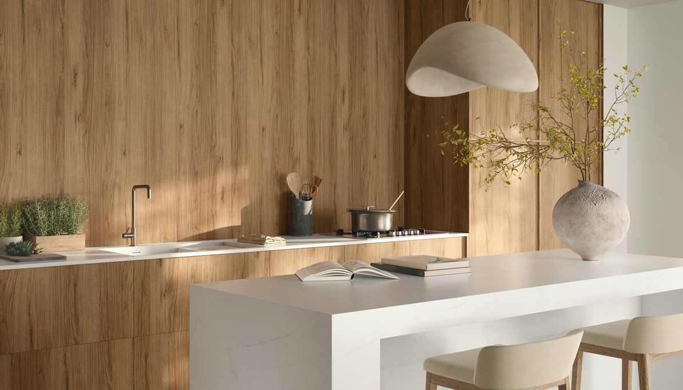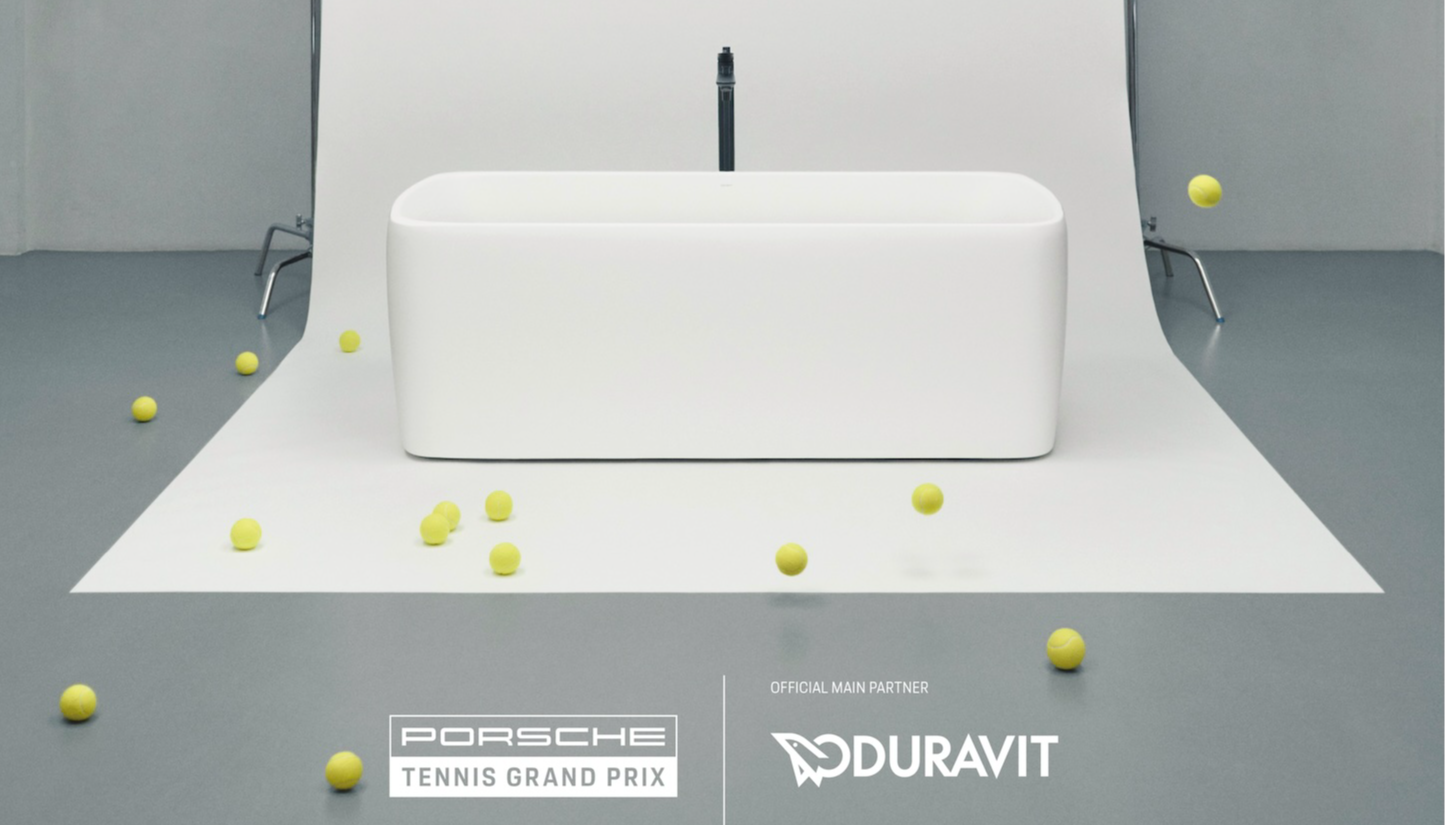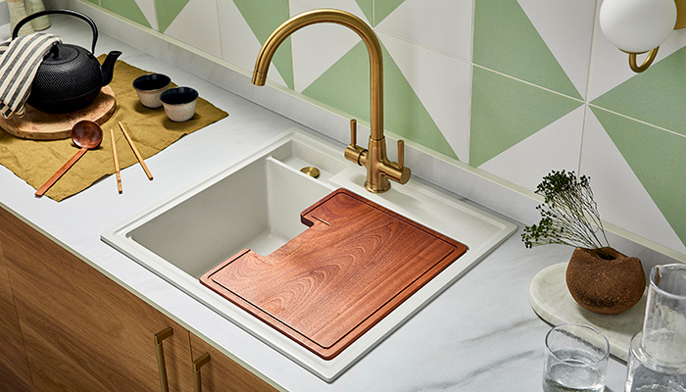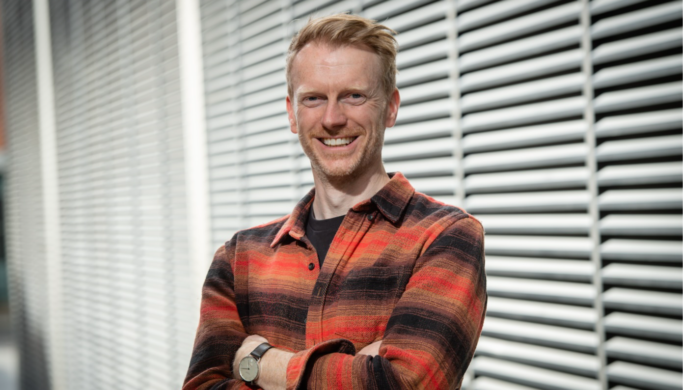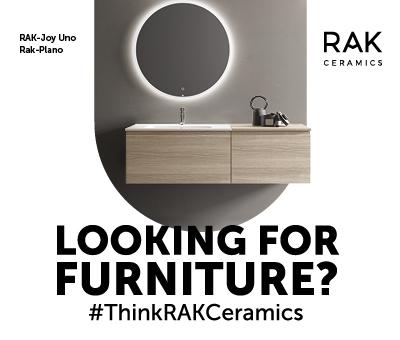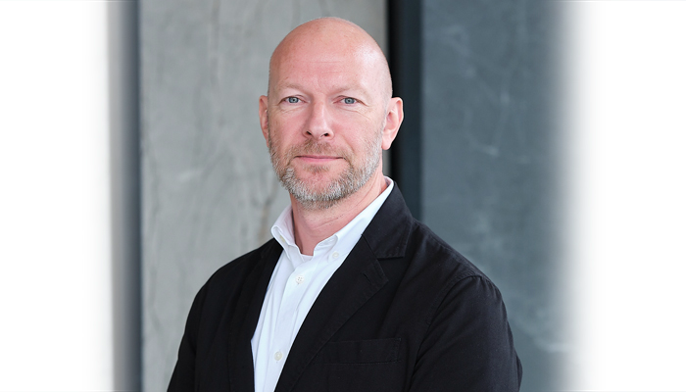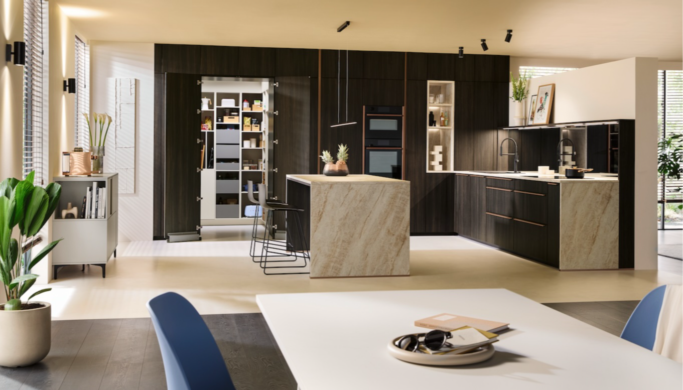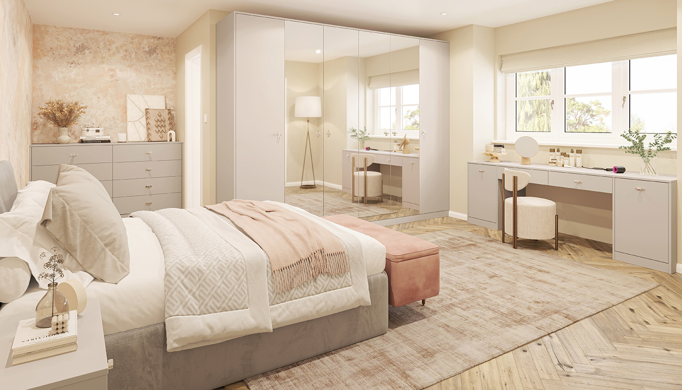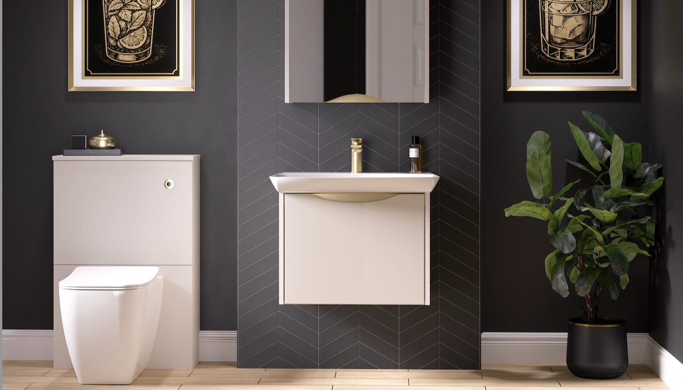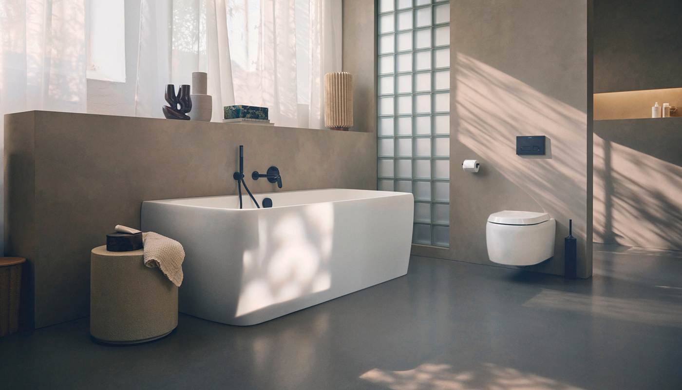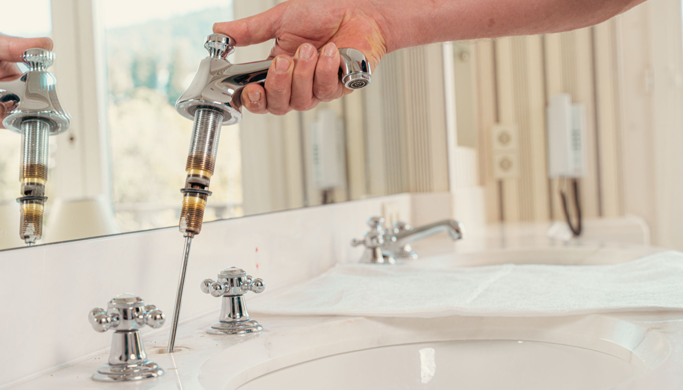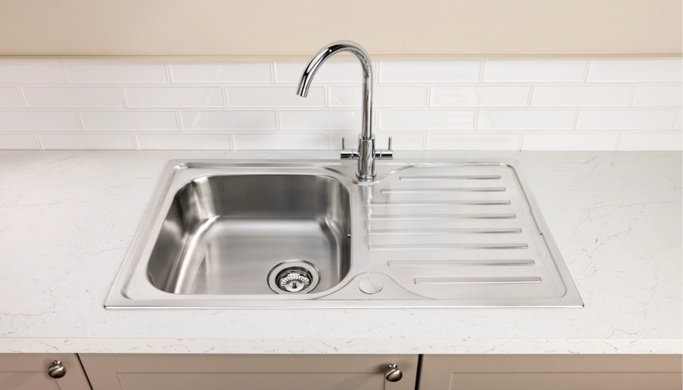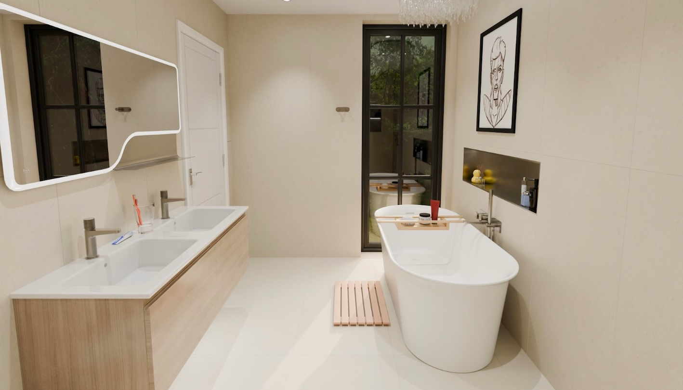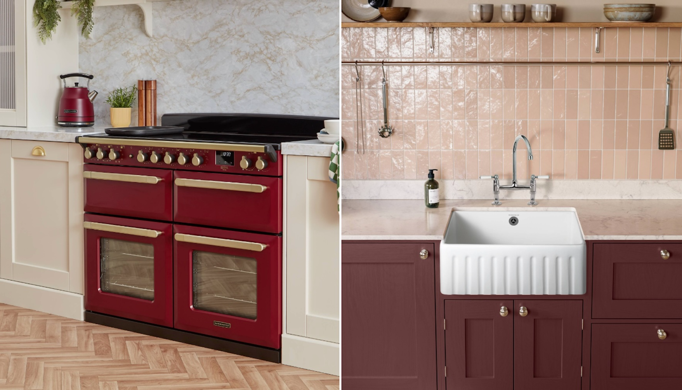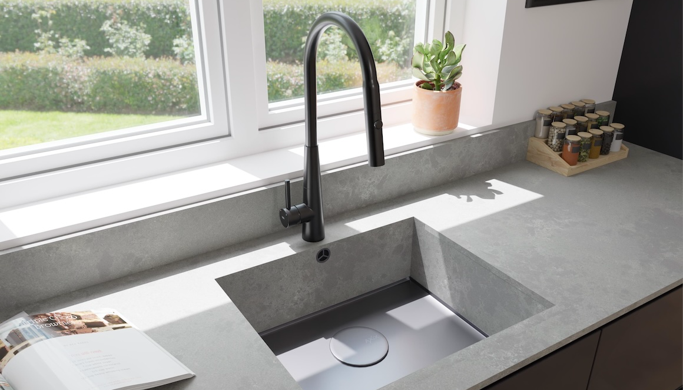How Duravit helped Neil Dusheiko Architects reimagine a London mews house
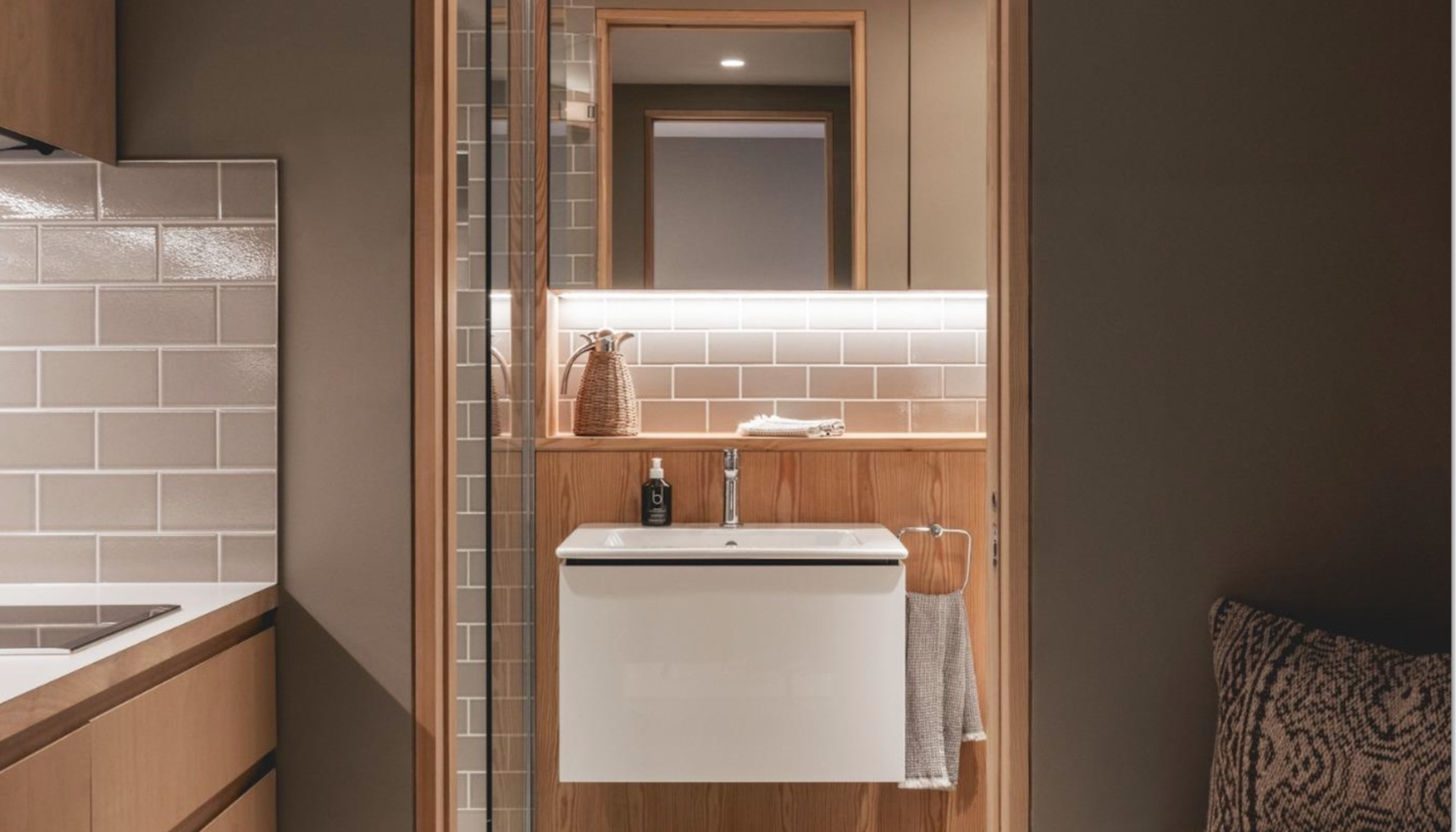
How Duravit helped Neil Dusheiko Architects reimagine a London mews house
In a quiet mews in the Bayswater Conservation Area near Hyde Park, Neil Dusheiko Architects transformed a former fashion house into a light-filled family home, with Duravit products playing a starring role.
On a quiet side street in London’s Lancaster Gate, just a few steps from Hyde Park, Neil Dusheiko Architects transformed a former industrial building into a warm, inviting townhouse. Behind the facade lies a light-filled interior that combines British heritage with a Scandinavian design ethos. The result is a finely balanced interplay of cultural heritage, precision craftsmanship, and a quiet calm.
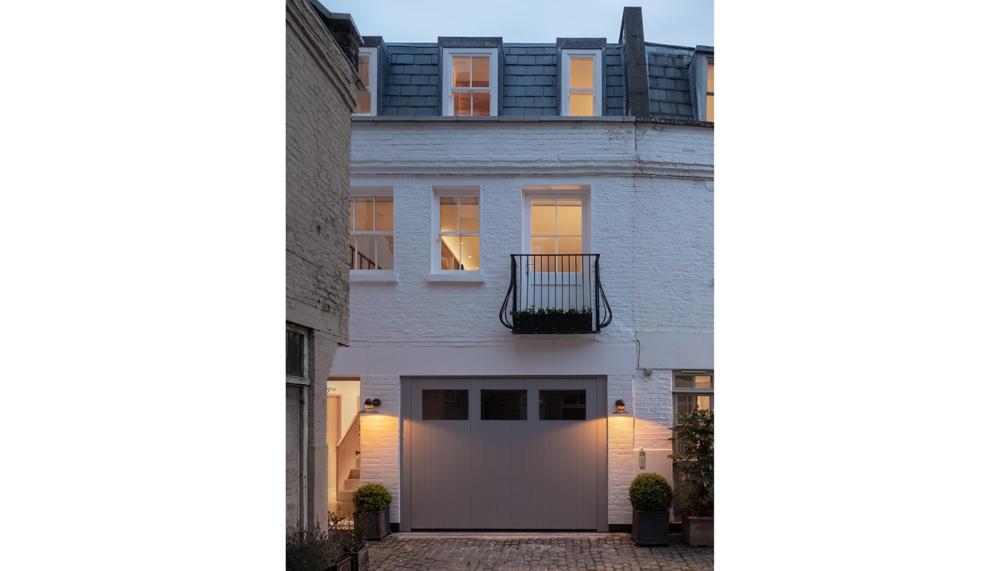
The Danish Mews House has retained hints of its former life as a fashion showroom, these subtle echoes have been transformed creating a fresh approach in the living space. The architects worked closely with the clients, a Danish-British couple, designing every last detail – from the furnishings to the finishes. The result combines Nordic minimalism with traditional British craftsmanship.

The character of the bathrooms, as in the living spaces, emerges from the interplay of clever lighting and meticulously balanced materials. On the ground floor, the bathroom is defined by Duravit’s clean lines: A ME by Starck washbasin with L-Cube base and the matching wall-mounted toilet form a perfectly curated ensemble.
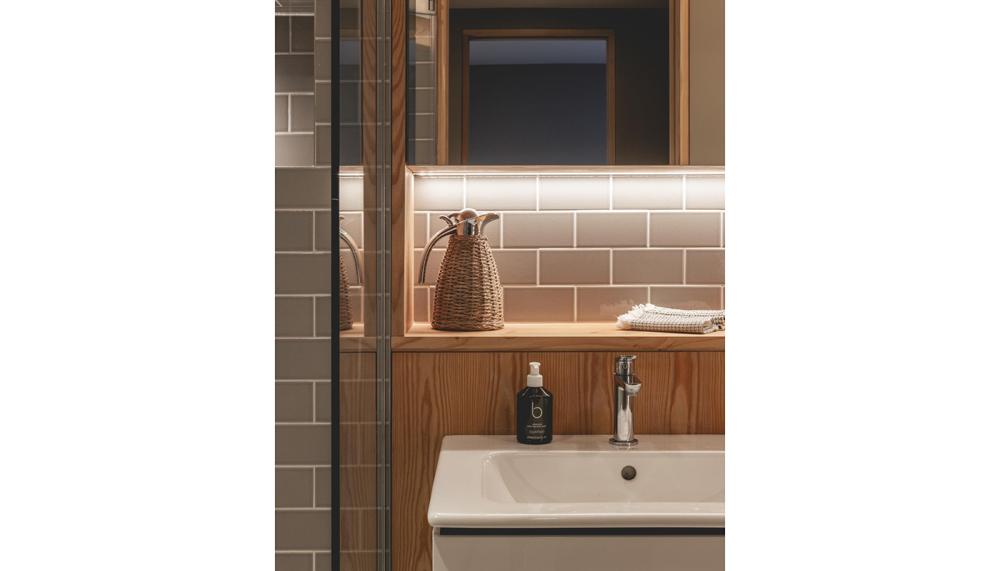
The restrained design reflects the architectural language and blends in naturally with the overall strategy for the scheme. Light wood, precisely crafted joints, and matte tiles serve to highlight the understated elegance of the room. The ME by Starck wall-mounted toilet and matching vanity blend harmoniously into the warm material palette of wood, soft taupe tiles, and delicate joints.
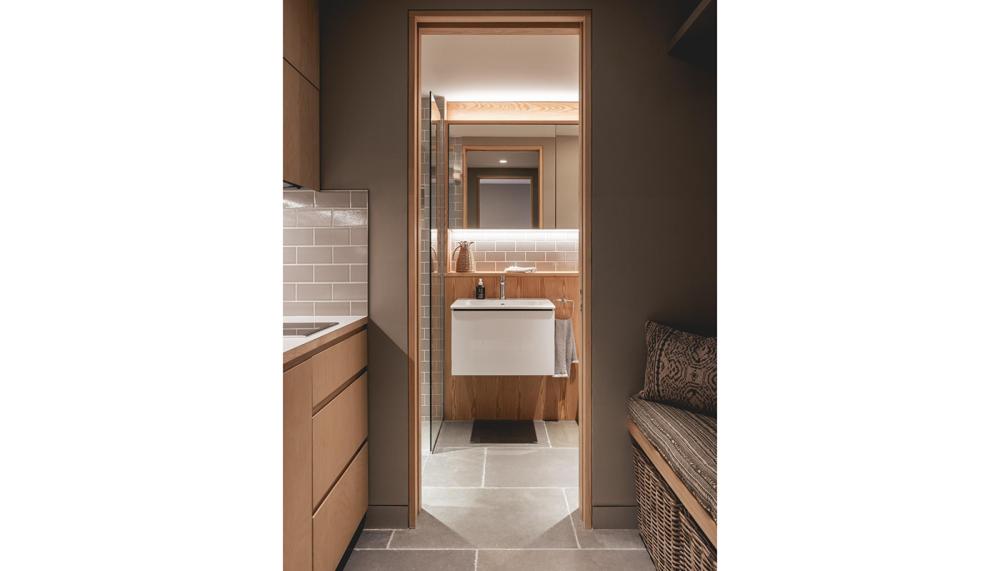
The upper bathroom features a skylight which casts natural light across the hand-rinse basin, furnishings, and spacious Duravit built-in bathtub. Wood, ceramics, and warm finishes combine to create a calm welcoming atmosphere that extends out into the living space. Soft natural light pours down on the Duravit built-in bathtub from a skylight on the upper floor. The combination of light wood and cream-colored tiles creates a harmonious atmosphere that carries the homey character of the house into the bathroom.

The architects transformed the industrial structure into a comfortable home environment, while the materials, light, and craftsmanship tell the story of a caring renovation. The result – a house that preserves traces of its past whilst giving a renewed, lighter vision for the future.

Tags: bathrooms, features, duravit, neil dusheiko architects
In Other News
Sign up to our newsletter
Crown Imperial – 2026 flexible bedroom designs
Sat 7th Feb 2026




