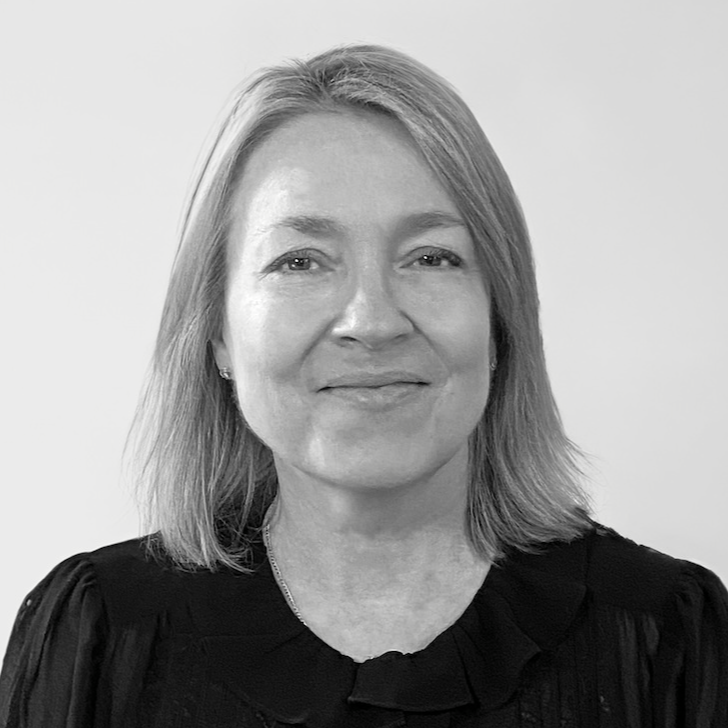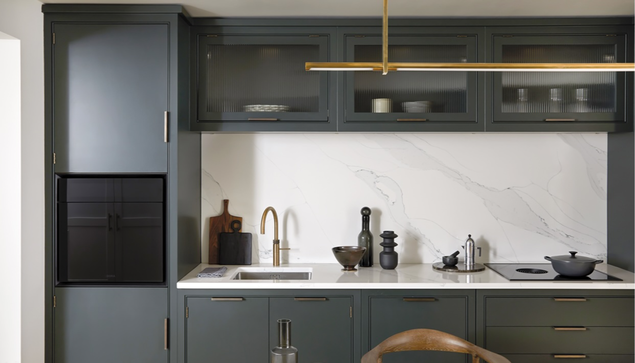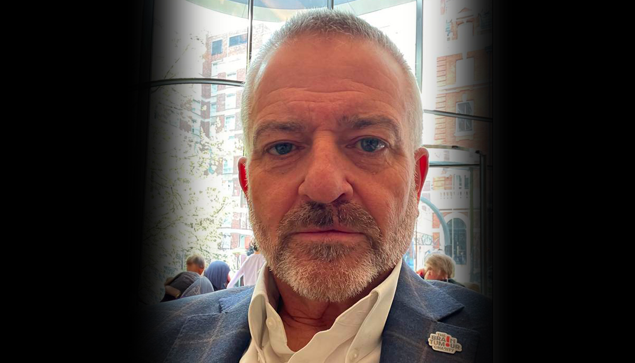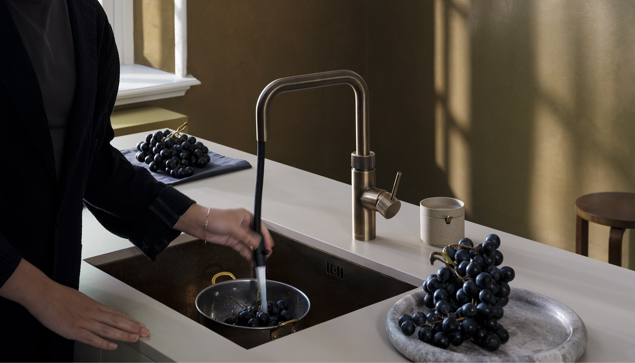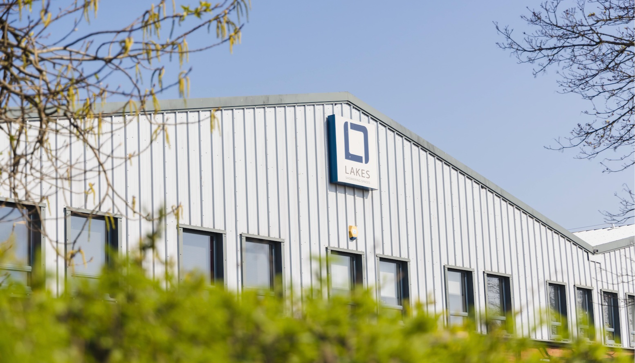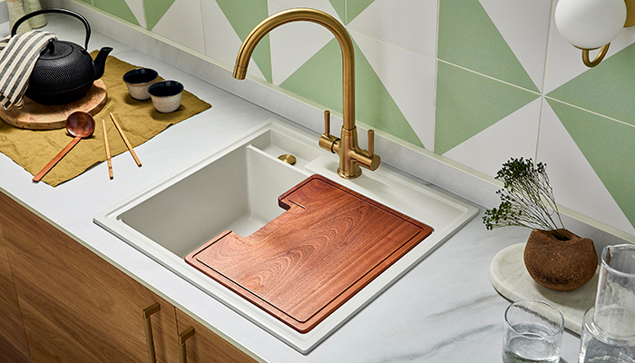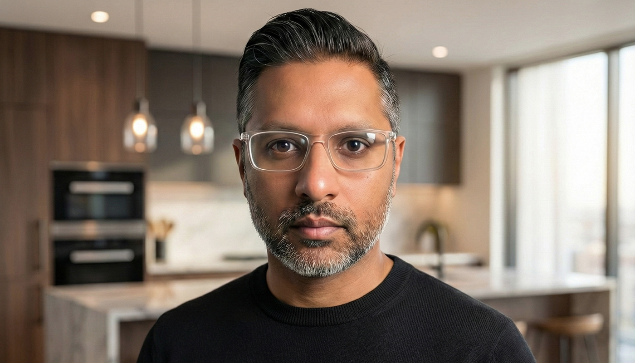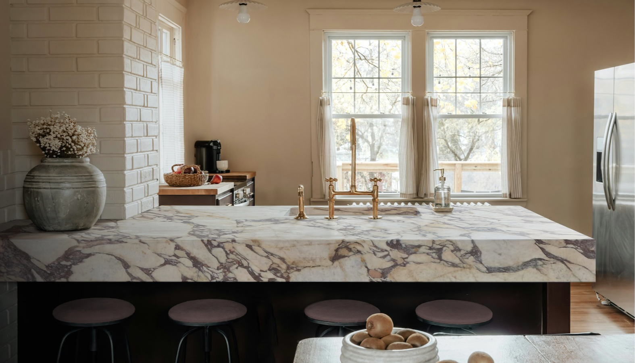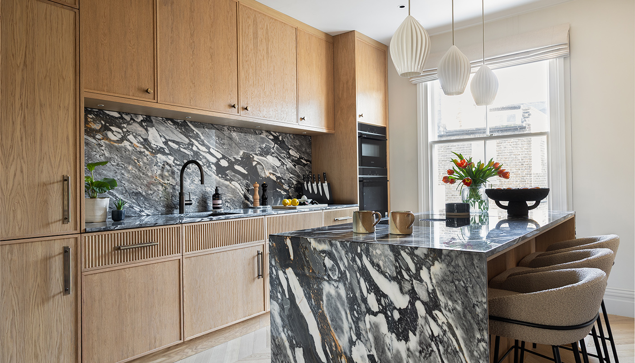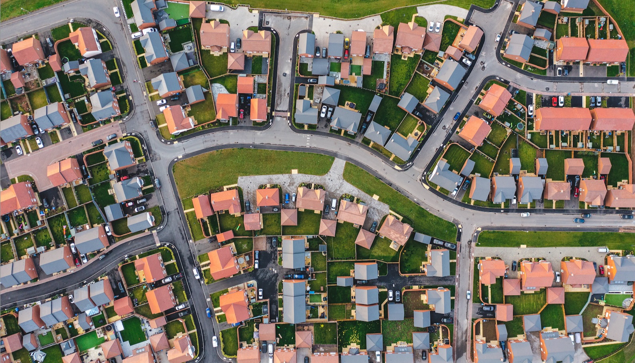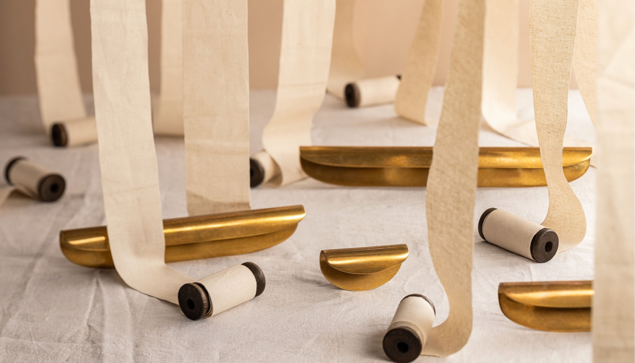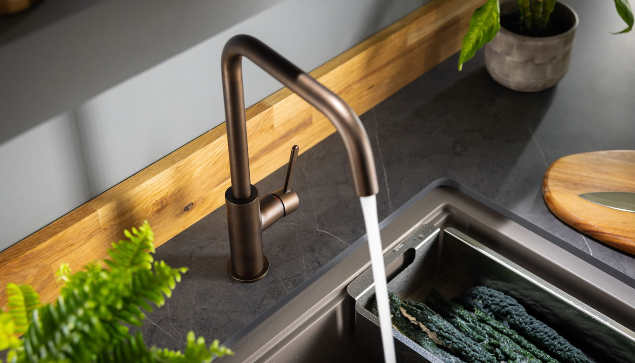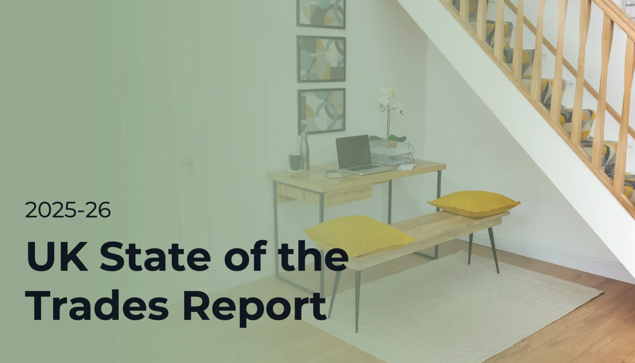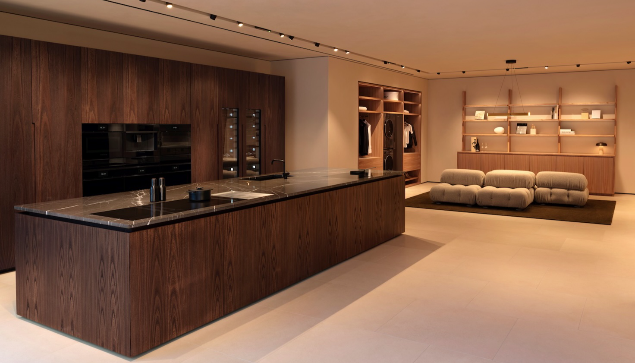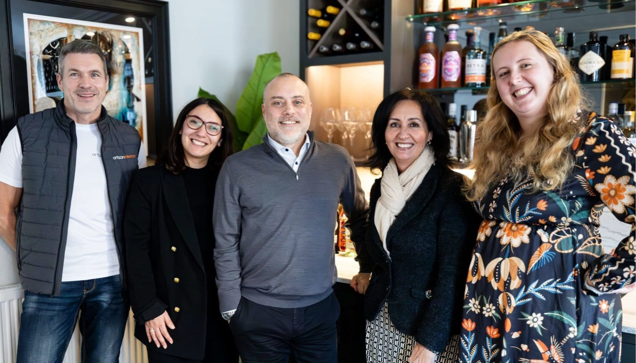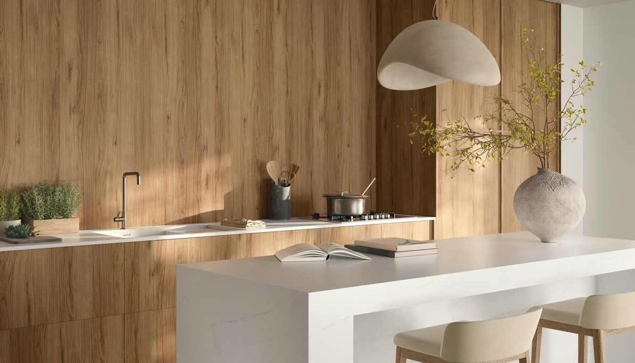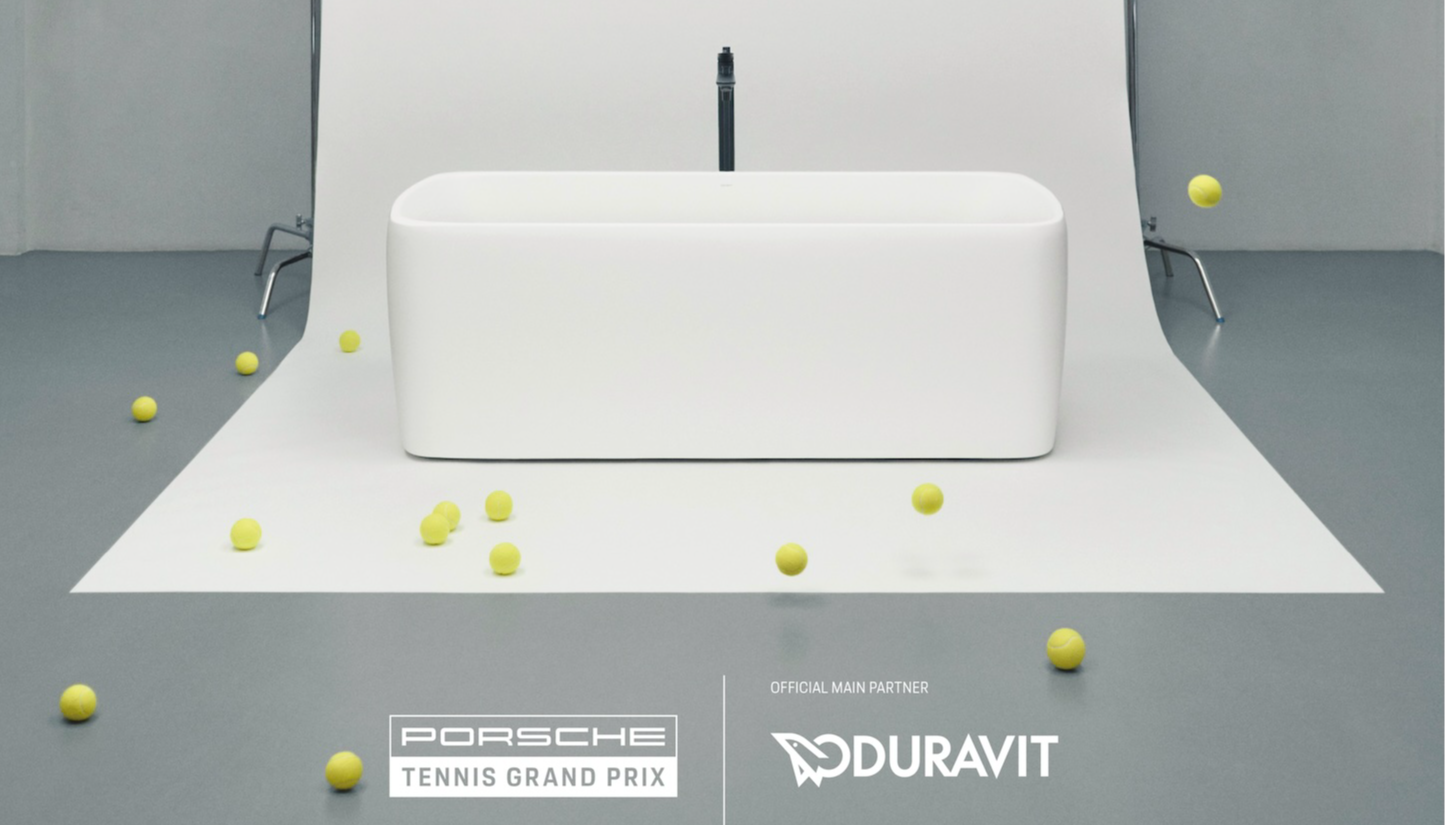How Burlanes Interiors designed a dream kitchen for Dame Kelly Holmes
Mon 7th Jun 2021 by Emma Hedges
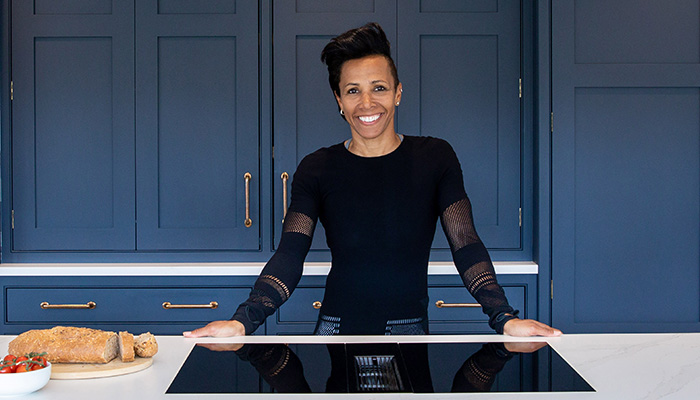
How Burlanes Interiors designed a dream kitchen for Dame Kelly Holmes
How do you create the perfect kitchen for a retired athlete, whose complex lifestyle requirements include plenty of prep space to cater for her nutritional needs, enough room for yoga when necessary, and a gin fridge? We talk to Danny Woods, MD of Burlanes Interiors, to find out how the company worked with Dame Kelly Holmes to come up with a bespoke design. Photography by Sarah London.
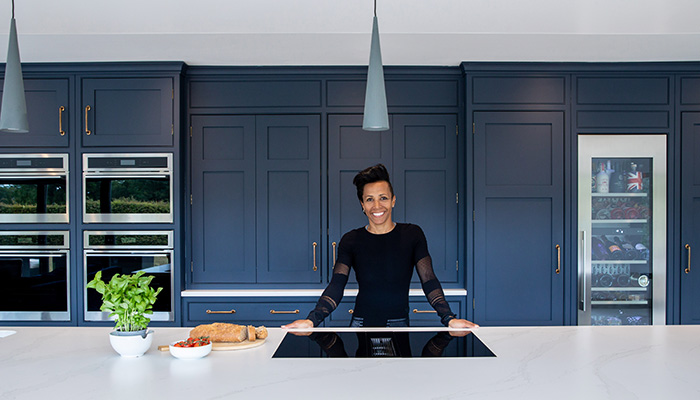
Dame Kelly Holmes’ detached period property is situated deep in the Kent countryside, surrounded by acres of farmland. The five-bedroom property is packed with traditional features, and Burlanes Interiors MD Danny Wood, who consulted on the project along with now retired designer Lindsey Durrant, remembers how Dame Kelly wanted a flexible space but one that was in keeping with the style of her home.
“She was after a classic look with a modern twist – a multi-functioning environment that felt spacious and bright. And she wanted a gin fridge!” he recalls. “The challenge was the sheer size and scale of the room. It’s such a huge space, and we had to ensure that the island was big enough to fill it well, and serve its purpose as the sole worktop area for preparing food and cooking.”
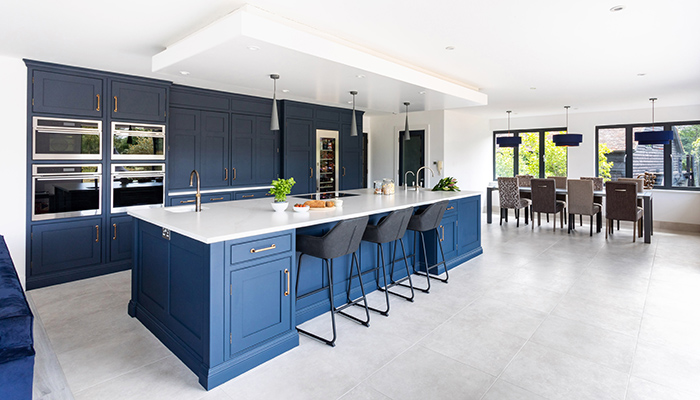
The team, along with Dame Kelly, decided on Burlanes’ classic Georgian Wellsdown collection as the one that could work with a period-style interior of the country house, but cater for all contemporary lifestyle needs. “Our Wellsdown kitchen is our signature range, and combines traditional charm with all the benefits of modern living. Dame Kelly wanted a navy kitchen, so we opted for a bright white Silestone worktop and brushed steel appliances to soften the overall look.”
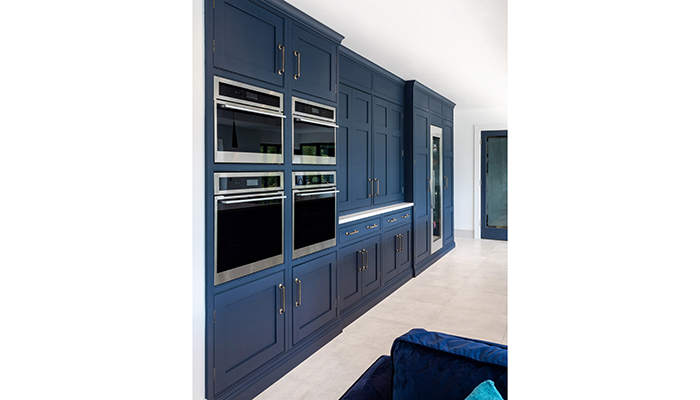
The floor-to-ceiling run of cabinetry and island units were handpainted in Bond Street by Mylands, with the island itself ending up measuring a little over 4metres long – “It’s actually the biggest island we’ve ever made,” says Danny – and easily meeting its multifunctional workstation brief. Housing all the rubbish and recycling bins, a dishwasher, a hob, the main sink and a Quooker boiling water tap along with a prep sink, it also provides plenty of worktop space along with a breakfast bar area too.
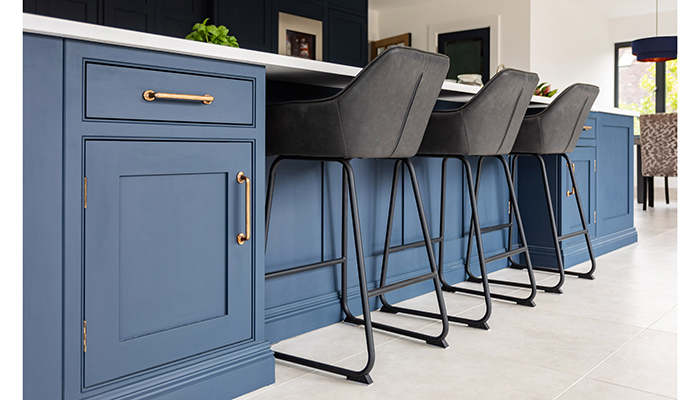
Danny believes that the fact that the layout of the kitchen has worked particularly well over the past year during the pandemic is testament to the success of its design. “The kitchen is so much more than just a space to prepare and cook food – now so, more than ever. Thoughout lockdown, Dame Kelly’s kitchen doubled up as a yoga studio, a home office and a living area, and the logistics and layout of the furniture made this possible,” he says.
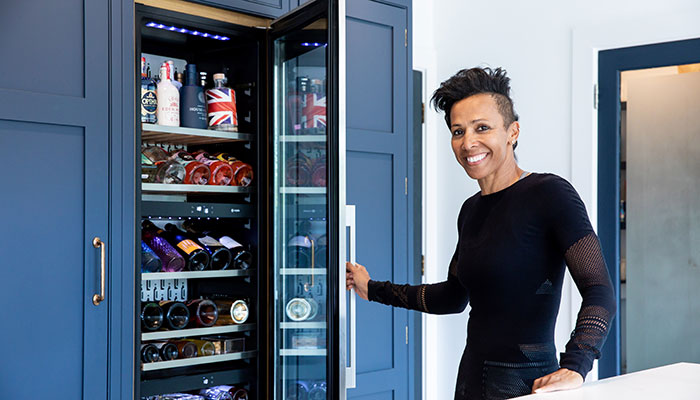
So what is Dame Kelly’s favourite part of the finished design? “She’s a keen cook and healthy lifestyle enthusiast, and loves the island and all that worktop space, as well as the prep sink with the Quooker tap for making drinks too. It doubles as a really useful ice bucket for entertaining,” he adds.
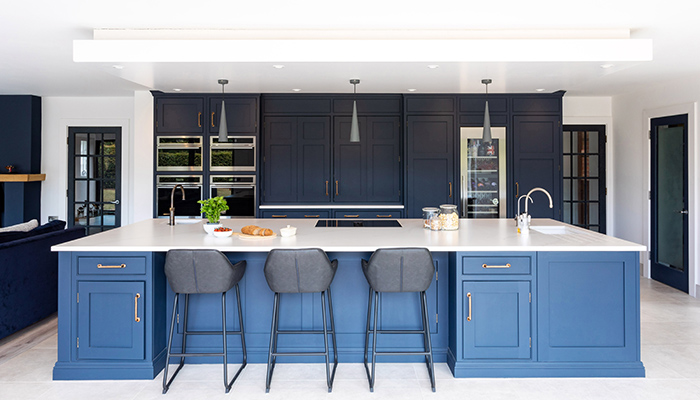
And what is his favourite element? “I love the bi-fold doors pantry in the centre. It creates a real focal point to the room, provides much-needed storage and the doors can be left open when the kitchen is in use for ease, without being a hazard.”
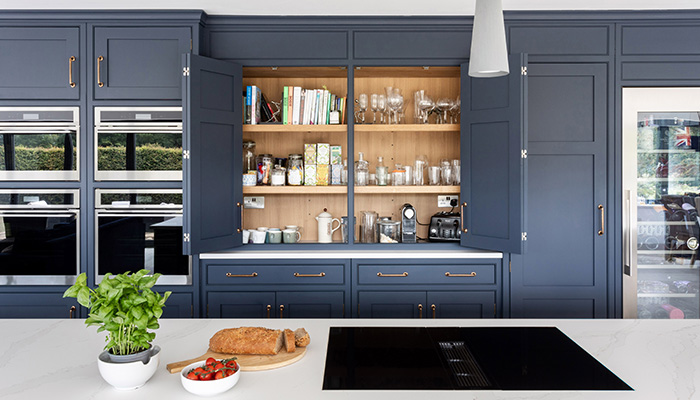
Tags: kitchens, features, burlanes interiors, danny wood, kelly holmes, caple, bora, quooker, silestone



