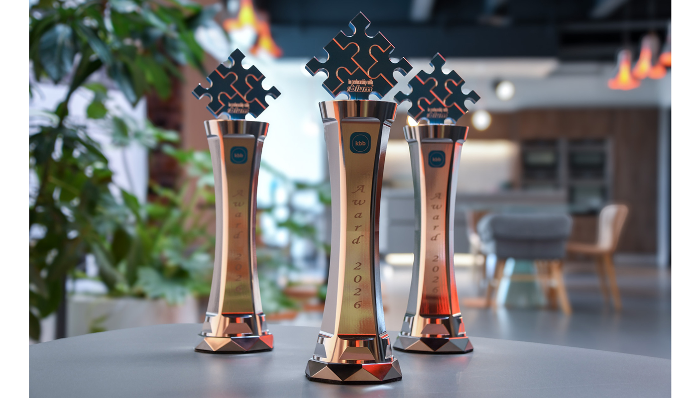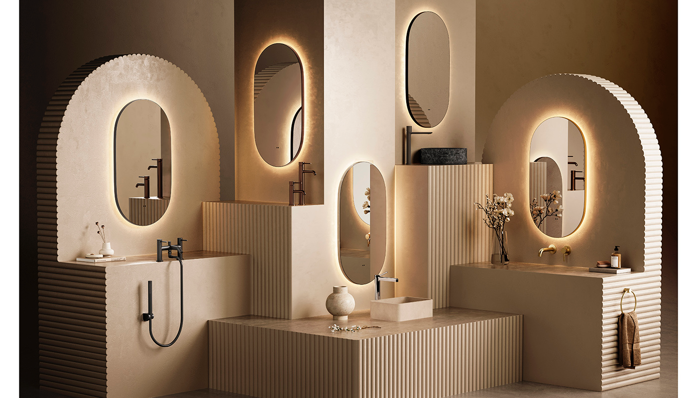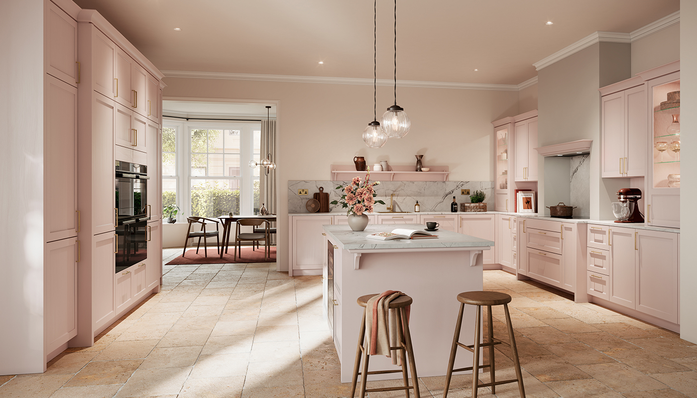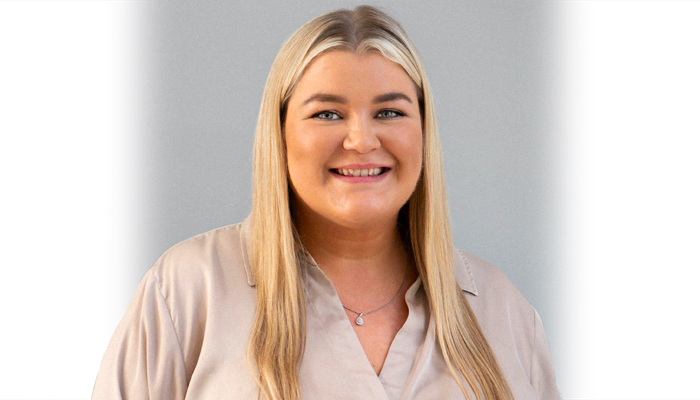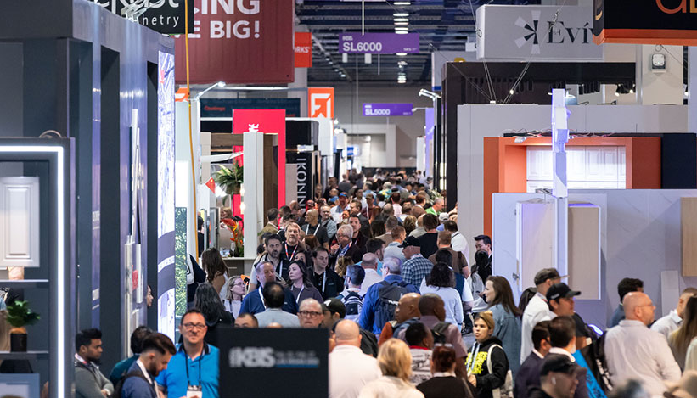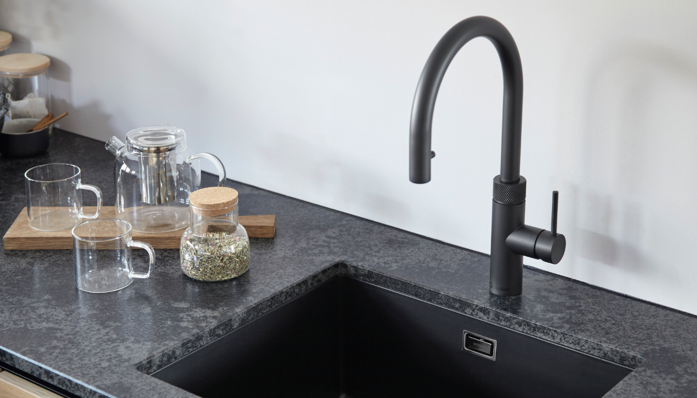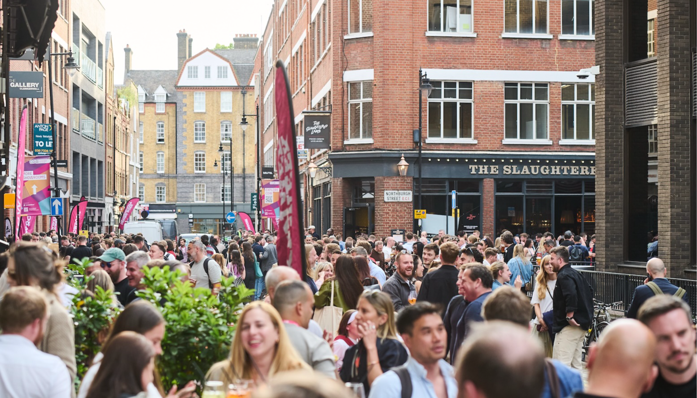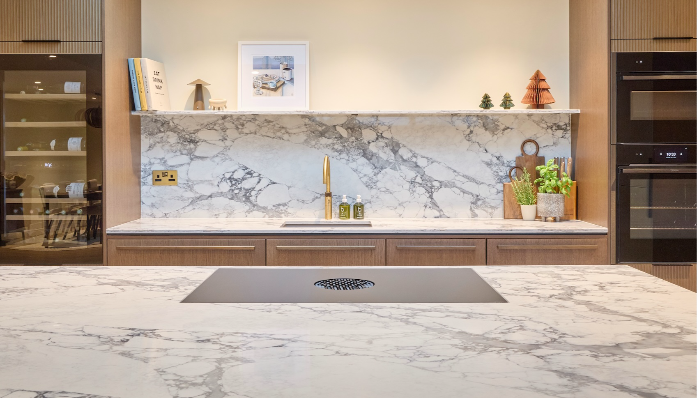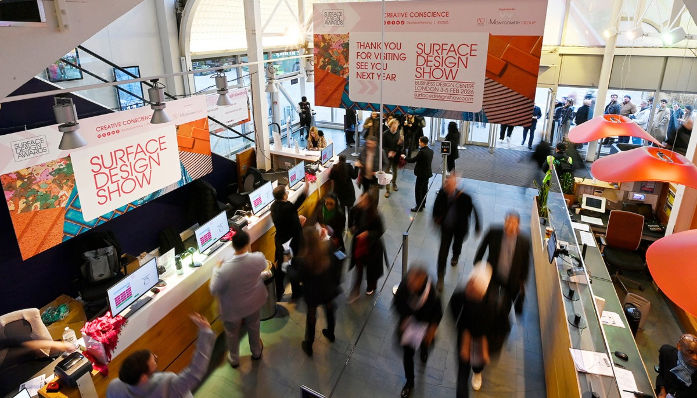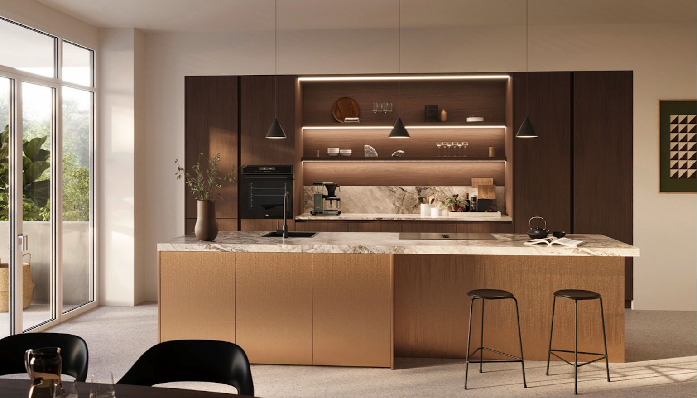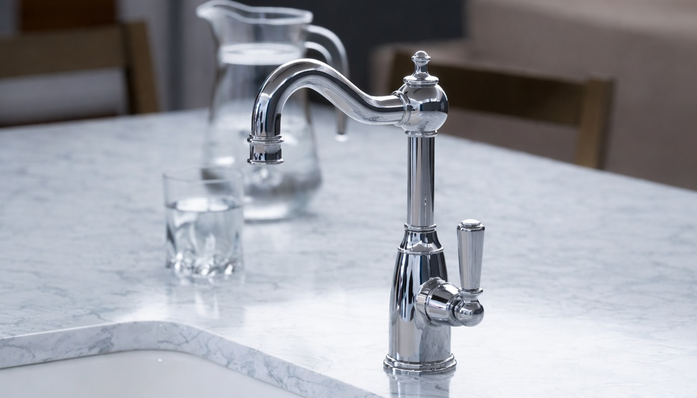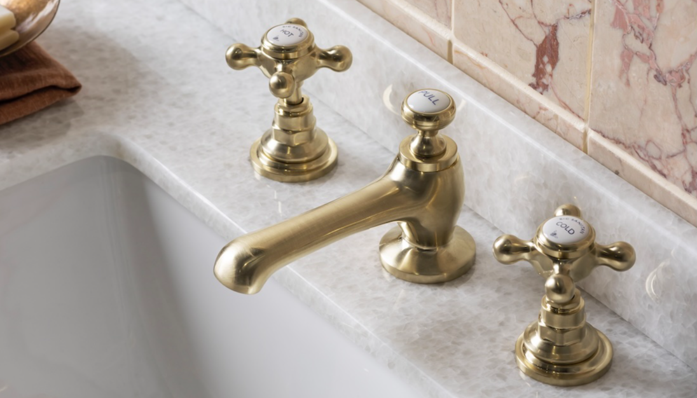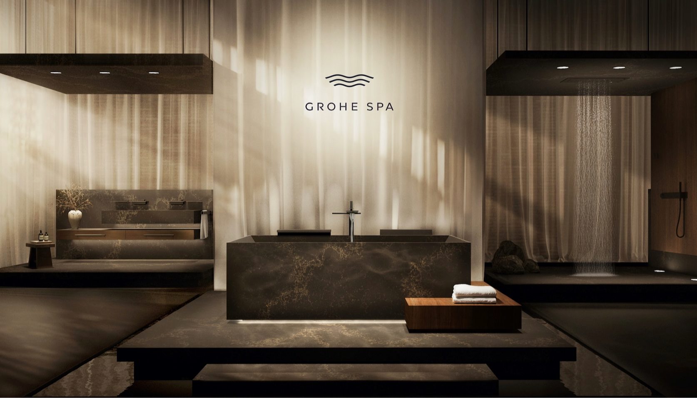How The Main Company created a chic scheme for a London pied-à-terre
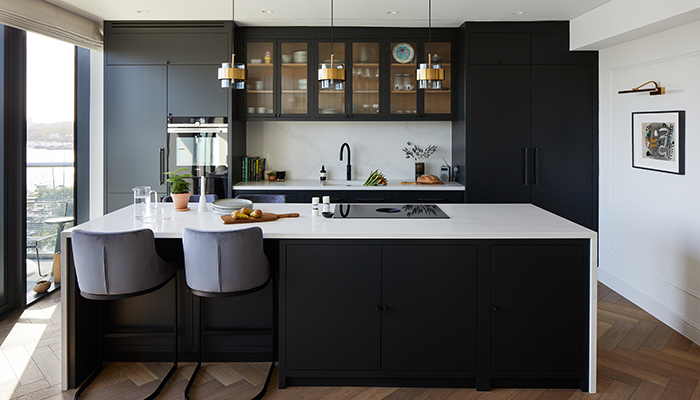
How The Main Company created a chic scheme for a London pied-à-terre
Alex Main, director of The Main Company, reveals how he and his team transformed a cramped and dated London apartment into an elegant city bolthole, ideal for entertaining.
Q: What type of property was it in and who was the project for?
A: The property was a modern purpose-built block of flats in Central London. The project was for a couple who, while working in London, use the apartment as a second home. We were given a brief to transform a dated, old-fashioned duplex 2-bedroom apartment into a fresh, contemporary and timeless home, which was suitable for entertaining and the busy requirements of modern-day living.
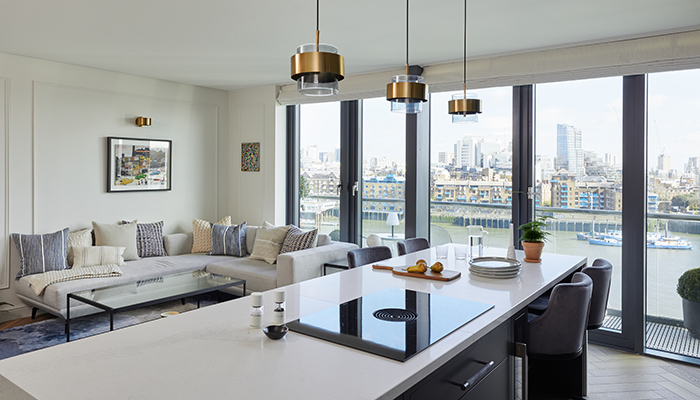
Q: How did you go about meeting the brief?
A: The kitchen is seen as the heart of the home, where guests and family members can relax and homeowners can prepare meals and drinks whilst continuing to entertain. With this in mind, we introduced an open-plan layout by removing an internal wall between the kitchen and living space. We designed the kitchen with entertaining in mind, with a spacious kitchen island providing a focal point and ample seating for up to four guests. The homeowner chose the monochrome colour palette in order to keep the space looking clean and fresh. We kept the monochrome palette throughout the kitchen but added a few bronze-finished pendant lights in order to elevate the space and stand out amongst the black and white.
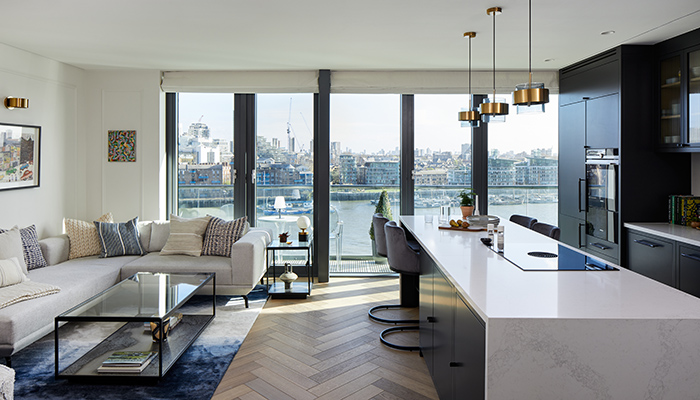
Q: What type of cabinetry did you choose and what made it the perfect choice?
A: Keeping to the clean and contemporary feel of the property, the kitchen was made bespoke in an eye-catching in-frame black design. We paired dark cabinetry with fluted glass upper cabinets to add to the feeling of space and provide an opportunity for the homeowner to display their favourite kitchenware. The matte black cabinets are sophisticated, yet easy to maintain and clean – ideal for a busy household that likes to entertain.
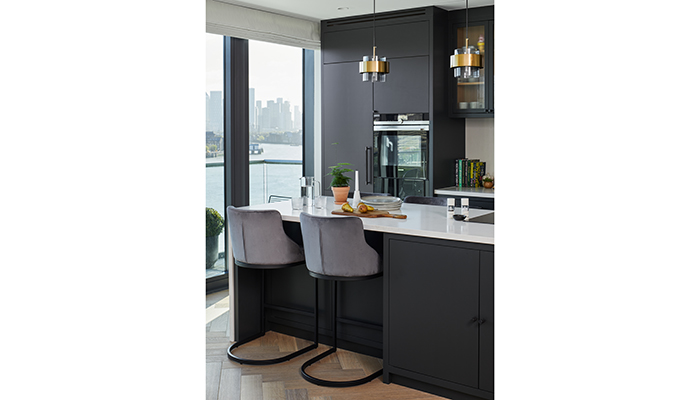
Q: What materials did you use? Did you use anything different or unusual?
A: We chose an on-trend crisp white Quartz for the worktop, which helps reflect light around the room. The arched matte black tap and knurled cabinet handles were chosen to complement the black and white scheme, and the result is a sleek aesthetic that is both functional and stylish. In addition, we added a collection of different textures via statement accents including bronze pendant lights and suede bar stools. The beautiful herringbone wood floor also adds warmth and elevates the space.
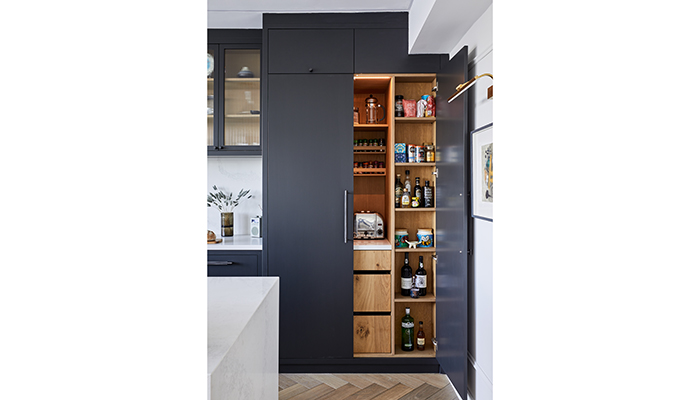
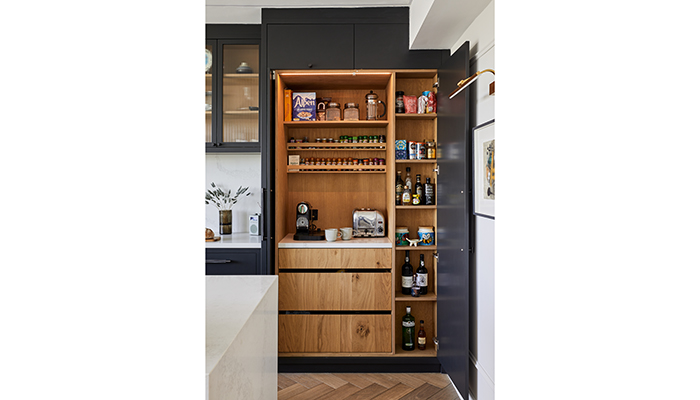
Q: What were the particular challenges that you faced and what were your solutions to overcome them?
A: Space is often limited in apartments, and so a particular challenge we faced was ensuring there was enough clever storage, without the kitchen ever looking too cluttered. As well as installing the statement kitchen island, which offers ample storage space for large items such as pots and pans, we also installed a bespoke full-height pantry in the corner of the room. Providing shelving and in-built drawers for storing food and dried goods, the overall aesthetic remained minimalist and sleek.
As storage was key to the design, we wanted to incorporate upper cabinetry but without making the kitchen feel cramped. We therefore decided to use glass-fronted cupboards to not only provide an attractive aesthetic and focal point, but to create a feeling of space and openness.
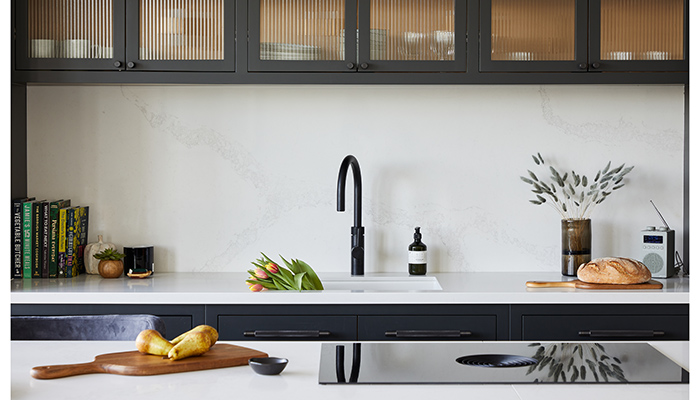
Q: What is your favourite part of the finished project?
A: My favourite part of the finished project is the way we have managed to incorporate clever storage into a spacious open-plan kitchen – without it looking overcrowded or busy. I’m particularly proud of how much storage the full height pantry and kitchen island has provided in the space, especially when paired with the contrasting fluted glass cabinets. I also love how a simple black-and-white palette can look so striking when paired with warm natural accents throughout to add softness to the space.
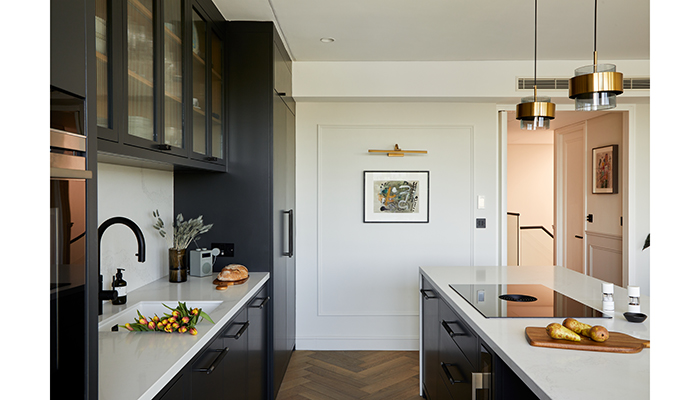
Q: What is the client’s favourite part of the finished project?
A: The client’s favourite part of the project is the new open-plan aspect of the apartment, as above all else, they were looking to create somewhere they could host and entertain guests. They also loved the neutral, modern colour palette used throughout, and the ample storage we provided.
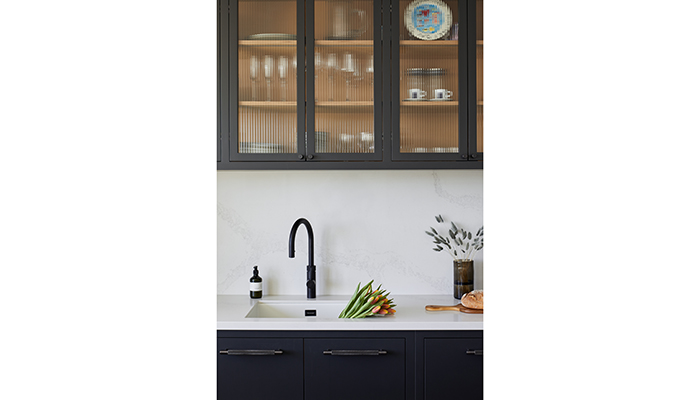
Tags: kitchens, features, the main company, alex main, monochrome




