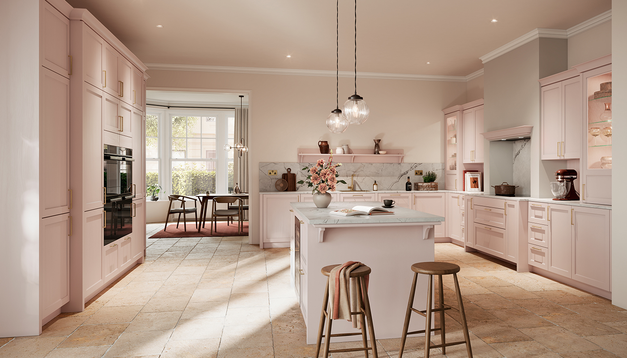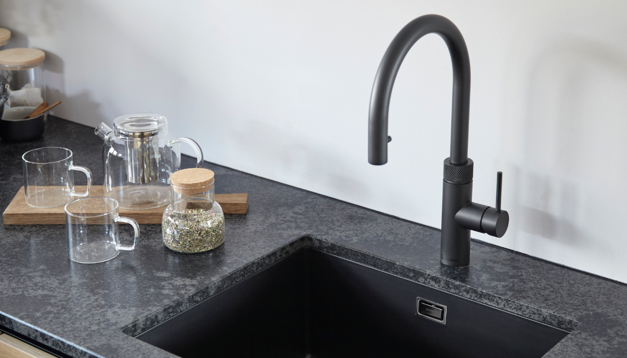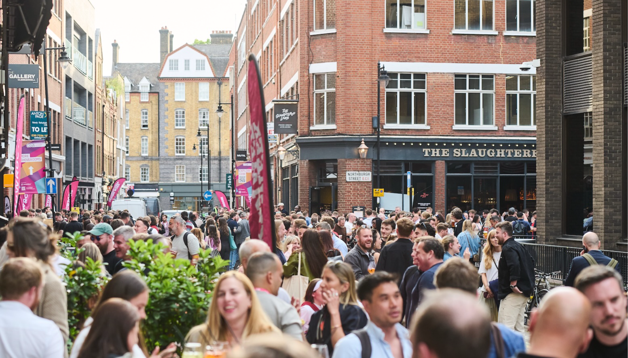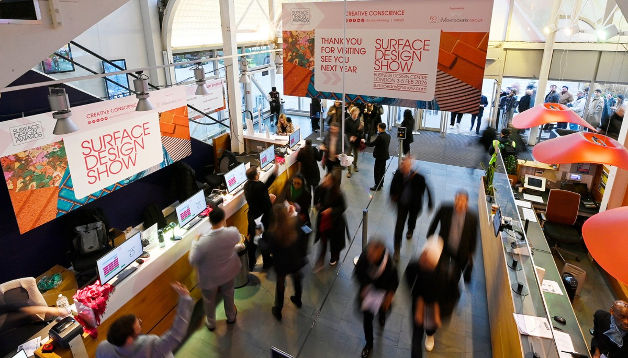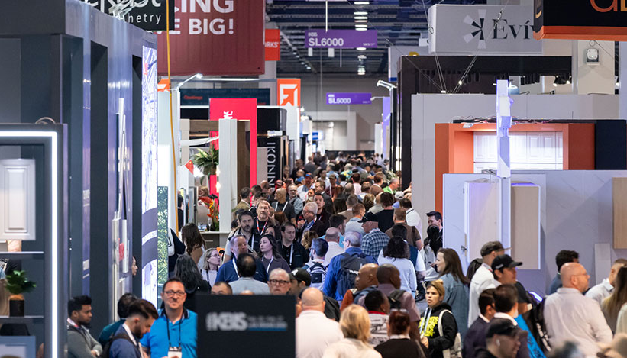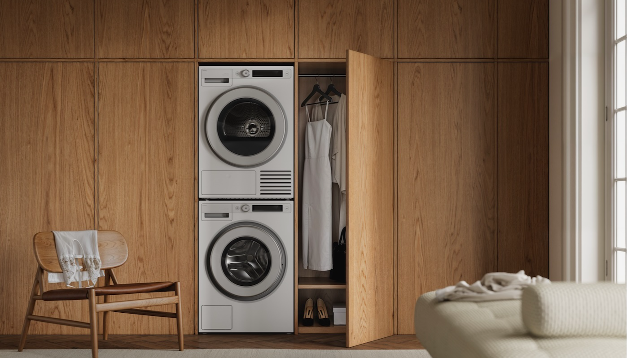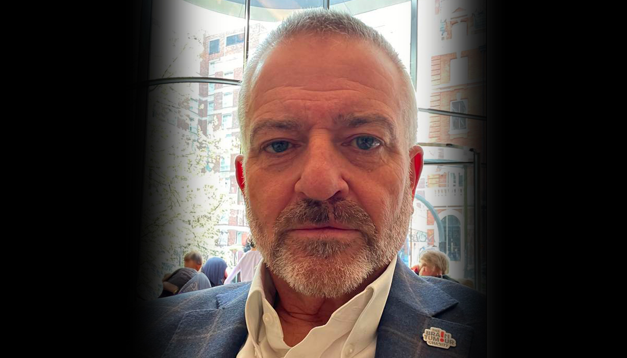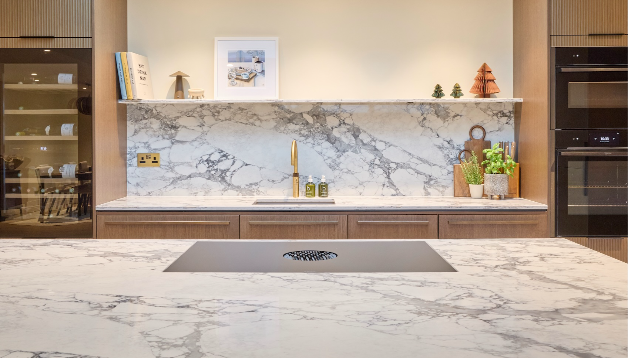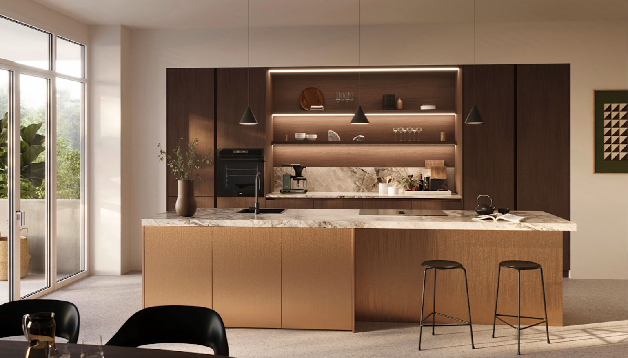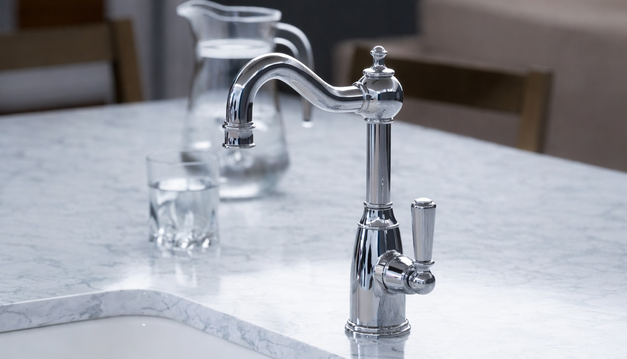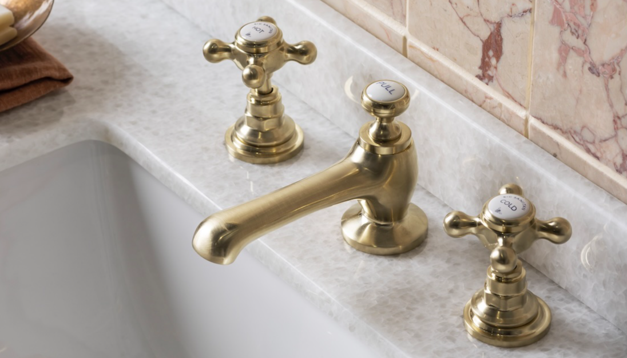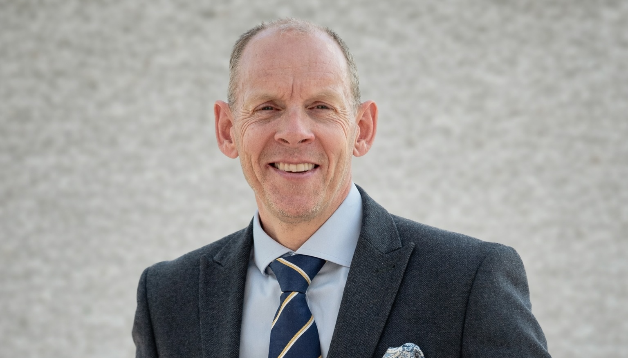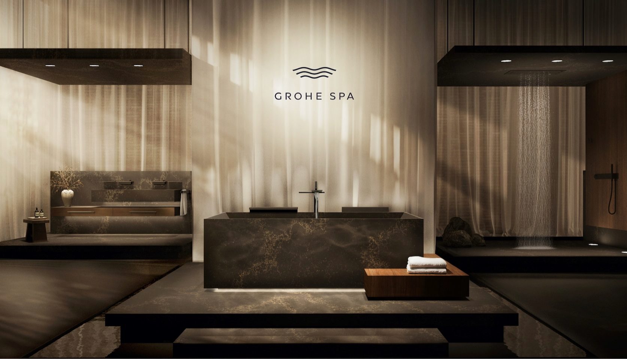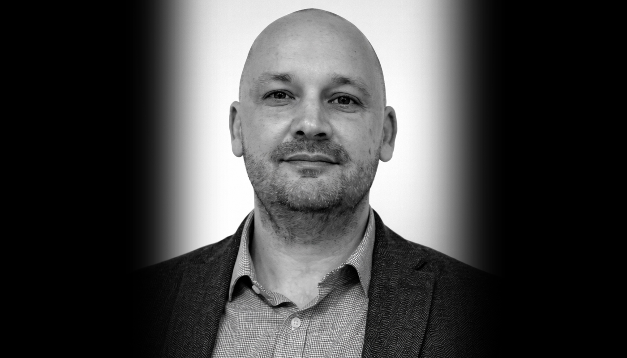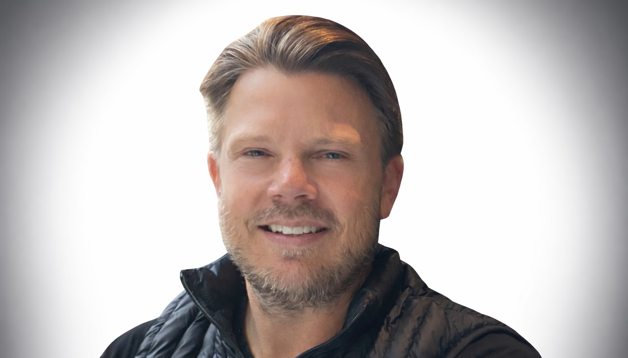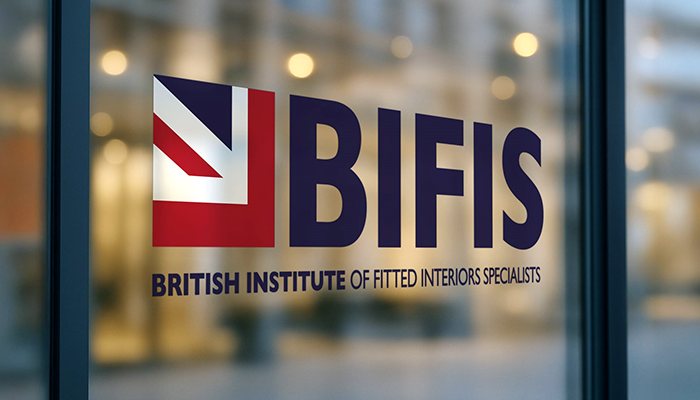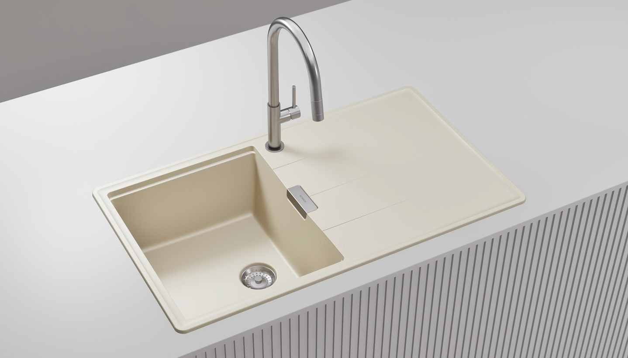How Halcyon Interiors mixed up materials to create an eclectic space
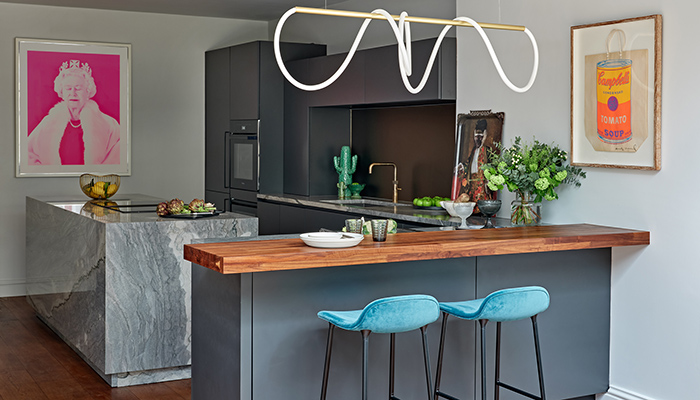
How Halcyon Interiors mixed up materials to create an eclectic space
We talk to Graham Robinson, design manager of Halcyon Interiors, to hear how he and the team created a cool kitchen scheme to reflect the characterful and artistic tastes of their client.
Q: What type of property was it in and who was the project for?
A: The kitchen was in a Victorian townhouse located in West London, for couple with grown-up children. They have eclectic tastes and love art and like to travel.
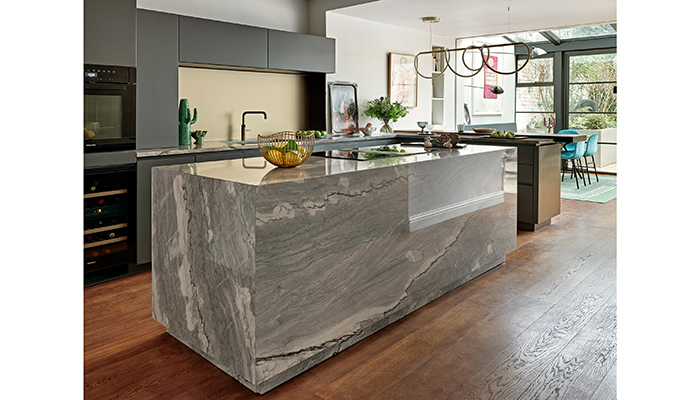
Q: What was the brief from the client for this project?
A: They wanted a functional kitchen, that worked with the living space that in turn opens onto the garden. They were keen for the island to be a statement one, but they also wanted to have lots of space for their works of art.
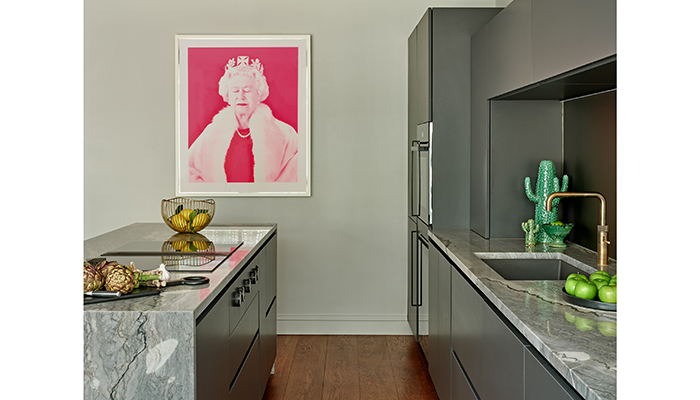
Q: How did you go about meeting the brief?
A: First of all we spent time getting to know the client and their needs, and then after that the layout came about relatively quickly. It was then finetuned to ensure that the correct amount of practical storage was achieved, and then the stone was chosen, and we developed the rest of the finishes from this. The lovely bronze elements were influenced by the finer veins in the stone. Our client was really engaged with the choosing of the slabs and even the placement of the veins following templating.
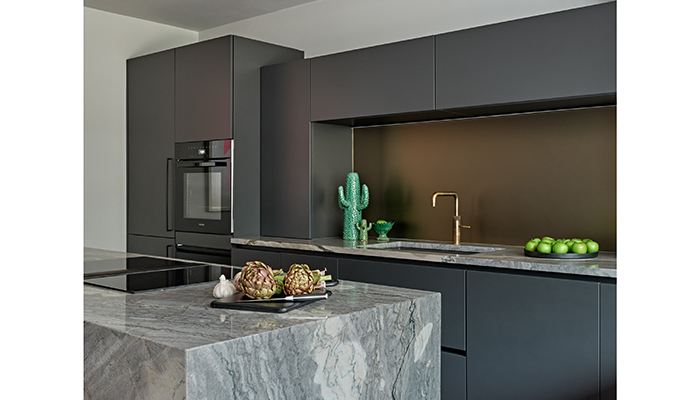
Q: What type of cabinetry did you choose and what made it the perfect choice?
A: We went with furniture by Warendorf as that gave us flexibility on sizes and colour, and the client also loved the metallic-effect lacquer they offer. The very matt textured lacquer served as great backdrop for the stone, and it also acted as a link to the other living spaces that were also nearly black.
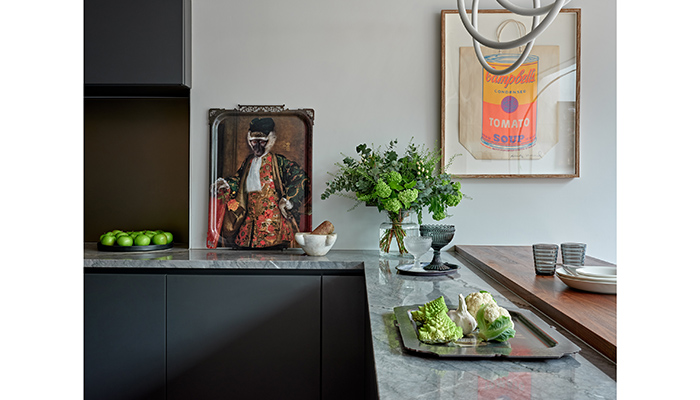
Q: How did you go about injecting personality into the space?
A: Allowing space for art was really important, as well as injecting colour in soft furnishings and texture in the wooden elements helps to create individuality.
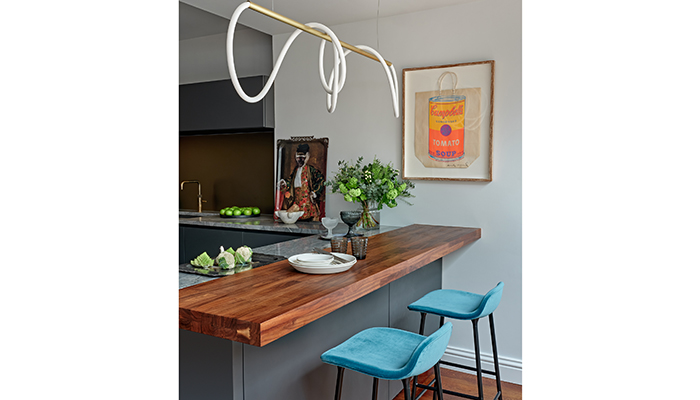
Q: Tell us about the inspiration behind the rich mix of materials.
A: The stone-clad island is probably the boldest part of the kitchen, and is balanced with darker backdrop behind, the wood was used for softness, bronze lacquer for tall units so they appear more like furniture – the bronze mirror and brass tap tie everything together.
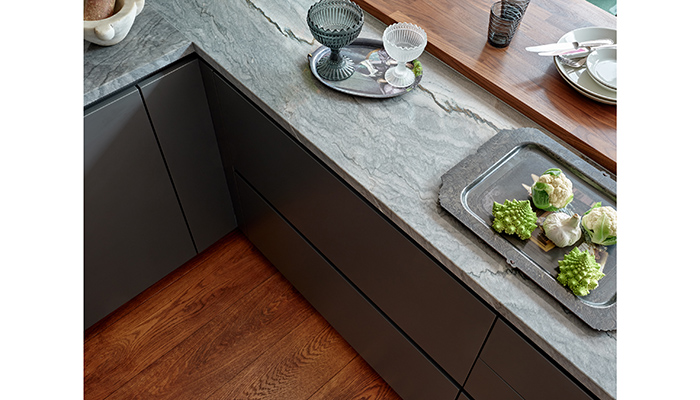
Q: What were the particular challenges that you faced and what were your solutions to overcome them?
A: There were a few delays in building work that delayed us starting, but that seems to have been the case with a few projects post Covid.
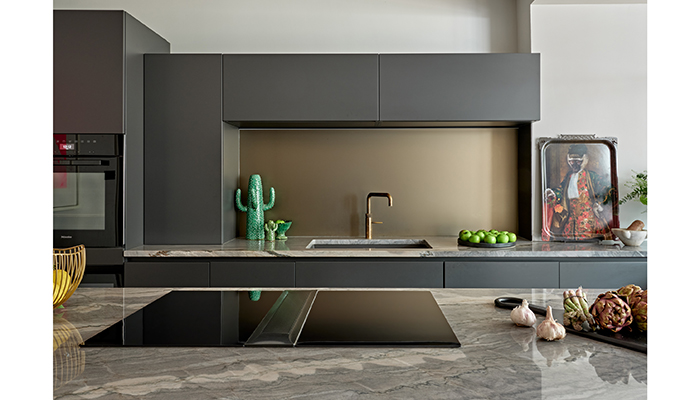
Q: What is your favourite part of the finished project?
A: I love the island – it feels great and looks really striking as you walk in. It's natural but also completely unique.
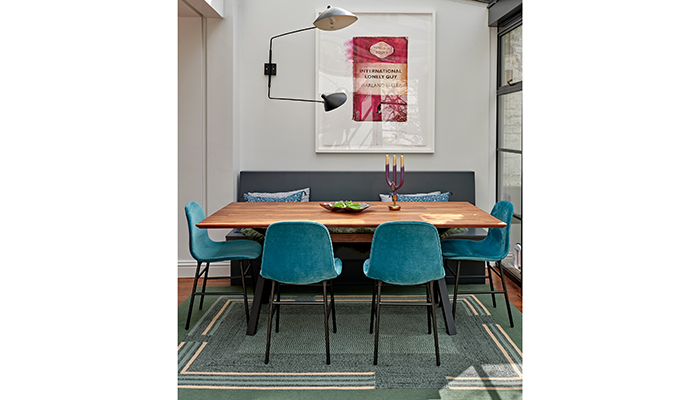
Q: Are there any design elements that you’re particularly proud of?
A: I really like how all the finishes work together, on paper seems like there's a lot going on, but it all works as a whole in reality.
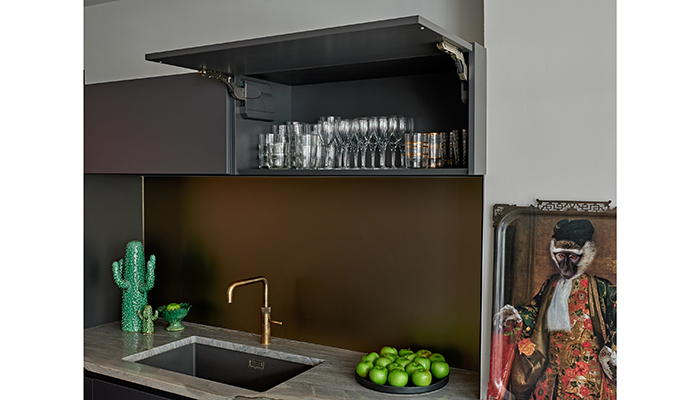
Tags: kitchens, features, halcyon interiors, graham robinson, materials




